Step inside this Milanese urban oasis
Inspired by the traditional cloisters of Milan, this modernist apartment building features smart green spaces throughout. We discover the penthouse, where minimal interiors are enriched with sophisticated materials
Max Zambelli - Photography
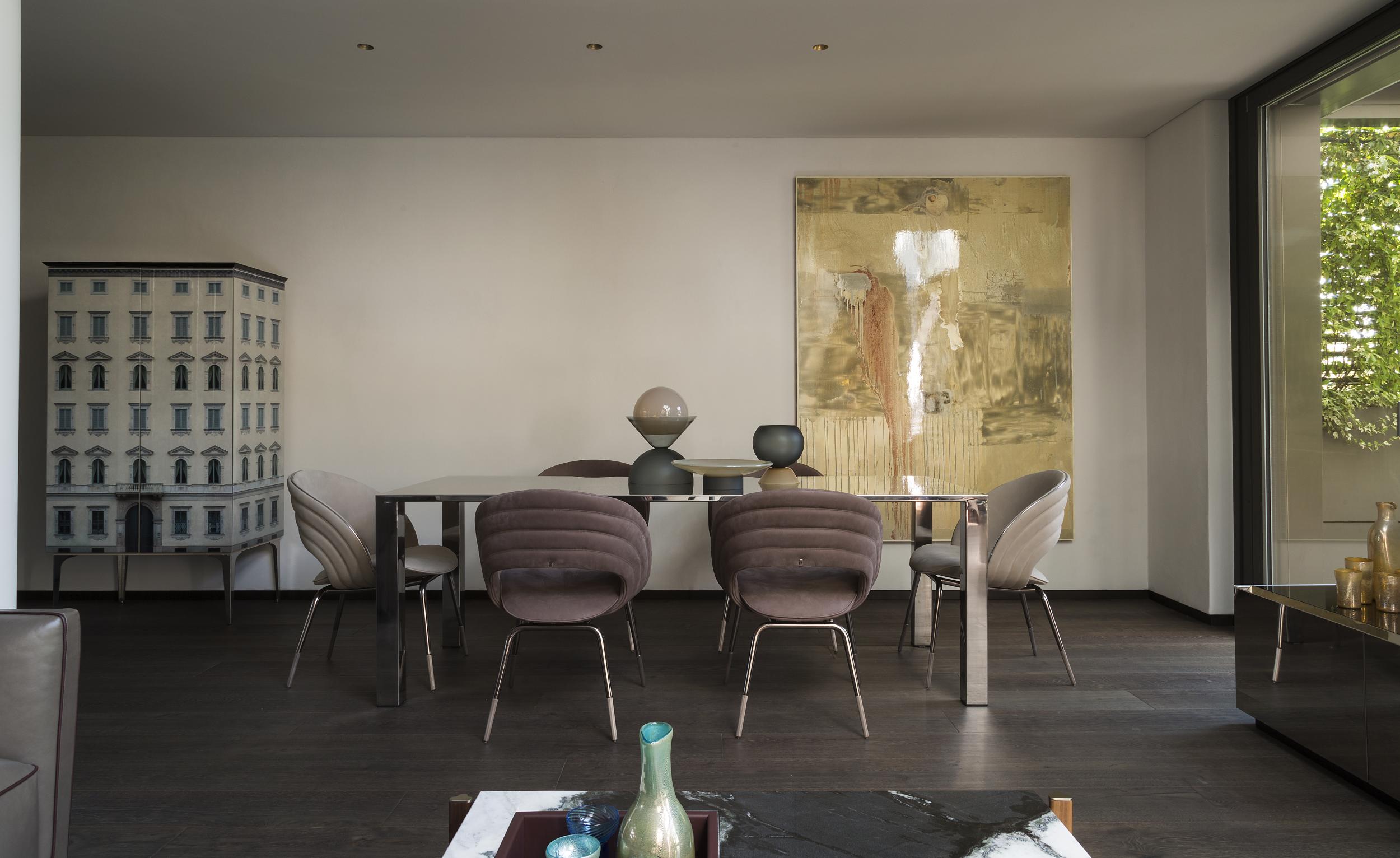
Receive our daily digest of inspiration, escapism and design stories from around the world direct to your inbox.
You are now subscribed
Your newsletter sign-up was successful
Want to add more newsletters?

Daily (Mon-Sun)
Daily Digest
Sign up for global news and reviews, a Wallpaper* take on architecture, design, art & culture, fashion & beauty, travel, tech, watches & jewellery and more.

Monthly, coming soon
The Rundown
A design-minded take on the world of style from Wallpaper* fashion features editor Jack Moss, from global runway shows to insider news and emerging trends.

Monthly, coming soon
The Design File
A closer look at the people and places shaping design, from inspiring interiors to exceptional products, in an expert edit by Wallpaper* global design director Hugo Macdonald.
A historical Milanese location, formerly the home of a convent in the heart of the city and damaged during the war, the Courtyard, is a residential complex by architecture firm DFA Partners. Inside, is a newly-completed penthouse, its apartment interior design featuring some of Italy’s finest excellencies in the field.
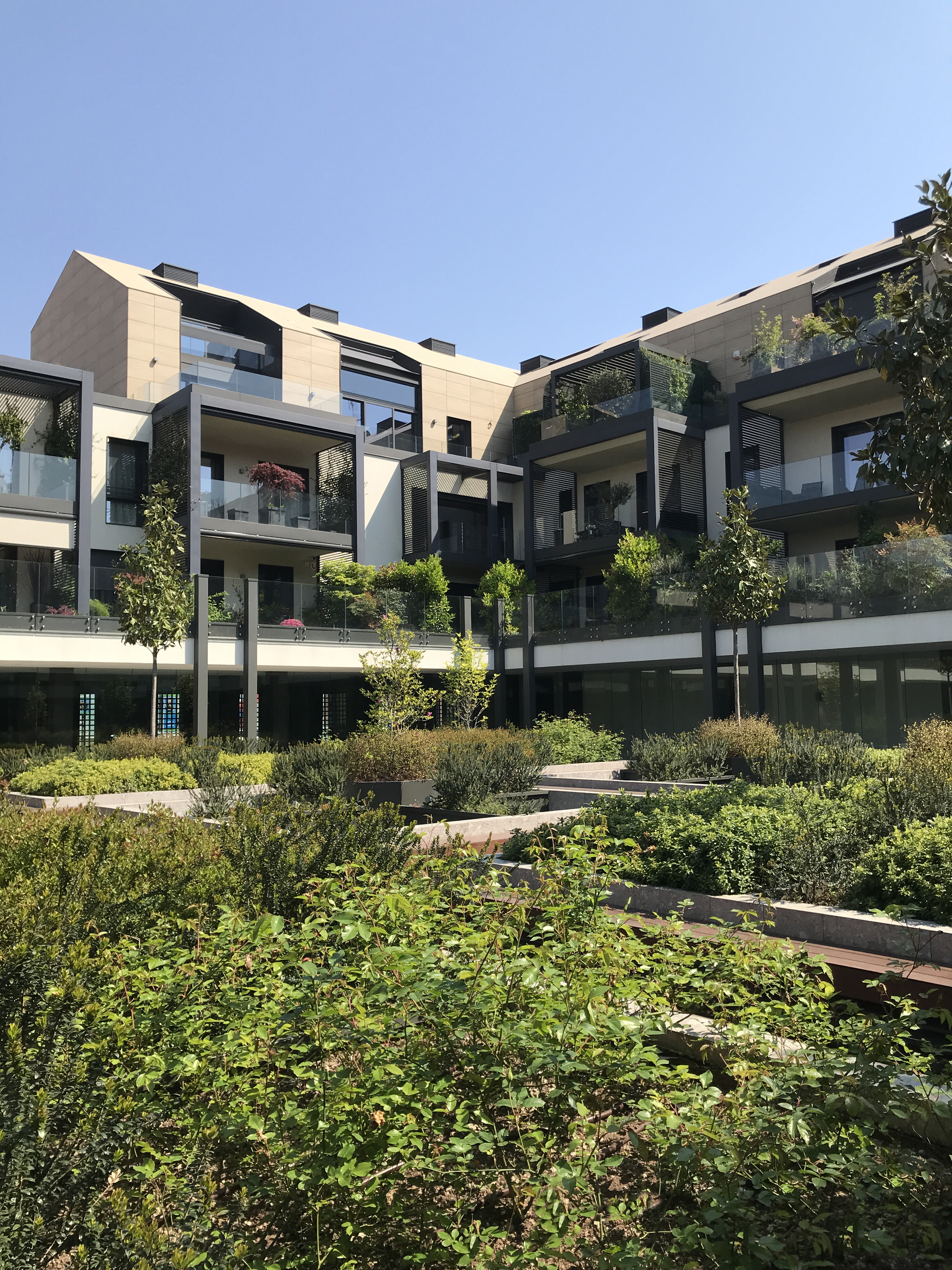
‘I have asked myself many times what would be the fate of those abandoned structures in the city center,’ says architect Daniele Fiori. ‘What came almost automatically was the need to analyze the area from above.’ The architect observed that all around the building was a sequence of cloisters, which inspired him to create a new architecture ‘in tune with the character of Milan; namely entirely inside, very private, with the surprise of the courtyard and sufficient area to contain a large garden.’
The green space is a successful example of urban forestation, the architect explains, and the guiding factor of the project. Green rooftops, private patios and terraces interact with the building throughout, with the effect of reducing CO2 emissions and of acting as screen from the outside. Further features such as geothermal energy produced by ground water and built-in photovoltaic cells contribute to making the building smart.
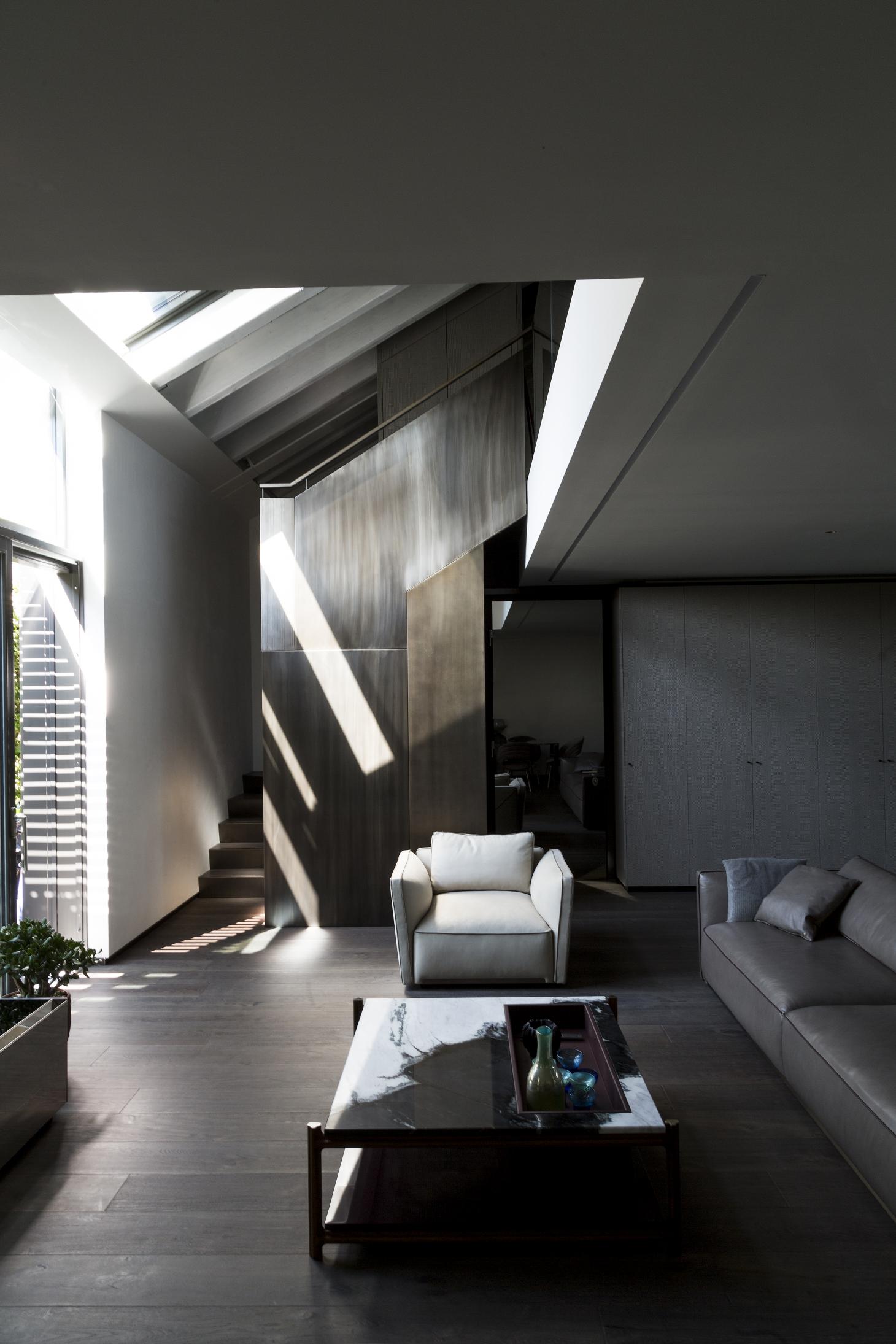
The duplex penthouse's interiors were designed by architect Massimiliano Camoletto for Visionnaire Art Director, Eleonore Cavalli, as a quintessentially Milanese apartment, with pure volumes enriched by the natural light flowing in from outside. The space showcases a selection of furniture from Visionnaire, and collaborations with other Italian excellencies such as Viabbizzuno, Alpi and Ernestomeda.
RELATED STORY
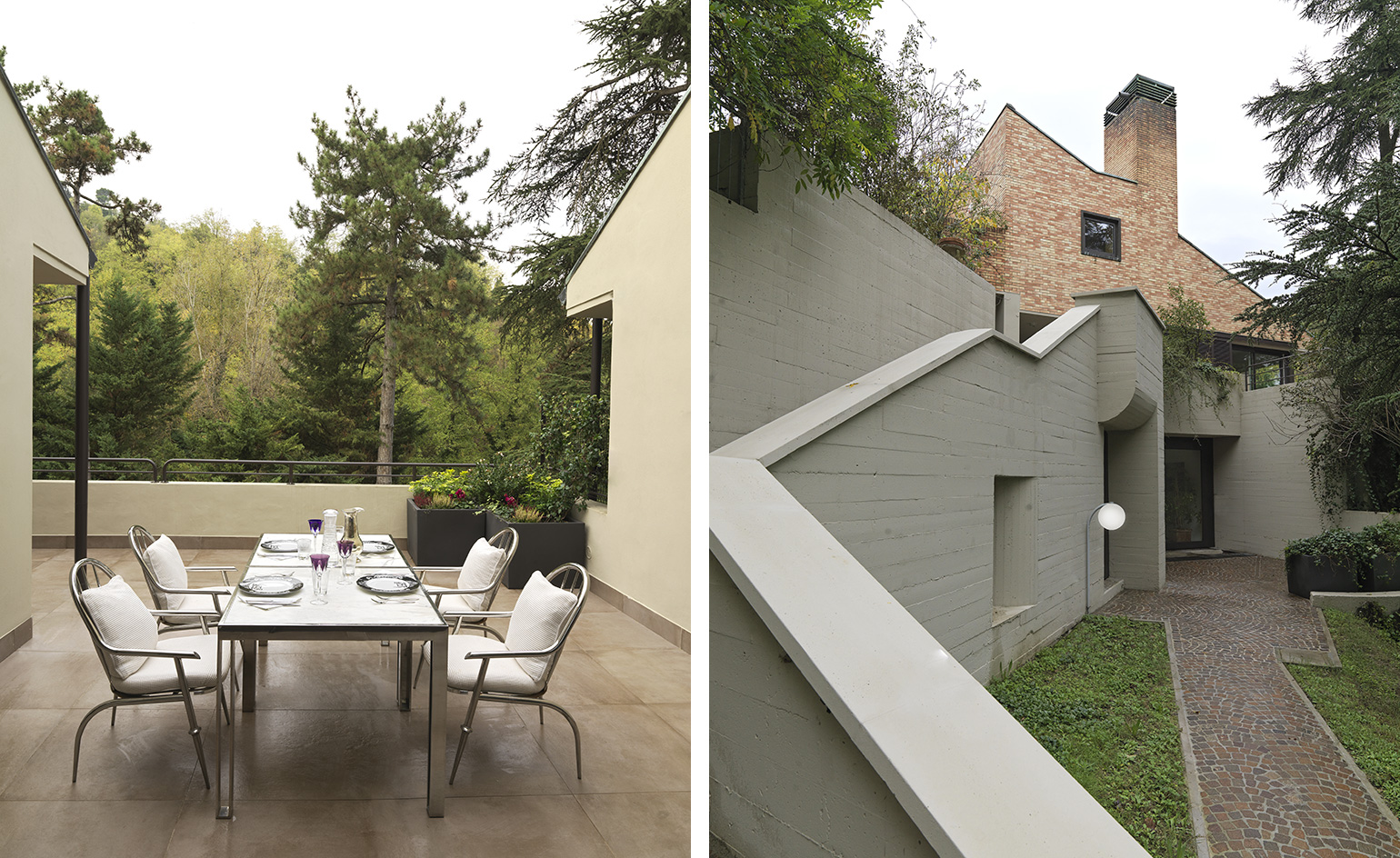
Custom-built elements, including a mirrored modular bookcase and a staircase in metal and wood, further enrich the living area. Sleek designs by Mauro Lipparini, Alessandro La Spada, as well as younger talent such as Zanellato and Bortotto and Sara Ricciardi coexist in the space, a rich succession of minimalist forms and sophisticated accessories and materials. The living area extends onto a custom designed ‘bioclimatic greenhouse’ by Pratic, featuring Mediterranean plants that further amplify the connection to nature inside this Milanese urban oasis.
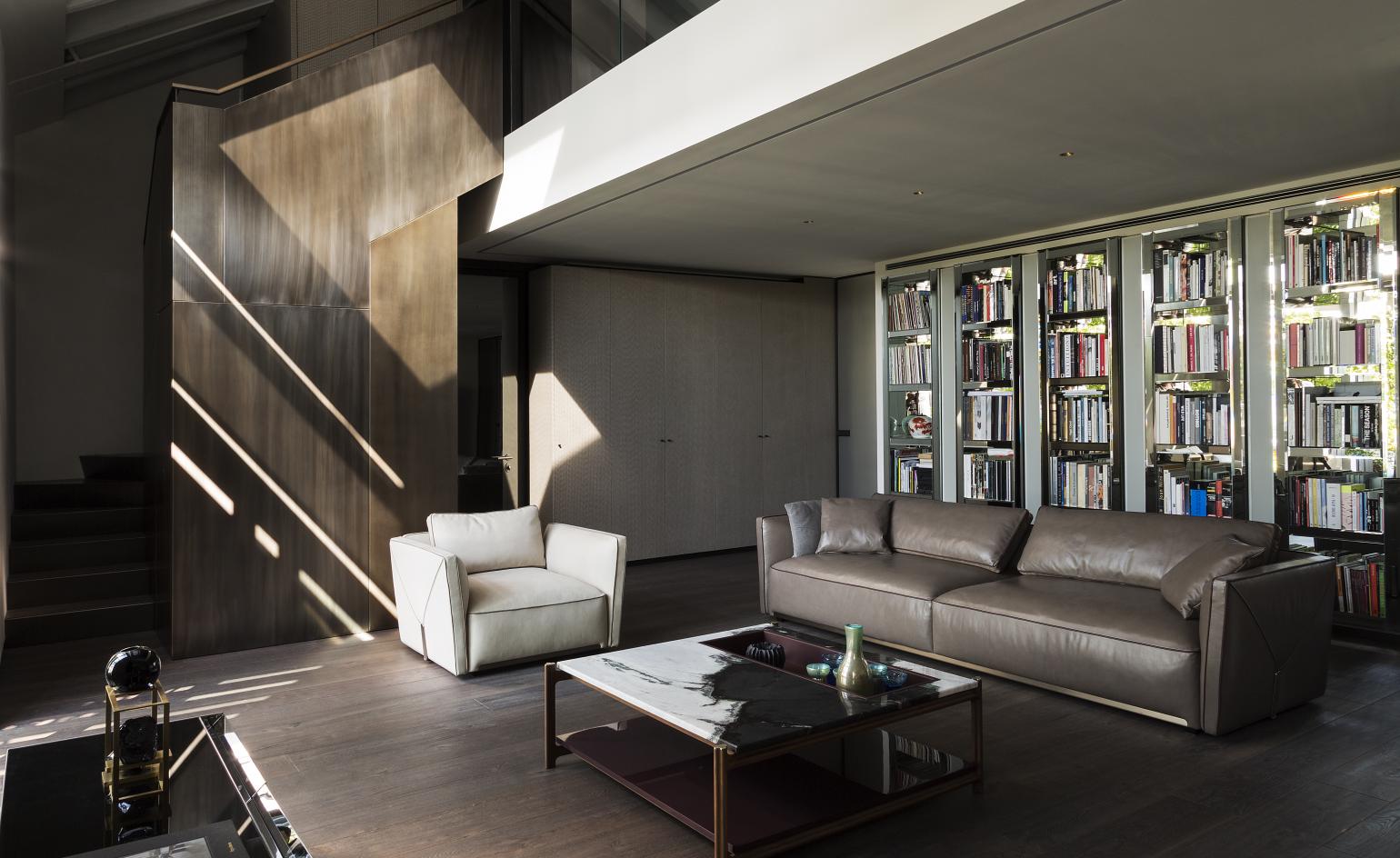
The living area is defined by bespoke elements such as the staircase in wood and metal (concealing storage solutions), and a sequence of Visionnaire’s Speyer mirrored bookcase modules
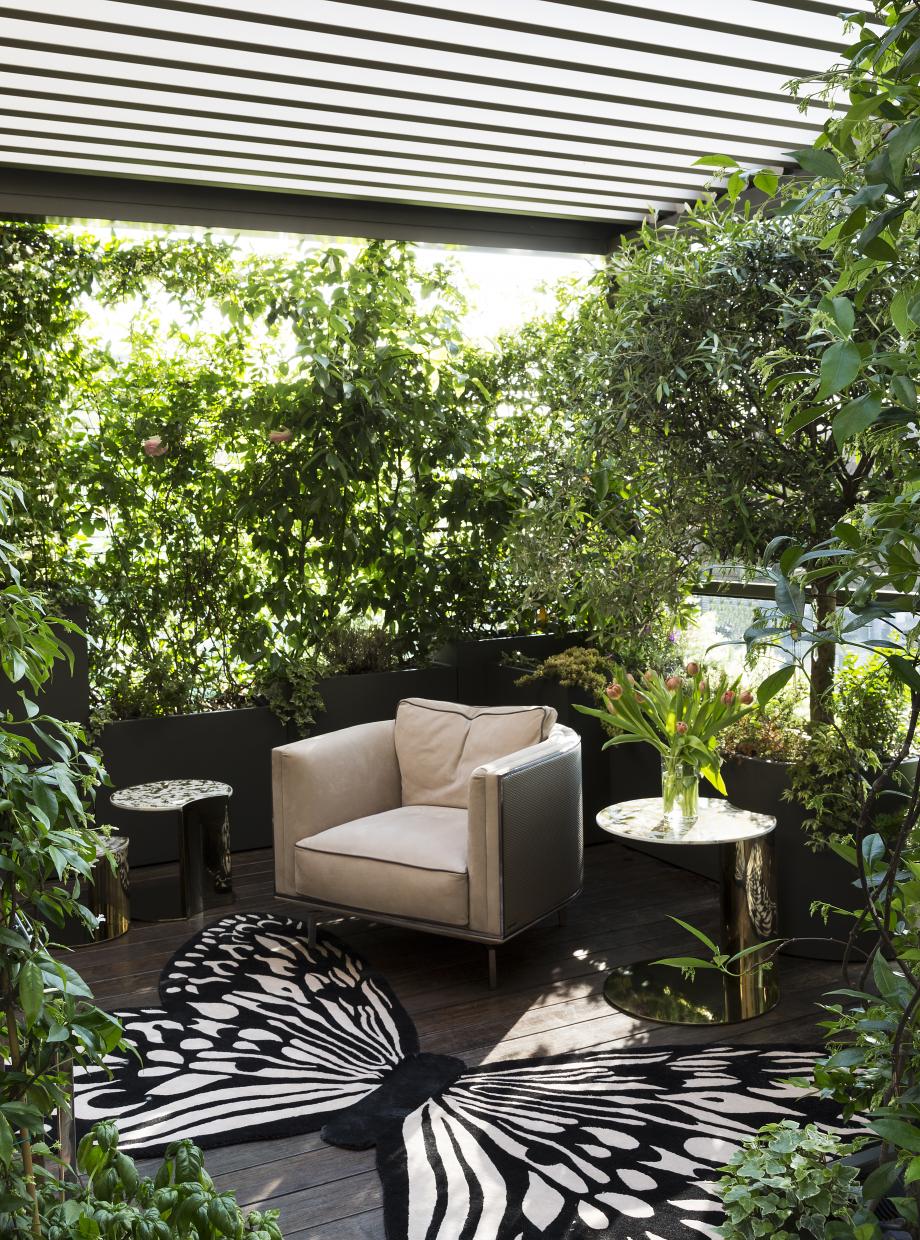
Outside the penthouse is a bioclimatic greenhouse by Pratic, featuring climbing plants and Mediterranean species such as olive and lemon trees, jasmine, roses, wisteria, camphor trees and maples
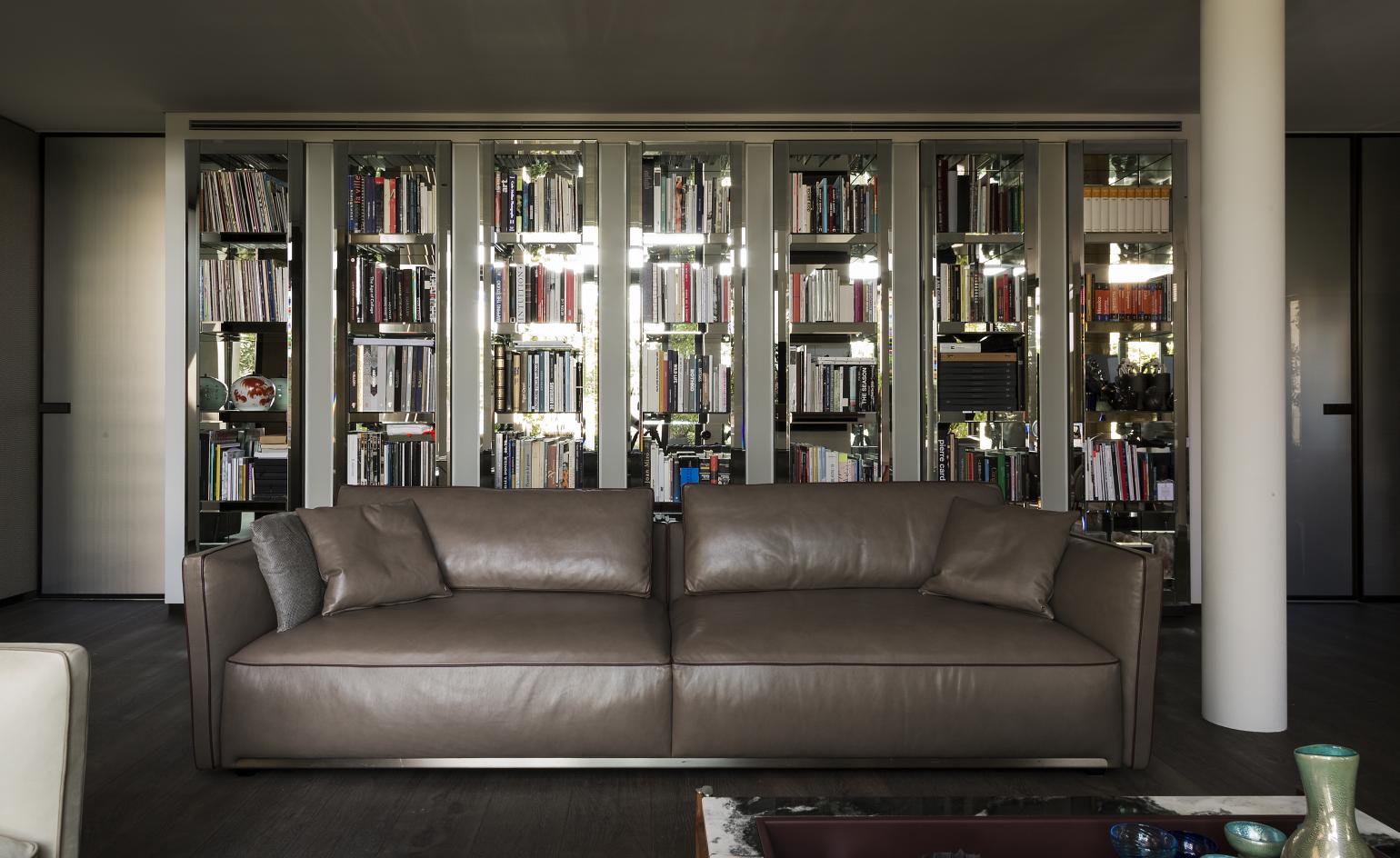
Another view of the impressive modular bookcase
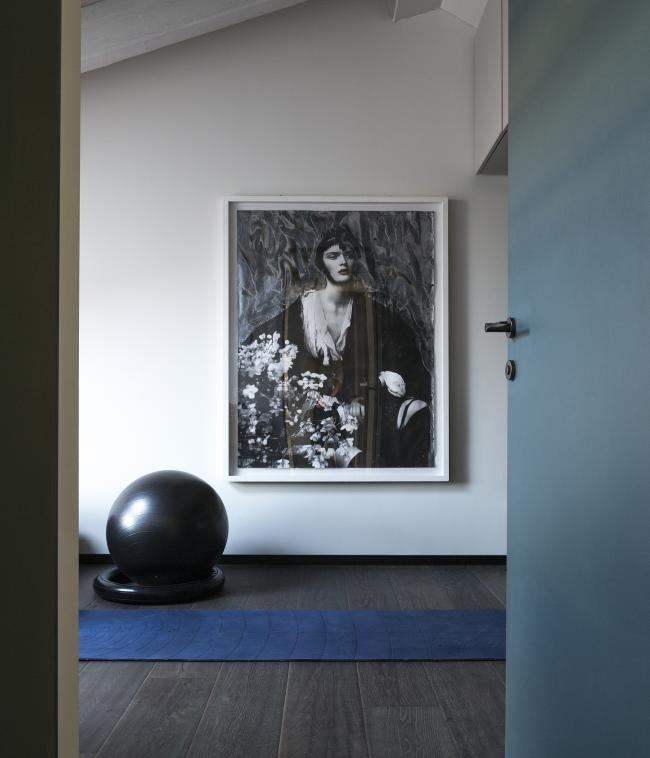
Upstairs, a minimal fitness space joins the penthouse's two bedrooms
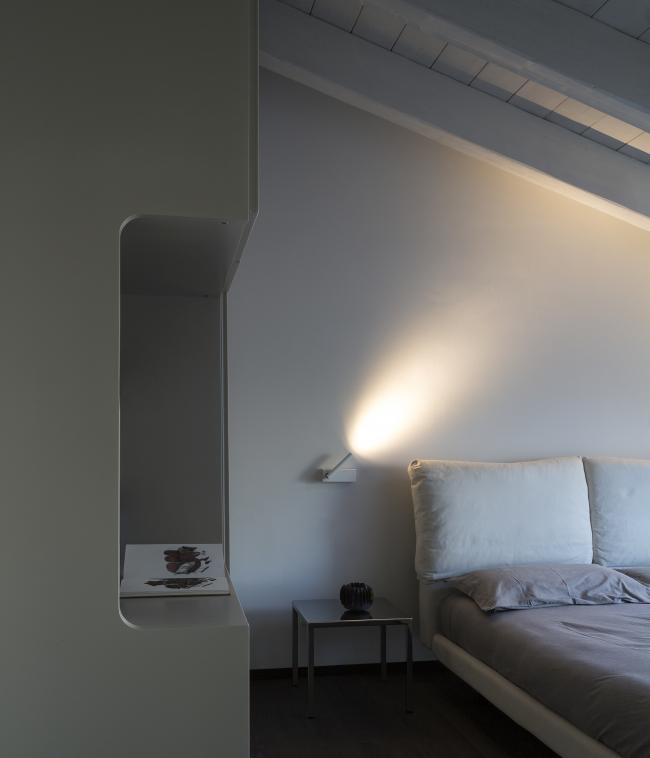
One of the bedrooms inside the Milanese apartment, designed as calming spaces with a muted colour palette
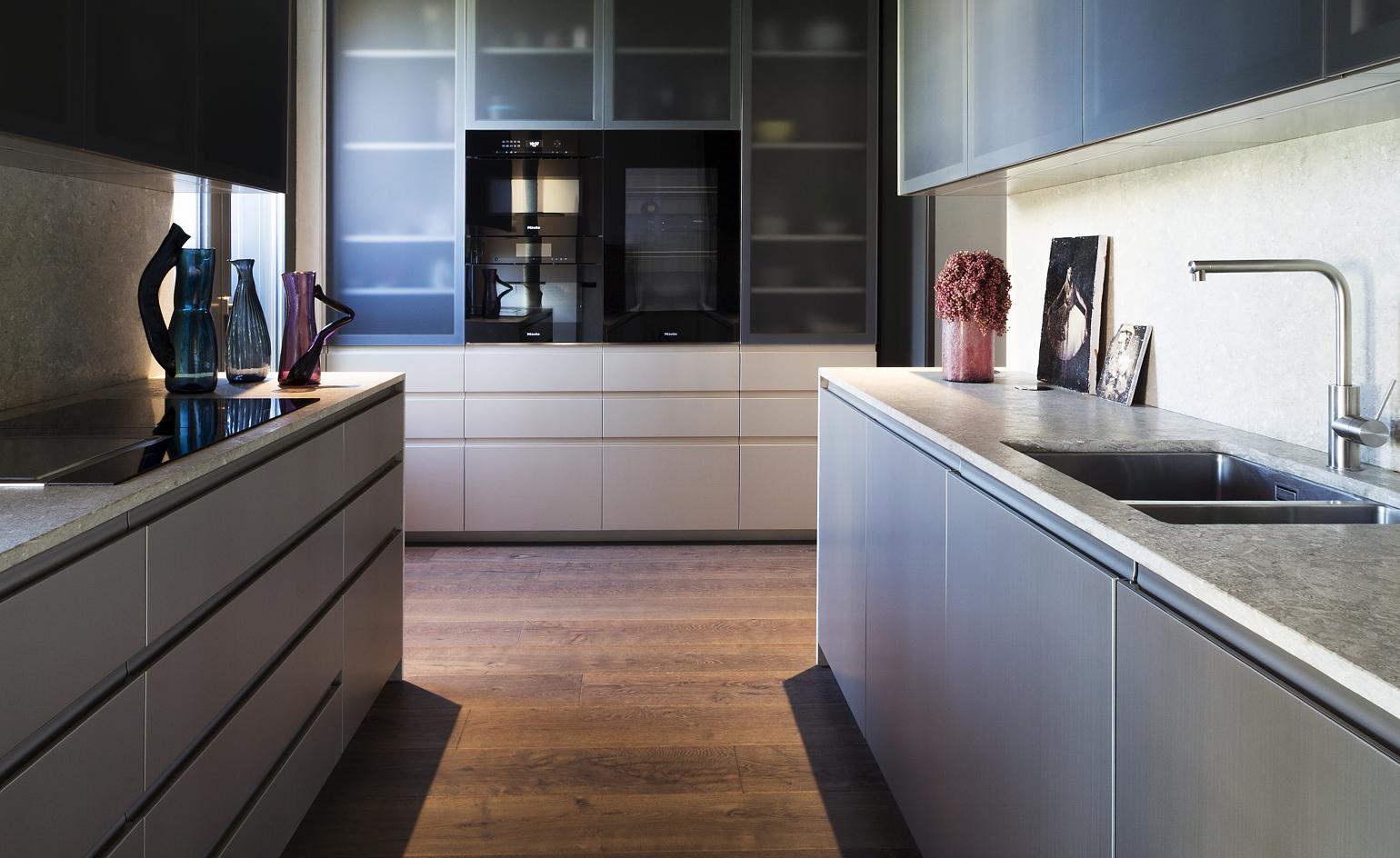
The kitchen was designed in collaboration with Ernestomeda, and is characterized by a metallized lacquer finish, smoke gray etched glass and Grigio Alpi stone
Receive our daily digest of inspiration, escapism and design stories from around the world direct to your inbox.
Rosa Bertoli was born in Udine, Italy, and now lives in London. Since 2014, she has been the Design Editor of Wallpaper*, where she oversees design content for the print and online editions, as well as special editorial projects. Through her role at Wallpaper*, she has written extensively about all areas of design. Rosa has been speaker and moderator for various design talks and conferences including London Craft Week, Maison & Objet, The Italian Cultural Institute (London), Clippings, Zaha Hadid Design, Kartell and Frieze Art Fair. Rosa has been on judging panels for the Chart Architecture Award, the Dutch Design Awards and the DesignGuild Marks. She has written for numerous English and Italian language publications, and worked as a content and communication consultant for fashion and design brands.