Lane Crawford Joyce Group's new headquarters in Hong Kong

Receive our daily digest of inspiration, escapism and design stories from around the world direct to your inbox.
You are now subscribed
Your newsletter sign-up was successful
Want to add more newsletters?
In Hong Kong, luxury retailer Lane Crawford Joyce Group has acquired something of a reputation for creative interiors thanks to a series of new-look contemporary stores fusing fashion, art and architecture.
The 162-year-old company's most recent innovative project is the creation of distinctive new headquarters to house the Group's four subsidiaries - covering high end fashion, lifestyle products and retail brand management - under one roof. Jennifer Woo, chairman and CEO, says the group's vision was 'to redefine the environment in which we work with each other; the opportunity to bring together the larger group of companies; the opportunity to design a space that is a physical manifestation of who we are.'
Land Crawford Joyce Group's decision to house its new space in location in Wong Chuk Hang, a somewhat gritty industrial district on the south side of the island, was a bold move. The area, however, is fast becoming an up-and-coming style hub and offered an unusual opportunity in space-challenged Hong Kong to create a creative work environment for around 900 employees.
Inside, the New York industrial loft design concept was created by an in-house team of creatives and implemented by CL3, a local design firm led by architect William Lim. Seven floors (each measuring approximately 25,000 sq ft) feature open-plan spaces customised with an eclectic mix of modern industrial furnishings, antiques sourced from Parisian flea markets and artworks repurposed from the company's stores.
Design highlights include the 'Press Cage' on the 30th floor: a flexible event and fashion display space with a traditional Chinese shutter-inspired metal enclosure. 'It's one of my favourite spaces because it’s a blank palette that enables us to create whatever we wish to', says Woo. 'We had a press day there for the launch of the new season, and even a string quartet for the opening of an arts festival. I love the space because it’s very open and it’s always changing.' Other stylish notables include a Piet Hein Eek 7.5m recycled boardroom table and book paintings by American artist Mike Stilkey.
Throughout, the design focus is on facilitating communication through communal planning, although this is balanced with plenty of opportunities for privacy: for instance, replica vintage telephone boxes are available for private calls and a Wellness Room offers massage, yoga and meditation led by an in-house professional therapist.
Elsewhere a nod to local heritage adds a nice touch: an antique lacquered black Chinese boardroom table paired with modern leather boardroom chairs from Paris, for example.
The lucky occupants also have some outdoor space: the rooftop with views over the South China Sea has been transformed into an urban garden complete with bee hives.
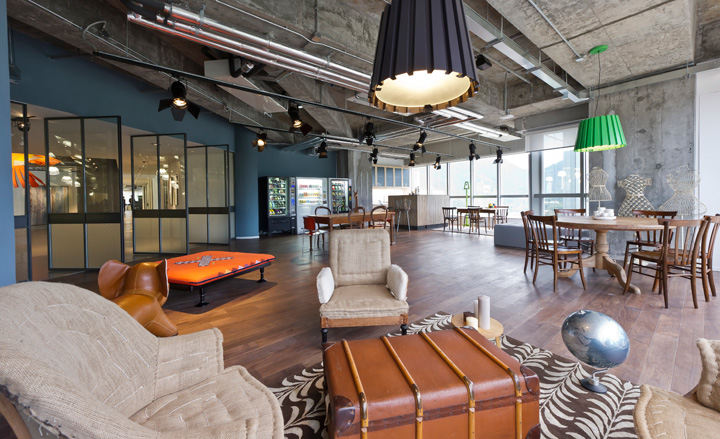
Seven floors (each measuring approximately 25,000 sq ft) feature open-plan spaces customised with an eclectic mix of modern industrial furnishings, antiques sourced from Parisian flea markets and artworks repurposed from the company's stores
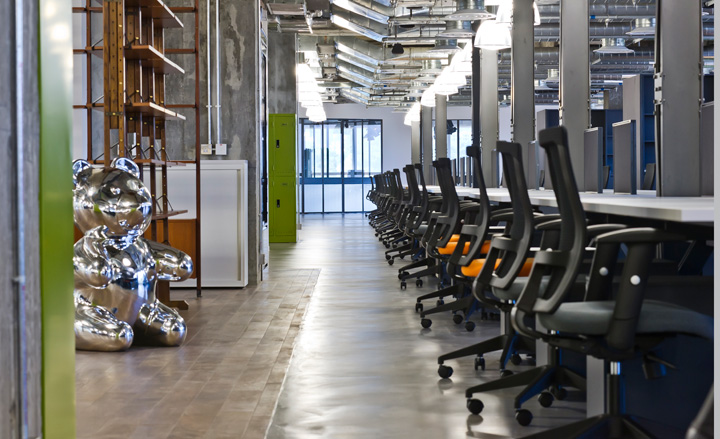
Jennifer Woo, chairman and CEO, says the group's vision was 'to redefine the environment in which we work with each other; the opportunity to bring together the larger group of companies; the opportunity to design a space that is a physical manifestation of who we are'
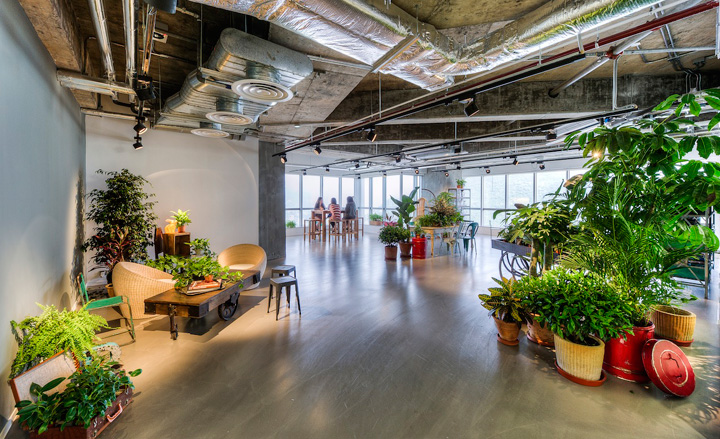
Inside, the New York industrial loft design concept was created by an in-house team of creatives and implemented by CL3, a local design firm led by architect William Lim
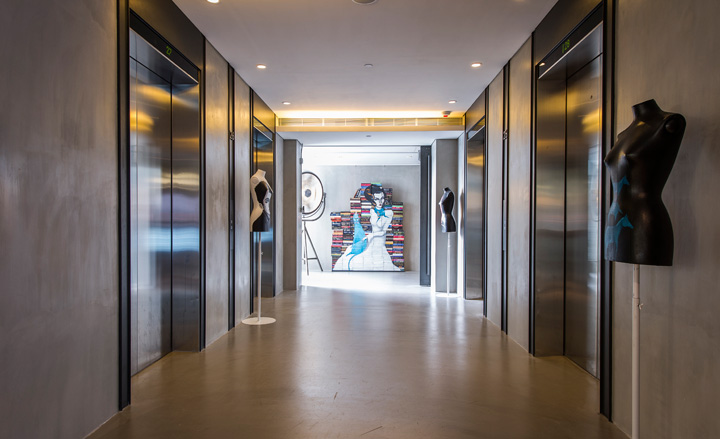
Lane Crawford's decision to house its new space in location in Wong Chuk Hang, a somewhat gritty industrial district on the south side of the island, was a bold move
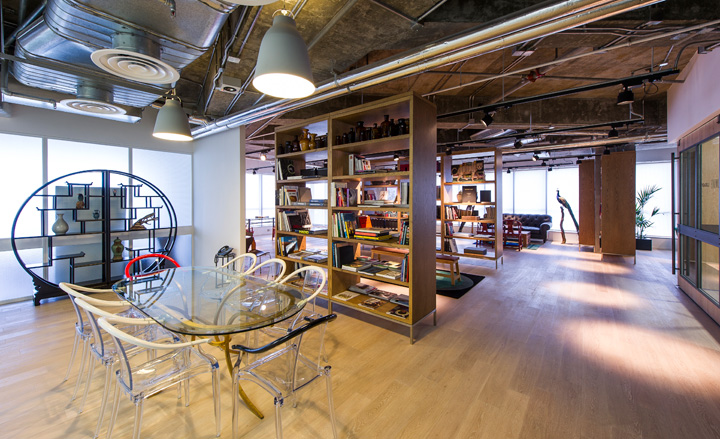
The area, however, is fast becoming an up-and-coming style hub and offered an unusual opportunity in space-challenged Hong Kong to create a creative work environment for around 900 employees

Throughout, the design focuses is on facilitating communication through communal planning...
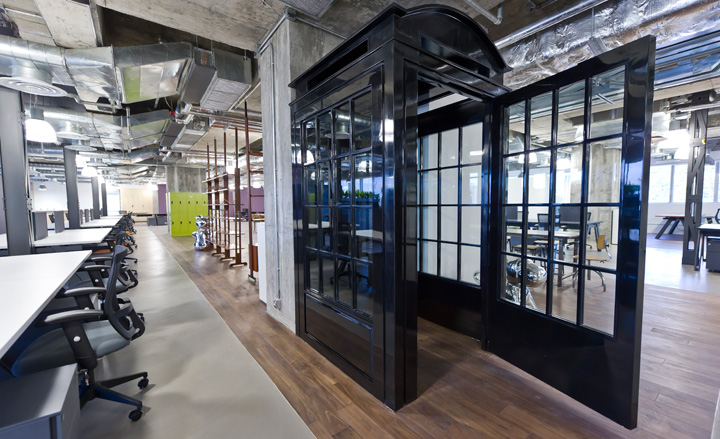
... although this is balanced with plenty of opportunities for privacy: for instance, replica vintage telephone boxes are available for private calls
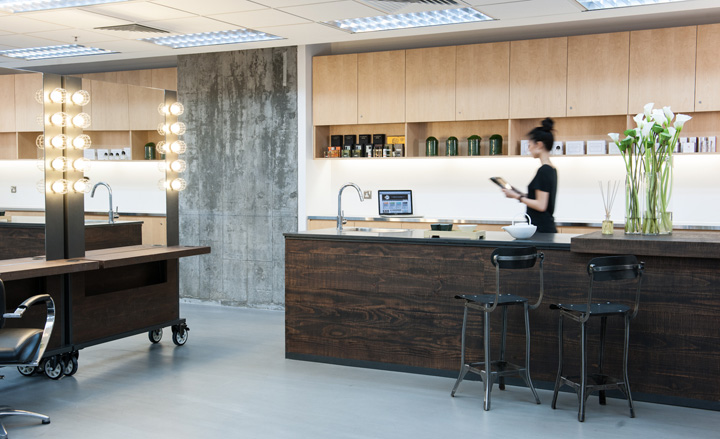
The beauty training room
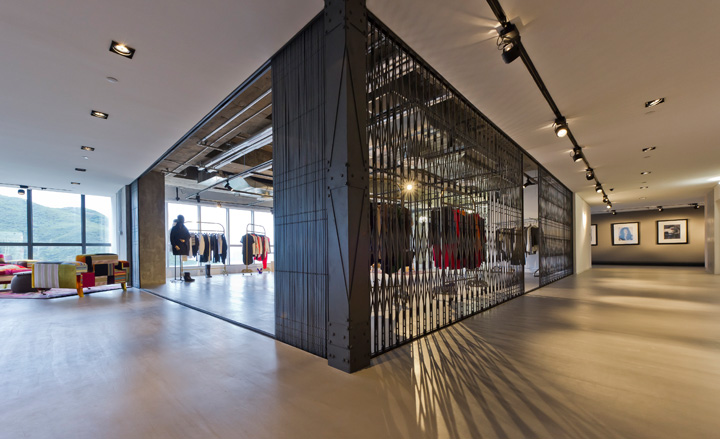
Design highlights include the 'Press Cage' on the 30th floor: a flexible event and fashion display space with a traditional Chinese shutter-inspired metal enclosure
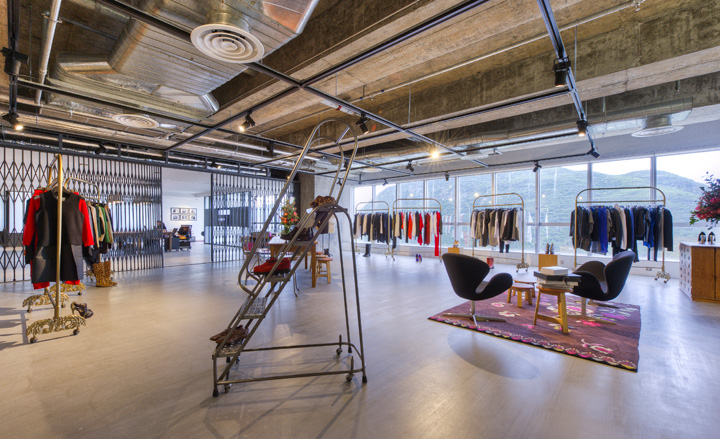
'It's of my favourite spaces because it’s a blank palette that enables us to create whatever we wish to', says Woo. 'We had a press day there for the launch of the new season, and even a string quartet for the opening of an arts festival. I love the space because it’s very open and it’s always changing.'
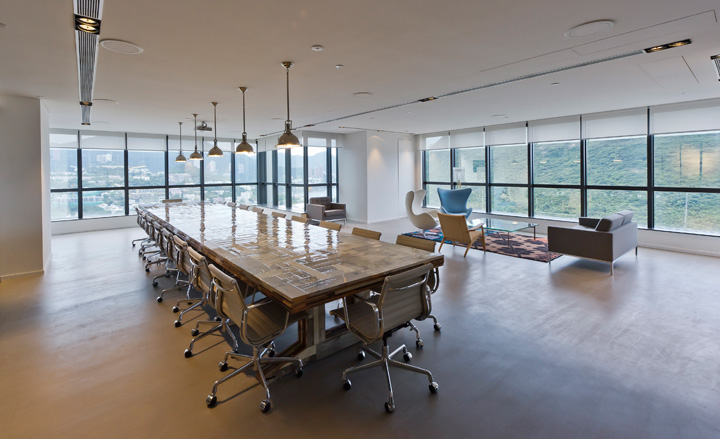
Other stylish notables include a Piet Hein Eek 7.5m recycled boardroom table
Receive our daily digest of inspiration, escapism and design stories from around the world direct to your inbox.
Catherine Shaw is a writer, editor and consultant specialising in architecture and design. She has written and contributed to over ten books, including award-winning monographs on art collector and designer Alan Chan, and on architect William Lim's Asian design philosophy. She has also authored books on architect André Fu, on Turkish interior designer Zeynep Fadıllıoğlu, and on Beijing-based OPEN Architecture's most significant cultural projects across China.