Coalbrook’s showroom and co-working studio is inspired by the Industrial Revolution
Holloway Li have infused Coalbrook’s heritage with contemporary design codes

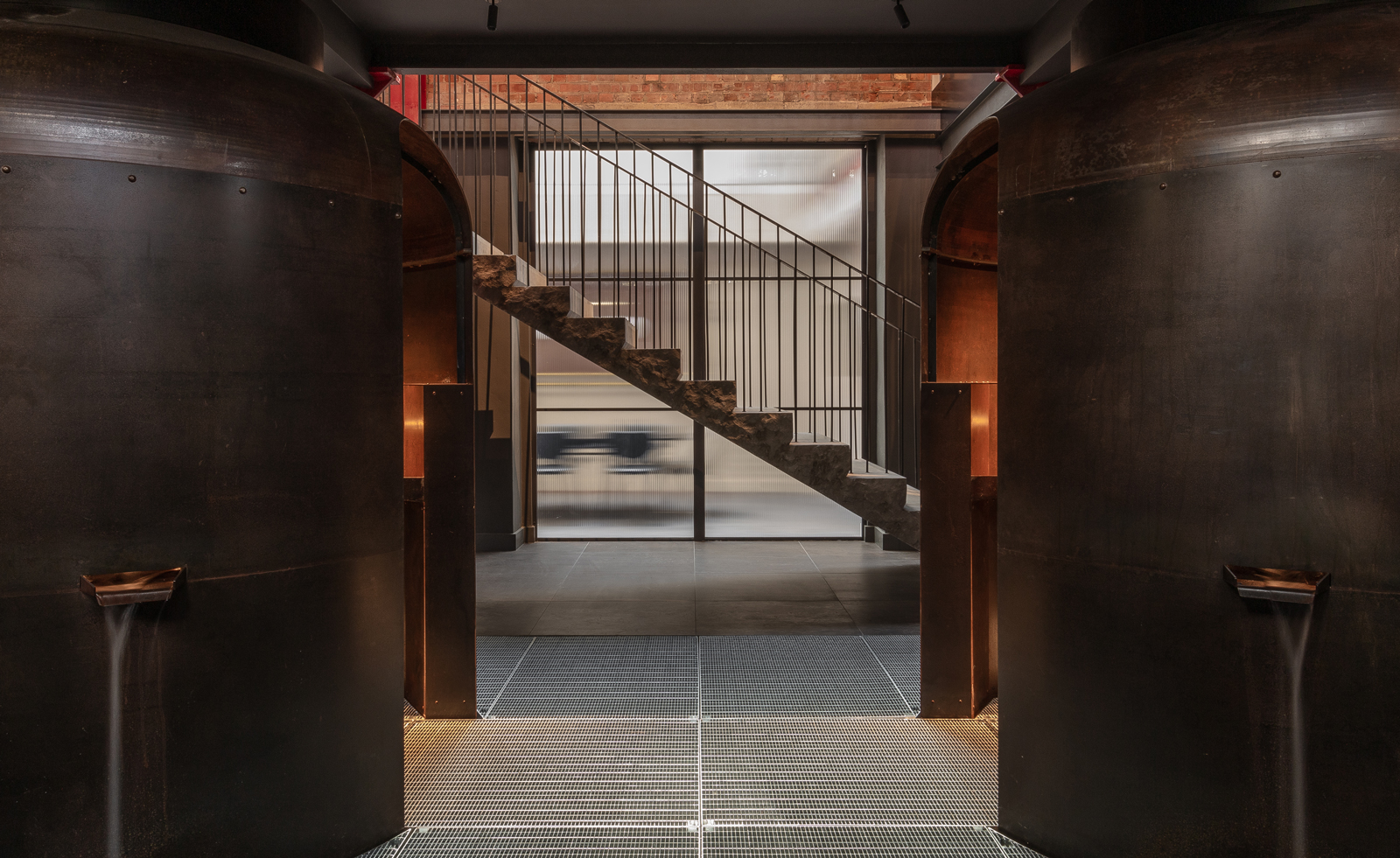
Architecture and interior design studio Holloway Li were inspired by the mechanical codes of the Industrial Revolution for a new showroom and co-working space in London’s Clerkenwell. The Market Building, created for bathroom brand Coalbrook, encompasses the rich physicality of the era in an embrace of cast iron, brass and utilitarianist design.
Holloway Li nodded to the history of Coalbrook – which is named after Midlands town, Coalbrookdale, the location of the world’s first iron bridge – for the design which manifests itself in unexpected material pairings, resulting in a space which is both a showroom and a drop-in workshop, free to use for London’s design community.
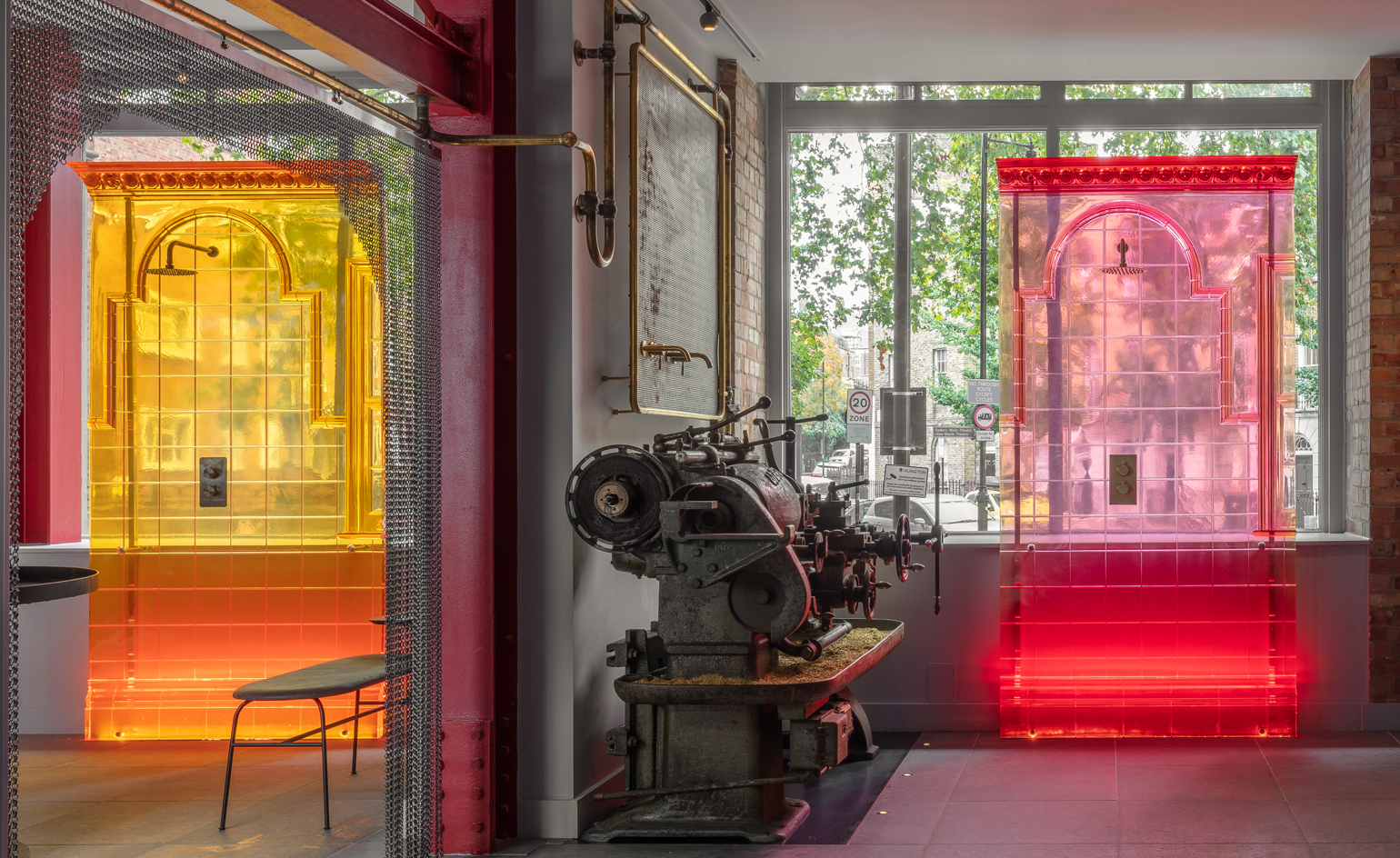
Ground Floor- Resin Panels
Design units are created from brass tubing in a collaboration with Bard & Brazier, with bespoke joinery by Bard and Blackwood which sits alongside industrial casts displaying the products. The materials make an arresting foil for casts of brightly coloured resin, crafted from the digital models of Victorian bathrooms, and created in collaboration with a company who typically produce the sculpted interiors of a London bus. ‘The traditional form of the cast (with decorative cornice and moulding detailing, cast tiles and a sash window) is subverted by the materiality of the resin, which appears almost liquid,’ says Holloway Li creative director Alex Holloway. ‘The resin ‘dematerialises’ the form of the cast, at points appearing crystalline, ethereal or fluid depending on the viewer’s position and angle of light.’
In a subversive twist, it brings an arresting contrast to the ground floor, where they are set against what appears to be a background of industrial chimneys. And in the basement, the Coalbrook shower displays are framed against a backdrop of cast iron panels created with an Essex-based foundry, with chimneys and boilers the result of a collaboration with a new south London metalwork studio. The stone staircase leading down to the space, cut from a single block of limestone, is finished with rough edges, the result of being chiselled on site.
‘We explored forms and atmospheres which have a place in our collective cultural memory, whether as a result of live encounters or through references we have seen on film and television,’ says Holloway Li project lead designer Praveen Paranagamage. ‘These industrial forms are markers of a bygone era, and their power derives from their ability to conjure lost processes.
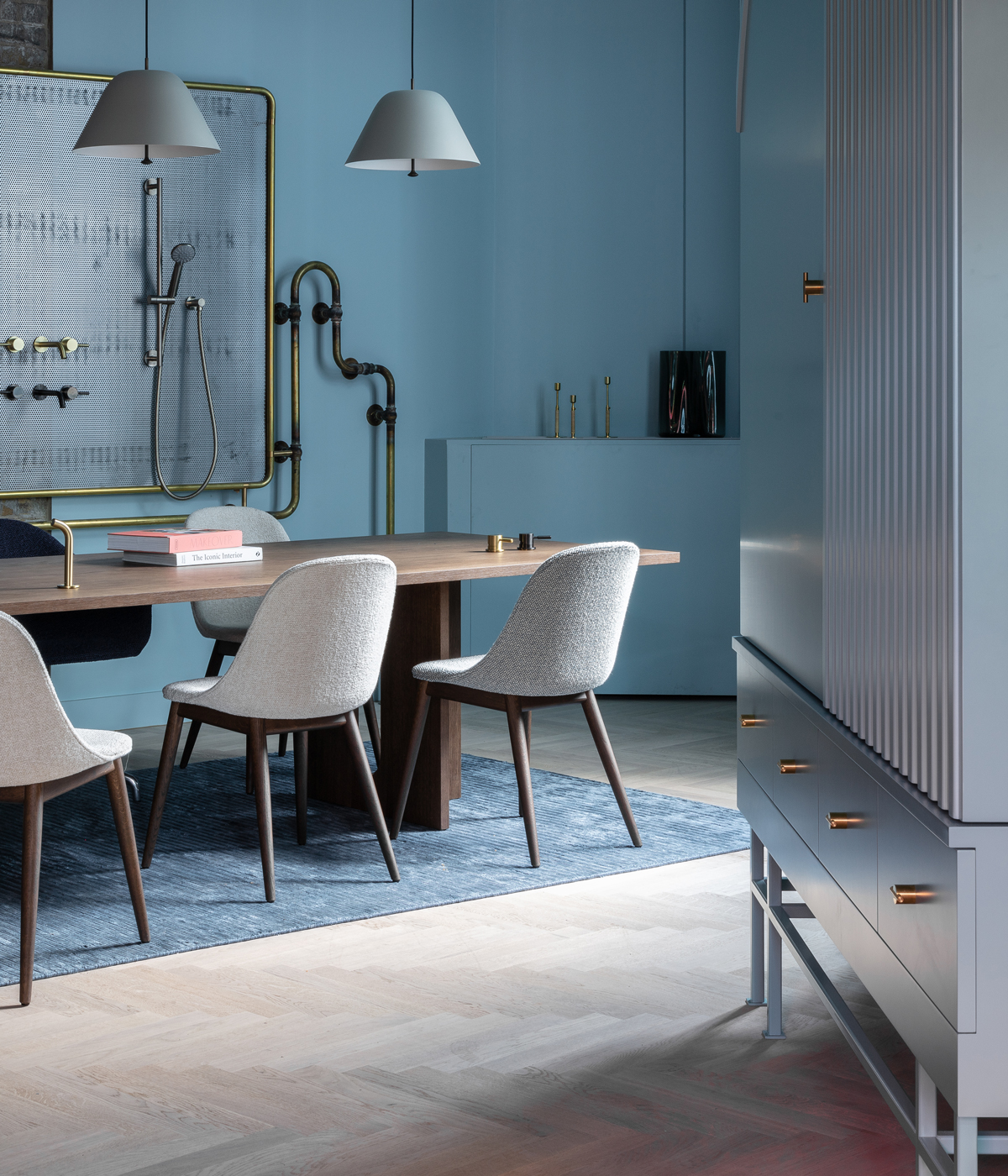
Co-Working- Library View
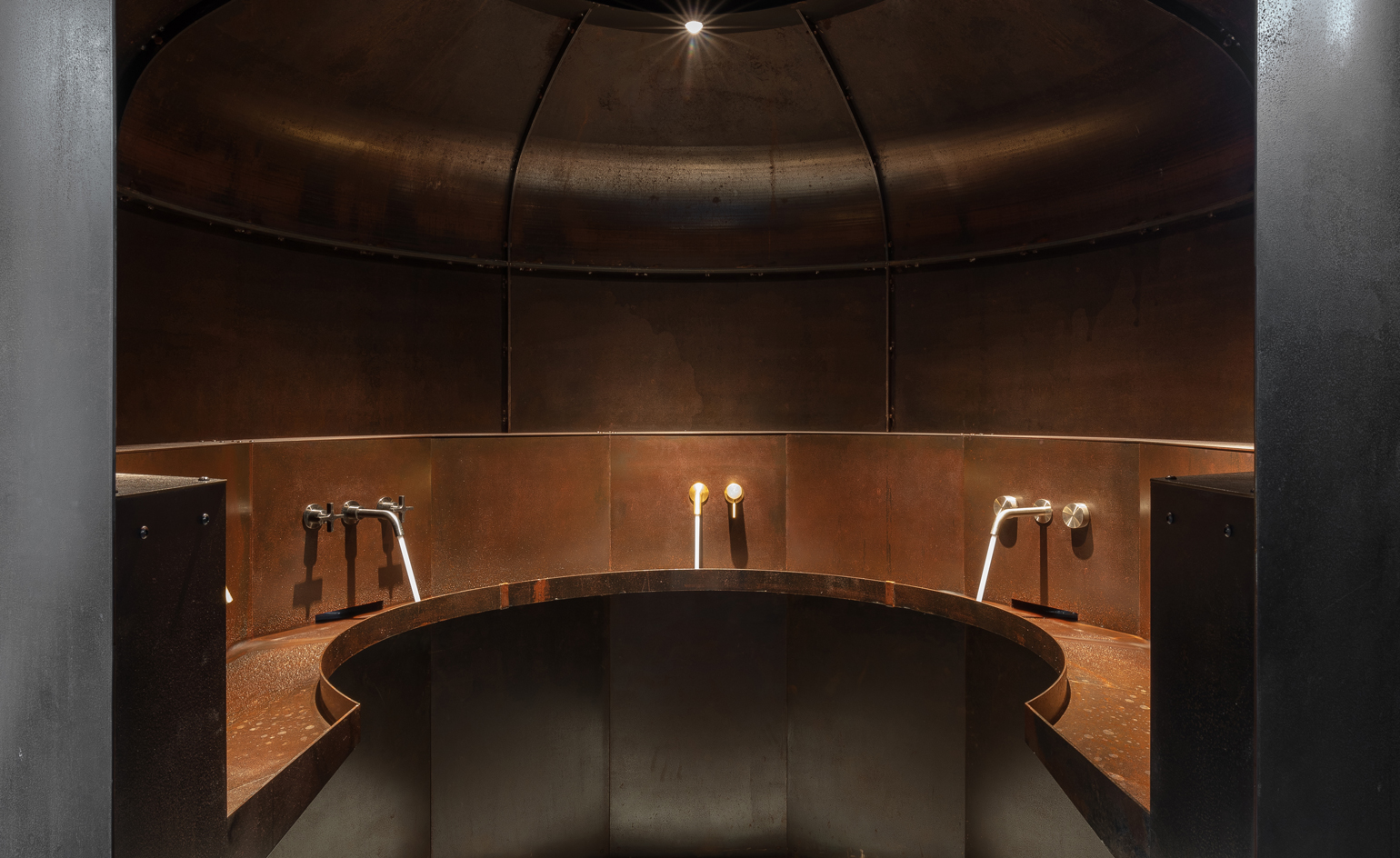
Basement- Boiler Internal View
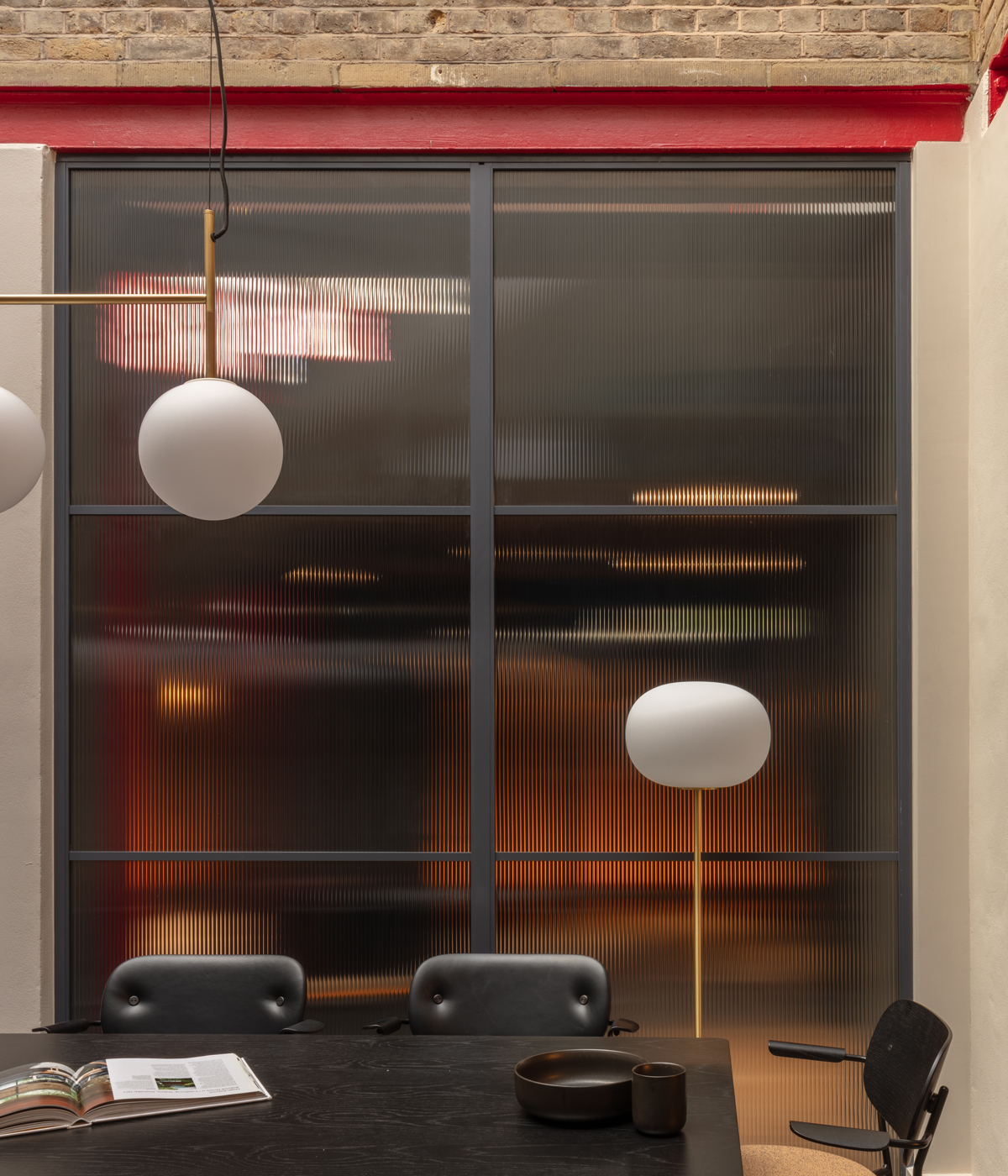
Co-Working- Meeting Room
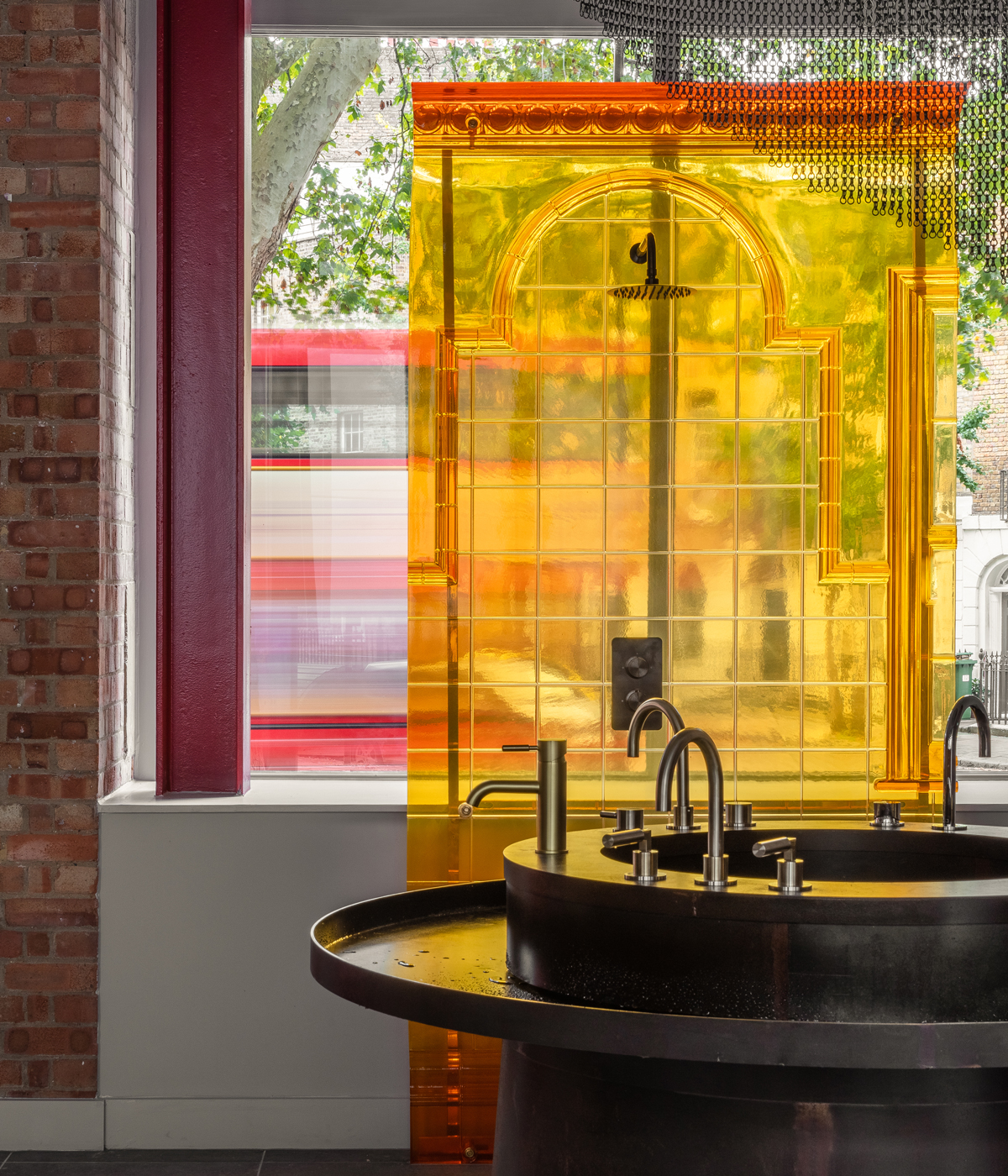
Ground Floor- Amber Resin & Short Chimney
INFORMATION
Receive our daily digest of inspiration, escapism and design stories from around the world direct to your inbox.
Hannah Silver is a writer and editor with over 20 years of experience in journalism, spanning national newspapers and independent magazines. Currently Art, Culture, Watches & Jewellery Editor of Wallpaper*, she has overseen offbeat art trends and conducted in-depth profiles for print and digital, as well as writing and commissioning extensively across the worlds of culture and luxury since joining in 2019.