Karimoku's Hiroo Residence celebrates tranquillity in central Tokyo
Japanese furniture brand Karimoku’s latest bespoke interior collaboration, Hiroo Residence is a soft-textured Tokyo haven
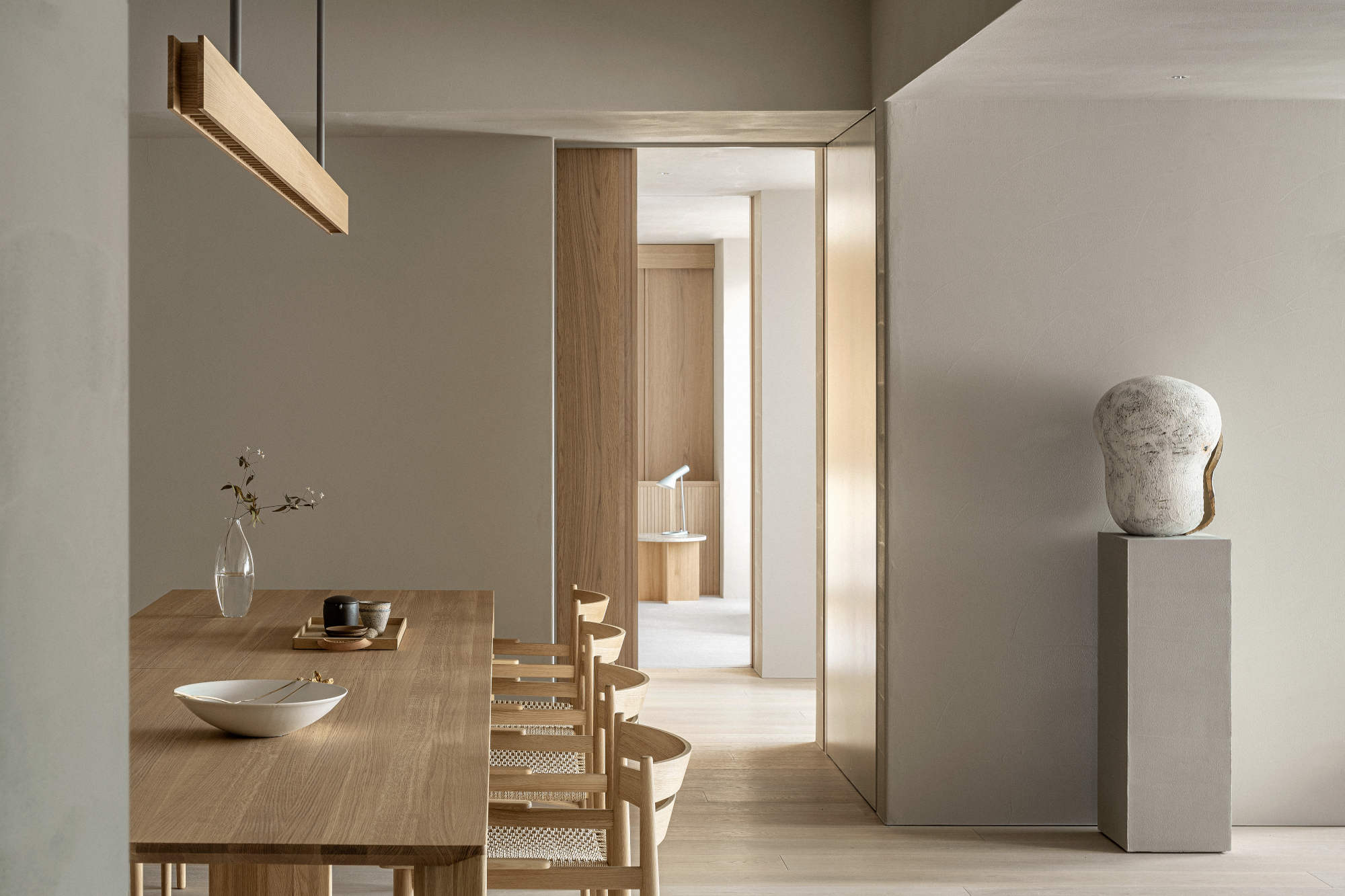
Karimoku is an arm of the Japanese furniture manufacturer Karimoku Furniture Inc. that is behind an ongoing series of bespoke architectural and interior design experiments, in collaboration with Japanese architect Keiji Ashizawa and Danish design studio Norm Architects. The projects have focused on public spaces and residences, all the while building on a portfolio of furniture designs and reinforcing a distinctive collaborative identity.
Karimoku: Hiroo Residence, Tokyo
In the Hiroo Residence project the Karimoku brand took on a space at a Residence in central Tokyo as its canvas, and worked with Ashizawa to curate a modest and tranquil home.
Set in a parkside complex in Tokyo’s Hiroo district, the project creates a balance between light and wellbeing. The spaces are largely filled with furniture conceived of during previous Karimoku projects, now a 12-strong collection. The pieces include low sofas, armchairs and benches.
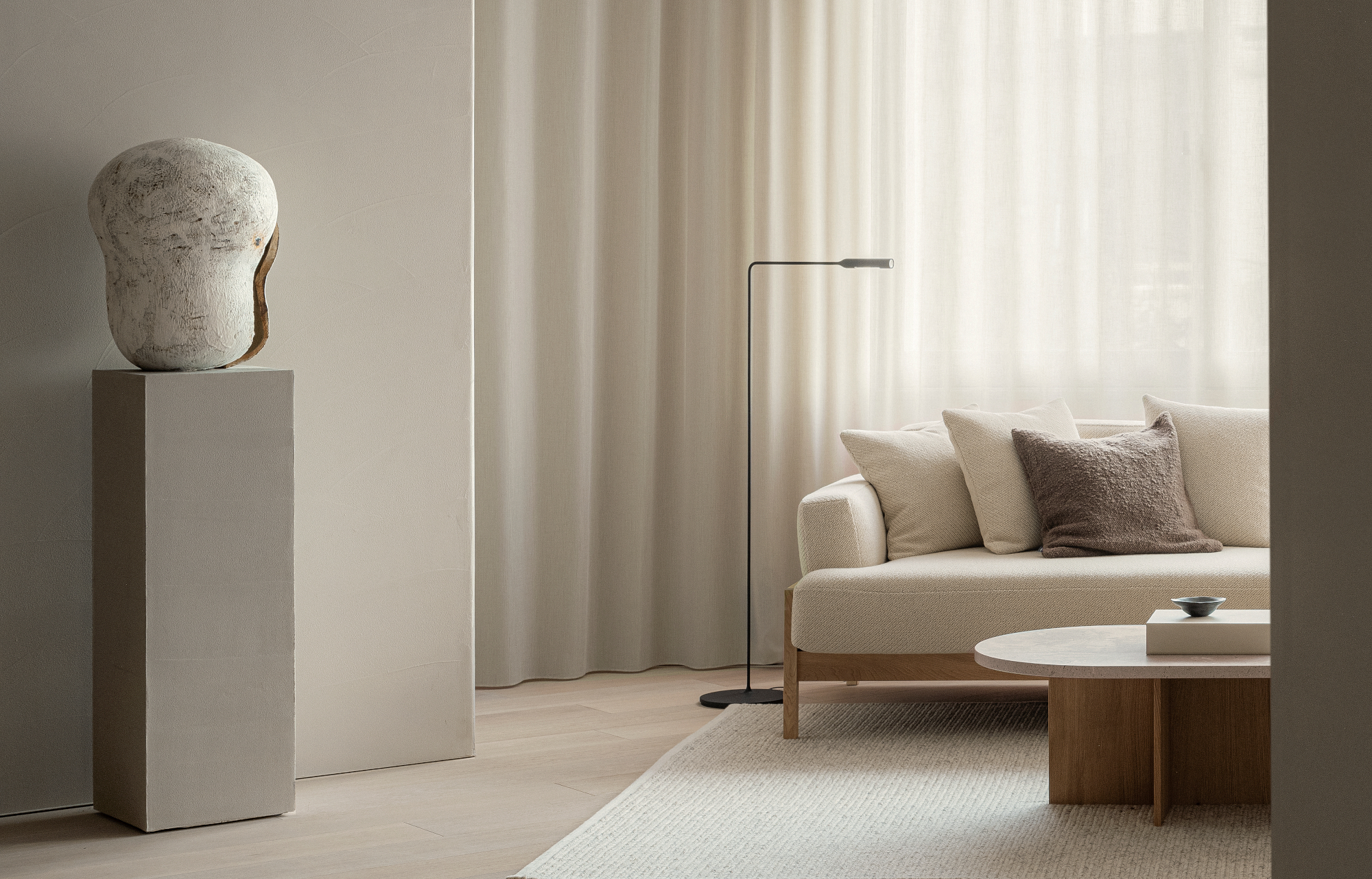
The living area
For the Hiroo Residence, Ashizawa and Norm Architects designed the ‘A-LB01’ sideboard and ‘N-DC04’ dining chair, which join the existing collection. Both are broad and sturdy but unimposing, in a light timber finish that adds to the apartment's airy feel. The 200 sq m residence sits overlooking a leafy park; the proximity to nature inspired an organic feel to the design and layout of the space, a haven amid the bustle of central Tokyo.
The Hiroo Residence brings together minimalist, traditional Japanese design with contemporary influences. Pocket sliding doors maximise the space, while simple, wooden wall hangings and woven seating elements create textural appeal. Both natural and electric light is used carefully, ensuring a sense of softness in the space, while a balance of curves and corners makes it feel at once organised and calm.
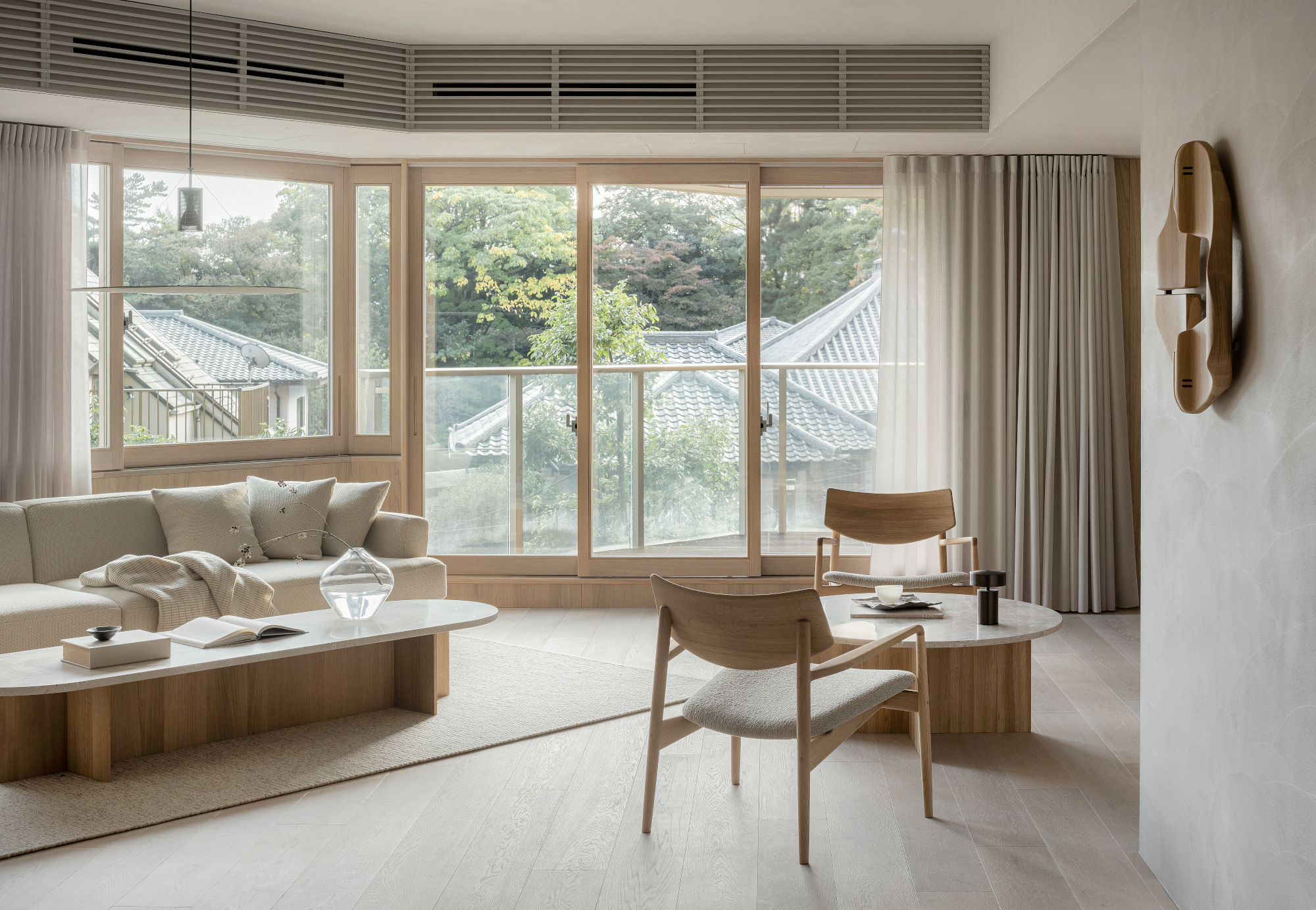
The living area
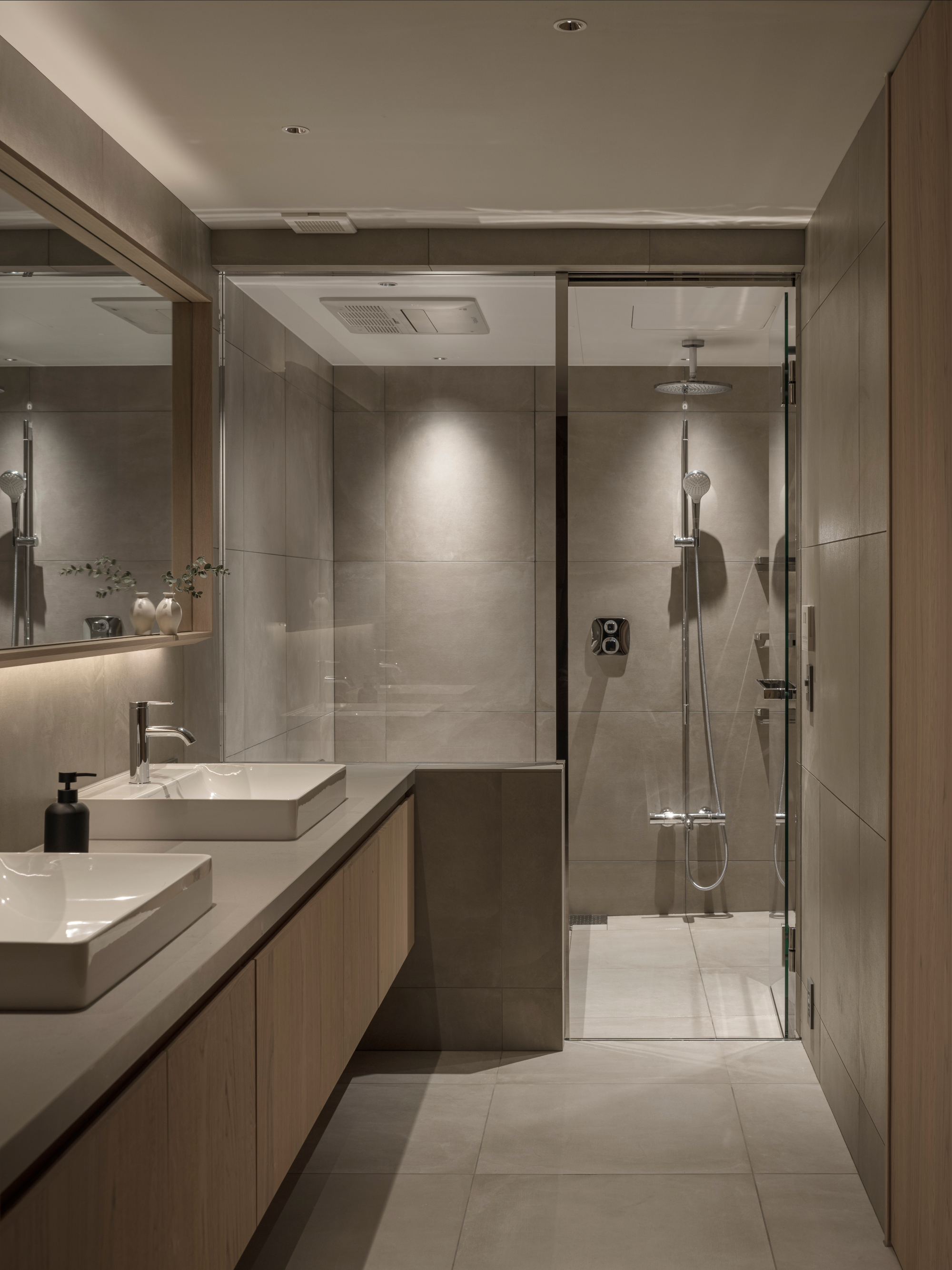
The bathroom
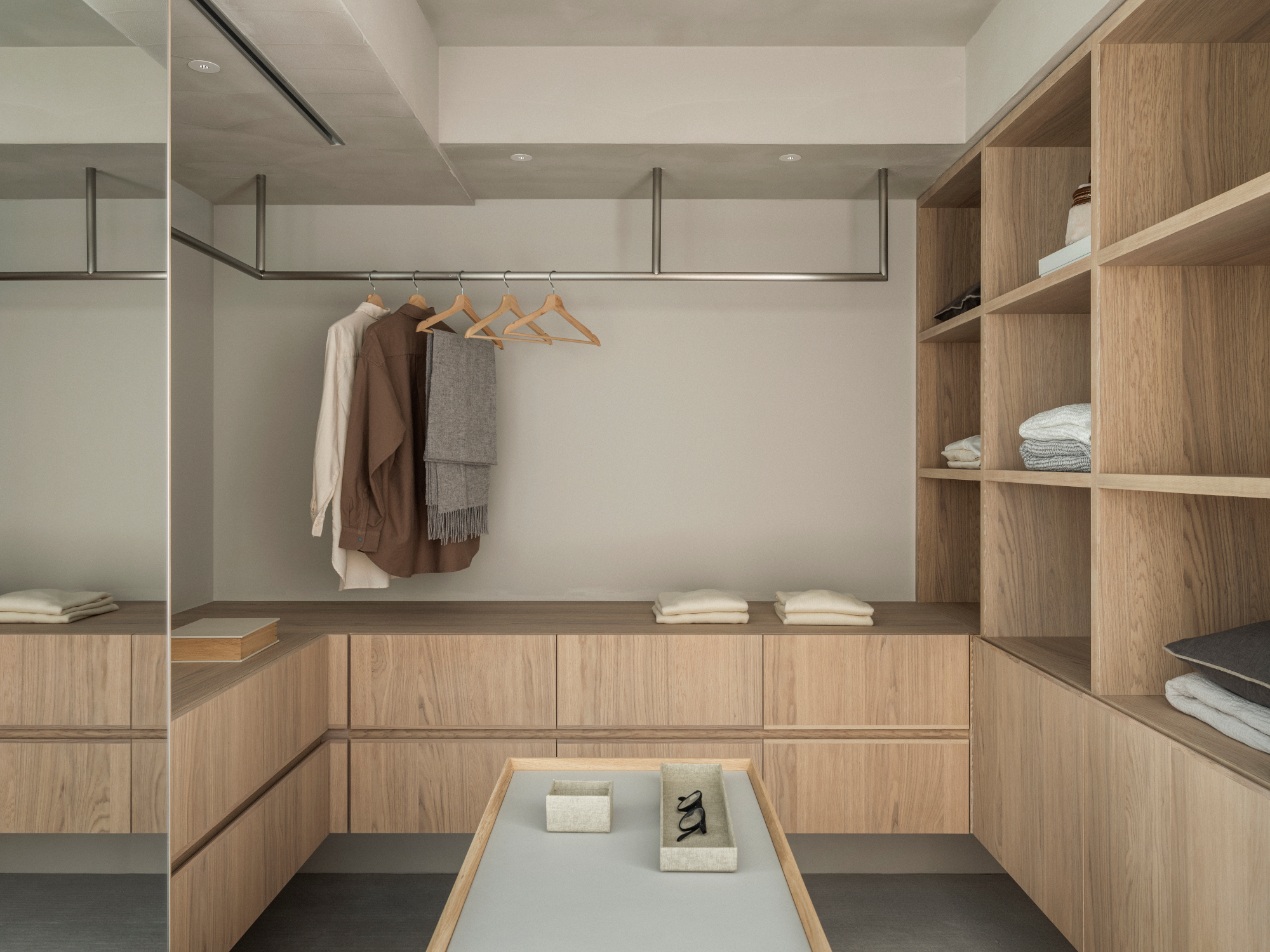
The walk-in wardrobe
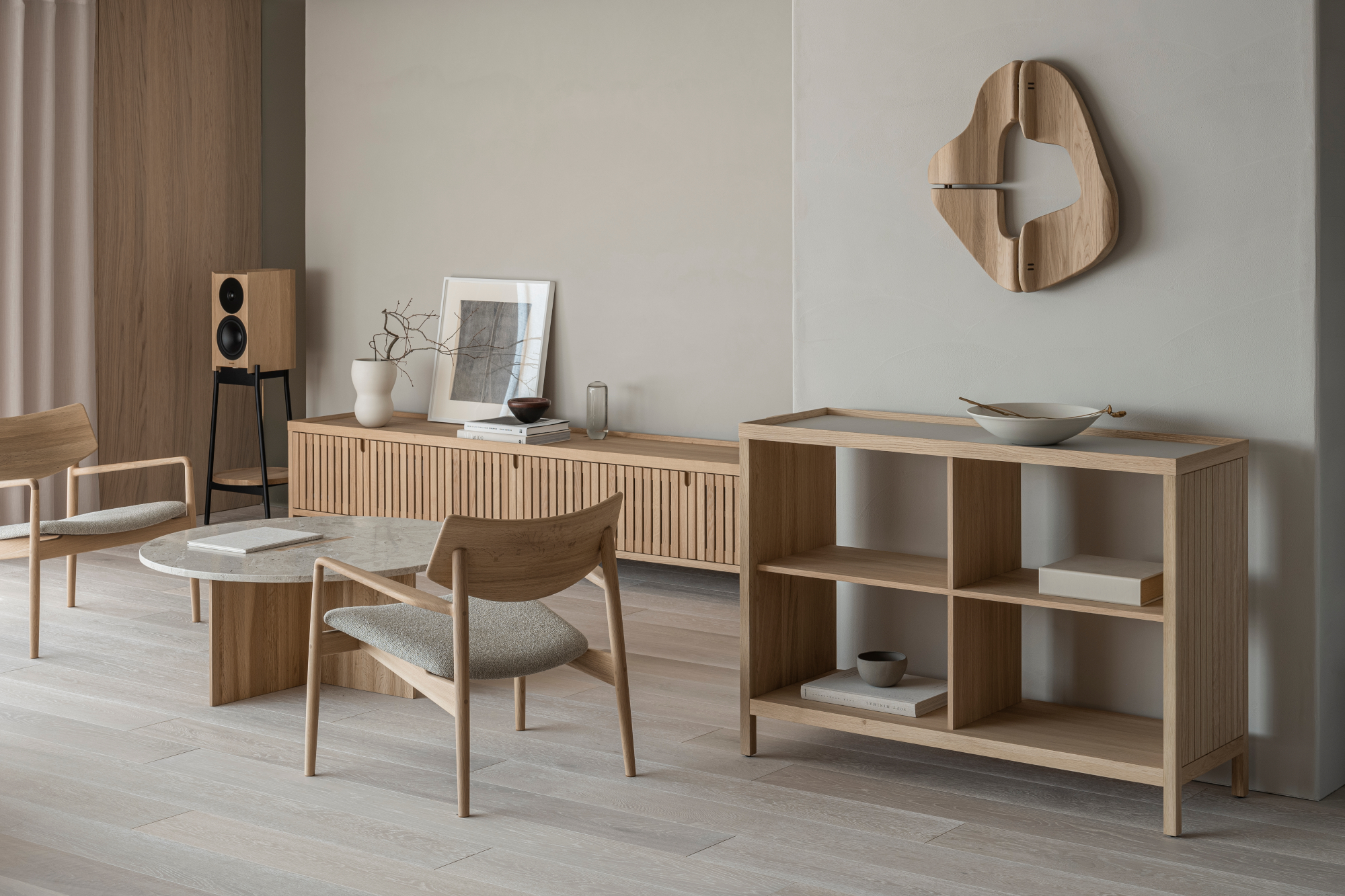
The living area
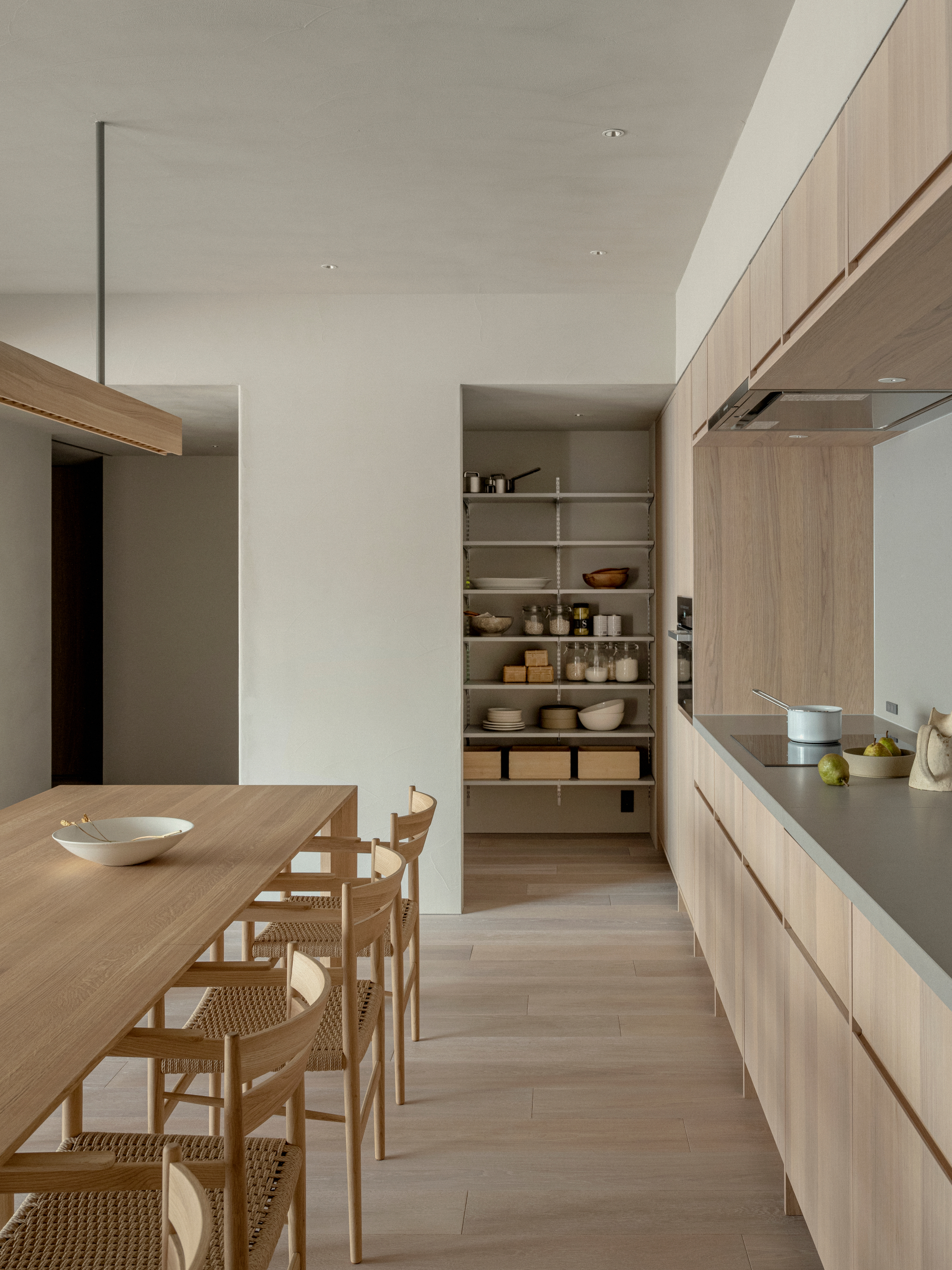
The kitchen
Receive our daily digest of inspiration, escapism and design stories from around the world direct to your inbox.
Martha Elliott is the Junior Digital News Editor at Wallpaper*. After graduating from university she worked in arts-based behavioural therapy, then embarked on a career in journalism, joining Wallpaper* at the start of 2022. She reports on art, design and architecture, as well as covering regular news stories across all channels.