Soft colours and California cool wash over this soothing Lisbon house designed by Studio Shamshiri
When a West Coast family asked Pamela Shamshiri to craft a zen-like retreat in a traditional Portuguese dwelling, the designer recreated a slice of home
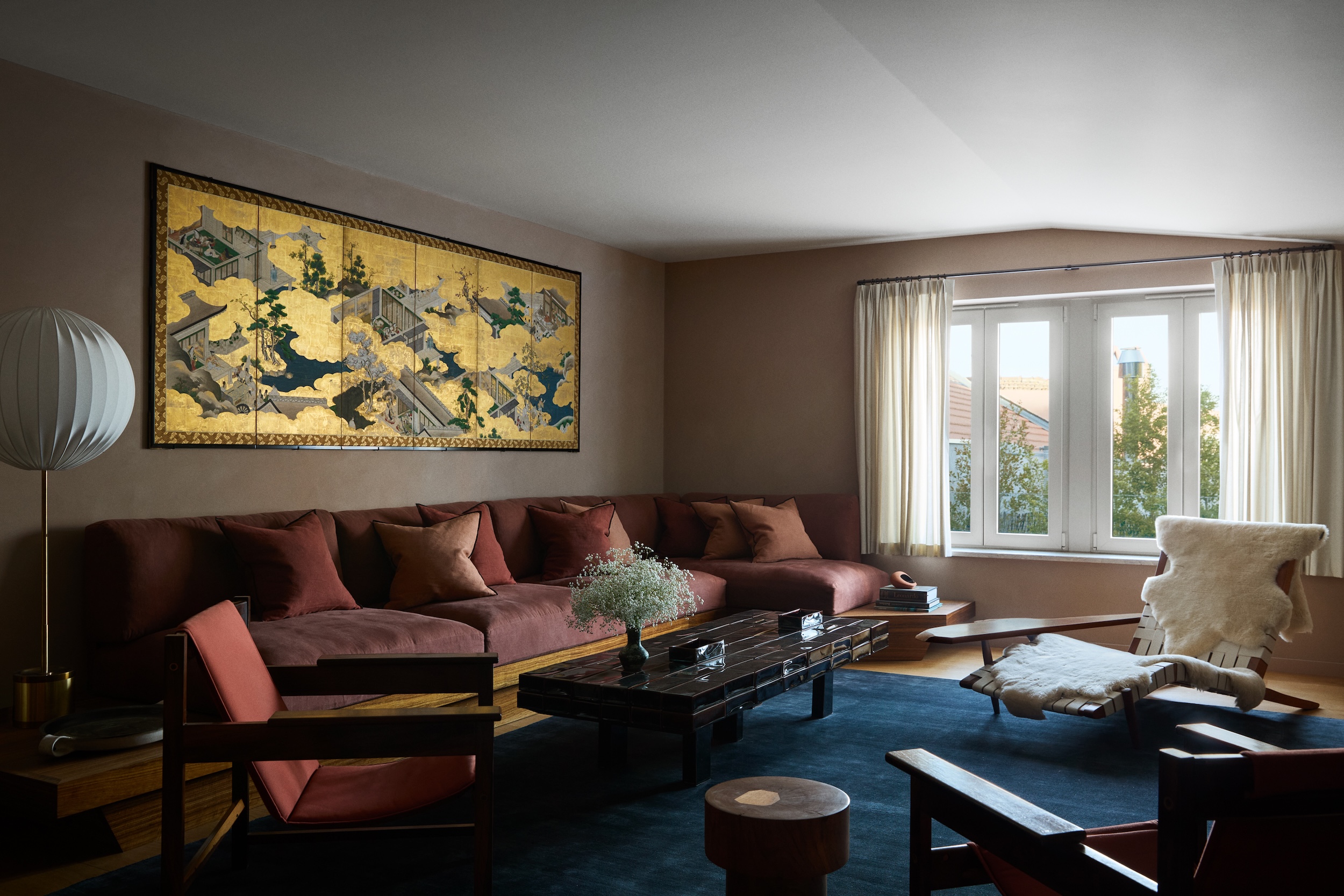
Behind the delicate cobalt blue-tiled façade of one historic 19th-century Lisbon palacete, just off Avenida da Liberdade, is a home that reflects one young family’s laid-back tastes – an eclectic aesthetic showcasing more of their former Californian lifestyle than traditional European interior styling.
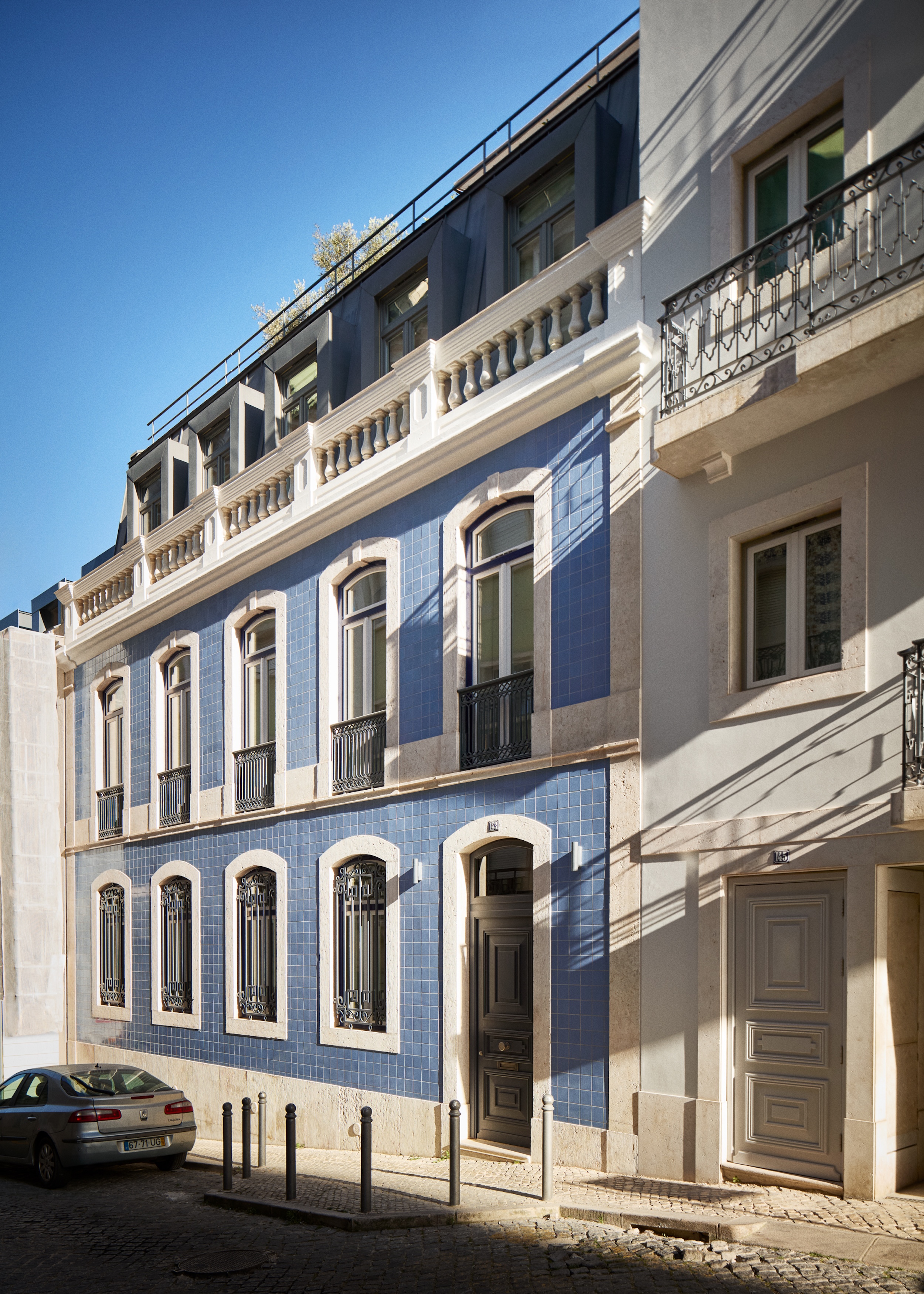
'In our studio, we always try to localise the design to a place,' explains Pamela Shamshiri, founder of Los Angeles-based design firm Studio Shamshiri and a former Wallpaper* Design Awards judge. 'And normally it would have been tied to Lisbon, but we had this really exquisite, beautiful [interior architecture] that makes you feel like you’re in a different world, so we embraced it.'
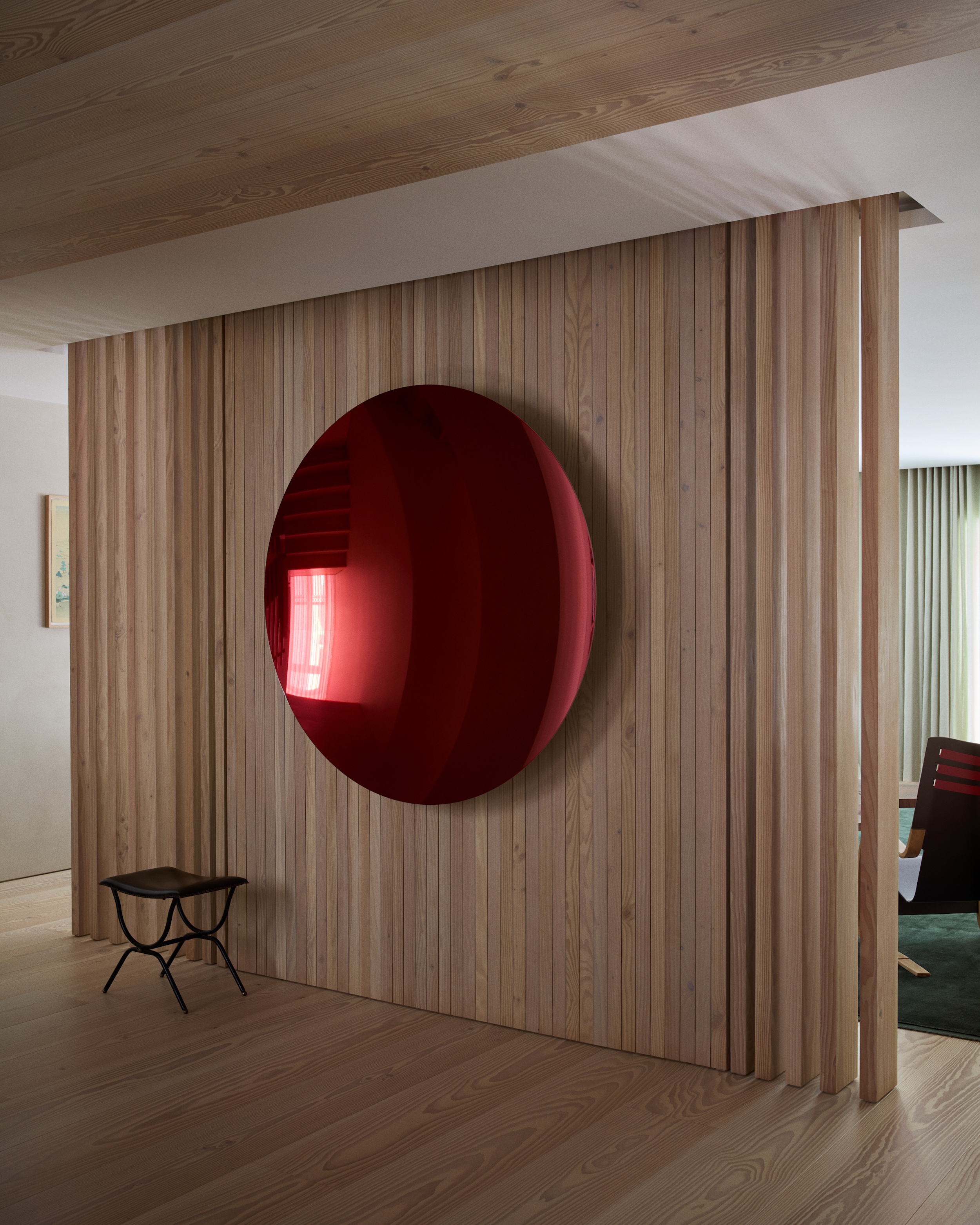
Having designed the family’s previous home in LA, Shamshiri decided to incorporate all the elements they loved from that property to ensure it was a very calming escape from life in Portugal’s busy capital city. 'We just tried to bring in colour and a collection that was really reflective of their interests and life in California,' she explains.
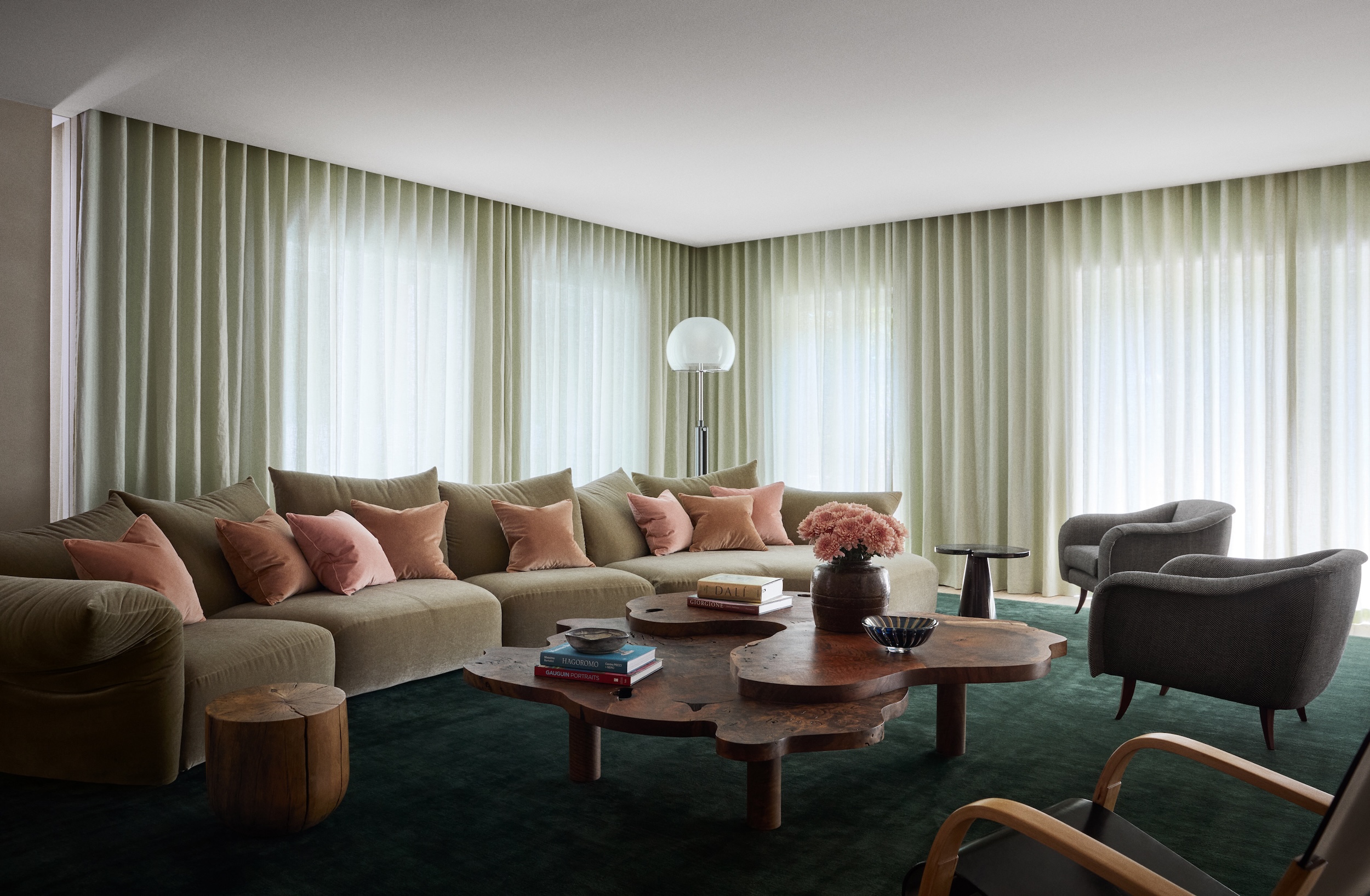
‘All our rules were sort of turned upside down, which is totally great’
Pamela Shamshiri
Once inside the five-storey revivalist Neo-Manueline-style manse, you’re struck every bit by the contemporary wood detailing, soft color palette and the incredible light flooding in from the countless windows and French doors that open onto the city’s beloved 17-acre Jardim Botânico and the home’s own lush private backyard (conceived by Spanish landscape designer Fernando Martos). 'My client is very much into meditation and leading a calm life, so the family loves being sort of immersed in beauty,' Shamshiri says.
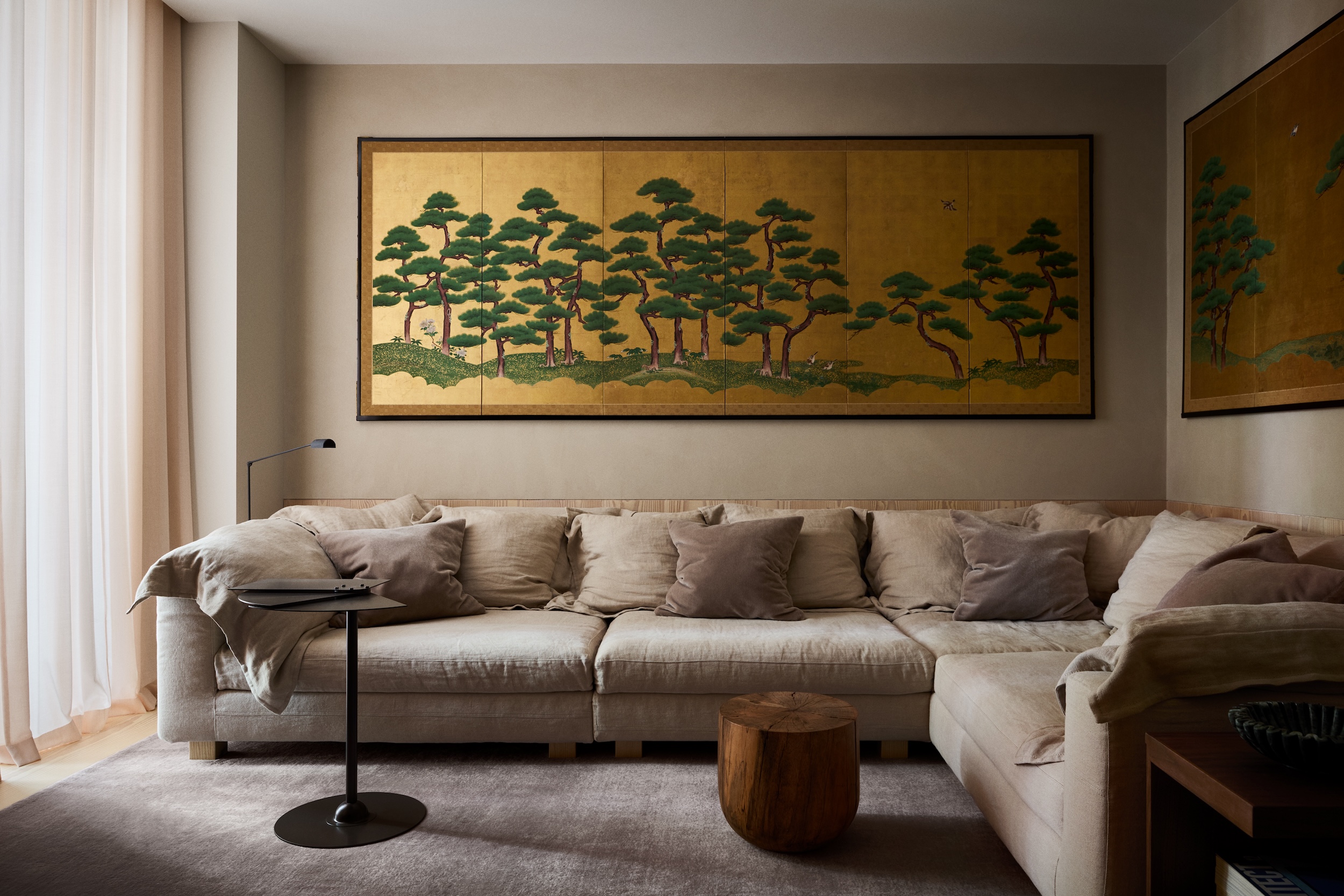
The designer joined the project after UK-based architecture firm McLean Quinlan completed work on the interior of the 6,600 sq ft main house, but in time to provide input for the finishes and details of the 3,400 sq ft rooftop apartment – and the interior styling throughout both. 'All our rules were sort of turned upside down, which is totally great,' Shamshiri says. 'Upstairs, we designed the spaces with [the four classic elements] air, fire, water and earth in mind. With the main house, we really just made it as ethereal as possible as though you’re floating in this other reality.'
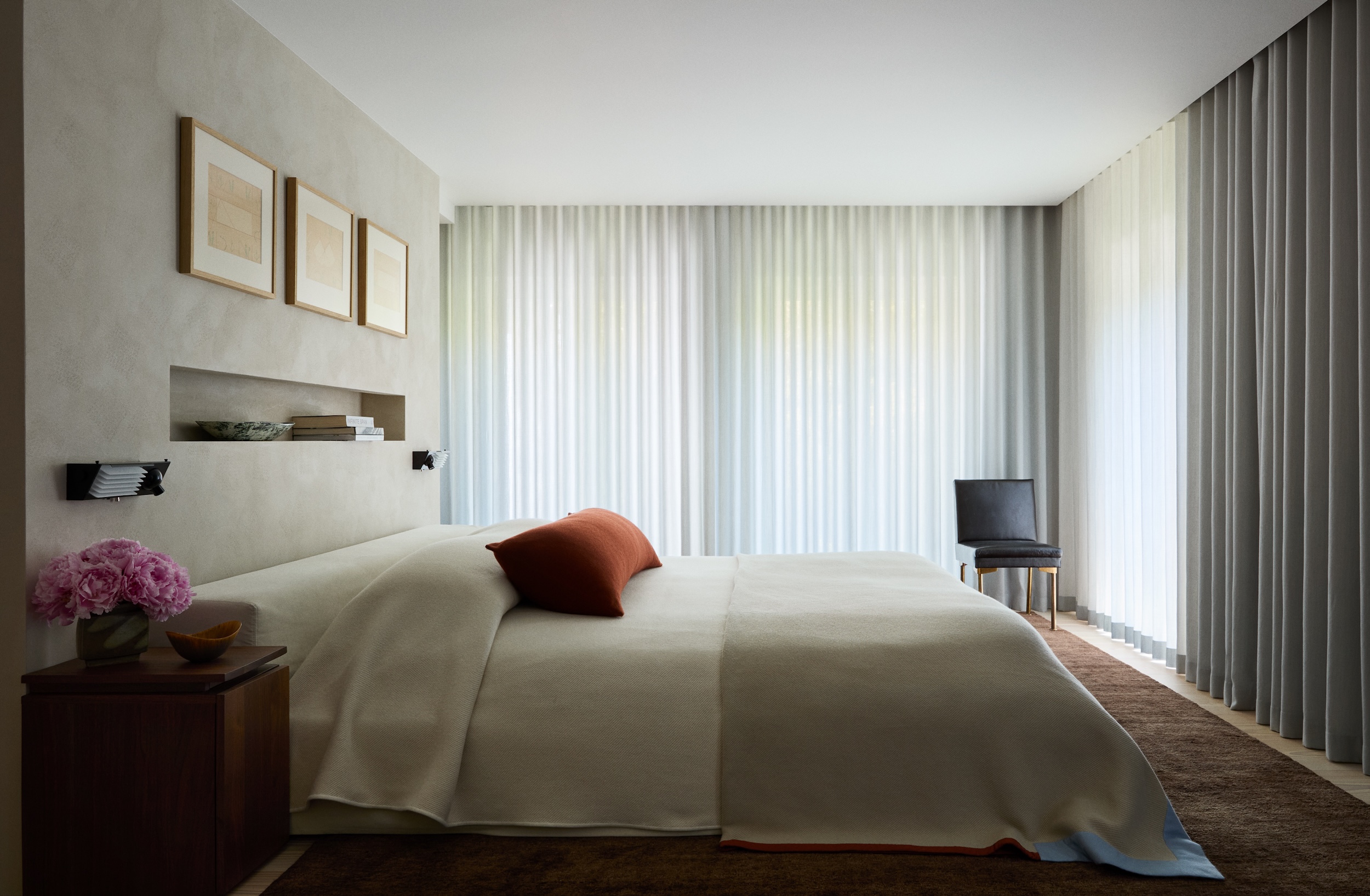
Entering the foyer, Anish Kapoor’s enigmatically reflective recent sculpture New Red to Dark greets you with an otherworldliness and, according to the designer, 'sets the tone'. Beyond the entryway, a living room bathed in soft green light diffused by drapery panels is enriched by a Studio Shamshiri green silk rug and a coffee table by John Williams that 'feels like a tree entered the room'.
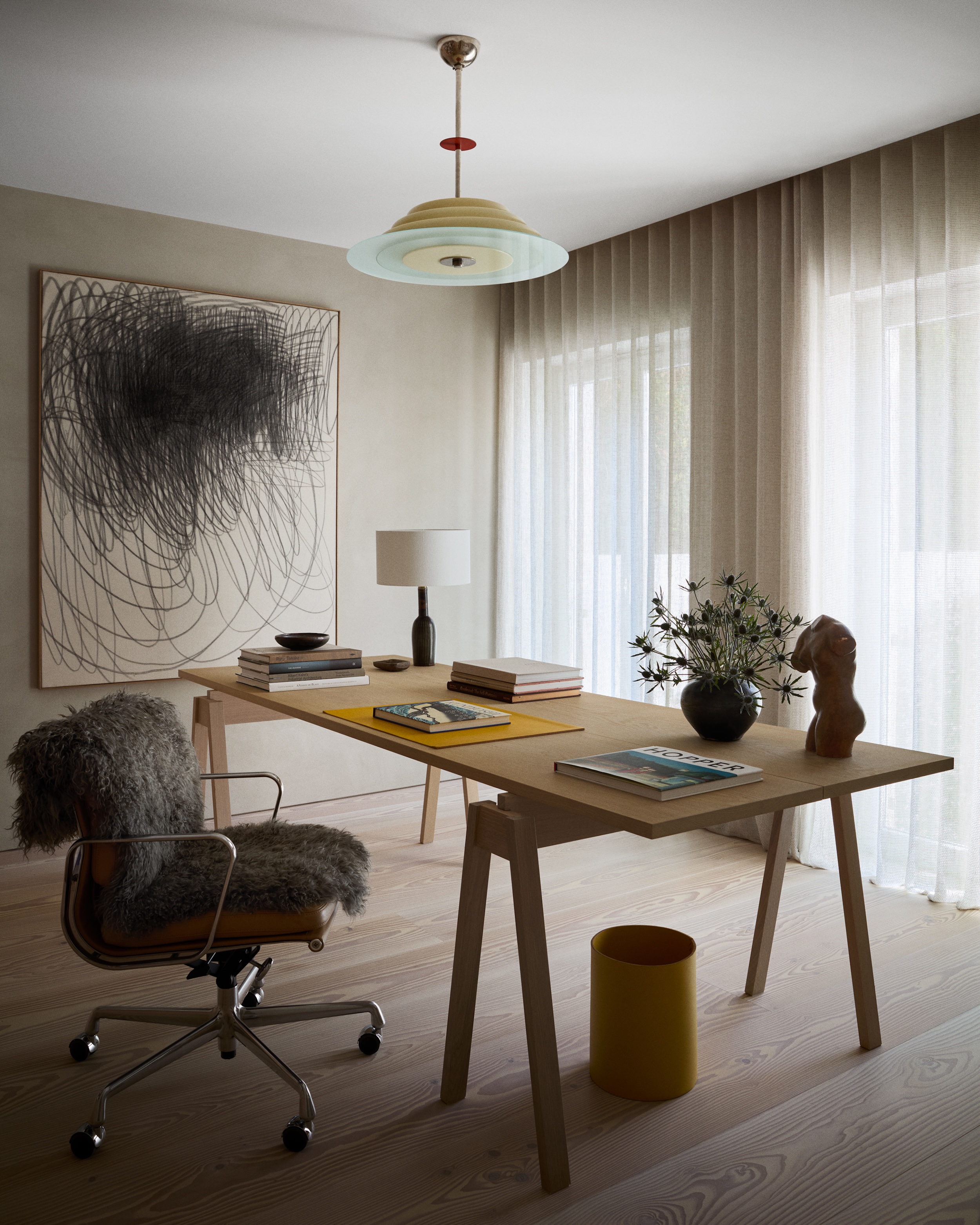
Modern touches, such as a marble bookcase by Renato Polidori for Skipper, a high-back Alvar Aalto chair and a lamp by Luigi Caccia Dominioni offer a quintessential midcentury vibe. In a nearby lounge space, Shamshiri incorporated pink sheers for a similar diffusion of light that highlights a lavender rug from her forthcoming spring 2026 collection, a plush sofa from fashion brand Diesel’s collaboration with Italian furniture maker Moroso and two 18th-century Japanese Kano School screens depicting birds soaring over pine trees.
Receive our daily digest of inspiration, escapism and design stories from around the world direct to your inbox.
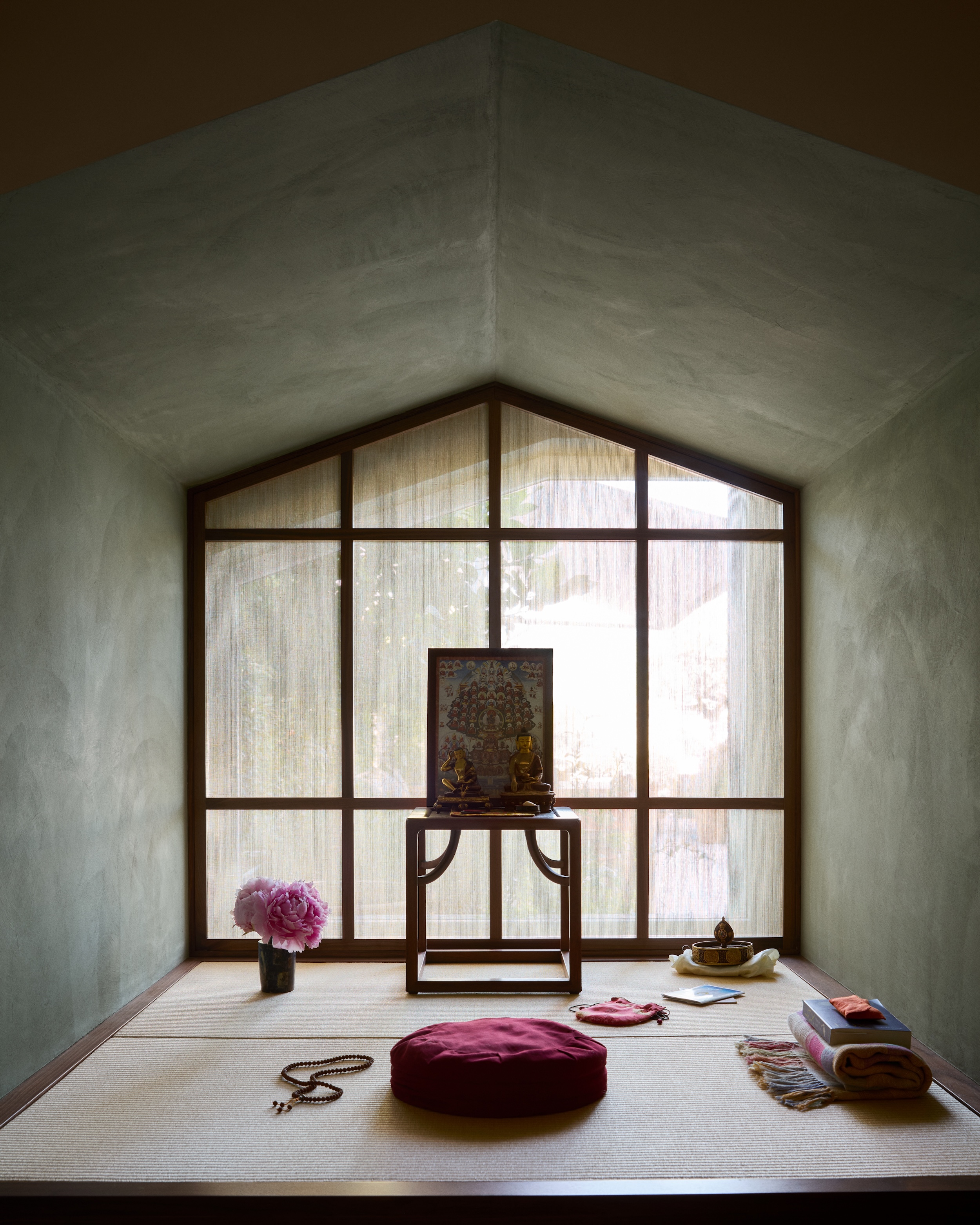
The primary bedroom has its own hue to set the mood. 'We coloured the light with a blue sheer, making everything else inside [the room] very calm,' the designer says. She selected a pale grey plaster for the wall serving as a headboard (and room divider). Adjacent is an ultra-zen massage room with plastered walls and a walnut screen that is perfectly matched to the homeowner’s ethos. Nearby is a minimalist home office grounded by soap-finished Douglas fir flooring brought in from Amsterdam. To complete the contemplative space, Shamshiri sourced an Erik Tinstrand pendant and covered a vintage Charles Eames office chair with an angora goatskin hide 'chair cosy' that snaps securely to the back.
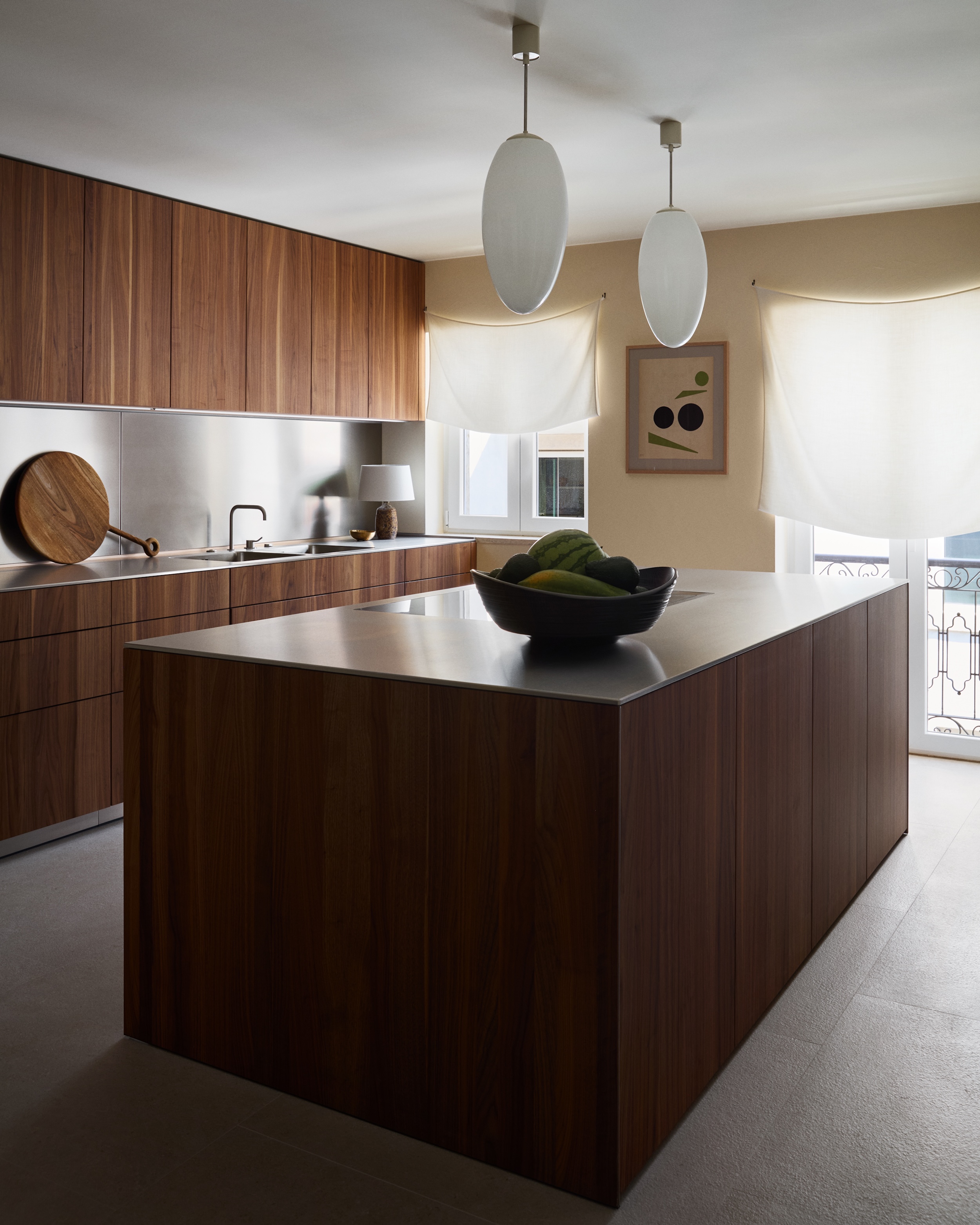
Surprisingly, the couple and their two children prefer to spend the majority of their time together in the home’s top-level, three-bedroom, four-bathroom perch. 'I think there’s just a sense of freedom and play up there,' shares Shamshiri. 'It’s a smaller, cosy space that almost feels like going on vacation for them.'
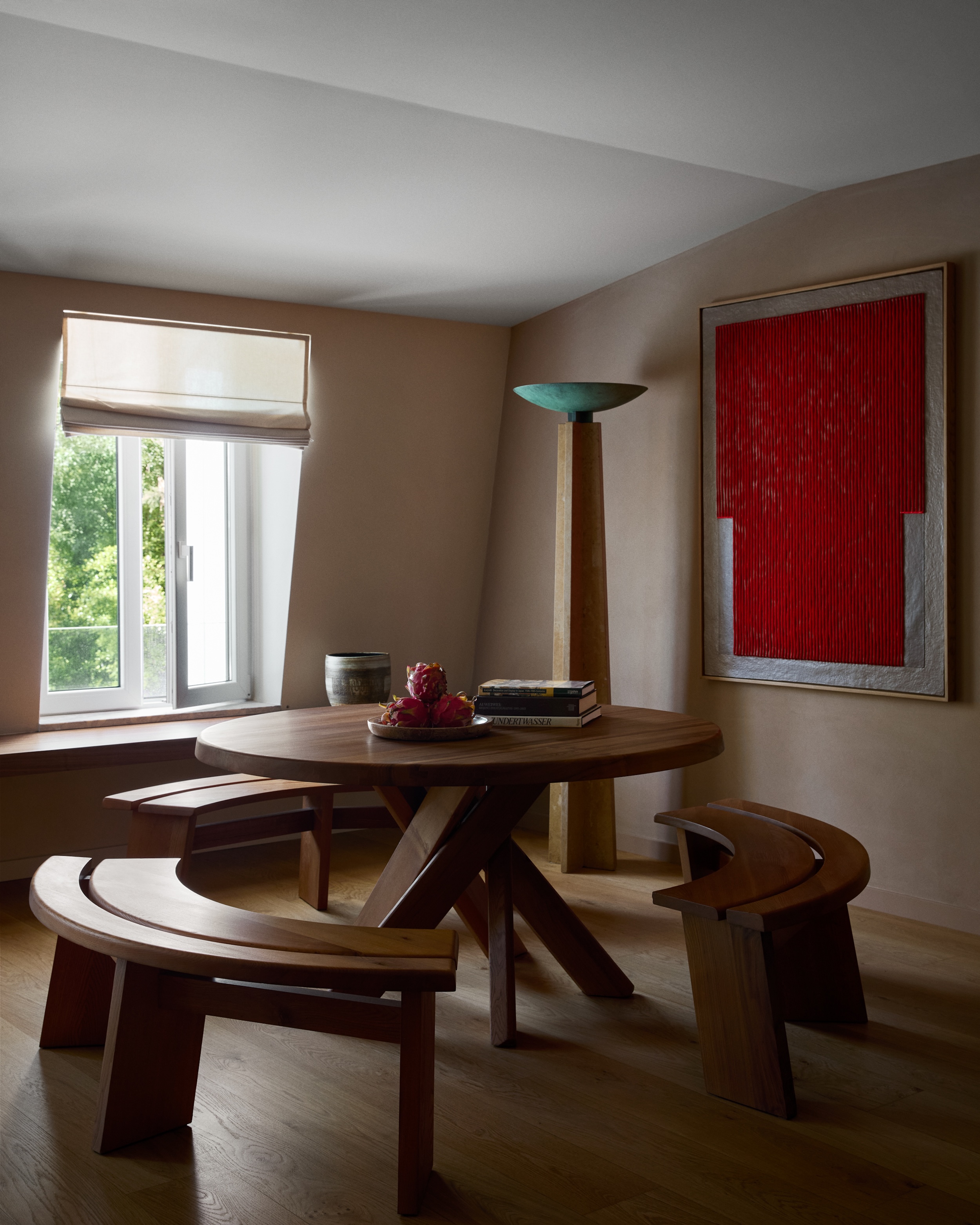
It’s the living room in the rooftop pied-à-terre that evokes much of the 1960s California character they love, complete with a custom upholstered sofa stretched across a Vasco Fragoso Mendes wood base, a George Nakashima chair, a pair of Sergio Rodriques armchairs, a period Hans-Agne Jakonsson floor lamp and the pièce de résistance, Emmanuel Boos’ 'Comme un Lego' coffee table (composed of 98 modular porcelain bricks) that received special recognition in the Loewe Foundation Craft Prize 2024 exhibition. 'I’d worked with Emmanuel on something for their previous home and, when this came up after the show, we were able to acquire it – he’s such an incredible artist,' Shamshiri says.
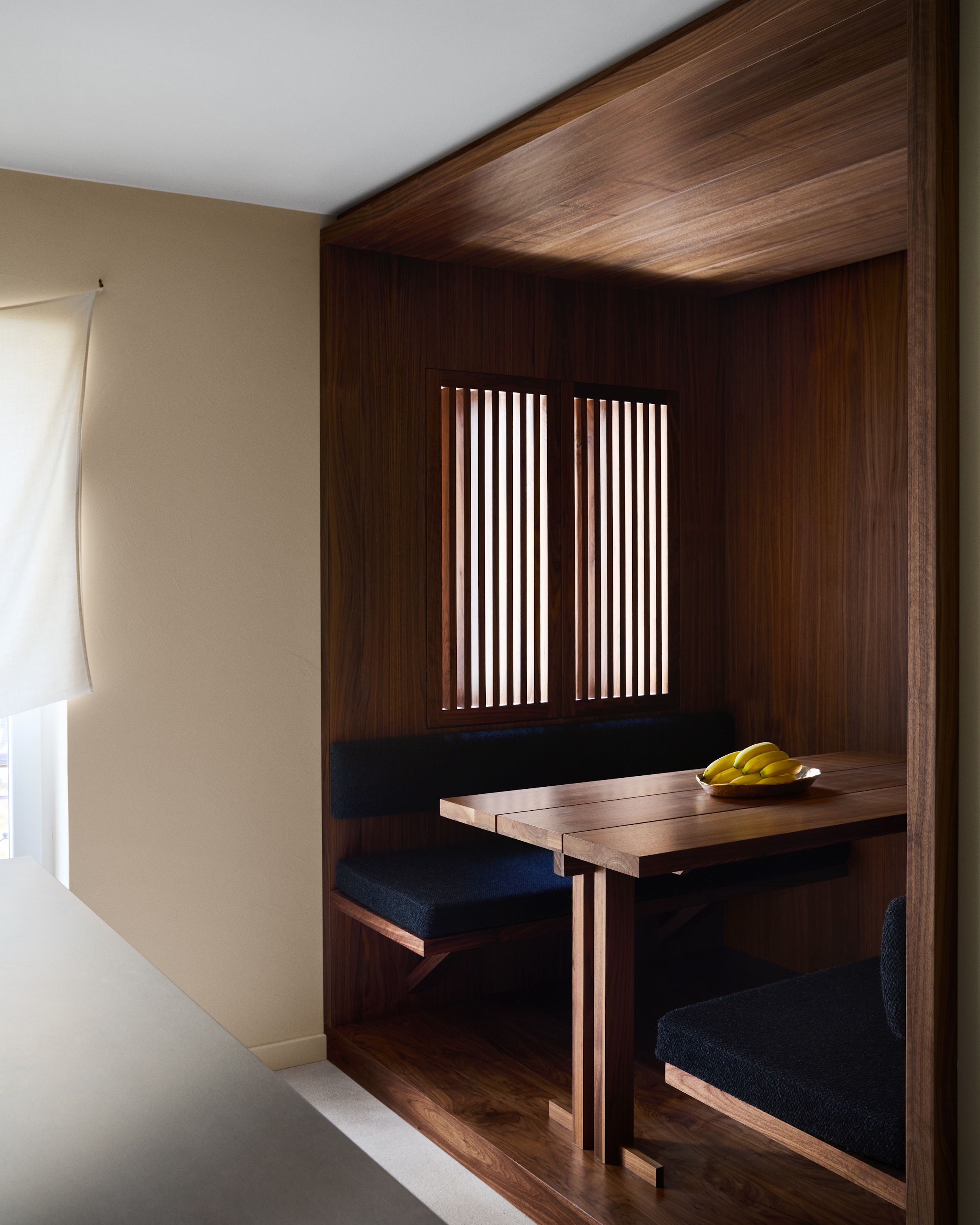
The open floorplan in this part of the apartment includes the dining room, complete with a dining table by Pierre Chapo and a pair of his ‘S38A’ benches – all of which had to be pieced together on-site. Over the island in the kitchen, Shamshiri selected metal and opaline glass pendants that don’t obstruct the expansive garden vistas. And then there’s the built-in, wood-panelled breakfast nook. 'It’s completely custom in a dark walnut – it’s small, but everyone ends up there.'
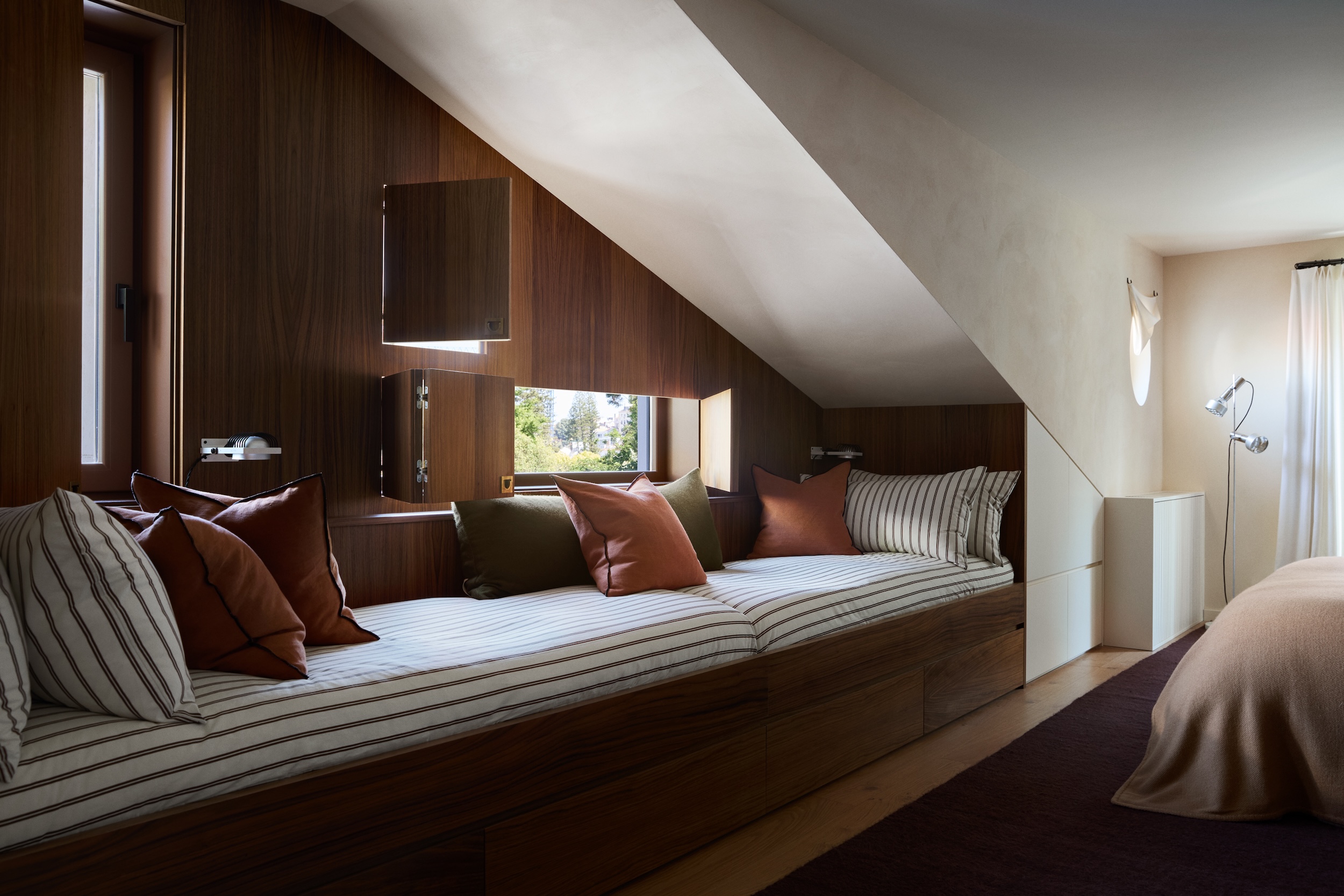
All the bedrooms are equal parts minimal and high design to complement all of the unusual angles on that level. 'We embraced it all,' Shamshiri says with a laugh. That includes the 'family suite' with a window bench comprised of two twin beds and a shutter system worthy of a houseboat on the Douro River. 'It’s a great way to block out the light, create shade [in the space] and kind of force views,' the designer explains.

Shamshiri relishes her part in her client's 6,000-mile journey from the West Coast of the US to the Iberian Peninsula – not just the similarly sun-drenched destination. 'For me, [design] is about the people and being able to reconnect with them and be part of this new chapter was really special for me.'