Contemporary kitchen ideas open up at Eba
Picking up where the 20th-century pioneers of open-plan living left off, Eba and its contemporary kitchen experts await you at their London showroom
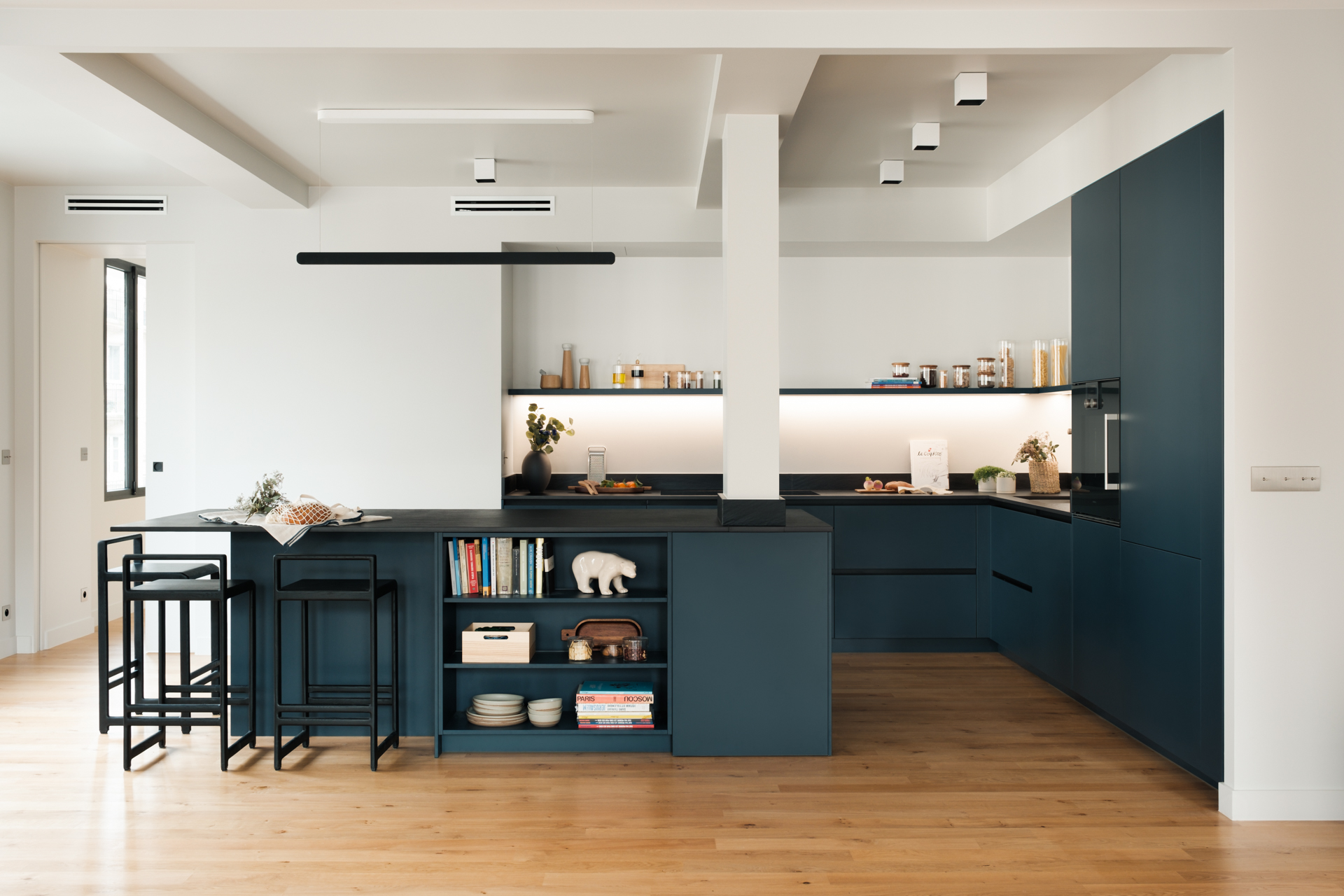
Receive our daily digest of inspiration, escapism and design stories from around the world direct to your inbox.
You are now subscribed
Your newsletter sign-up was successful
Want to add more newsletters?
In partnership with Eba
The contemporary kitchen is the modern home’s theatre, communal hub and showpiece. Busy prep space and gastronomic testing ground meets smart storage facility and convivial social area designed for both practicality and pleasure.
To ensure the correct and joyful function of the house’s most multitasking room, layout, footprint and architecture are carefully choreographed. Every detail, cupboard, counter surface and appliance is intelligently placed and rigorously considered for the enhancement of its users’ lives. Expanded and opened up for modern living, the kitchen is now the nerve centre and beating heart of the domestic sphere.
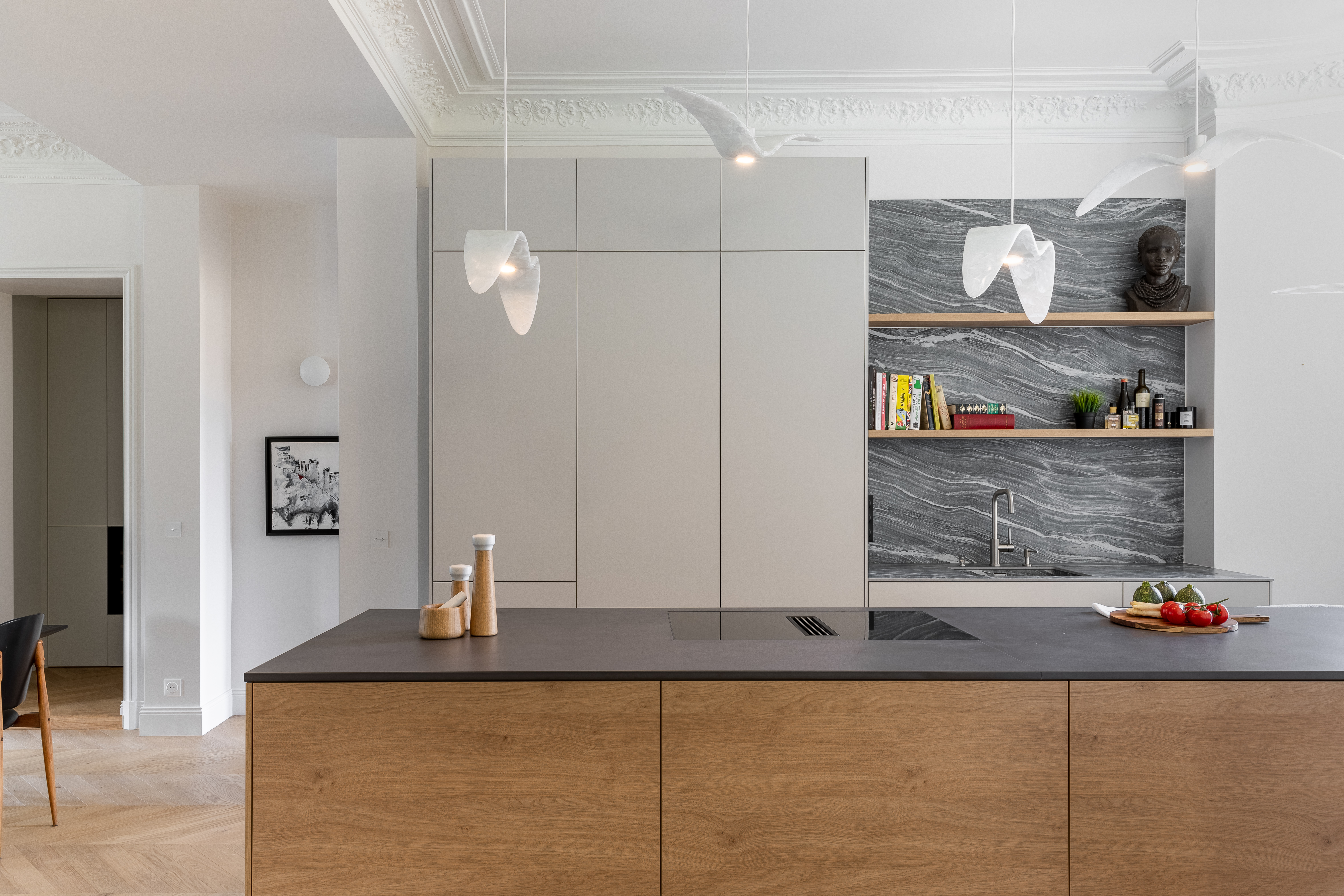
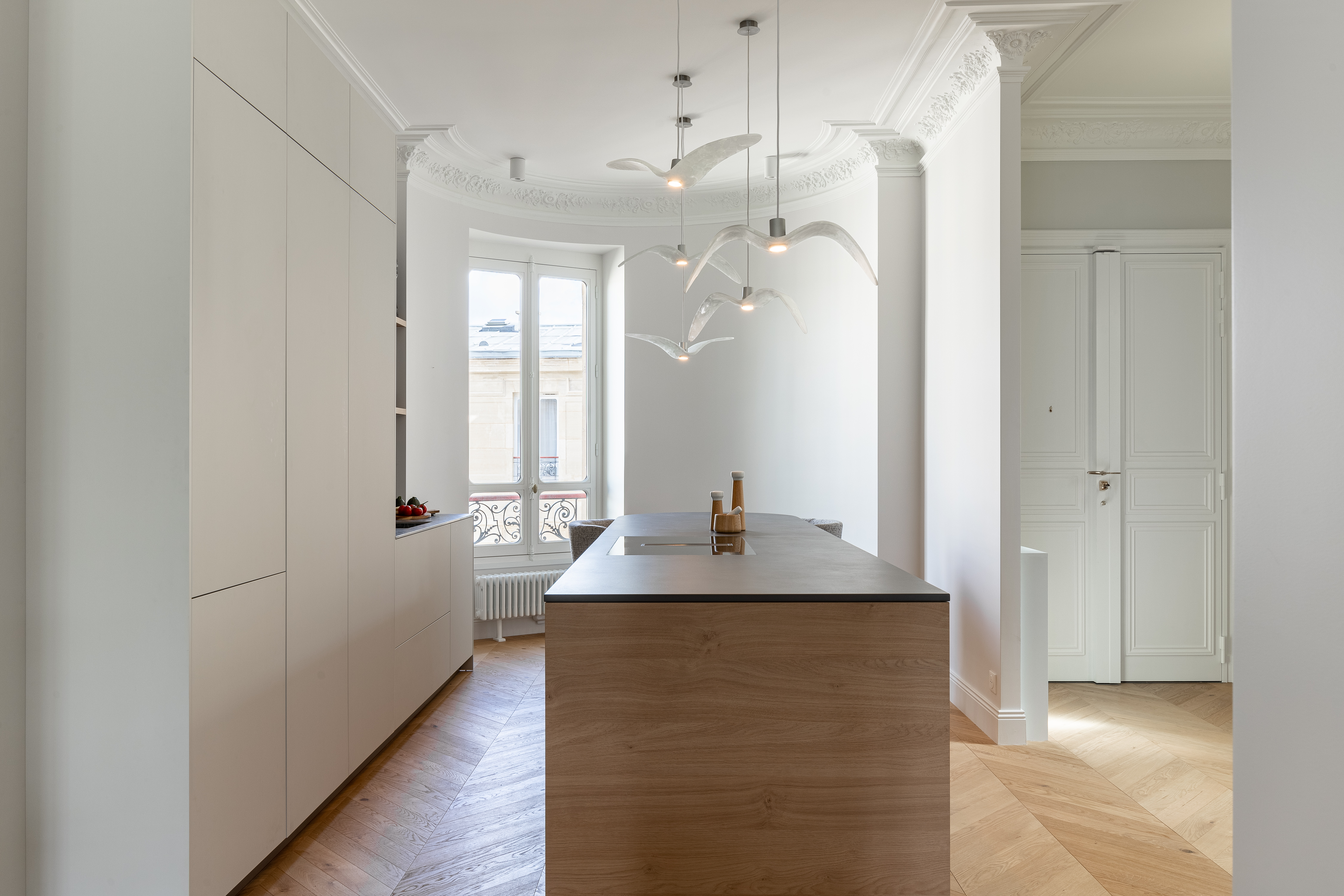
‘Le plan libre’ – or open plan – is a concept pioneered by Swiss architect Le Corbusier in the early 20th century, whose residential designs championed flexibility and functionality, dispensing with segregated rooms to maximise living space. Staircases and landings segued into bedrooms, the garden flowed into the sitting room, study and dining room, which were incorporated into the kitchen. The look and layout caught on. In the US, Frank Lloyd Wright’s 1930s blueprints broke boundaries by knocking down walls between rooms to create more cohesive, useful, multifunctional and genial environments. Almost 100 years later, this is how we live now.
Like Le Corbusier and Wright before them, the space makers at Eba have strong views on configuring kitchens. The brand shares its pillars of quality and innovation with its founding company, the kitchen manufacturer Santos, which began its journey into modular, open-plan design back in the 1960s. The use of the very best available materials, from steel to marble and glass, for its creations became Santos’ hallmark. In 2019, the Santos family founded the Eba brand, opening a debut showroom in the heart of Paris, and the affinity for tailormade environments, premium materials and flexible designs continues today.
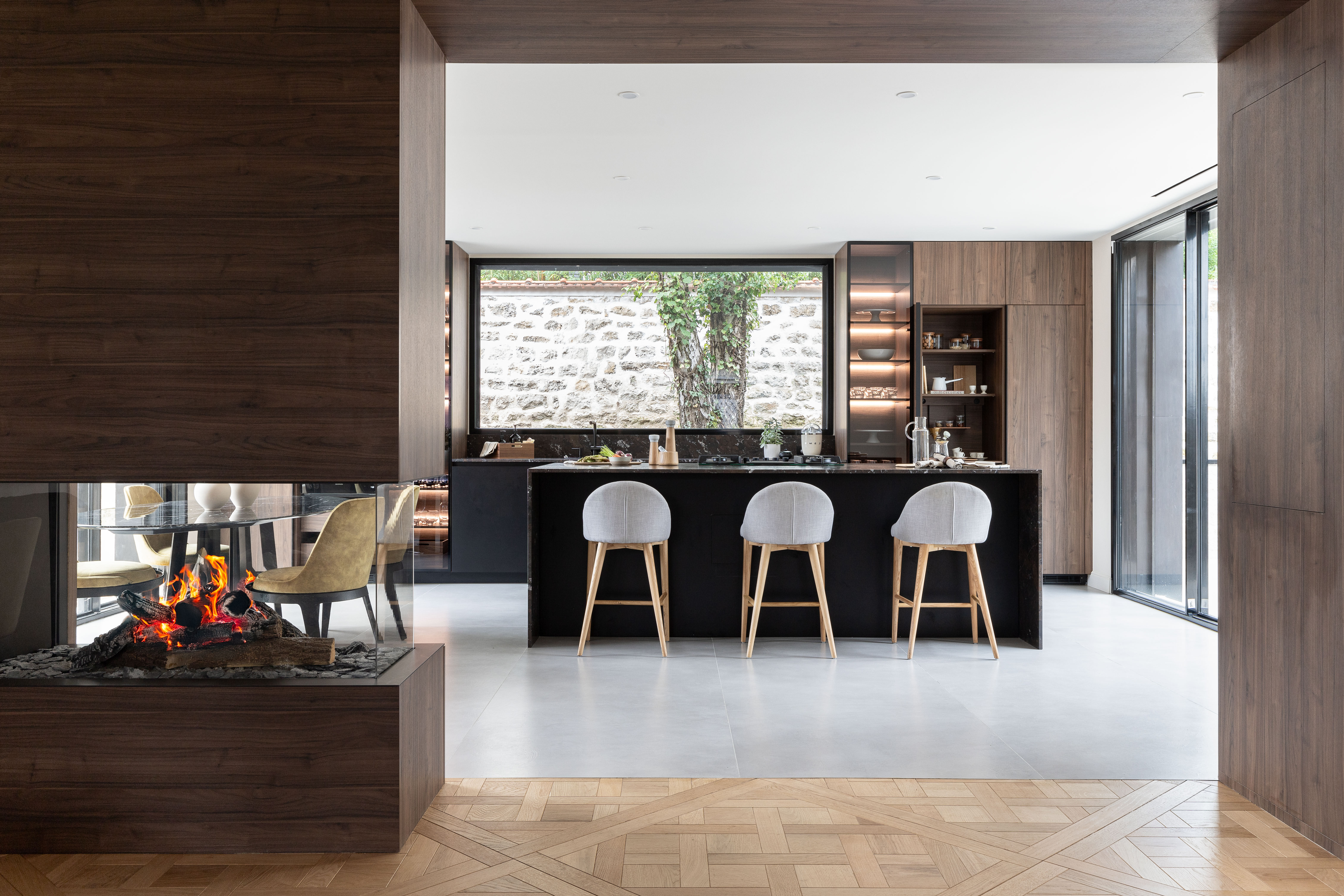
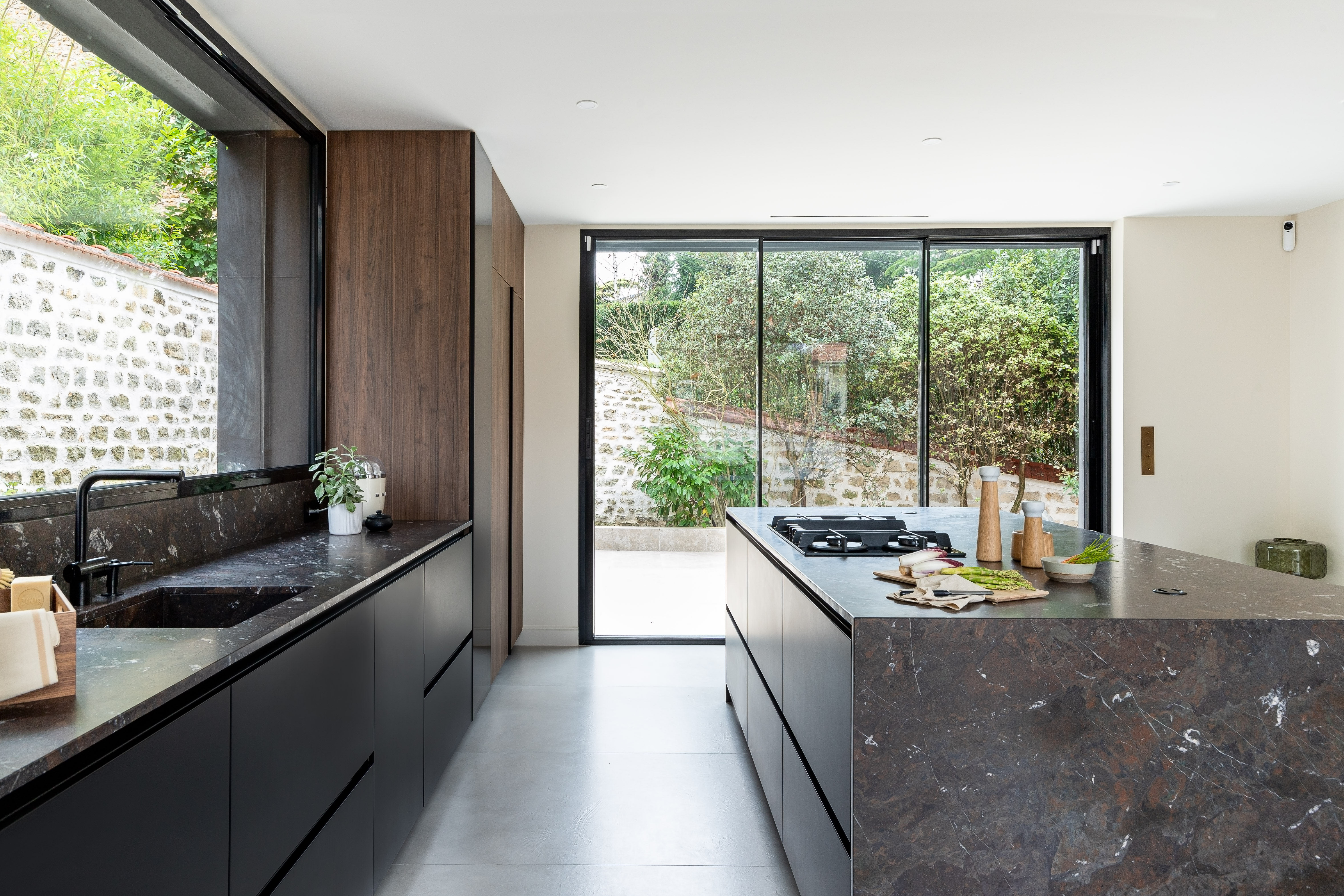
To open up the kitchen, a free exchange of ideas is key. At Eba’s London showroom on Wigmore Street, Marylebone, a consultation with one of the resident experts during the first phases of a kitchen project considers dimensions, lifestyles, materials and aesthetics. Ergonomics and economy, cooking and entertaining schedules are all discussed. Desires, needs and constraints are identified. Clients are encouraged to ask: ‘What would I like to do in this space other than cook? Will I work here, have the children do their homework, entertain friends? How big do I want this space to be? How do I want to arrange my kitchen?’
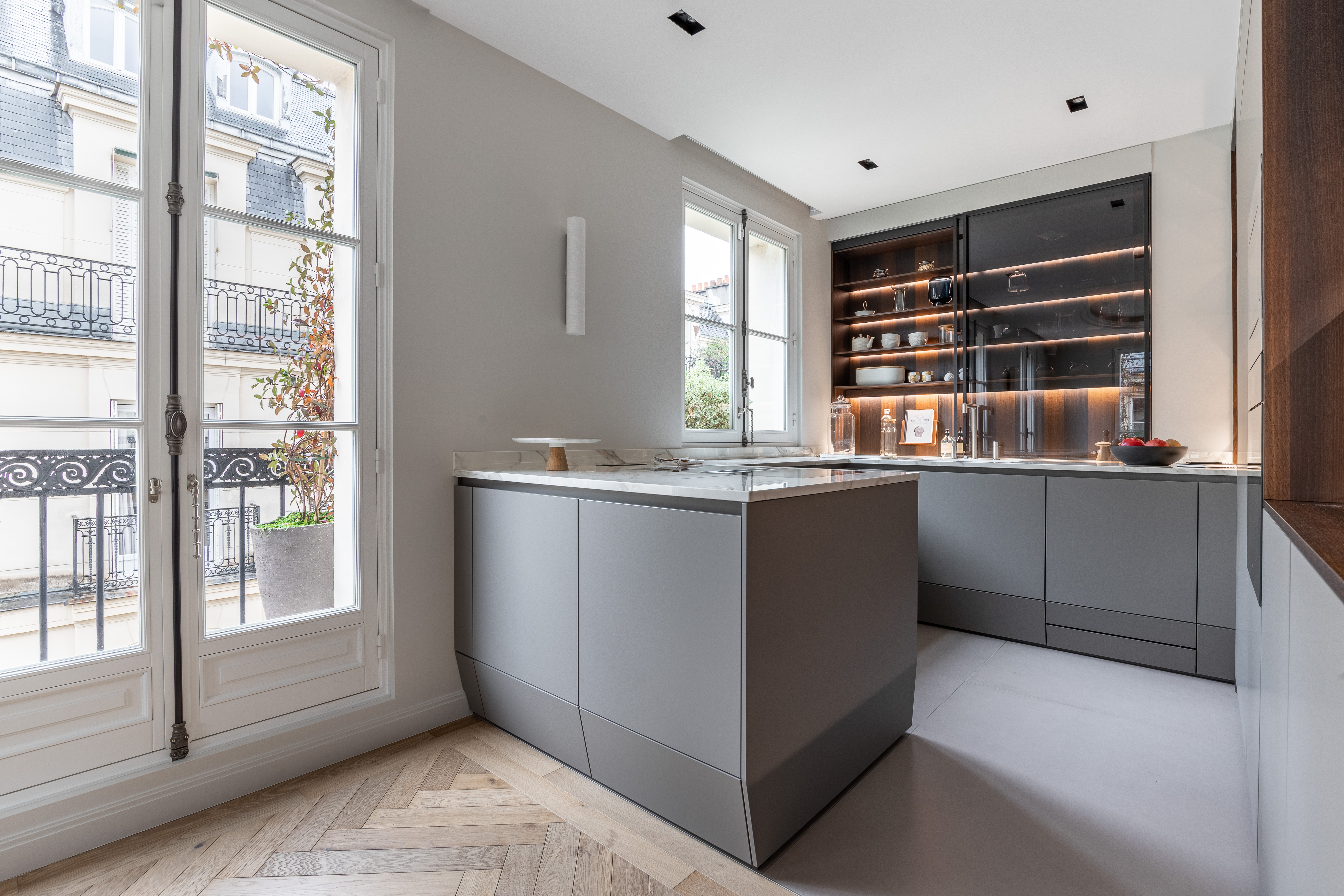
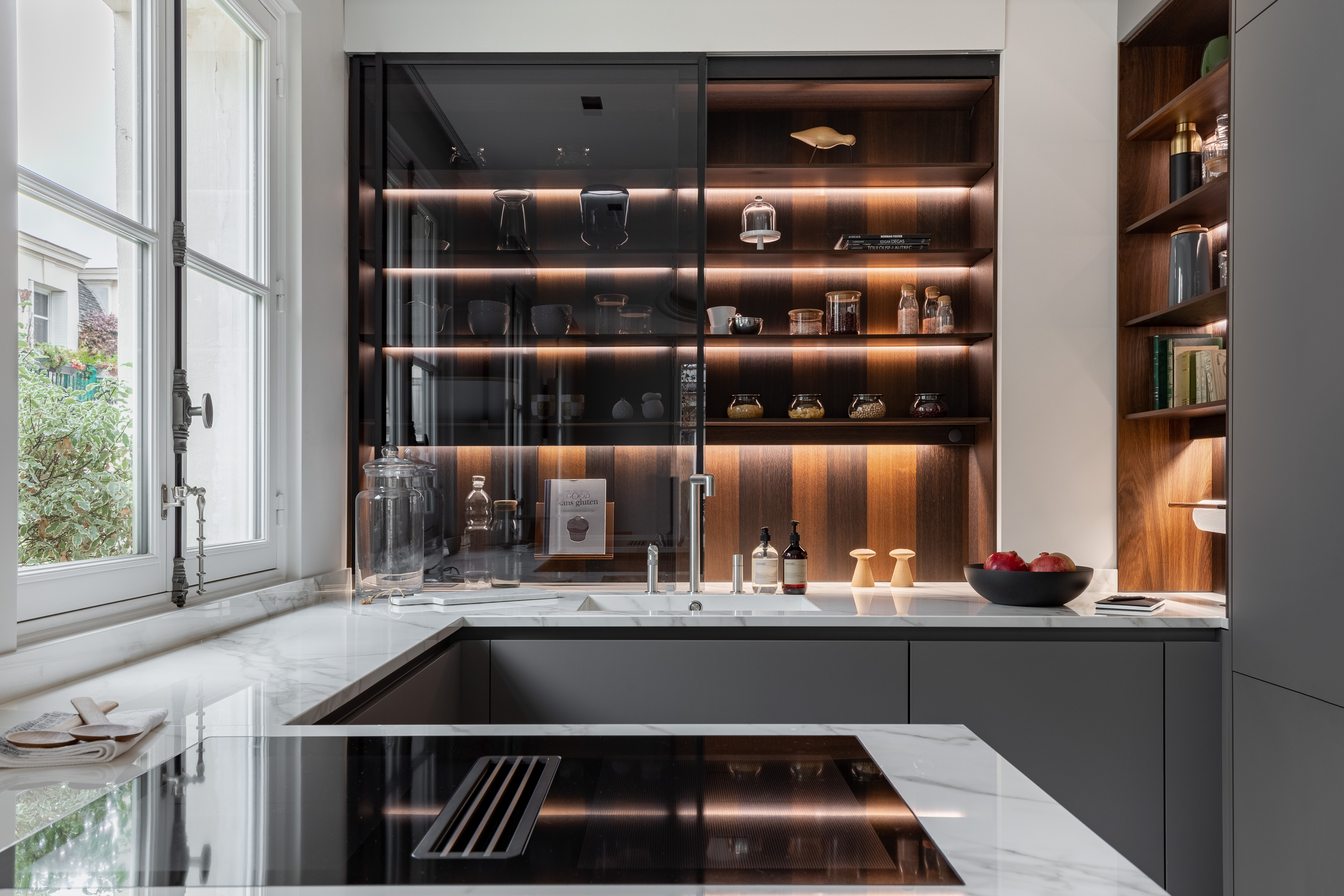
A pioneer in uncompartmentalised projects and open-plan artistry, Eba works from a simple premise: people are unique; the spaces where they live should be unique also.
Receive our daily digest of inspiration, escapism and design stories from around the world direct to your inbox.
The challenge? Granting every space in the house its own character, creating personal, singular and unique interiors, so that each person feels at home.
A kitchen layout to make the most of a space
The Eba hypothesis recognises kitchen-unit distribution as fluid and space-dependent, advising that a linear layout is best for long, narrow areas – just a single wall section fitted with units. This prevents spatial overload, allowing for a balanced, minimalist and workable galley.
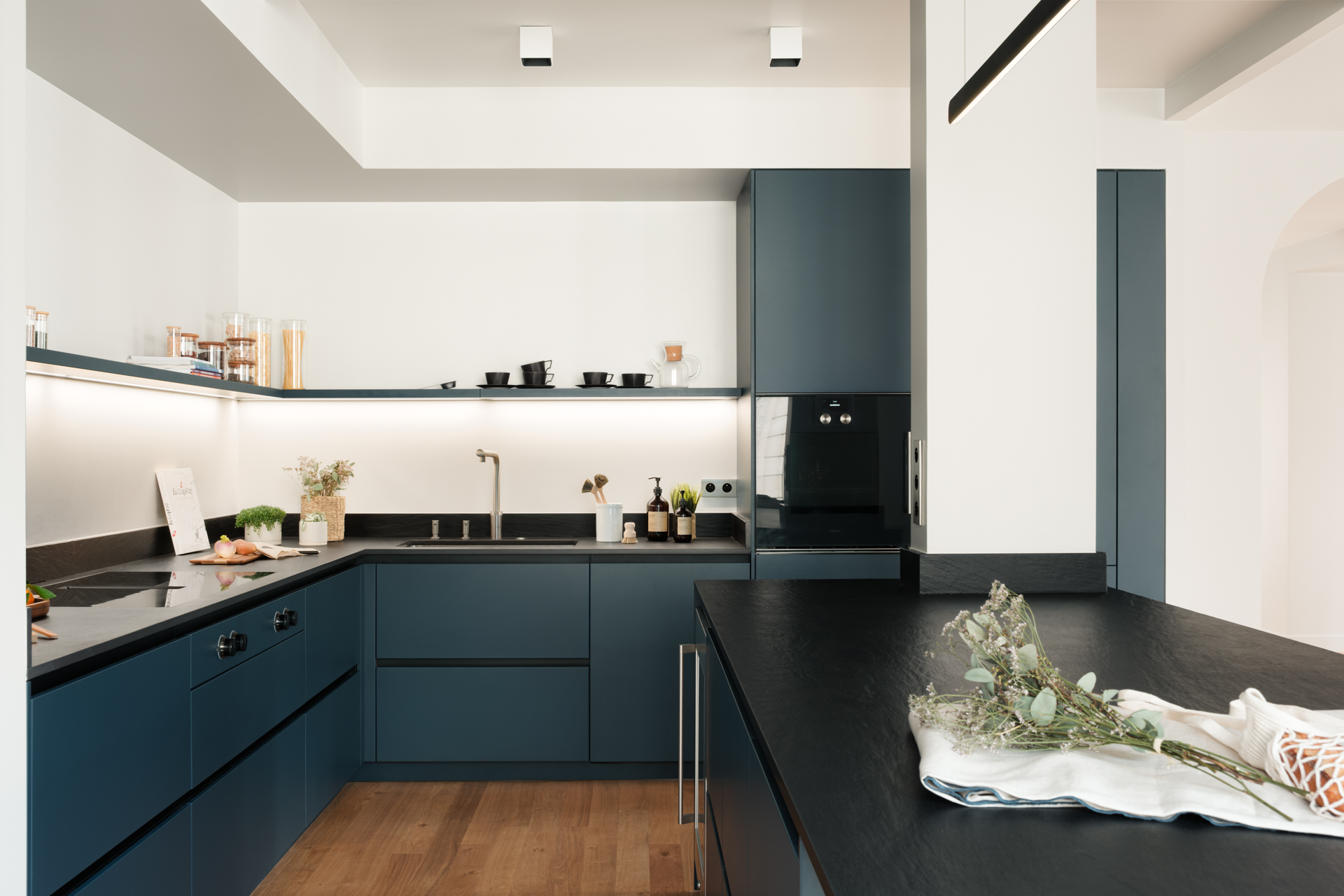
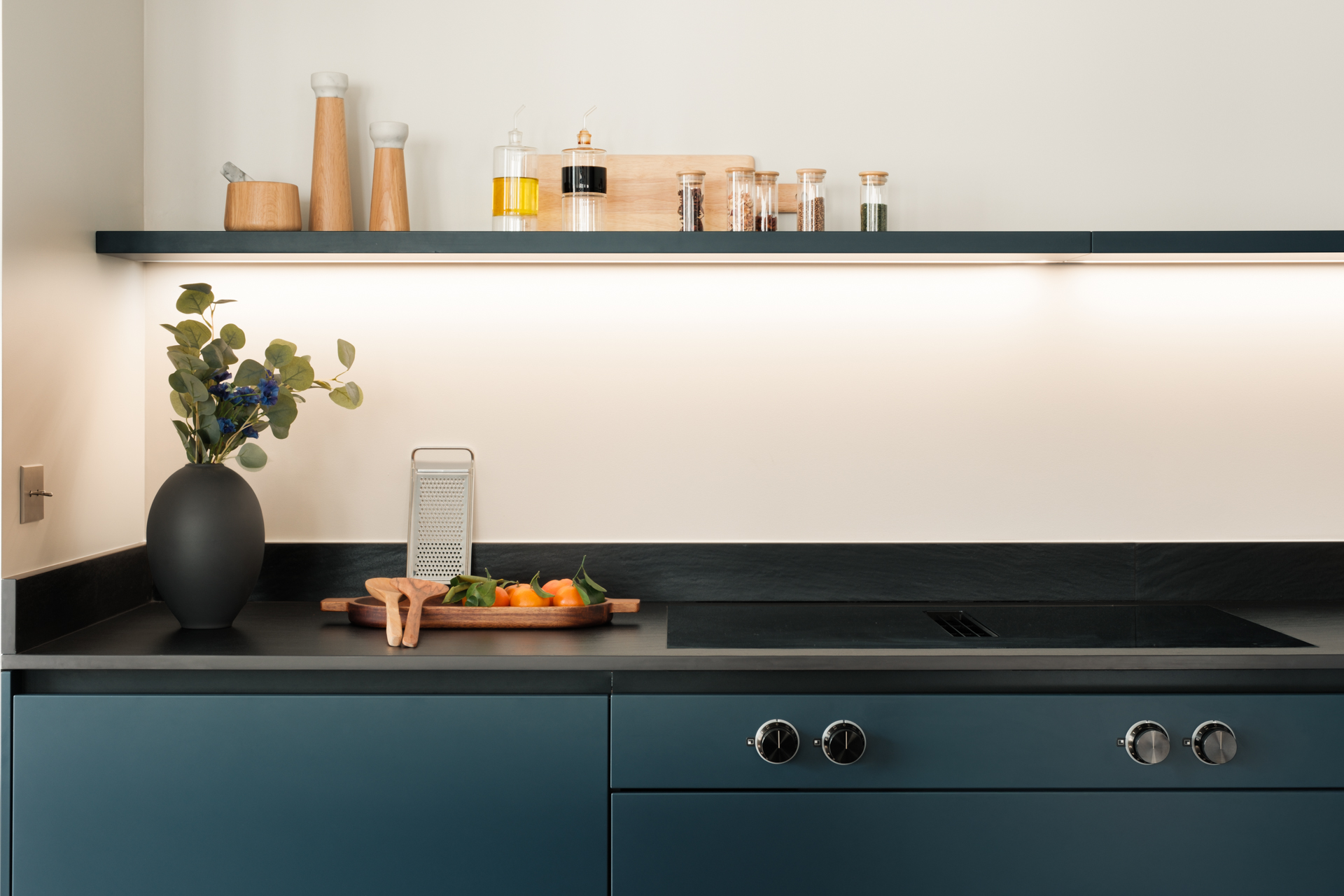
For larger, rectangular spaces, the parallel open kitchen allows for more storage space while optimising movement. The L-shaped open kitchen works where square meterage is limited, freeing up space in the central area. Both practical and adaptable, a U-shaped footprint makes ergonomic sense, optimising the so-called ‘triangle of activity’ formed by the cooking, washing and food storage areas of a kitchen.
The open kitchen with a central island is a user-friendly and functional solution but requires sufficient space. Either dedicated solely to preparation or including a sink and cooking area, the island can incorporate a bar area and a breakfast station.
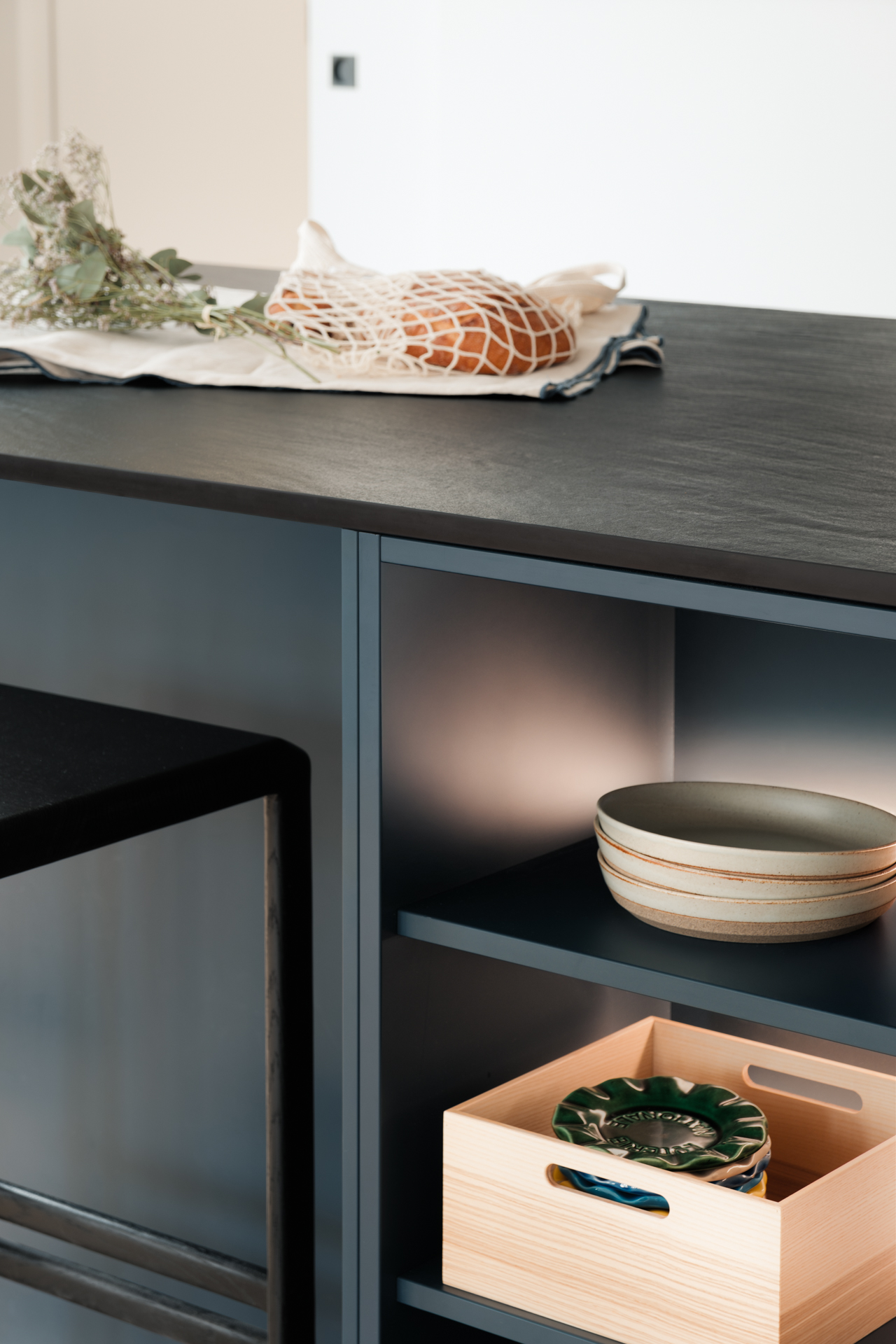
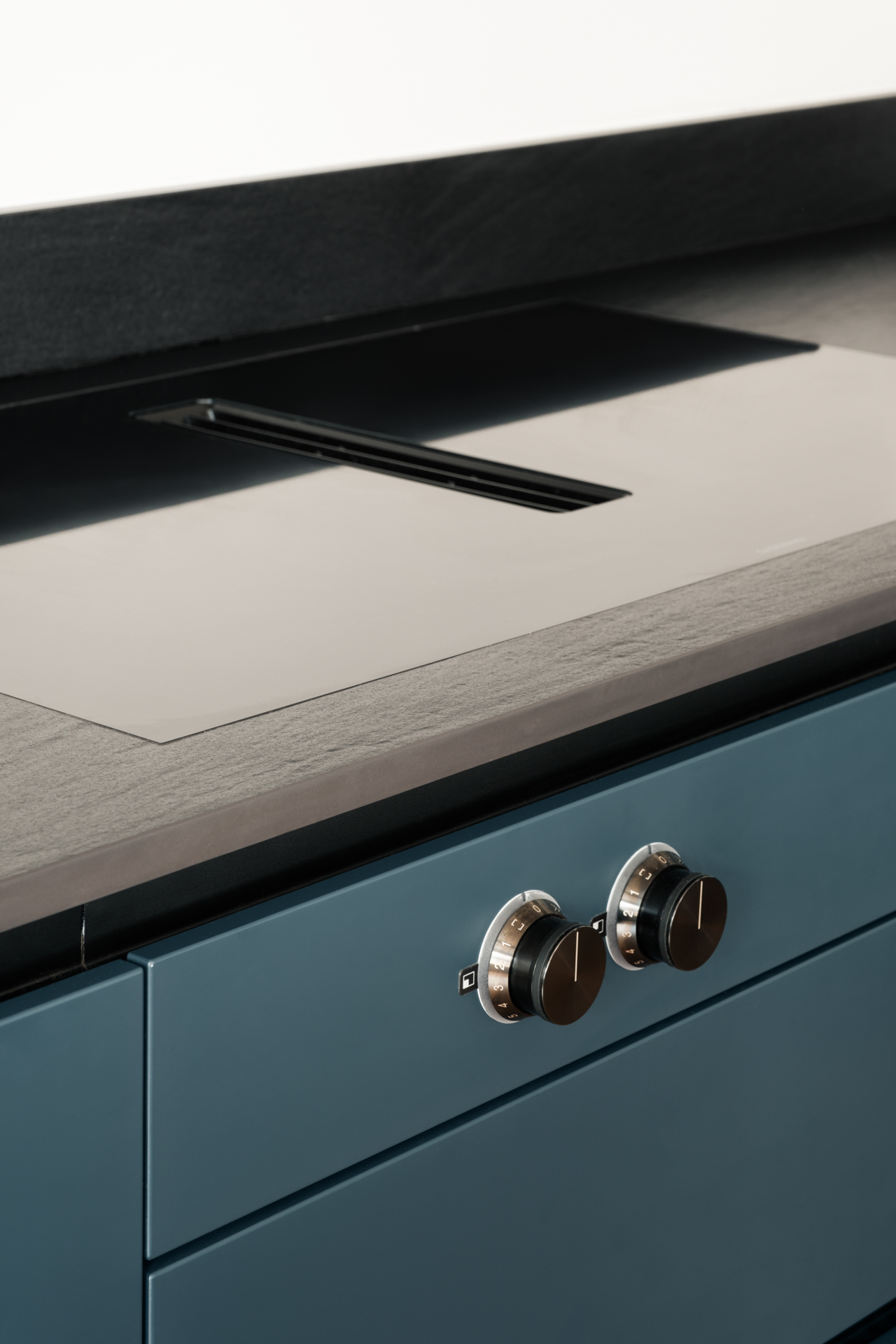
With open-plan living, the kitchen can open up onto a garden or living room, optimising light, space and volume, while subtle demarcations can distinguish each zone. An island combined with contrasting floor coverings and paint colours for the walls and ceilings will create a gentle signifier of transition. The use of a chromatic palette, based on woody, ecru and grey tones, for example, can also subtly define one zone from another, and the distinction may be enhanced by indirect lighting to create mood and character.
This is the contemporary kitchen and the modern, open house.
Click here for more inspiration
And click here to start a project
Simon Mills is a journalist, writer, editor, author and brand consultant who has worked with magazines, newspapers and contract publishing for more than 25 years. He is the Bespoke editor at Wallpaper* magazine.