Faena Arts Center, Buenos Aires
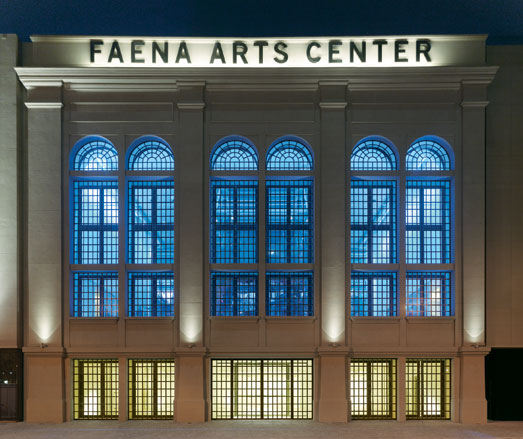
Receive our daily digest of inspiration, escapism and design stories from around the world direct to your inbox.
You are now subscribed
Your newsletter sign-up was successful
Want to add more newsletters?

Daily (Mon-Sun)
Daily Digest
Sign up for global news and reviews, a Wallpaper* take on architecture, design, art & culture, fashion & beauty, travel, tech, watches & jewellery and more.

Monthly, coming soon
The Rundown
A design-minded take on the world of style from Wallpaper* fashion features editor Jack Moss, from global runway shows to insider news and emerging trends.

Monthly, coming soon
The Design File
A closer look at the people and places shaping design, from inspiring interiors to exceptional products, in an expert edit by Wallpaper* global design director Hugo Macdonald.
Argentinean entrepreneur Alan Faena - the visionary behind the Faena Arts District - has once again put Buenos Aires on the world map, launching a cultural and artistic mega-project that's a far cry from a traditional museum. The Faena Arts Center is located in Puerto Madero, the city's hot new district, a chunk of which Faena purchased at the turn of the century when it was neglected and decaying. Over the next decade he set about founding a neighbourhood within the neighbourhood, building an individual brand for each of his endeavours, from the Phillippe Stark-designed Faena Hotel & Universe to the upcoming Aleph, Norman Foster's first project in Latin America, as well as various residential projects.
The building hosting the new Faena Arts Center in Dam 3 was formerly a busy flourmill producing up to a thousand tonnes of ground wheat a day during the 1900s. It was already abandoned when Faena bought it, but today it still retains the basic elements of its early 20th-century industrial architecture.
Local architect Mike McCormack was entrusted with remodelling the building, including the façade. He has configured a space that adapts to the demands of all forms of contemporary art in an intelligent way. Faena Arts Center is not a traditional museum whose aim is to house a historically significant collection or lend legitimacy to artists. It is not a museum mall nor it is an art gallery. It is an ongoing project based on the exchange of ideas, experimentation and cultural research.
A new exhibition space, located in the old engine room of this iconic building and covering 4,000sq m, has been renovated by McCormack Asociados, who have respected the building's original style: high ceilings, period details, bay windows and semicircular arches - all common elements of industrial architecture in 1900.
For the first exhibition in this new centre, which he runs together with Ximena Caminos, Faena called upon Brazilian artist Ernesto Neto. Curated by Tate Modern's Jessica Morgan, Neto designed a hanging sculpture titled 'Crazy Hyperculture in the Vertigo of the World', made of crochet-woven fabric stuffed with thousands of plastic balls, which takes up most of the main exhibition room. This space has the proportions of a cathedral, with a T-shaped floor and an asymmetric central apse on Aimé Paine Street.
The building plan and façade have succeeded in intelligently adapting a space defined by the architectural characteristics of the past to harmoniously house the daring, versatile and demanding expressions of contemporary art.
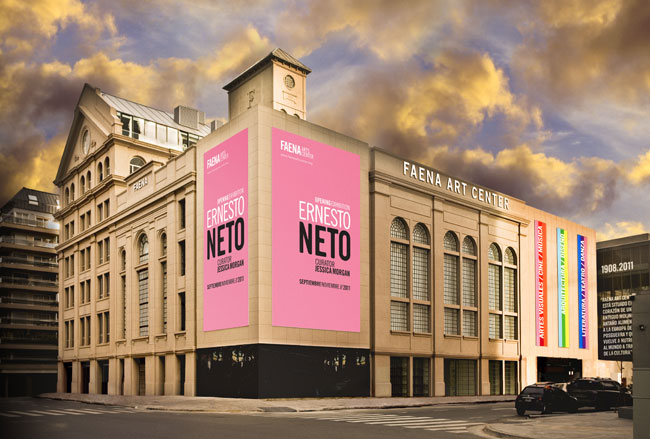
Located in the city’s booming district of Puerto Madero, the building housing the Faena Arts Center was formerly a busy flourmill producing up to 1,000 tonnes of ground wheat a day
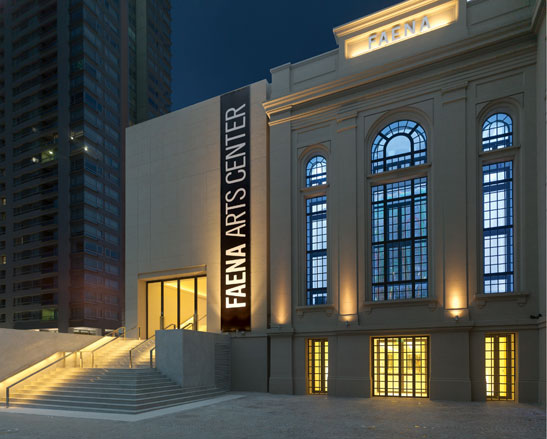
Local architect Mike McCormack was entrusted with remodelling the historic building, including the façade
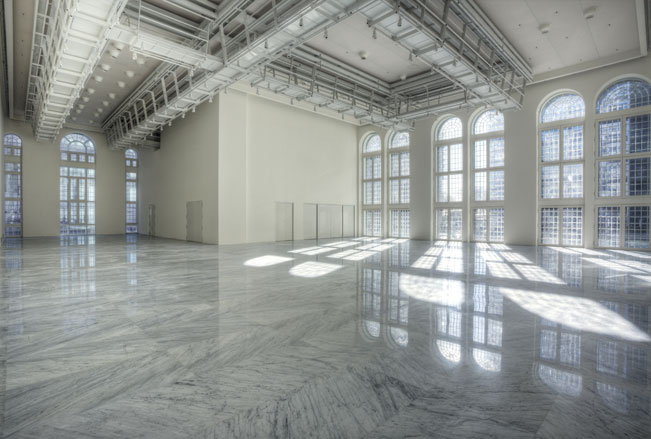
A new exhibition space, located in the old engine room of the building and covering 4,000sq m, has been renovated by McCormack Asociados, who were careful to retain many of the building’s original features
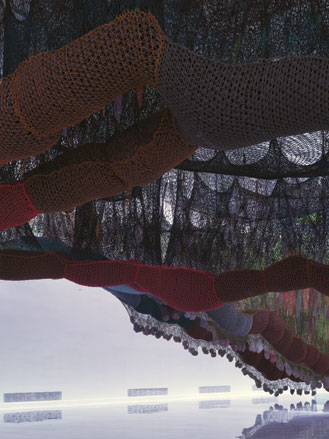
For the inaugural show, Faena called upon Brazilian to create a sculpture in the main exhibition room
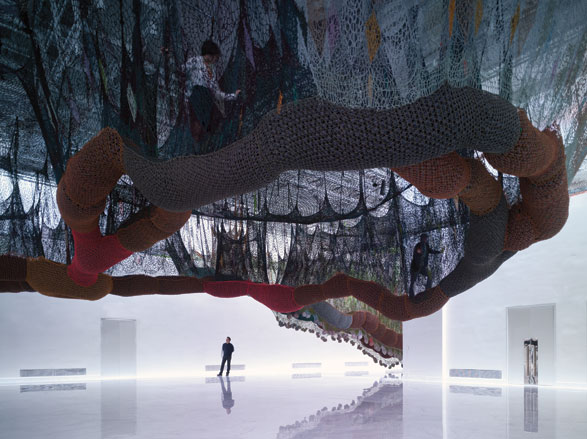
Neto designed a hanging sculpture, which he calls ’Crazy Hyperculture in the Vertigo of the World’
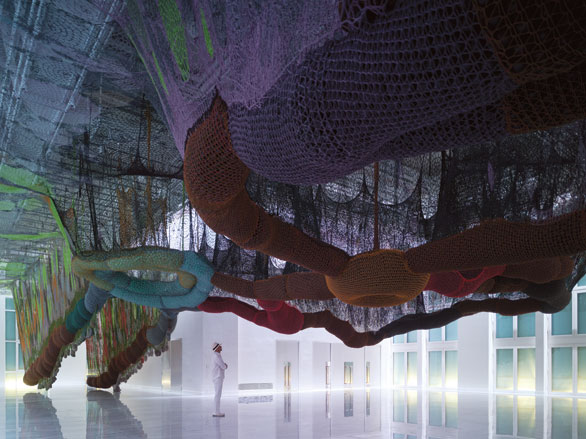
Wearing his trademark white outfit and panama hat, Alan Faena inspects the sculpture, ’Crazy Hyperculture in the Vertigo of the World’
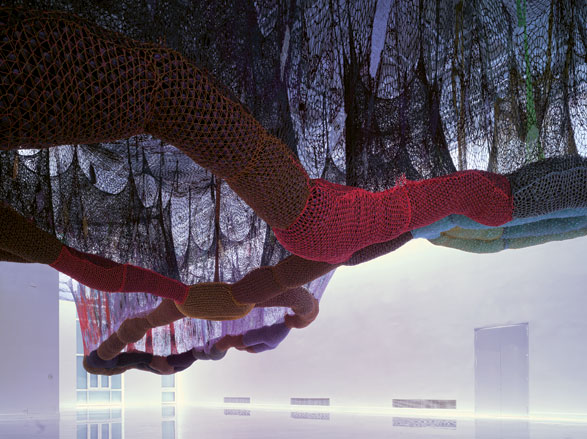
The artwork is made of crochet-woven fabric stuffed with thousands of plastic balls, and takes up most of the main exhibition room
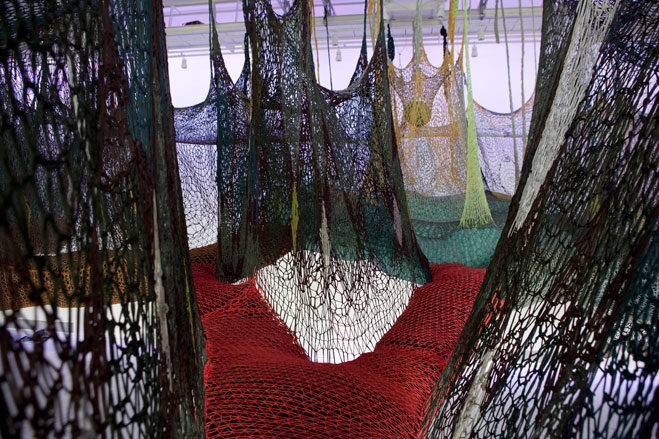
Neto believes the public should be allowed to touch, explore and even hang from his artworks
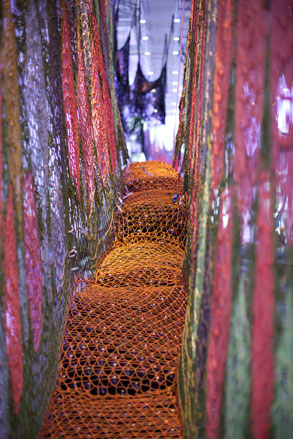
The sculpture includes hidden walkways, which people are free to explore
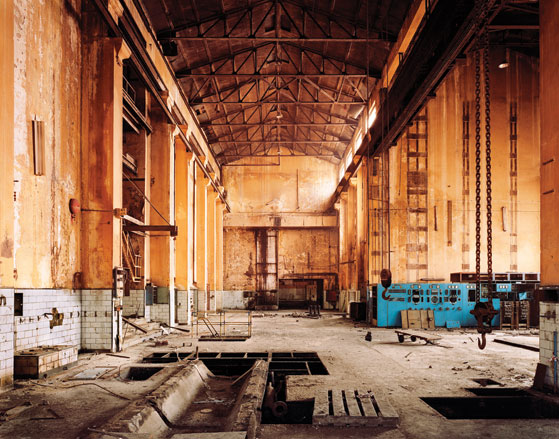
The engine room - before the renovation
ADDRESS
Faena Art Center
Azucena Villaflor 460
Faena Art District
Buenos Aires
Receive our daily digest of inspiration, escapism and design stories from around the world direct to your inbox.