Cave man: inspecting Atelier Van Lieshout’s transcendental work
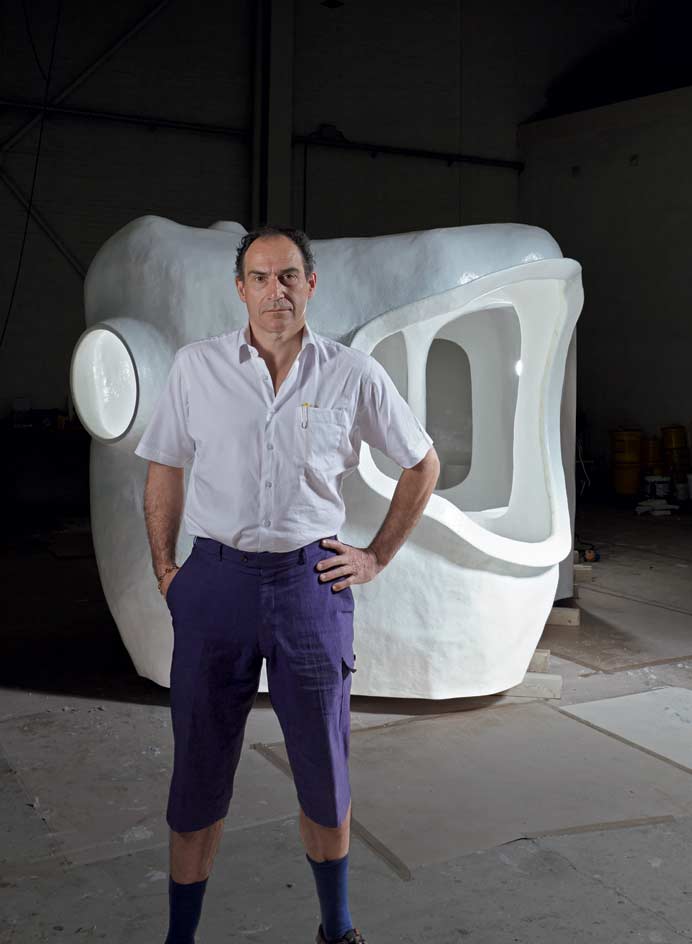
For the last twenty years Atelier Van Lieshout has been producing otherworldly design, sculpture and architecture. These other worlds might not work any better than our world, but the edges are generally smoother and it often looks like a lot of fun. Though sometimes not much fun at all.
The studio was founded in Rotterdam by Joep van Lieshout, the classic enfant terrible, accepted into the Rotterdam Academy of Arts at 16 to study sculpture.
Lieshout’s favourite materials are polystyrene and fiberglass; bulging, spreading, brightly coloured and perhaps slightest toxic. But the man and his studio are really engineers of big ideas: sex, death, politics, the utopian urge, the dystopian pull.
The atelier made its name with a series of conceptual mobile homes, including the modular 'Mobile Home' for Kröller-Müller (or 'Master & Slave Unit') of 1995, 'Autocraat' of 1997 and 1998’s 'The Good, The Bad and The Ugly and Workshop' for Weapons & Bombs. It has also created a bar in an oversized model of the human digestion system (BarRectum), and in a similar vein, the hotel capsule CasAnus (Occasionally it also designs tables, chairs, lambs and other things that work.)
Increasingly Lieshout has been designing entire systems for imagined worlds. And has even attempted to create his own alternate realities. He declared his studio a free state, AVL-Ville, for an entire year and then master planned SlaveCity, a sinister vision of a rational, self-sufficient municipality of 200,000, addressing all human needs and functions with a brutal simplicity.
At the moment the studio is immersed in the New Tribal Labyrinth, creating the elements of a future society returned to the meat-and-potato business of agriculture and factories and ritual, rather than the quinoa salad of the creative industries.
At this year’s Design Miami/Basel, Atelier Van Lieshout is presenting 'The Original Dwelling' (previewed in W*196) - a luxurious fibreglass pool house, a model home for the New Tribal Labyrinth’s future clans. But while you wait, here’s our exhaustive exhibition of the artist's artefacts and infrastructure of other worlds...
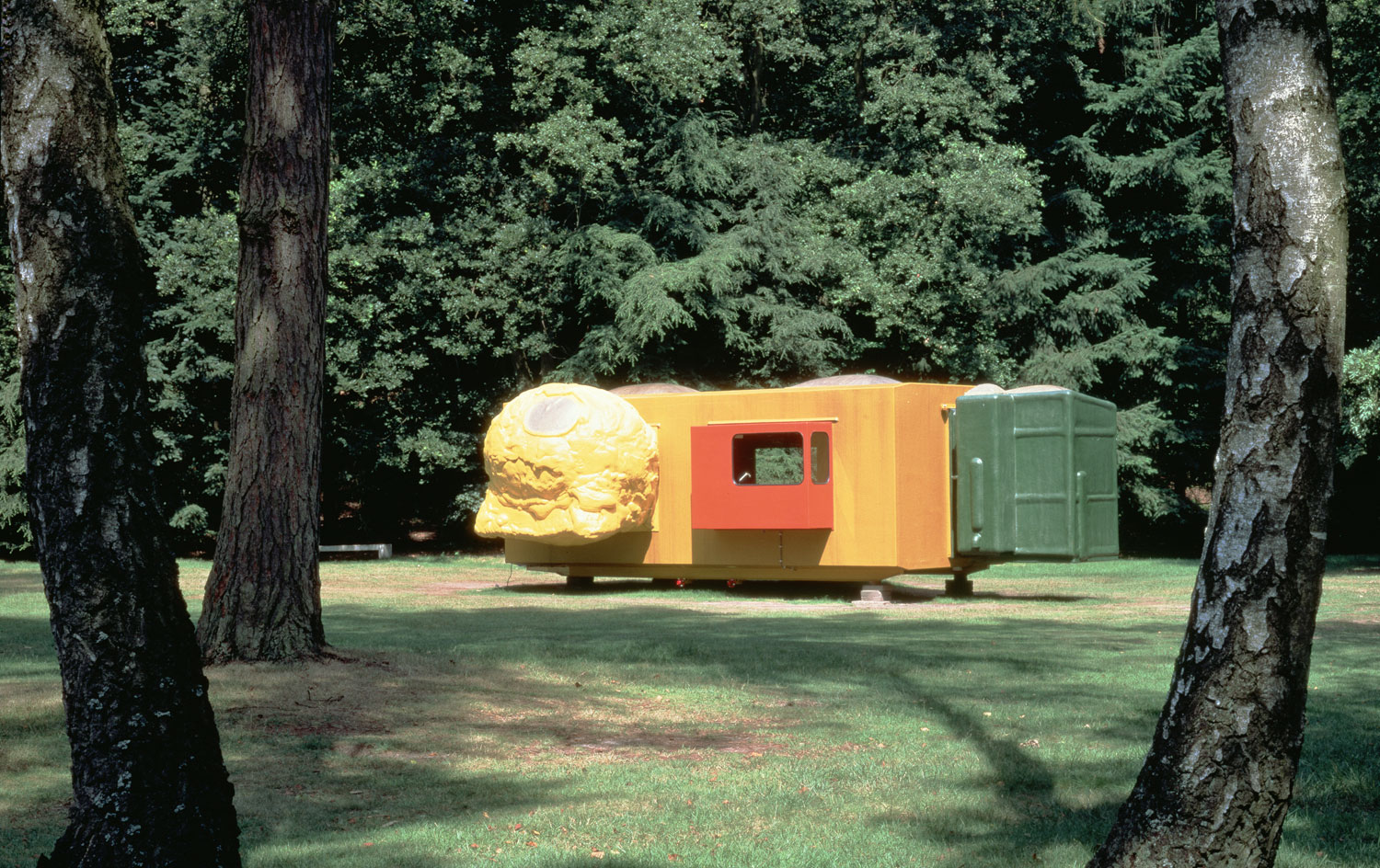
Mobile Home, 1995. Mobile Home for Kröller-Müller is fondly known as The Master and Slave Unit. The Master Unit forms the central block, with five modular holes which each Slave Unit can be clicked or screwed into place. With no fixed layout, no foundation, nor final form, it breaks all the rules of traditional architecture
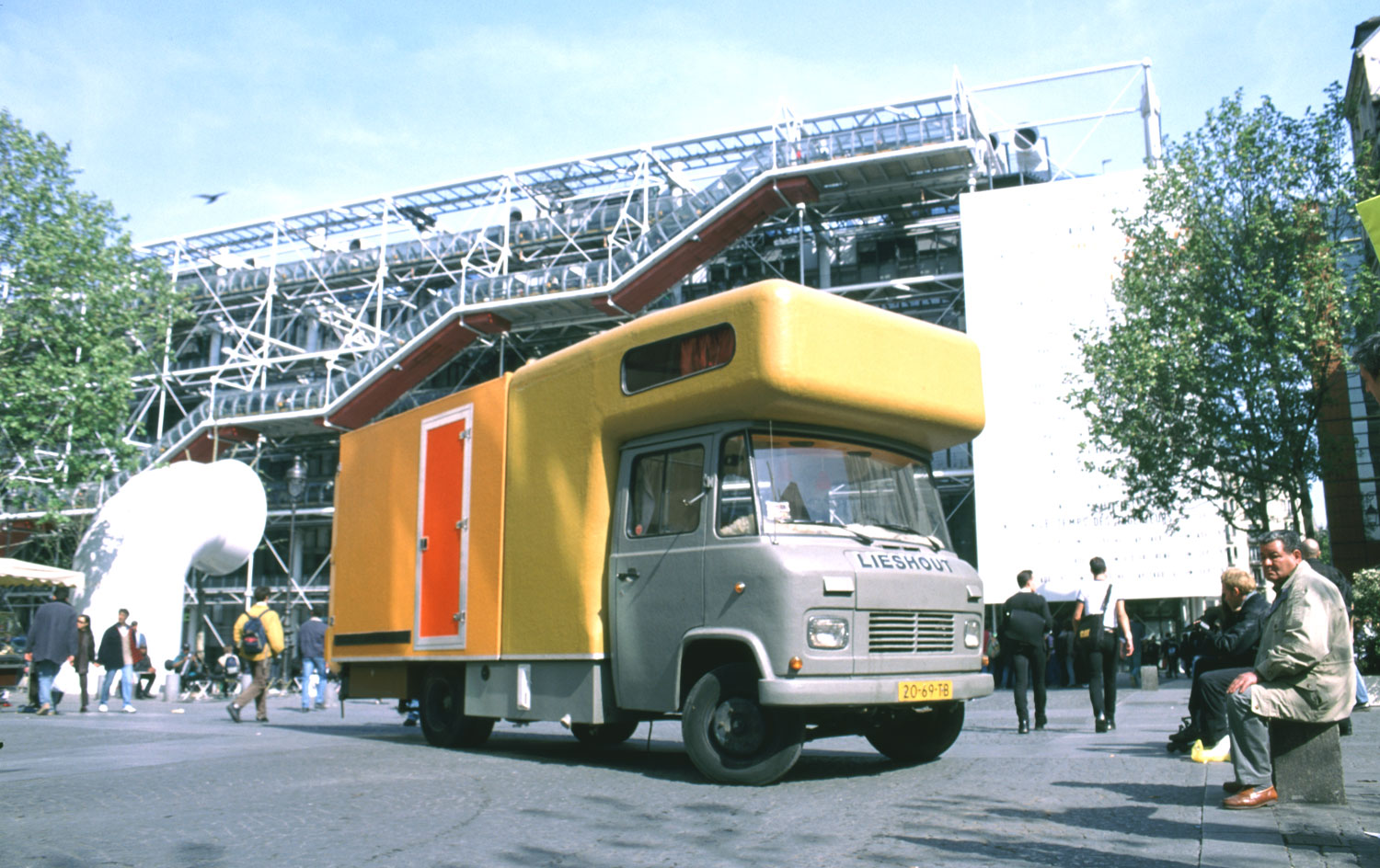
Modular House Mobile, 1995. An Atelier Van Lieshout classic, this mobile home consists of three major parts: a chassis, a functional unit, with all the facilities needed by the driver/user (kitchen, heating, sleeping areas), and a cargo space. The cargo section can also be cleared and used as an office or as a dining room, if extra guests arrive for a feast...
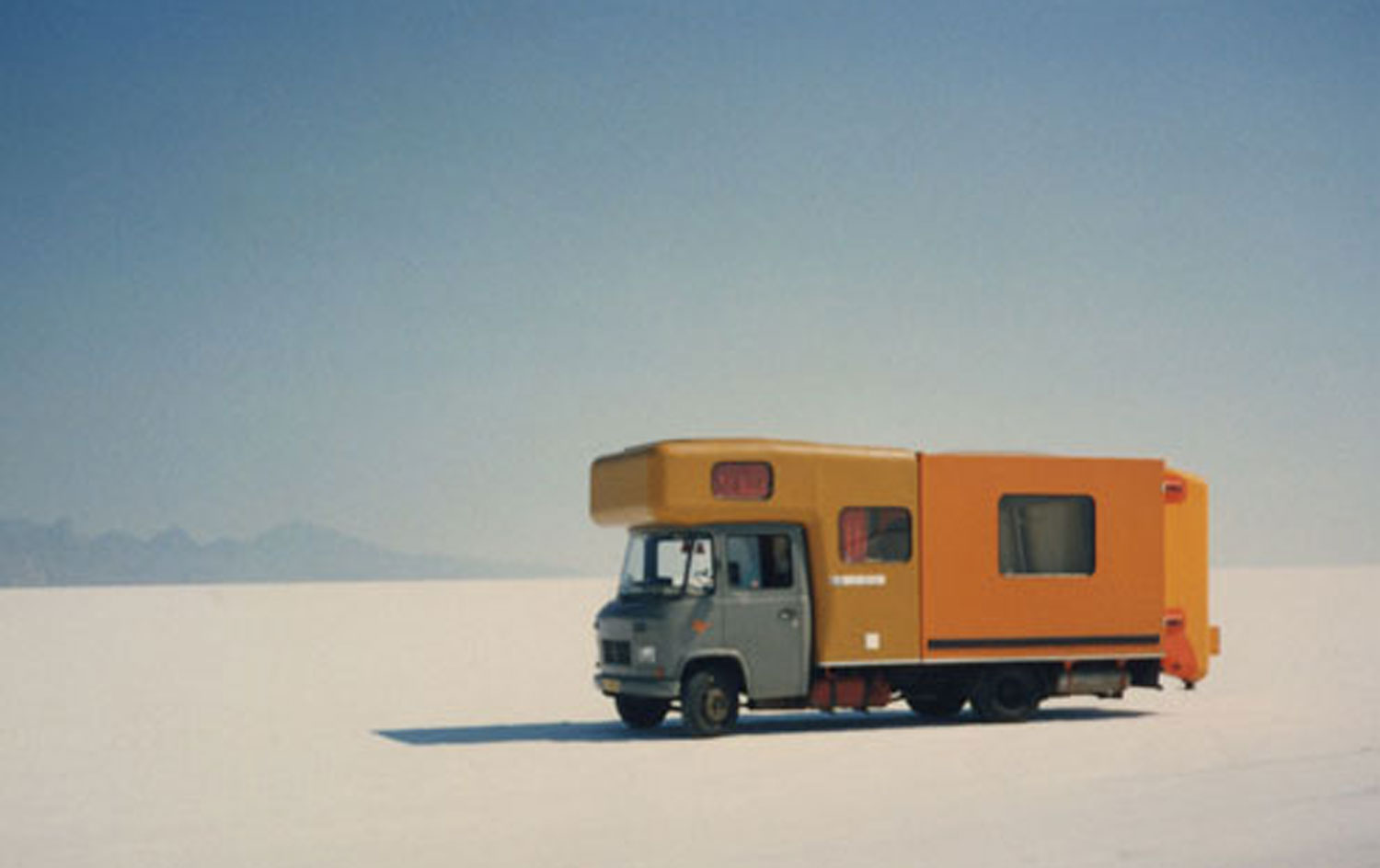
...The doors of the cargo section have been replaced by a toilet and shower unit with hot and cold running water. Mobility meets modularity. Joep exhibited and travelled in it on his museum tour in North America, and the mysterious vehicle was stopped at the US/Canadian border
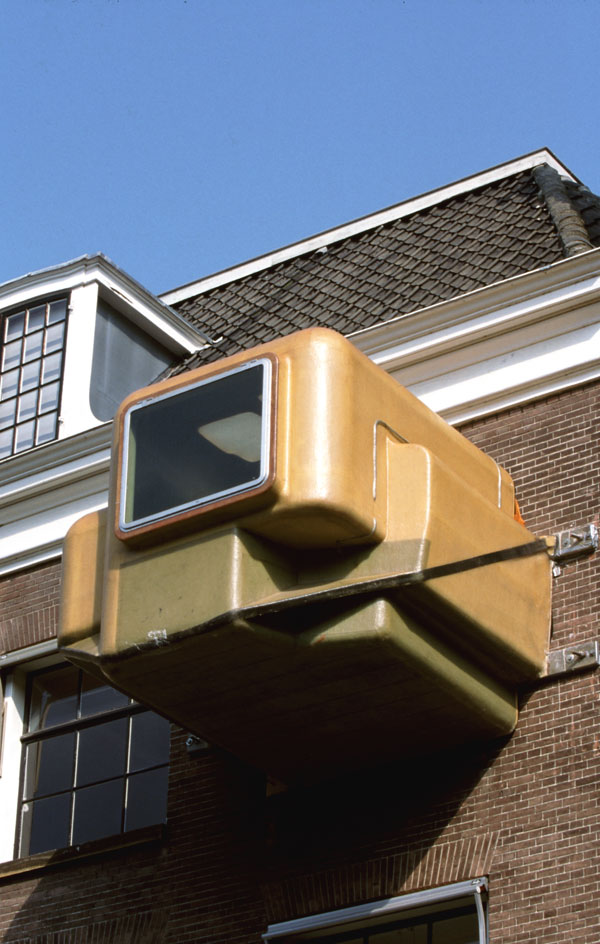
Clip-on, 1997. The director of the Centraal Museum wanted a small extension in which to work, sleep and relax. Atelier Van Lieshout’s solution was to devise a piece that is mounted with large bolts onto the museum’s outside wall. Atelier Van Lieshout started with three basic elements: a table, a bench and a bed – and then started building the space around them. The final piece on the outside of the museum was not designed; its appearance is the result of the coincidental form of the space needed inside the structure
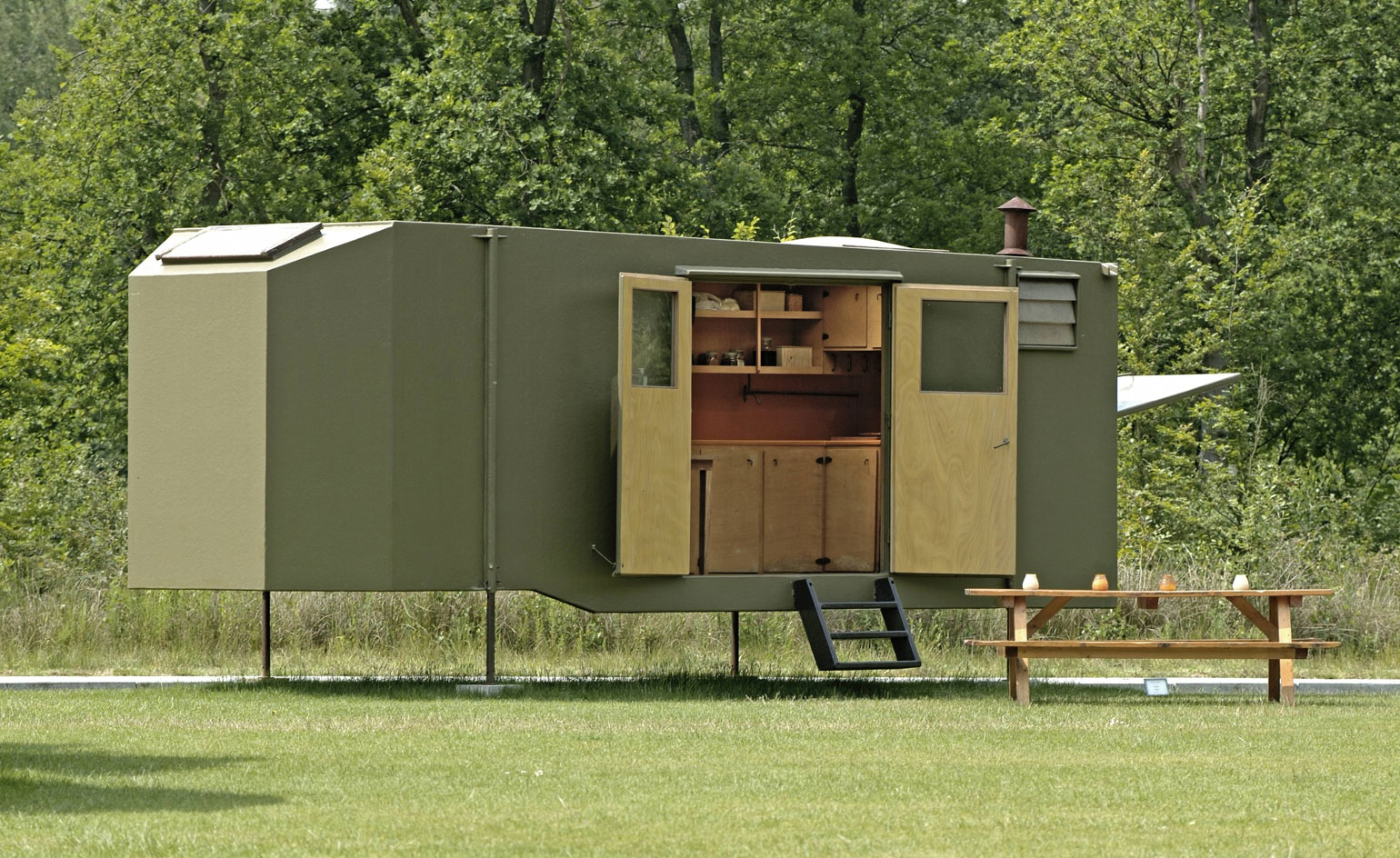
Autocraat, 1997. Autocrat is a survival car for living in remote places without being deprived of the comforts of civilised society. There's a large kitchen and a sleeping area on the inside and another kitchen outside for heavier culinary work, like slaughtering animals. It was designed and manufactured with the utmost autocracy in mind. It also gave rise to the slaughter project.
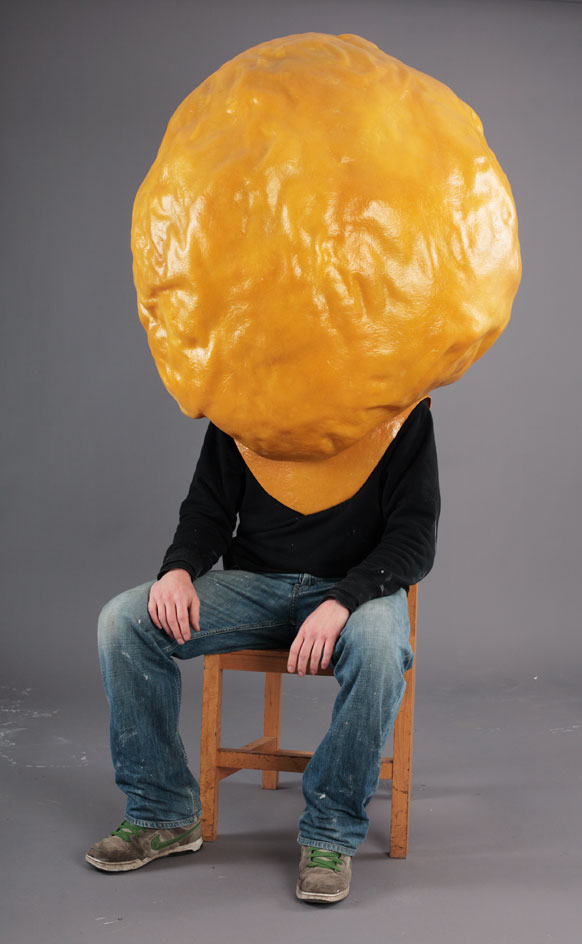
Super Orgone Helmet, 1998. The series of individual isolation units Orgone Helmet channel a naturally-occurring energy into a healing force for the body’s immune system; orgone was first discovered in 1940 by Wilhelm Reich (1897-1957), who was ostracized and persecuted for his beliefs, including an unprecedented attempt to combine Freudian with Marxian theories, sexuality with economics
Receive our daily digest of inspiration, escapism and design stories from around the world direct to your inbox.
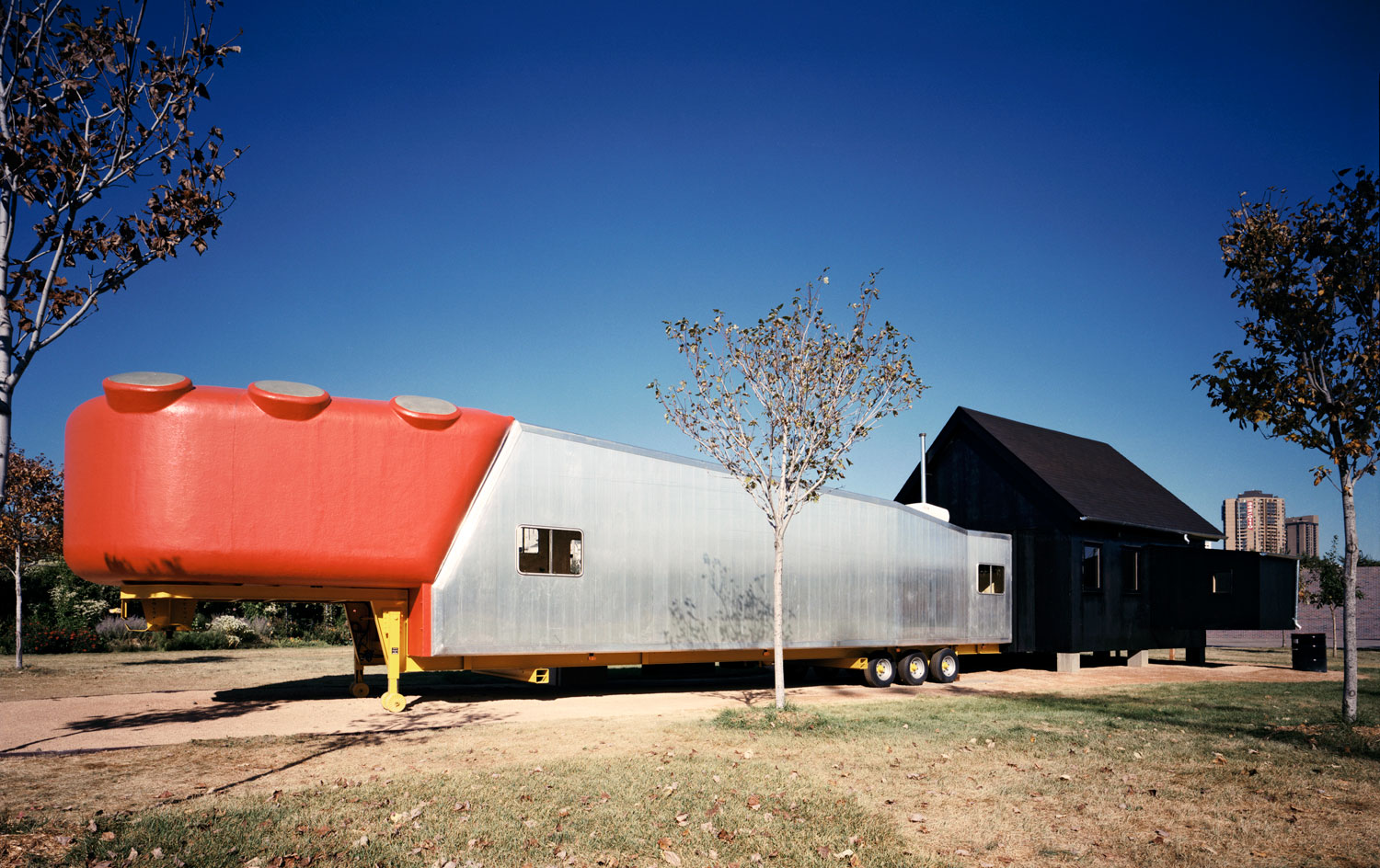
The Good, the Bad and the Ugly, 1998. The Walker Art Center in Minneapolis commissioned Atelier Van Lieshout to make a mobile art lab: a youth centre on wheels that could bring the good word of art and culture to schools and people from poorer neighbourhoods throughout the state of Minnesota. Atelier Van Lieshout took on the task, with one condition: to add a darker side to the museum's good intentions…
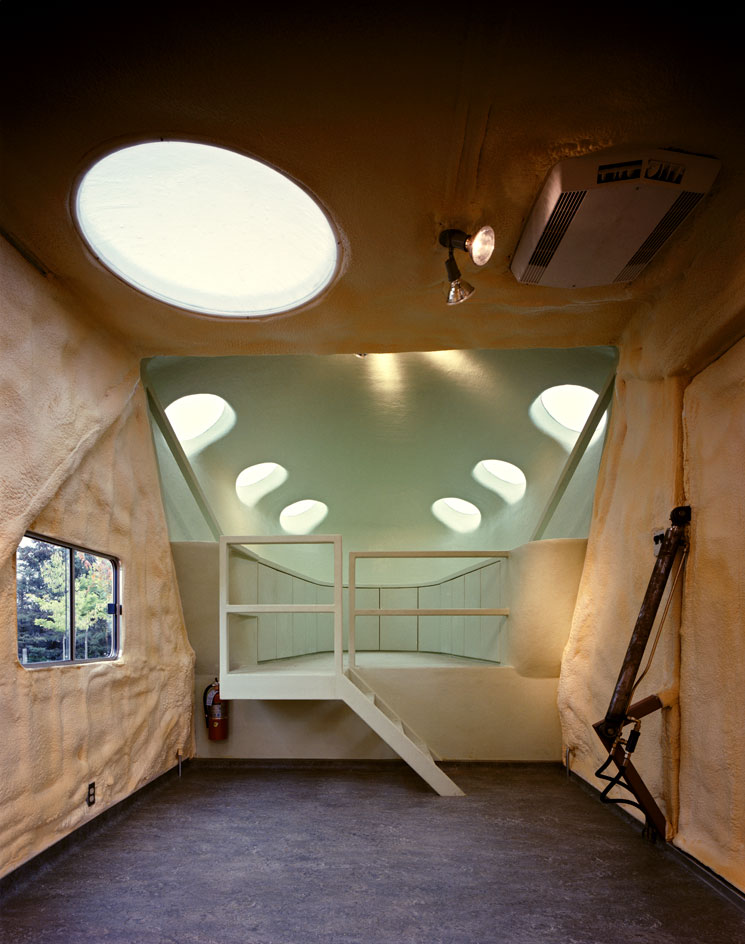
The inside of the trailer concentrated on the good - whilst on the read - with its child-friendly activity areas for making art, music and theatre. After touring the state, it returned to the museum's sculpture part where its imaginary dweller, the Una Bomber, Theodore Kaczynski, 'lived'. Atelier Van Lieshout was inspired by this lone survivor who used recycled materials to manufacture bombs
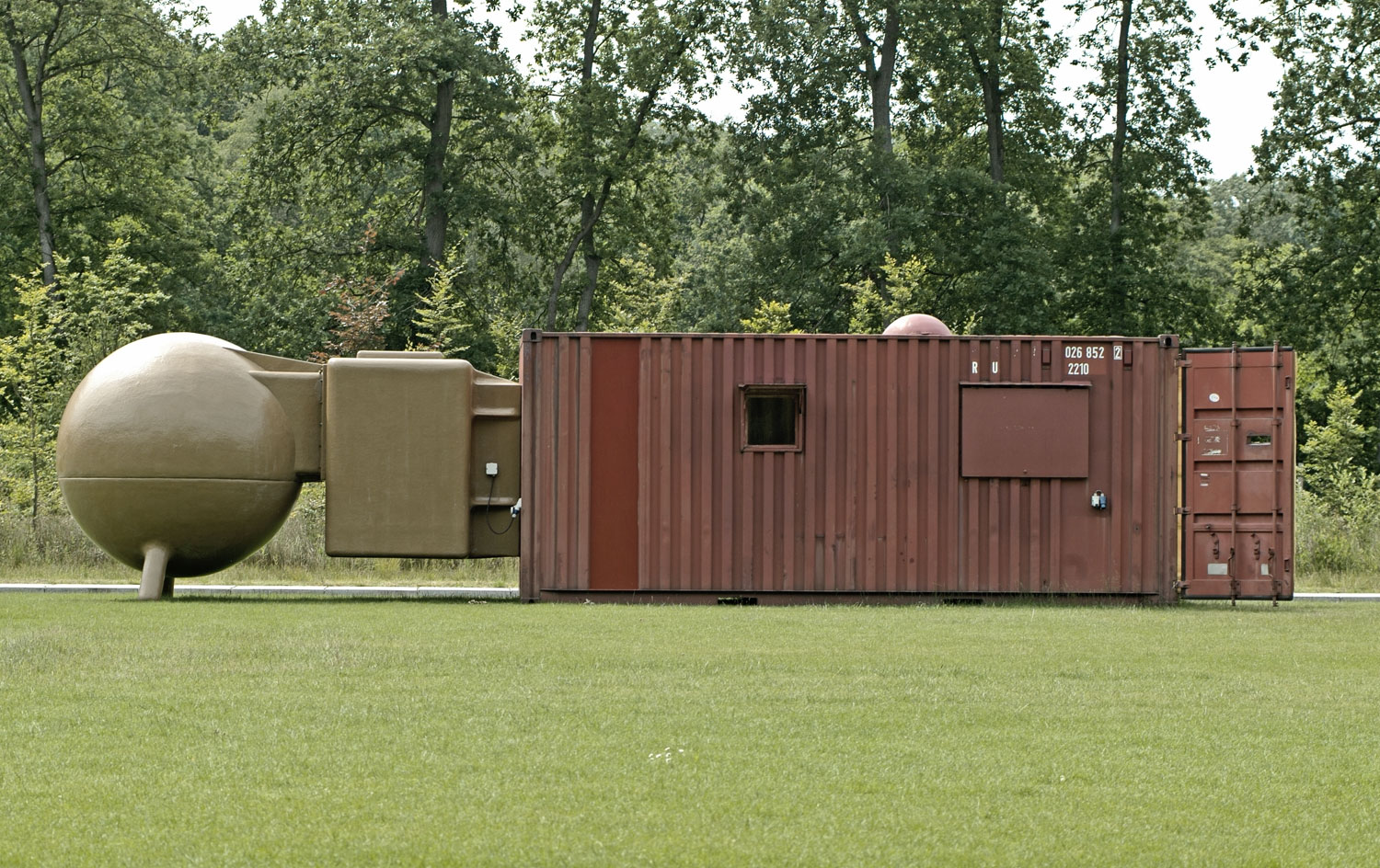
Workshop for Weapons and Bombs, 1998. This spherical space is the bedroom for the freedom fighter; the middle passage features an office space for writing manifestos; and the container holds a metal workshop and chemical laboratory where weapons and bombs can be made from simple household chemicals. The homemade weapons and bombs can be used for defence as well as attacks
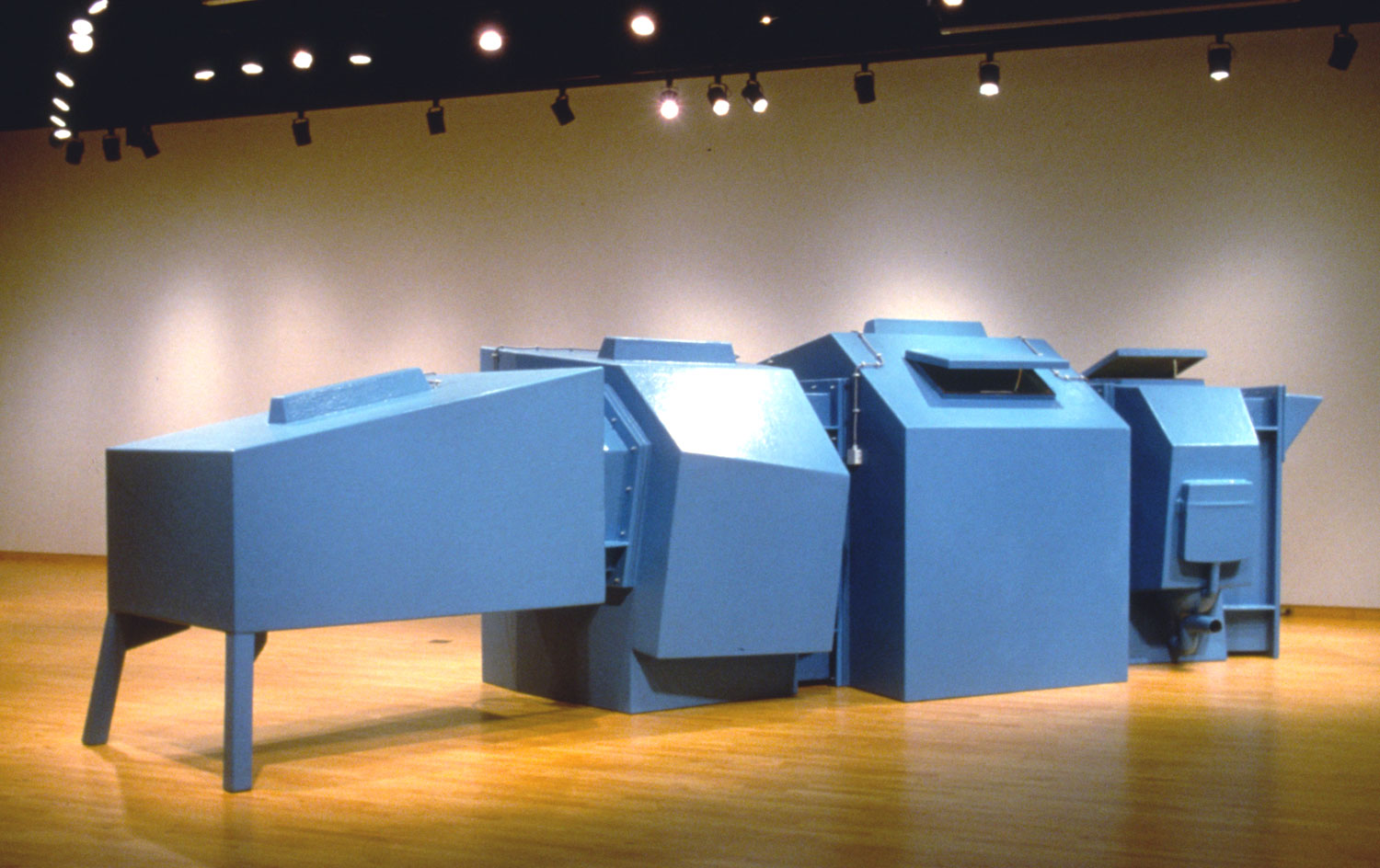
Tampa Skull, 1998. This claustrophobic living unit's dimensions were determined by the absolute minimum amount of space that a human body needs in order to move from one section to another in order to use its facilities. Compact yet complete
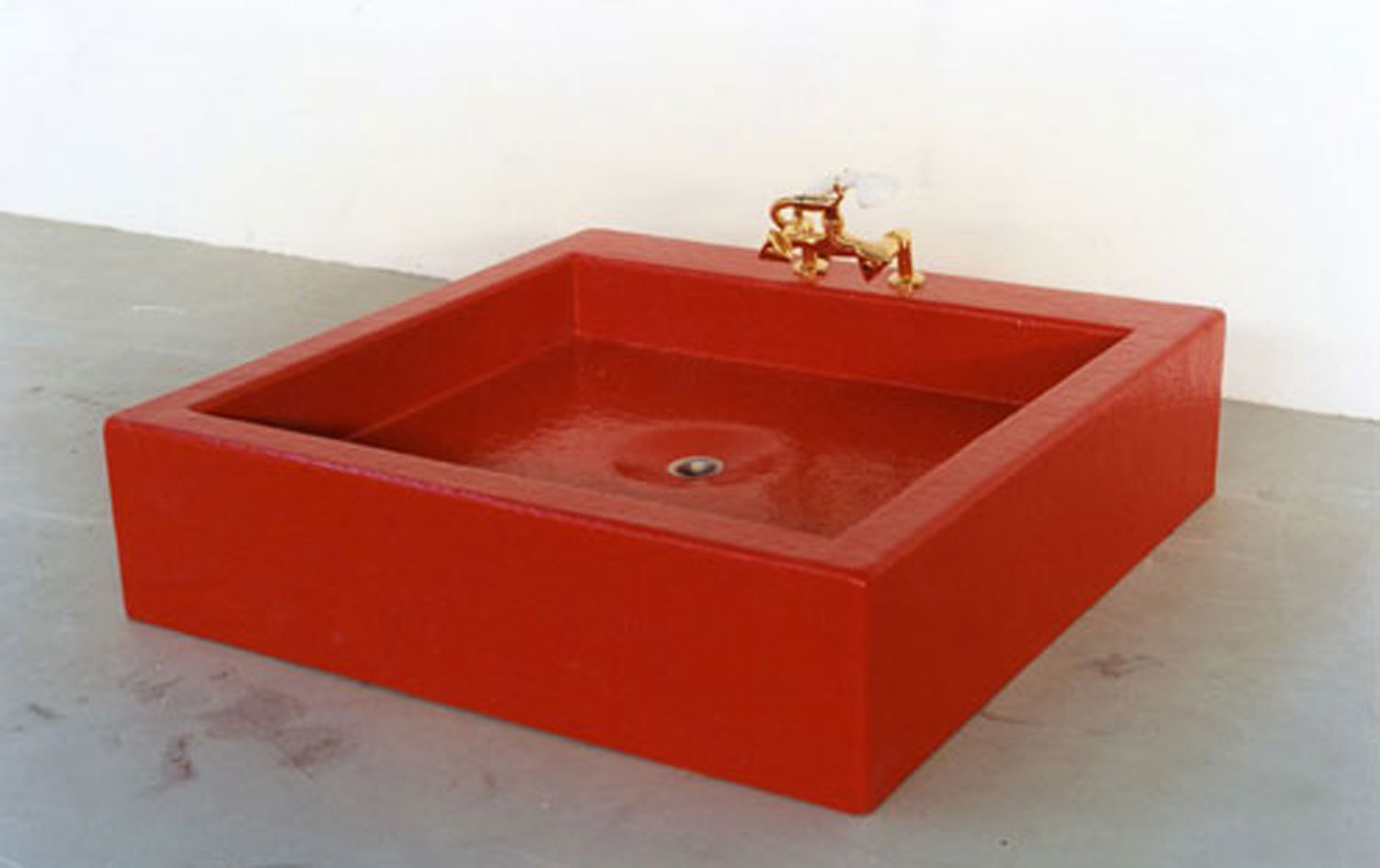
Soft Edge Shower Tub, 2001. The Hard Edge collection was followed by the Soft Edge collection, which consisted of several bathrooms and toilets units. For these art works Joep van Lieshout took the idea of authenticity a step further, expanding the role of the artist and reducing it to that of a contractor
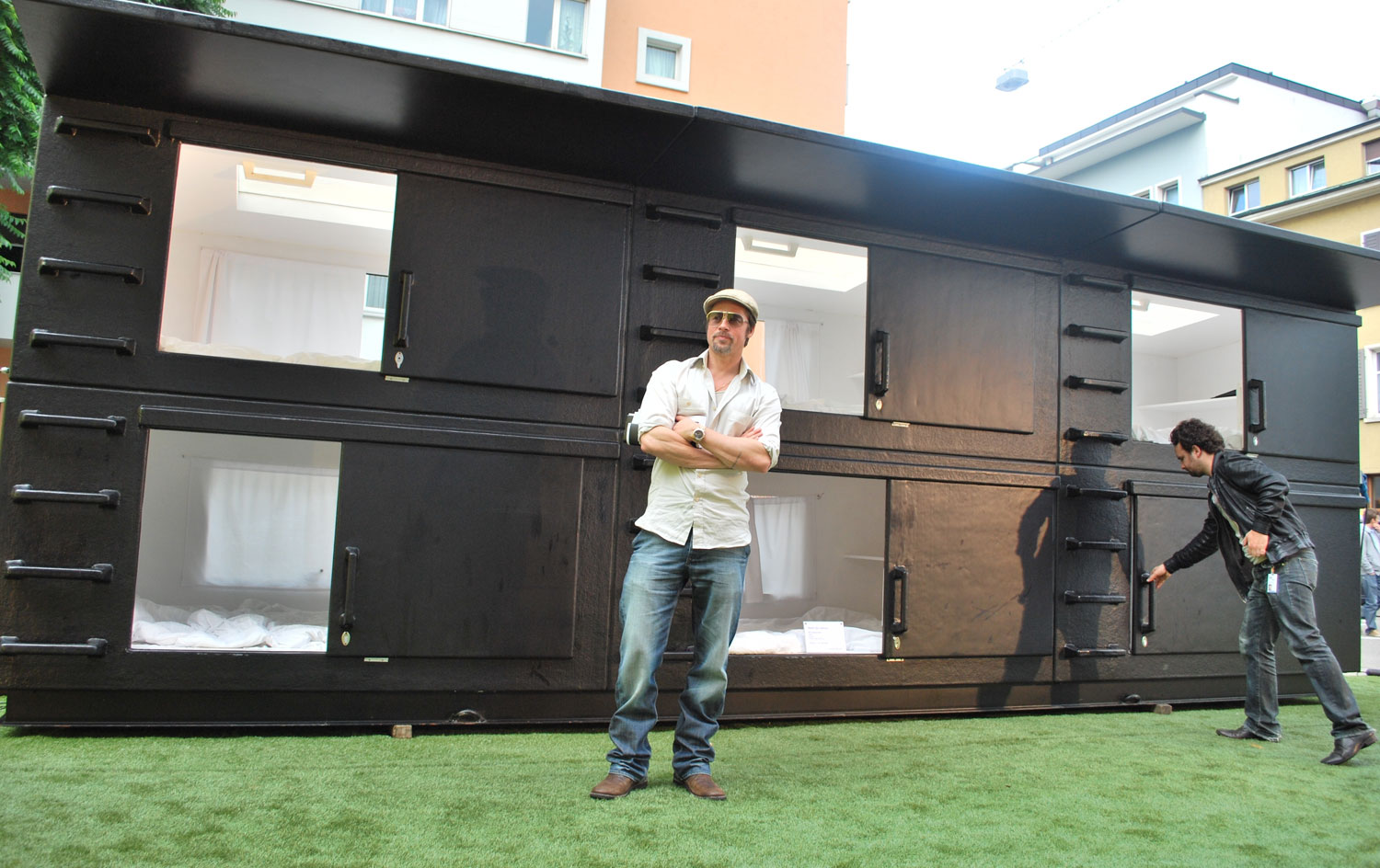
Mini Capsule, 2002. This can be viewed as a people farm; stacked together, the units look like a large fibreglass rabbit hutch, if not the hutches of the mobile Pioneer Set. Each of the six hotel units has space to sleep two people, without much else. A modest version of Maxi Capsule Luxus, the Mini Capsule is made to function as a budget hotel without staff. Owned by Brad Pitt
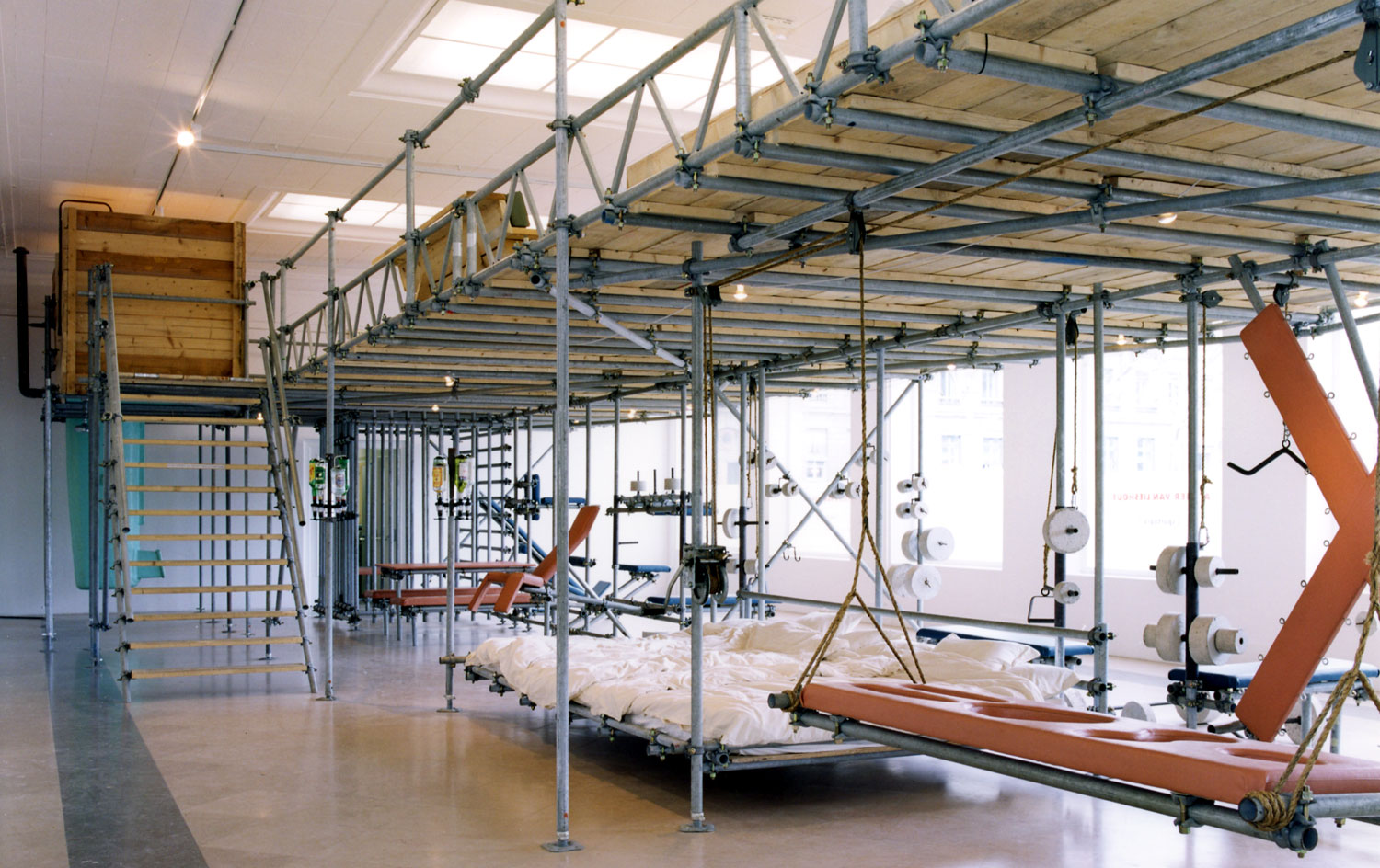
Sportopia, 2002. Designed for the São Paulo Biennial and made from scaffolding - a simple non-design material - this structure provides both physical and mental excitement, as well as relaxation. Three activity areas over two storeys lend themselves to sport activities, a rest and recovery area with a bed for 36 people, a shower and a compost toilet
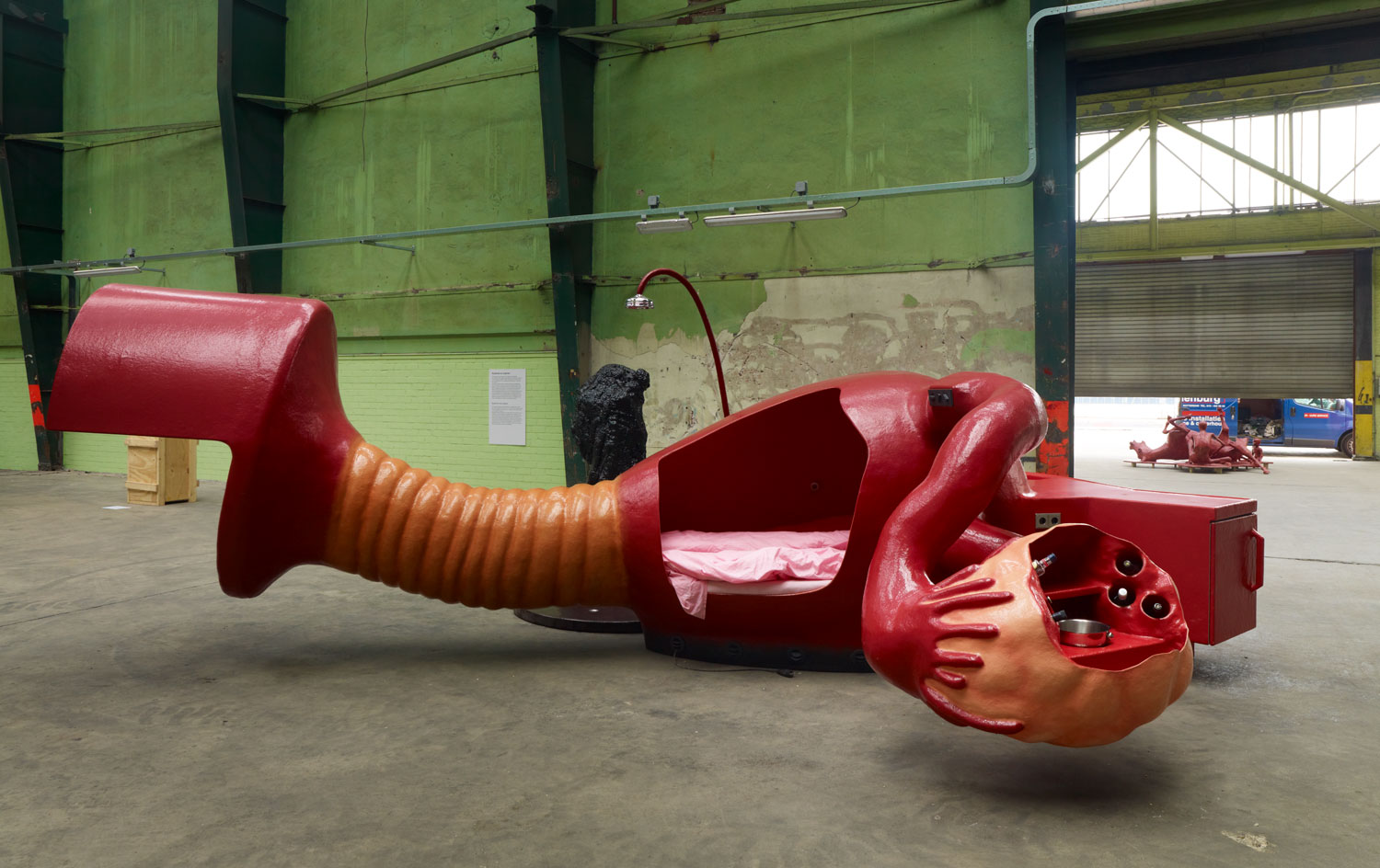
Wombhouse, 2004. This utility unit acts as the technical core for a house. The womb is not only every human’s first dwelling, but also the only human body part that can be inhabited by another individual. Its exciting, poetic and enchanting shape contains a bedroom in the uterus – the safest place in the mind of human beings – along with heating, air-conditioning, electrical systems, a kitchen and a shower. One ovary contains the minibar; the other the toilet
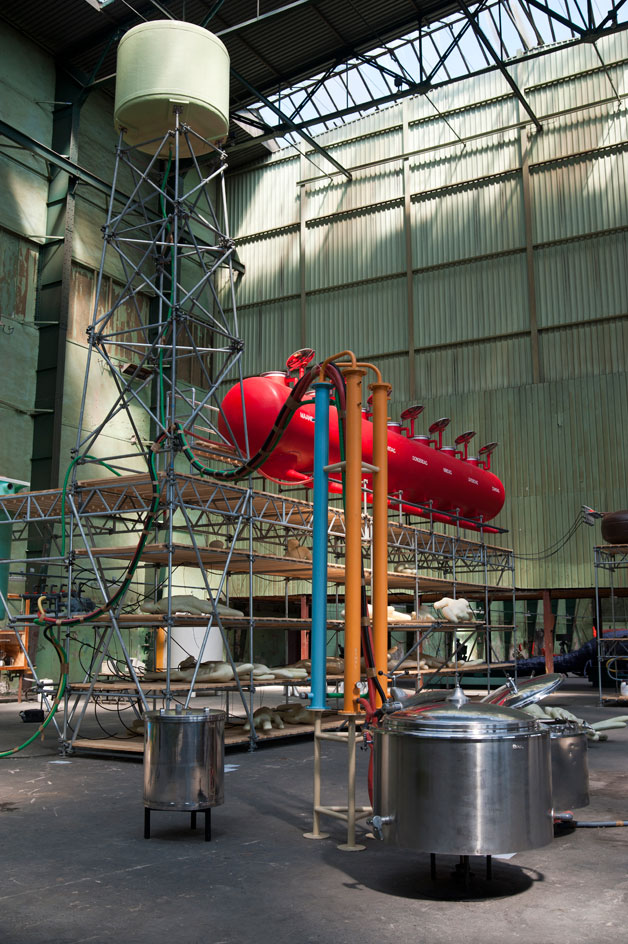
Alcoholator, 2005. Part of The Technocrat, the Alcoholator does what its name implies: creates alcohol. 1,800 litres of alcohol a day, every day of the week, Monday through Sunday, to be precise. Made using waste products from the kitchen and other sites, the distillation process produces 600 litres of 40 per cent alcohol
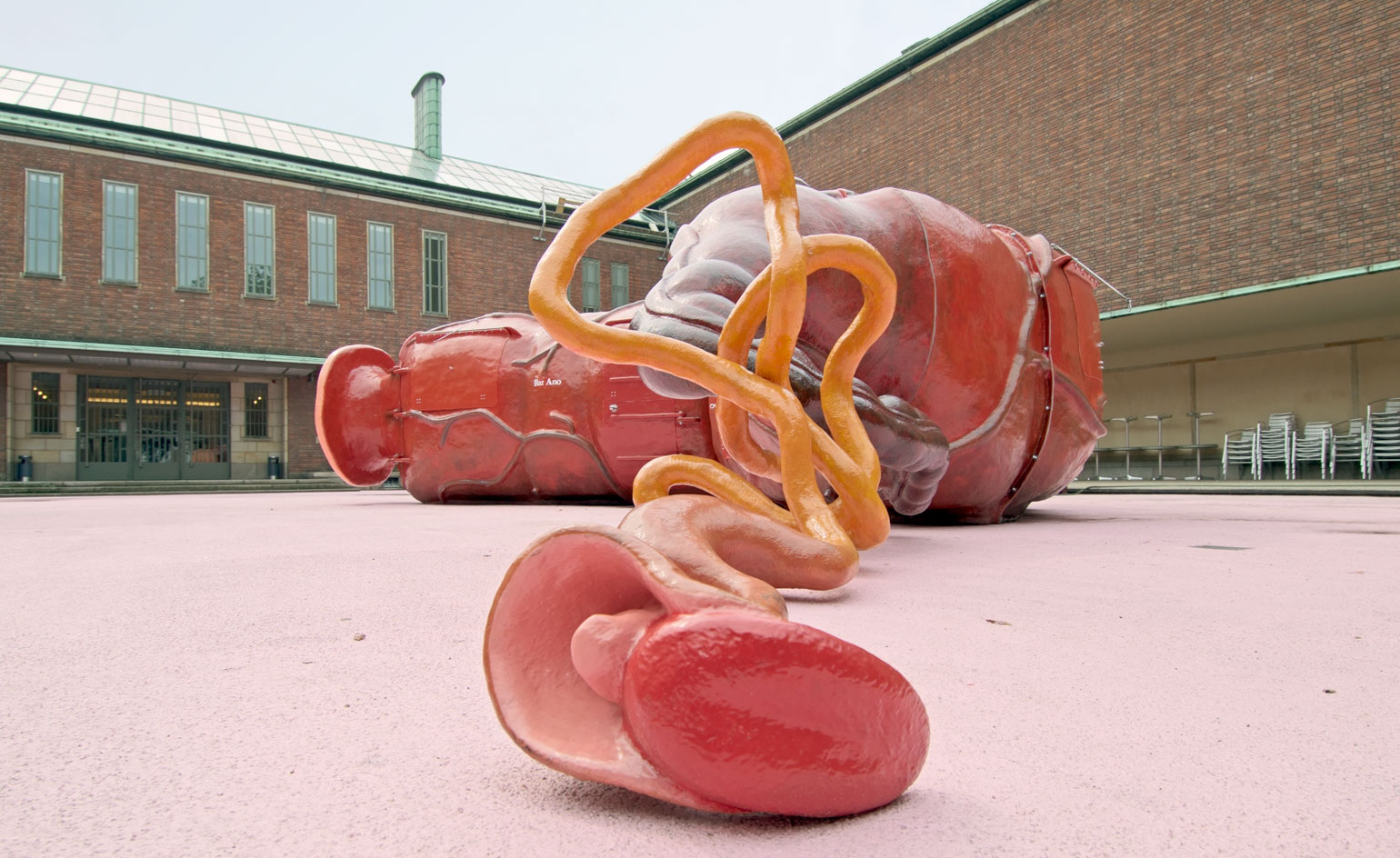
BarRectum, 2005. BarRectum, Arsch Bar, Asshole Bar, Bar Anus. While the translations sound different, the form is universally identifiable: the digestive system. The last part of the large intestine has been inflated to hold as many drinking customers at the bar as possible. The anus itself is part of a large door that doubles as an emergency exit...
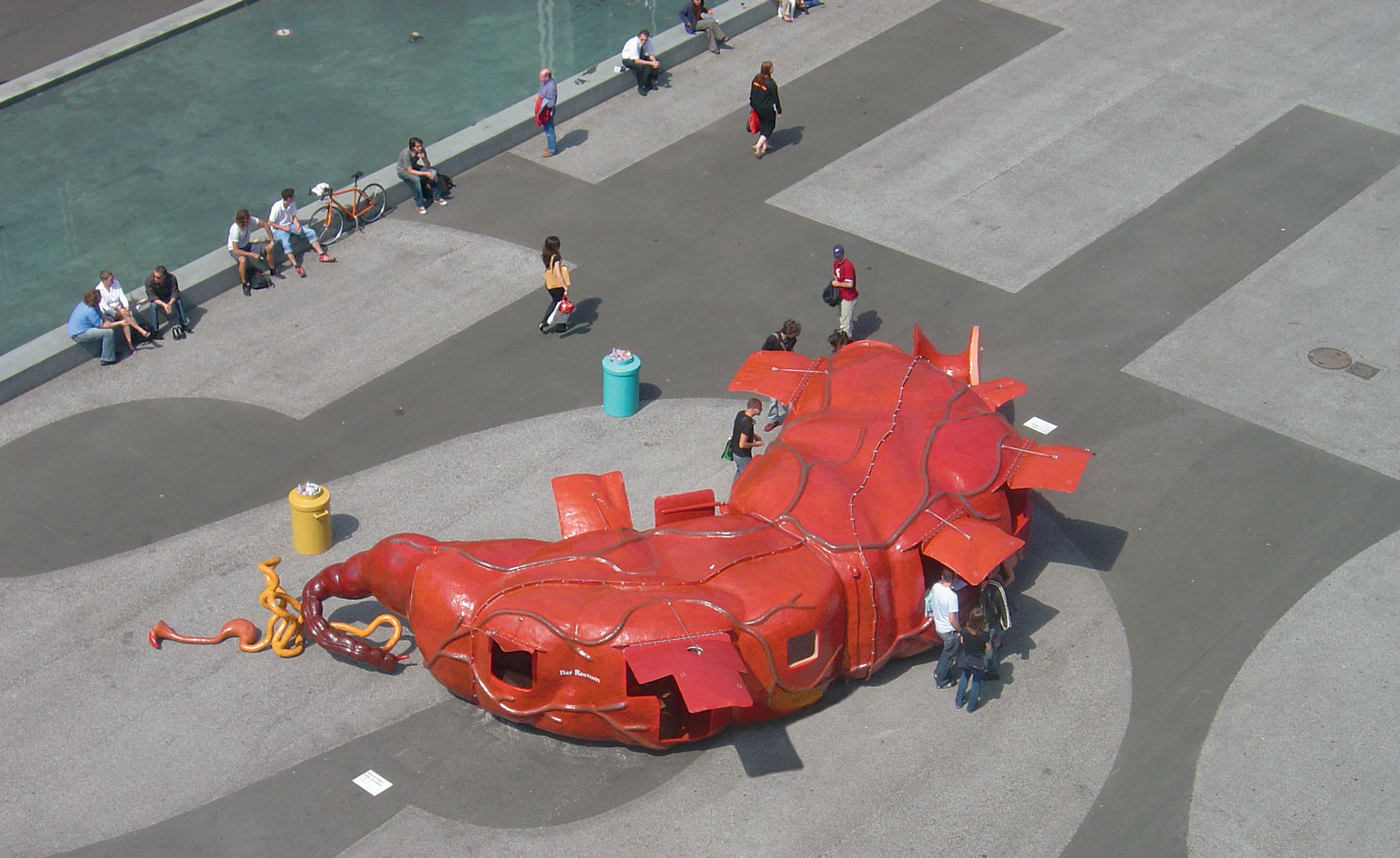
...The BarRectum, seen from above. It takes its shape from the human digestive system: starting with the tongue, continuing to the stomach, moving through the small and the large intestines and exiting through the anus

Bodytables, 2005. For the Museum Boijmans Van Beuningen’s Restaurant and KOW architects’ canteen, Atelier Van Lieshout built tables in the shape of different female torsos. The irregular shape of the tables serves to enhance communication. (Bodytables for KOW Architects, 2006, and the restaurant of the Boijmans Van Beuningen Museum, Rotterdam, 2005, in combination with Atelier Van Lieshout Shaker chairs)
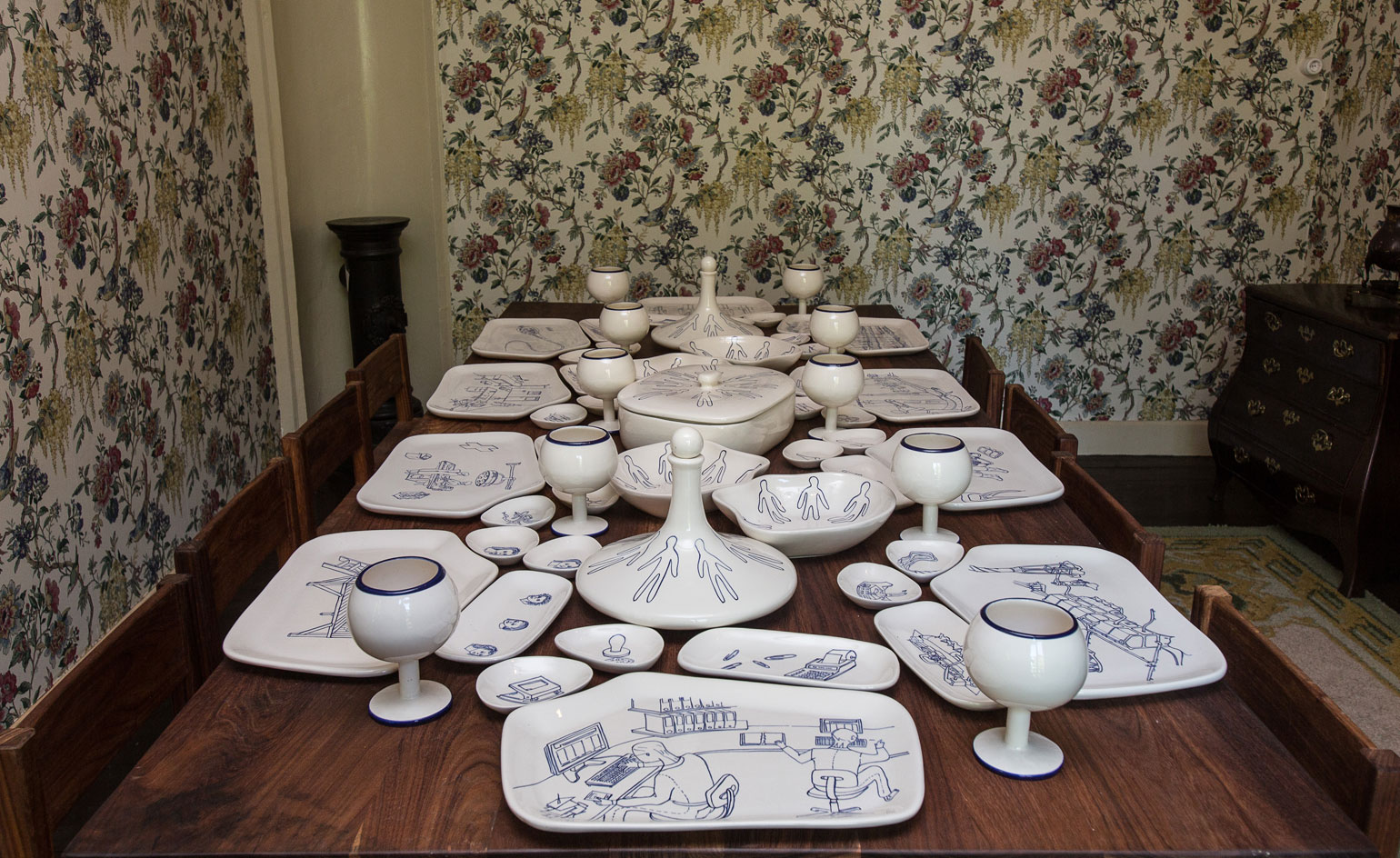
Boardroom SlaveCity at Folkwang Museum, Essen, 2006. Joep van Lieshout’s ongoing Slave City Project involves a dystopian scenario in which humans are contained in a fictional ‘concentration camp’ and treated as anonymous workers joined in a functional mass to generate profit. This table and crockery was designed for the board room of SlaveCity
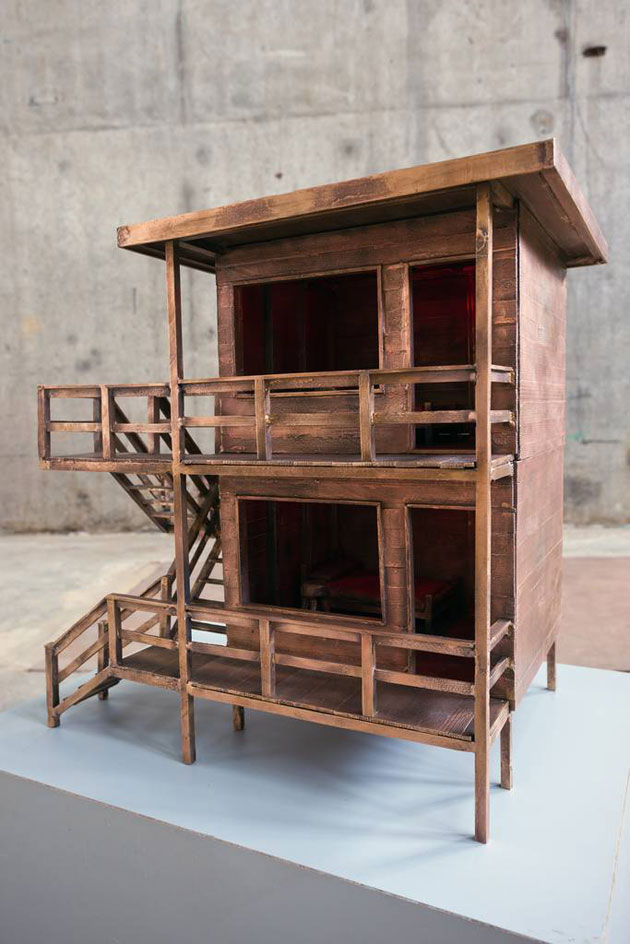
Brothel, 2005. A popular attraction of SlaveCity, these modular brothels combine the styles of Bauhaus and Socialist Plattenbau. We are constantly forced to view them as elements of a bureaucracy consisting of eating, transplanting, slaughtering, working, living and dying
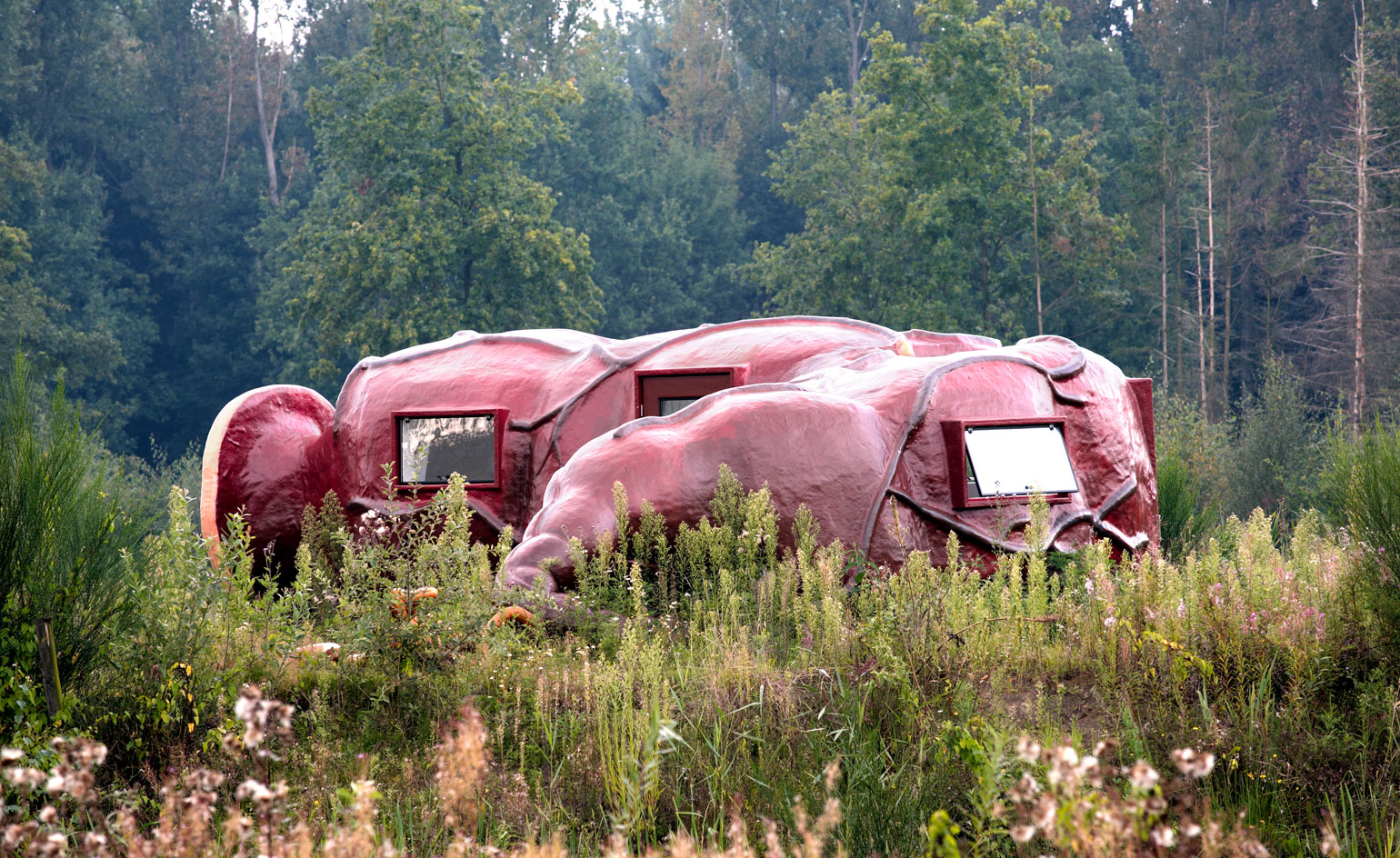
CasAnus, 2006. Located on a small Belgian island halfway between Antwerp and Ghent, the anus hotel - and BarRectum - sits alone in the middle of a field, originally commissioned as part of the 30-acre Verbeke Foundation Sculpture Park, the private collection of Geert and Carla Verbeke-Lens
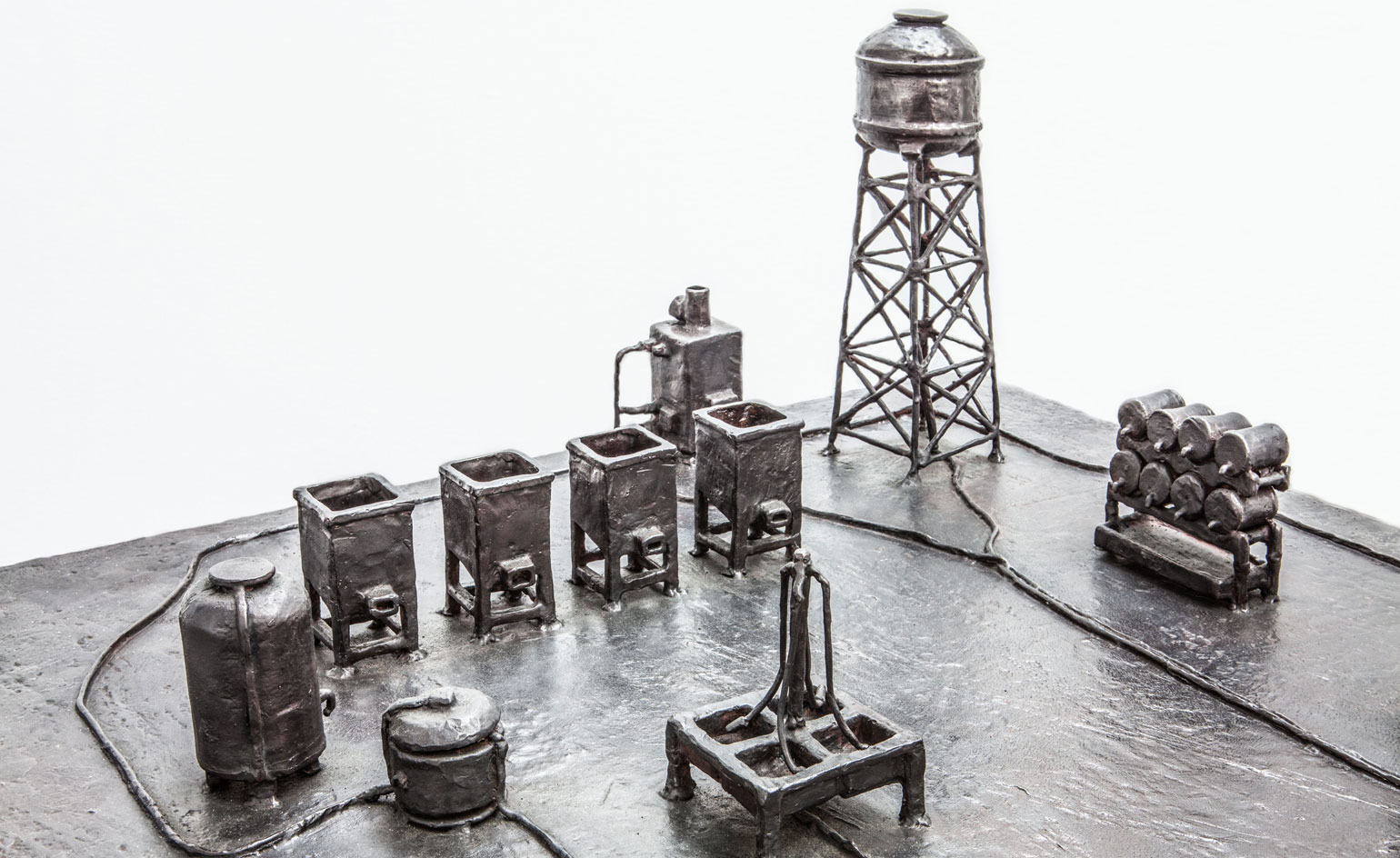
Technocrat Bronze Coffee Table, 2007. The Technocrat is a closed circuit of food, alcohol, excrement and energy. In this system, humans are the biological cogwheel that generate enough raw material to produce not only valuable biogas used for cooking food, but also alcohol. Four parts, each with instructions unlock the key to survival
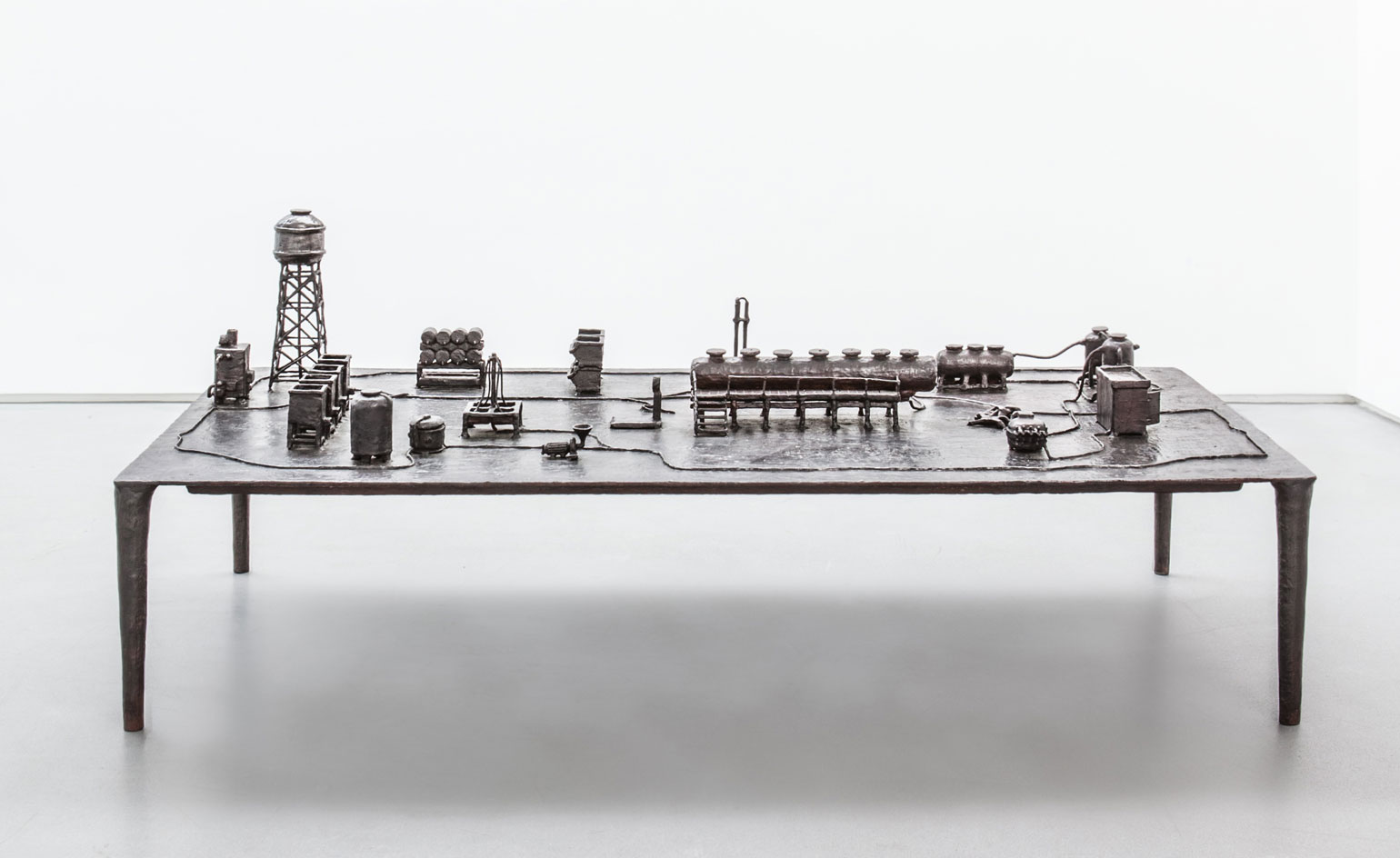
Technocrat Bronze Coffee Table, 2007. Another angle of the Technocrat coffee table, where all elements are visible
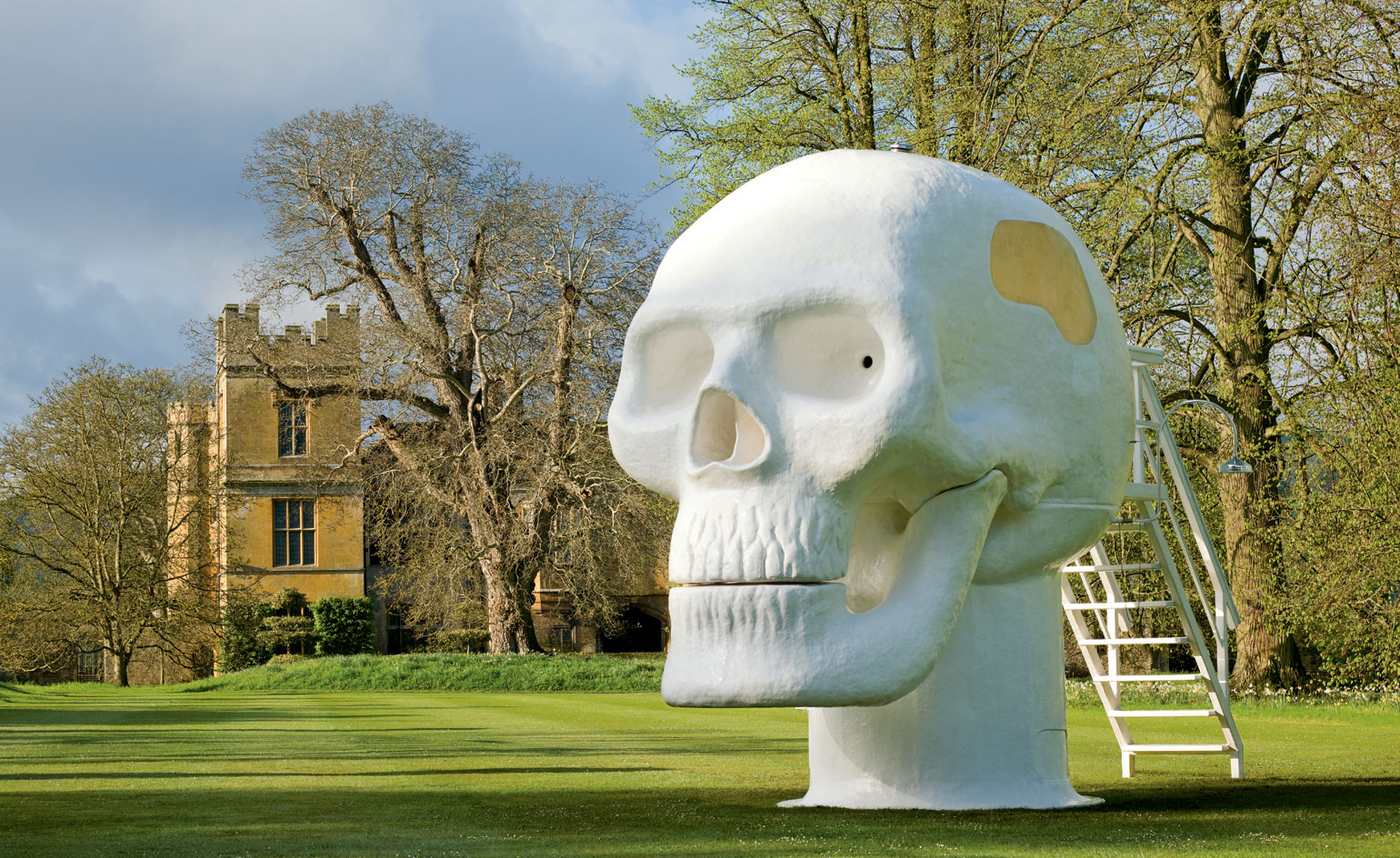
Wellness Skull, 2007. Like the wellness centres it was inspired by, this skull offers a place to relax. The neck has a small bath while the skull itself doubles as a sauna. When it is working the hot steam pears out of the eye sockets
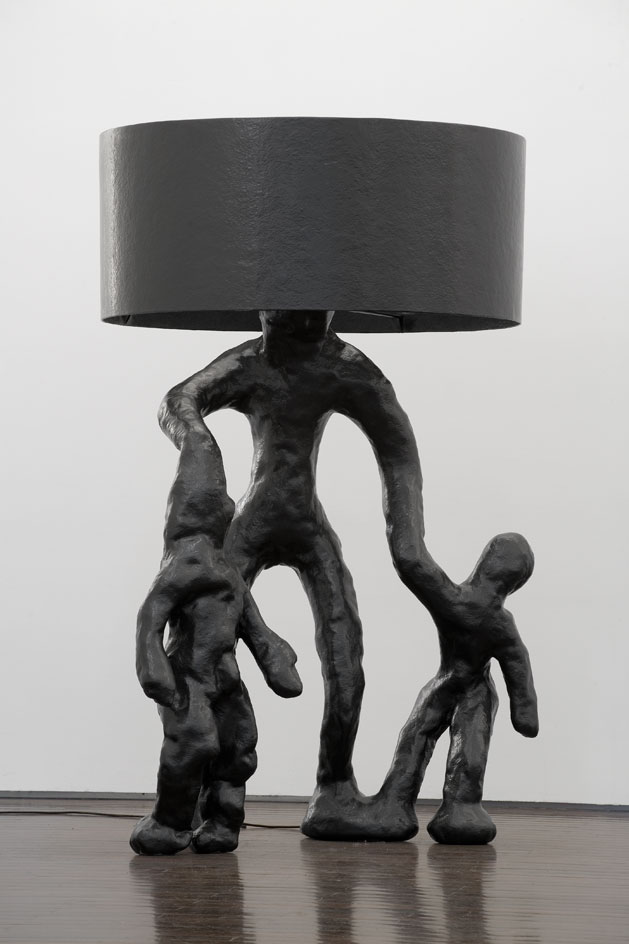
Family Lamp, 2008. The dark and disturbing presence of the Family Lamp is typical of Dutch artist Joep van Lieshout’s work, which often involves macabre and distorted interpretations of the human form
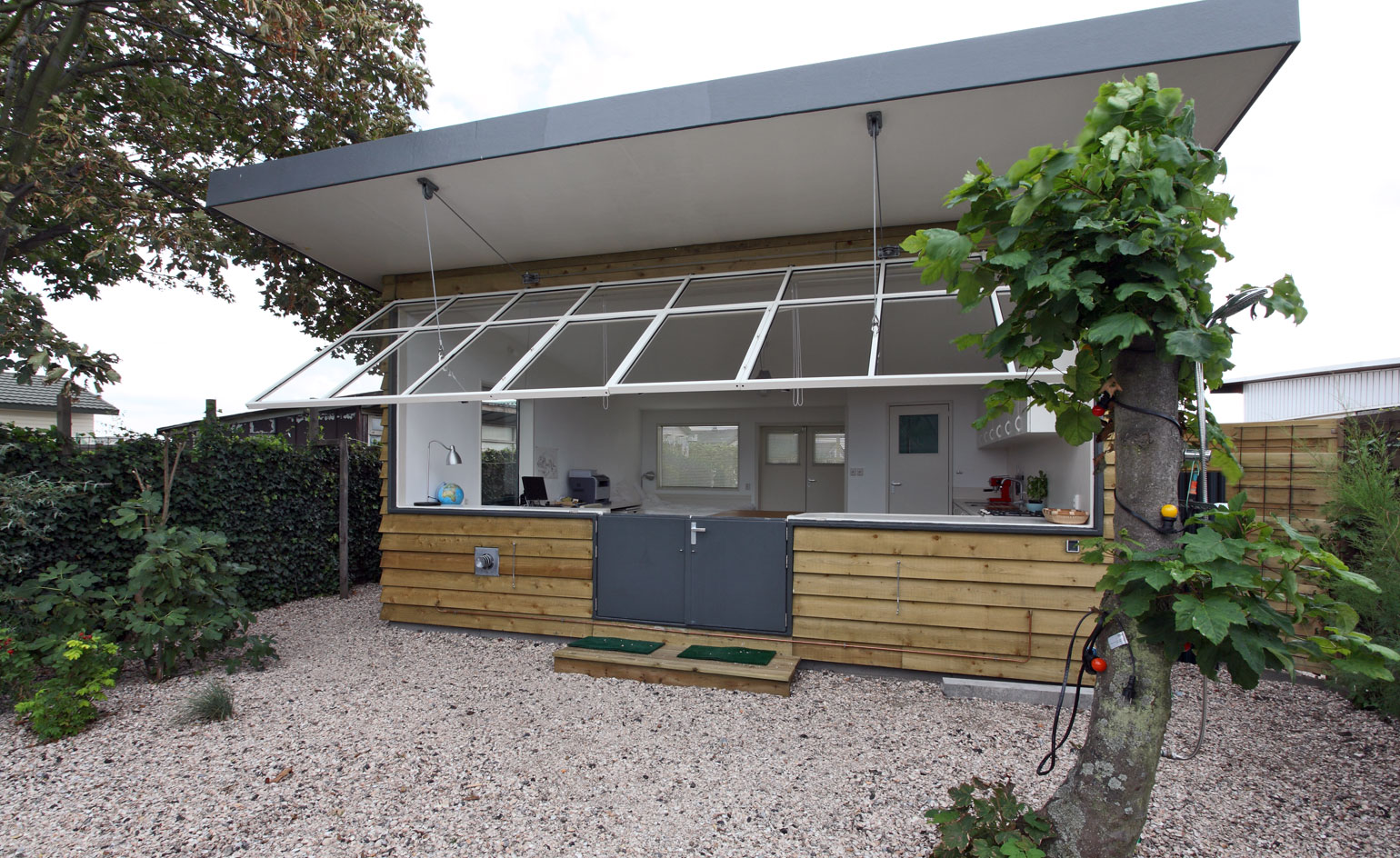
Junior Slave Manager House, 2008. Another element of the Slave City project, the Junior Manager Slave House doubles as art and a functional cottage. The kitchen, bathroom, living and sleeping quarters are all fit for purpose, and the front façade can be opened almost completely, thus one can live outdoors in summer
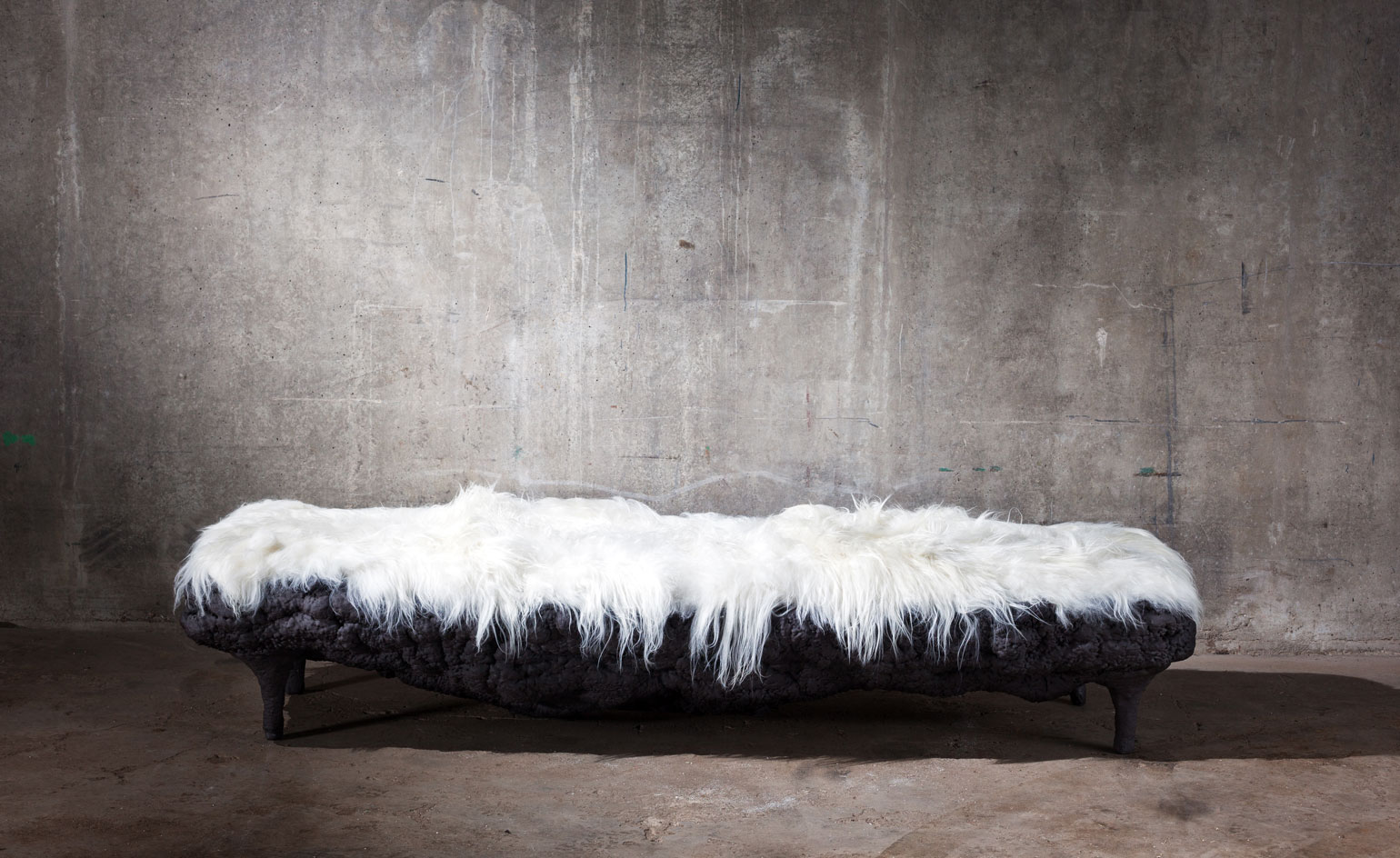
Fossil bench, 2009. The fossil series consists of several chairs and sofas. Both provocative and thoughtful sculptures, these fossils are reminiscent of primitive shape - half natural, half manmade
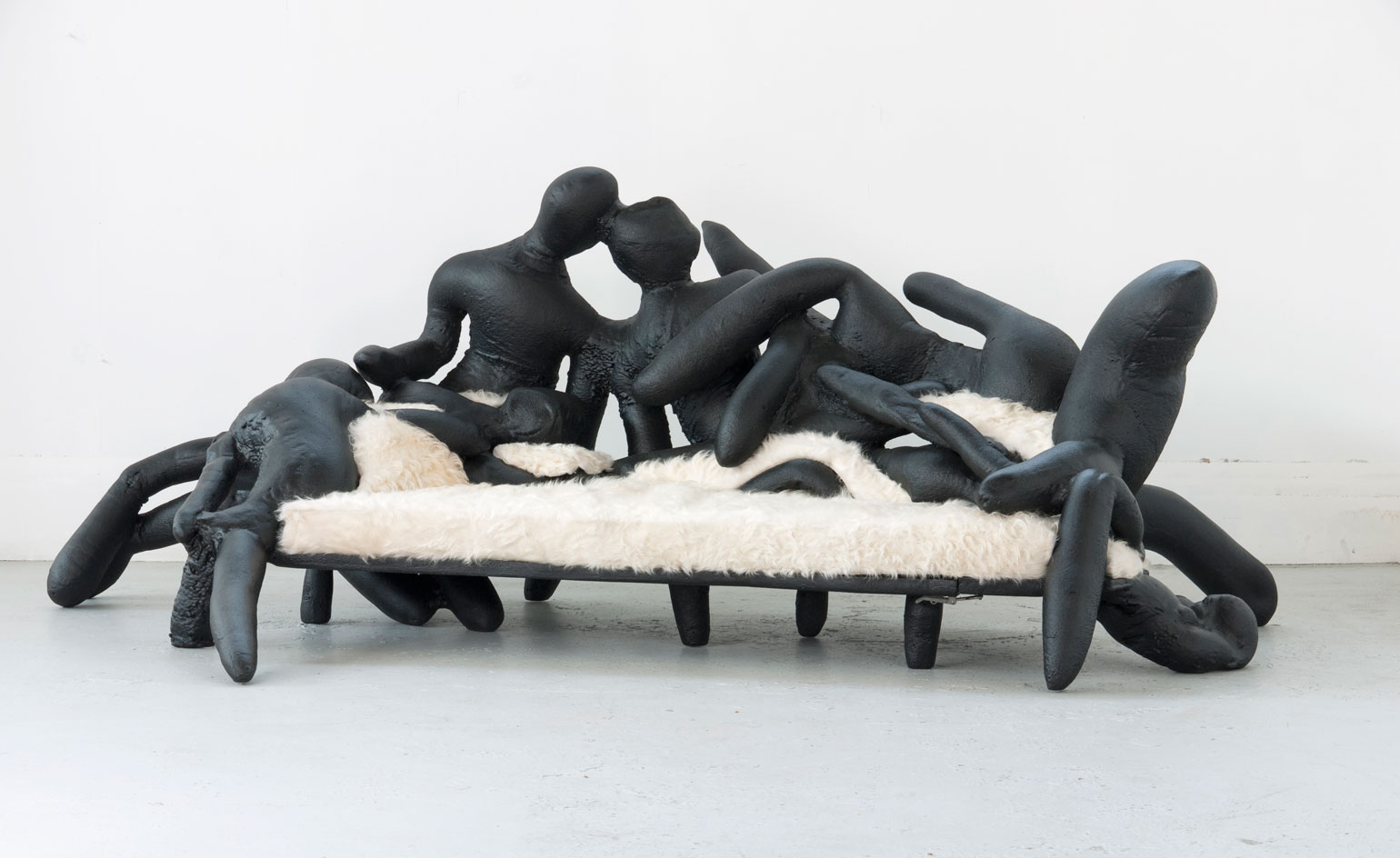
Body Sofa, 2009. Choosing the human figure as starting point, these sculptures simply added items to change them from one being (a human shape) into another (furniture). The results were not designed but the process dictated the outcome

PappaMamma Lamp, 2009. Distorting the human form so it becomes an unconventional medium for the everyday object, inverting the principles of function, Atelier Van Lieshout often depict sexual organs in works such as the PappaMamma Lamp, which explores concepts of both life and death
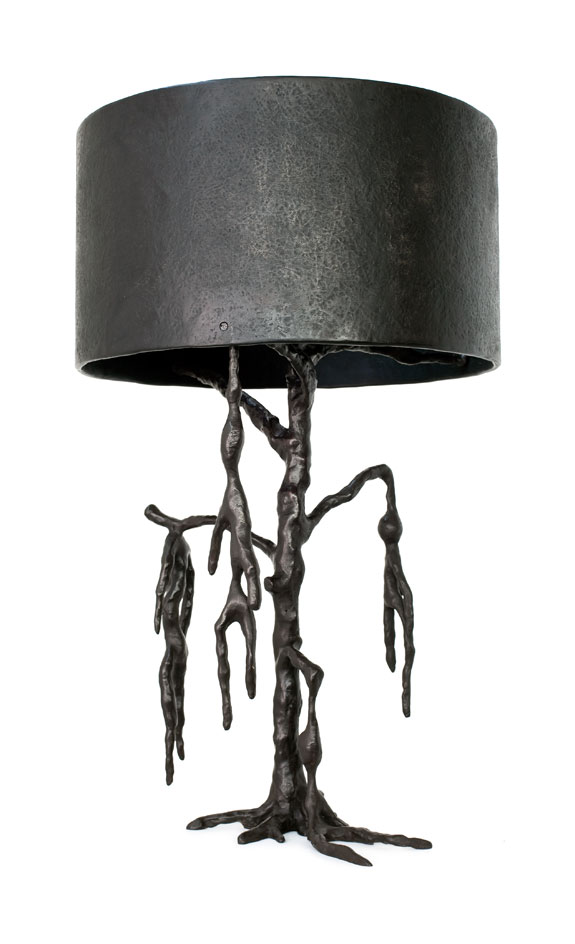
Tree Table Lamp, 2009. A comment on lamps, design and the frivolity of so called 'luxury' design and decor, this tree lamp takes a dark approach to life and light within existence
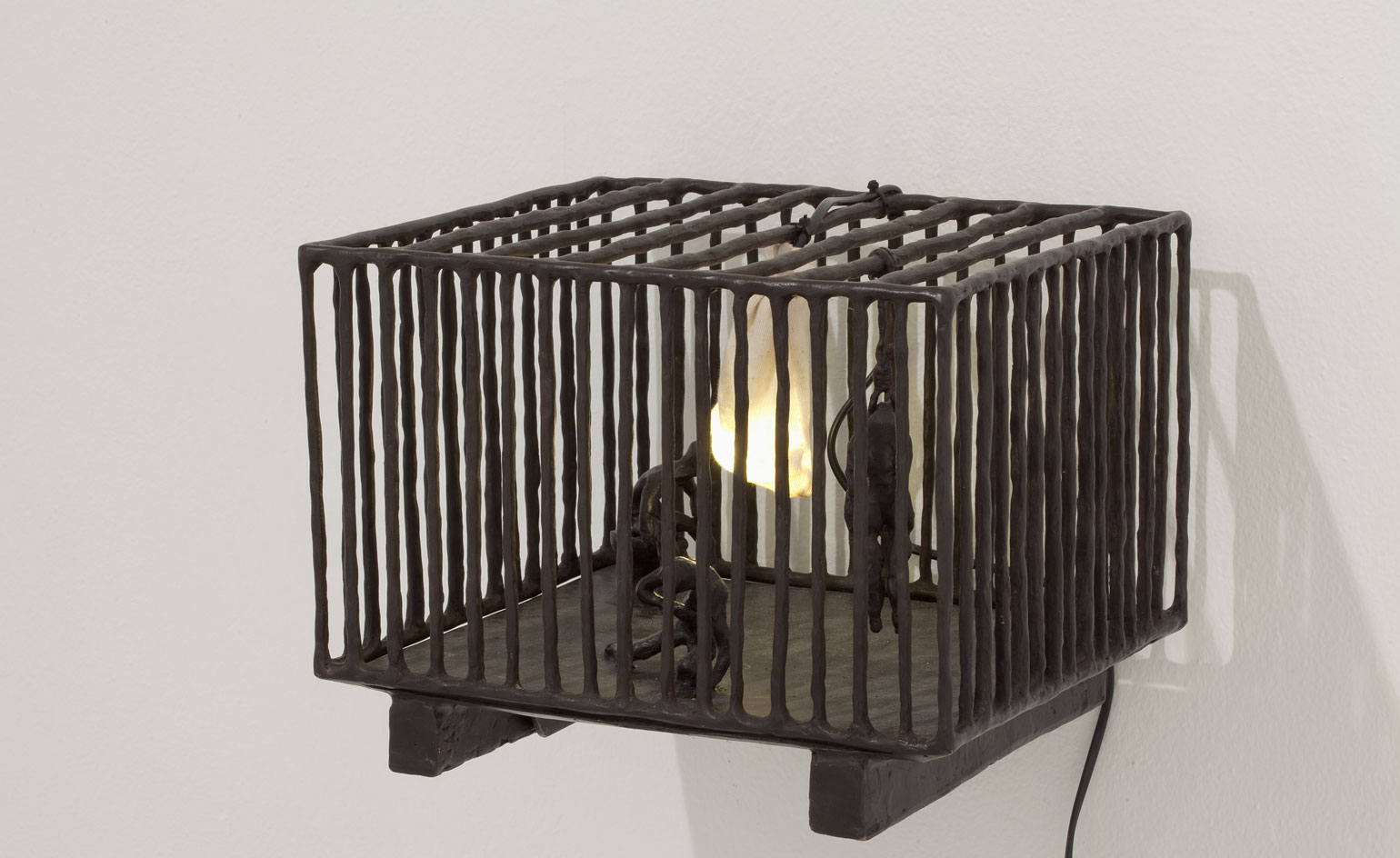
Friends, 2011. This sculpture also plays host to light source, functioning as a lamp. Depicting three people in a cage, it discusses freedom and its limitations. The central point - illumination - is an inspiration; an oracle. Ultimately the work is about illumination and decorative arts
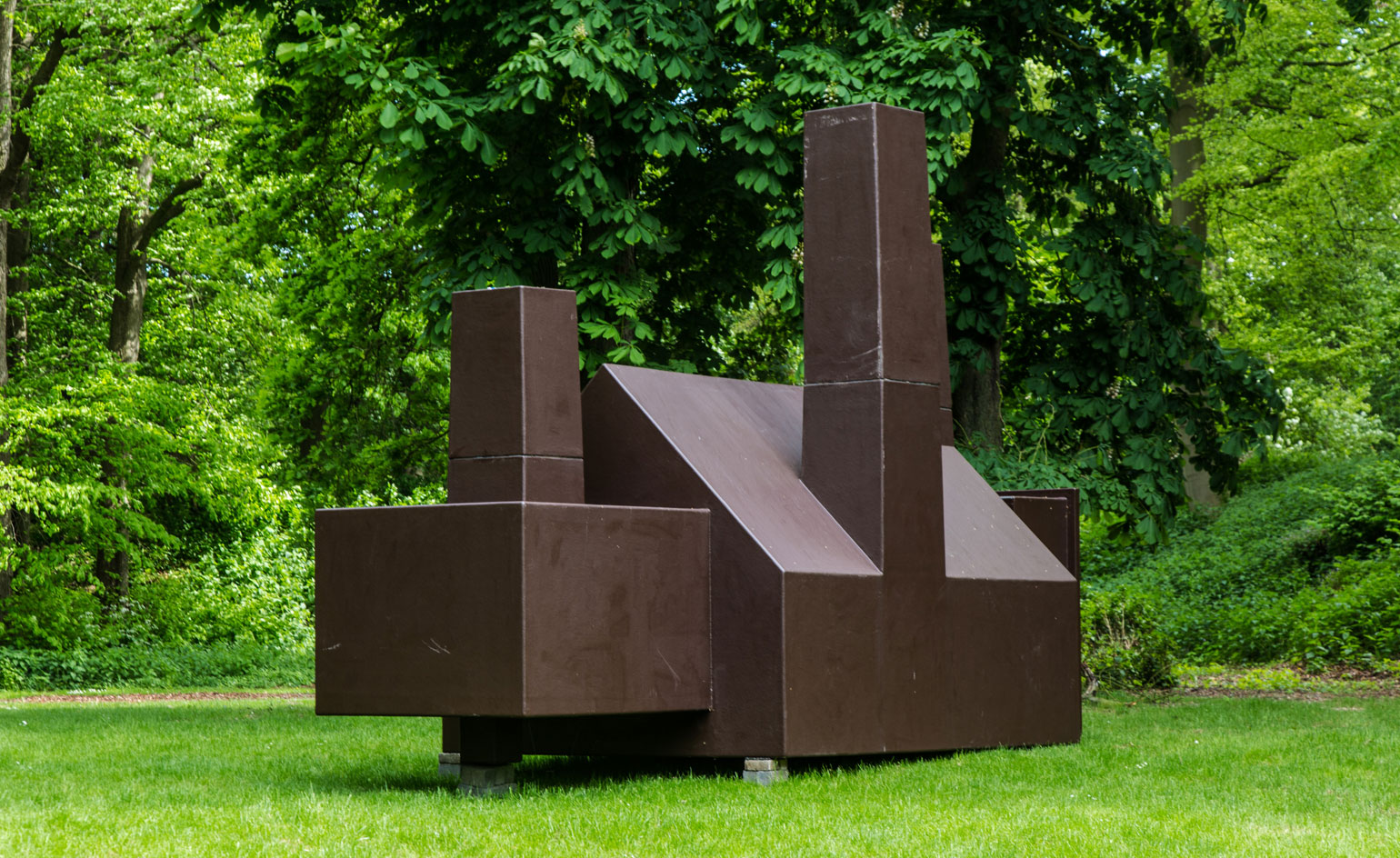
Soap Factory, 2013. Part of 'New Tribal Labyrinth', a tribe-based society where a shortage of raw materials causes a huge change in for agriculture. 'Machines are given in this utopian society a divine dimension,' explaines Van Lieshout, 'they are revered by the people. Man wants to become one with the machine'
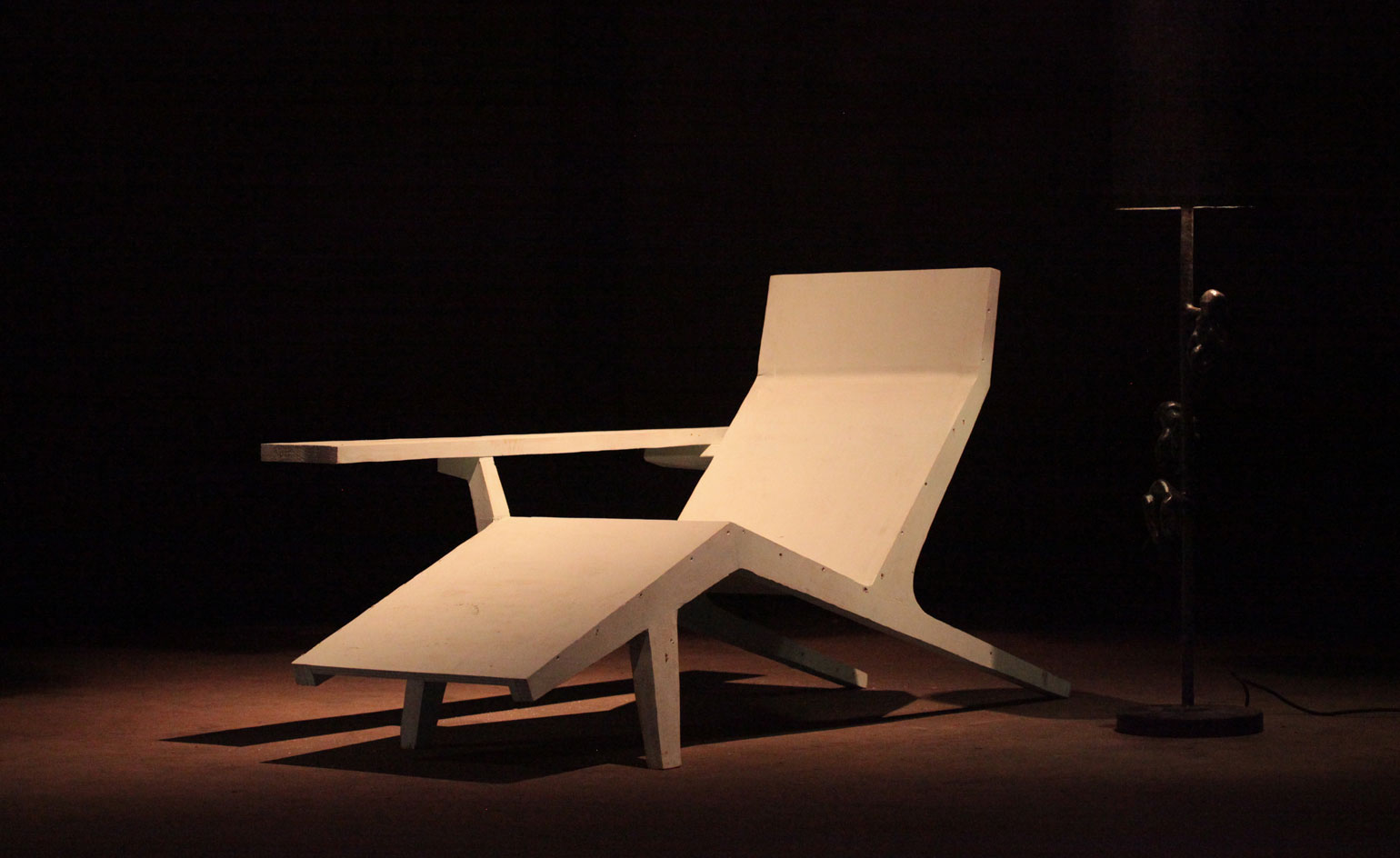
Blast Furnace, 2014. Driven by manpower and simple mechanics, Blast Furnace marks decision of the Metalworkers from New Tribal Labyrinth choosing to live amidst the noise, dirt and dust of the furnace. Instead of wanting to return to Nature, this tribe wants to return to Industry...
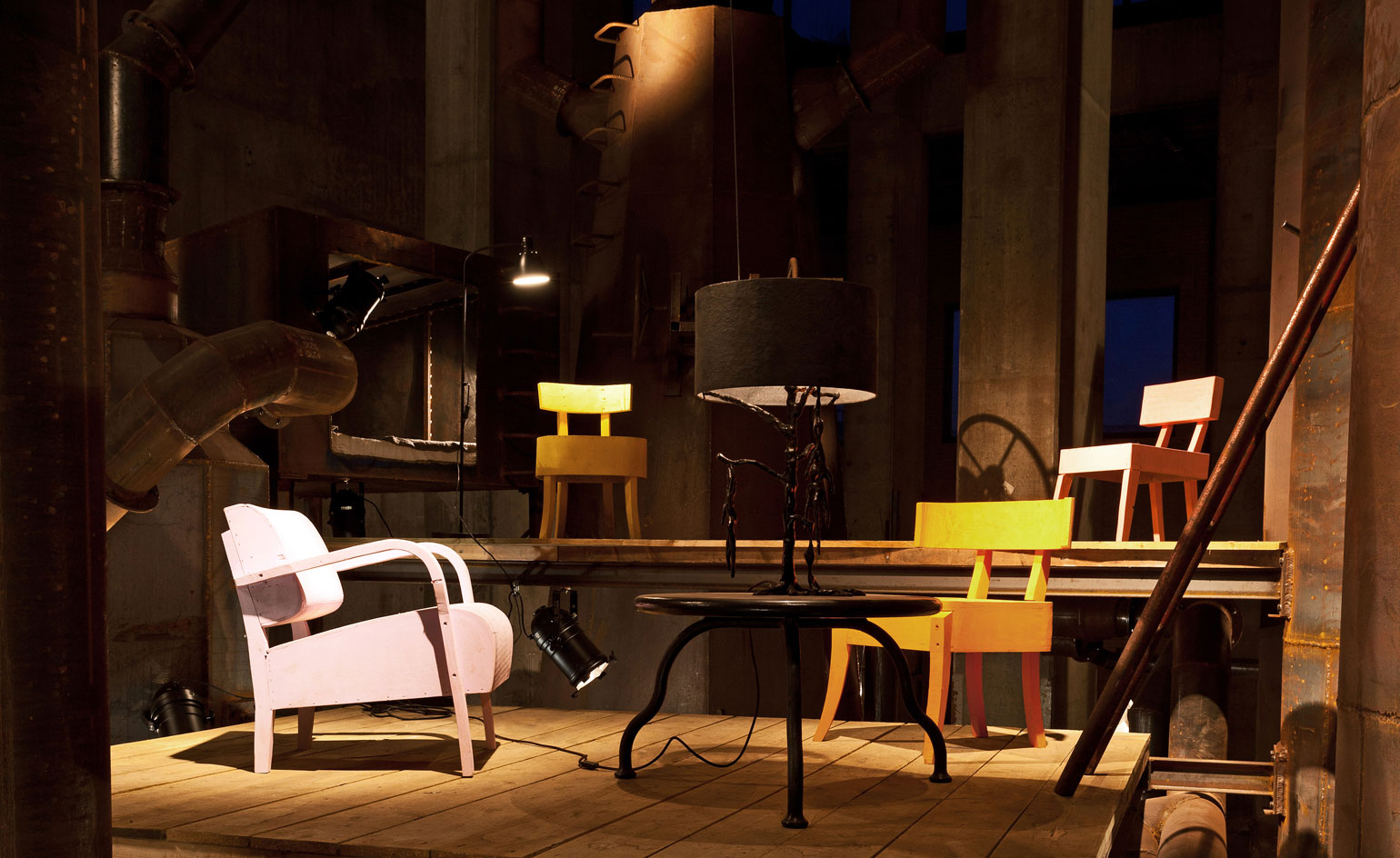
... A more than 11 metre high steel installation that pays homage to our industrial past yet at the same time offers us a glimpse of production methods of the future mechanics
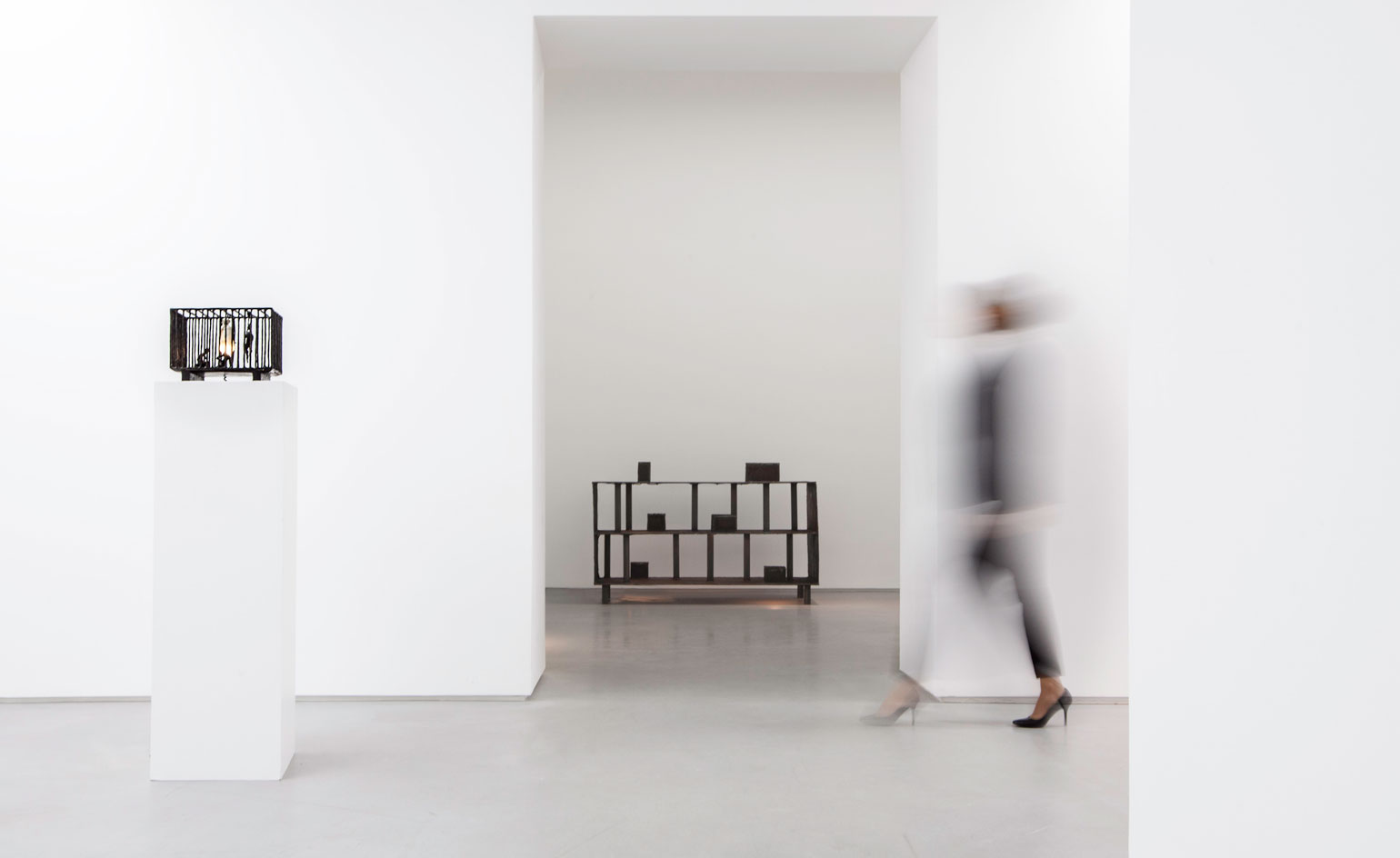
Furniture III, 2014. An evolution of the London Exhibition Blastfurnace carpenters workshop gallery inaugurated 2013 with an expanded show of Atelier Van Lieshout’s work, it aims to extend the vision of Joep Van Lieshout, creating functional sculptures which, at times, defy the aesthetic and foundation of the gallery
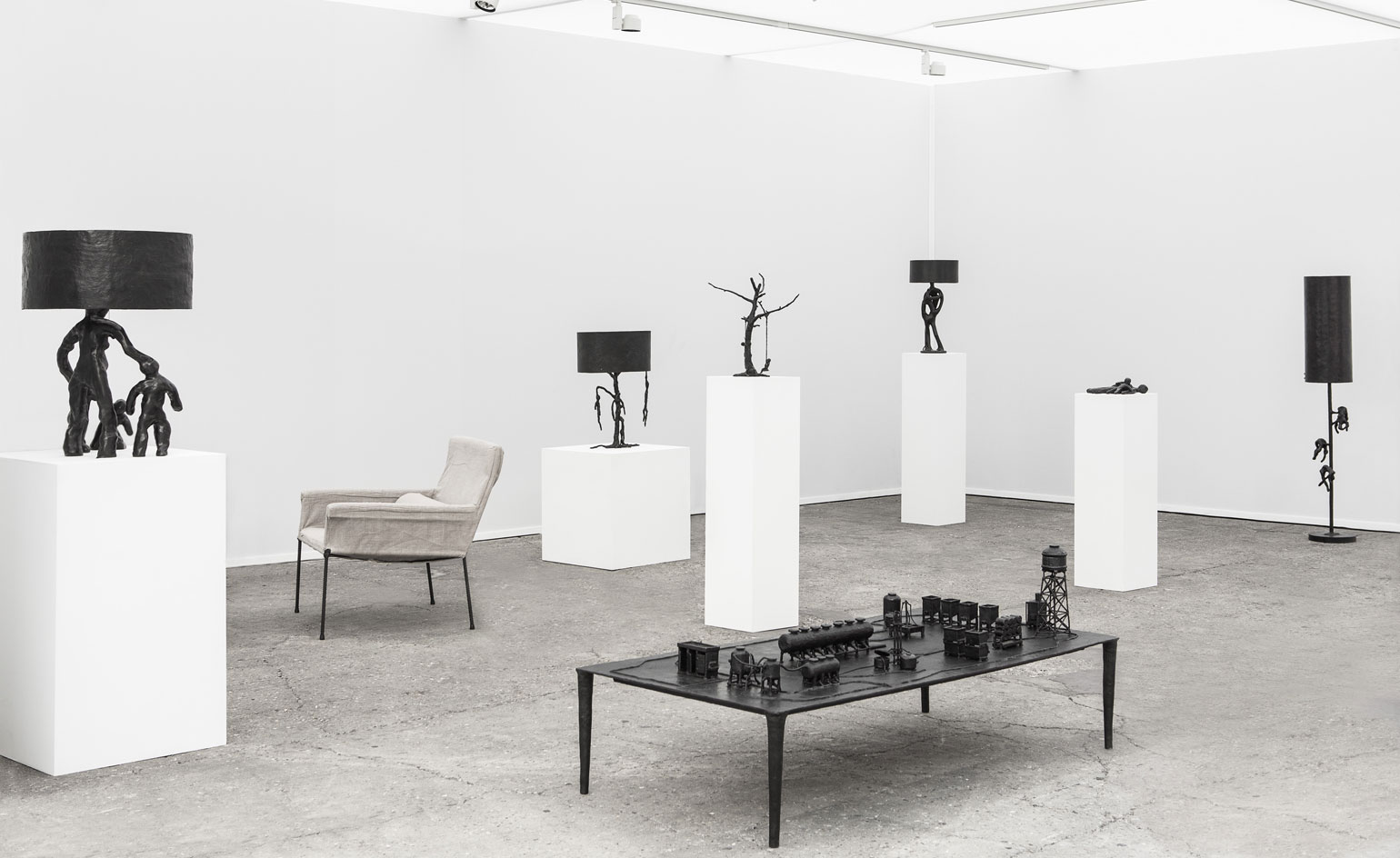
Art Paris, 2015. During the Art Paris Fair at the Grand Palais in Paris, carpenters workshop gallery exhibited bronze pieces by Atelier Van Lieshout which fit with the manifestly functional ethos of the gallery
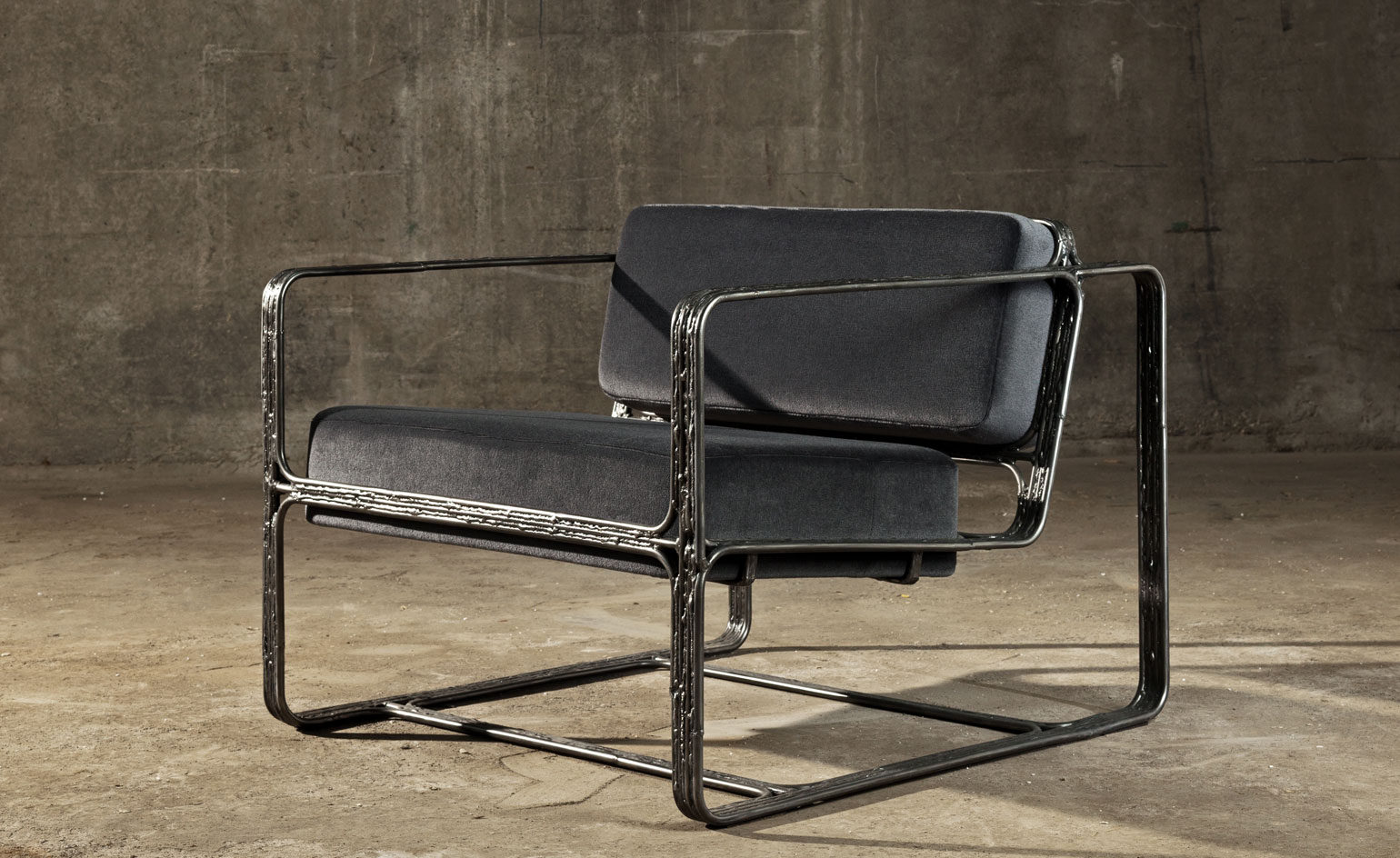
Strong Chair, 2015. An example of minimalism, the simplicity of this form reflects the desire to design a chair that exclusively represents ‘the perfect picture of seating’