A9a architects creates community driven timber market in Zhengzhou
Pulo Market by A9a architects injects soul into a commercial building in China's Zhengzhou

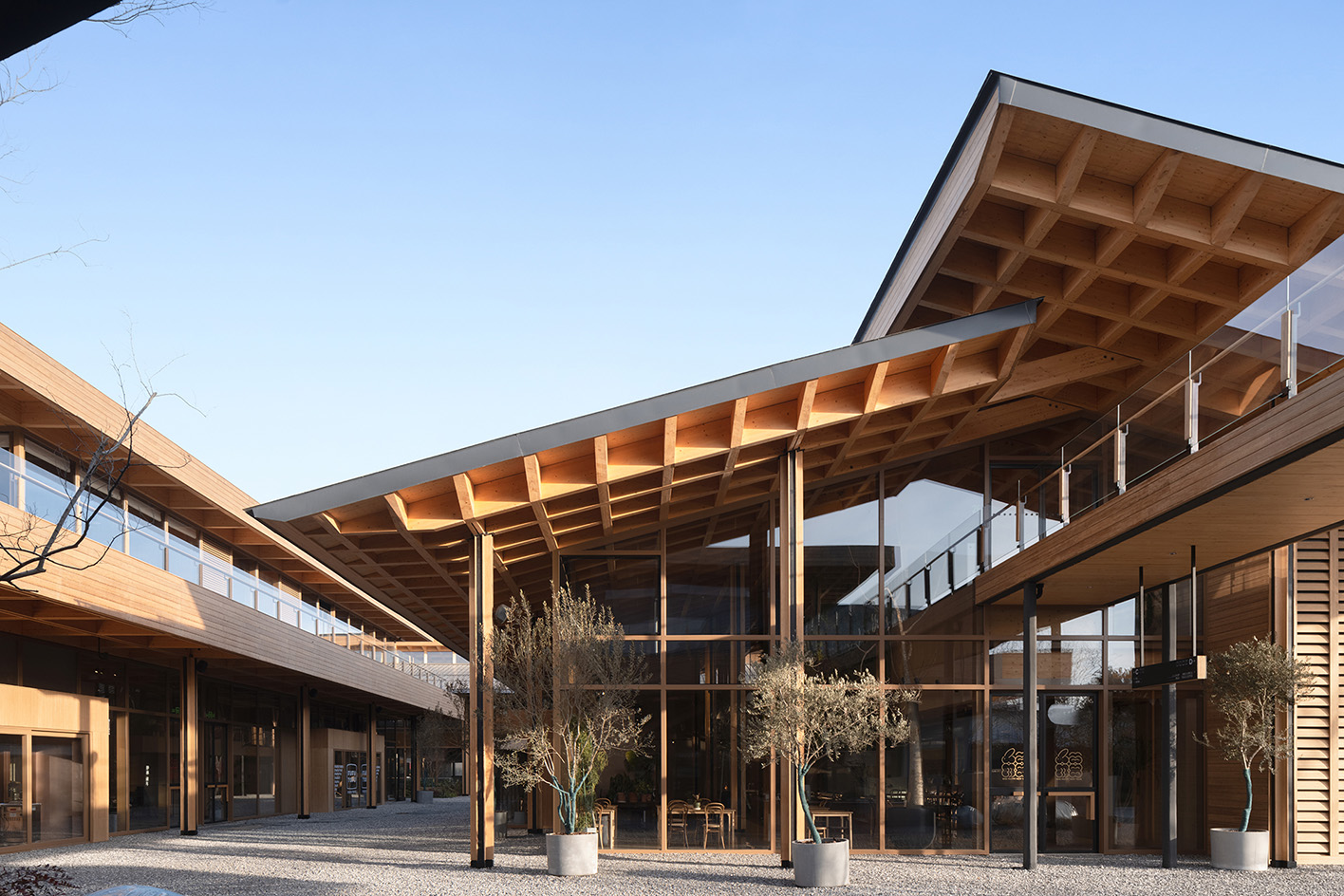
Receive our daily digest of inspiration, escapism and design stories from around the world direct to your inbox.
You are now subscribed
Your newsletter sign-up was successful
Want to add more newsletters?
Concepts of community, memory and revitalisation mix in A9a architects' most recent public project. Welcome to Pulo Market, a hub of retail, leisure and creativity in the Chinese city of Zhengzhou, Henan province. Conceived as a commercial building with a soul centred on community, the project was designed to serve the local population through its openness and inviting nature, but also to celebrate timber as a building material, its frame making extensive use of solid spruce wood. Alongside some steel elements, timber becomes central in the market structure's identity.
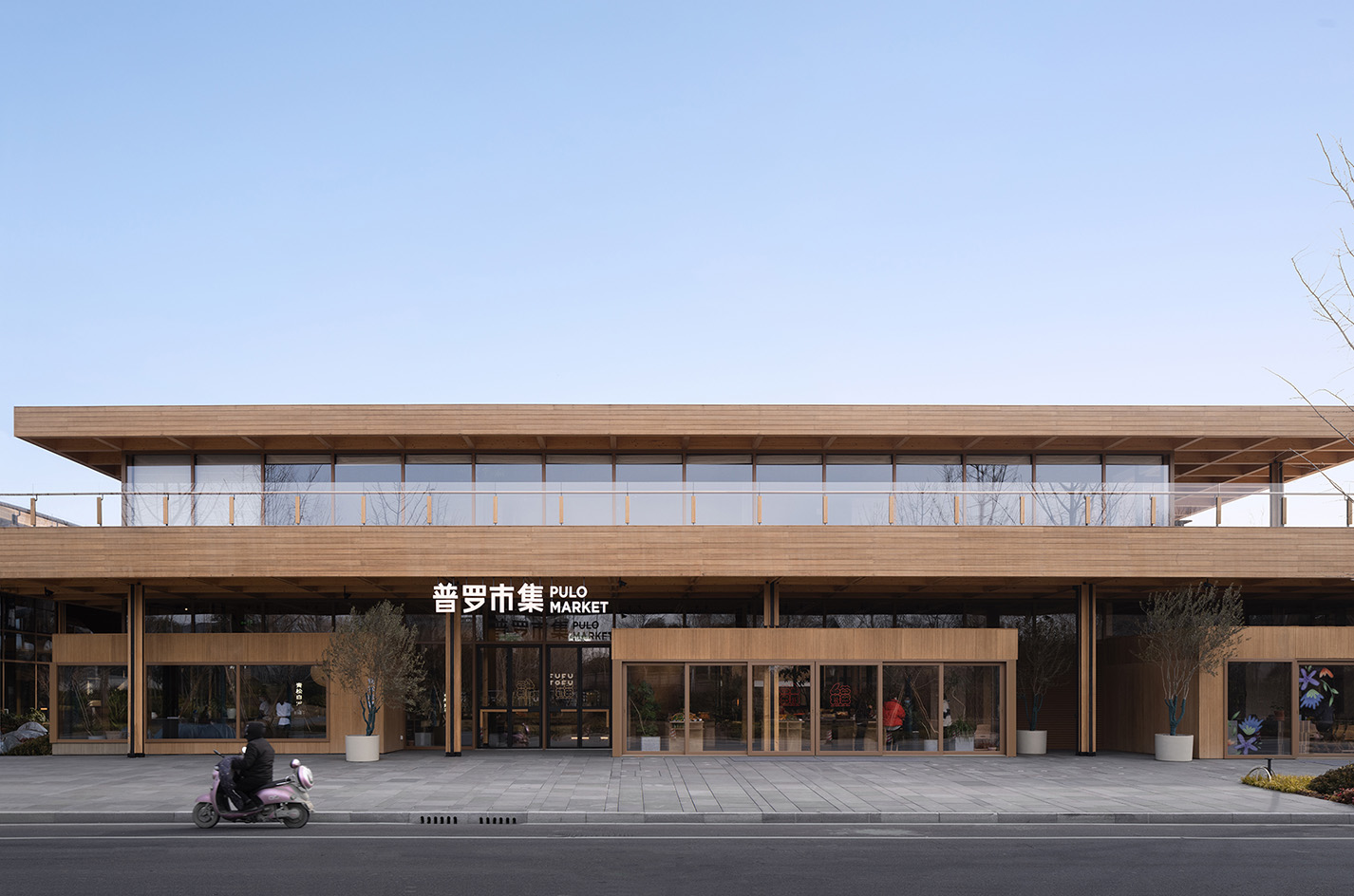
Pulo Market by A9a architects
Combating loneliness and encouraging interaction in a busy, urban context were key concerns here for A9a. 'In the modern city, where [human] interaction is increasingly neglected, [a sense of] neighbourhood is especially precious, as the community atmosphere dispels the cold of winter and brings warmth and beauty [to] everyone's heart,' the architects write.
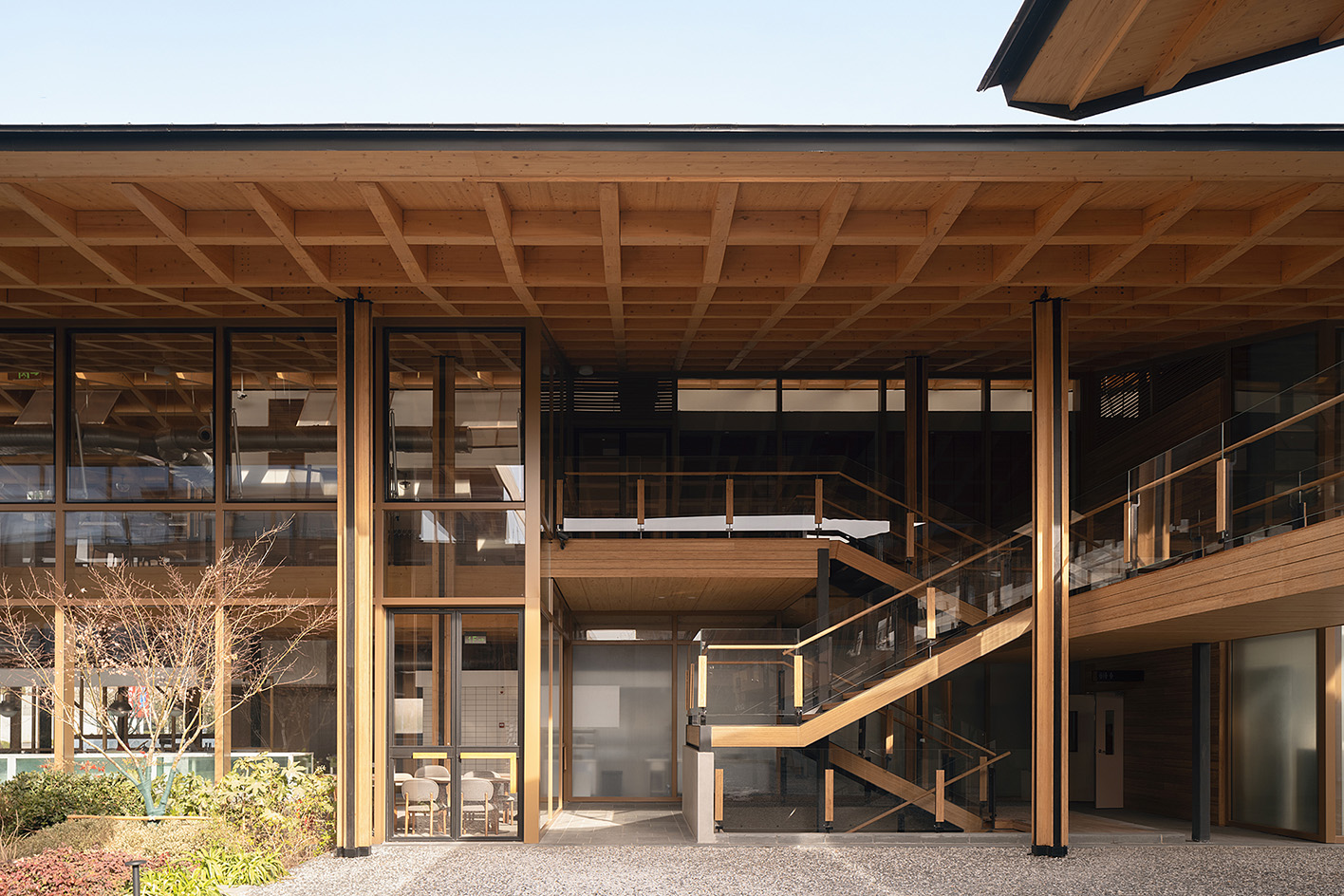
The spaces within are occupied by vegetable, fruit and seafood sellers, but also include a wealth of food and drinks options, providing a platform for anything from informal social gatherings, to business meetings. And besides its generous scale – at some 4,200 sq m – the project prioritised using recycled timber and modular building, to help promote an environmentally friendly approach.
'Children enjoy healthy food; young people feel the vibrancy; neighbours awaken past memories in chance encounters... At Pulo Market, art and creativity become the most special commodities,' write the architects.
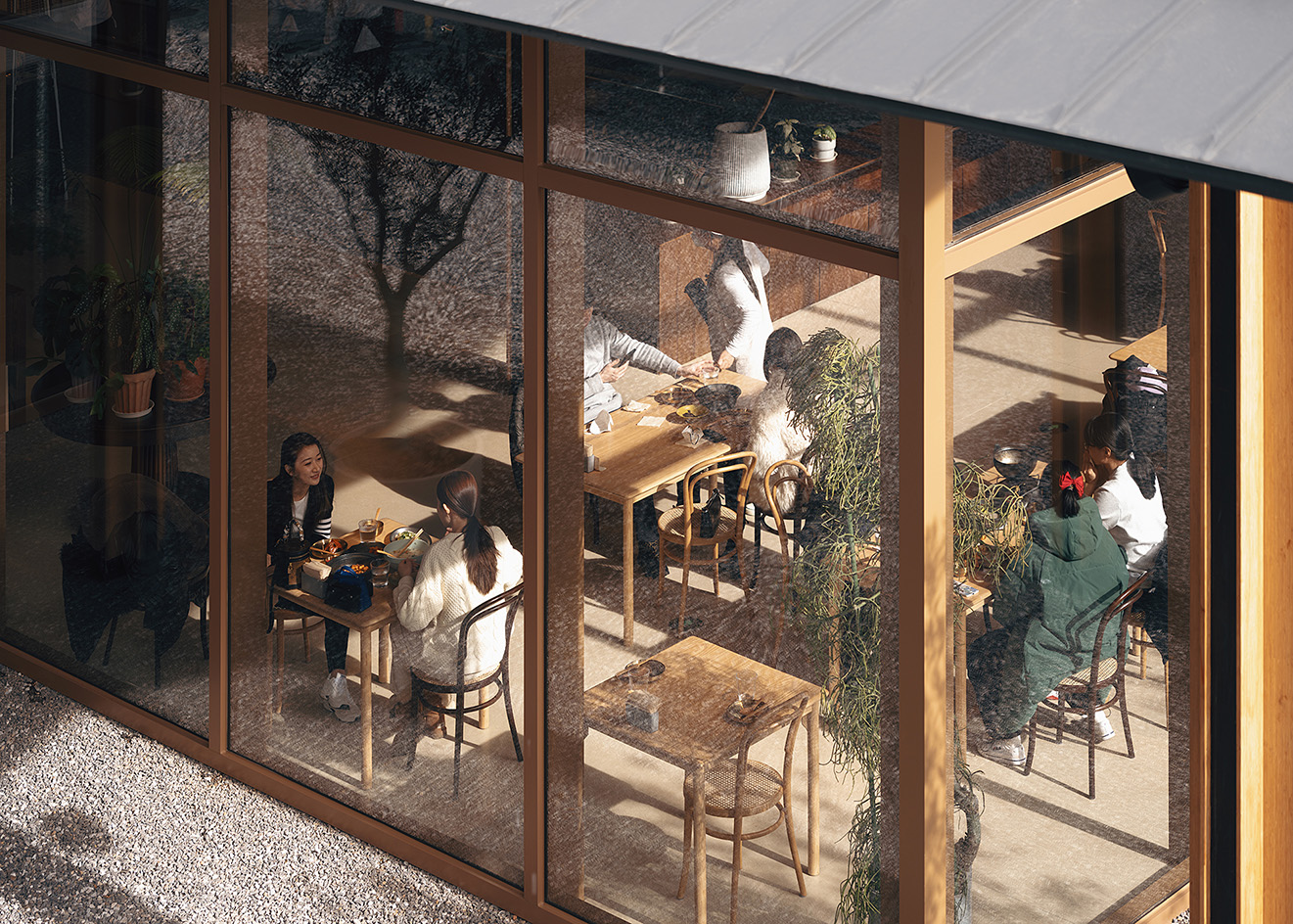
Founded just in 2015, A9a is an energetic studio of architects, designers and thinkers, headed by founder Jio Li. Based in Chengdu and Chongqing, the practice works on projects across the board, without restrictions in scale or typology.
This is reflected in the architects’ free-spirited ethos, they explain in their statement: 'At this point, it feels unnecessary to define our thinking (if there is one) [at] A9a. We feel no urge, nor motivation, to write a philosophy of the office. We prefer to avoid talking explicitly about what we do and how we think, and [would] rather stay free from a frame of mind that could compromise the freedom necessary to work on completely different things at the same time, to evolve as quickly or slowly as necessary, to rethink established principles all over again and to continuously challenge and question ourselves.'
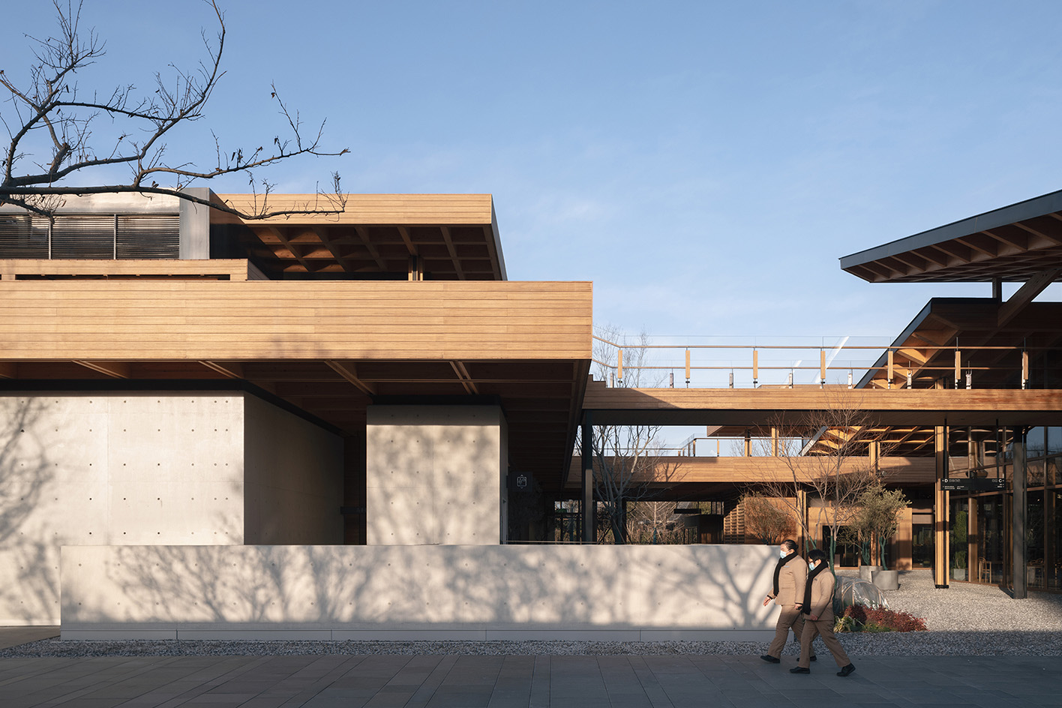
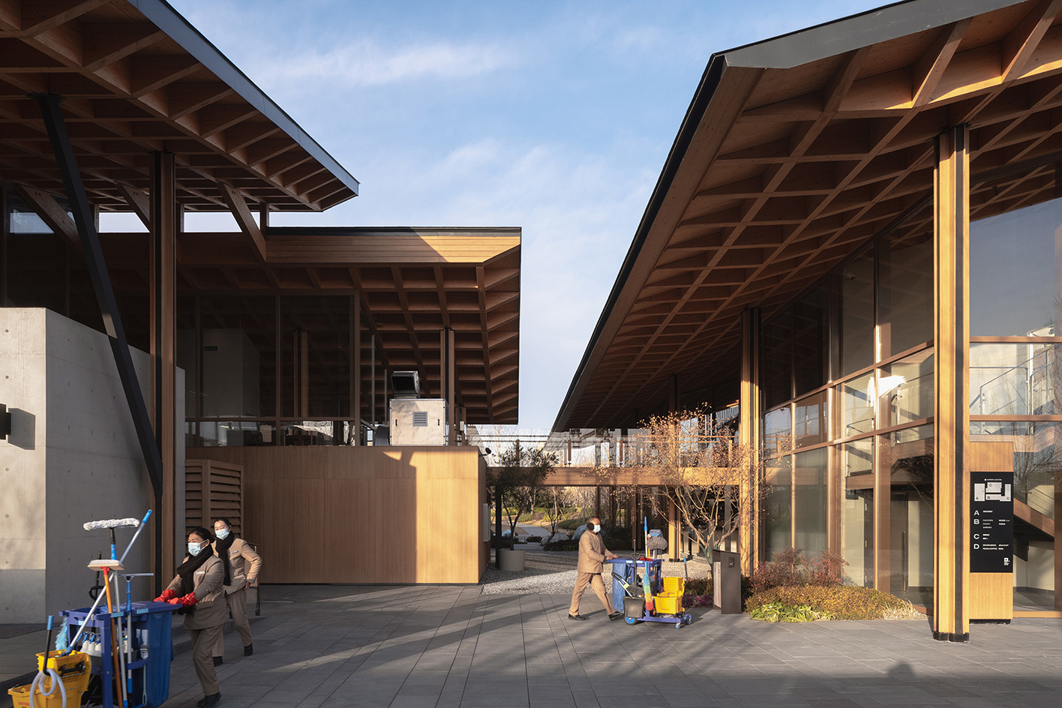
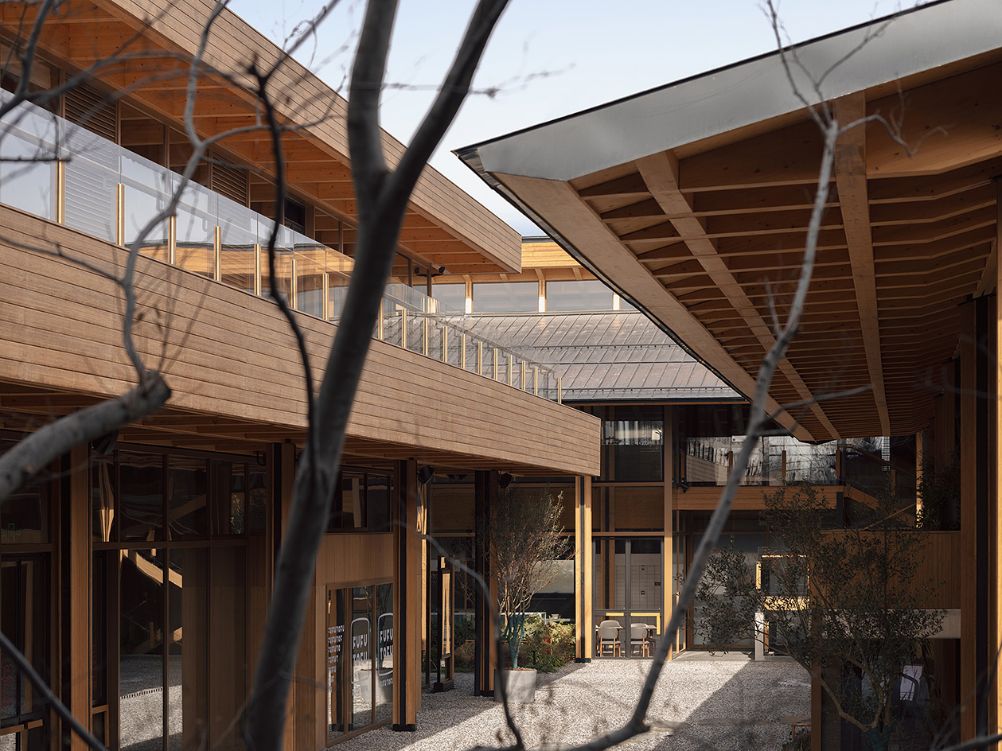
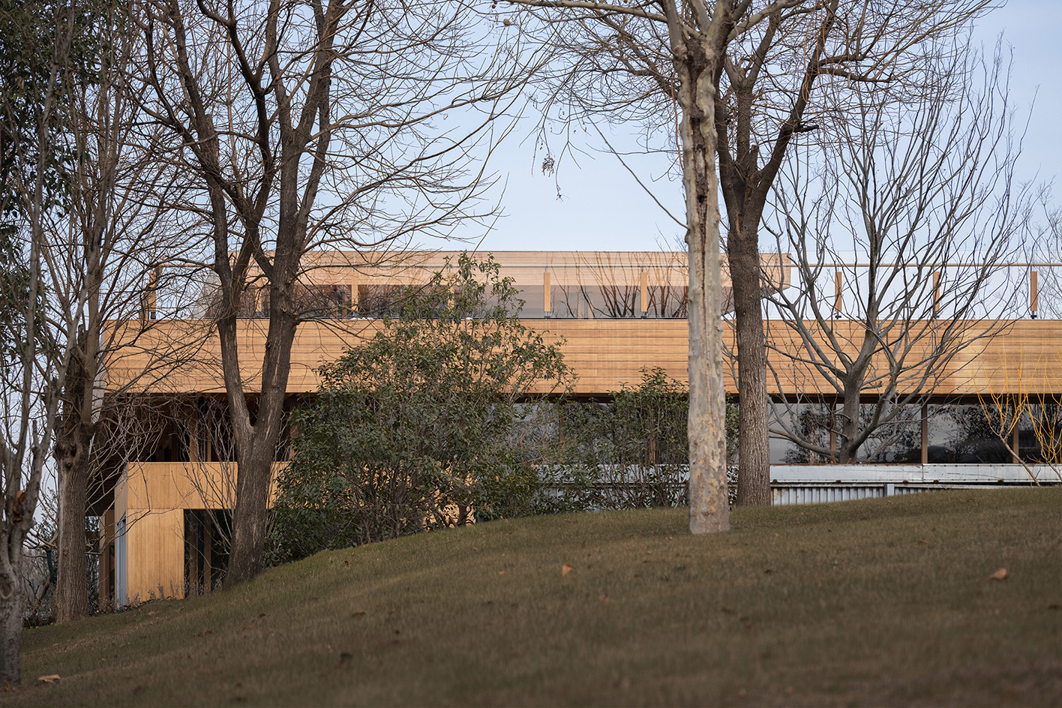
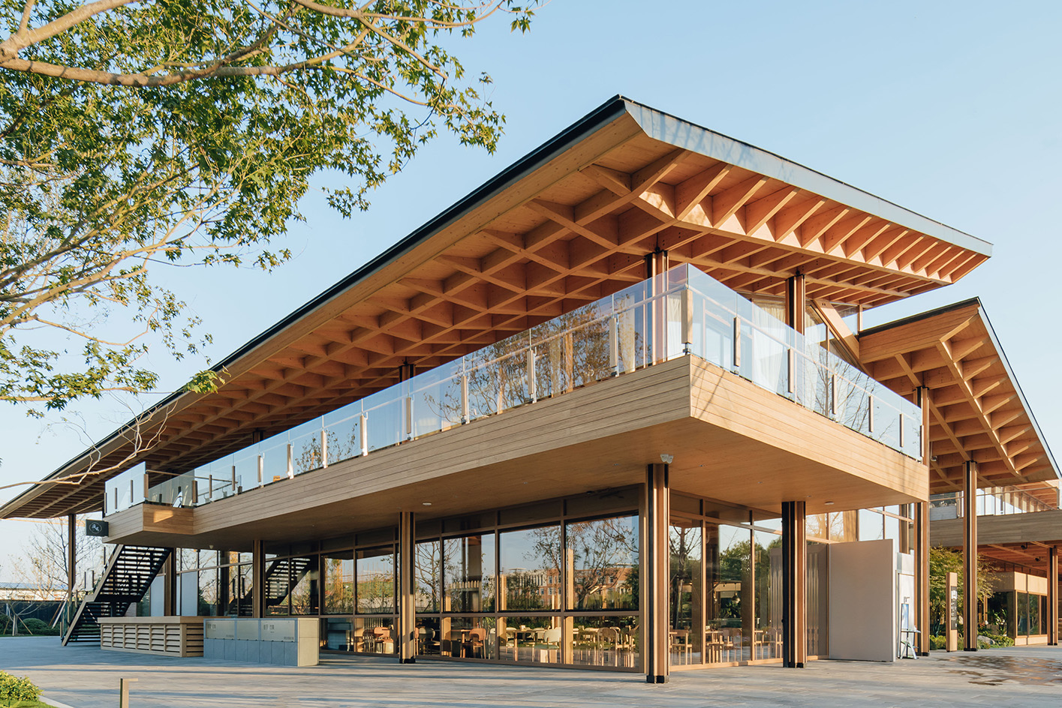
Receive our daily digest of inspiration, escapism and design stories from around the world direct to your inbox.
Ellie Stathaki is the Architecture & Environment Director at Wallpaper*. She trained as an architect at the Aristotle University of Thessaloniki in Greece and studied architectural history at the Bartlett in London. Now an established journalist, she has been a member of the Wallpaper* team since 2006, visiting buildings across the globe and interviewing leading architects such as Tadao Ando and Rem Koolhaas. Ellie has also taken part in judging panels, moderated events, curated shows and contributed in books, such as The Contemporary House (Thames & Hudson, 2018), Glenn Sestig Architecture Diary (2020) and House London (2022).
