Crowning glory: Zaha Hadid Architects complete Port House in Antwerp
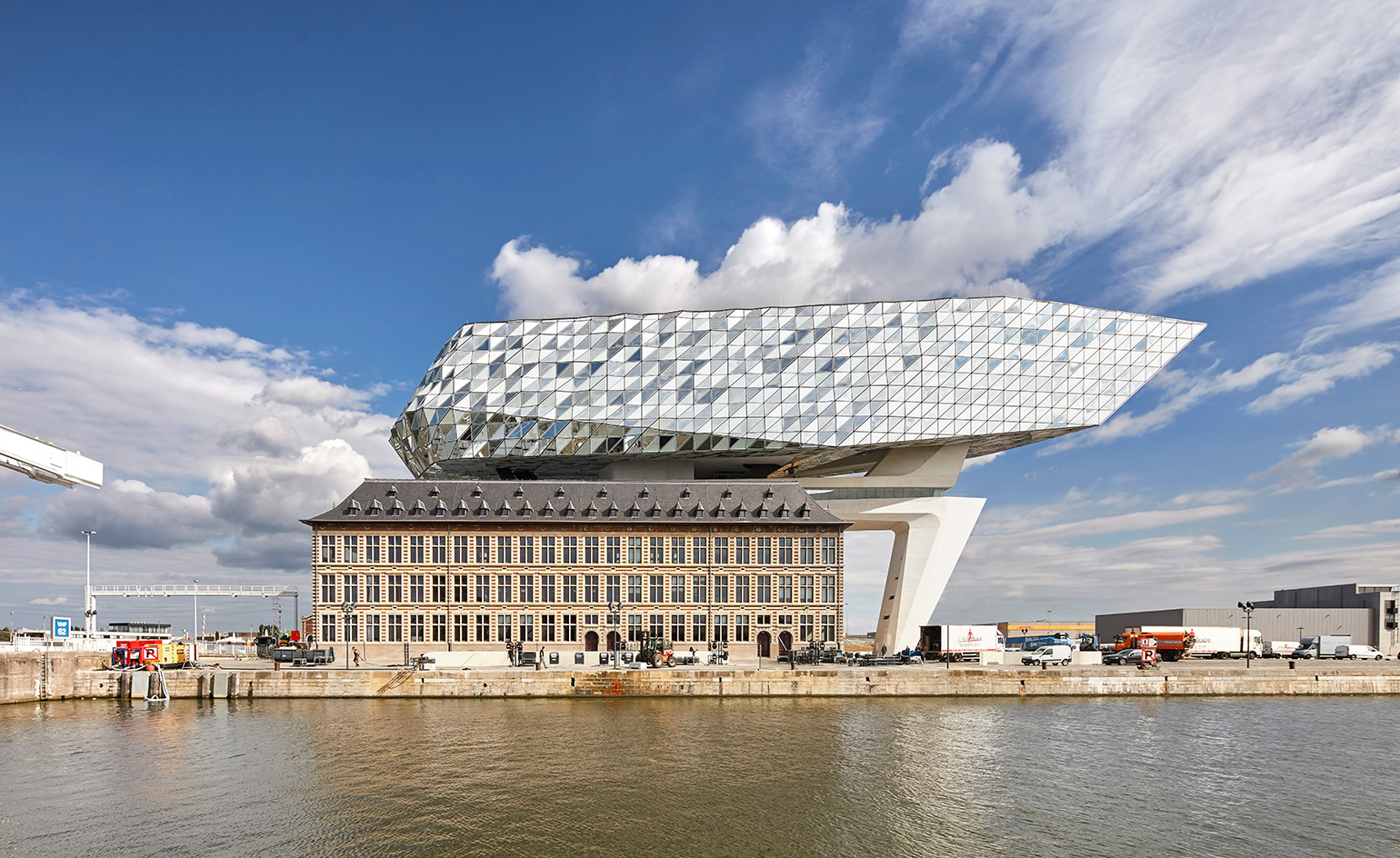
Antwerp is Europe’s second largest shipping port, and now the Flemish city has a fitting new architectural landmark to highlight the fact, courtesy of Zaha Hadid Architects (ZHA). The Port House, a masterfully renovated and extended fire station, was designed to bring together under a single roof the Belgian city’s some 500 port authority staff, while referencing in its design some of Antwerp’s key features.
The city’s 12 km of docks handle an impressive 26 per cent of Europe’s container shipping, making Antwerp’s an extremely busy and growing port facility. In 2007, the Port of Antwerp decided to commission a purpose designed building for its technical and administrative offices, which used to be housed in several different locations.
Enter the famous London based practice, which was commissioned to redesign the derelict fire station at the point where the city meets the docklands – an area called Mexico Island. Combining historical research, the existing listed building’s features and the architecture office’s signature bold and flowing forms, ZHA crowned the refreshed structure with a glistening glass and metal new volume that appears to float at its very top.
Mimicking the nearby River Schelde’s waters and the windy city’s ever-changing skies, the 6,200 sq m new structure is partly transparent and partly opaque. Its triangular façade panels take their cue from the city’s reputation as an international hub for the diamond trade, also reflecting surrounding views.
Inside, the structure offers panoramic vistas of the Schelde, the city and the Port. An enclosed central courtyard leads to the building’s main reception area, a public reading room and a library. The office floors unfold above, including a restaurant, meeting rooms and an auditorium.
Combining sustainability with eye-catching design, Port House has achieved a ‘Very Good’ BREEAM environmental rating.
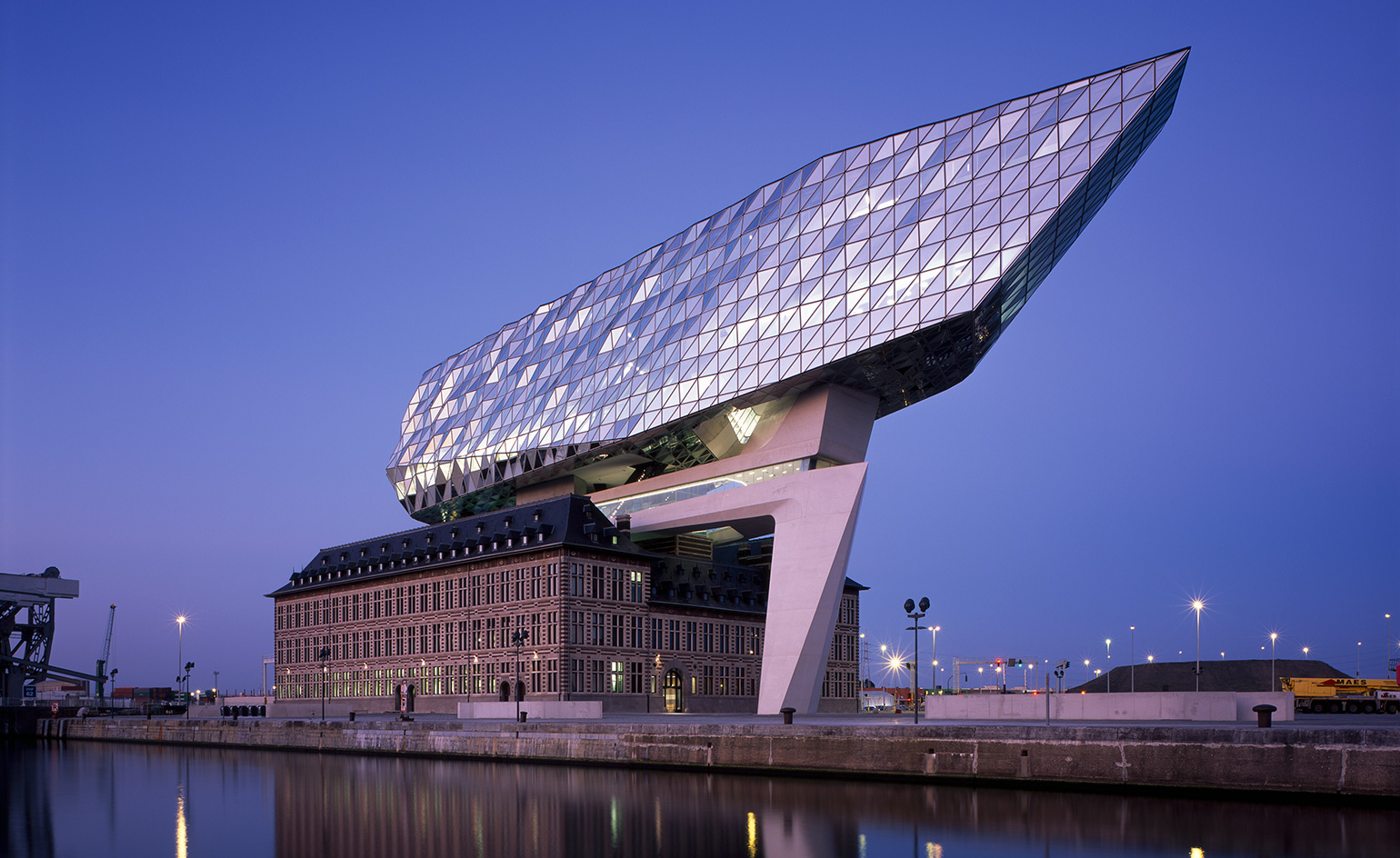
Crowning the historical building with a glistening new glass and metal structure, the architects added drama, marking fittingly the entrance to the city's dock area.
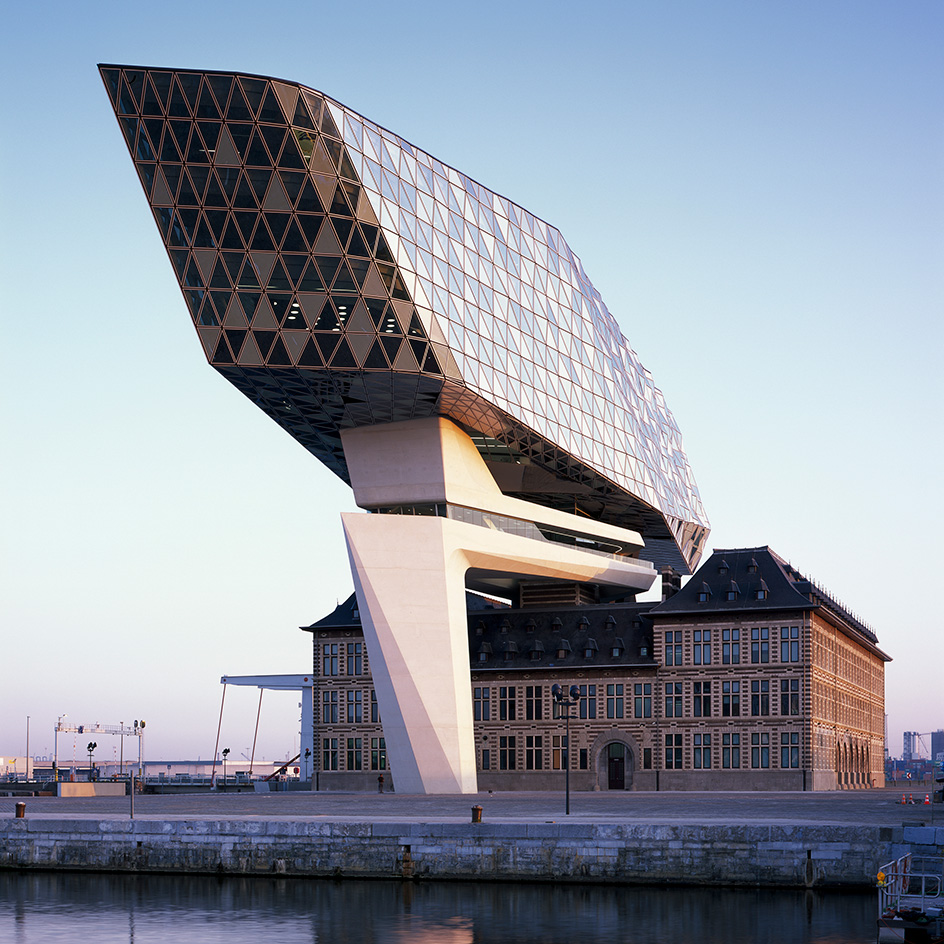
The extension is covered in triangular panels, which reference the city's reputation as a centre for the international diamond trade.
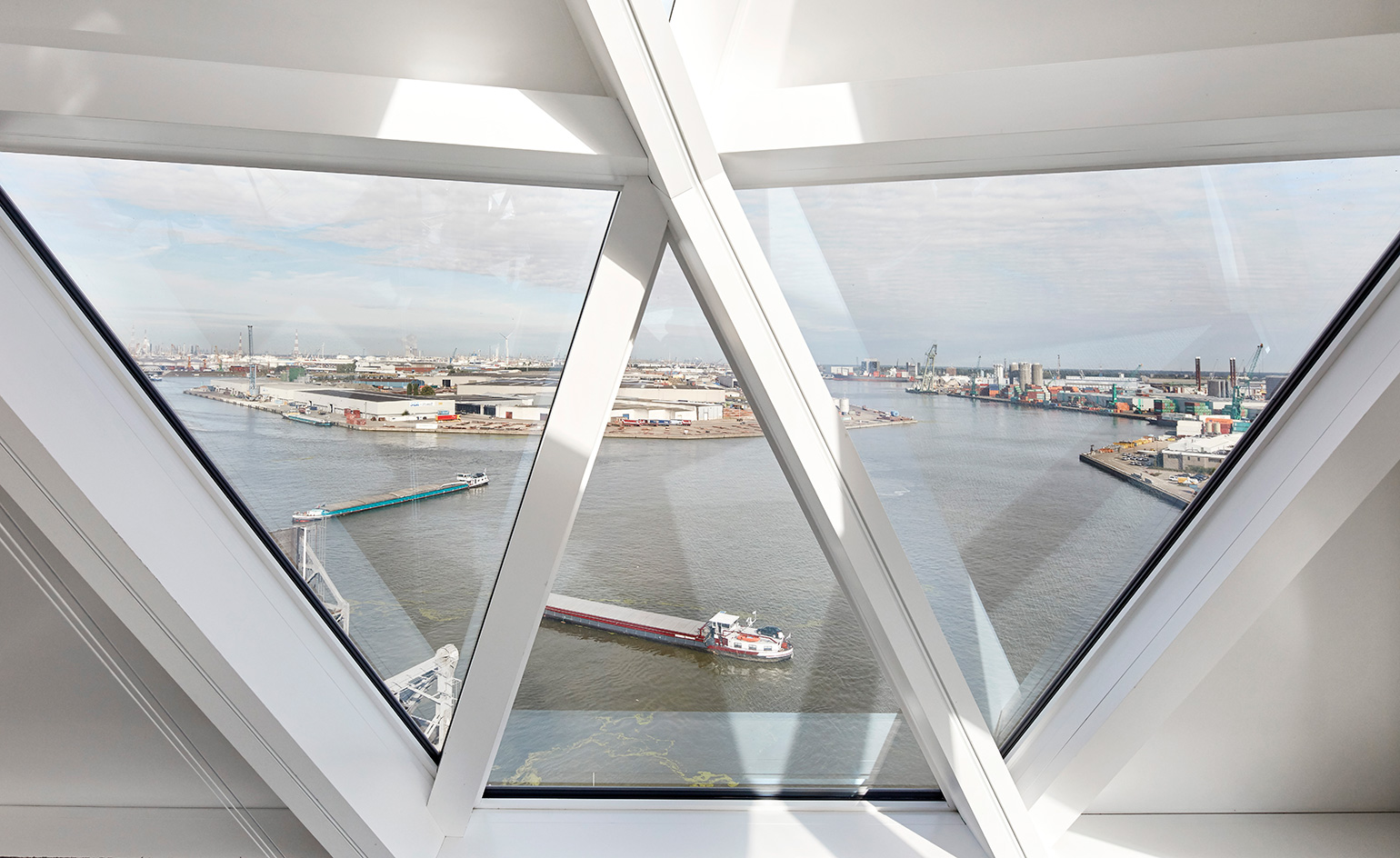
Inside, the structure offers panoramic vistas of the River Scheldt, the city and the Port.
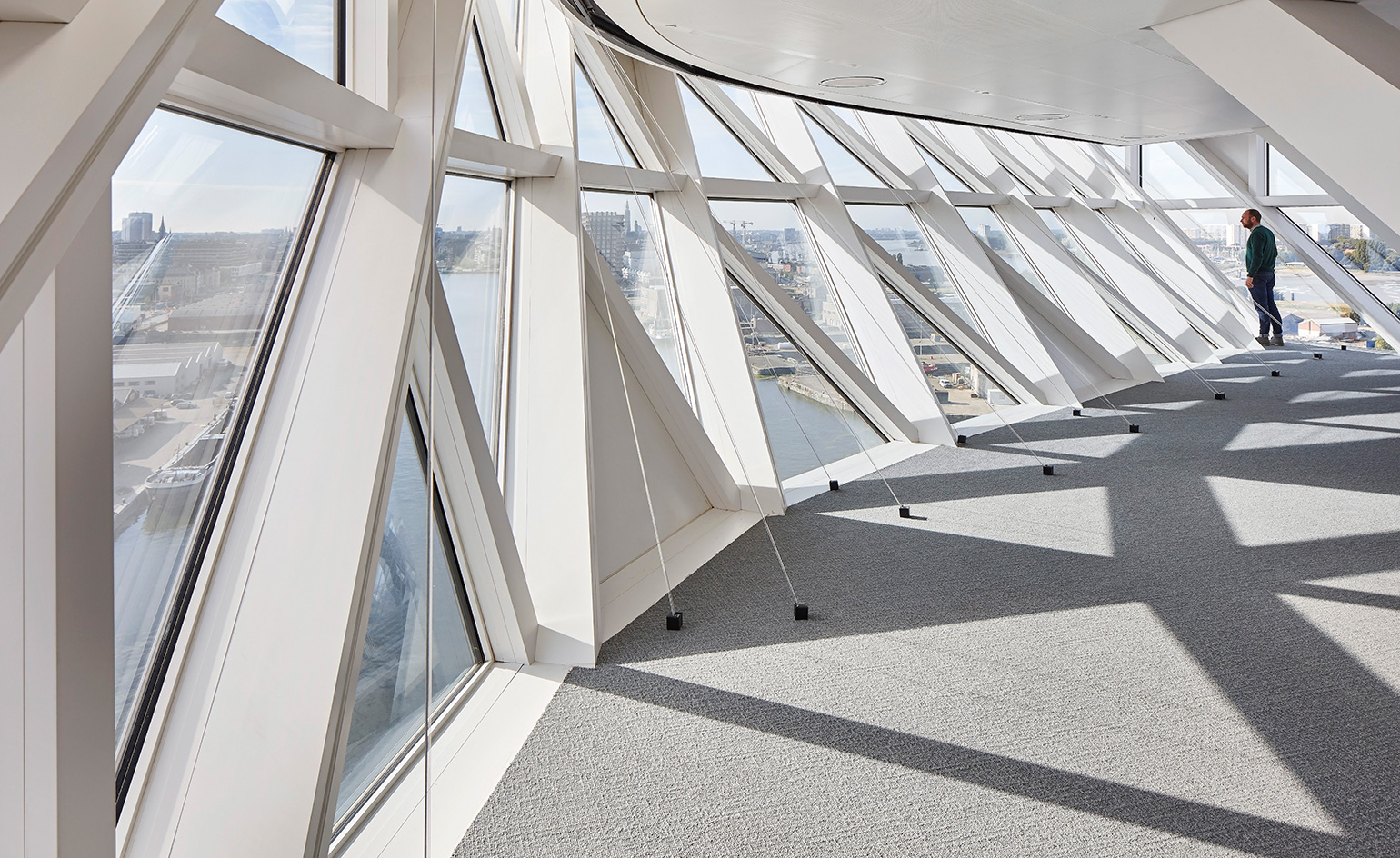
The new structure includes five floors of office space, while the project also features a library, restaurant and auditorium.
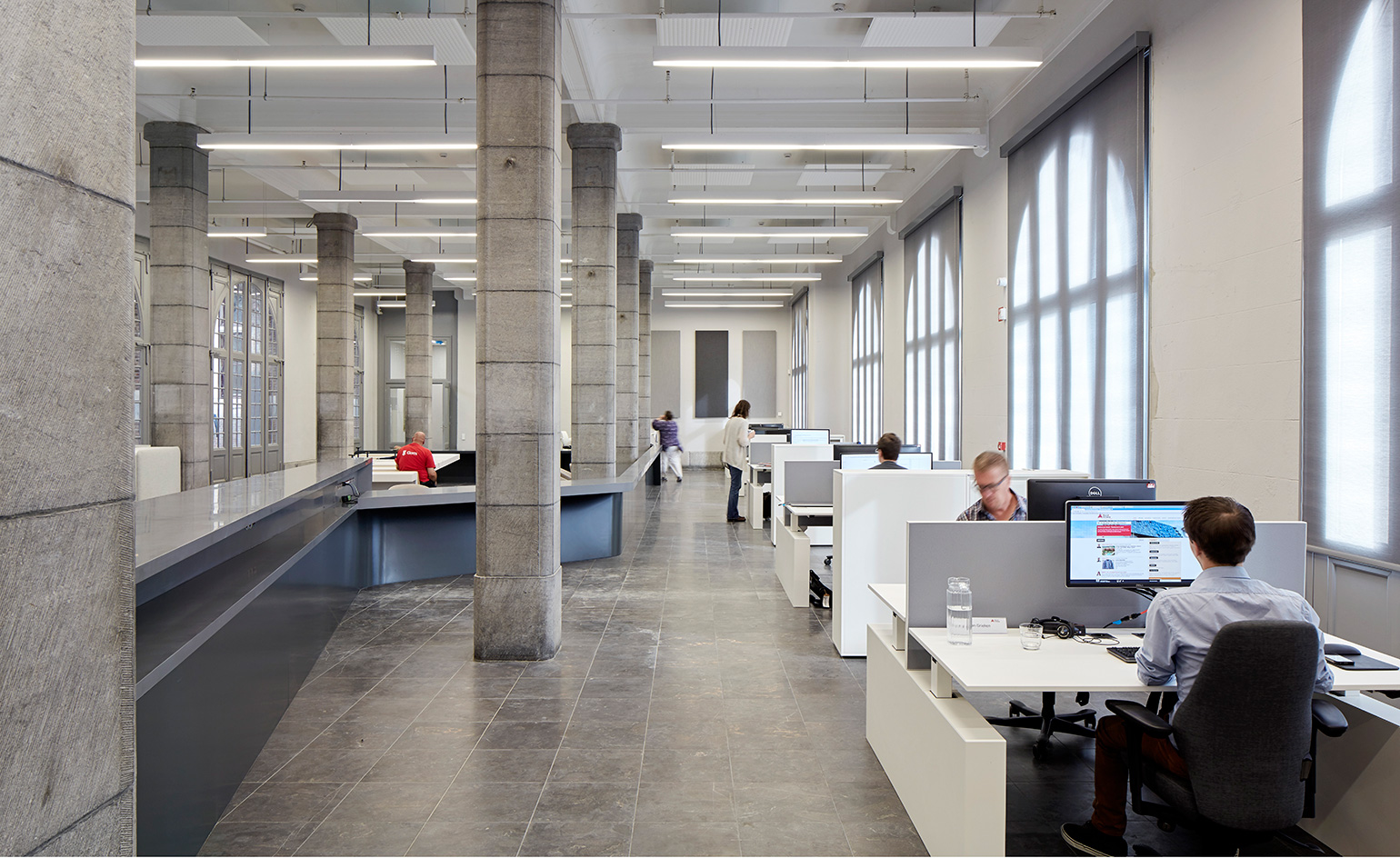
Combining sustainability with eye-catching design, Port House has a ‘Very Good’ BREEAM environmental rating.
INFORMATION
For more information visit the ZHA website
Receive our daily digest of inspiration, escapism and design stories from around the world direct to your inbox.
Ellie Stathaki is the Architecture & Environment Director at Wallpaper*. She trained as an architect at the Aristotle University of Thessaloniki in Greece and studied architectural history at the Bartlett in London. Now an established journalist, she has been a member of the Wallpaper* team since 2006, visiting buildings across the globe and interviewing leading architects such as Tadao Ando and Rem Koolhaas. Ellie has also taken part in judging panels, moderated events, curated shows and contributed in books, such as The Contemporary House (Thames & Hudson, 2018), Glenn Sestig Architecture Diary (2020) and House London (2022).