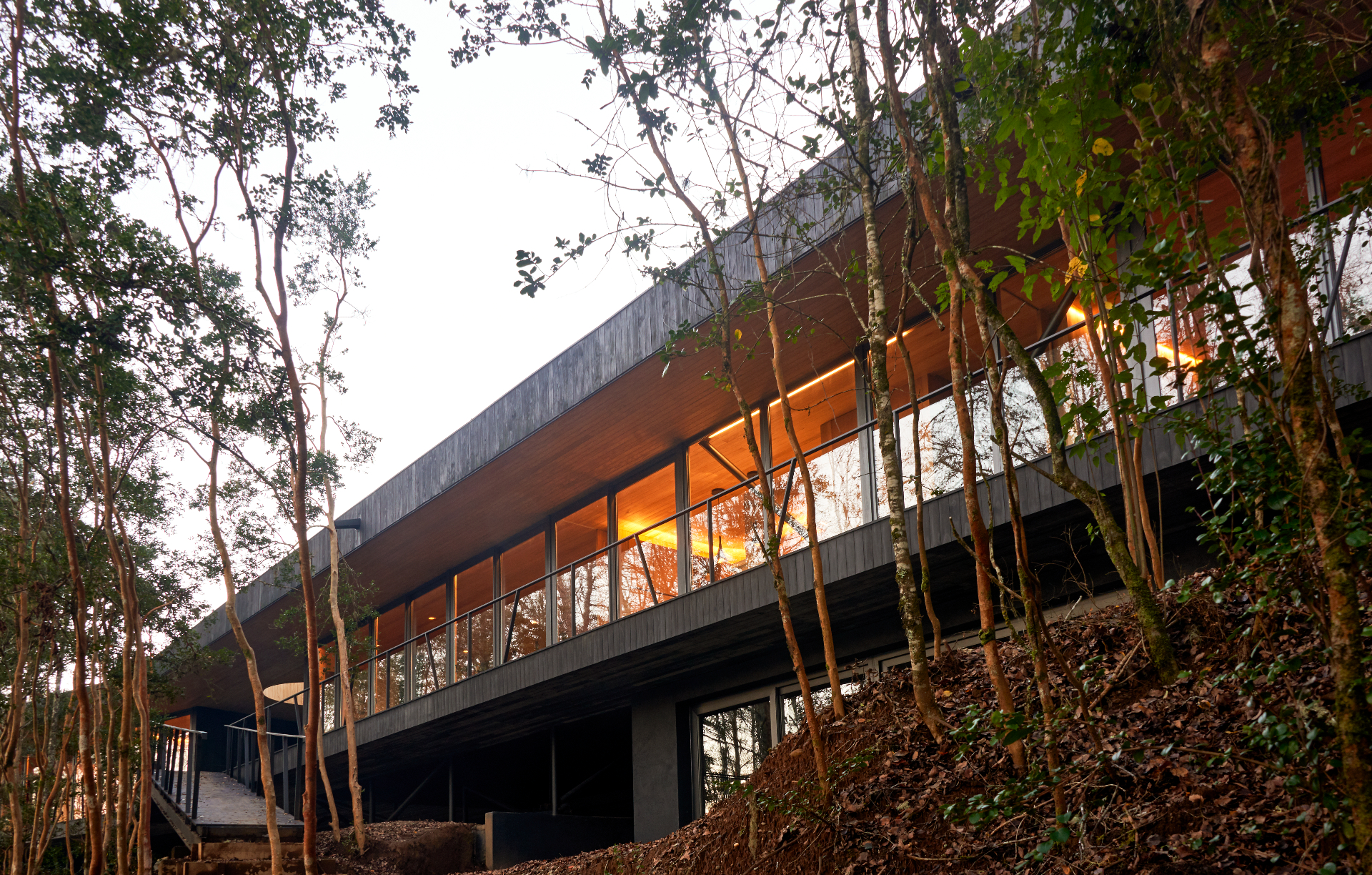
Receive our daily digest of inspiration, escapism and design stories from around the world direct to your inbox.
You are now subscribed
Your newsletter sign-up was successful
Want to add more newsletters?

Daily (Mon-Sun)
Daily Digest
Sign up for global news and reviews, a Wallpaper* take on architecture, design, art & culture, fashion & beauty, travel, tech, watches & jewellery and more.

Monthly, coming soon
The Rundown
A design-minded take on the world of style from Wallpaper* fashion features editor Jack Moss, from global runway shows to insider news and emerging trends.

Monthly, coming soon
The Design File
A closer look at the people and places shaping design, from inspiring interiors to exceptional products, in an expert edit by Wallpaper* global design director Hugo Macdonald.
Architects find inspiration from any number of sources, but, by any yardstick, the physical form of the alphabet is an unusual touchstone. Having already experimented with ‘T’ and ‘K’ on residential projects, the Santiago-based architect Cazú Zegers settled on ‘Y’ for this family home in Valdivia, on the edge of a development flanked by myrtle woods and wetlands teeming with dense vegetation and wildlife.
From the beginning, the landscape imposed itself on the site, challenging Zegers to build lightly. This required creating ‘simple and meaningful spaces that use the beauty of the surrounding to complete the silent architecture’.
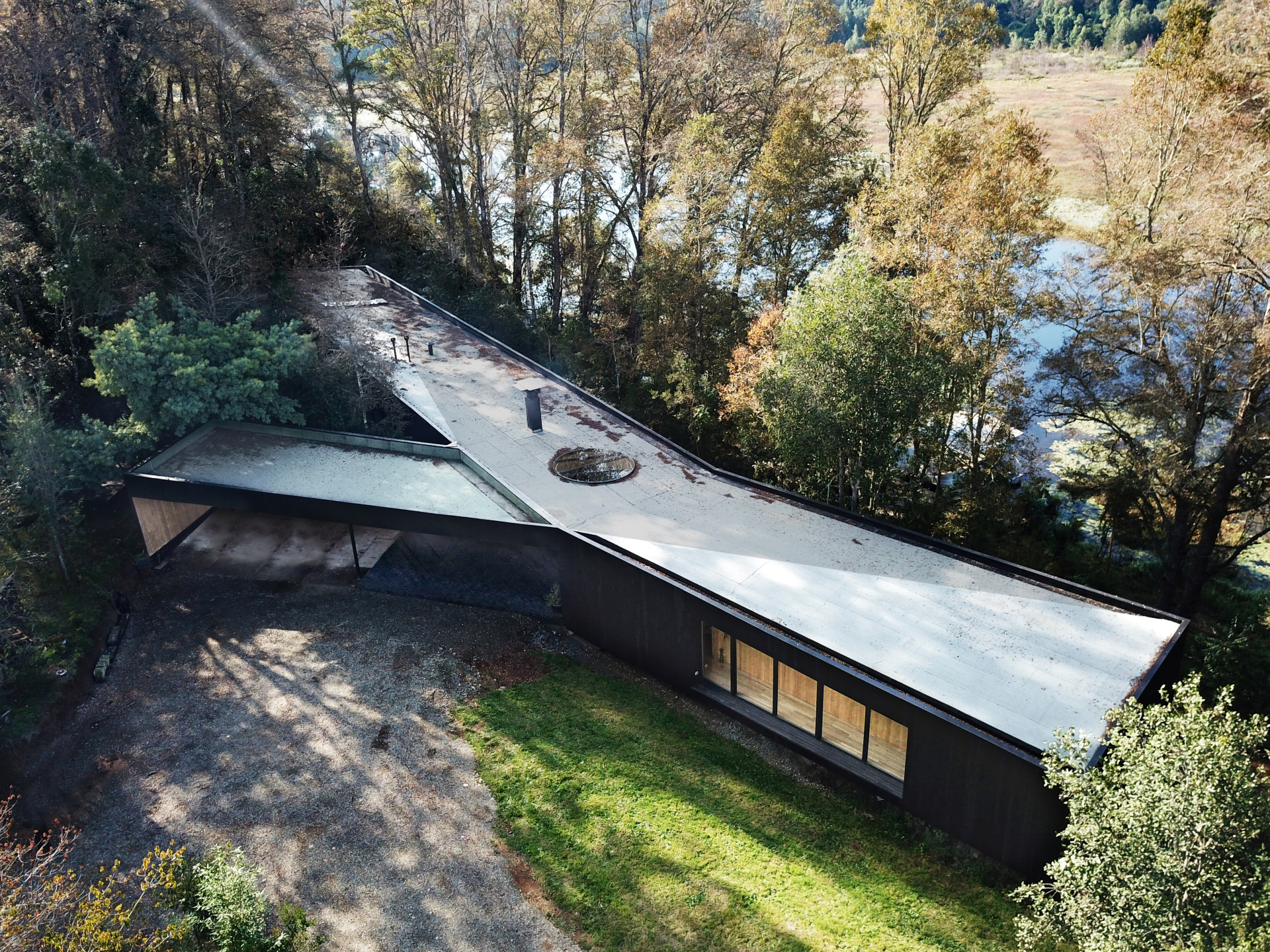
The silence is achieved in part by a nuanced approach to the materials used so that the building seems to rise organically out of the earth. The exterior walls and lengthy runway deck are constructed of pine that have been treated with black algifol, a kind of concentrated algae, which gives the surface a subtle darker tint against the lighter vegetation; whilst the interiors are clad with eucalyptus. The result is, as Zegers describes it, ‘a light pavilion suspended over the landscape by steel pillars. We were able to build without making any big gestures.’
What’s more, the building’s Y-shape creates distinct volumes that solved several practical issues. Specifically, the geometrization of the rectangular forms, Zegers says, allowed both volume and emptiness. Indeed, not only does it demarcate separate wings for the owners and their children and create a garage for their collection of cars and motorbikes, but also the intersection of the three arms forms an internal piazza, which serves as passageway, porte cochere, cross-ventilation point, and a viewing platform for the tableau of the Cayumapu river and wetlands beyond.
Built on a tight budget, Ye House was initially intended to be a second home, but the clients were so taken by Zegers’ design, they sold their principal residence and moved out here permanently.
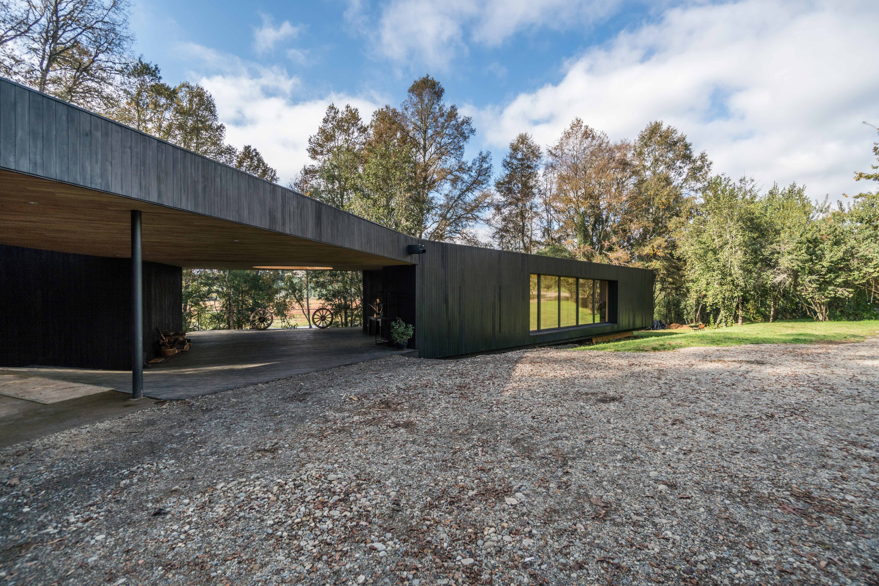
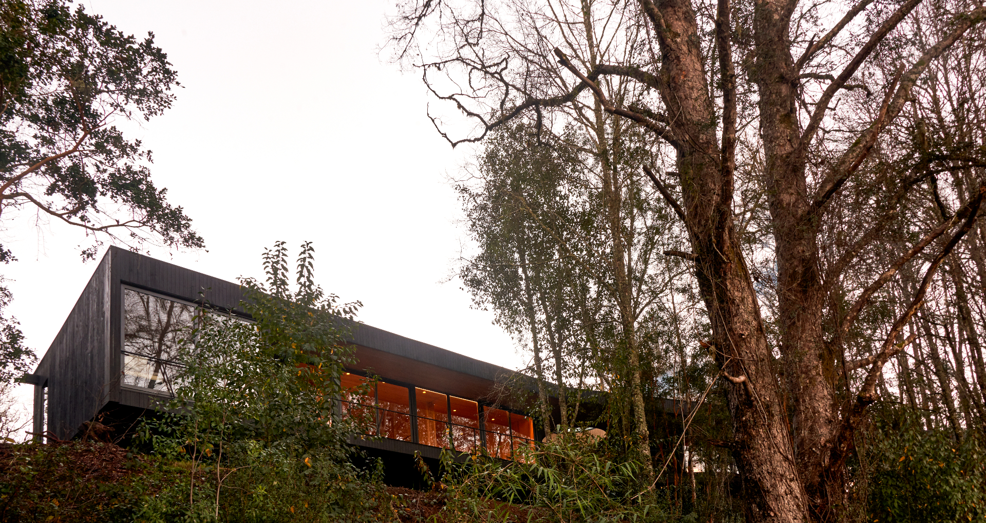
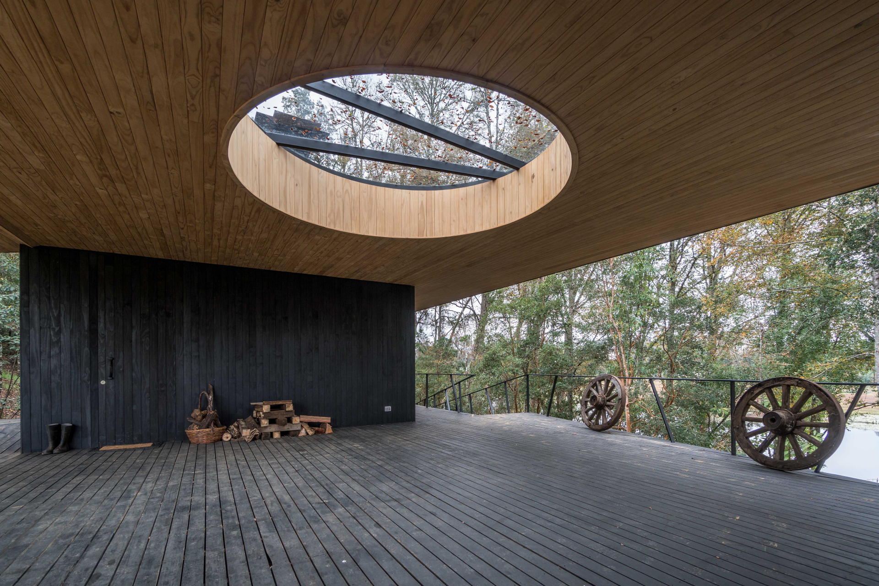
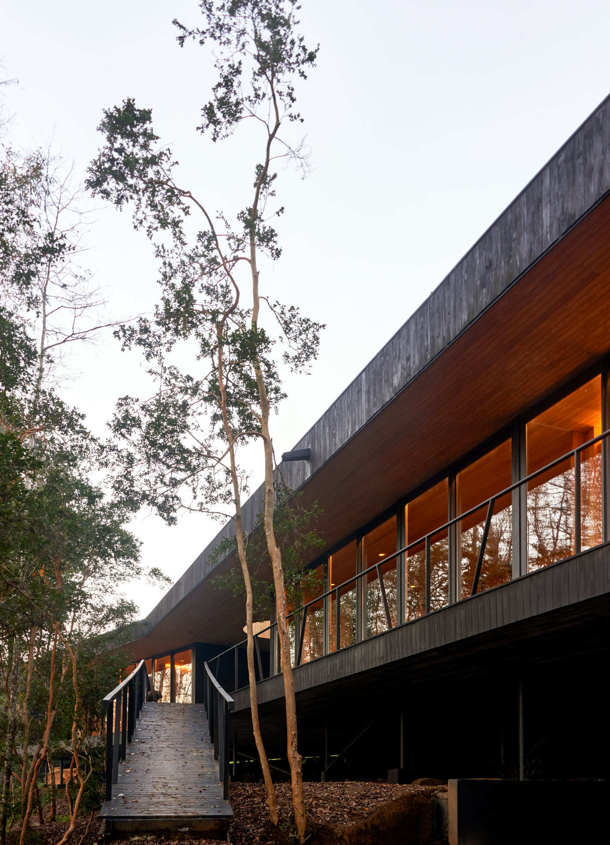
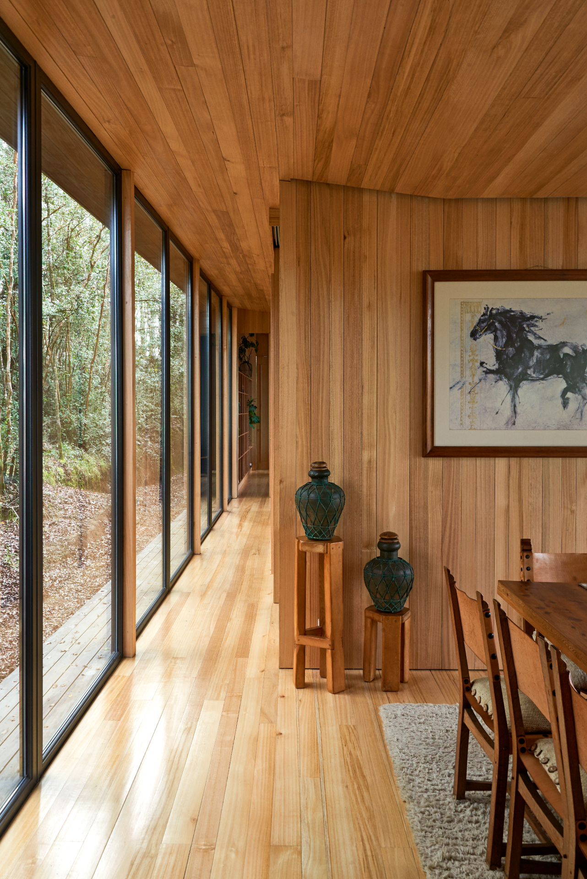
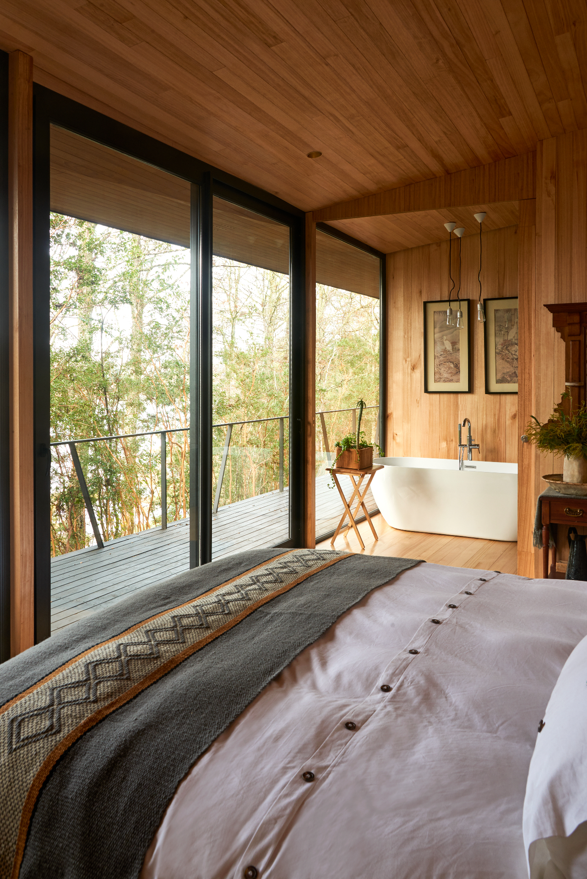
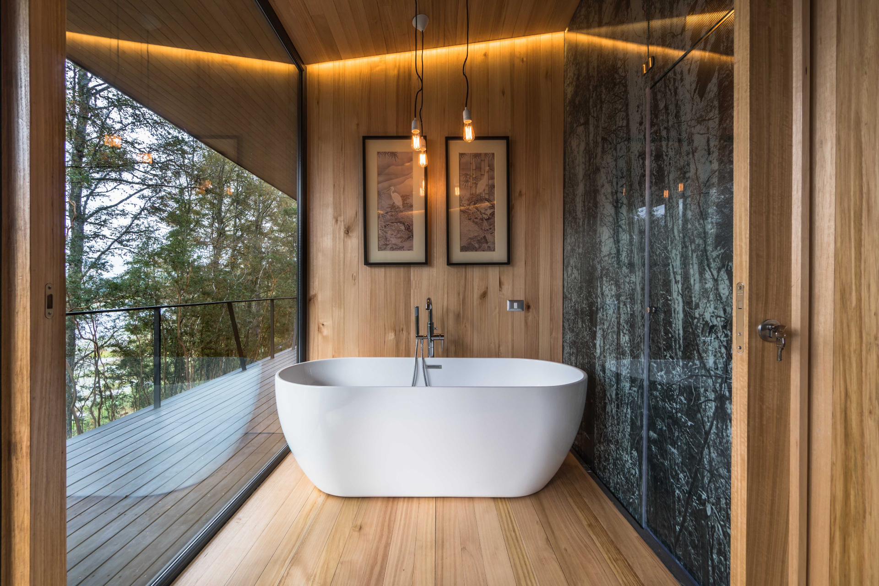
INFORMATION
Receive our daily digest of inspiration, escapism and design stories from around the world direct to your inbox.
Daven Wu is the Singapore Editor at Wallpaper*. A former corporate lawyer, he has been covering Singapore and the neighbouring South-East Asian region since 1999, writing extensively about architecture, design, and travel for both the magazine and website. He is also the City Editor for the Phaidon Wallpaper* City Guide to Singapore.