Wright & Wright reworks Oxford’s Magdalen College library into a design-led study hub
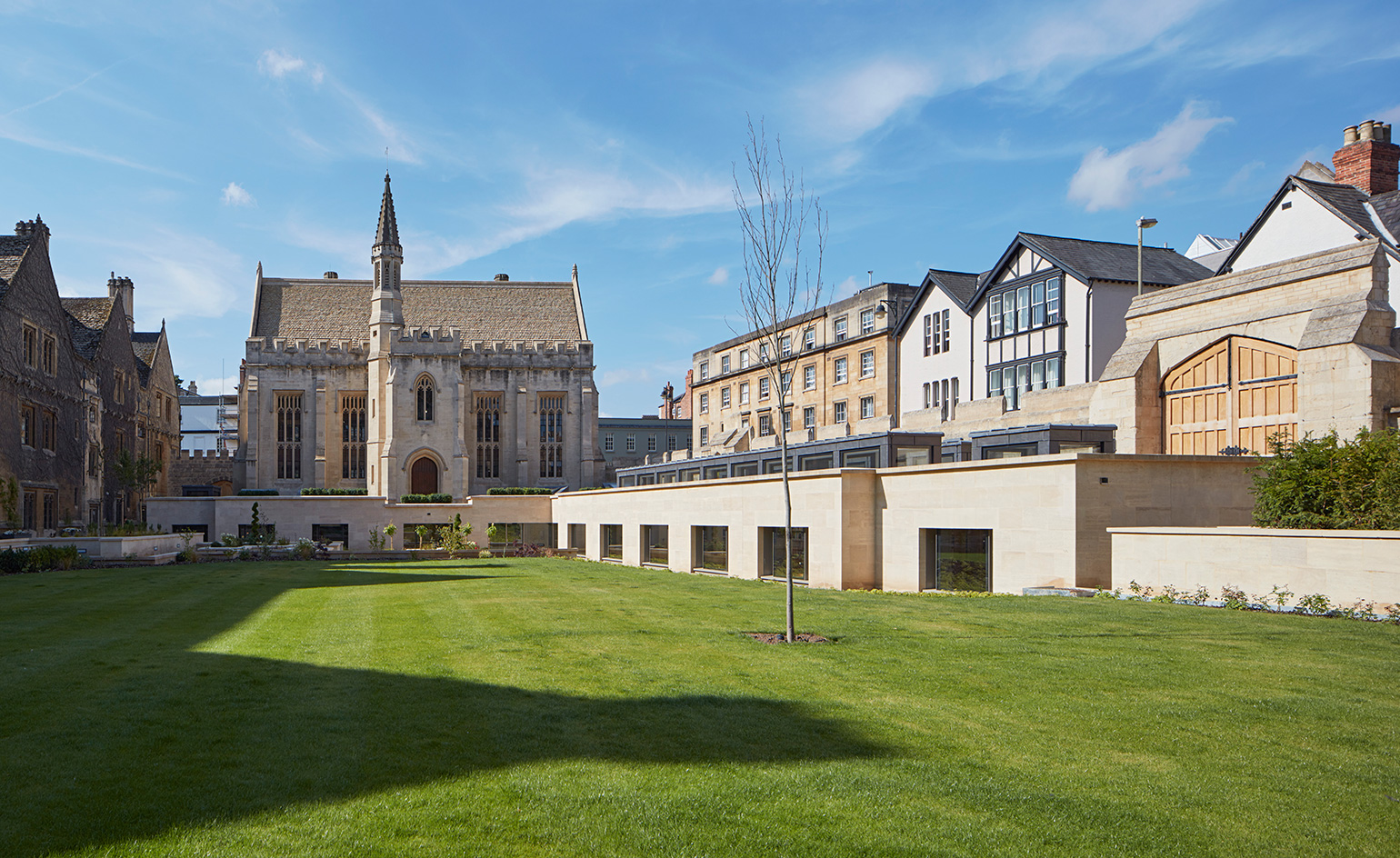
Receive our daily digest of inspiration, escapism and design stories from around the world direct to your inbox.
You are now subscribed
Your newsletter sign-up was successful
Want to add more newsletters?
Students at Oxford University’s Magdalen College have had their library transformed by Wright & Wright Architects.
The Grade II* listed 1850s building was originally built as a school hall. It had been reworked into a library by Giles Gilbert Scott in 1930, whose efforts included the installation of a new floor. But despite his changes, there were only 48 desk spaces and not enough shelving to hold all the books.
'Scott had altered the building so much that we could gut the inside,' says Clare Wright, founding partner of Wright & Wright. So the Camden-based firm built a free-standing, three-storey oak structure in the building, a ‘room-within-a-room’ technique they had used at the Women’s Library in east London. 'We really like playing off the old fabric of a building,' Wright adds.
Meanwhile, much-improved administrative offices and another reading room are housed in the lower ground extension that sits beneath the school hall building and runs in an L-shape along one side of Longwall Quadrangle. Natural light is delivered via roof lights and from big windows that look out onto the newly-landscaped garden. The garden’s wide steps, which double as seating on sunny days, encourage students to break with centuries of tradition and cut diagonally across the lawn.
The new library spaces are decked out with Barber & Osgerby chairs, designed in 2014 for the Bodleian Libraries. Desks were designed by Wright & Wright and complement B&O’s seating, with their blue linoleum tops. The architects were also responsible for the design of the robust-looking reading lamps. With the workstations and Allermuir 'Open Lounge' seating for the less formal areas, the library can now accommodate 120 students.
Through this £10.5m project, one of Magdalen College’s unloved corners has been turned into one of its most popular spots.
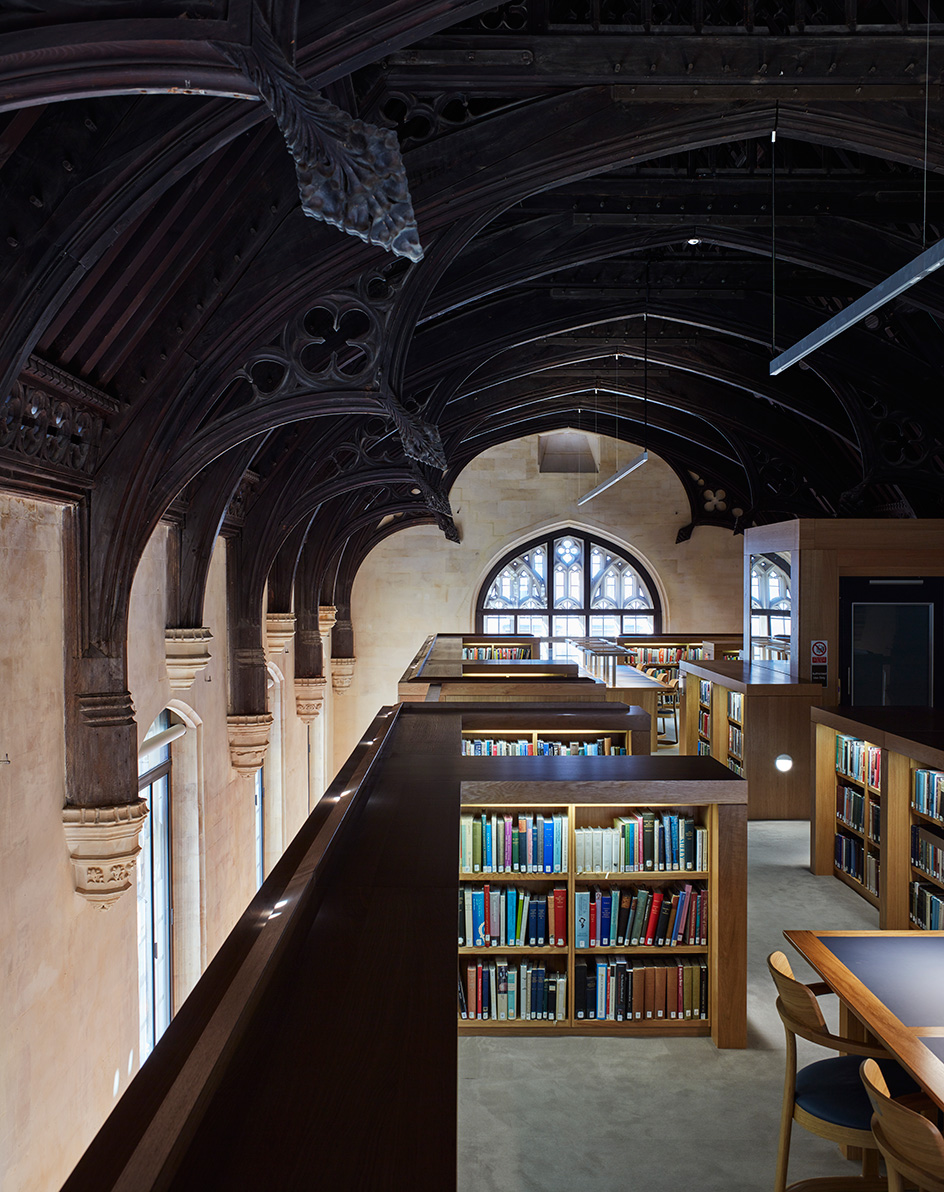
This latest redesign offers much needed extra reading space for the students, as well as improved administrative offices
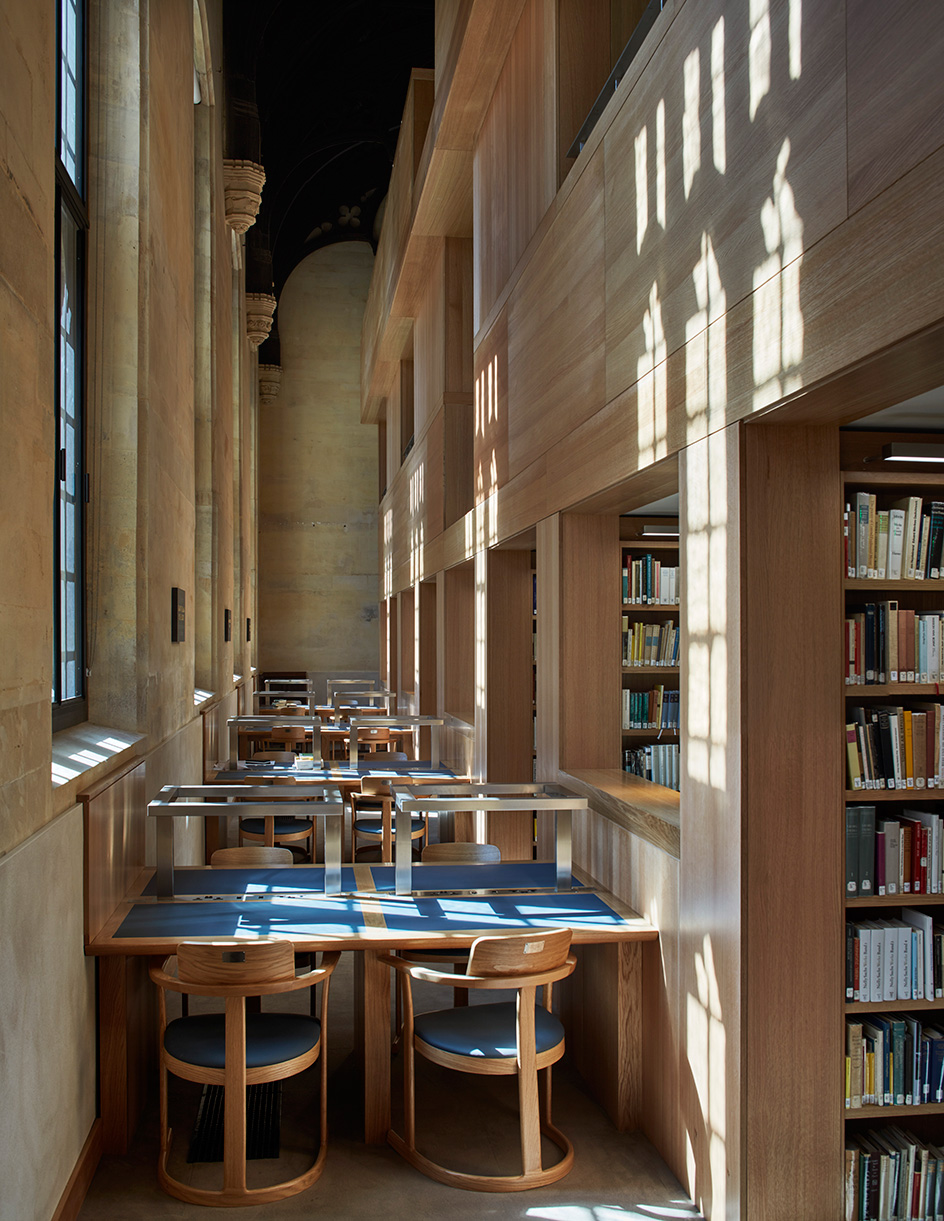
Part of the architects’ design was the creation of a free-standing, three-storey oak structure within the building
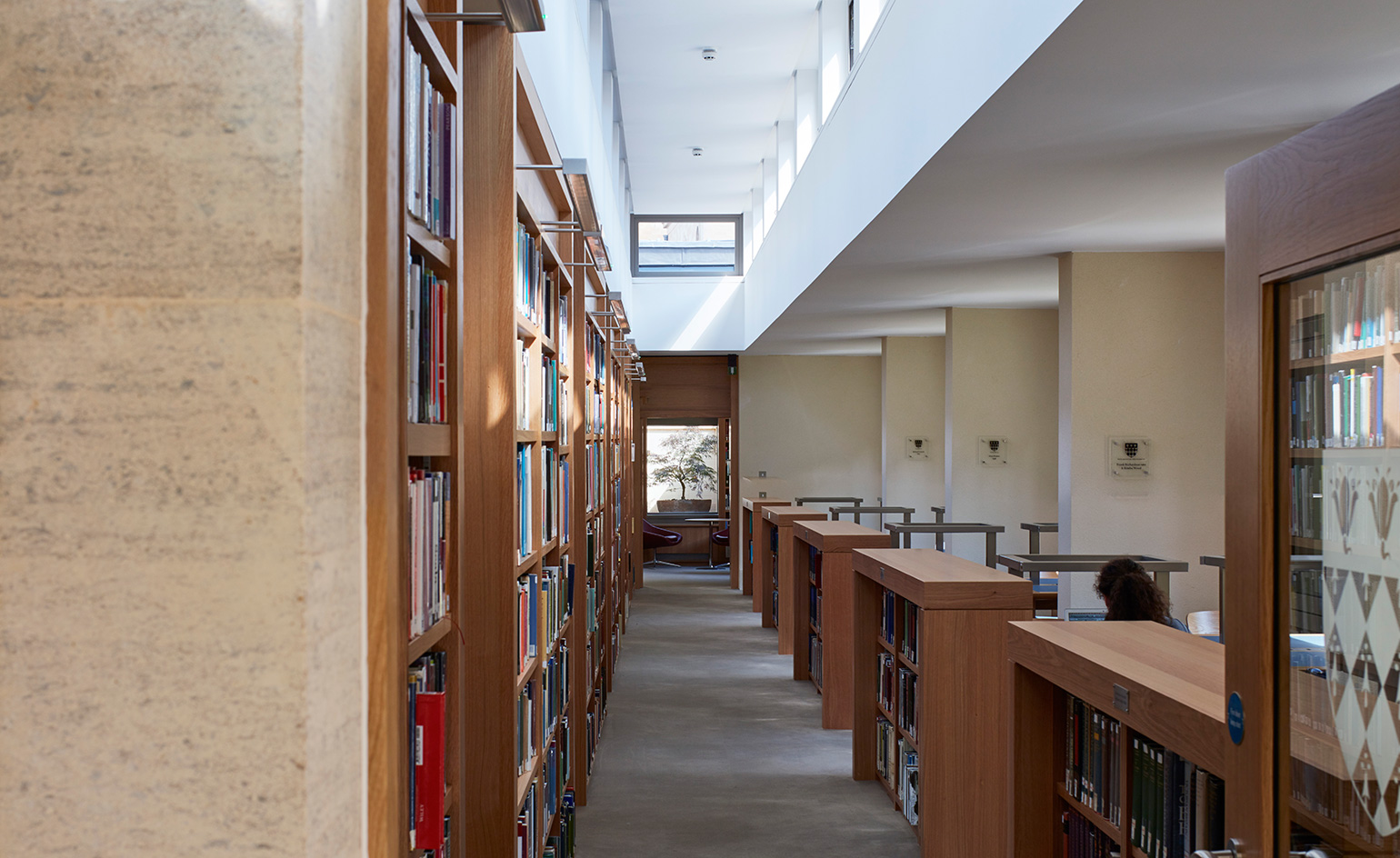
This room-within-a-room is a technique Wright & Wright have used before, in order to create a dialogue between old and new
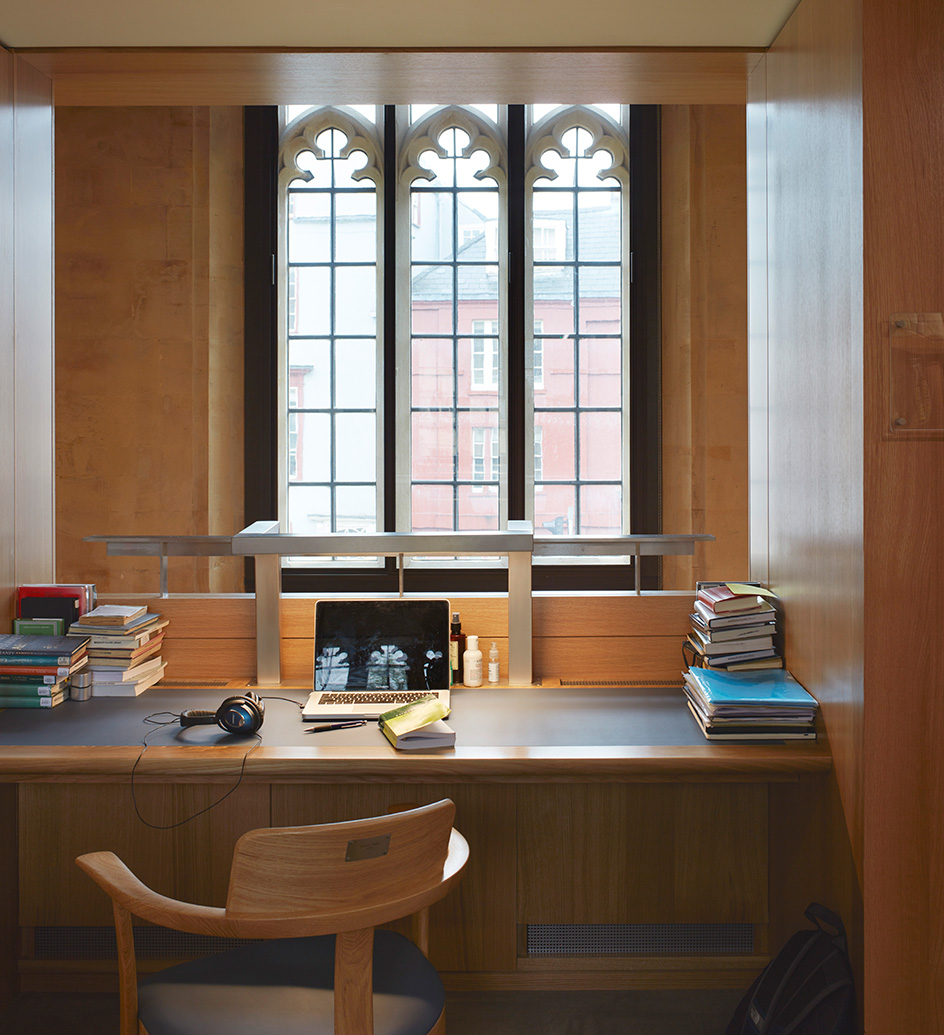
All the new library spaces are decked out with Barber & Osgerby chairs, designed in 2014 for the Bodleian Libraries
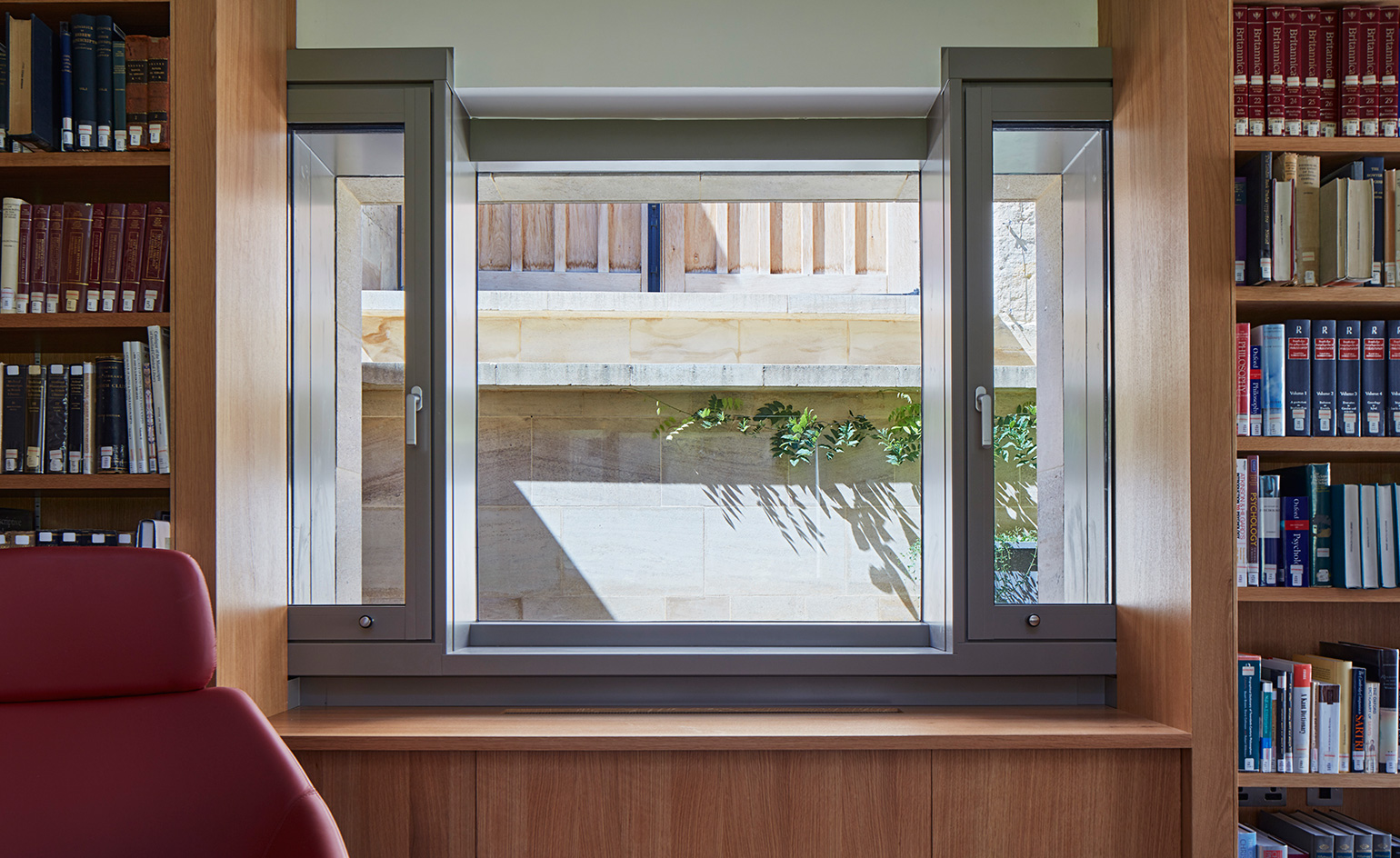
Desktops and lamps, meanwhile were designed by Wright & Wright
INFORMATION
For more information, visit the Wright & Wright Architects website
Photography: Dennis Gilbert
Receive our daily digest of inspiration, escapism and design stories from around the world direct to your inbox.
Clare Dowdy is a London-based freelance design and architecture journalist who has written for titles including Wallpaper*, BBC, Monocle and the Financial Times. She’s the author of ‘Made In London: From Workshops to Factories’ and co-author of ‘Made in Ibiza: A Journey into the Creative Heart of the White Island’.