Timber trophies awarded to the best architectural projects at the UK’s Wood Awards
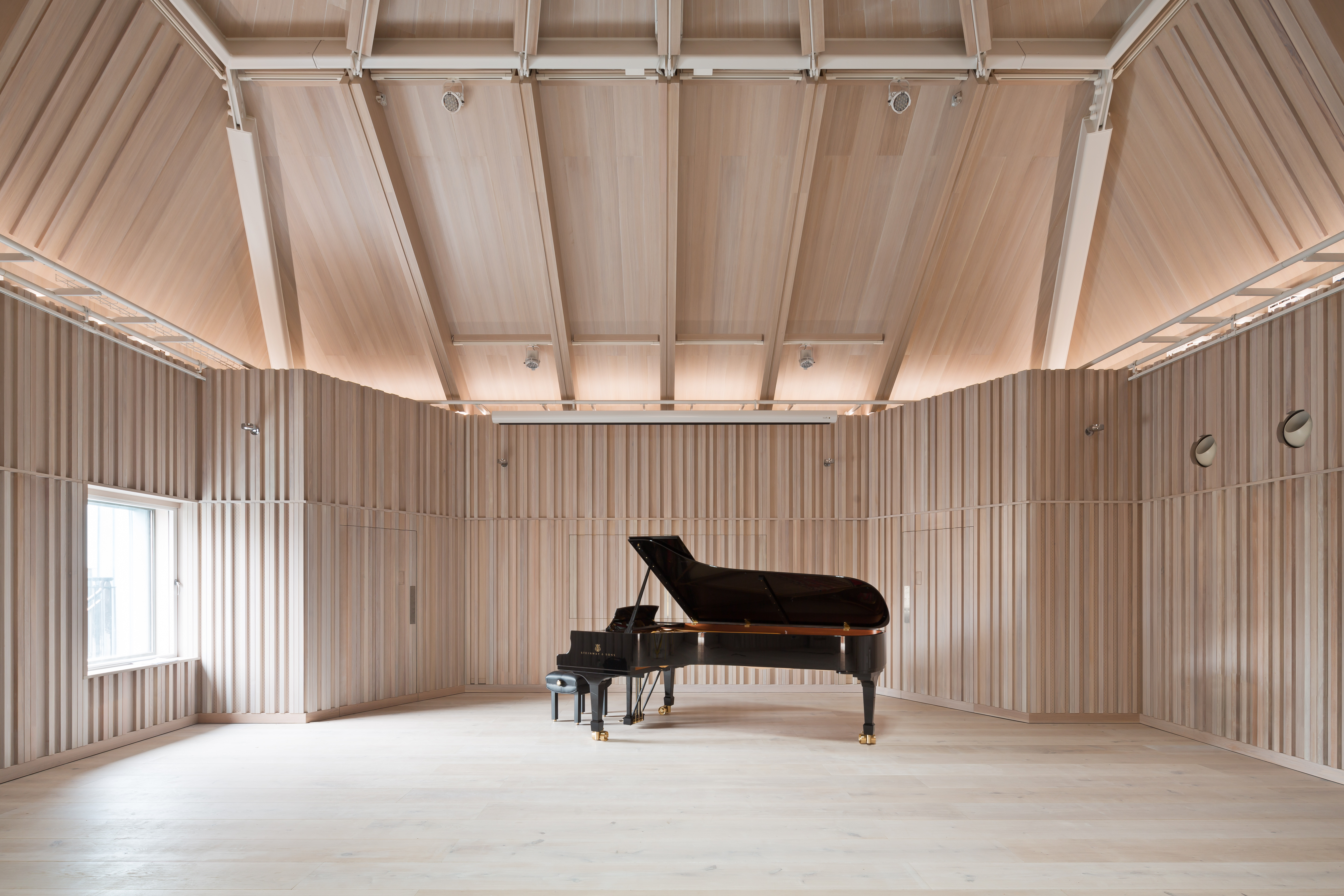
Receive our daily digest of inspiration, escapism and design stories from around the world direct to your inbox.
You are now subscribed
Your newsletter sign-up was successful
Want to add more newsletters?

Daily (Mon-Sun)
Daily Digest
Sign up for global news and reviews, a Wallpaper* take on architecture, design, art & culture, fashion & beauty, travel, tech, watches & jewellery and more.

Monthly, coming soon
The Rundown
A design-minded take on the world of style from Wallpaper* fashion features editor Jack Moss, from global runway shows to insider news and emerging trends.

Monthly, coming soon
The Design File
A closer look at the people and places shaping design, from inspiring interiors to exceptional products, in an expert edit by Wallpaper* global design director Hugo Macdonald.
The UK’s annual Wood Awards, which celebrates the use of wood in architecture and design, has awarded Niall McLaughlin Architects, Studio Weave, MUMA and Ian Ritchie Architects its prestigious timber trophies.
The awards, originally founded in 1971 as the Carpenters’ Award and renamed in 2003, celebrates projects for craftsmanship and innovation across different categories from commercial architecture to private homes.
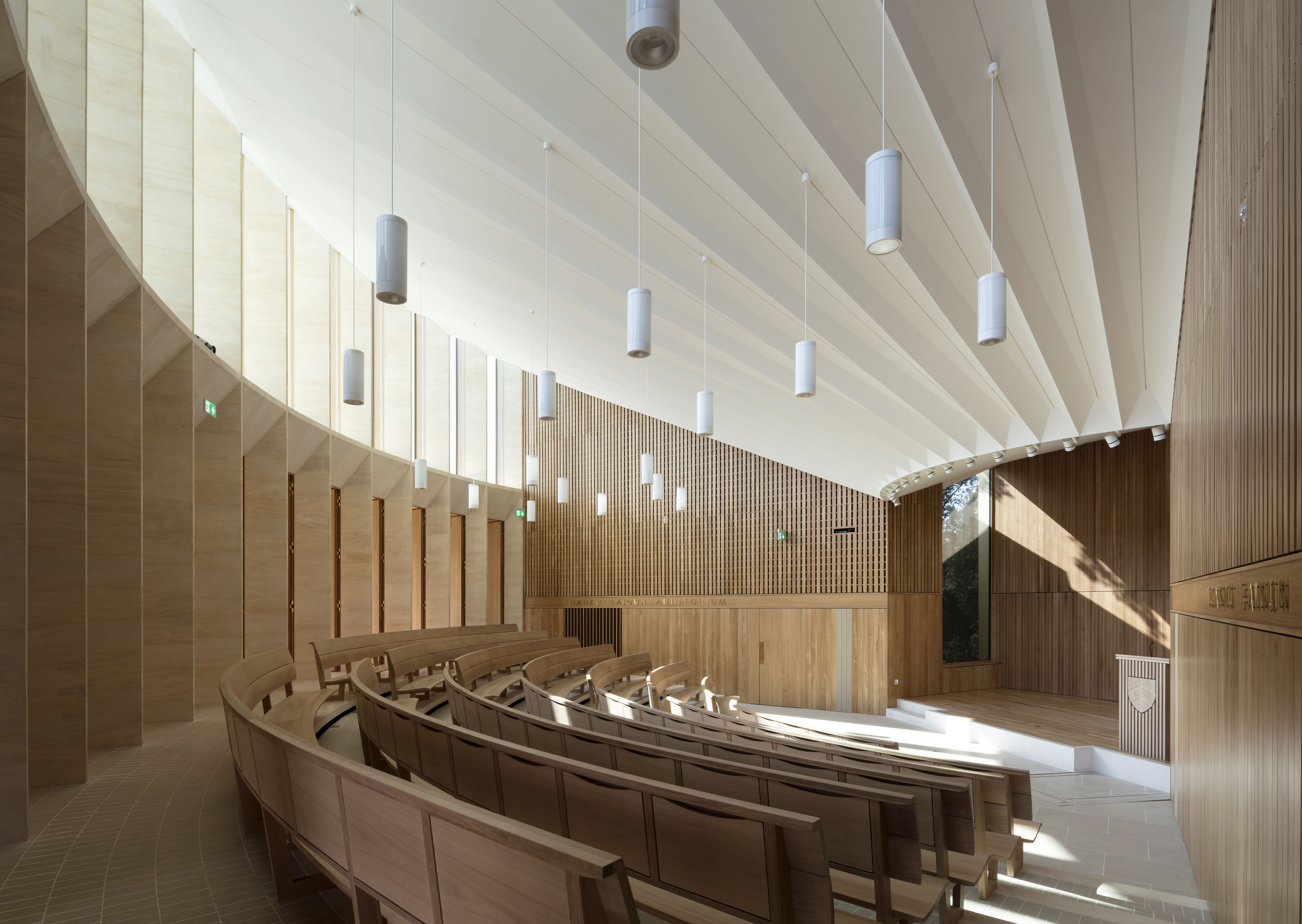
The interior of the Sultan Nazrin Shah Centre, designed by Niall McLaughlin Architects in Oxford
In the education and public category, the Sultan Nazrin Shah Centre in Oxford by Niall McLaughlin won gold. The building, also nominated for the RIBA Stirling prize this year, features smooth and layered European oak and Siberian larch throughout the interior of the learning centre for Worcester college, with pergolas and terraces overlooking the cricket pitch.
Another RIBA Stirling prize nominee winning gold in its category was Storey’s Field Centre & Eddington Nursery in Cambridge designed by MUMA, within commercial and leisure. The holistic design includes halls lined with oak paneling, exposed interior structure in layered ash and veneered plywood and turreted roofs clad in western red cedar.
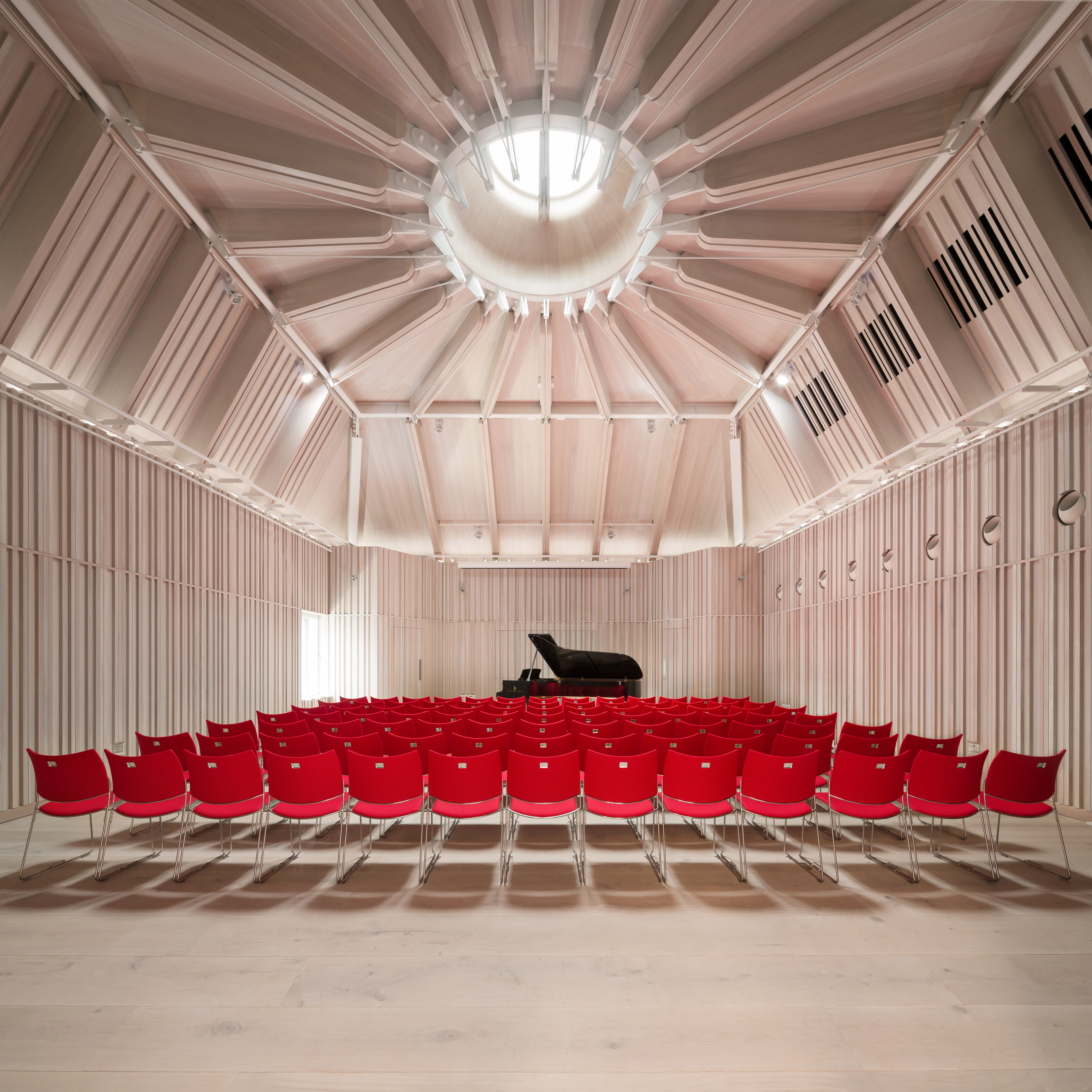
Ian Ritchie Architects’ pale lime-washed oak recital hall at the Royal Academy of Music
Ian Ritchie Architects’ Royal Academy of Music theatre and recital hall was awarded gold in the interior category, for its acoustically refined cherry-lined theatre and pale lime-washed oak recital hall with sculptural roof oculus inspired by the design of a musical instrument.
Rogers Stirk Harbour + Partners impressed the judges with the Macallan Distillery & Visitor experience centre designed around a Norway spruce structure reinforced with steel for the structural gold award, while the Judges Special Award went to Belvue School’s undulating frame in western red cedar designed by Studio Weave.

Studio Morison with artists Ivan Morison and Heather Peak’s contemporary folly
Another RIBA favourite, nominated for the House of the Year 2018, Tonkin Liu’s Old Shed New House was awarded gold for the private category. The house, set on the site and foundation of an old shed, has a timber louvered façade inspired by silver birch trees on the property and employs Siberian larch, Latvian birch and Scandinavian spruce throughout.
Meanwhile, Studio Morison with artists Ivan Morison and Heather Peak won the small projects category with their contemporary folly commissioned by the National Trust. Set in the 18th-century walled garden designed by Georgian landscape designer Lancelot ‘Capability’ Brown of Berrington Hall in Herefordshire, the structure forms a concertina that was engineered using a five axis CNS cutter and assembled in the workshop.
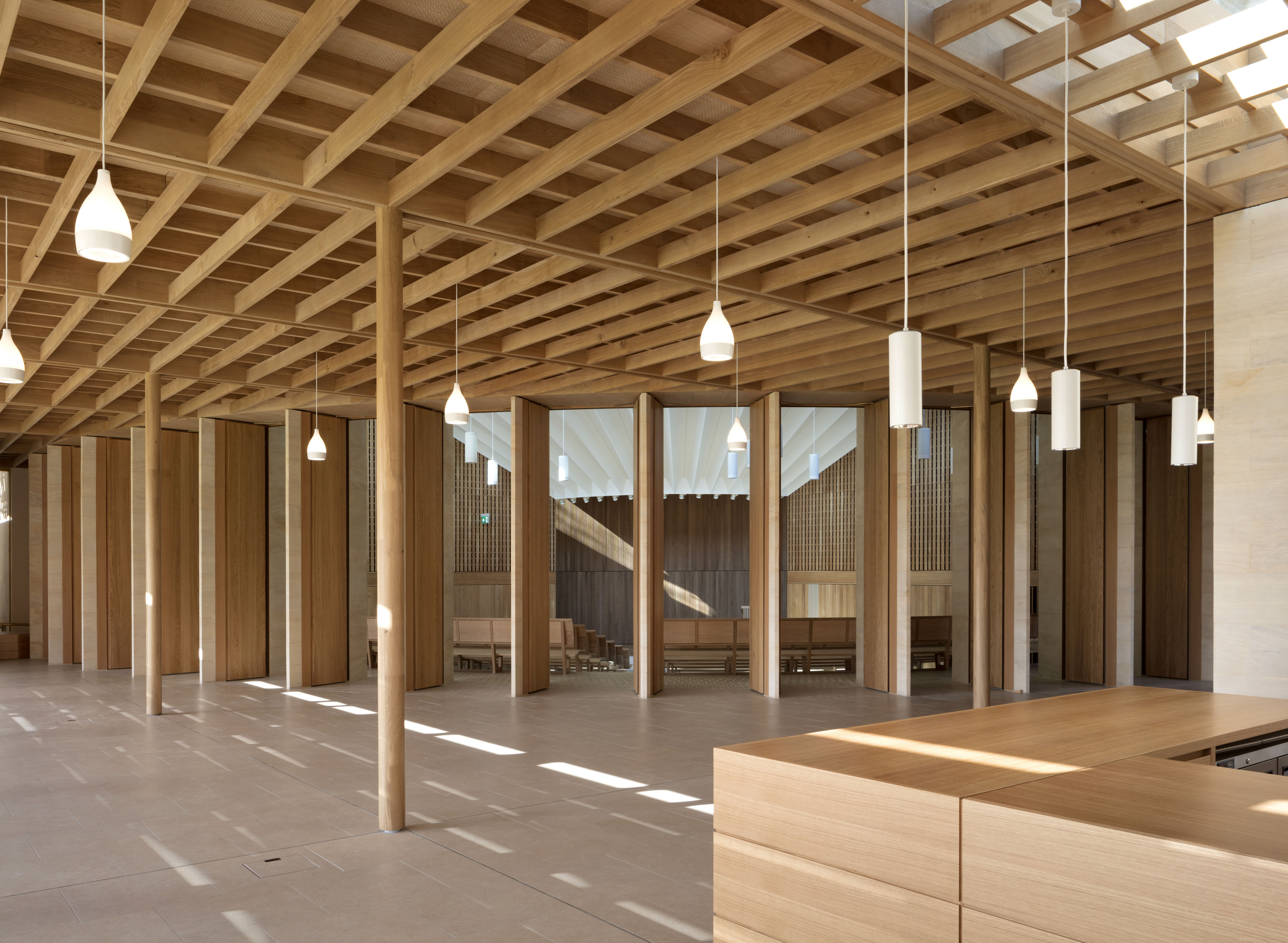
The Sultan Nazrin Shah Centre in Oxford by Niall McLaughlin Architects won gold in the education and public category
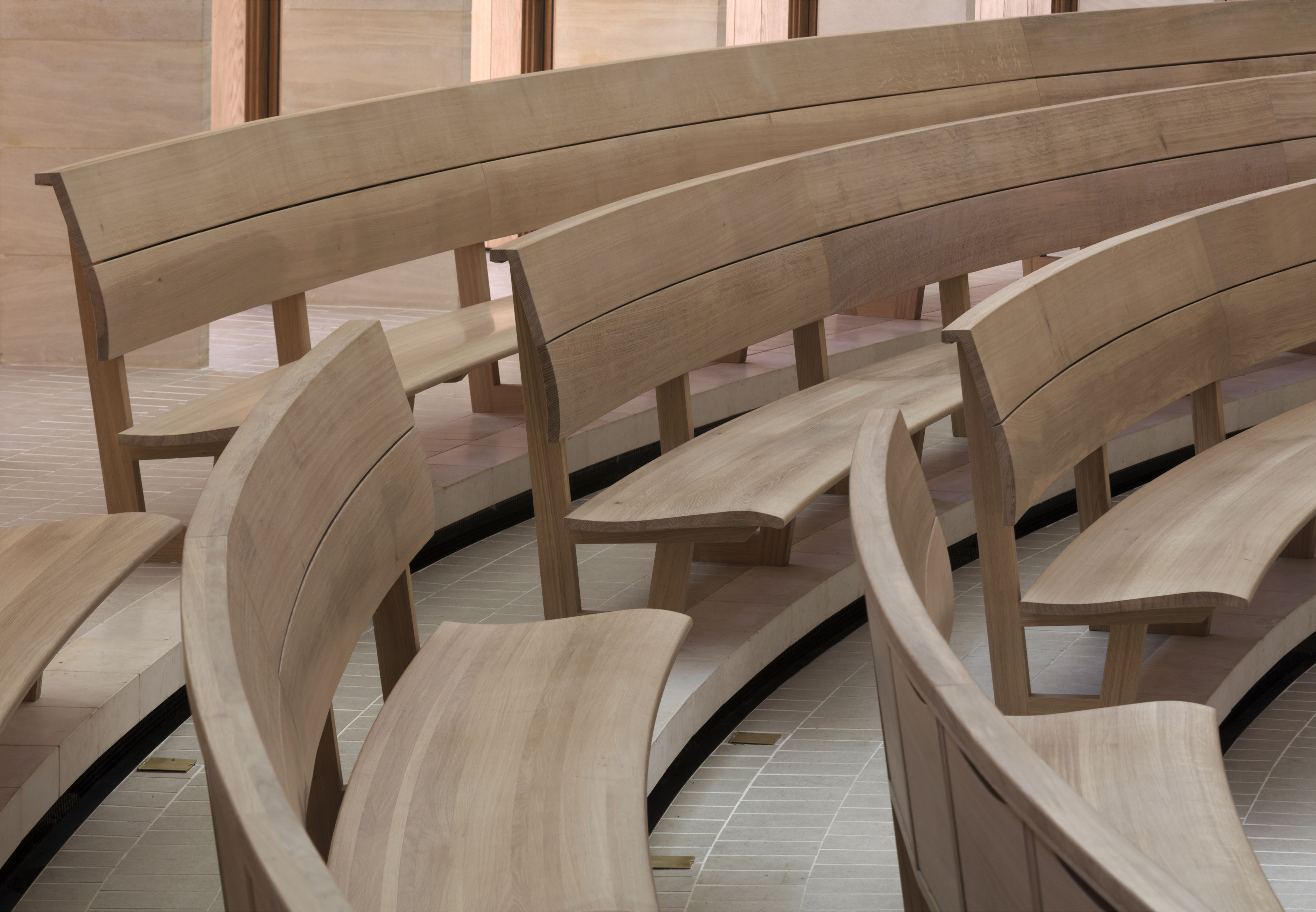
Interior details at the Sultan Nazrin Shah Centre in Oxford by Niall McLaughlin Architects

The ceiling of Ian Ritchie Architects’ Royal Academy of Music theatre
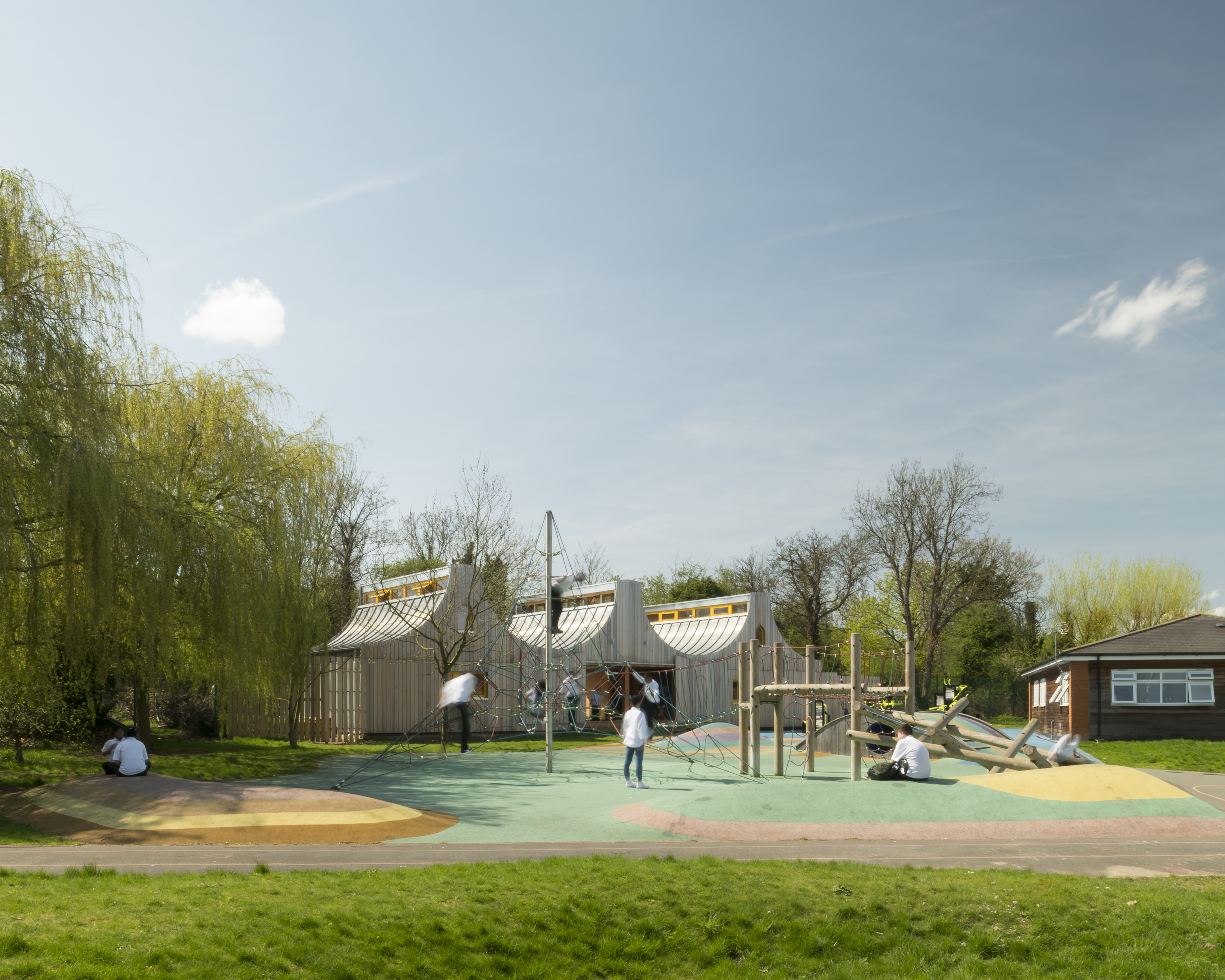
The Judges Special Award went to Belvue School by Studio Weave.
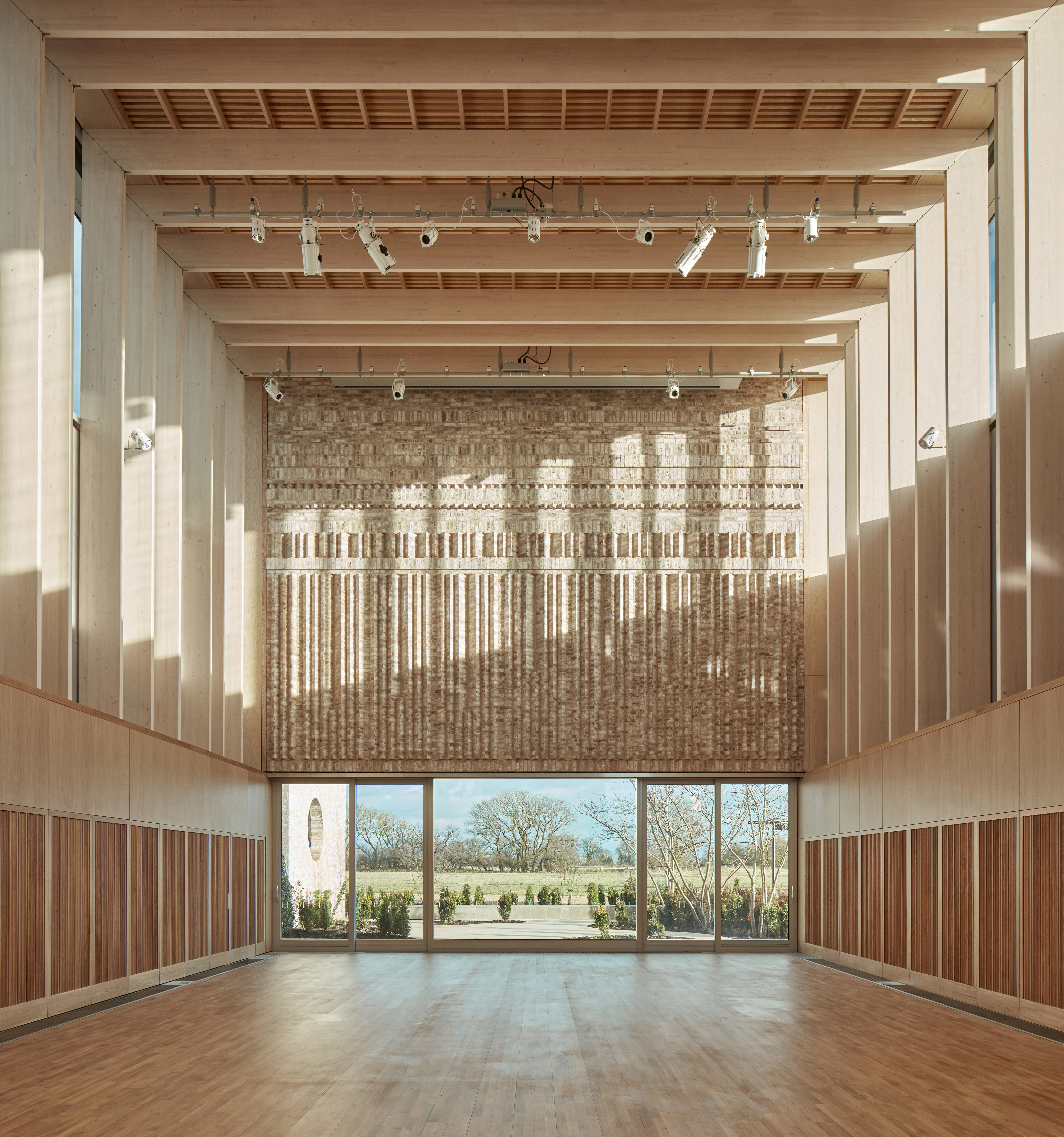
Storey’s Field Centre & Eddington Nursery in Cambridge designed by MUMA
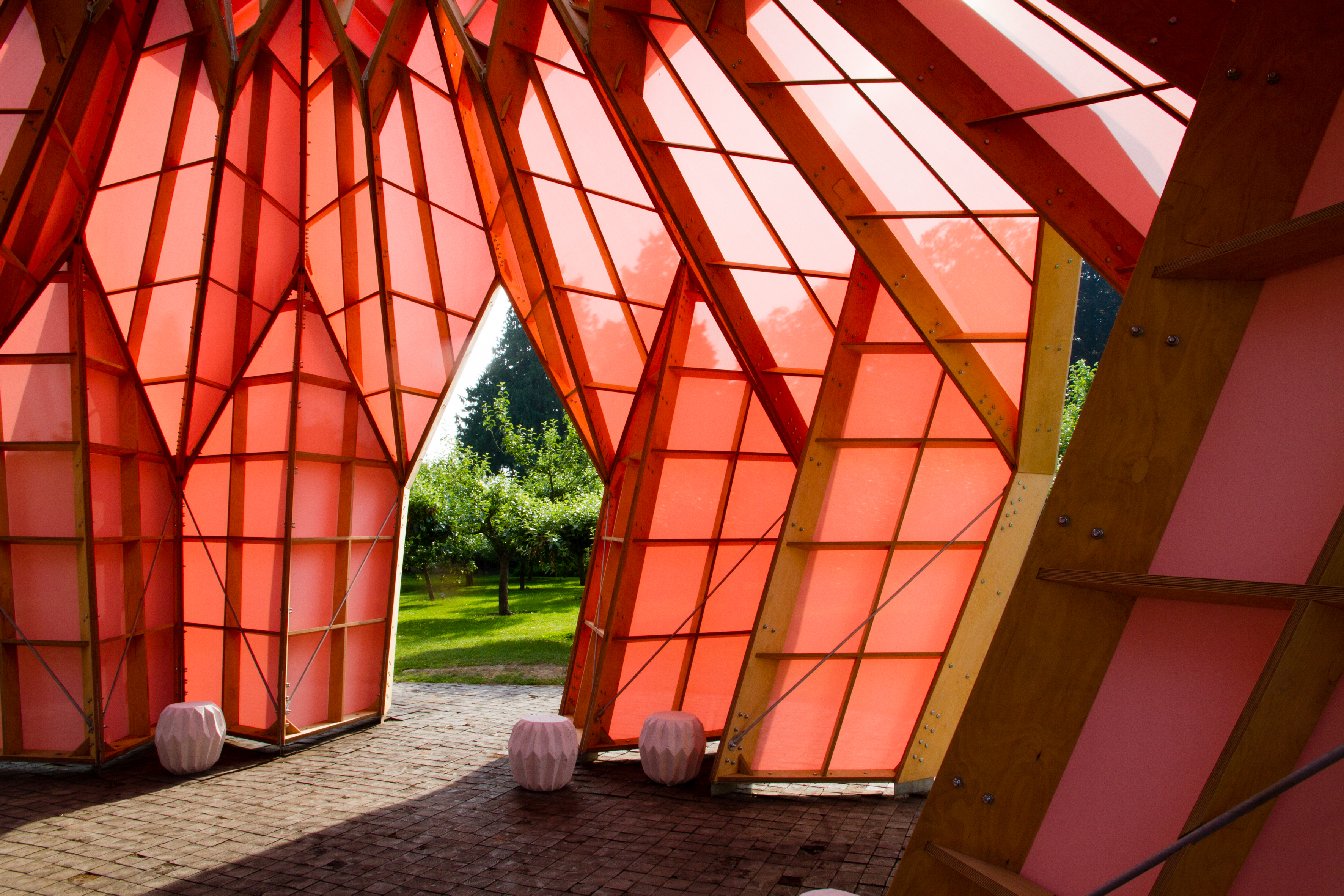
Studio Morison with artists Ivan Morison and Heather Peak’s contemporary folly commissioned by the National Trust
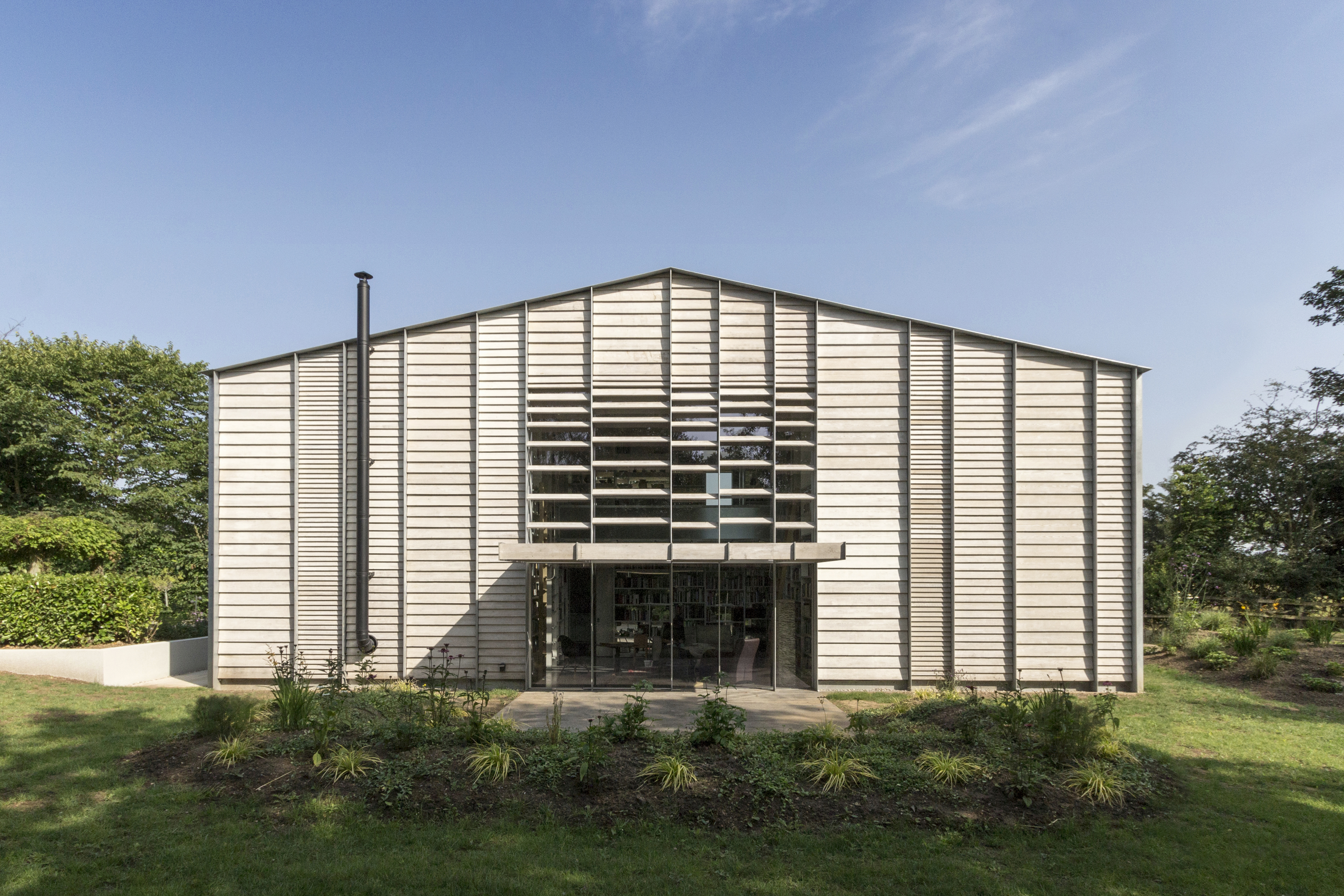
Tonkin Liu’s private house project, Old Shed New House
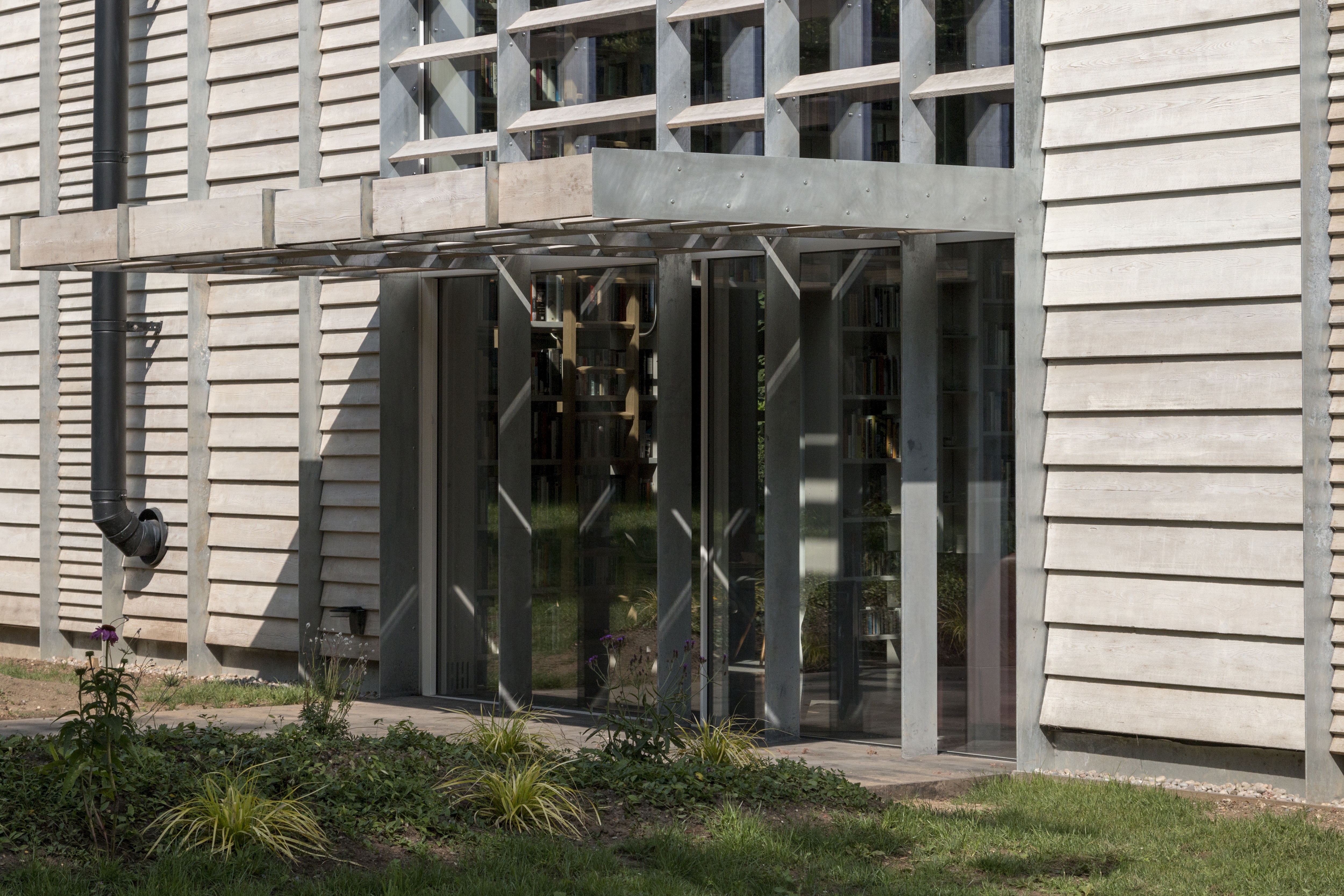
Façade, detail of Tonkin Liu’s house.
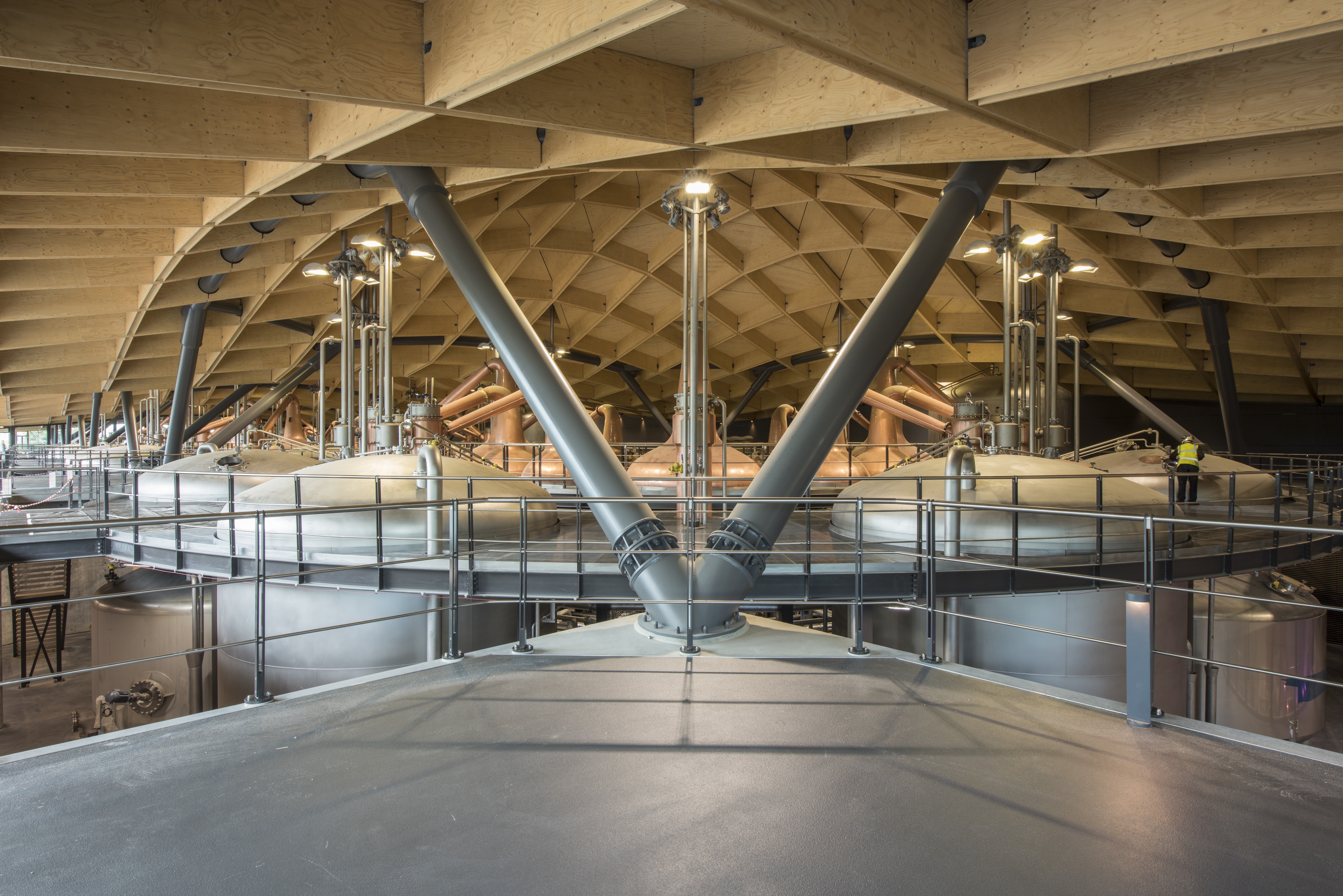
Rogers Stirk Harbour + Partners’ Macallan Distillery & Visitor experience centre

Rogers Stirk Harbour + Partners Macallan Distillery ceiling structure.
INFORMATION
For more information, visit the Wood Awards website
Receive our daily digest of inspiration, escapism and design stories from around the world direct to your inbox.
Harriet Thorpe is a writer, journalist and editor covering architecture, design and culture, with particular interest in sustainability, 20th-century architecture and community. After studying History of Art at the School of Oriental and African Studies (SOAS) and Journalism at City University in London, she developed her interest in architecture working at Wallpaper* magazine and today contributes to Wallpaper*, The World of Interiors and Icon magazine, amongst other titles. She is author of The Sustainable City (2022, Hoxton Mini Press), a book about sustainable architecture in London, and the Modern Cambridge Map (2023, Blue Crow Media), a map of 20th-century architecture in Cambridge, the city where she grew up.