Lumber in the limelight: the 2016 Wood Awards winners are announced
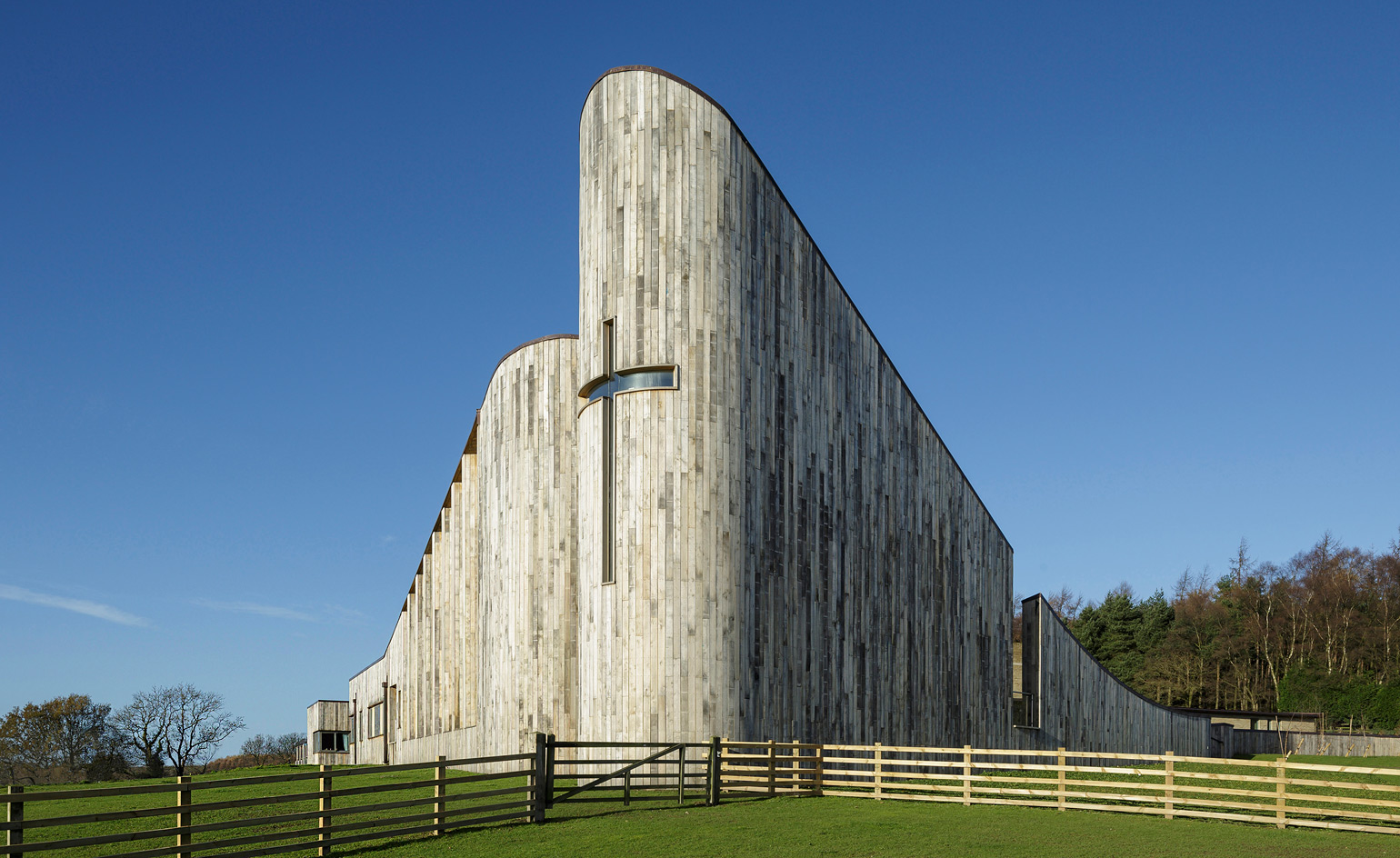
Receive our daily digest of inspiration, escapism and design stories from around the world direct to your inbox.
You are now subscribed
Your newsletter sign-up was successful
Want to add more newsletters?

Daily (Mon-Sun)
Daily Digest
Sign up for global news and reviews, a Wallpaper* take on architecture, design, art & culture, fashion & beauty, travel, tech, watches & jewellery and more.

Monthly, coming soon
The Rundown
A design-minded take on the world of style from Wallpaper* fashion features editor Jack Moss, from global runway shows to insider news and emerging trends.

Monthly, coming soon
The Design File
A closer look at the people and places shaping design, from inspiring interiors to exceptional products, in an expert edit by Wallpaper* global design director Hugo Macdonald.
This year’s Wood Awards pick out the most interesting projects in British architecture and product design which have used the material in a maverick way. From a centre for recovery, to an abbey for nuns and a peacefully winding walkway across a valley to an arboretum, this 45th edition of the awards sees a selection of the most sensitive projects to date.
Highly sculptural and conscious of the landscape, Feilden Clegg Bradley Studios' Stanbrook Abbey won the Education & Public Sector Award for its organically sloping structure and detailed interiors. The building will provide a new home for a community of Benedictine nuns, who chose the remote location on the edge of the North York Moors.
Another project assimilating with its surroundings was the Stihl Treetop Walkway in Westonbirt Arboretum, Gloucestershire, designed by Glenn Howells Architects, which won the Commercial & Leisure Award. The walkway, which stretches to 300m, leads across a valley in a contemplative form which ebbs and flows through the treetops, elevated from the forest floor with scissoring timber legs made of Siberian larch.
Replacing a house in the heart of a protected landscape area in the Peak District, Sanei Hopkins Architects' Contour House was chosen as the Private Award winner. The design used American white oak and European oak to create a lighter structure in an area where stone is the most prevalent building material.
Foster + Partners' Maggie’s Centre, a Manchester retreat for those who have been affected by cancer, won the most prestigious accolade – the Arnold Laver Gold Award – as well as the Structural Award, for the building’s lightweight timber lattice structure which supports the roof in a diagonal formation, while also partitioning the interior and connecting the architecture to the outdoor space and gardens.
With a growing interest in reusing and reworking architecture, the Existing Building Award went to Ansty Plum in Wiltshire, for which architect Coppin Dockray revamped a mid-century house.
Transforming a Grade II* listed manor house in north Devon, the Portledge Rear Staircase was announced as the interiors winner, designed by Witcher Crawford Architects for the house's medieval service wing.
Other winners included 'Twist', a project first shown at the Timber Expo in 2015, designed by Emergent Technologies and Design using birch ply; 'Pantori', a freestanding pantry larder created for Japanese crepe eatery Nojō and designed by Steph Leake, an intern at Jack Badger; 'Planks Collection’ a multi-functioning table designed by Max Lamb; ‘Stretch Extending Dining Table’ by Pengelly Design; and the two Student Designer Awards went to Michael Stevenson and Jan Waterson.
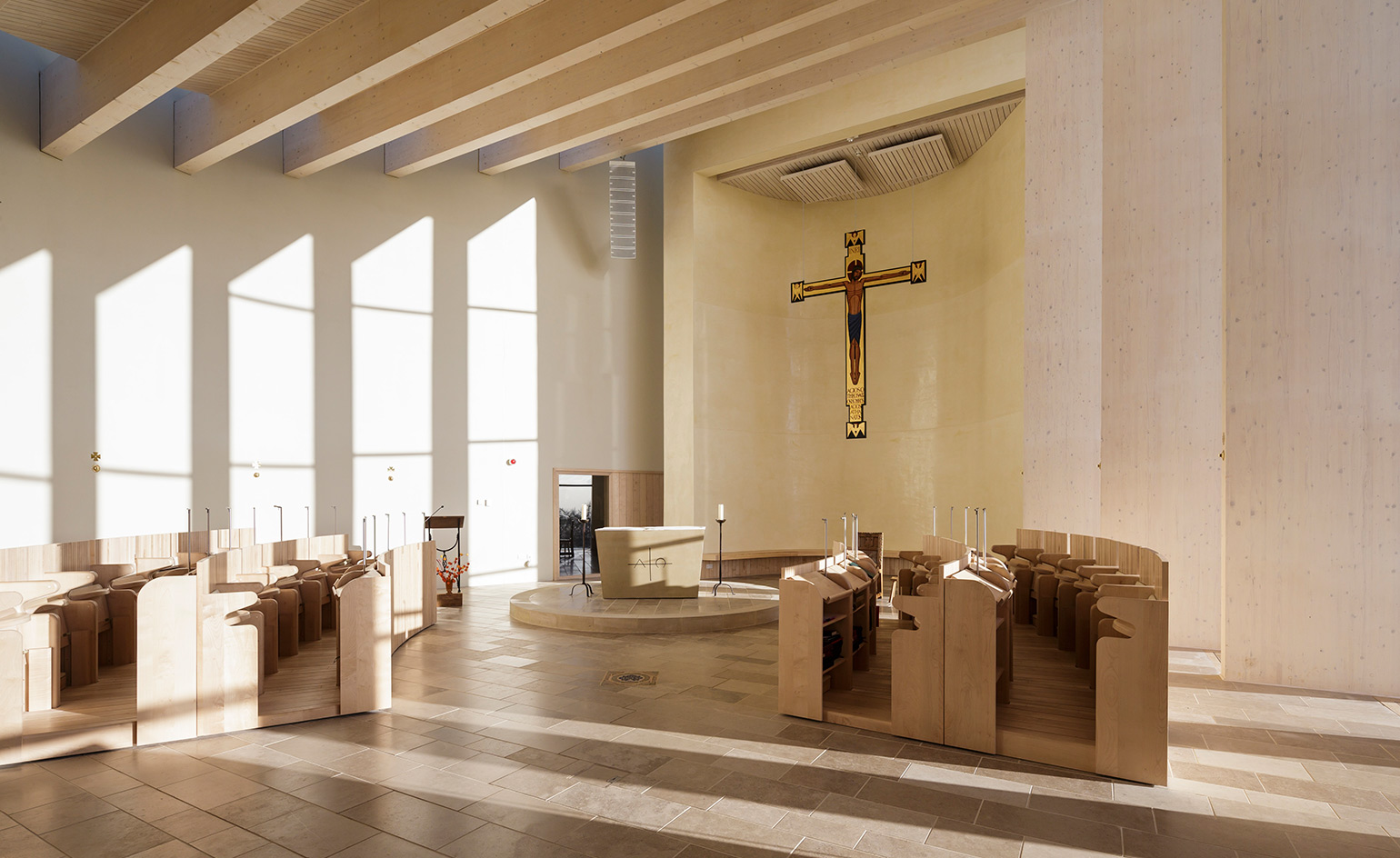
The design for Stanbrook Abbey used a variation of wood types for the exterior and interior, including German oak, Scottish spruce, Douglas fir and British sycamore
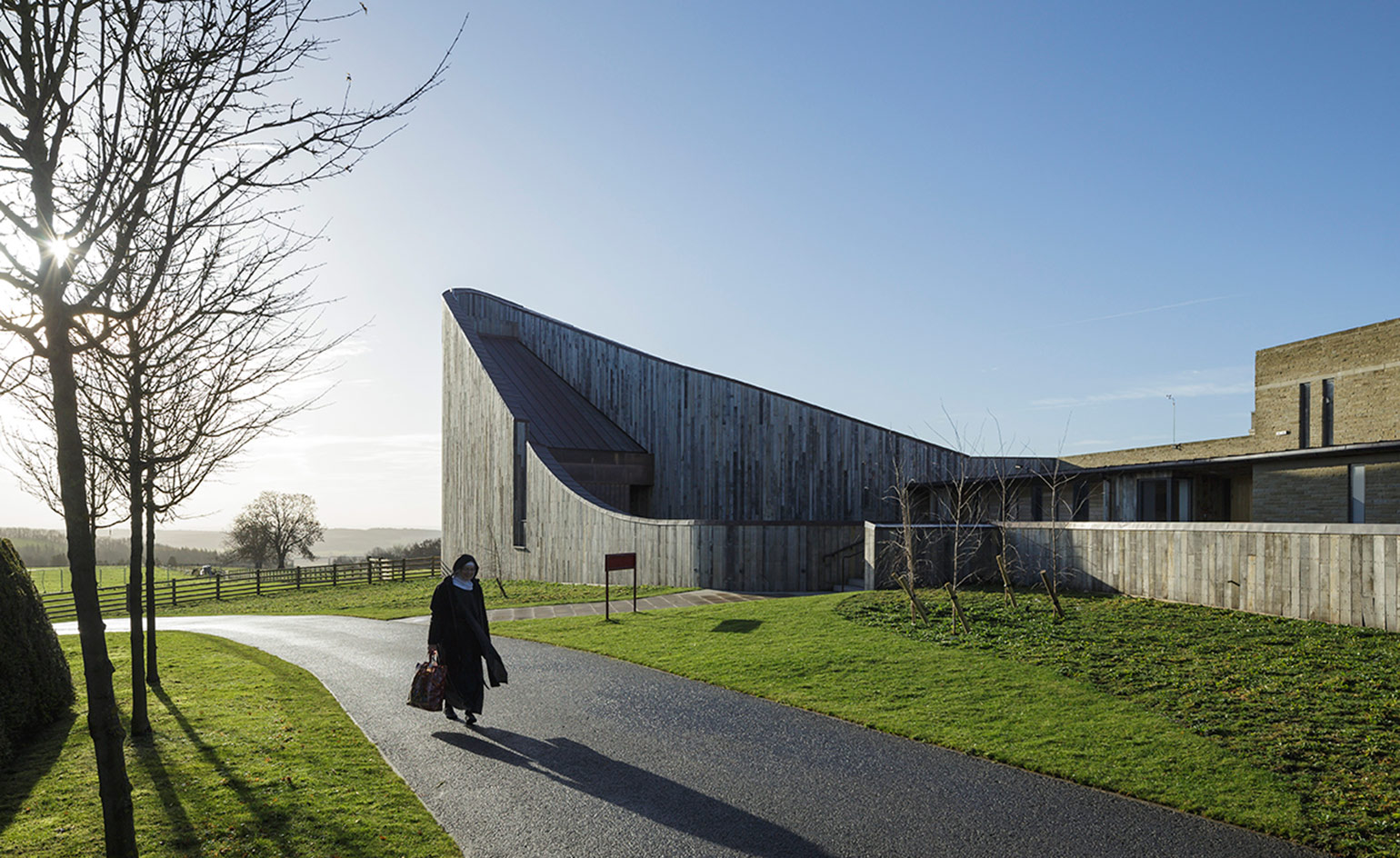
The remote site for the abbey was selected by the Benedictine nuns; their contemplative lifestyle is reflected in the organically curved form of the architecture
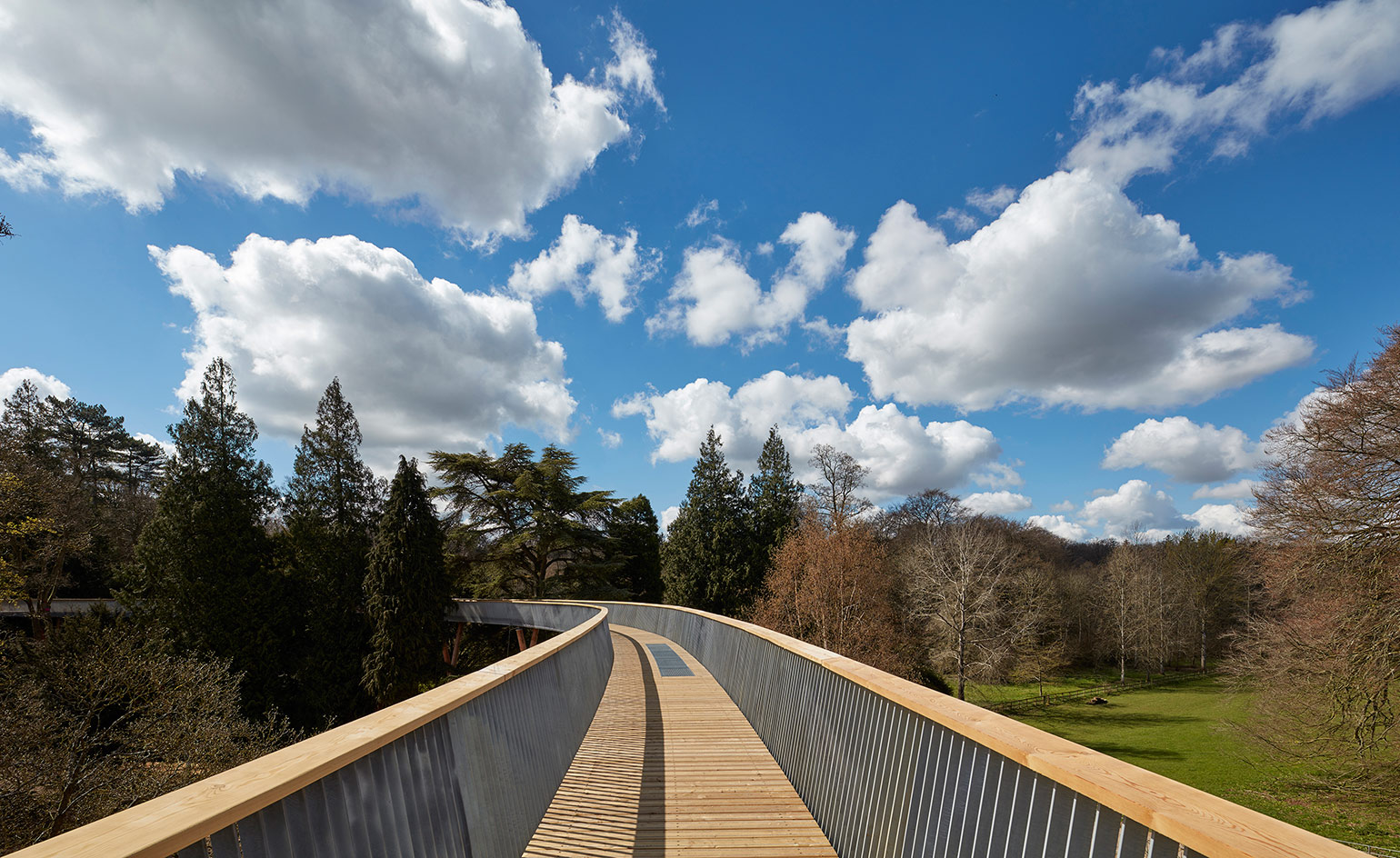
The Stihl Treetop Walkway, designed by Glenn Howells Architects, won the Commercial & Leisure Award
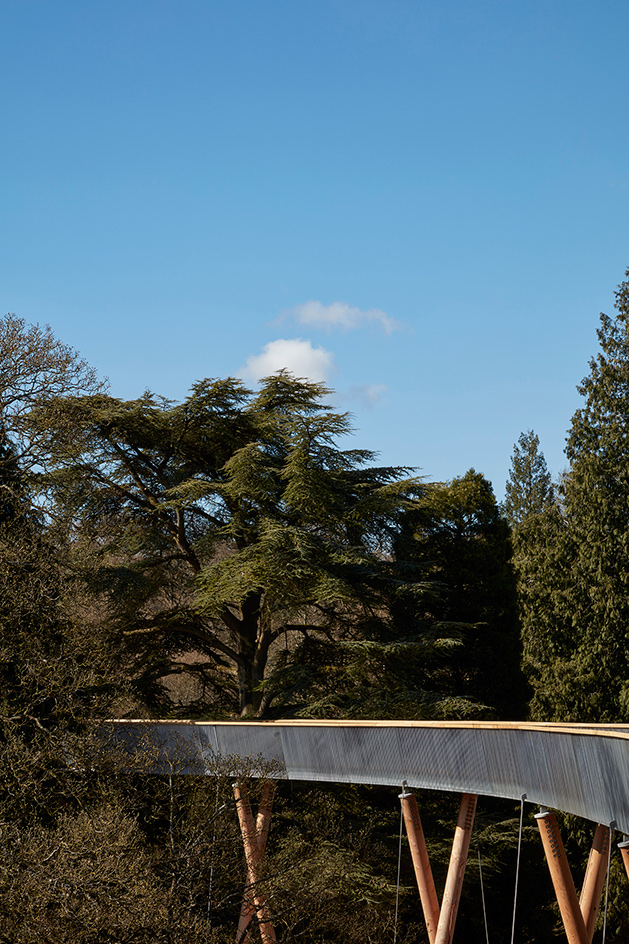
The walkway leads to the Grade I listed Westonbirt National Arboretum, which houses one of the world’s finest tree collections
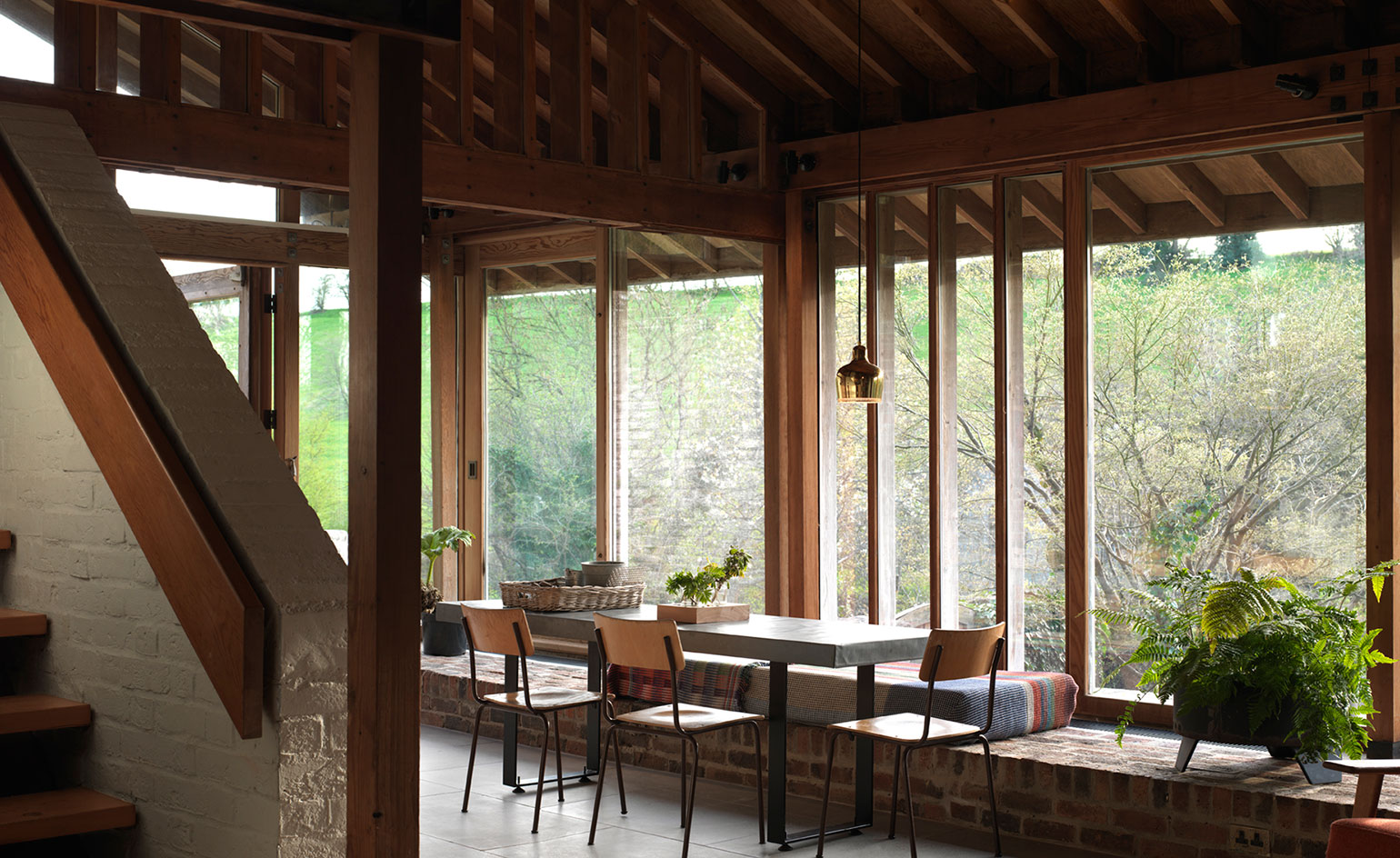
Ansty Plum by Coppin Dockray won the Existing Buildings category for its extension, using bespoke Douglas fir joinery
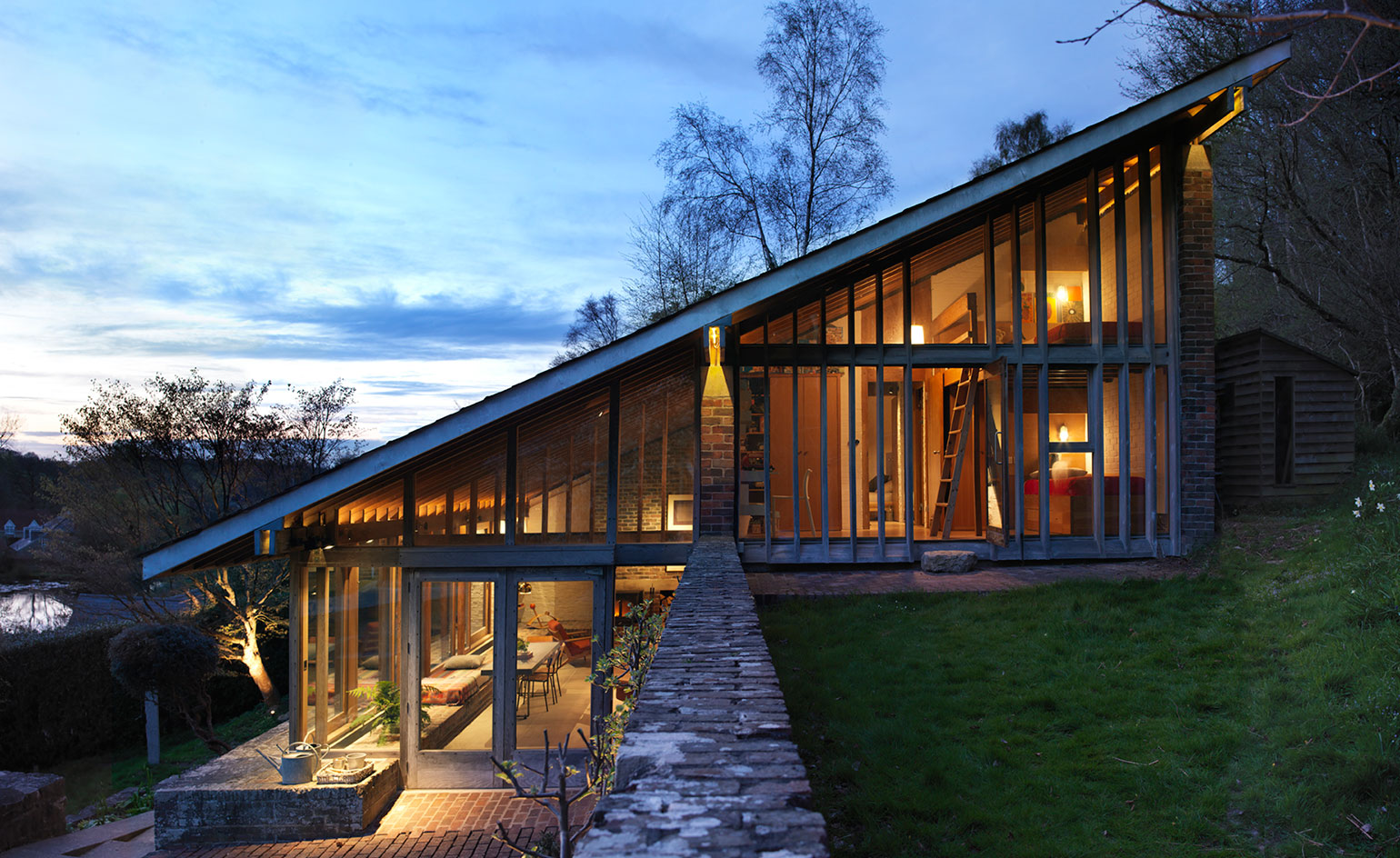
Ansty Plum is located on a steep hillside overlooking a collection of 12th century buildings
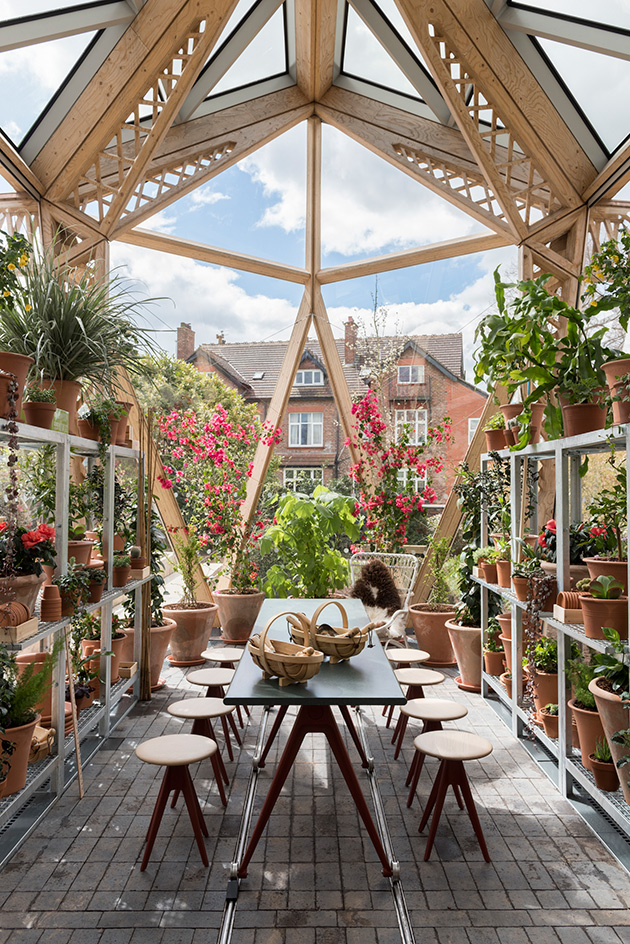
Maggie’s at the Robert Parfett Building, Manchester, by Foster + Partners, was awarded the Arnold Laver Gold Award and the Structural Award, voted for unanimously by the panel of judges
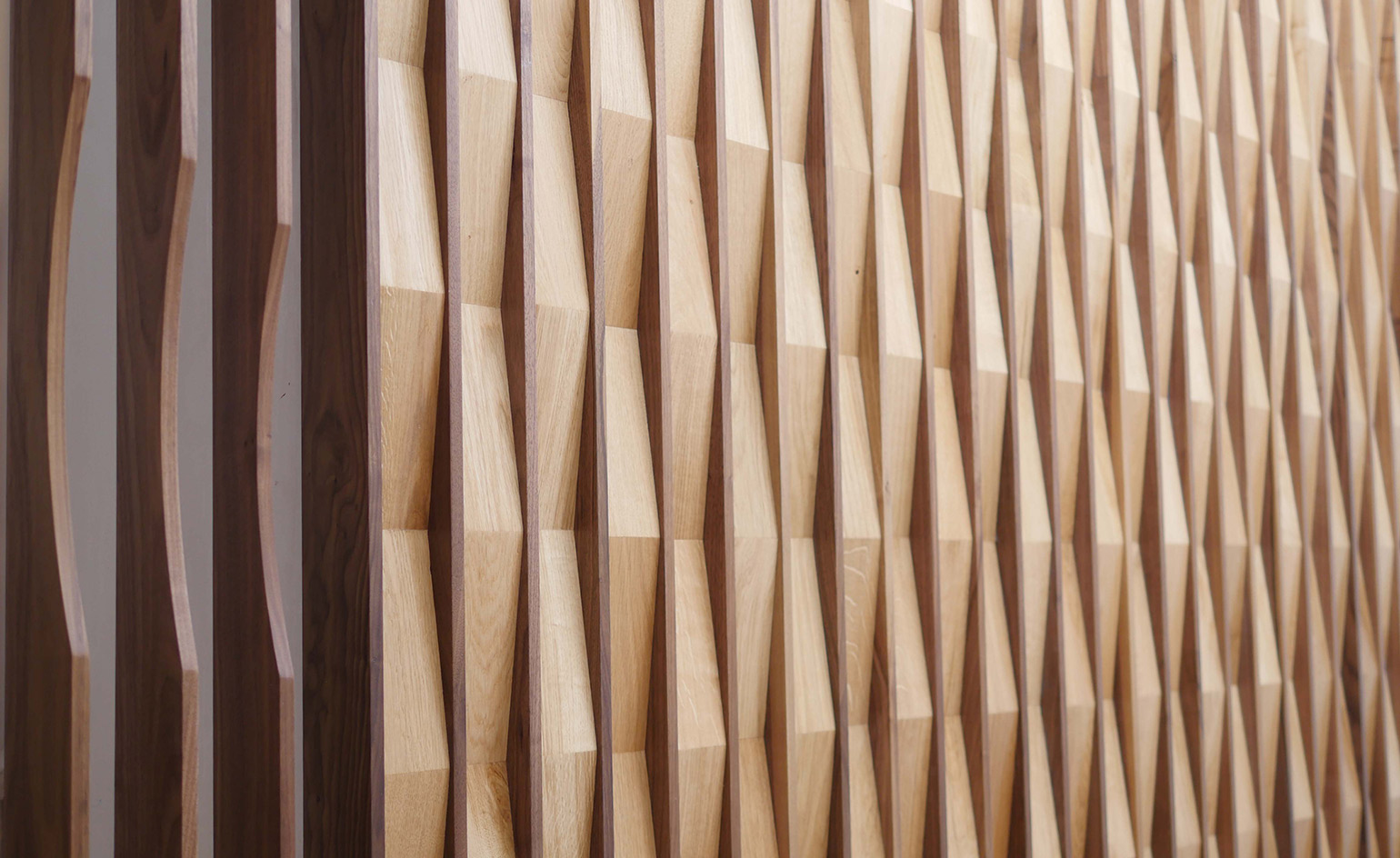
The Interiors Award was won by the Portledge Rear Staircase by Witcher Crawford Architects, who used German walnut and English oak to create a decorative yet contemporary stair for the medieval service wing of the house
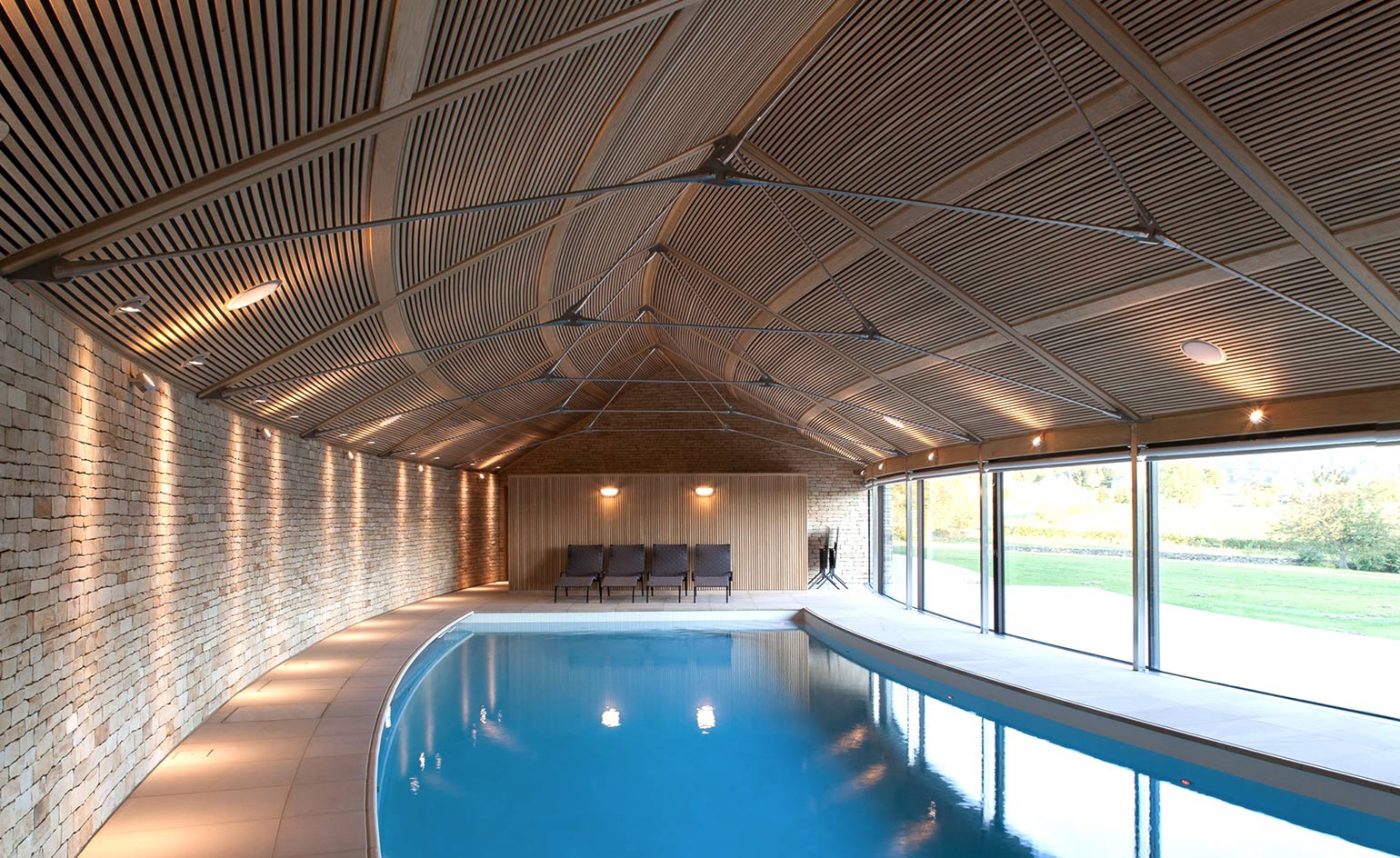
Contour House by Sanei Hopkins Architects won the Private Award for its use of American white oak and European oak in combination with stainless steel
INFORMATION
For more information, visit the Wood Awards website
Receive our daily digest of inspiration, escapism and design stories from around the world direct to your inbox.
Harriet Thorpe is a writer, journalist and editor covering architecture, design and culture, with particular interest in sustainability, 20th-century architecture and community. After studying History of Art at the School of Oriental and African Studies (SOAS) and Journalism at City University in London, she developed her interest in architecture working at Wallpaper* magazine and today contributes to Wallpaper*, The World of Interiors and Icon magazine, amongst other titles. She is author of The Sustainable City (2022, Hoxton Mini Press), a book about sustainable architecture in London, and the Modern Cambridge Map (2023, Blue Crow Media), a map of 20th-century architecture in Cambridge, the city where she grew up.