Panel show: Dariel Studio redesigns Wieden+Kennedy’s Shanghai office
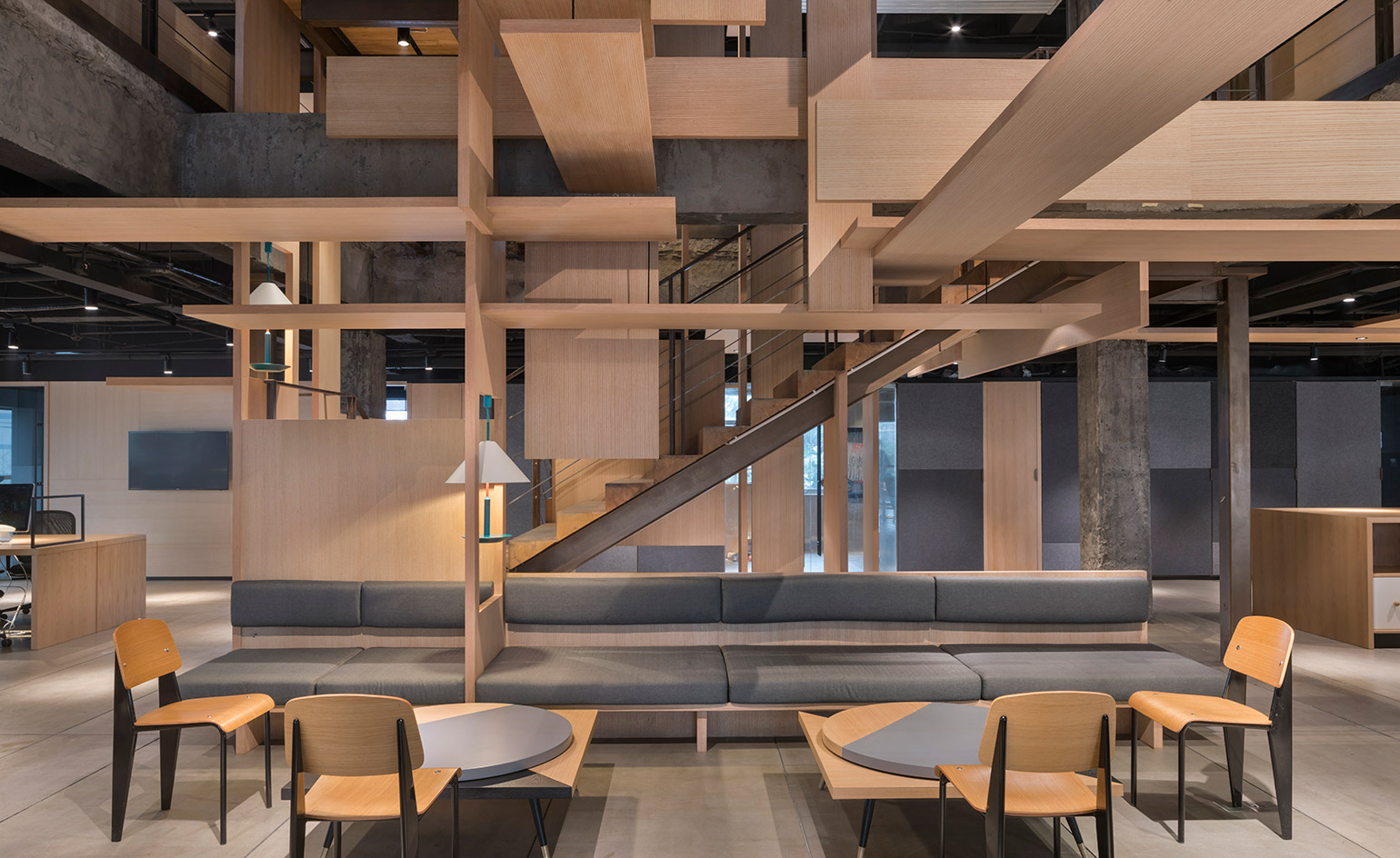
Receive our daily digest of inspiration, escapism and design stories from around the world direct to your inbox.
You are now subscribed
Your newsletter sign-up was successful
Want to add more newsletters?
For the redesign of Wieden+Kennedy’s Shanghai office, Dariel Studio stripped back the existing office space revealing the raw structural materials, then added new functionality and a sculptural framework to unify and inspire the space.
At the core of the office, the symbol of the tree was used as a stylistic and conceptual design reference, reflecting the creativity and growth of the advertising agency – founded in 1982, Wieden+Kennedy now has eight international offices and a client base that includes major brands such as Nike, Heineken and Tiffany & Co.
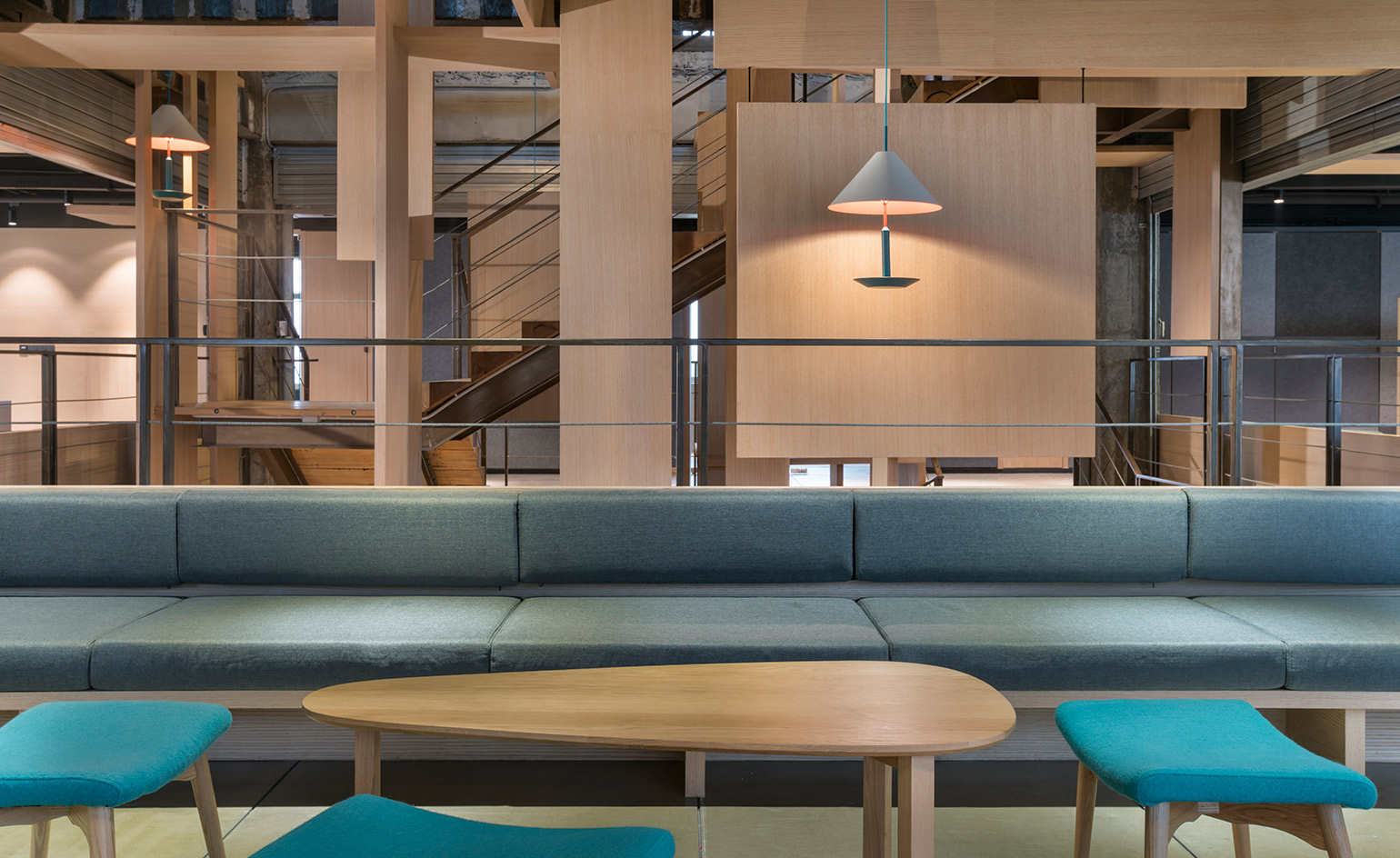
An open plan work space is central to the office design
Over the existing central staircase of the three-storey office, Dariel Studio used overlapping split joint boards, criss-crossed horizontally and vertically to achieve a three-dimensional cubist formation, abstractly resembling the trunk and branches of a tree. This visual component of the office makes use of the open stairway to further unify the spaces across storeys, creating a compelling focal point.
Thomas Dariel, principal designer and founder of Dariel Studio, worked closely with Yang Yeo, creative director of Wieden+Kennedy, to reflect the working values and practices of the studio through the office design. Communicating directly with clients and visitors, a white logo mounted on black powder-coated steel plate is positioned at the entrance, which is located in a courtyard, while inside at the reception wooden panelling is warm and welcoming.
On the second floor, an open plan working space is central to the collaborative and creative working methods of the company. Either side, thoroughfares are raised slightly to separate foot traffic from the space. Communal spaces such as the pantry and the gym have panoptic windows which bright floods of natural light into the space, as well as wood and brick interior surfaces. Materiality and geometric patterning run through the office design and out on the the rooftop terrace where a marble semi-circular bar counter is lit up with LED lighting by night.
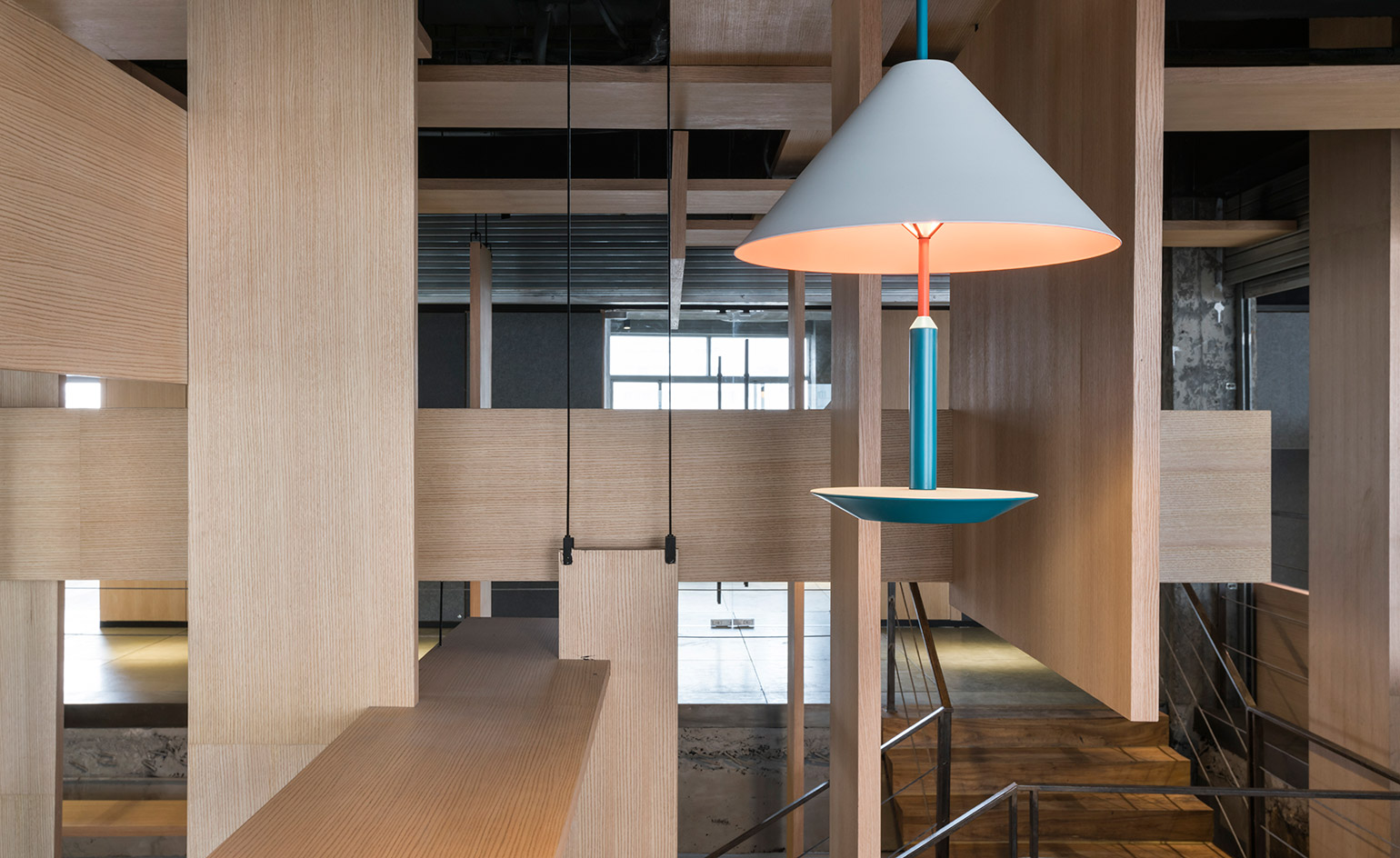
Interior design company Dariel Studio is based in Paris and Shanghai, and bring a blend of heritage and innovation to its designs across hospitality, commercial and residential projects
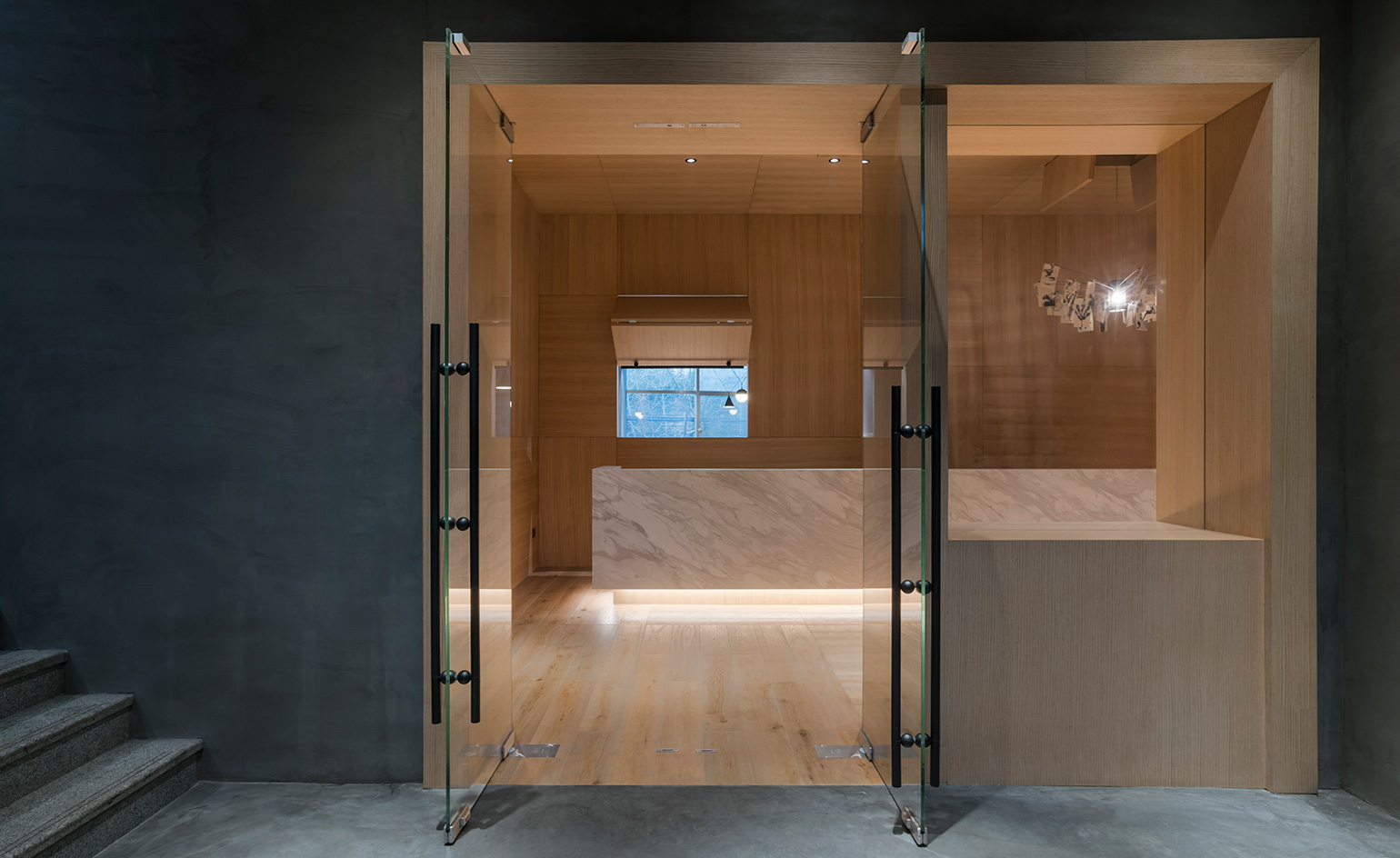
The entrance to the office is located inside a courtyard
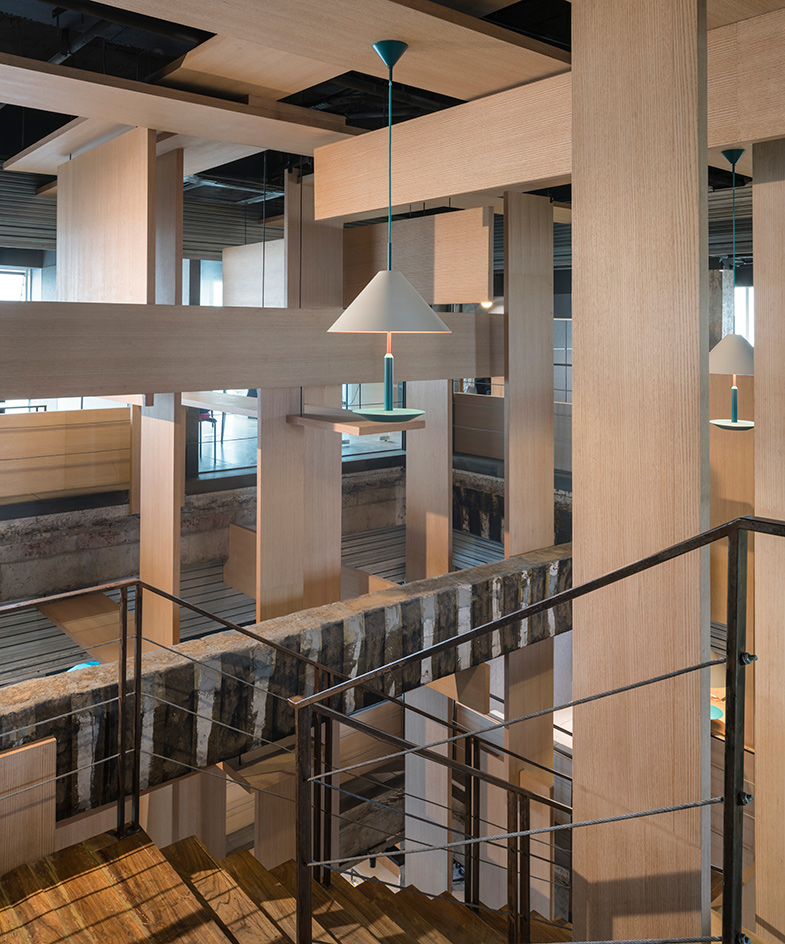
Over the existing central staircase, Dariel Studio used overlapping split joint boards to achieve a three-dimensional cubist formation
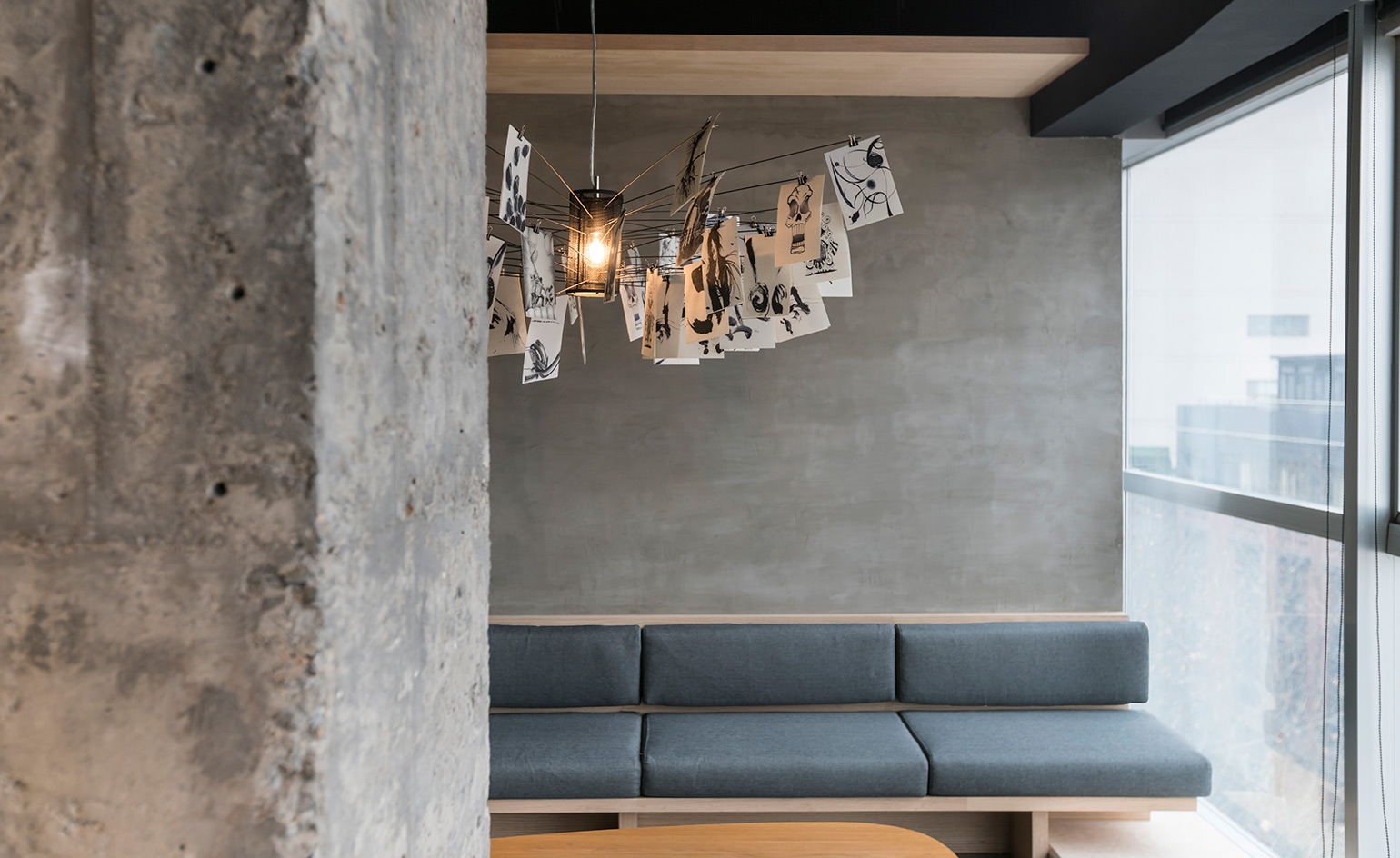
The original structure of the building has been stripped back to reveal raw concrete
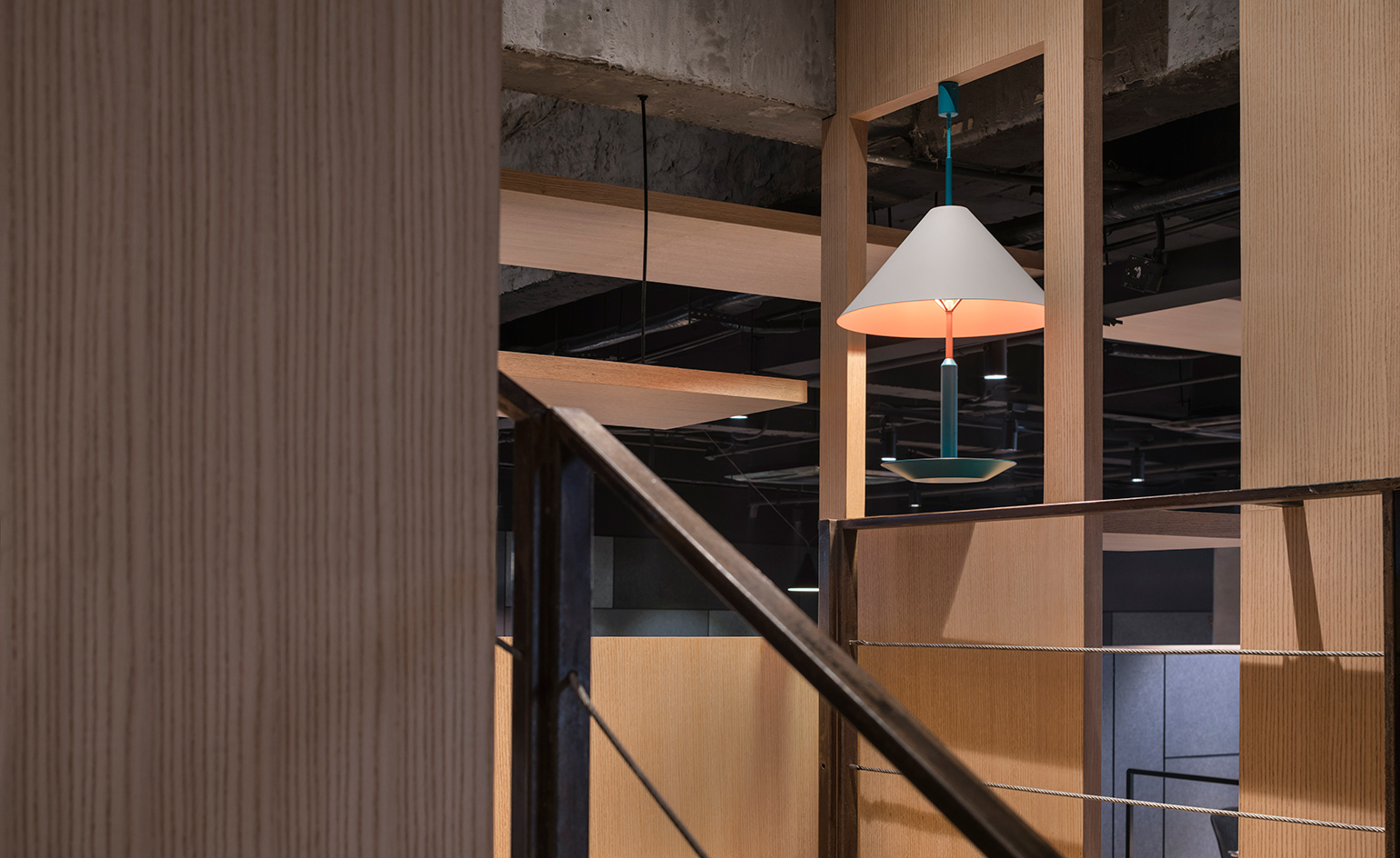
The sculptural design is an abstract focal point for the office
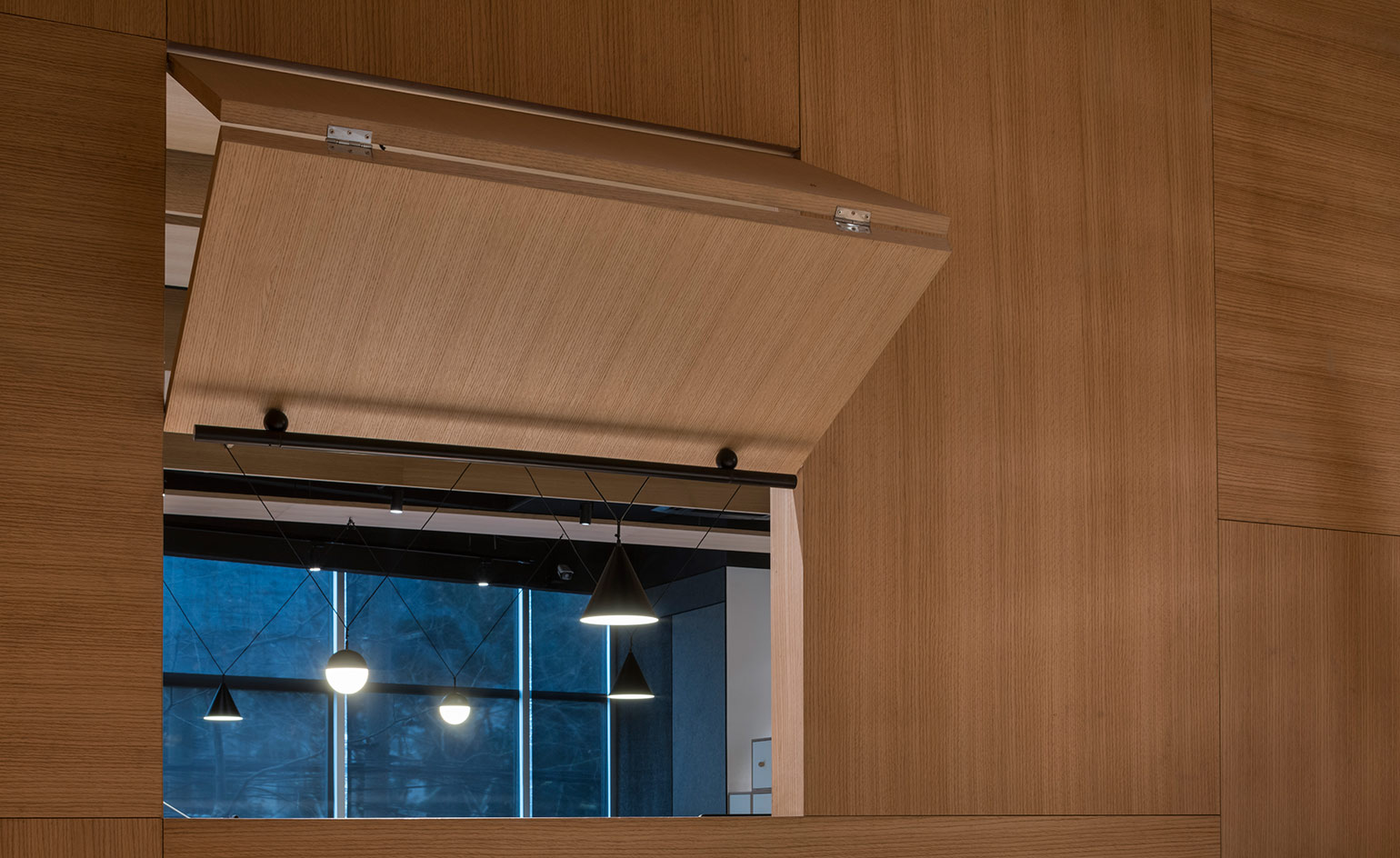
Custom made wooden shelving and panels are flexible to the office requirements
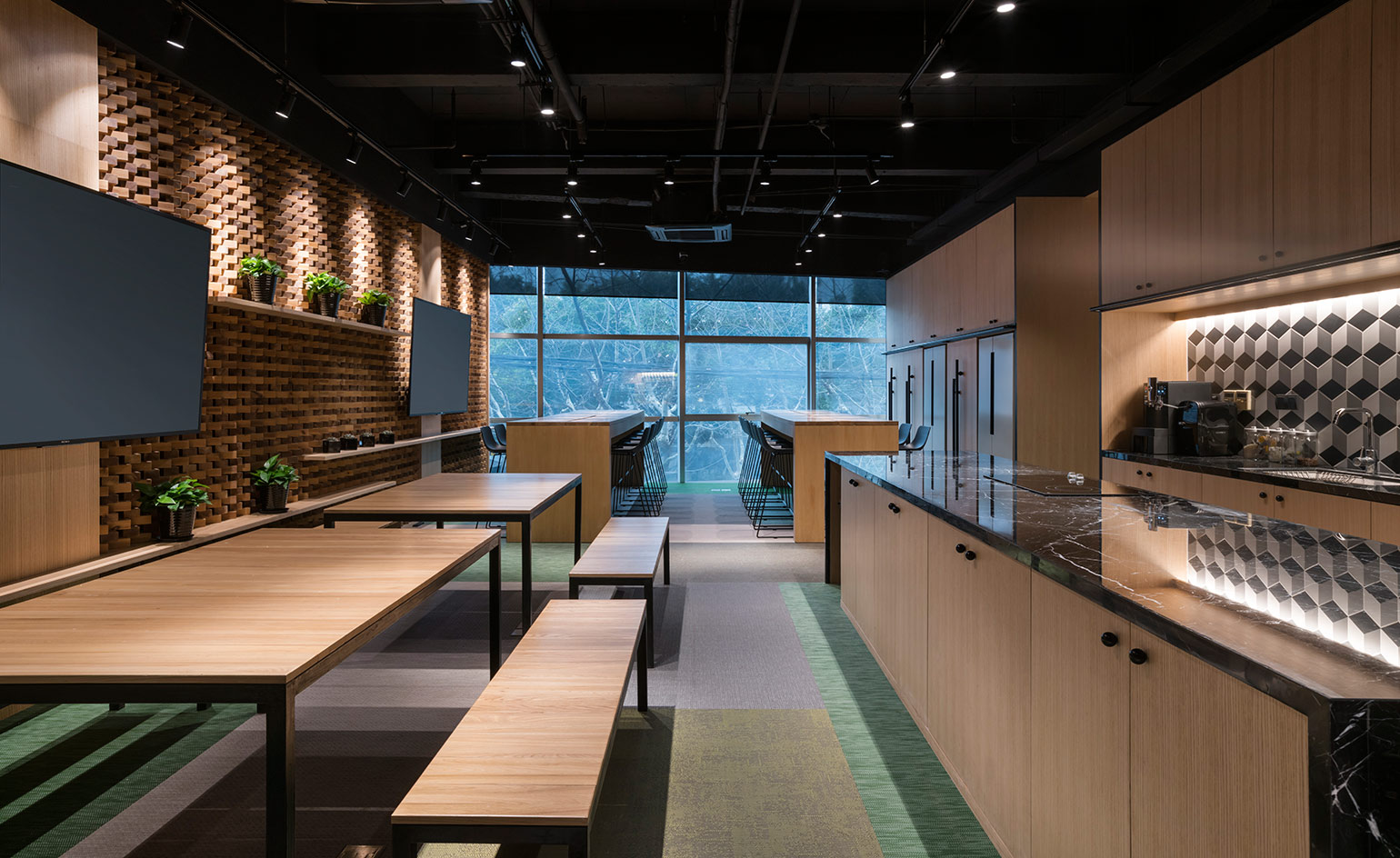
The ’pantry’ is kitted out with long tables and access to natural light
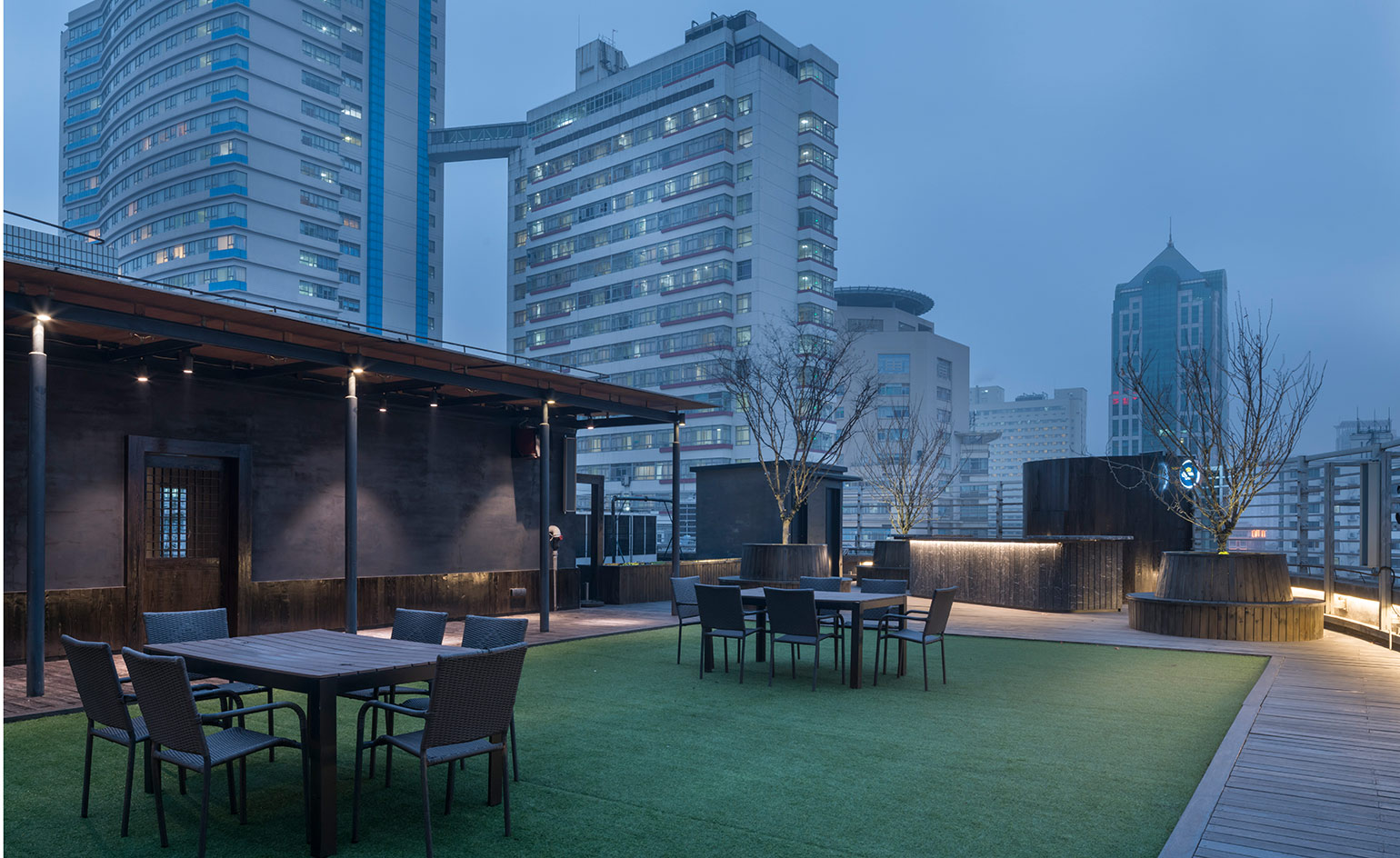
A rooftop space is also available for employees to use
INFORMATION
For more information, visit the Dariel Studio website
Receive our daily digest of inspiration, escapism and design stories from around the world direct to your inbox.
Harriet Thorpe is a writer, journalist and editor covering architecture, design and culture, with particular interest in sustainability, 20th-century architecture and community. After studying History of Art at the School of Oriental and African Studies (SOAS) and Journalism at City University in London, she developed her interest in architecture working at Wallpaper* magazine and today contributes to Wallpaper*, The World of Interiors and Icon magazine, amongst other titles. She is author of The Sustainable City (2022, Hoxton Mini Press), a book about sustainable architecture in London, and the Modern Cambridge Map (2023, Blue Crow Media), a map of 20th-century architecture in Cambridge, the city where she grew up.