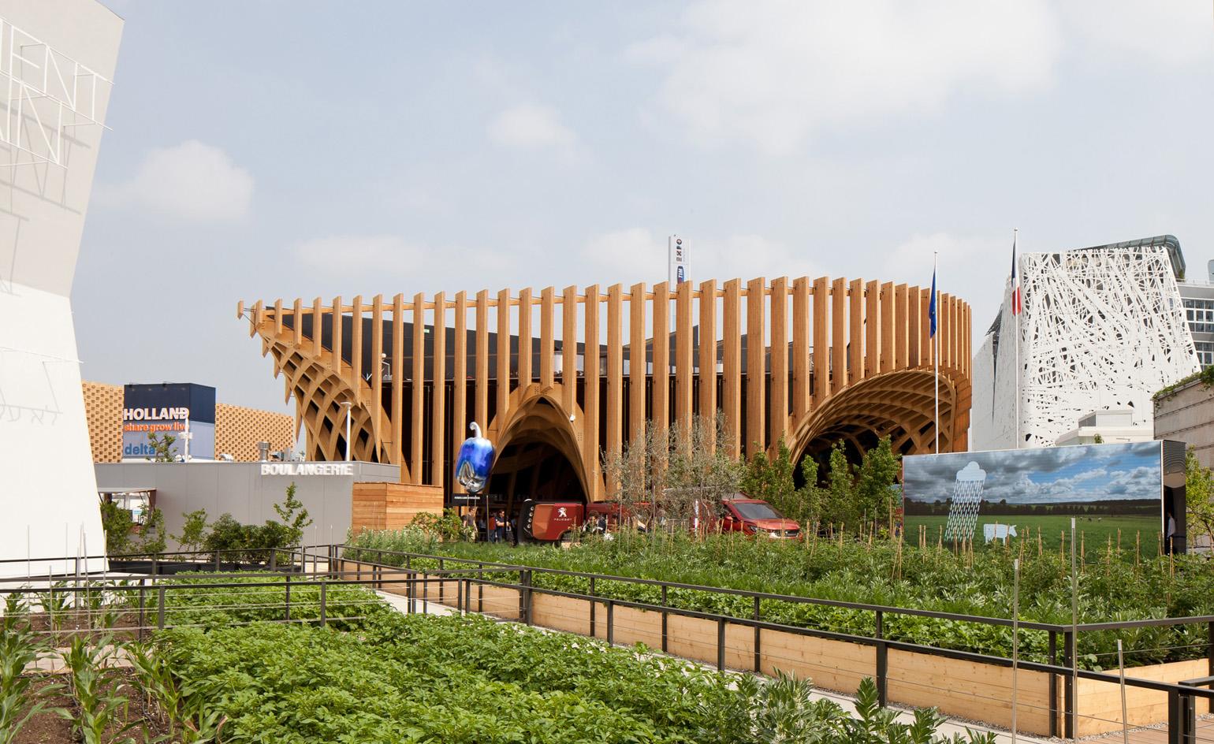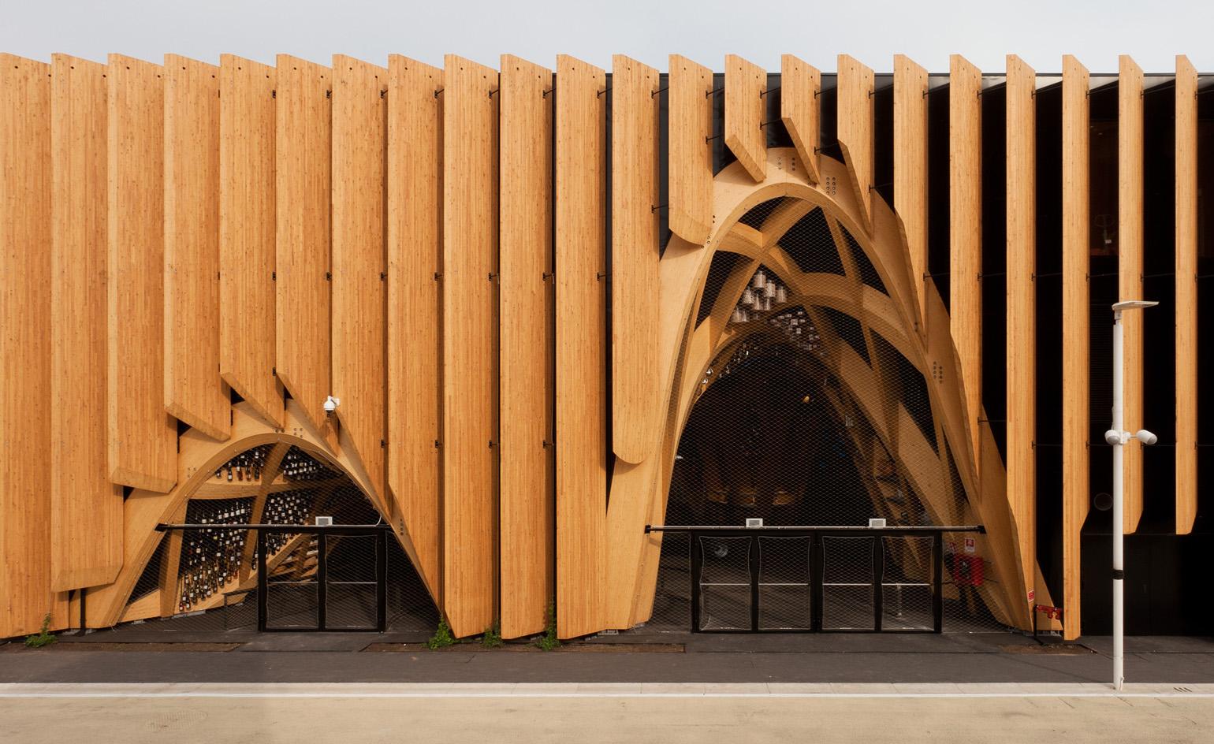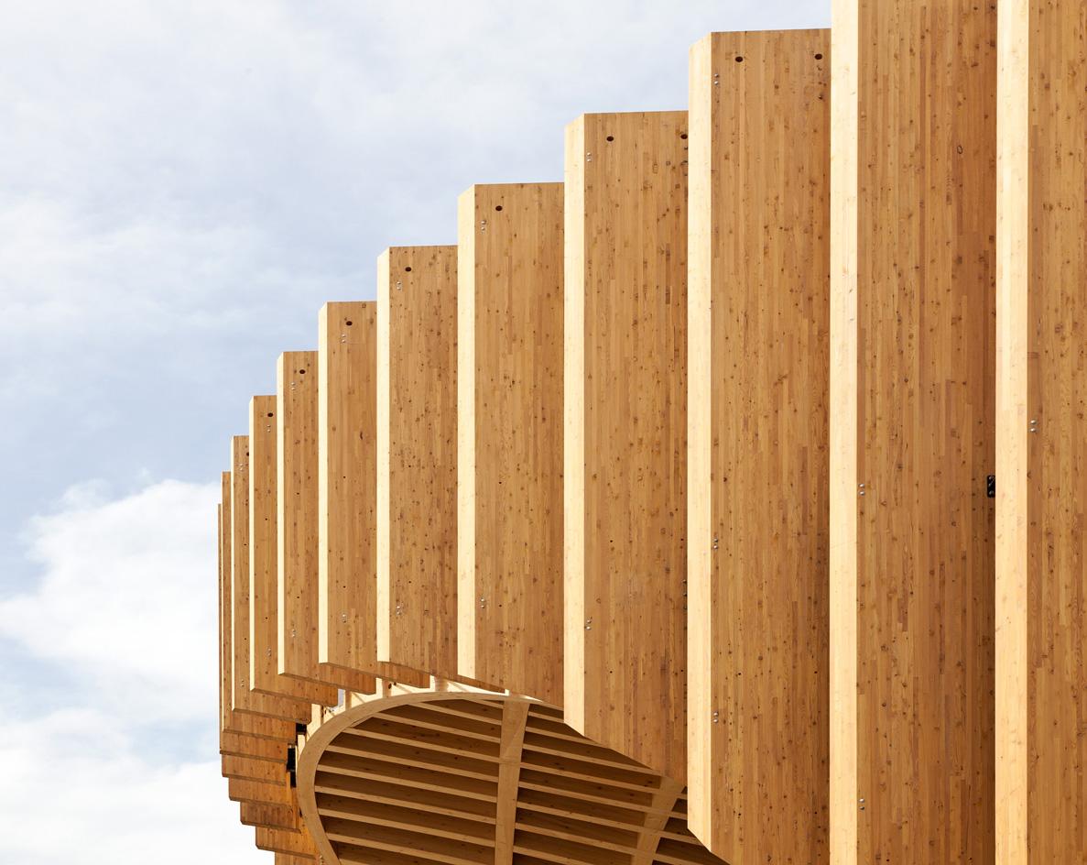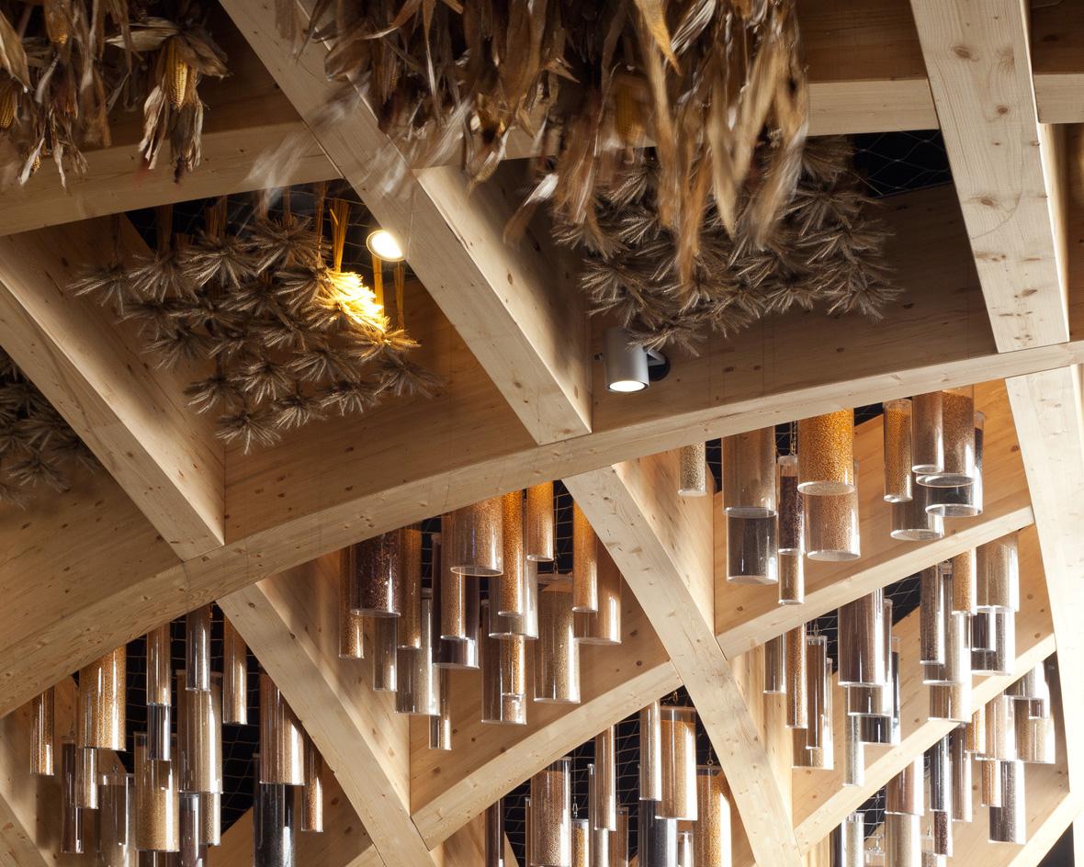Ripple effect: France's undulating Expo pavilion leaves a mark
We revisit France's undulating market-inspired pavilion by Studio X-TU and Atelien Architecture from this year's Milan Expo

After Milan's architectural expo came to a close at the end of last month, just a handful of the many grandstanding designs have managed to etch lasting impressions in our memories. One of which is France's fluid, wooden lattice structure that was conjured by Anouk Legendre of Studio X-TU in collaboration with Atelien Architecture.
Designed to ‘portray the geographic diversity of France’s regions, its unique agricultural offerings and culinary traditions’, the lightweight pavilion consisted of an interlocking, reusable framework of curvy glulam girders and pillars made from French spruce and larch that recall the hills and valleys of its landscape. The pavilion's low energy consumption was aided by a natural cooling and air circulation system while a series of arching entranceways of various sizes ushered visitors within the cavernous space.
Inside, the exhibition's theme, 'Feeding the Planet - Energy for Life', was addressed in the form of a 3,592 sq m covered market conceived by exhibition designer Adeline Rispal. Here, the impressive computer modelled structure became a trellis for climbing plants with edible produce displayed within its recesses. A mezzanine level housed the pavilion's offices and VIP event rooms, while upstairs a full-service restaurant called Café des Chefs served up vegetables grown onsite using hydroponics and seasoned using aromatic herbs from the terrace.
After drawing more than 2.2 million visitors and receiving a prize for best architecture and landscape by the Bureau International des Expositions, the pavilion has served its purpose, but its life is by no means over. Due to the fact that X-TU made the design fully reusable, we will be eagerly awaiting the announcement of its next incarnation in the not-so-distant future.

The lightweight pavilion consisted of an interlocking, reusable framework of curvy glulam girders and pillars made from French spruce and larch that recall the hills and valleys of the country's landscape.

A series of arching entranceways of various sizes ushered visitors within the cavernous space.

The architects used a computer modelling programme to design and build all of the interlocking wooden components, which were then cut using a digitally controlled robot.

The pavilion's low energy heating suction system situated in the central skylight was aided by a natural cooling and air circulation.

The exhibition's theme, 'Feeding the Planet - Energy for Life', was addressed inside in the form of a 3,592 sq m covered market conceived by exhibition designer Adeline Rispal. Here, the impressive structure became a trellis for climbing plants with edible produce displayed within its recesses.
INFORMATION
For more information visit the French Pavilion website
Receive our daily digest of inspiration, escapism and design stories from around the world direct to your inbox.
Ali Morris is a UK-based editor, writer and creative consultant specialising in design, interiors and architecture. In her 16 years as a design writer, Ali has travelled the world, crafting articles about creative projects, products, places and people for titles such as Dezeen, Wallpaper* and Kinfolk.