Vårdal Arkitekter’s angular concrete and larch house blends seamlessly into a Tønsberg neighbourhood
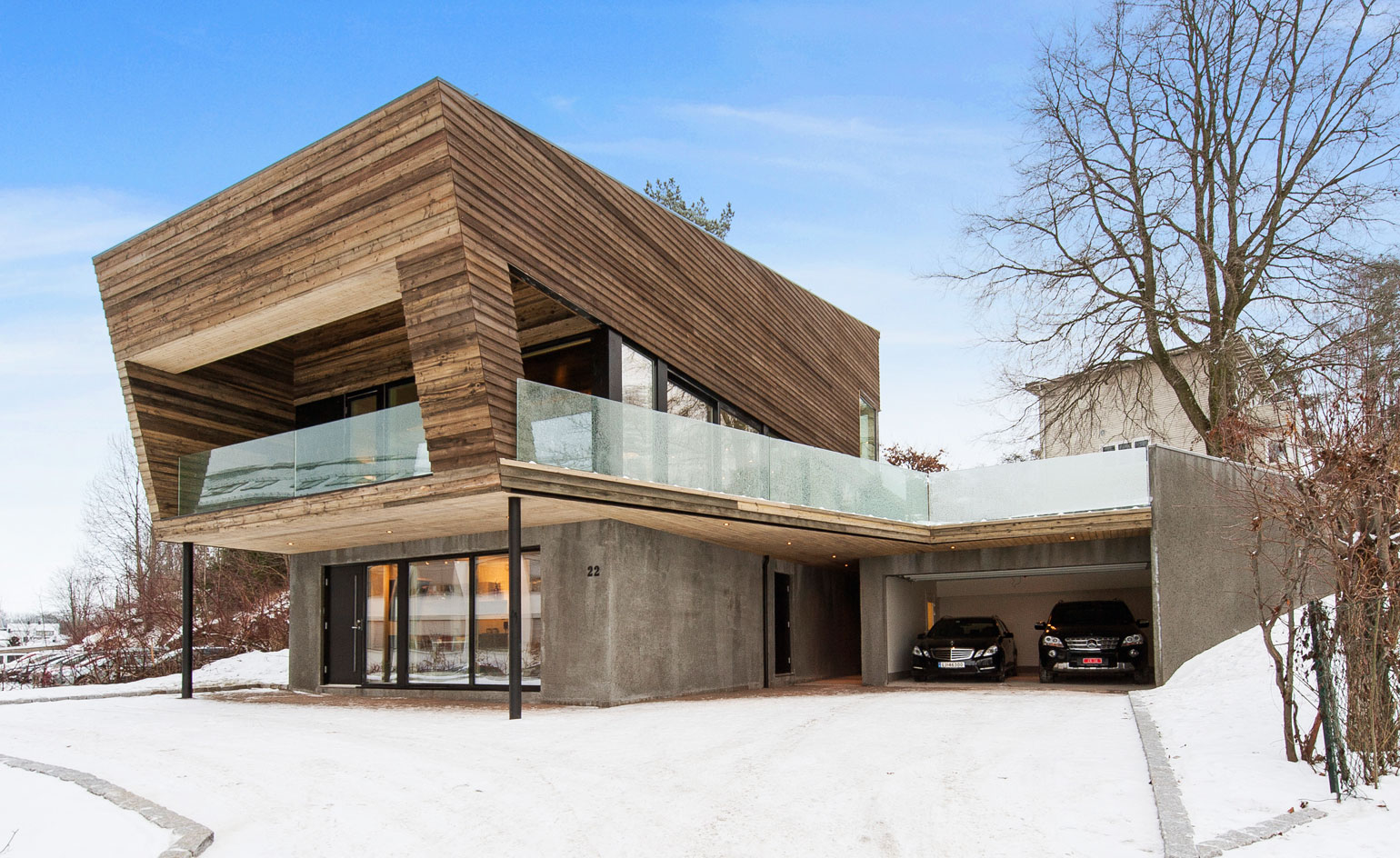
The skilful integration of indoors and outdoors was the architects' driving concept behind the design of this new house in Norway's Tønsberg, created by Sem-based firm Vårdal Arkitekter.
'The whole house, including the roof, is made to blend with the existing topography of the area,' explains project architect Håvard B Olsen, who led the design. 'We focused on getting good sunlight in all rooms, views and floating connections between inside and outside.' To achieve this, the modern building is carved asymmetrically into the land; a clear break from the norm within its quiet residential neighbourhood.
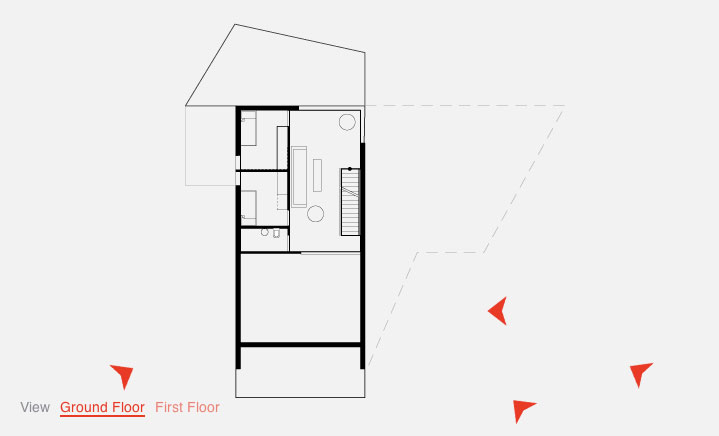
Take an interactive tour of Tønsberg House
When this commission for a new-built family home came in, Olsen was faced with the challenge of creating something that is fresh and contemporary, but at the same time doesn't clash with the area's overall architectural character. The brief - for a home for a family of four - outlined a design that would be fit for the rigours of everyday family life, but would also benefit from ample sunlight, frame external views and provide access out from every level. An additional, separate living space incorporated in the basement, would serve as rental or visitor accommodation.
The house's main entrance is on the ground level. A corridor leads to a double garage and the living areas above. The first floor's open-plan arrangement incorporates kitchen, dining and living areas, which open onto a balcony through a set of large sliding windows. This outside space extends out from the main volume, morphing into the roof of the garage below. The master bedroom and bathroom are located on the same floor, whilst the level above hosts two children's bedrooms and an additional, smaller seating area, which leads to a second south-facing terrace.
A minimal material palette includes concrete and Siberian larch (partly cladding the exterior), which helps the house blend with its natural surroundings. The choice of materials also provides low maintenance surfaces for the busy working couple. The larch used externally acquires a beautiful patina overtime, allowing the house to slowly transform and merge further into the landscape as time goes by.
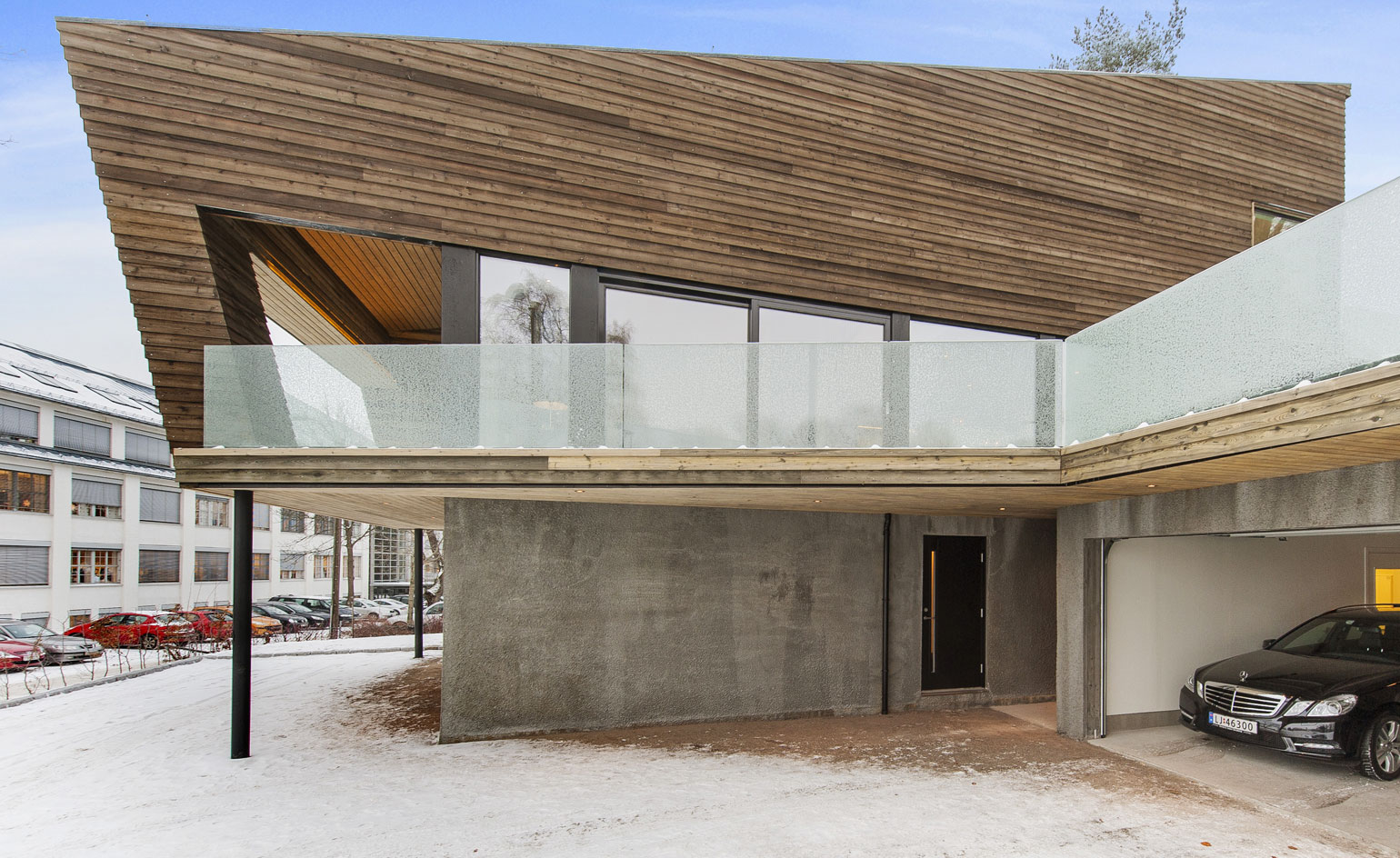
The building is carved asymmetrically into the land in order to channel plenty of daylight into all rooms. 'The whole house, including the roof, is made to blend with the existing topography of the area,' explains project architect Håvard B Olsen, who led the design
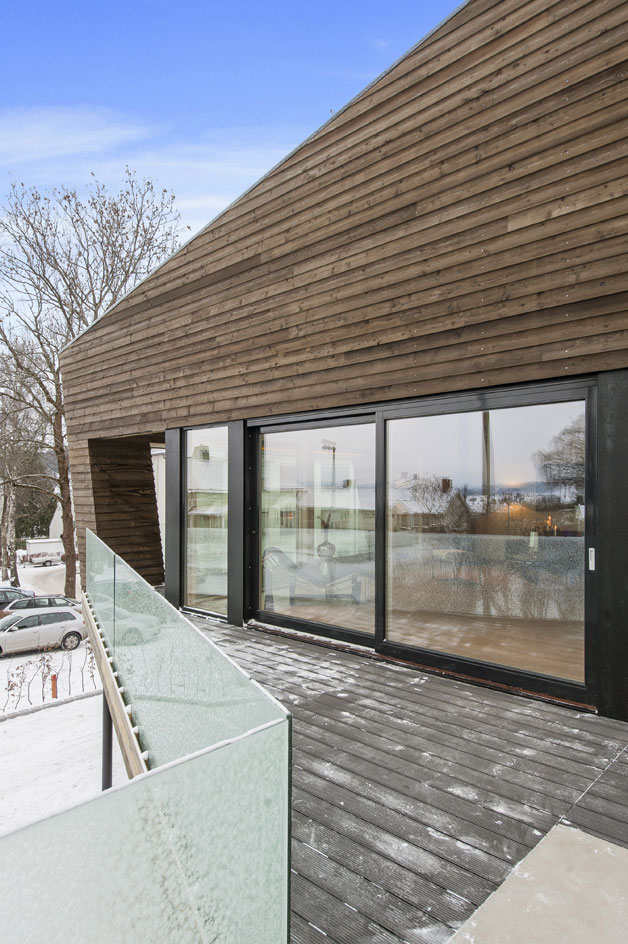
A minimal material palette includes concrete and Siberian larch, which helps the house blend with its natural surroundings
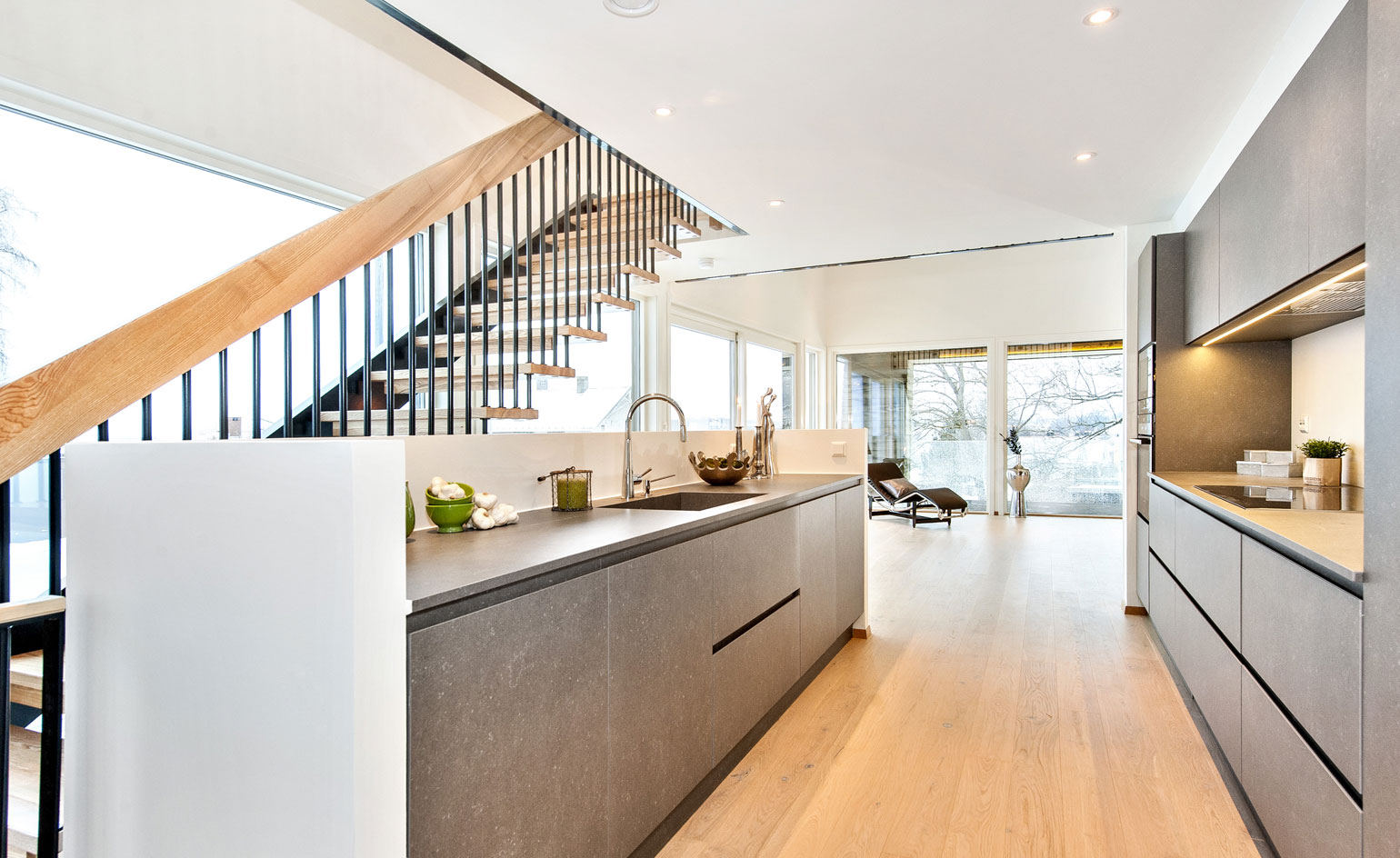
The first floor's open plan arrangement incorporates kitchen, dining and living areas, which open onto a balcony through a set of large sliding windows
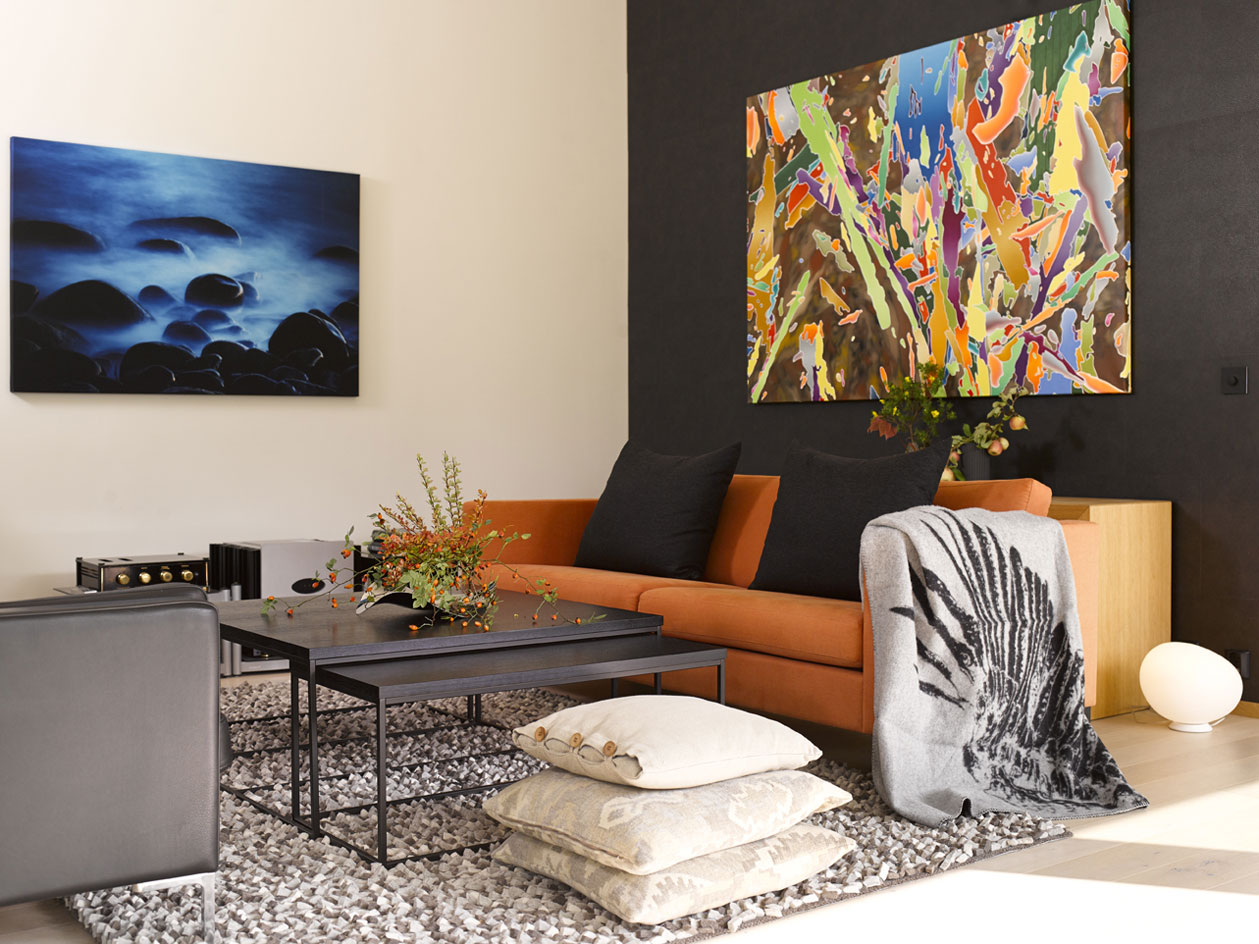
The muted palette of the house's exterior extends inside where light wood floors, and terracotta and charcoal walls and furniture create a warm ambience
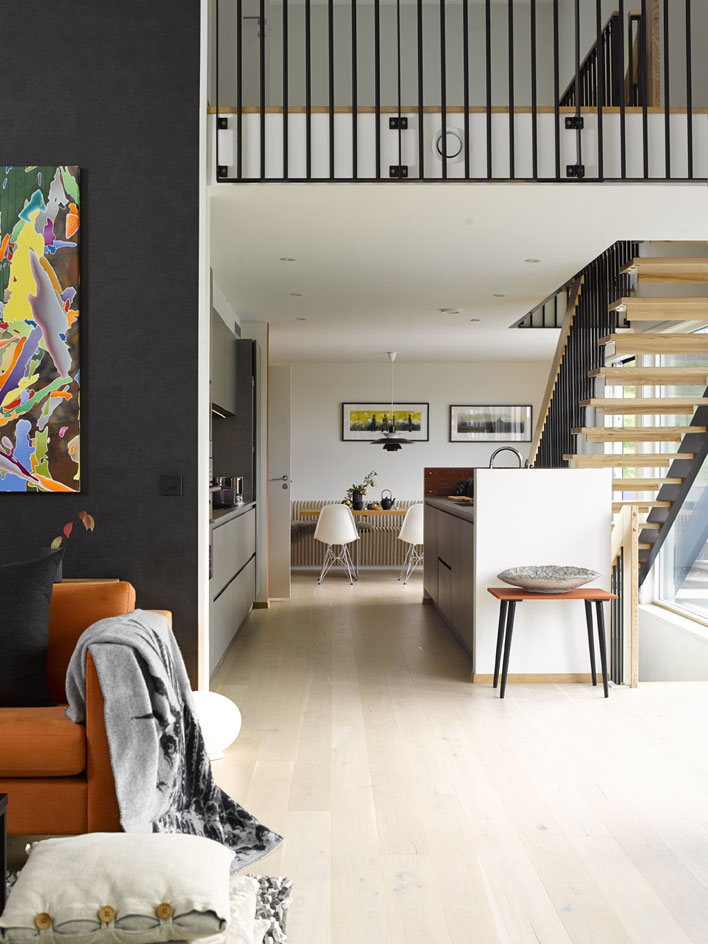
A staircase from the kitchen leads upwards to two children's bedrooms and an additional, smaller seating area, which leads to a second south-facing terrace
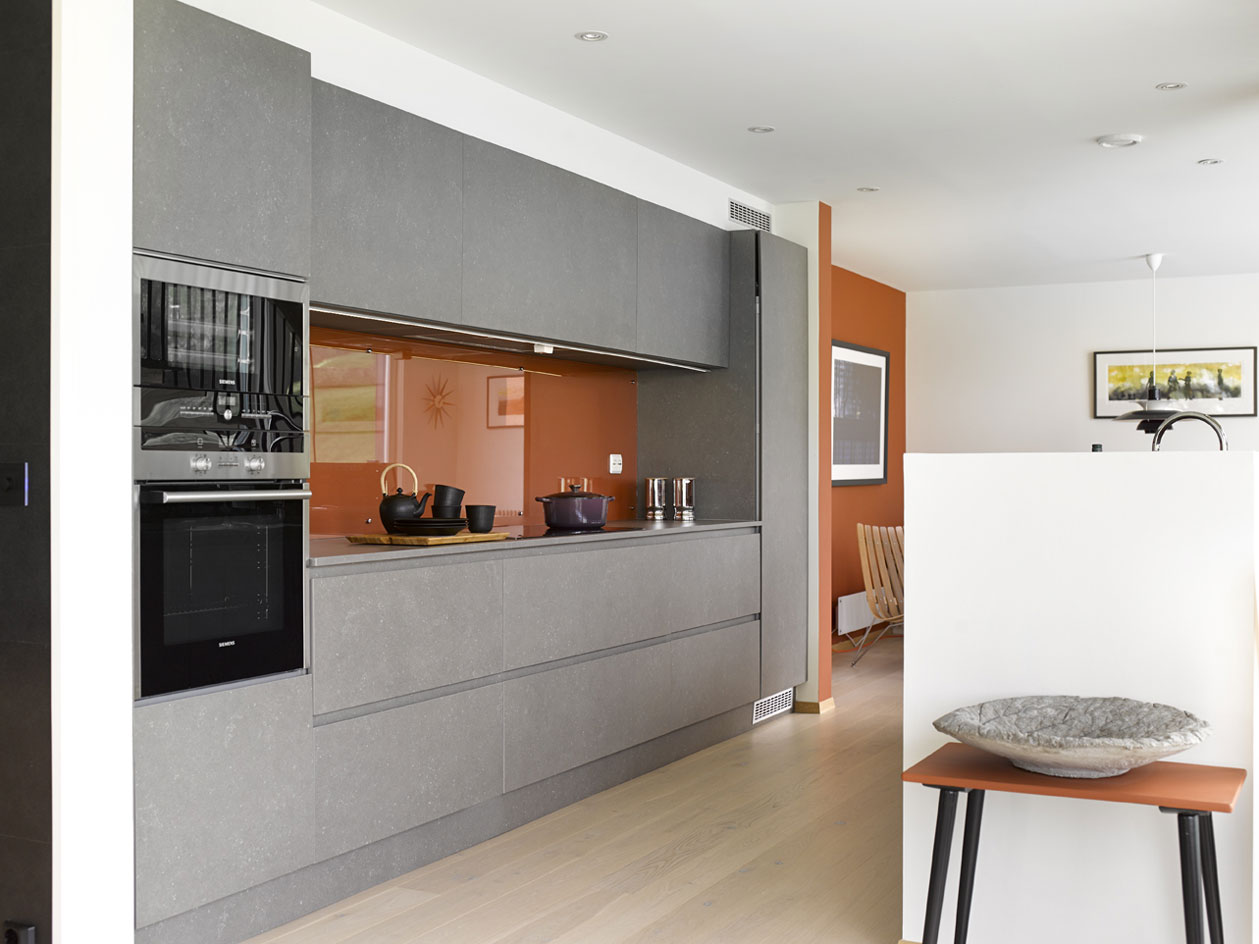
'We focused on getting good sunlight in all rooms, views and floating connections between inside and outside,' says Olsen of the open plan design
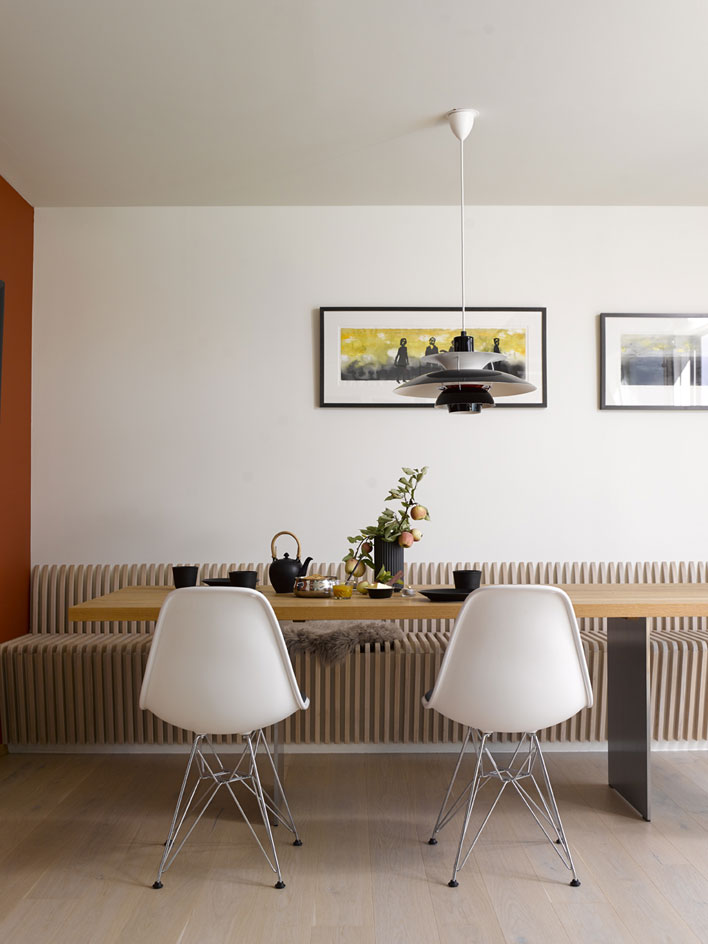
On the other side of the kitchen lies a dining room with a undulating banquette seating made from wooden slats
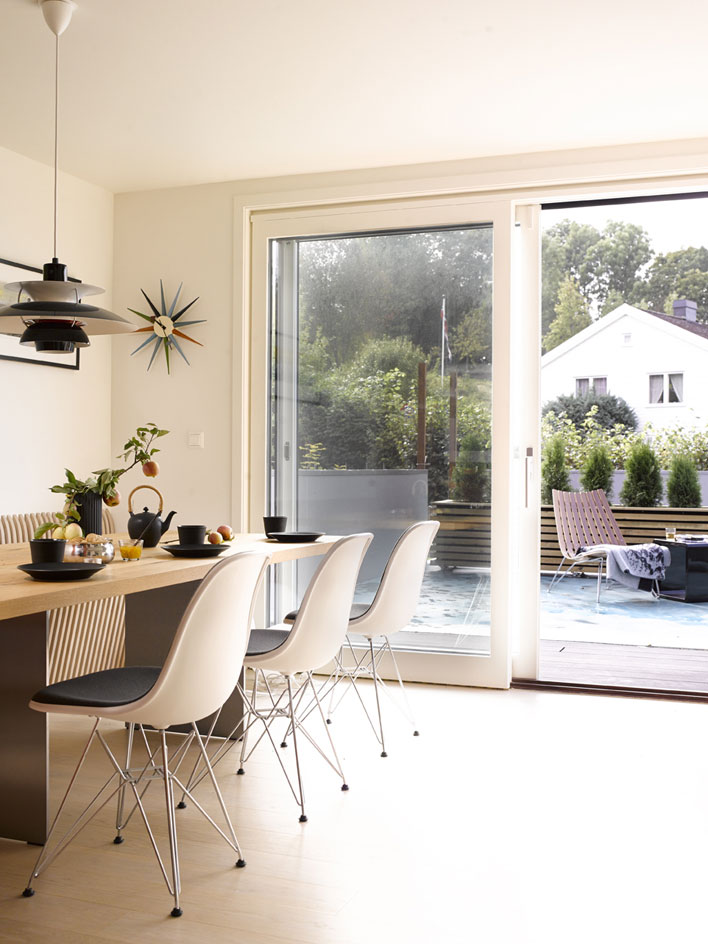
A set of sliding double doors leads out onto a spacious balcony that wraps around the front and side of the house, morphing into the roof of the garage below
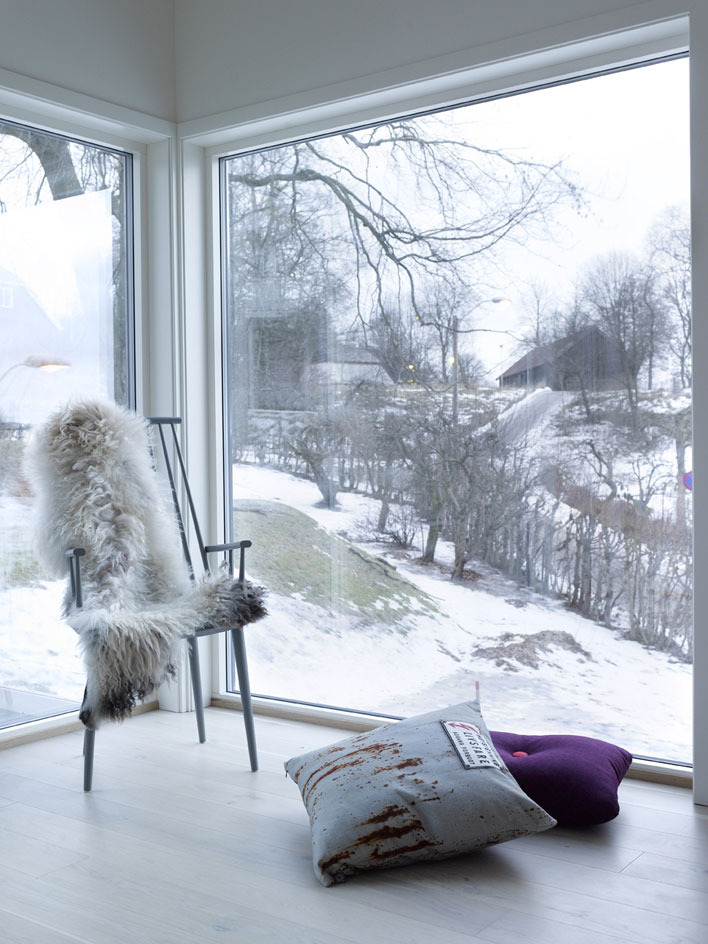
The brief - for a home for a family of four - outlined a design that would be fit for the rigours of everyday family life, but would also benefit from ample sunlight, frame external views and provide access out from every level
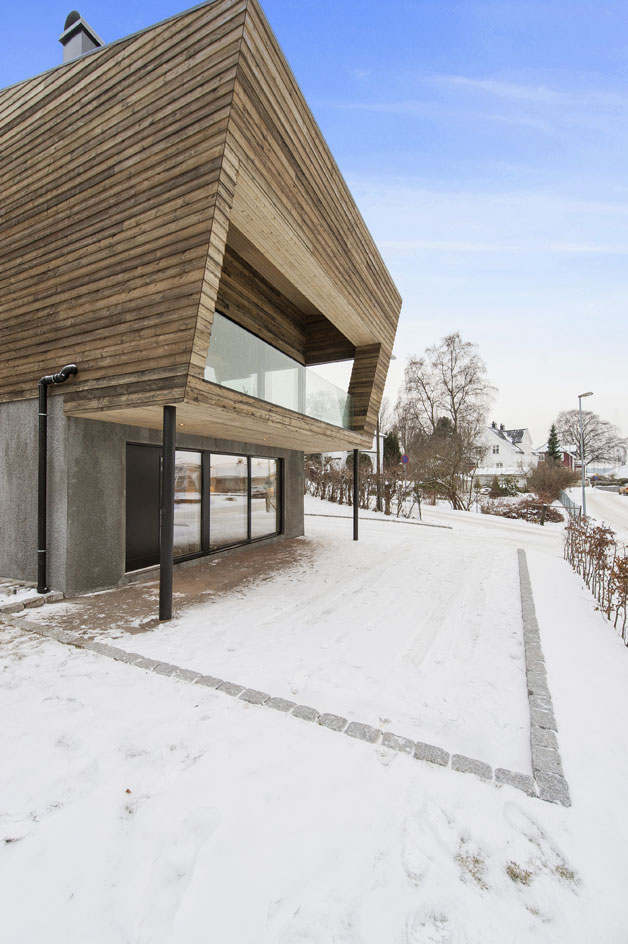
The choice of materials provides low maintenance surfaces for the clients
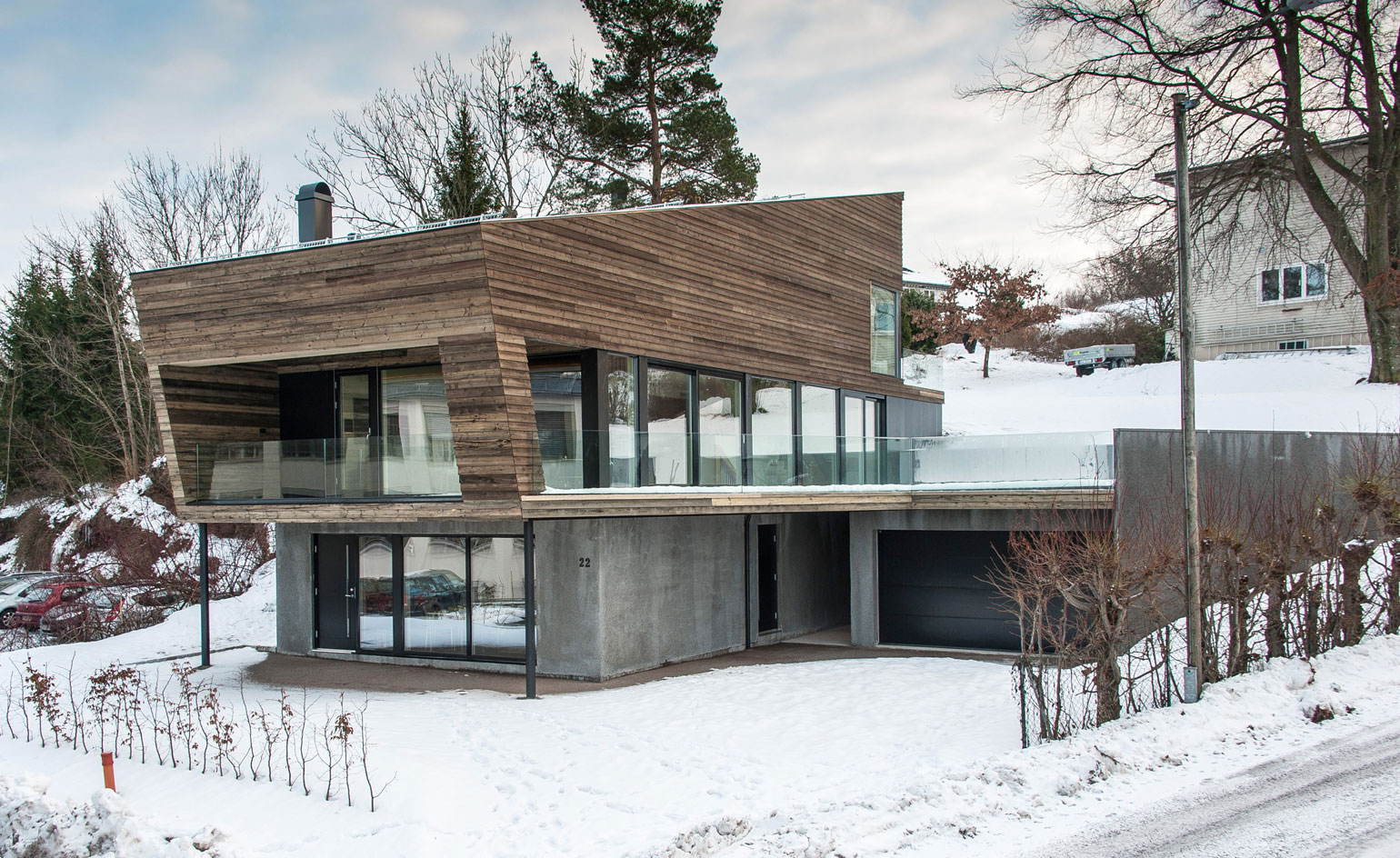
The larch used externally acquires a beautiful patina overtime, allowing the house to slowly transform and merge further into the landscape as time goes by
Receive our daily digest of inspiration, escapism and design stories from around the world direct to your inbox.
-
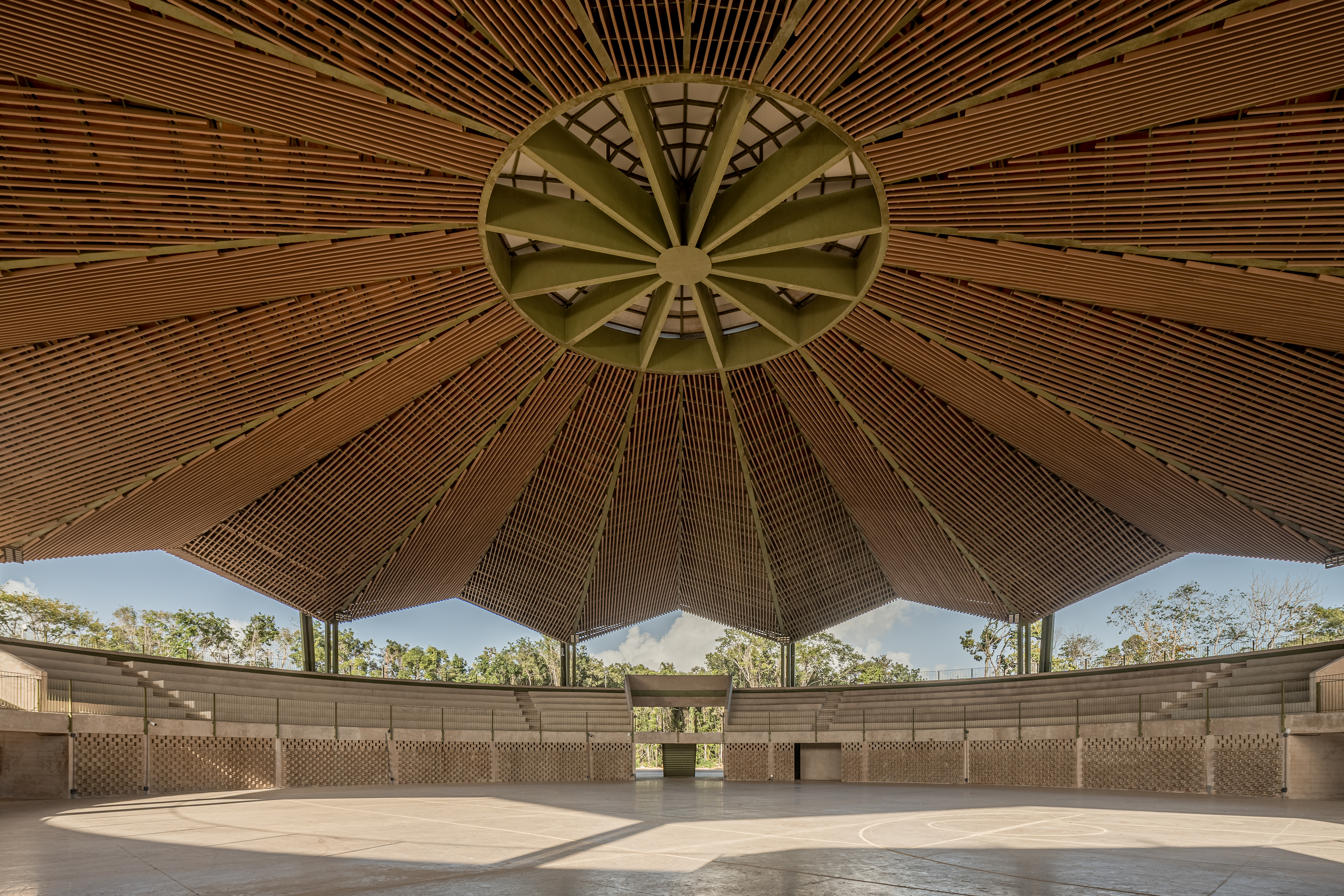 Aidia Studio's mesmerising forms blend biophilia and local craft
Aidia Studio's mesmerising forms blend biophilia and local craftMexican architecture practice Aidia Studio's co-founders, Rolando Rodríguez-Leal and Natalia Wrzask, bring together imaginative ways of building and biophilic references
-
 Modern masters: the ultimate guide to Keith Haring
Modern masters: the ultimate guide to Keith HaringKeith Haring's bold visual identity brought visibility to the marginalised
-
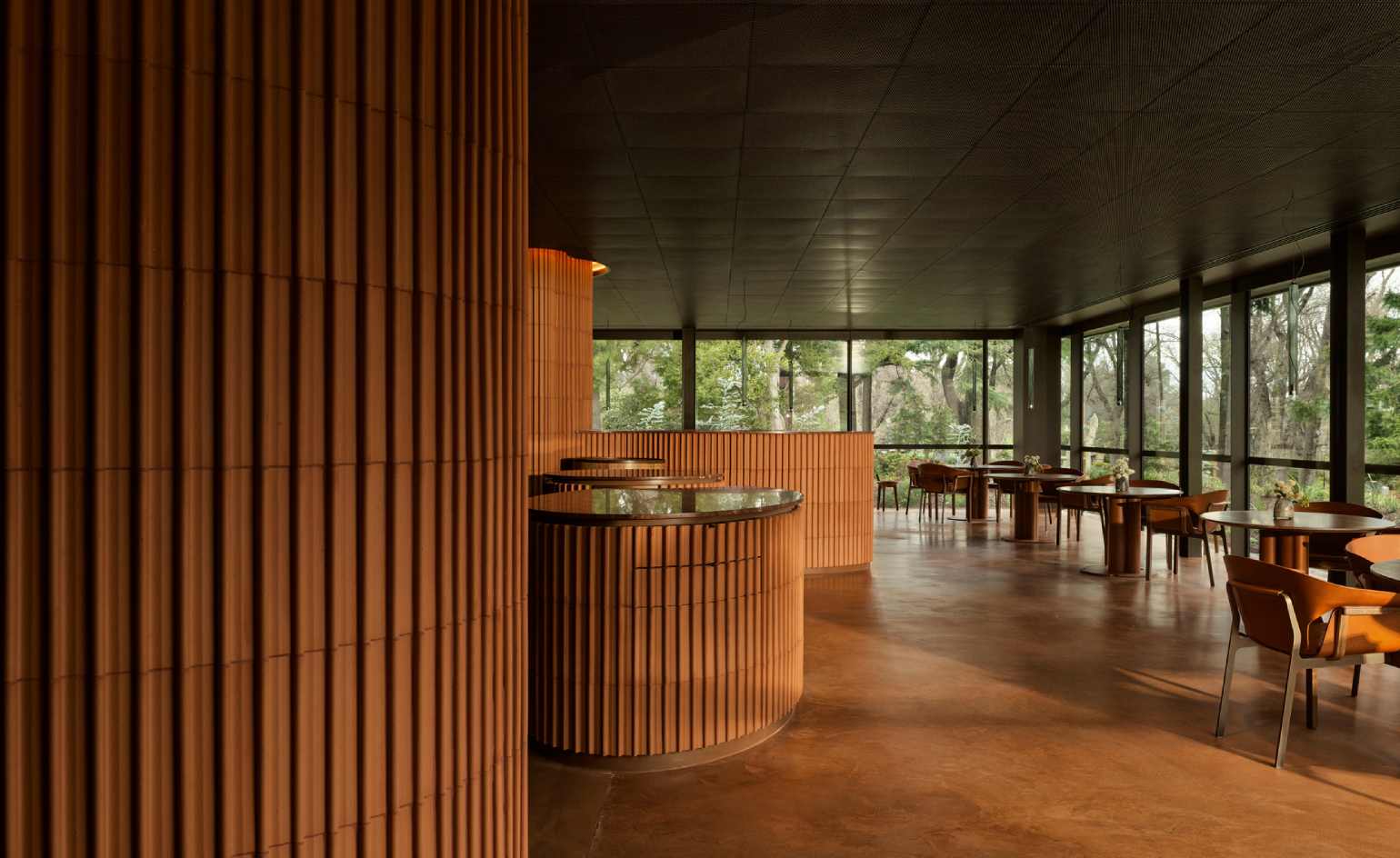 Discover a hidden culinary gem in Melbourne
Discover a hidden culinary gem in MelbourneTucked away in a central Melbourne park, wunderkind chef Hugh Allen’s first solo restaurant, Yiaga, takes diners on a journey of discovery
-
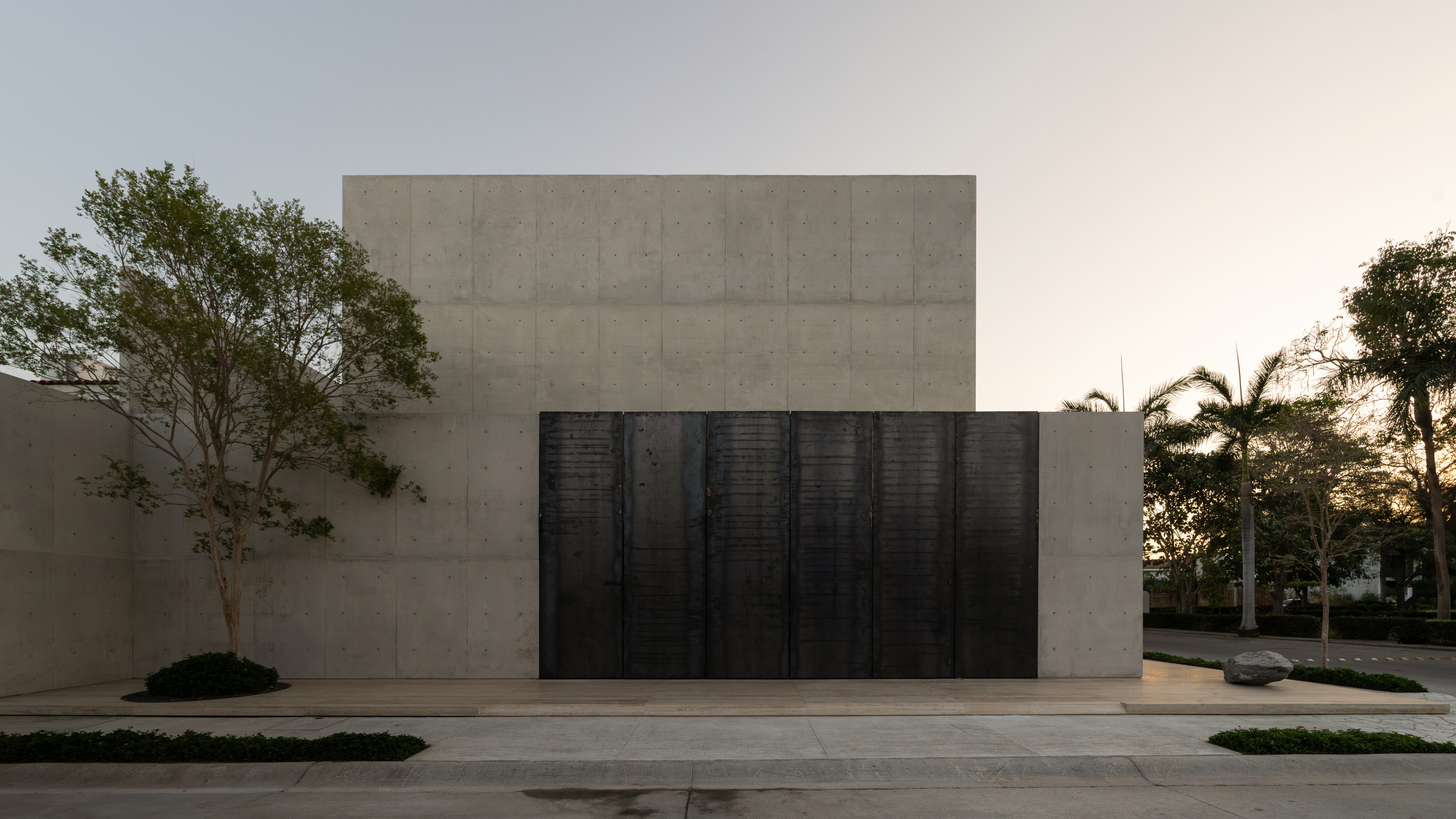 A beautifully crafted concrete family house in a Mexican suburb is a contemplative oasis
A beautifully crafted concrete family house in a Mexican suburb is a contemplative oasisHW Studio have shaped a private house from raw concrete, eschewing Brutalist forms in favour of soft light, enclosed spaces and delicate geometries
-
 Remembering Alexandros Tombazis (1939-2024), and the Metabolist architecture of this 1970s eco-pioneer
Remembering Alexandros Tombazis (1939-2024), and the Metabolist architecture of this 1970s eco-pioneerBack in September 2010 (W*138), we explored the legacy and history of Greek architect Alexandros Tombazis, who this month celebrates his 80th birthday.
-
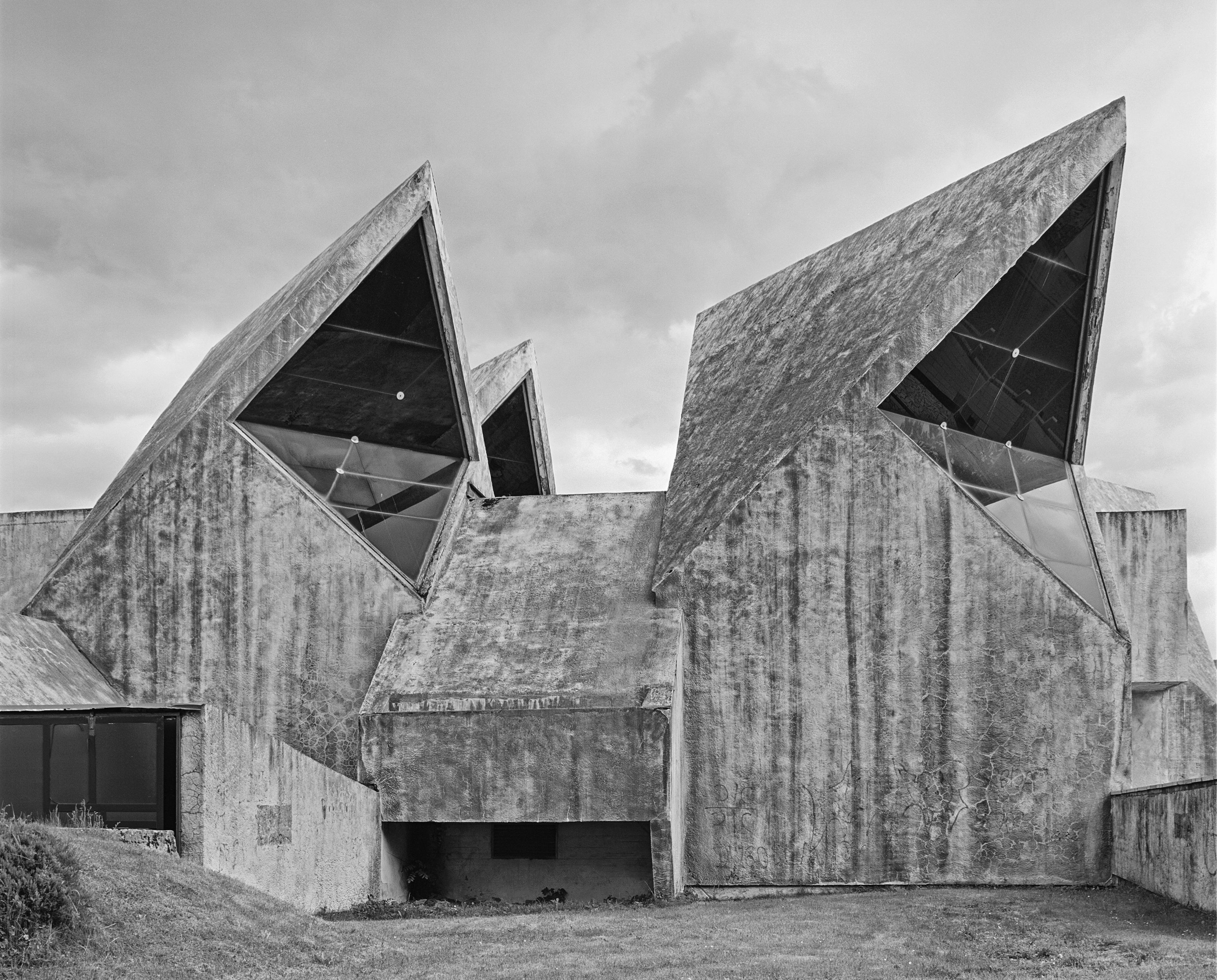 All hail the power of concrete architecture
All hail the power of concrete architecture‘Concrete Architecture’ surveys more than a century’s worth of the world’s most influential buildings using the material, from brutalist memorials to sculptural apartment blocks
-
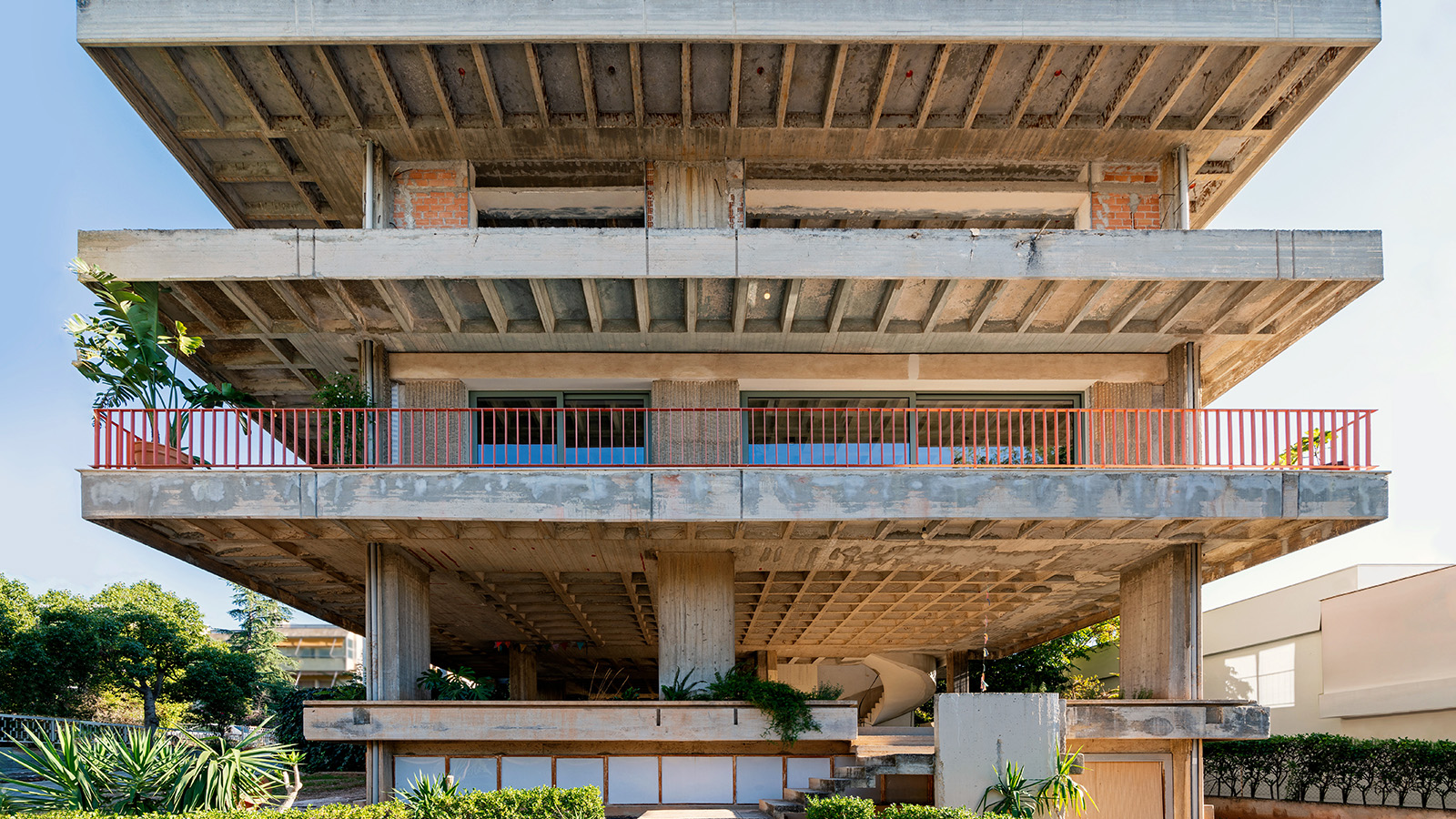 Three Object Apartment embraces raw concrete honesty in the heart of Athens
Three Object Apartment embraces raw concrete honesty in the heart of AthensThree Object Apartment by DeMachinas is a raw concrete home in Athens, which confidently celebrates its modernist bones
-
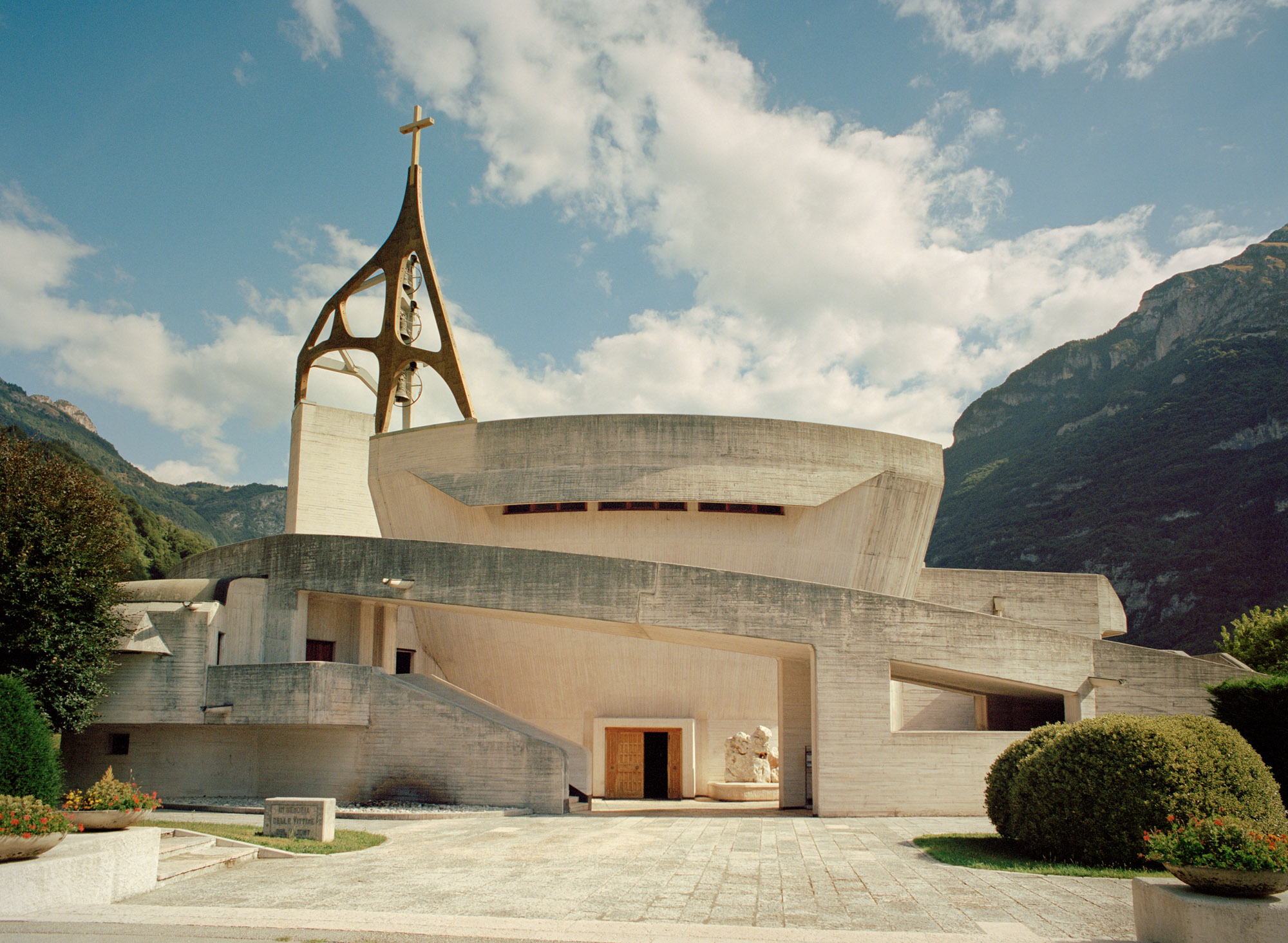 Giovanni Michelucci’s dramatic concrete church in the Italian Dolomites
Giovanni Michelucci’s dramatic concrete church in the Italian DolomitesGiovanni Michelucci’s concrete Church of Santa Maria Immacolata in the Italian Dolomites is a reverently uplifting memorial to the victims of a local disaster
-
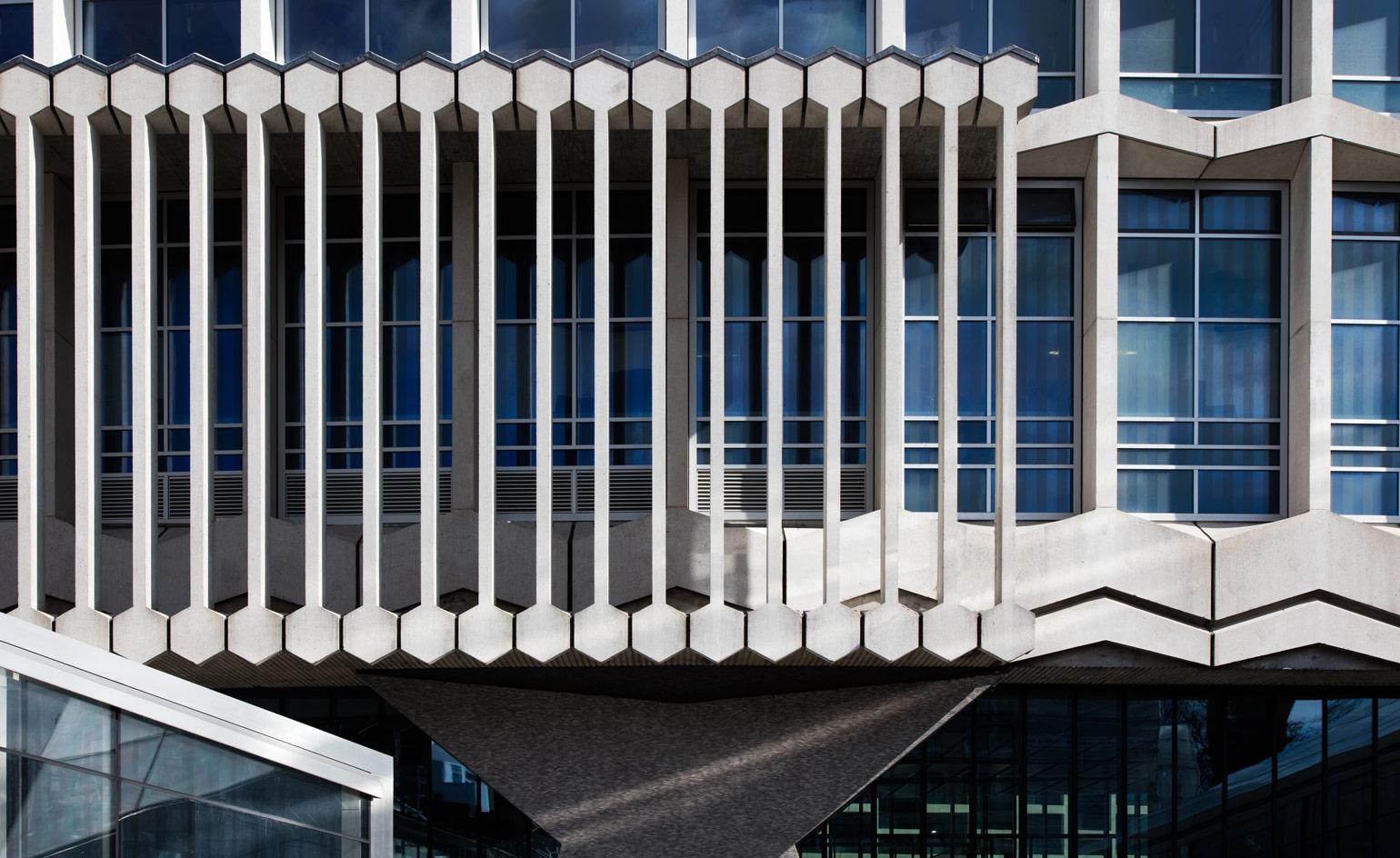 The finest brutalist architecture in the world
The finest brutalist architecture in the worldFor some of the world's finest brutalist architecture in London and beyond, scroll below. Can’t get enough of brutalism? Neither can we.
-
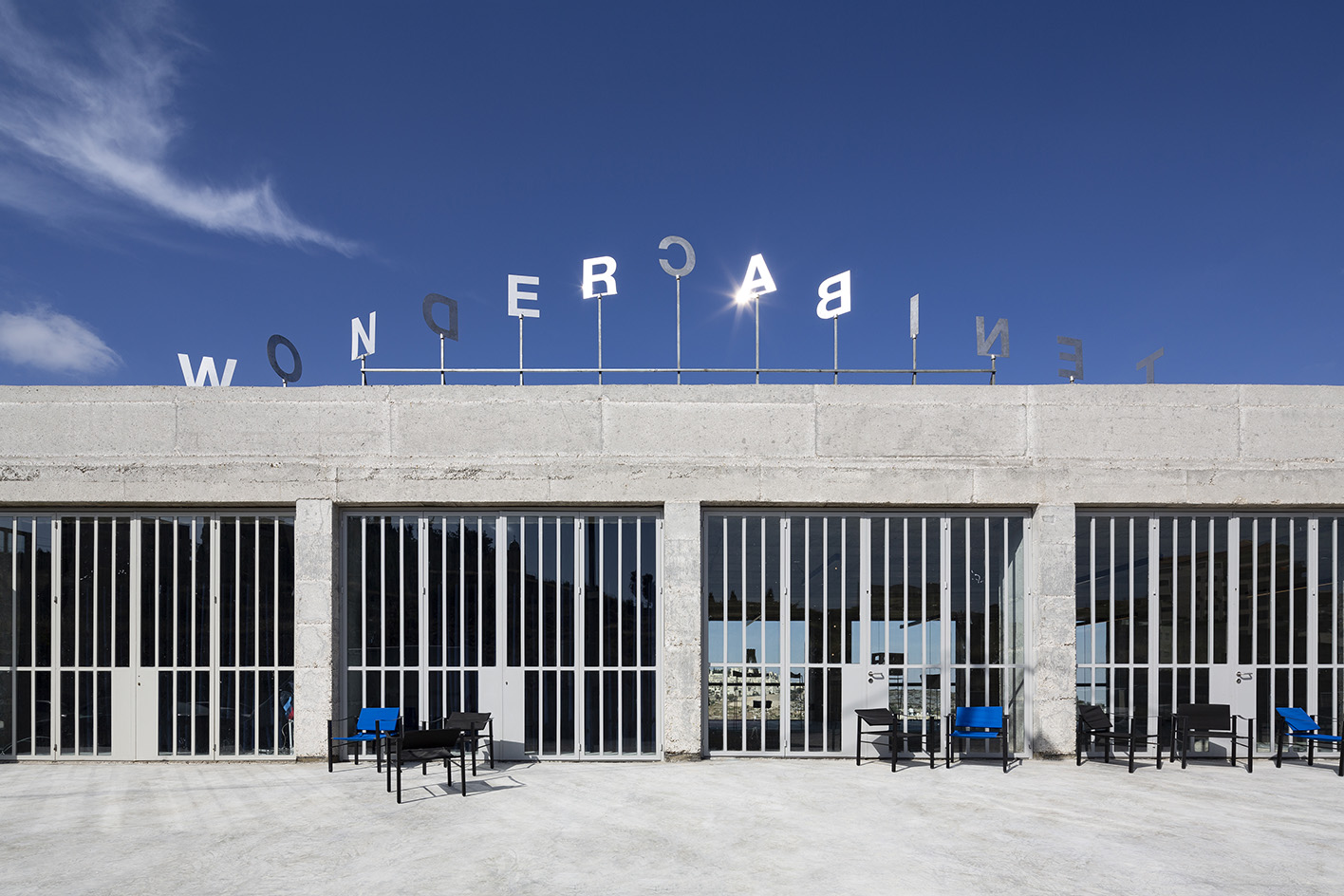 The Wonder Cabinet fosters creativity in Bethlehem
The Wonder Cabinet fosters creativity in BethlehemThe Wonder Cabinet in Bethlehem, Palestine is a not-for-profit production and cultural hub for creativity in the region
-
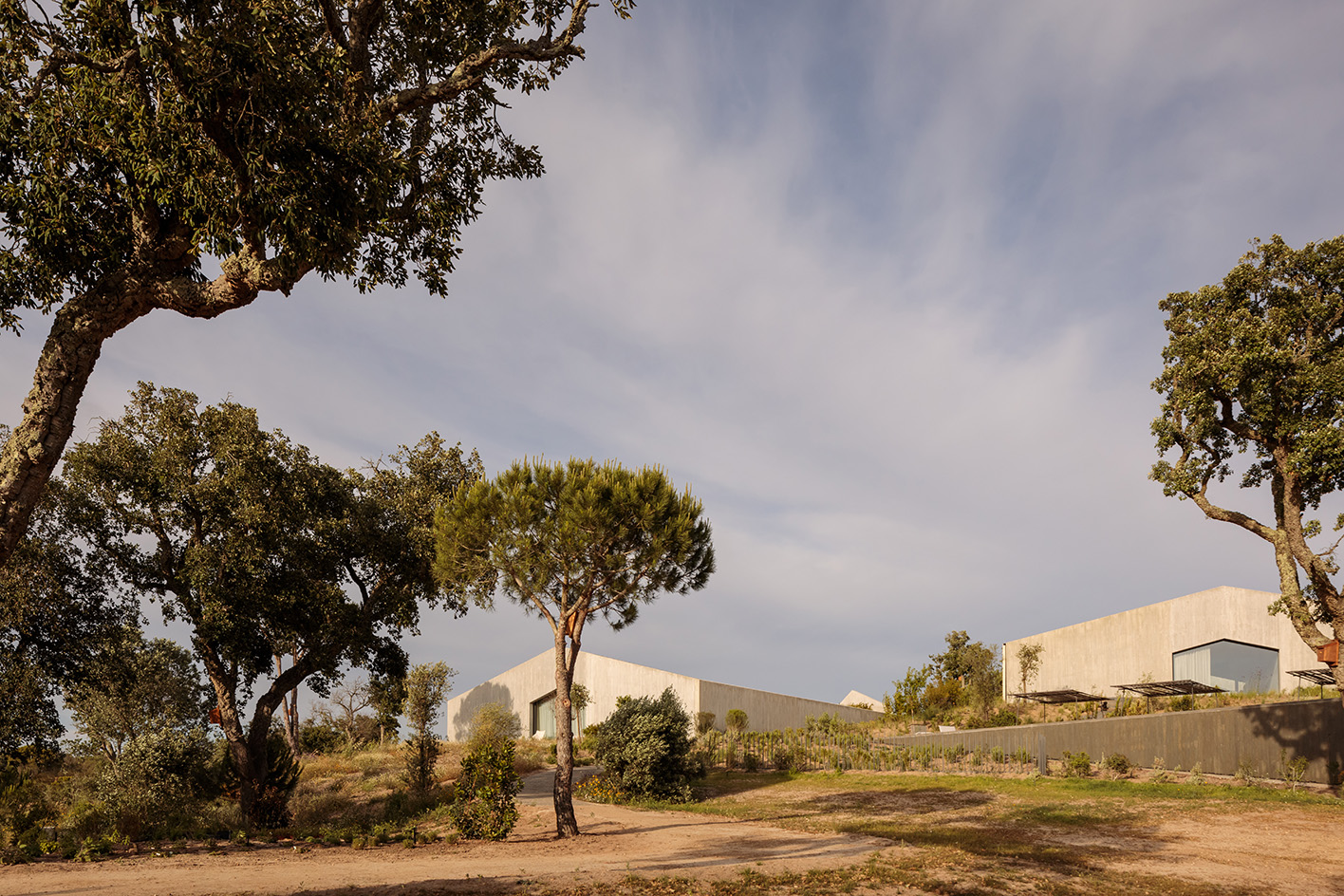 Pa.te.os hotel in Portugal is a concrete love affair with Alentejo
Pa.te.os hotel in Portugal is a concrete love affair with AlentejoPa.te.os hotel by Aires Mateus is set in the Alentejo landscape in Portugal and celebrates the blend of concrete and nature