Herzog & de Meuron renovate Basel’s iconic Volkshaus hotel
Herzog & de Meuron completes Switzerland's latest boutique hotel, the Volkshaus, in Basel, reviving, at the same time, a landmark part of the city

Robert Rieger - Photography
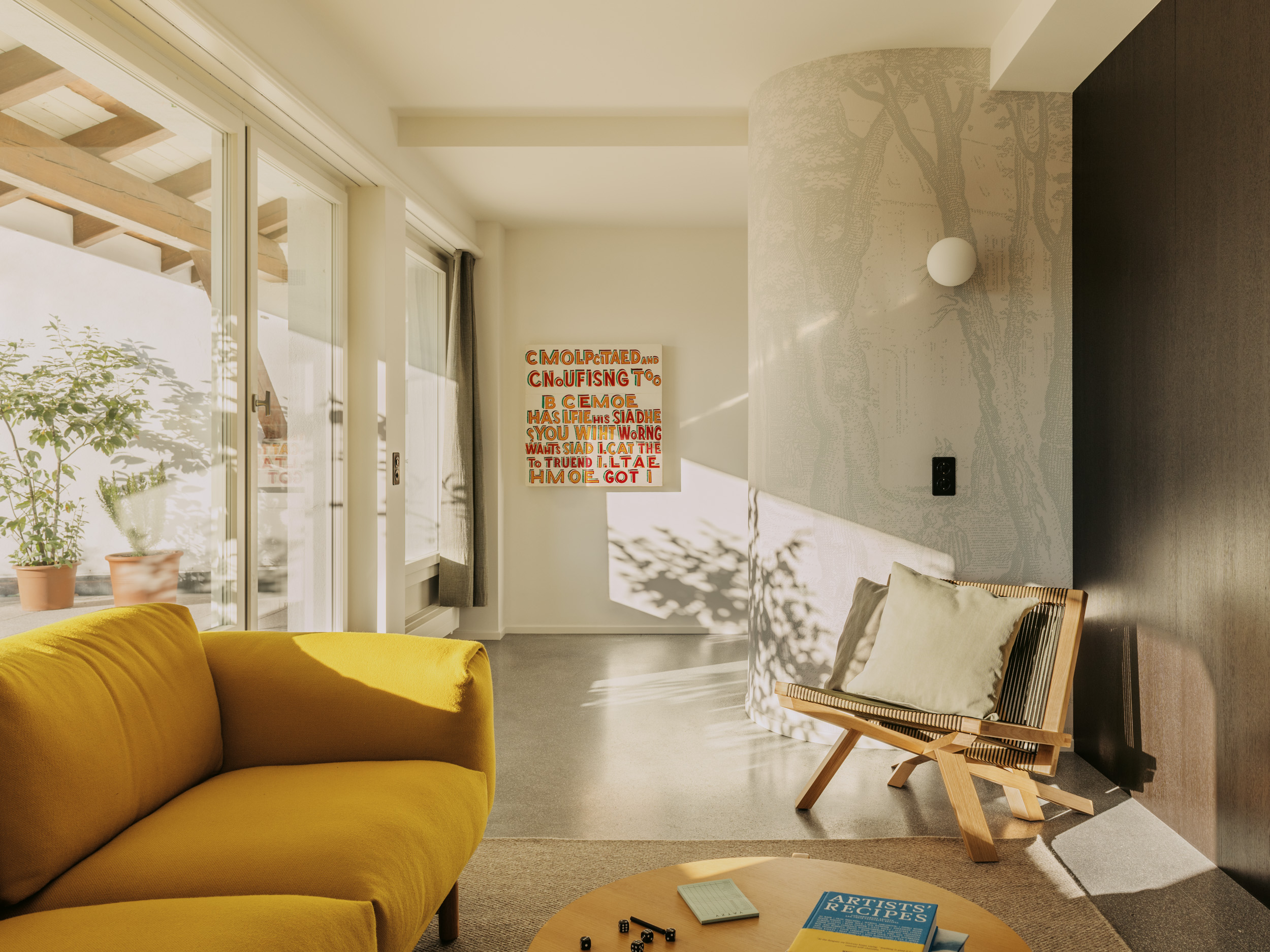
Receive our daily digest of inspiration, escapism and design stories from around the world direct to your inbox.
You are now subscribed
Your newsletter sign-up was successful
Want to add more newsletters?

Daily (Mon-Sun)
Daily Digest
Sign up for global news and reviews, a Wallpaper* take on architecture, design, art & culture, fashion & beauty, travel, tech, watches & jewellery and more.

Monthly, coming soon
The Rundown
A design-minded take on the world of style from Wallpaper* fashion features editor Jack Moss, from global runway shows to insider news and emerging trends.

Monthly, coming soon
The Design File
A closer look at the people and places shaping design, from inspiring interiors to exceptional products, in an expert edit by Wallpaper* global design director Hugo Macdonald.
The Volkshaus has been a Basel landmark since its creation on the 14th century, a chunk of town hosting a variety of uses and often described as a ‘city within a city'. It has had many adaptations and additions since its inception. Now, its cluster of buildings have been reunited and are ready for the next chapter in this long history – its opening as a boutique hotel designed by locally based and internationally acclaimed architects Herzog & de Meuron.
The beloved historic complex's transformation produced a chic hotel with 45 rooms – a clear departure from its immediately prior use as office space. Other past lives had included a concert hall, restaurant, bar and shop, conference rooms, administrative offices, and living quarters for some of the staff – some overlapping. Now, ‘the original diversity of the Volkshaus Basel has been reanimated and made fully accessible to the public,' explain the architects.
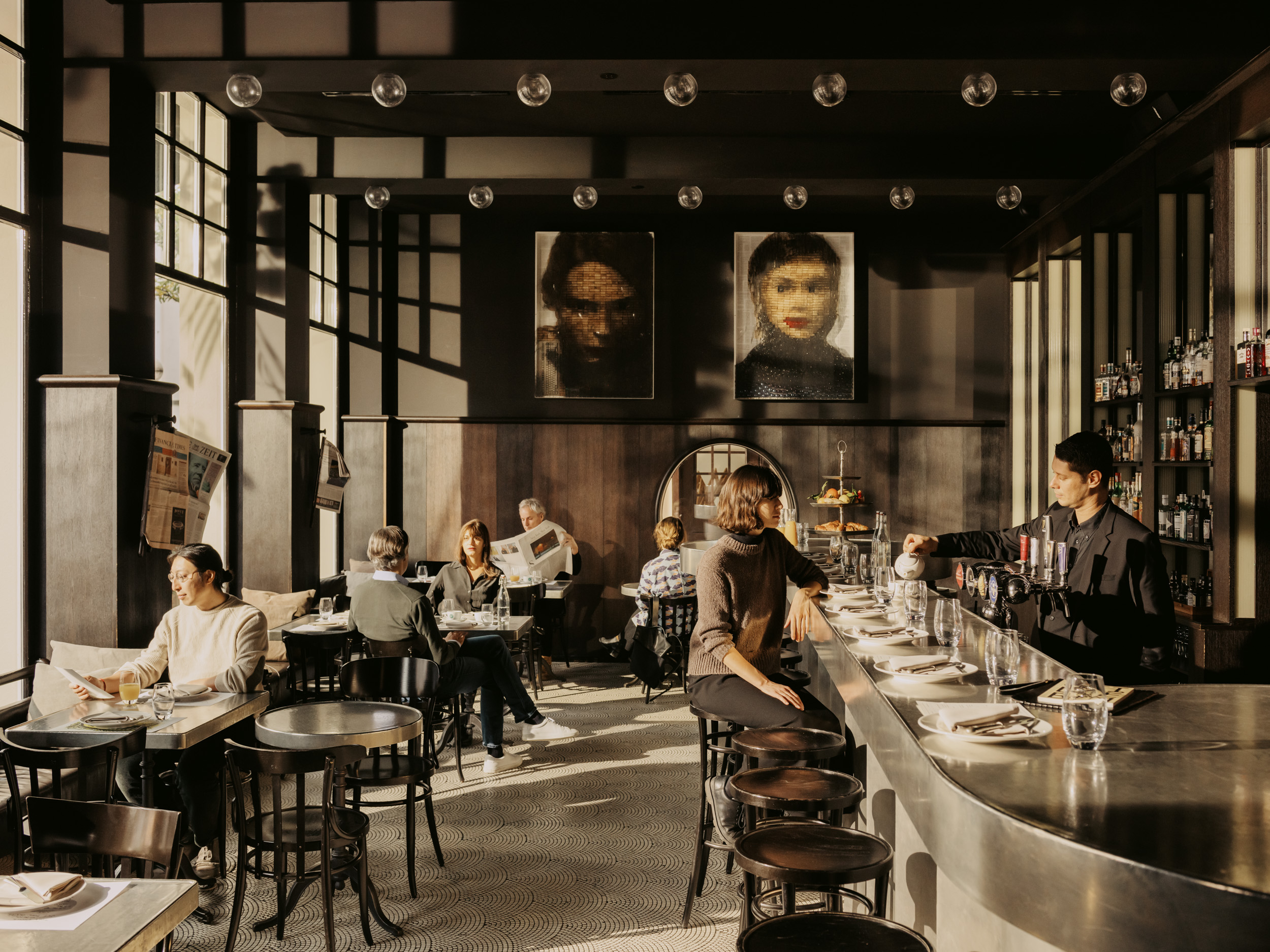
A big part of the project was going through the building's fabric and slowly removing the ‘crust', as the architects call it, that was applied onto the structure over the years through additions and modifications. ‘We soon realised that none of the original substance had survived except for the windows, so that we had to rely on other clues to work out our design,' explains the team. ‘Historical plans of the bedrooms in the attic were one source of information — simple rooms with bed, closet, and washbasin, of the kind still found in historical hotels today, especially in Switzerland.'
‘We also drew on some of the ideas underlying [some] 2012 renovations of the brasserie and the bar to ensure a congenial, consistent ensemble of carefully selected materials and forms throughout the Volkshaus,' adds the design team.
Herzog & de Meuron restored the original complex's spirit and tweaked areas to bring it, respectfully, to the 21st century. Clever room design incorporates sophisticated storage solutions, stained black oak wood elements, oval windows to match those on the public areas below, and a fairly flexible, open plan floorplan.
This stylish, contemporary makeover, combined with Volkshaus' engaging, public-facing functions, will no doubt reinstate this Basel icon as a vibrant local landmark.
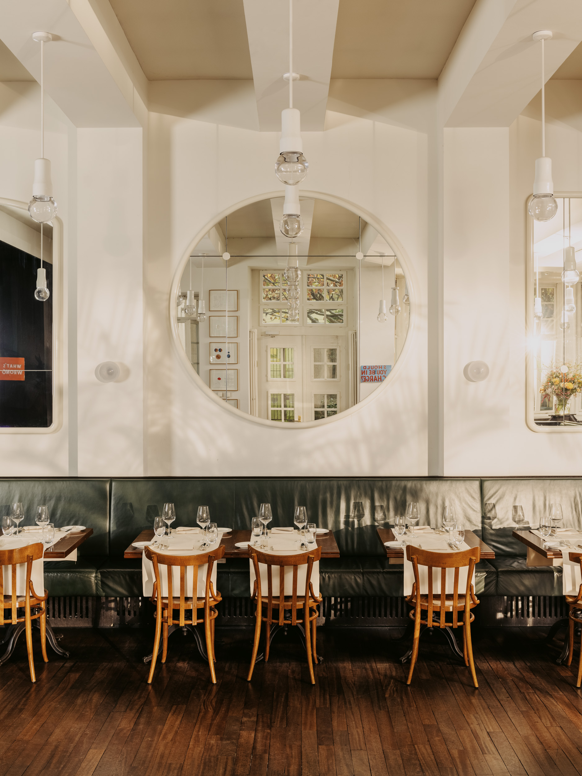
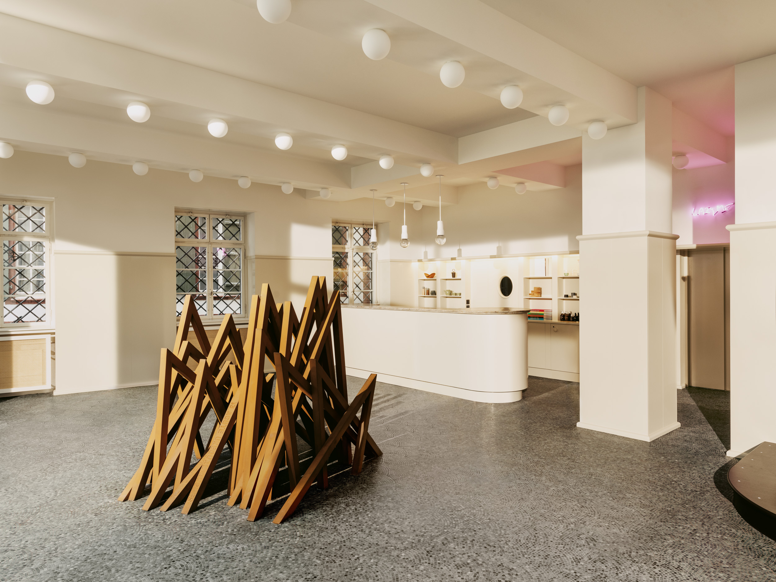
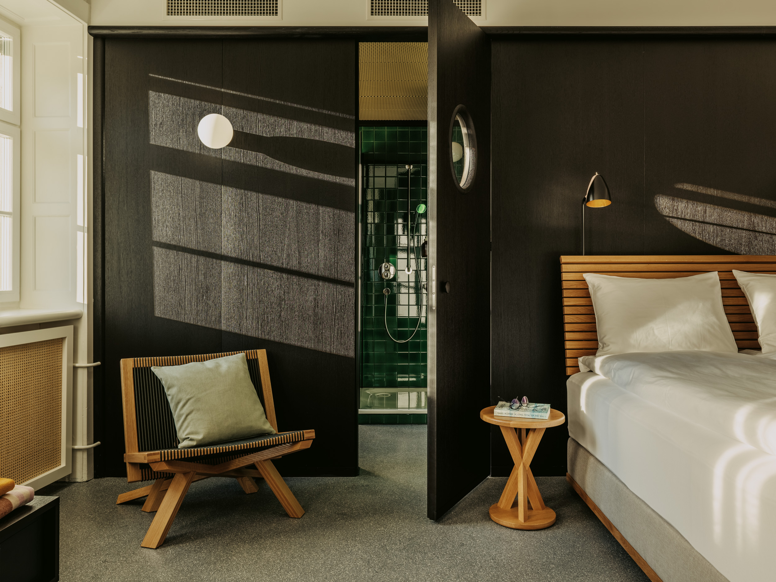
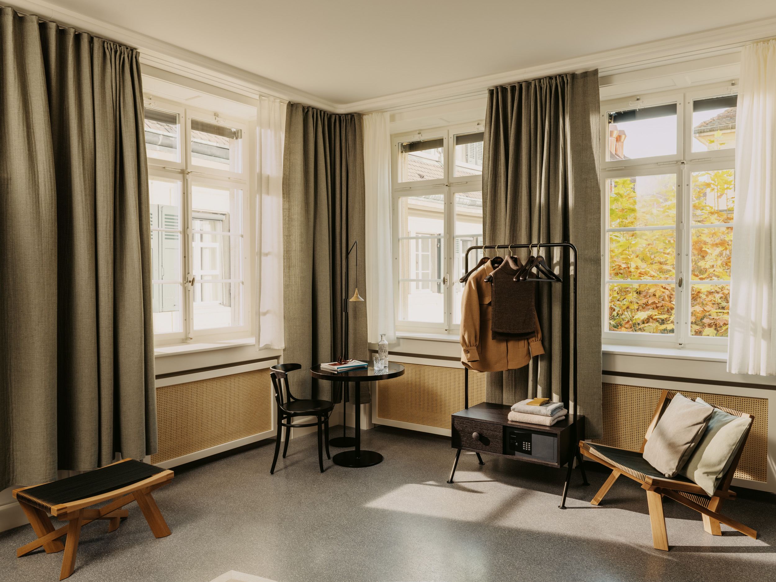
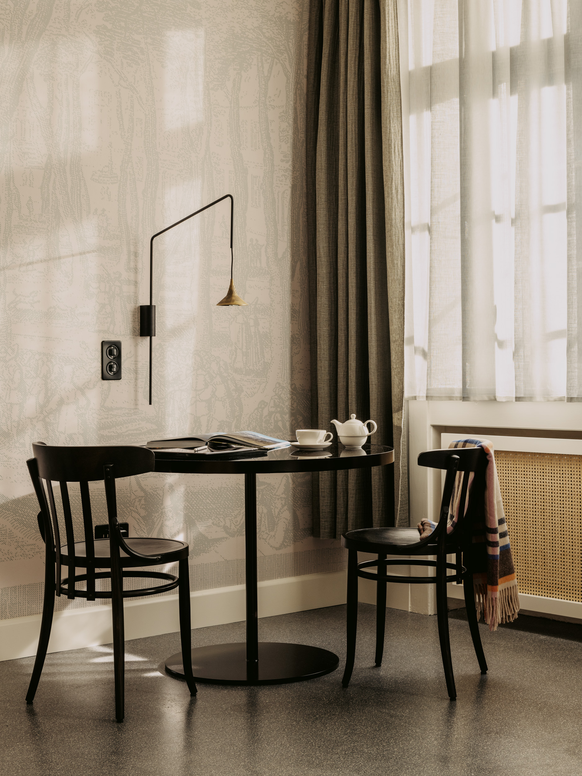
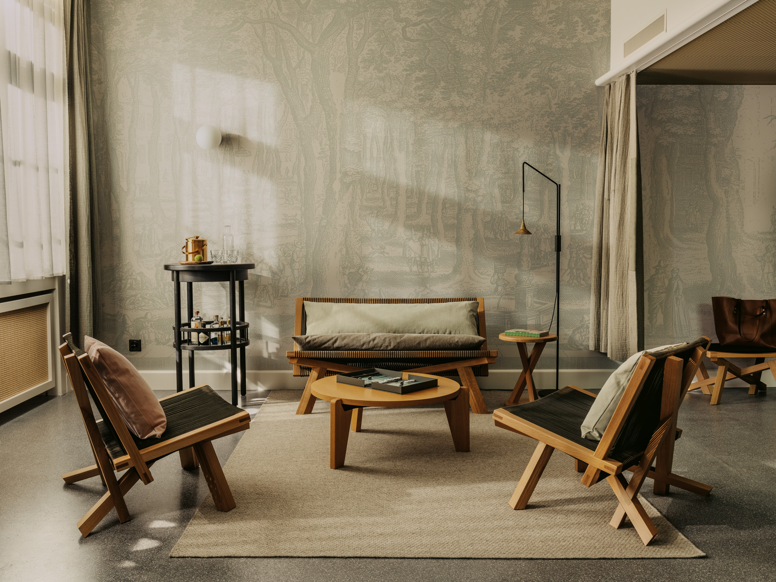
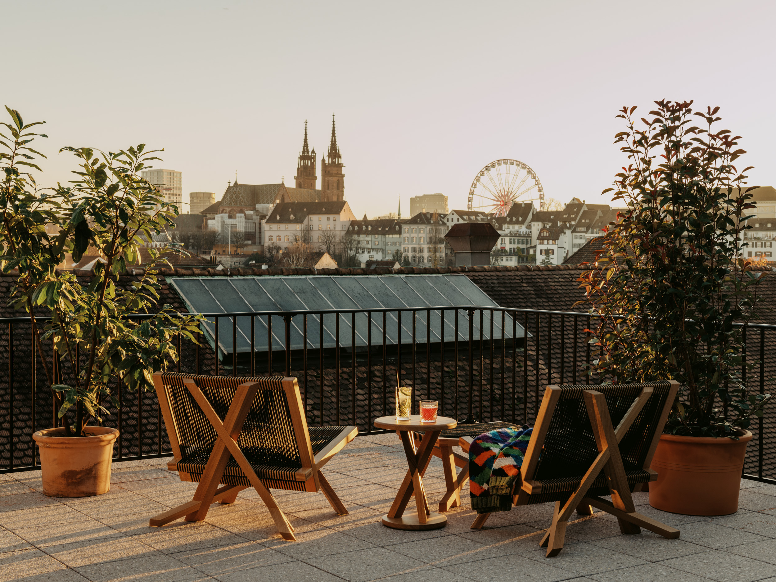
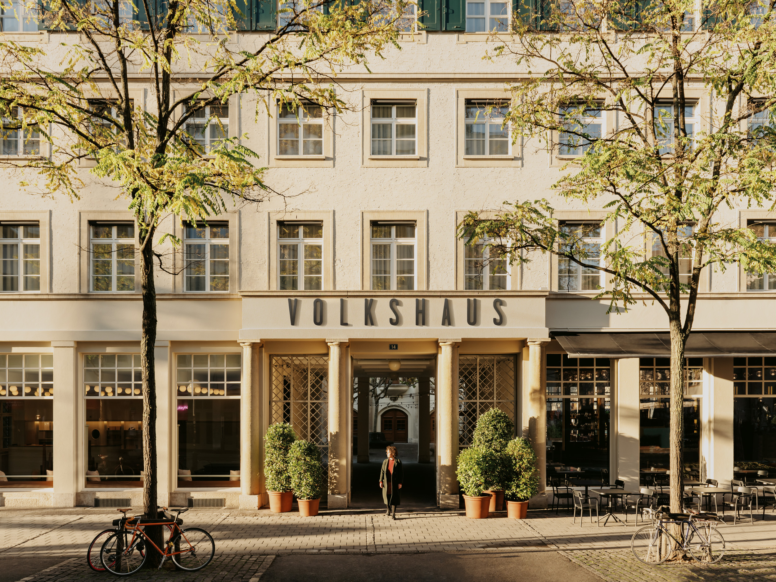
INFORMATION
Receive our daily digest of inspiration, escapism and design stories from around the world direct to your inbox.
Ellie Stathaki is the Architecture & Environment Director at Wallpaper*. She trained as an architect at the Aristotle University of Thessaloniki in Greece and studied architectural history at the Bartlett in London. Now an established journalist, she has been a member of the Wallpaper* team since 2006, visiting buildings across the globe and interviewing leading architects such as Tadao Ando and Rem Koolhaas. Ellie has also taken part in judging panels, moderated events, curated shows and contributed in books, such as The Contemporary House (Thames & Hudson, 2018), Glenn Sestig Architecture Diary (2020) and House London (2022).
- Robert Rieger - PhotographyPhotographer
