A minimalist house is converted into an office in Mexico City
Designing an office space as a stimulus for ideas, Archetonic added a façade of green woven plastic cables, colourful sculpture and private outdoor patios to each meeting room
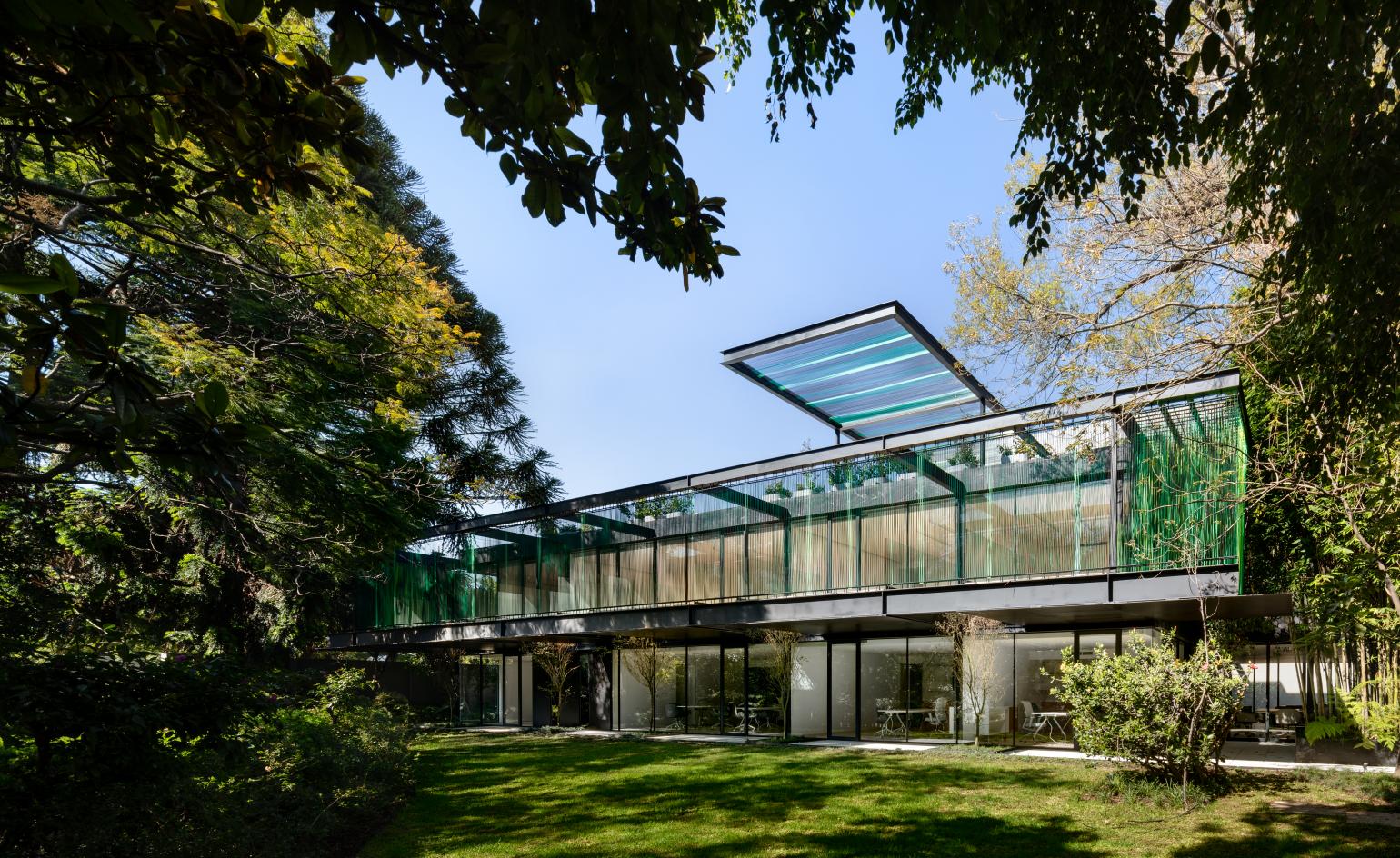
Mexico City-based architecture firm Archetonic has overhauled a minimalist family home into a workspace in a western city suburb. Defined by its domestic previous life and verdant surroundings, the new design segues the pensive quality of nature into fluid working facilities.
To passers-by, the office's minimal façade and residential backdrop suggest no trace of the building’s professional occupation. ‘The idea of generating a more cosy and homely working experience naturally and unwillingly comes from recycling a residential structure,’ explain the architects, ‘otherwise the result would have been a more conventional office solution.’
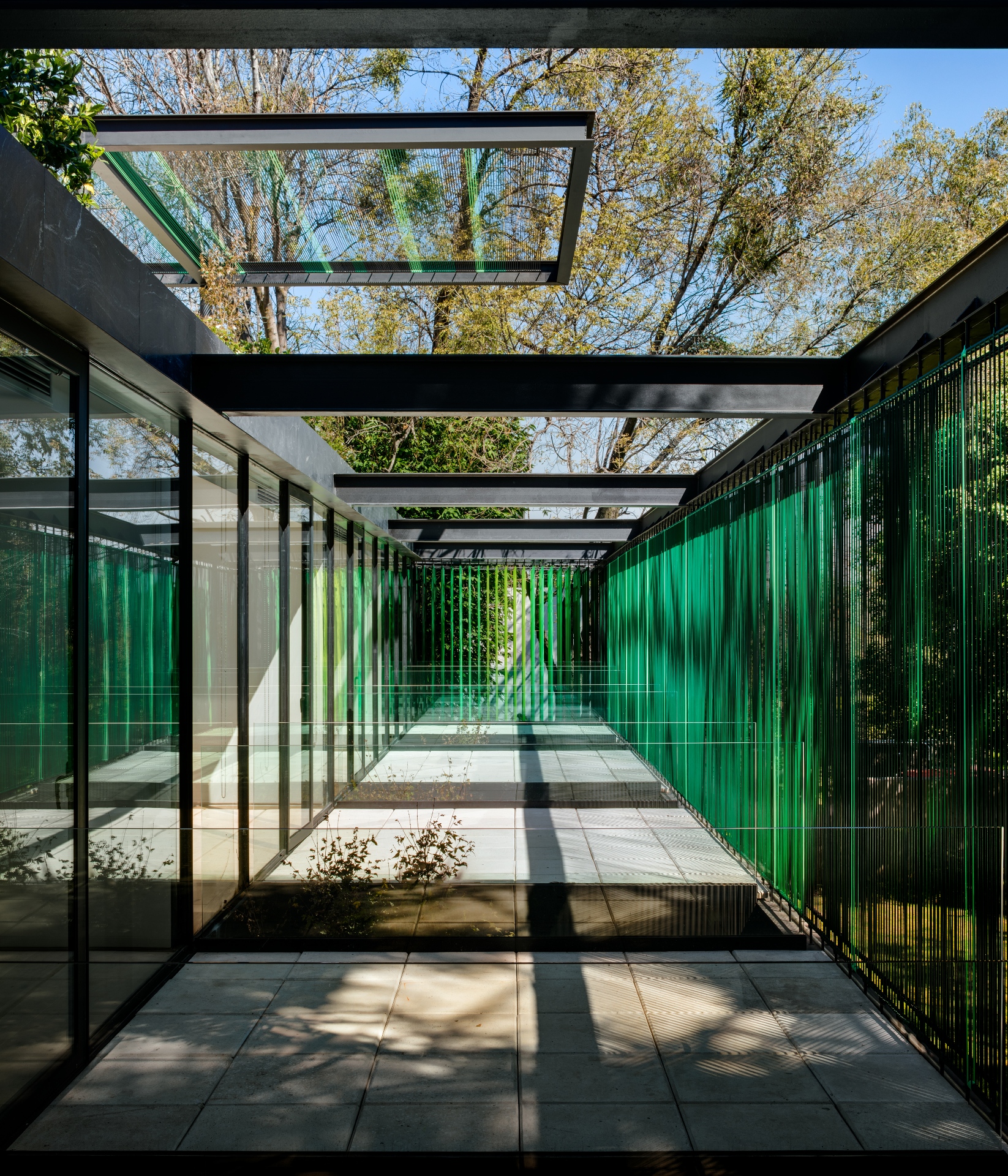
From the wide sliding doors that open up to a patio, to the steel girders overhead, and the small dipping pond, the office indeed breaks convention. Daylight abundantly drapes over dark marble flooring and light wooden wall fixtures in the entrance, producing an interior ambience more akin to a spa or hotel lobby than a reception. Meeting rooms in various configurations orbit this central space, each with an individual outdoor terrace overlooking the east-facing garden flooded with sunlight and calming tree views.
‘We wanted the vegetation, outside garden and terraces to be part of a strong contemplative experience’
Design drama unfolds beyond the western wall, which slides to a reveal a proportionate meeting-cum-living space. Furniture design by Esrawe, Blu Dot and Dejate Querer instills a homely character to the left, and a formal space to the right. A two-tone sculpture by Mexican artist Rodrigo Garagarza from the ‘Matatenas/Jacks’ series sits between the two, acting as a bridge between the room’s twin personalities. Gentle contrasts can be found on the first floor, where white furniture design and fittings are juxtaposed.
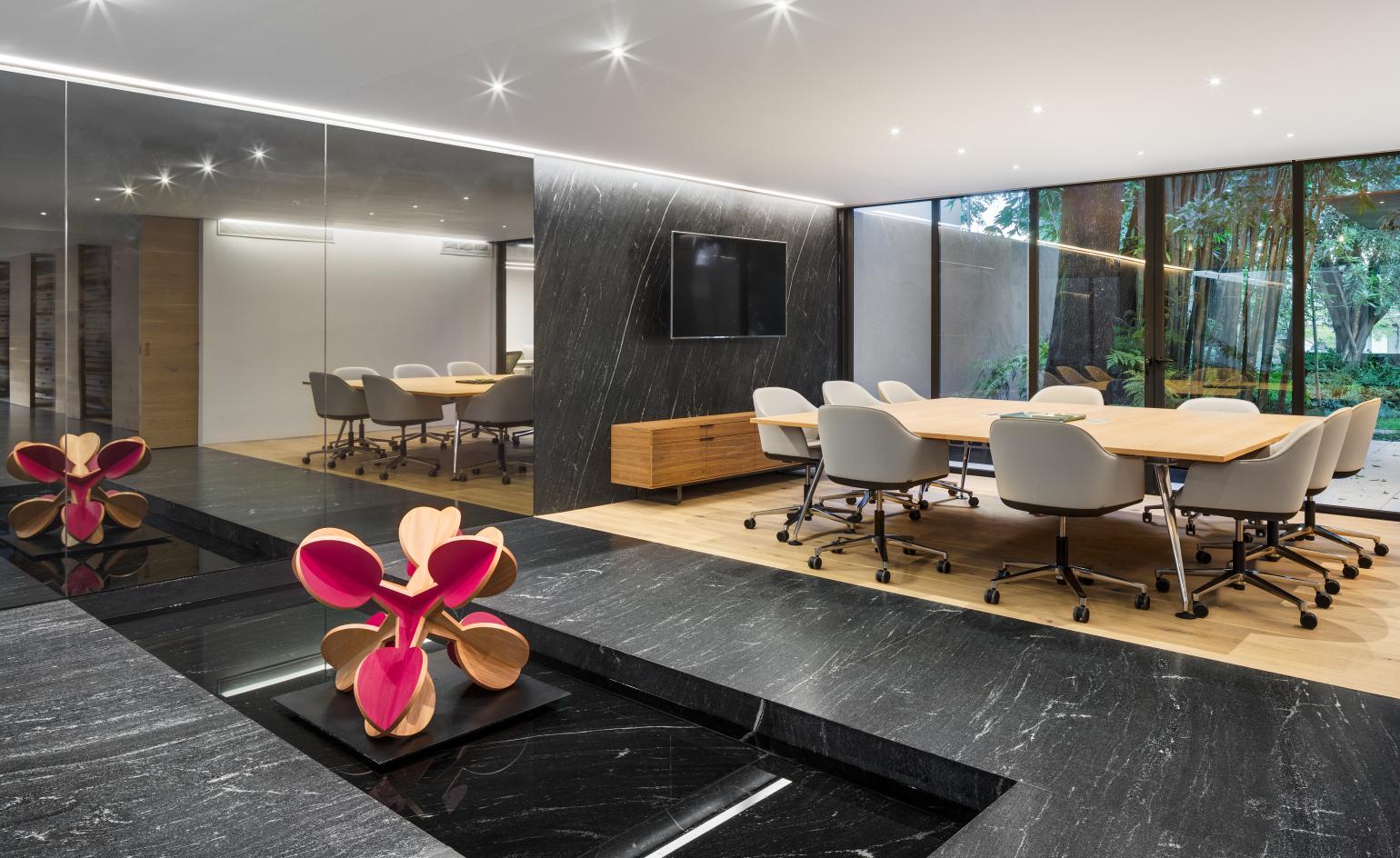
Focus is quickly shifted, however, to a façade of green woven plastic cables beyond a swivelling glass wall at the end of the corridor. This winds around to the building’s reverse, filtering in natural views to another set of private workspaces and their corresponding terraces. With a rooftop garden topping the space off, it would be easy to assume that the focus of the project is to encourage an outdoor working ethic. Archetonic rather sees this piece of office design acting as a stimulus for new ideas.
‘We didn’t quite want to inspire outdoor working, nor to deny it. The objective was to blur the limits between in and out, in a way that allow the user to enjoy the outside while inhabiting any space of the project. We wanted the vegetation, outside garden and terraces to be part of a strong contemplative experience.’
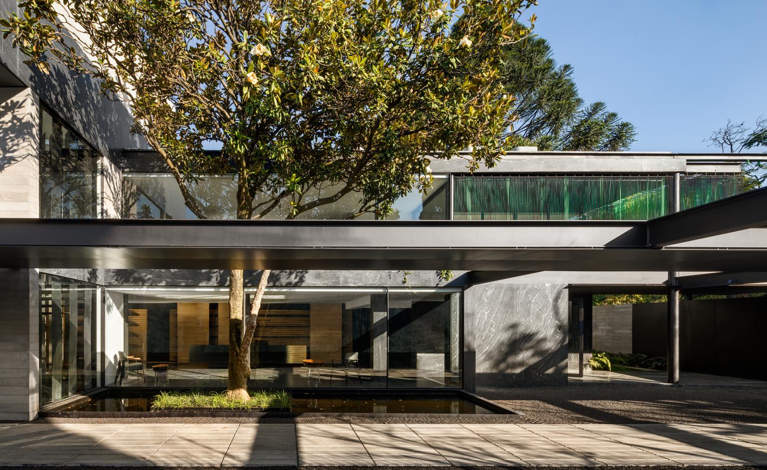
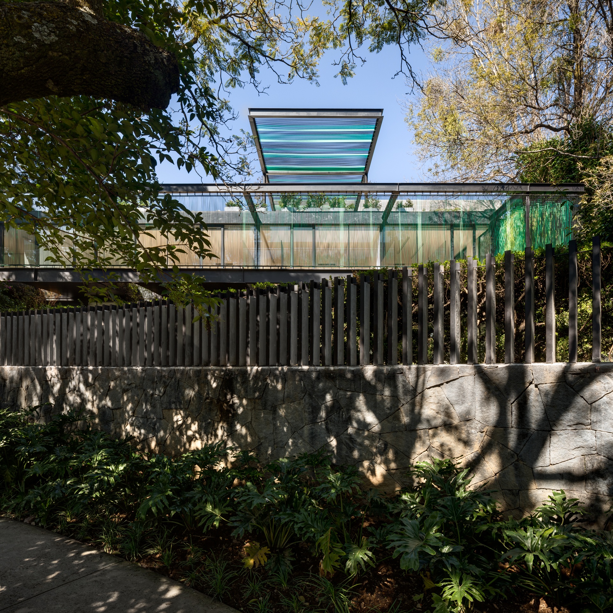
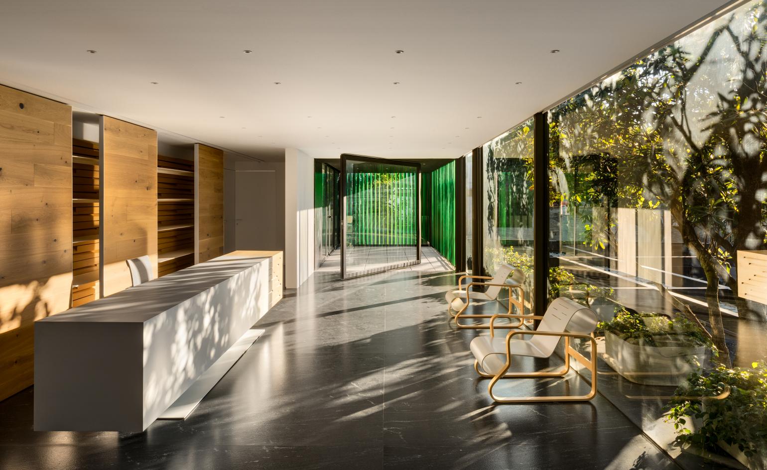
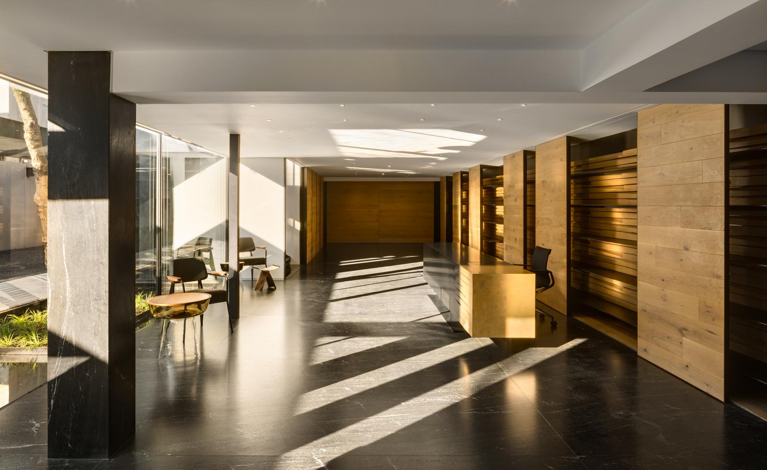
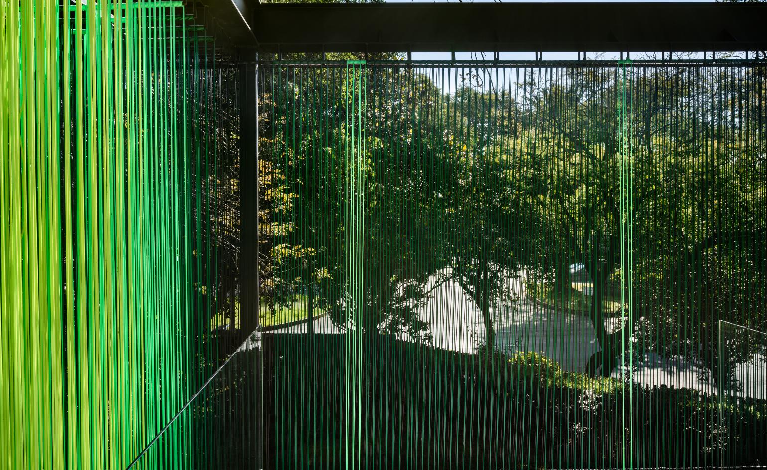
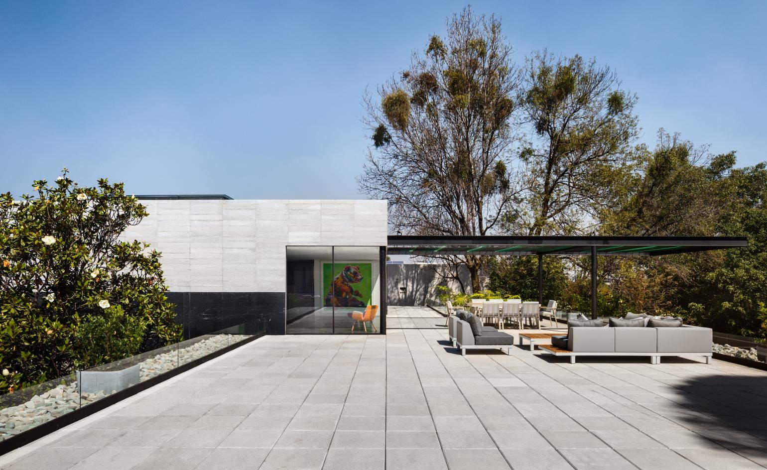
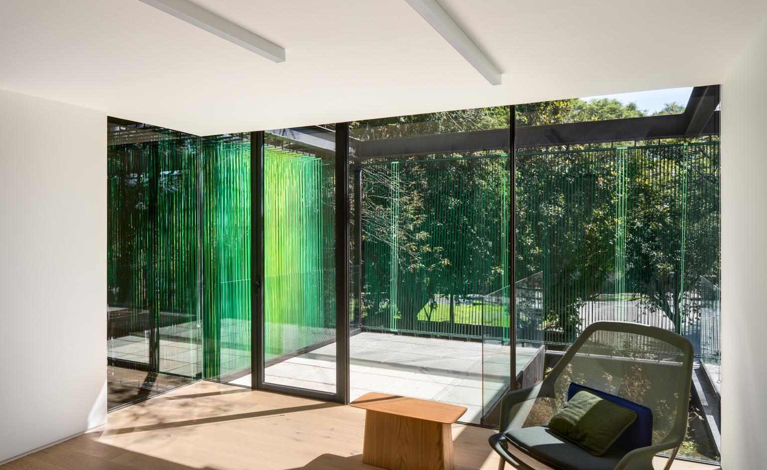
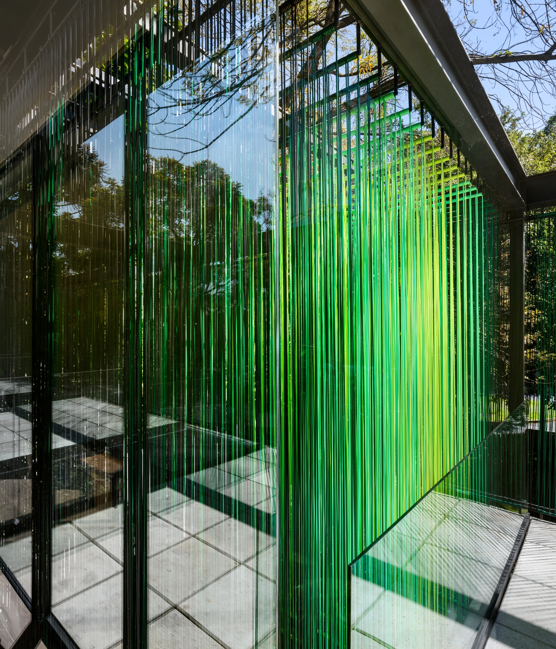
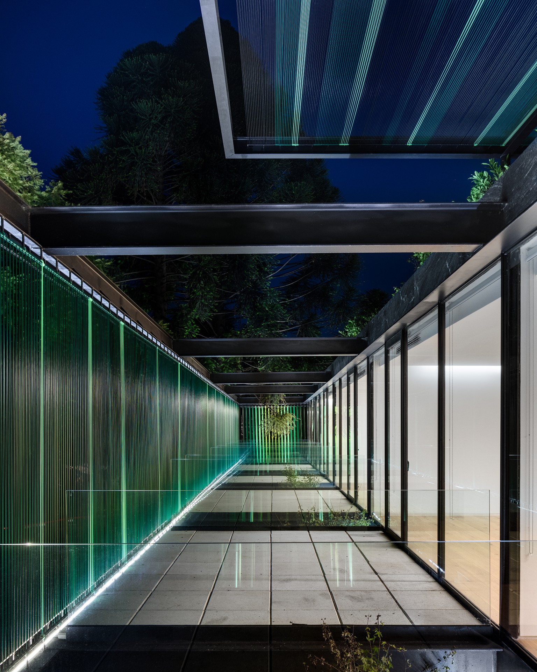
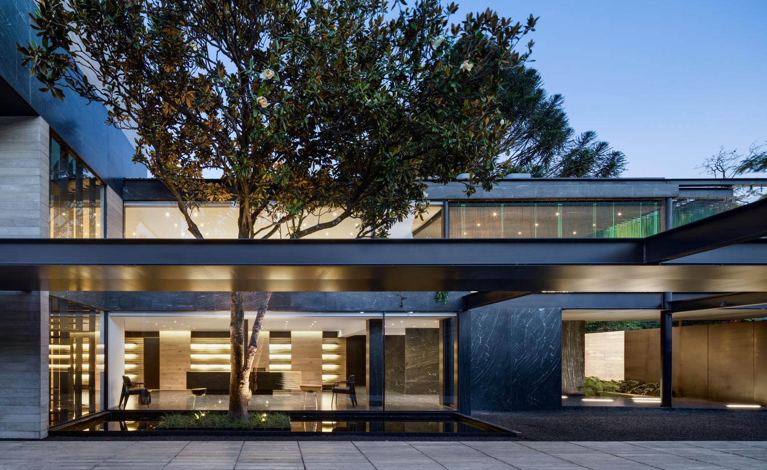
INFORMATION
For more information, visit the Archetonic website
Receive our daily digest of inspiration, escapism and design stories from around the world direct to your inbox.