Hidden treasure: a Norwegian cabin is designed to peek out from the snow
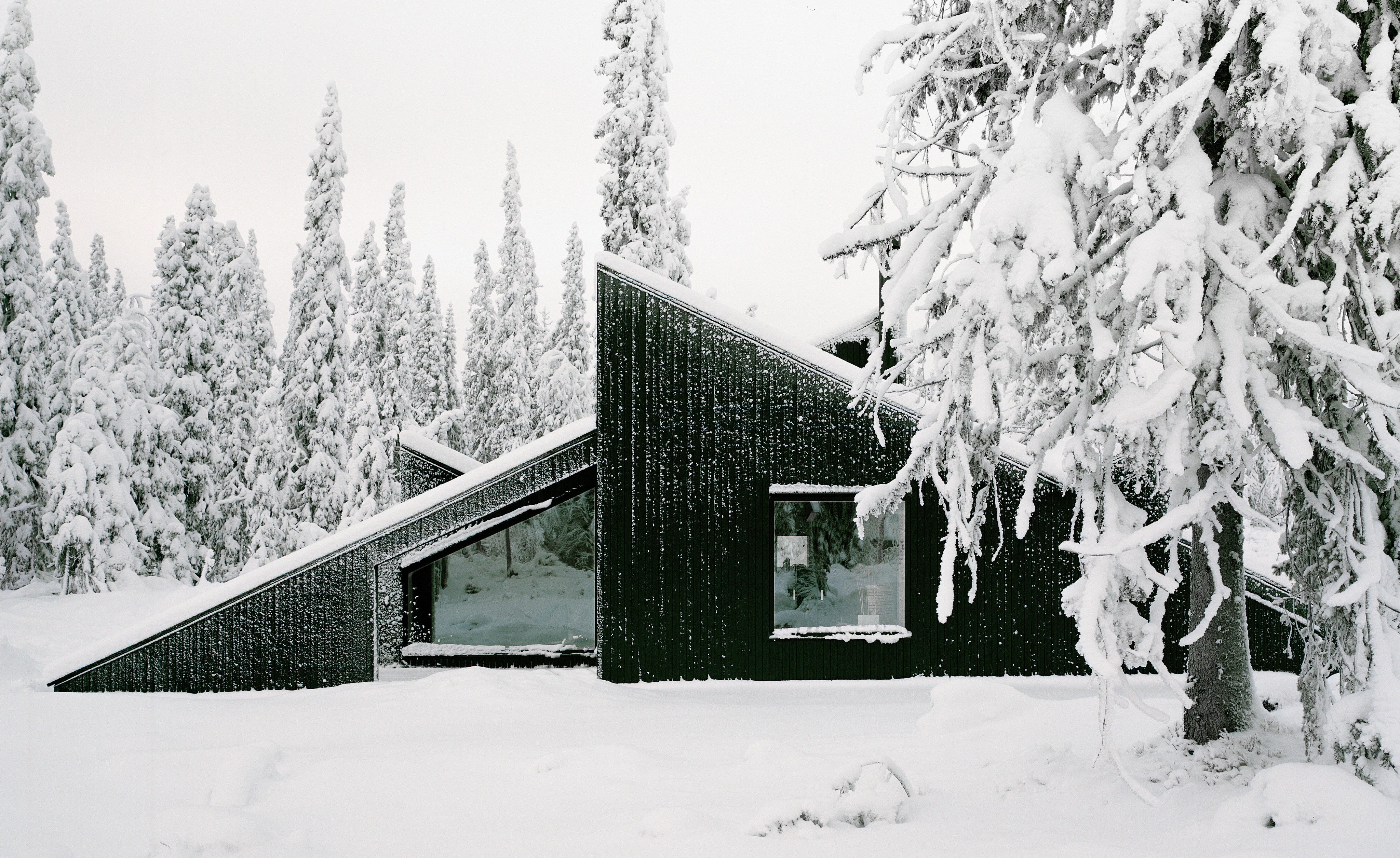
Playing with the ideas of nature and the unexpected, Norwegian architecture studio Vardehaugen has created the Vindheim Cabin, a well-hidden modern forest dwelling that was conceived as a surprise, to be discovered by passers-by while hiking.
Situated in Lillehammer and appearing semi-buried in the ground, the structure's unusual shape is influenced by the classic motif of snowbound cabins, which have only their roofs protruding through the snow. During the cold Norwegian winter, when snow engulfs the structure, the division between architecture and nature becomes blurred. This also offers a playful functional aspect – the roof becomes a man-made slope for ski jumping, toboggan runs and other snow-based activities.
The cabin was conceived as a delicate balance between the 'luxurious' and the 'primitive'. All energy for this compact 55 sq m dwelling is supplied by solar power and a wood oven. The building, which is composed of a large living room, a bedroom, a ski preparation room and a small annex with a utility room, is clad in black-stained ore pine.
The interior is lighter, fully covered in waxed poplar veneer. The uninterrupted ceiling connects all of the rooms highlighting the interior's thoughtful, smooth spatial flow.
When resting in the cabin's bedroom, a large 4m-long window creates the impression of sleeping above the treetops and underneath the stars. The green forest surroundings are also enhanced through the addition of several other openings above eye level that offer alternative views deep into the woods and the alpine landscape beyond.

The compact, 55 sq m cabin features buth luxurious and simple, almost primitive, qualities in a delicate balance
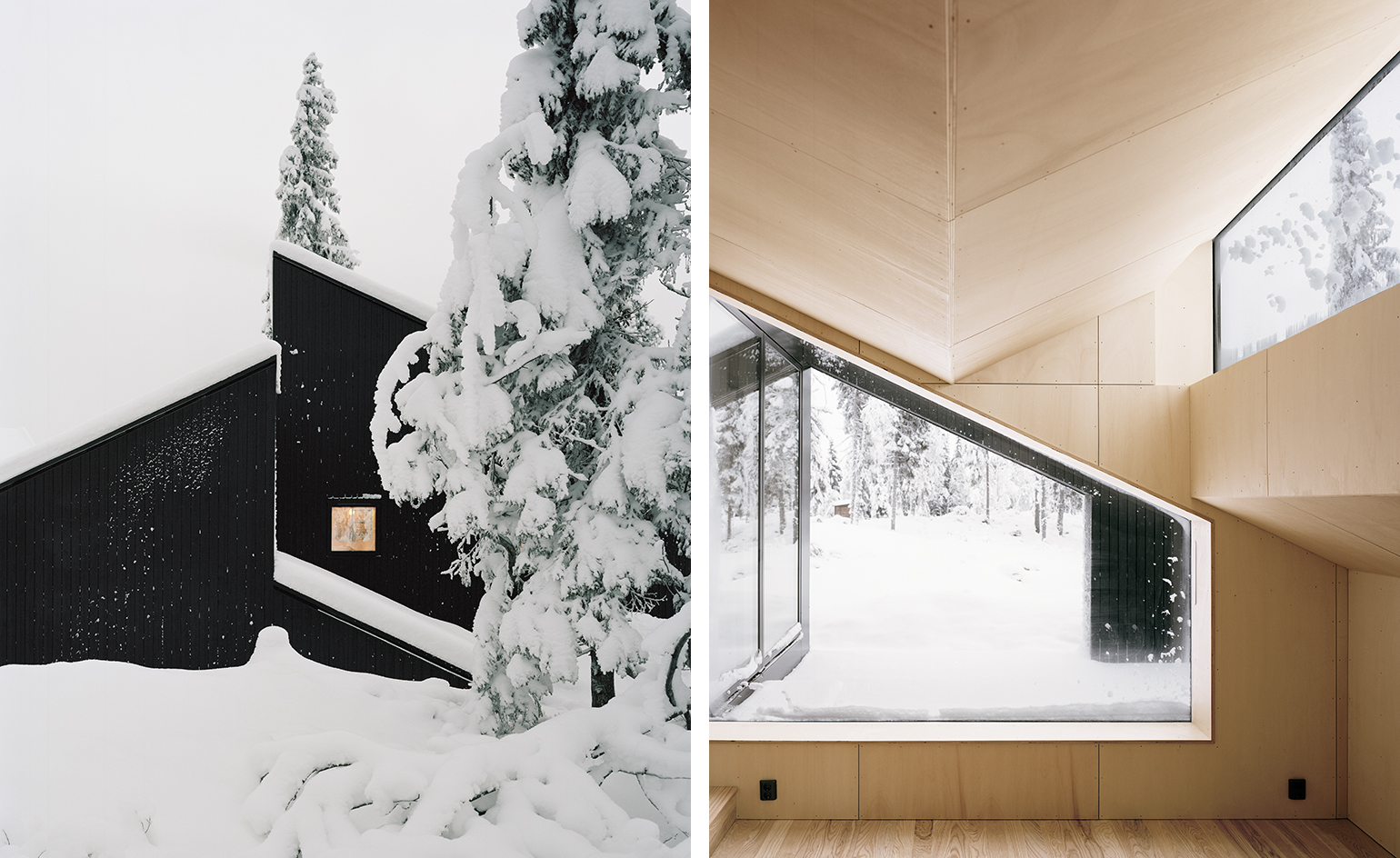
The waxed poplar veneer clad interiors include a large living room, a bedroom, a ski preparation room and a small annex with a utility room
INFORMATION
For more information, visit Vardehaugen’s website
Photography: Rasmus Norlander
Receive our daily digest of inspiration, escapism and design stories from around the world direct to your inbox.
-
 The new CLA brings Mercedes's all-electric know-how to a new market sector
The new CLA brings Mercedes's all-electric know-how to a new market sectorMixing high tech moves with tremendous tactile qualities, the buttery smooth new Mercedes-Benz CLA is an electric winner. Wallpaper* drives across Denmark in a triumphant new car with a three-pointed star
-
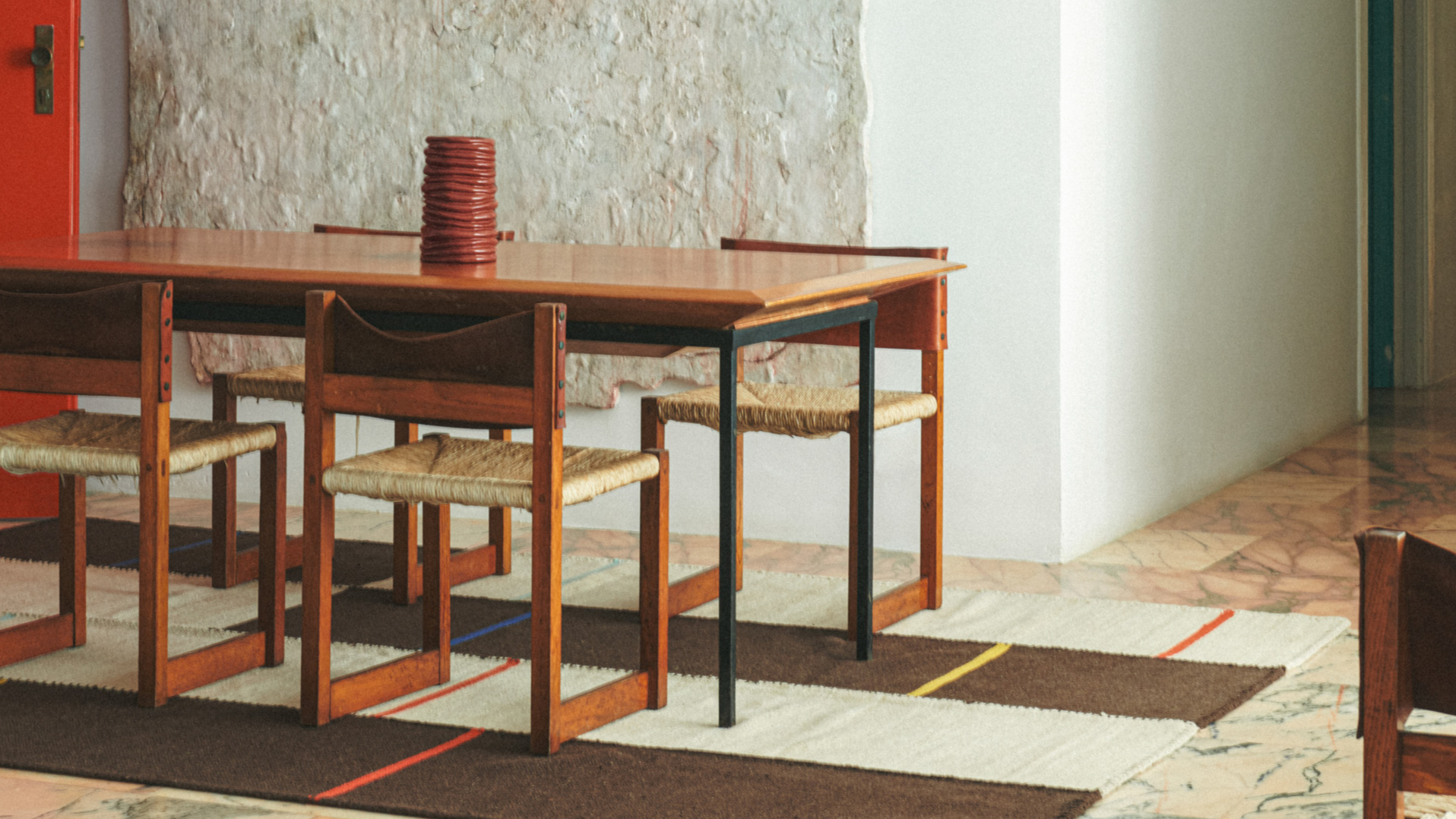 Collagerie and Zara Home debut perfectly imperfect furniture and accessories
Collagerie and Zara Home debut perfectly imperfect furniture and accessoriesLucinda Chambers’ Collagerie collaborates with Zara Home on a collection that is an ode to the everyday
-
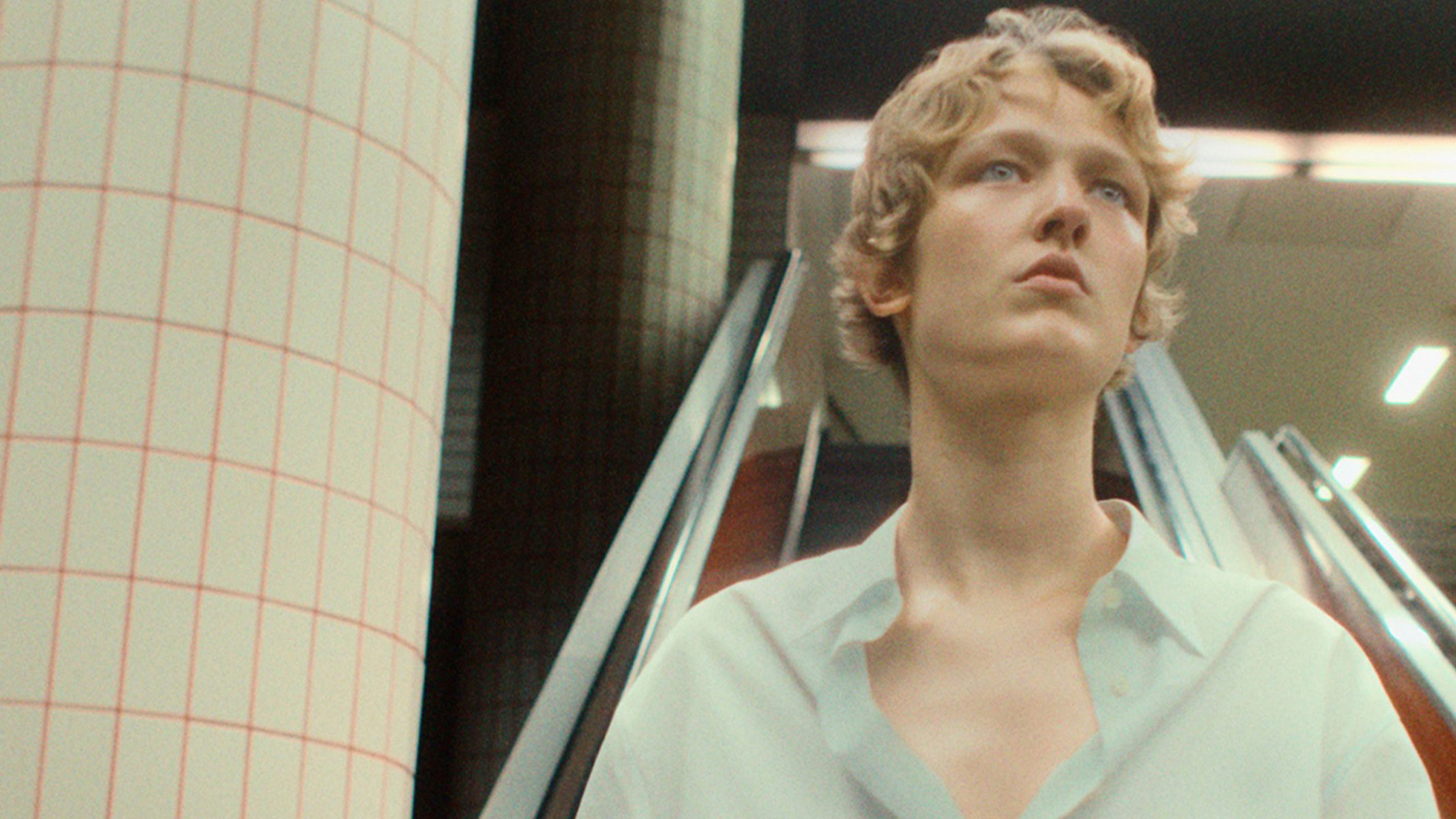 ‘A beginning is a dialogue’: Simone Bellotti reveals a first glimpse of his vision for Jil Sander with an EP and music video
‘A beginning is a dialogue’: Simone Bellotti reveals a first glimpse of his vision for Jil Sander with an EP and music videoTitled ‘Wanderlust’, the music video and EP is a collaboration with Bochum Welt, signalling an esoteric start to Simone Bellotti’s tenure at the house before his runway debut later this year
-
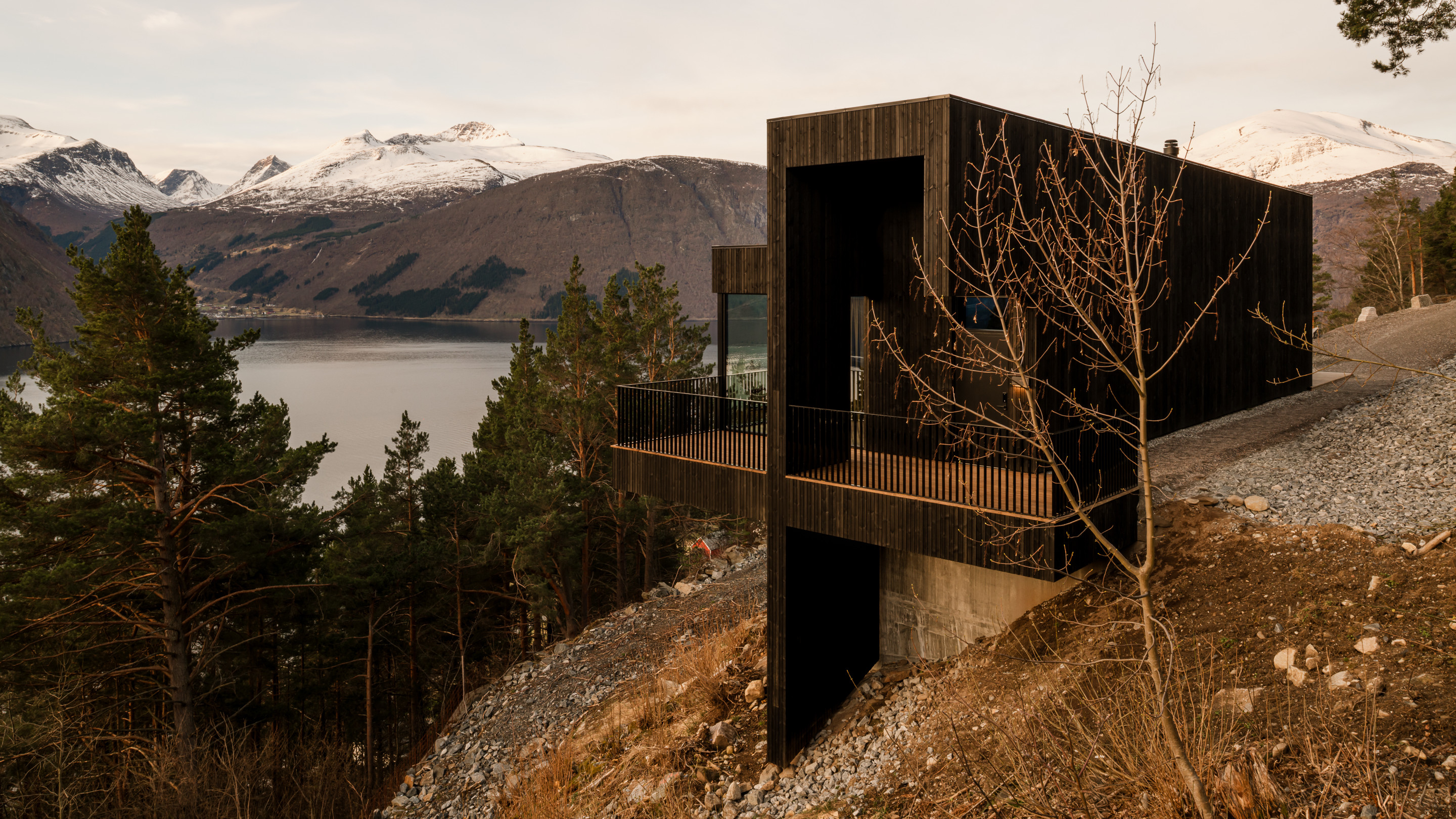 A holiday house on a Norwegian fjord drinks in spectacular views
A holiday house on a Norwegian fjord drinks in spectacular viewsAn elegant and modest holiday home on a fjord on Norway’s western coast works with a steep site and far-reaching vistas
-
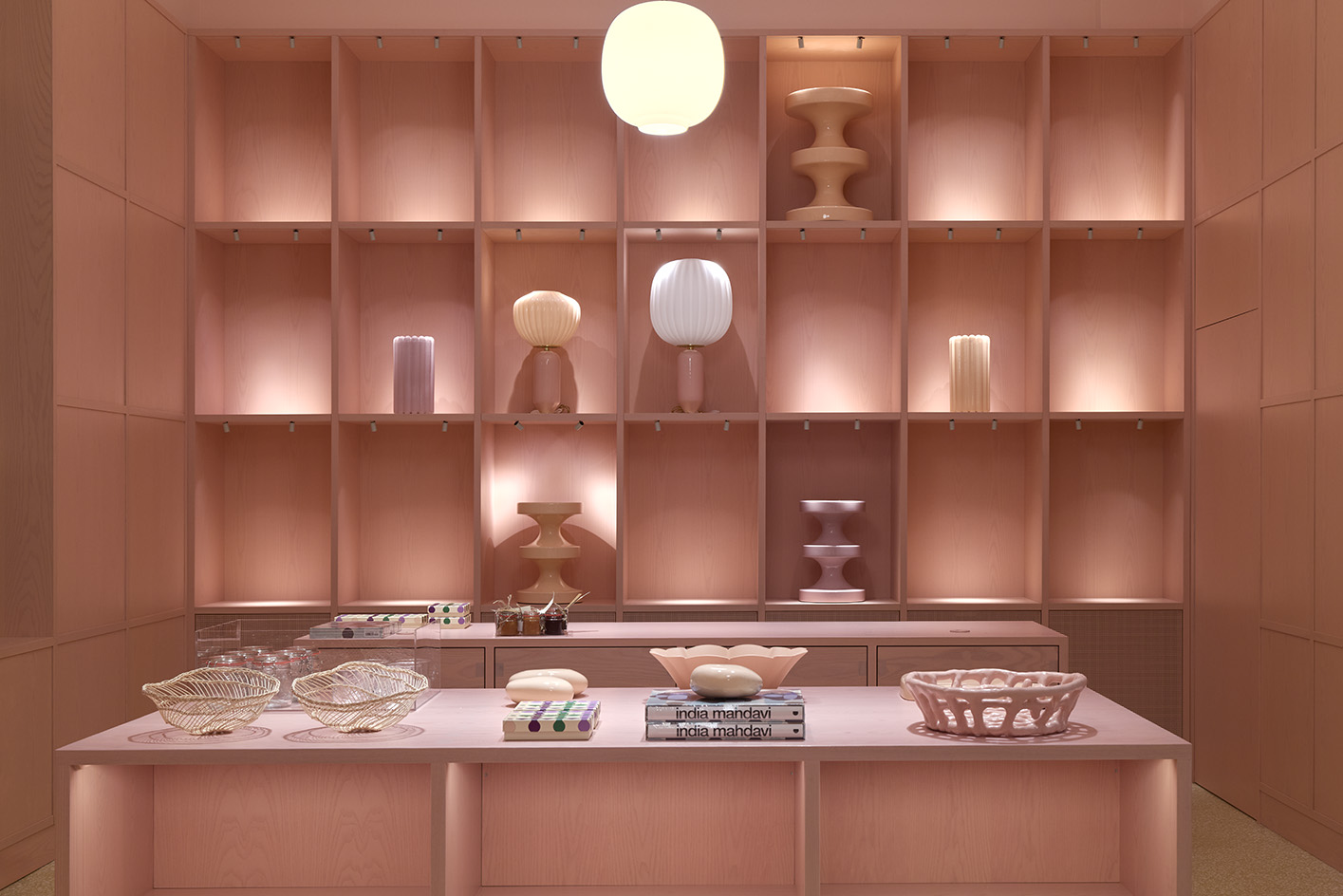 PoMo Museum opens its colourful spaces in Trondheim’s art nouveau post office
PoMo Museum opens its colourful spaces in Trondheim’s art nouveau post officePoMo Museum is a new Trondheim art destination, featuring colourful interiors by India Mahdavi in an art nouveau post office heritage building
-
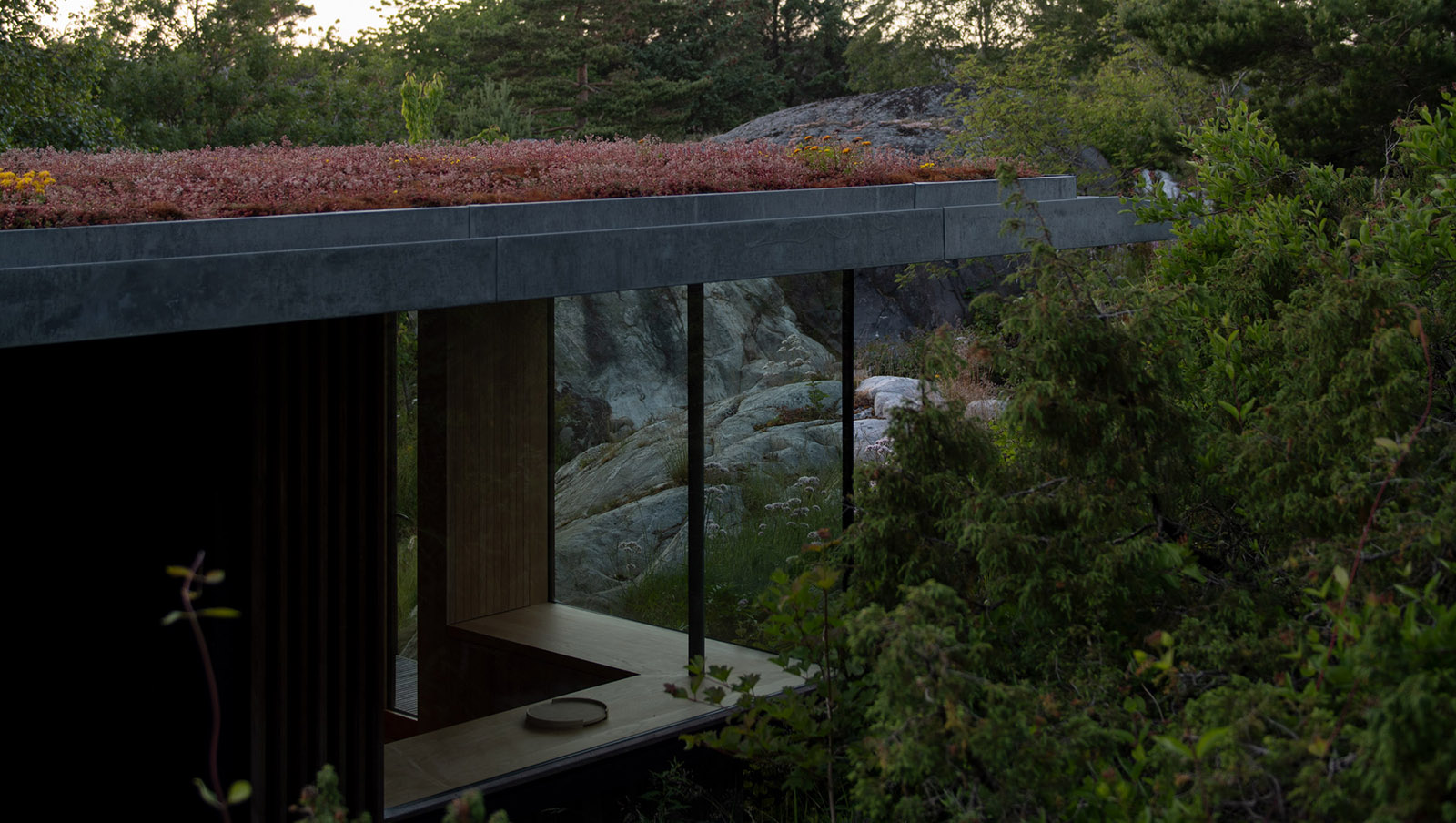 Tour this waterfront Norwegian summer house in pristine nature
Tour this waterfront Norwegian summer house in pristine natureCabin Lillesand by architect, Lund Hagem respects and enhances its natural setting in the country's south
-
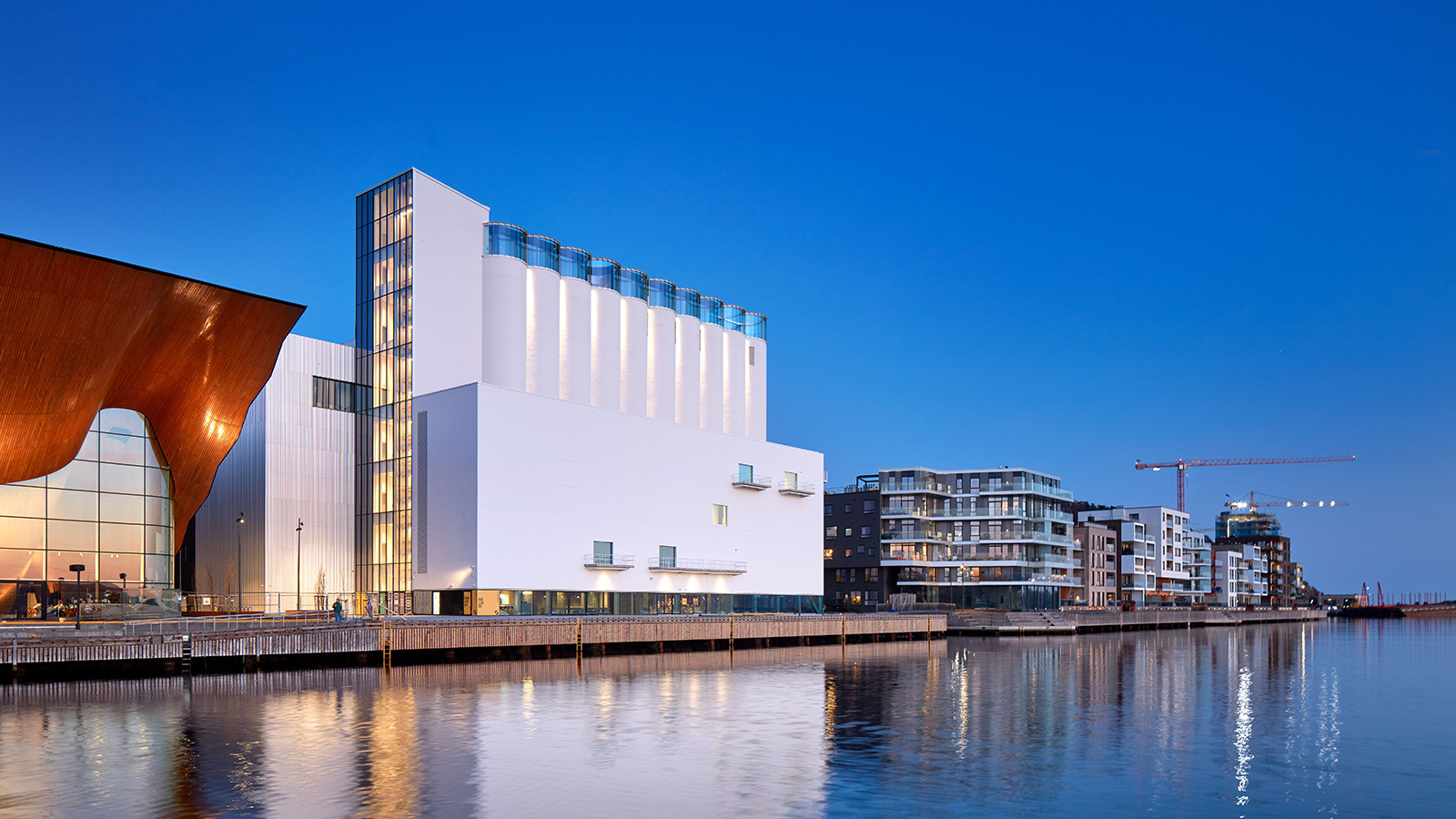 Kunstsilo sees a functionalist grain silo transformed into Norway’s newest art gallery
Kunstsilo sees a functionalist grain silo transformed into Norway’s newest art galleryKunstsilo’s crisp modern design by Mestres Wåge with Spanish firms Mendoza Partida and BAX Studio transforms a listed functionalist grain silo into a sleek art gallery
-
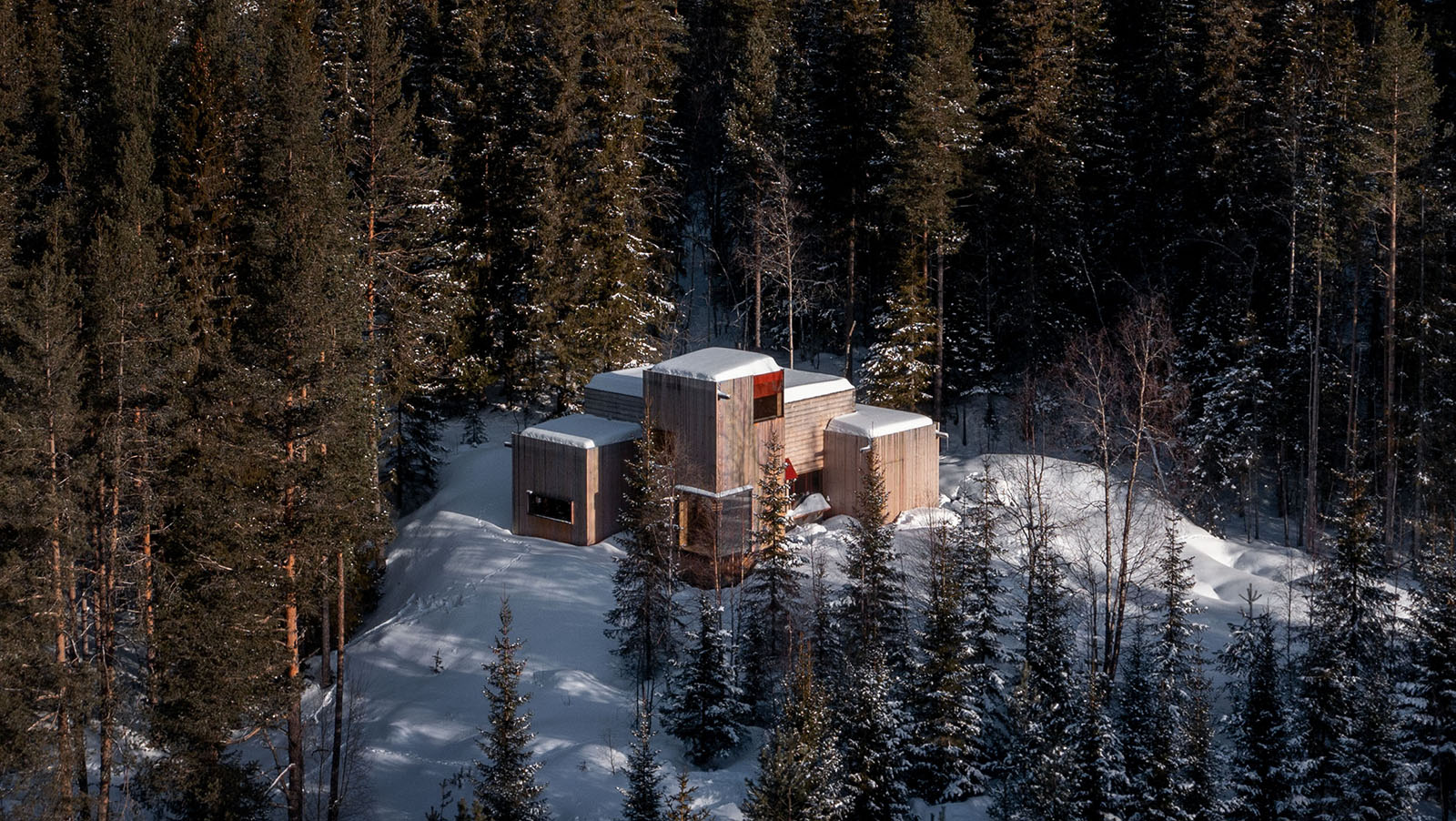 Aarestua Cabin brings old Norwegian traditions into the 21st century
Aarestua Cabin brings old Norwegian traditions into the 21st centuryAarestua Cabin by Gartnerfuglen is a modern retreat with links to historical Norwegian traditions, and respect for its environment
-
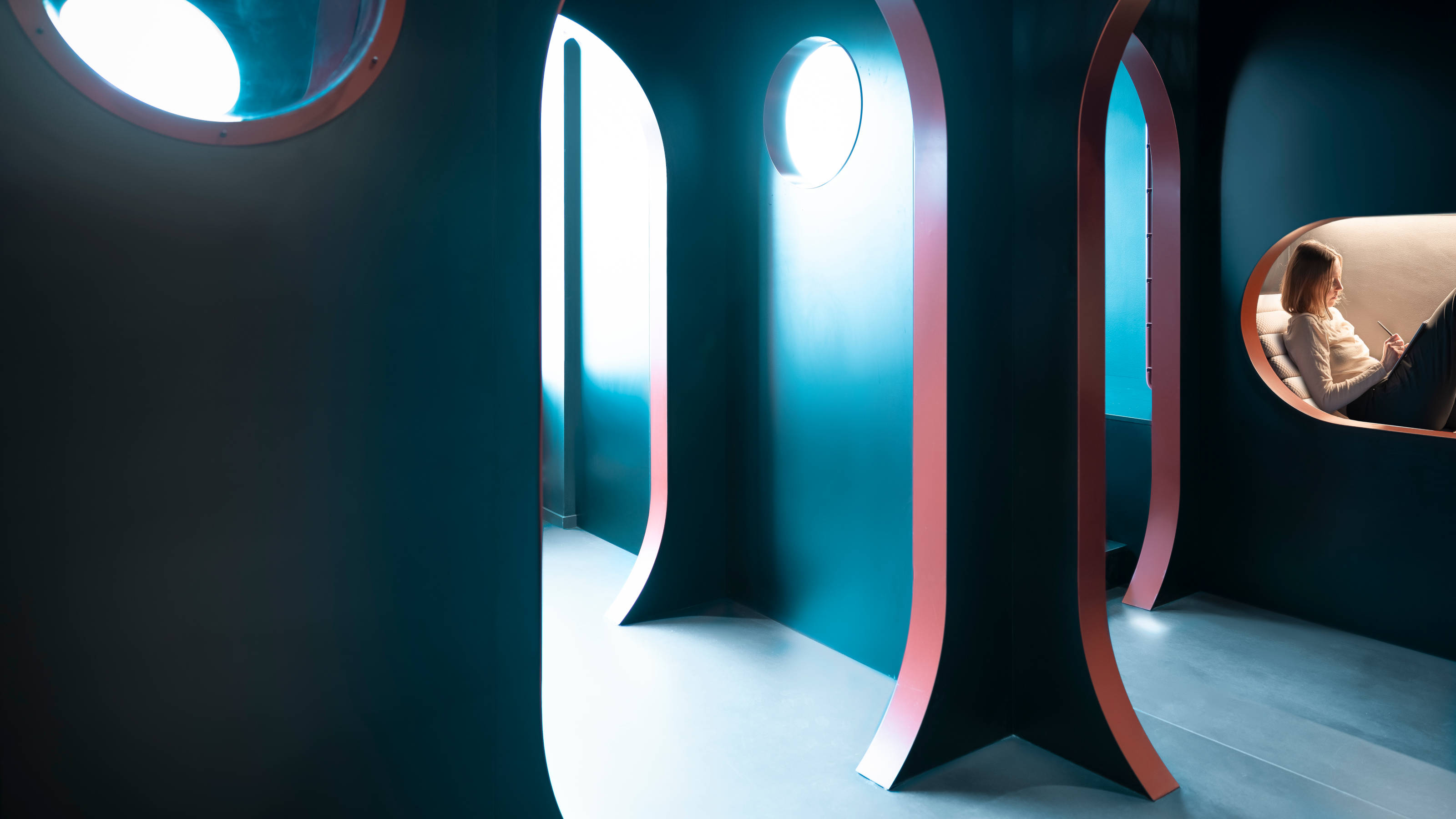 Pioneering tablet maker reMarkable’s Oslo headquarters is a space for ‘better thinking’
Pioneering tablet maker reMarkable’s Oslo headquarters is a space for ‘better thinking’reMarkable’s Oslo head office, featuring areas to retreat, ruminate and collaborate, is a true workspace of the future
-
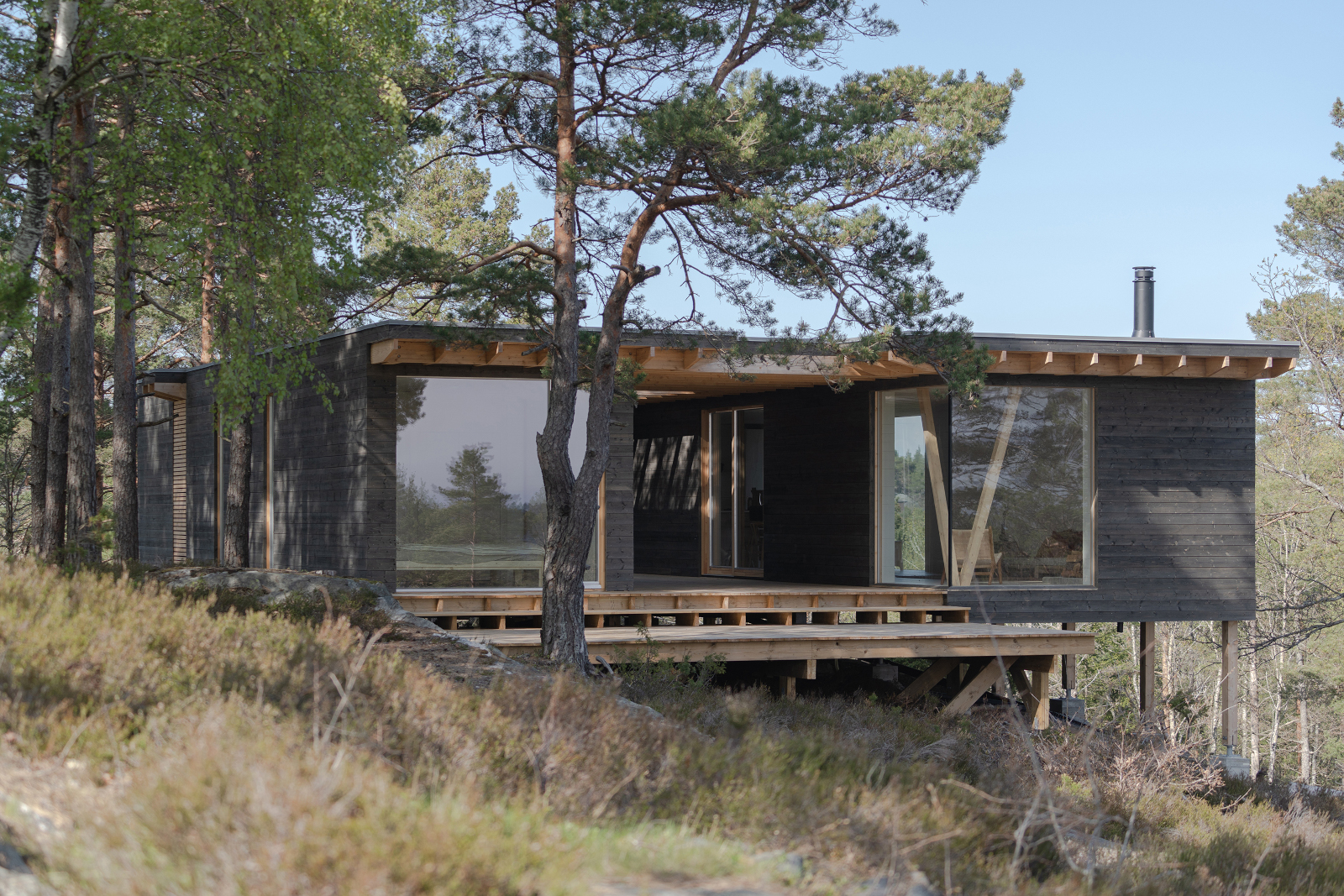 This Norway cabin was designed as a minimalist, coastal escape
This Norway cabin was designed as a minimalist, coastal escapeThis Norway cabin by Erling Berg is made of local timber that frames its scenic Risør views through large openings and outdoor areas, creating a cool summer escape
-
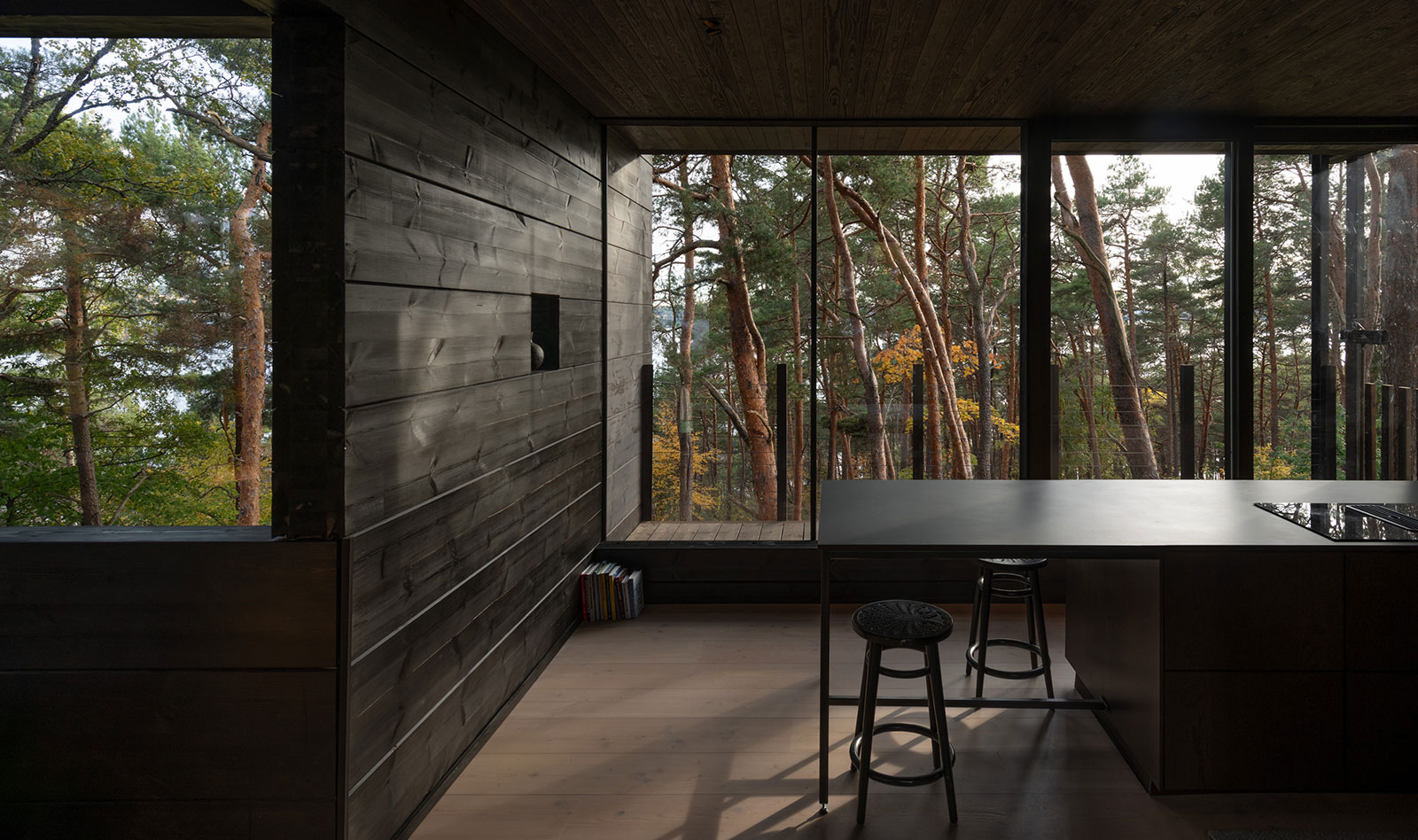 This Oslo house is a suburban cabin in the woods
This Oslo house is a suburban cabin in the woodsAn Oslo house designed like a retreat, Villa Nikkesmelle by Gartnerfuglen, offers the perfect balance between urban and rural