Villa Moelven is a surprising Swedish home inspired by the labyrinth
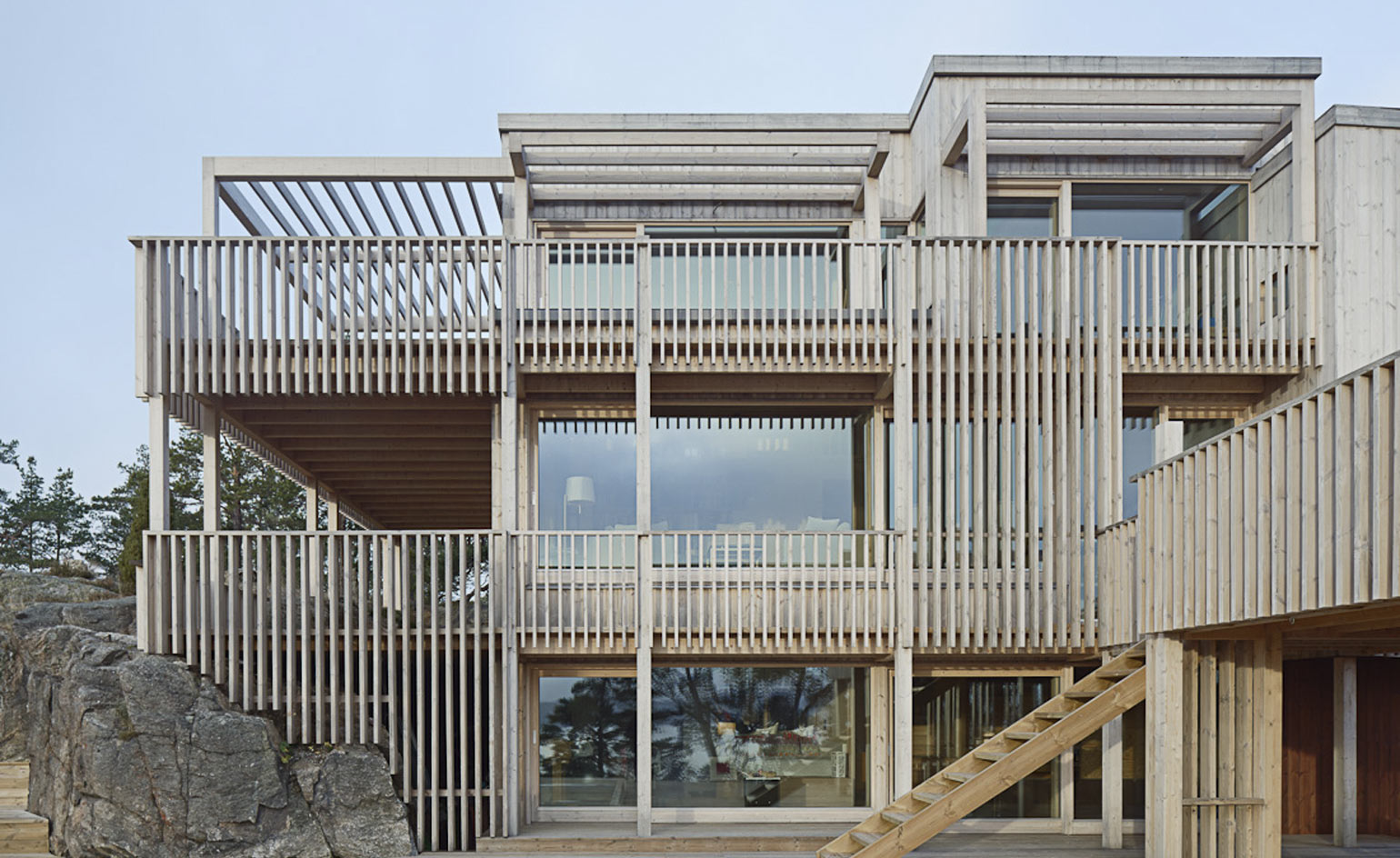
Receive our daily digest of inspiration, escapism and design stories from around the world direct to your inbox.
You are now subscribed
Your newsletter sign-up was successful
Want to add more newsletters?

Daily (Mon-Sun)
Daily Digest
Sign up for global news and reviews, a Wallpaper* take on architecture, design, art & culture, fashion & beauty, travel, tech, watches & jewellery and more.

Monthly, coming soon
The Rundown
A design-minded take on the world of style from Wallpaper* fashion features editor Jack Moss, from global runway shows to insider news and emerging trends.

Monthly, coming soon
The Design File
A closer look at the people and places shaping design, from inspiring interiors to exceptional products, in an expert edit by Wallpaper* global design director Hugo Macdonald.
This brand new house by Stockholm based architects Widjedal Racki is located on the beachfront, in the Swedish capital's outskirts, and was born out of an unusual arrangement. Commissioned as a collaboration between its clients - a young family with two children - and the Scandinavian wood manufacturers Moelven, the scheme was conceived as a private home, but also acts as a showcase and showroom for the sponsors involved in its construction.
Villa Moelben is made entirely from Nordic wood products and aims to be a modern and comfortable family home that is also eco-friendly and energy efficient. To this end, traditional techniques are combined with modern know-how, such as wood fiber insulation, solar heating and ventilation with heat recycling.
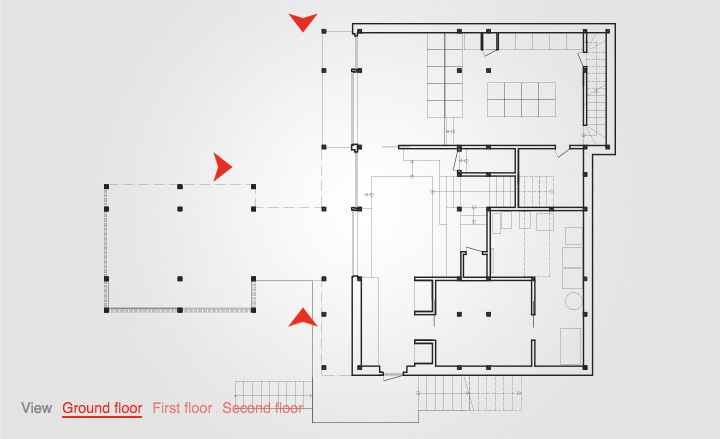
Take an Interactive Tour of Villa Moelven
The architects worked closely with the client to establish a series of keywords - such as 'labyrinth', narrow', 'surprise', 'tropical', 'modern' - that would help them incorporate different key concepts into a single architectural entity. The result was Villa Moelven's complex composition of spaces, which include playfully hidden parts - for example, walls concealing secret passages - and rooms with no distinct borders.
The site's size and geography also informed the design. The relatively narrow plot sits on a steep slope, but the level differences inspired, rather than hindered Widjedal Racki partner Håkan Widjedal. 'We did not want to follow a traditional approach of creating a separate room for each required space in the house as it would create a very cramped circulation', he explains. 'The client's program was far too large for the site and there were many restrictions on floors levels and total heights.'
This led to the timber house's unusual geometry and internal arrangement. Instead of focusing on 'main areas' and categorising other spaces as 'secondary', Villa Moelven is designed as a continuous flow of equal spaces, drawing on the concept of a labyrinth. So, while the house's exterior looks simple and clearly defined, the interior tells a different story. The architects fully embraced complexity and created a journey through the house, laying out its three bedrooms, living room, kitchen and bathrooms across three levels.
Incorporating an element of humour and little surprises that are sure to leave its guests with a smile, Villa Moelven is an inspiring Scandinavian villa, combining a clean, contemporary design, spatial research and depth and an environmentally friendly approach.
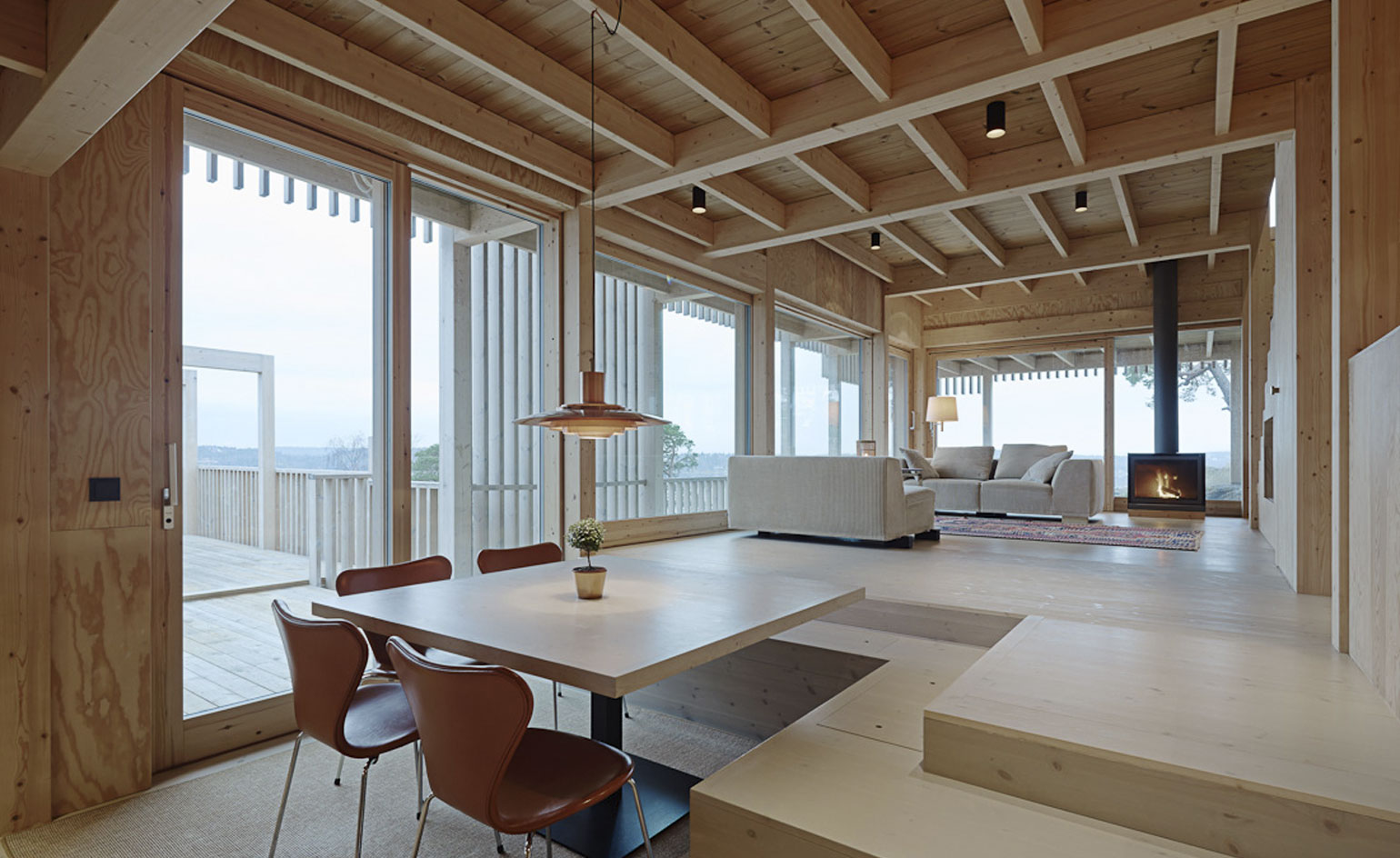
The project uses Nordic wood products manufactured by Scandinavian timber company Moelven
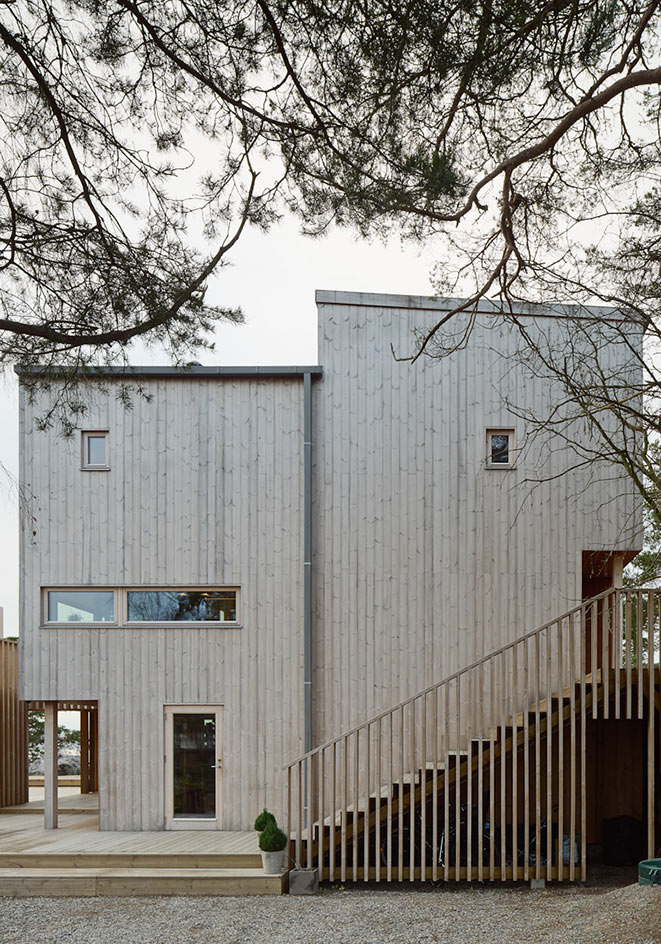
The project's exterior is neat and simple, featuring timber plank walls
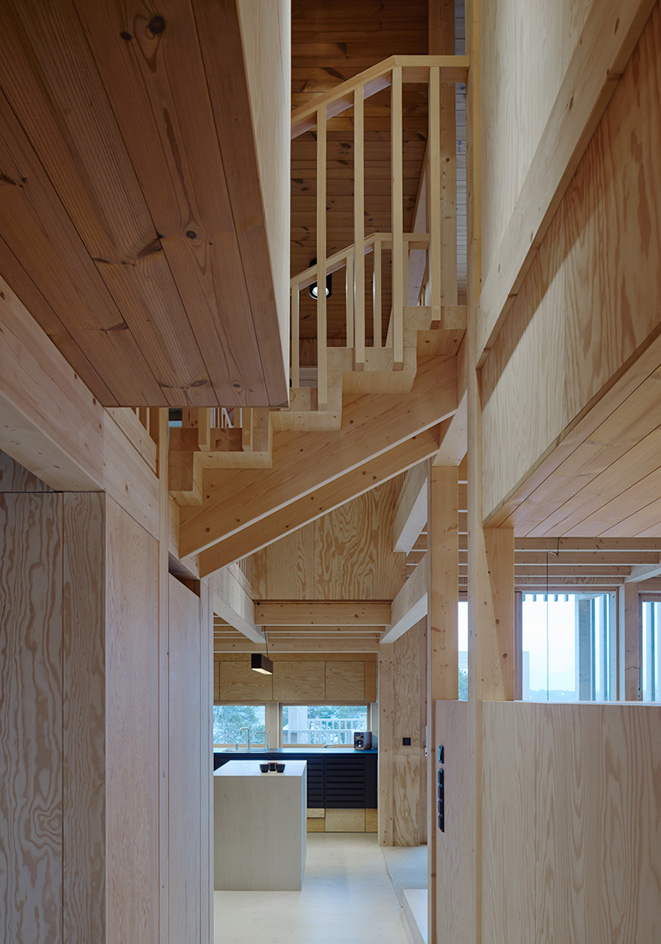
However, the house was designed to be full of surprises and the interior is never as simple as it seems from the outside
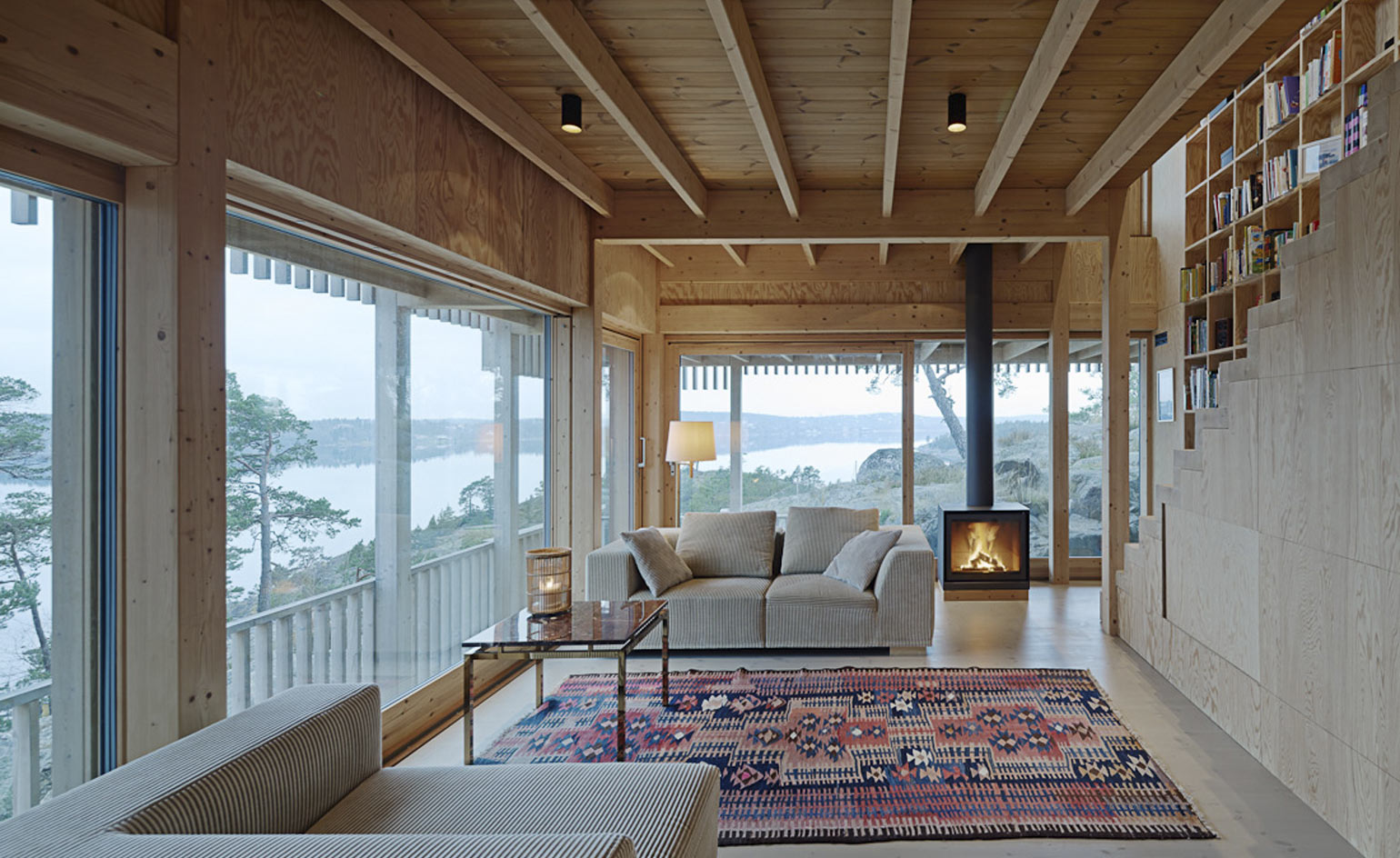
Located 20 minutes outside of Stockholm, the house offers spectacular views of the Swedish Archipelago
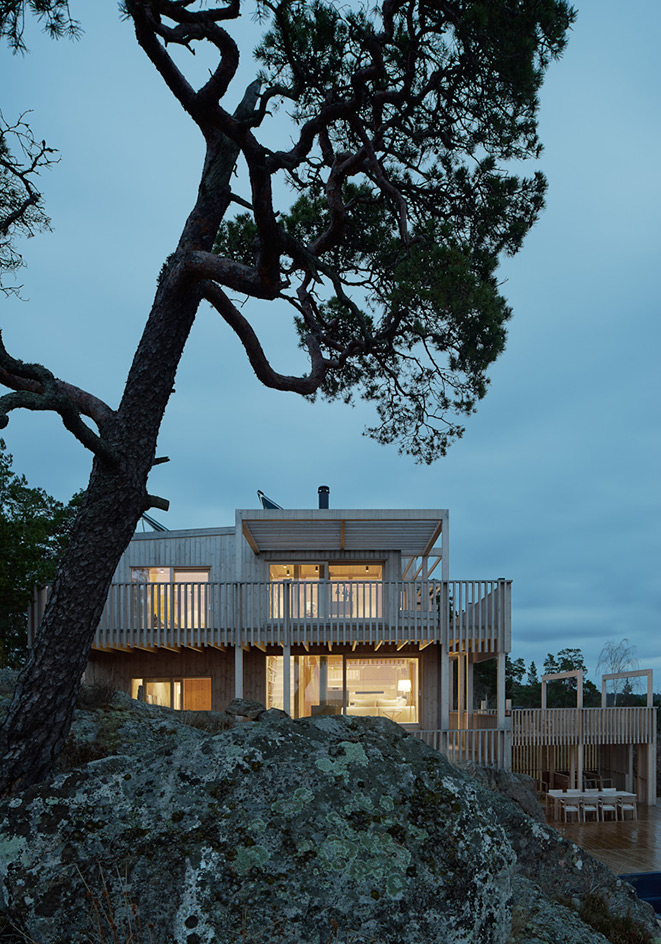
The rocky, sloped site inspired the design's unusual geometry, so the house embraces its challenging natural landscape
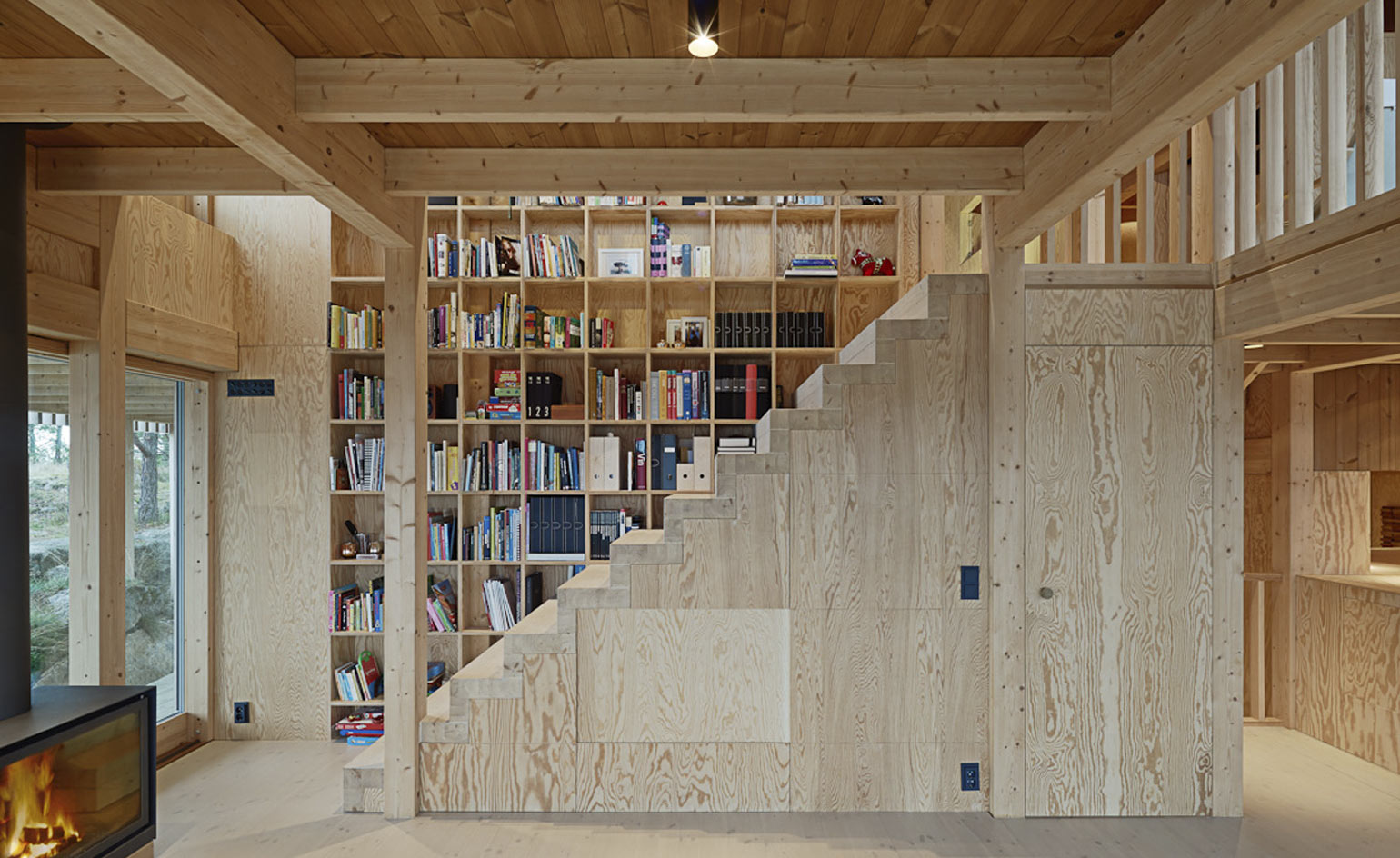
The architects did not want to follow a conventional design that creates distinct divisions between rooms, so many of the areas are open and interconnected
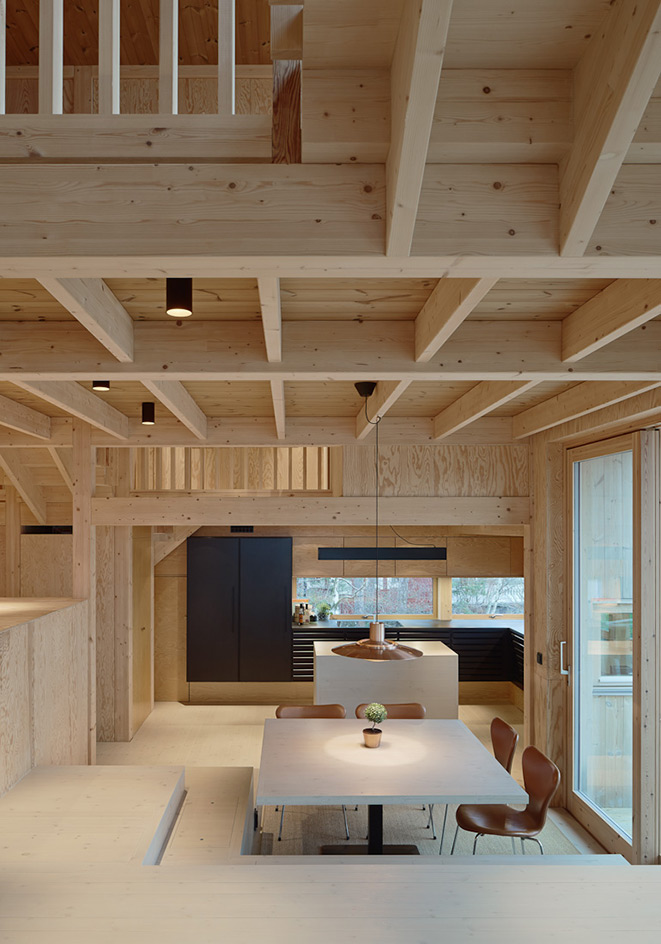
A 3D grid of wooden beams made the house's labyrinthic geometry possible to build
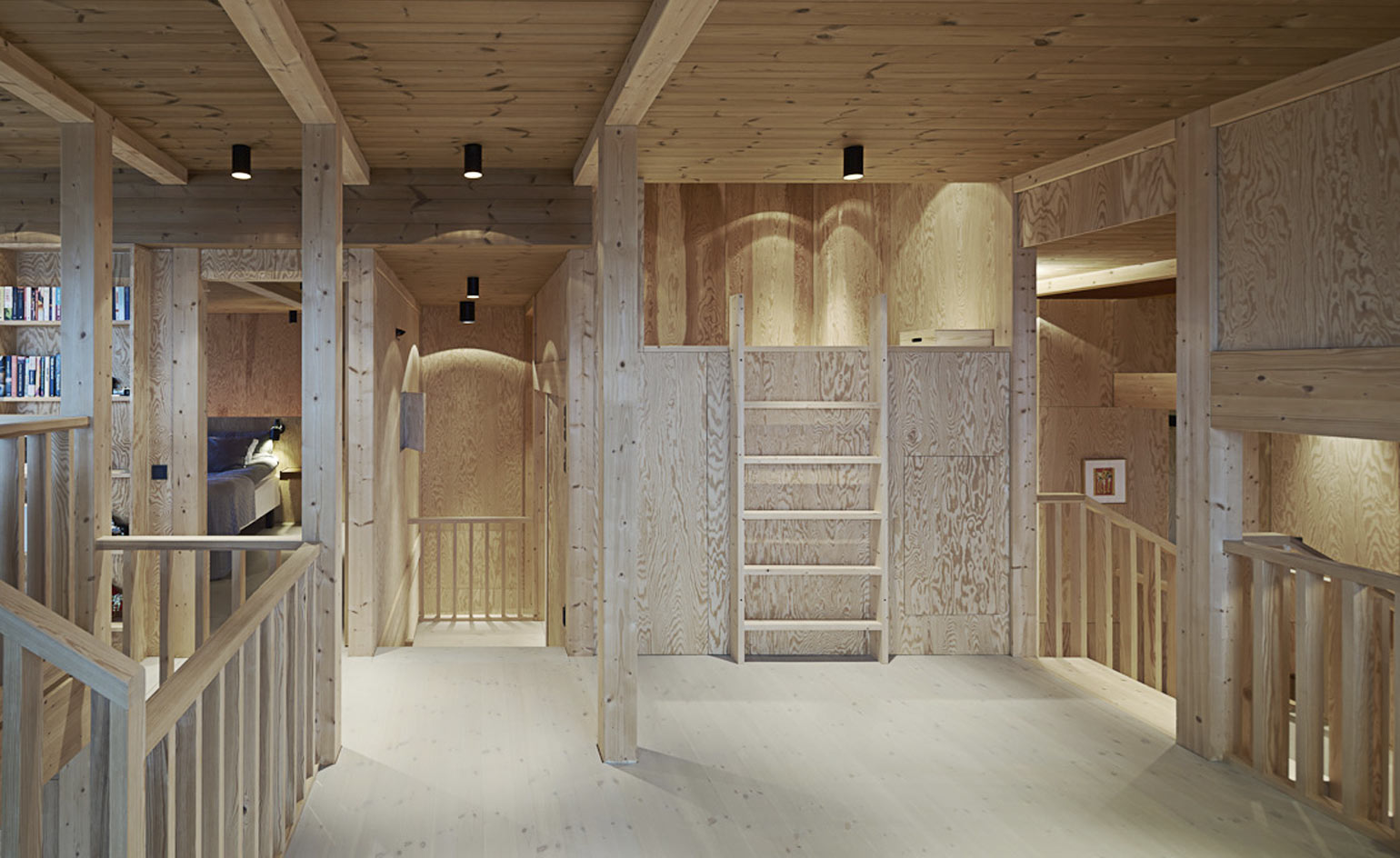
As a response to the client's brief, the architects created a home with a particular internal flow and playful, 'secret' areas
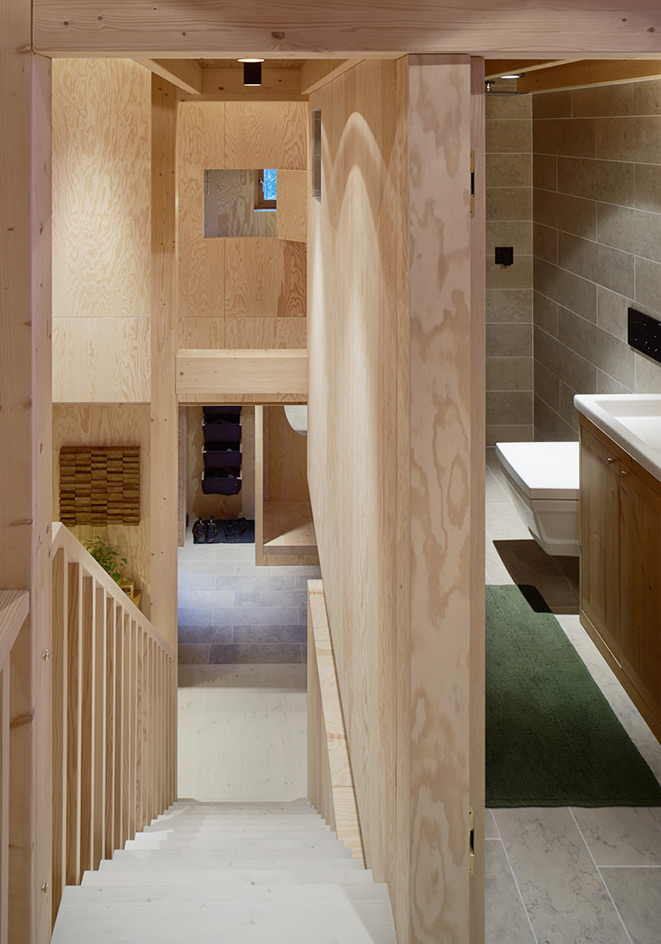
The Scandinavian wood used in the project is left untreated throughout
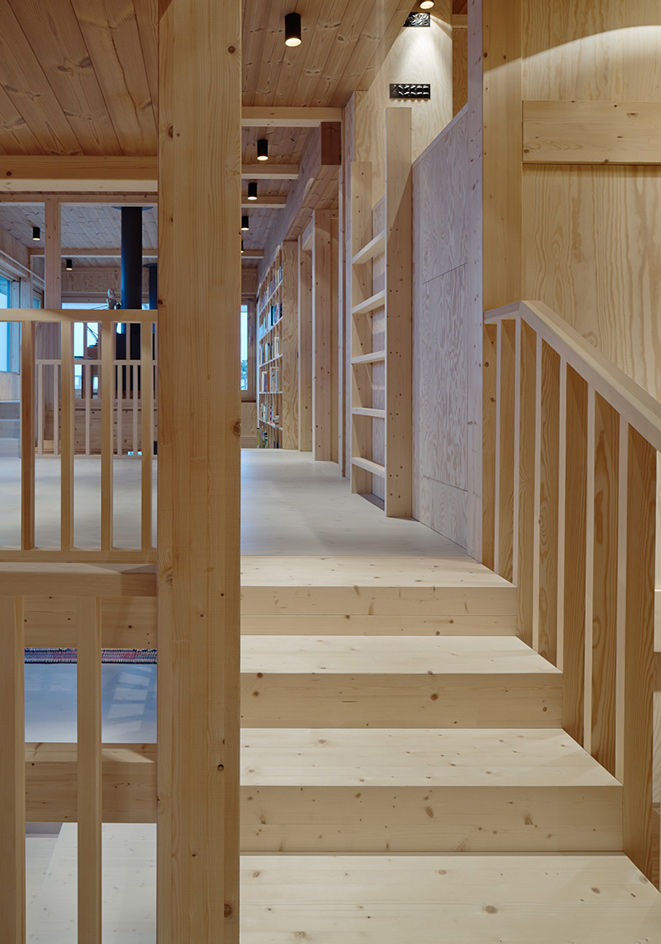
Villa Moelven shows how a modern house can be both beautifully designed and eco-friendly. Its wood was sustainably sourced.
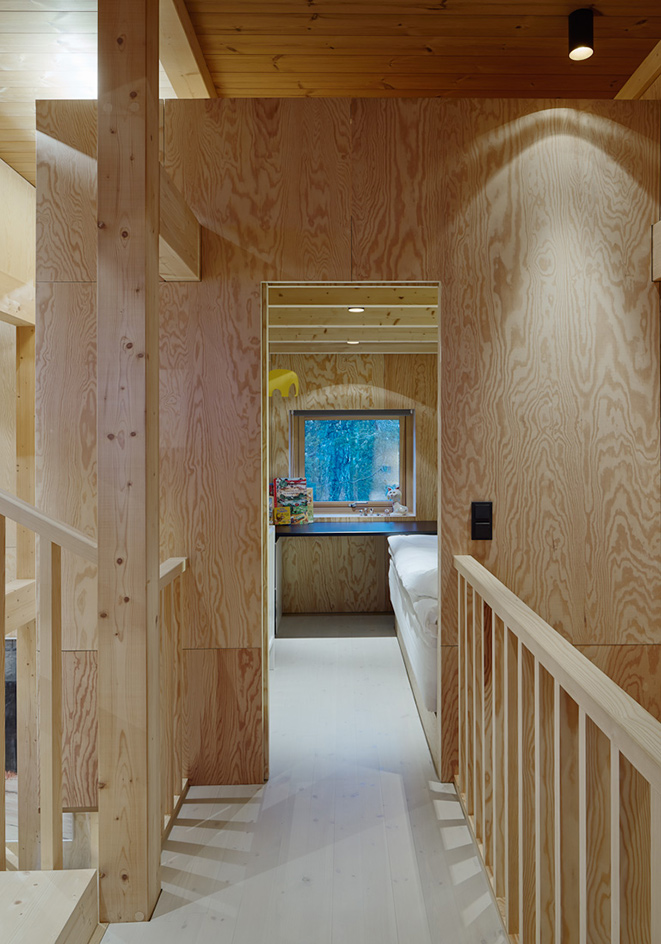
The house has three bedrooms, as well as a living room, kitchen and bathrooms spread across three levels
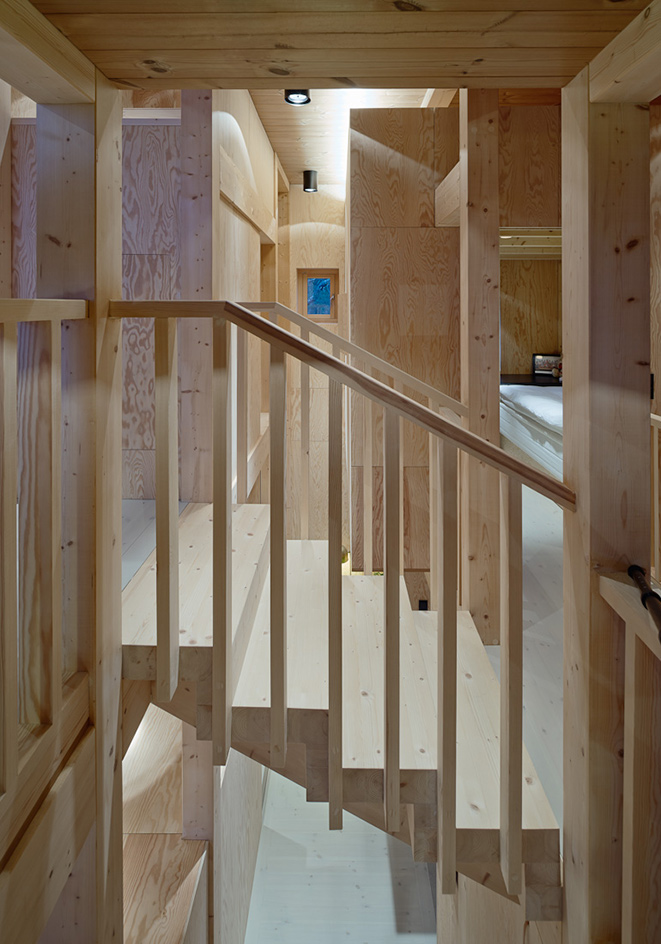
Several sets of staircases at different points in the house link the design's many levels and interconnected rooms
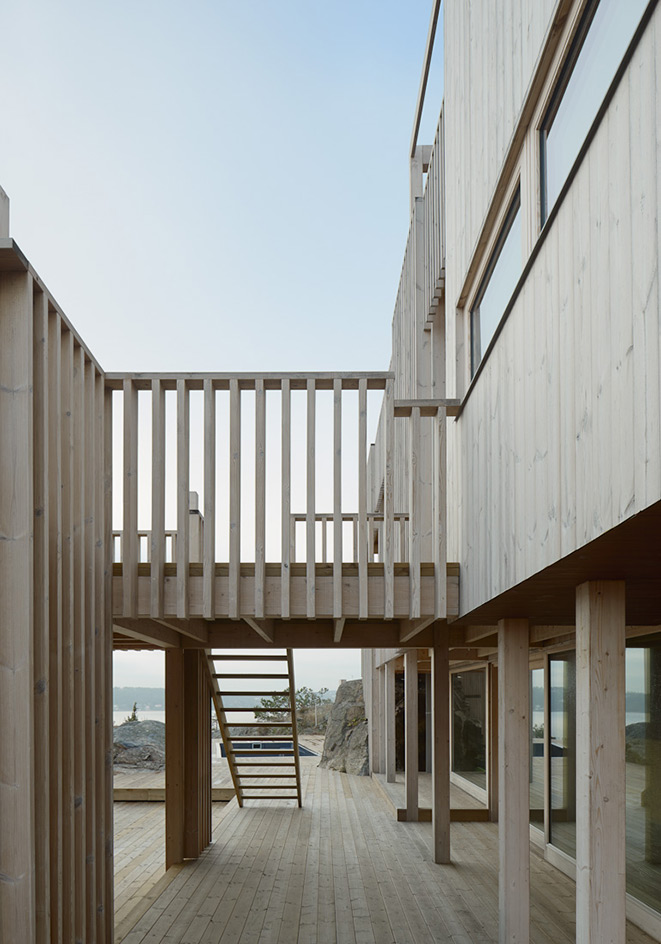
The house is also used as a showcase for Moelven's timber craftwork, as well as for the project's other sponsors
Receive our daily digest of inspiration, escapism and design stories from around the world direct to your inbox.