This innovative Danish villa's CLT structure was constructed in just three days
Danish/German architect Jan Henrik Jansen collaborated with Australian architect Marshall Blecher on Villa Korup, a long, low and weathered steel-clad house in Denmark's island of Fyn, discreetly built using prefabrication methods and cross-laminated timber

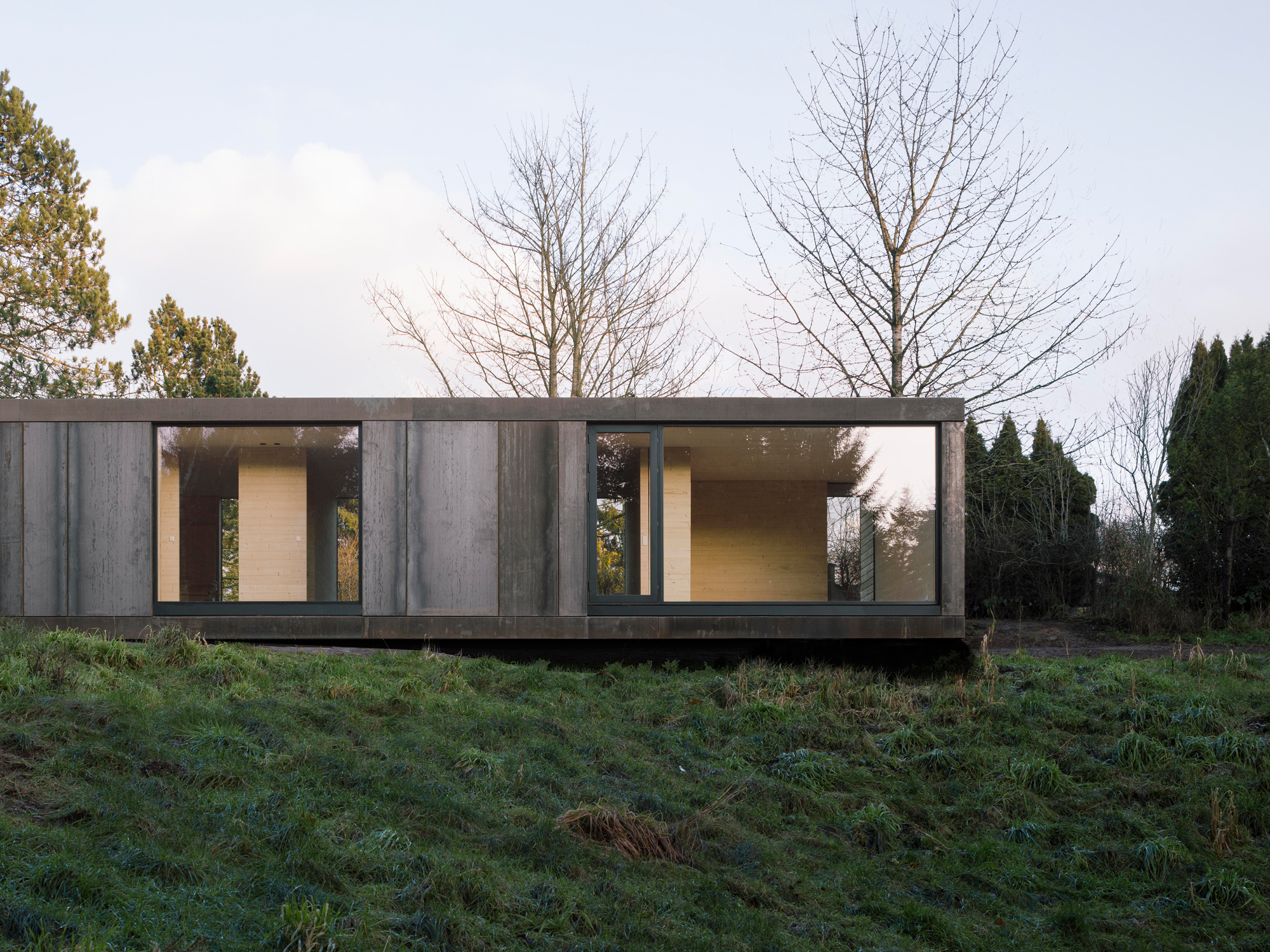
Designed to replace a family home lost in a fire, Villa Korup sits calm and confident in the Danish countryside. The house, a home for a family of six, is located in the green expanses of Fyn island, the country's third largest.
Designed as a collaboration between local architect Jan Henrik Jansen with Australian Marshall Blecher, the structure was devised as a three-legged floorplan, hosting different rooms in the three discrete wings of the house. Communal living areas are placed at the heart of the design, where all wings converge, while the long parts contain more private functions, such as bedrooms and bathrooms.
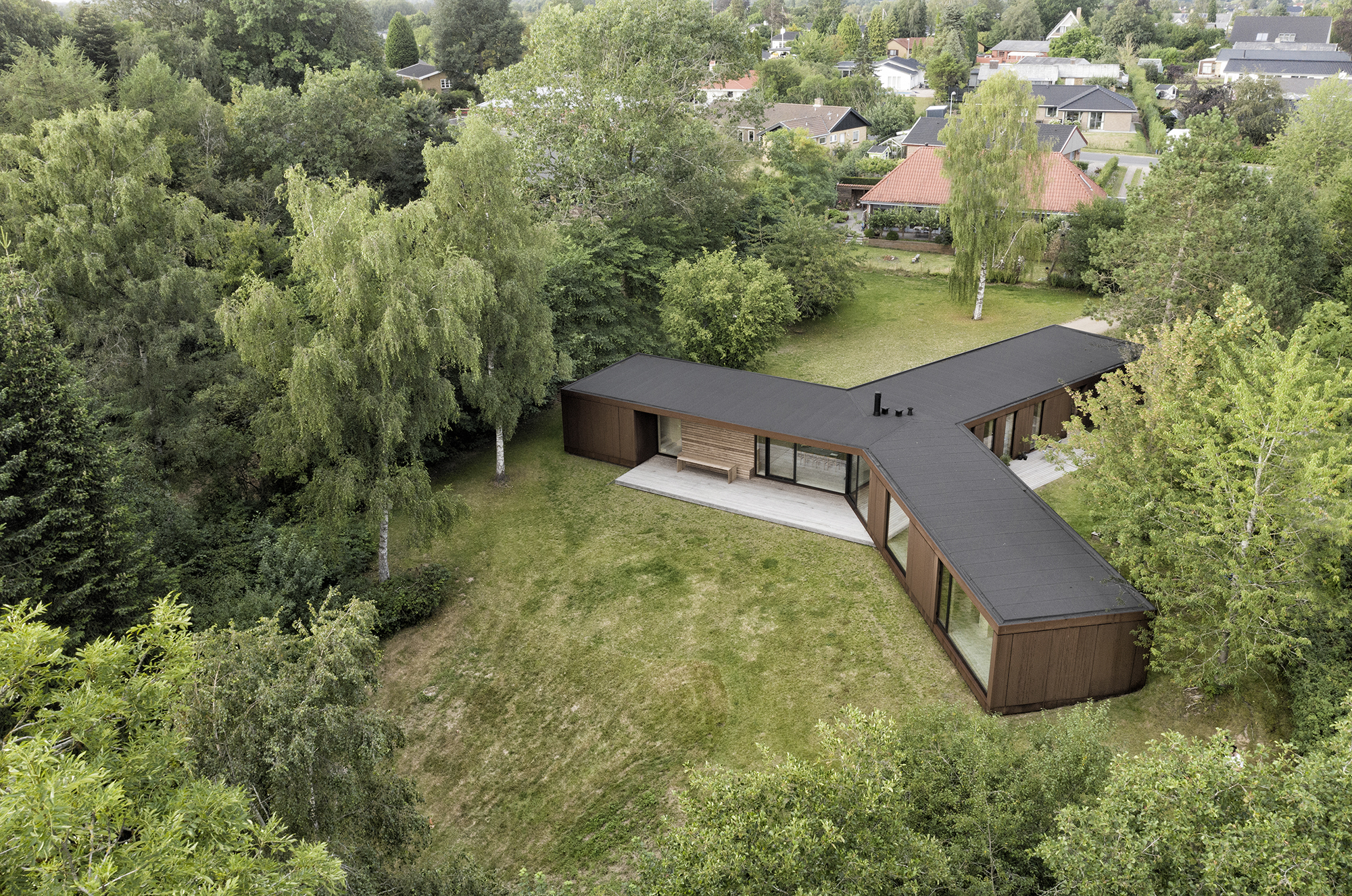
At the same time, the three long sections of the structure create little courtyards for the owners between them. There's ‘a sunny south facing sloped area to the south, a protected kitchen garden to the east and an orchard cum playground to the west,' explain the architects.
The low volume of the house is made entirely of cross-laminated timber (CLT). Its external raw weathering steel panel cladding allows the facades to change colour and texture in time, taking on welcome patina that makes the building feel more at home in its natural setting.
On top of this, the house's main CLT structure was built using prefabricated methods in just three days on site, minimising disruption for neighbours and wildlife. ‘The house was one of the first private dwellings constructed in Denmark from CLT which has in this case been exposed throughout the house and treated in a traditional Danish manner with soap and lye which protects the timber and gives it a soft, resilient finish,' says the team. §
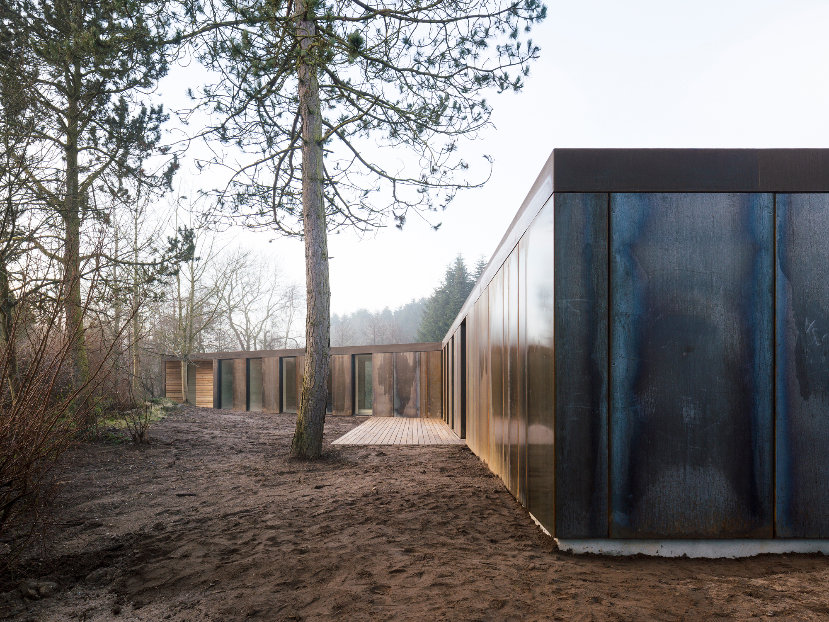
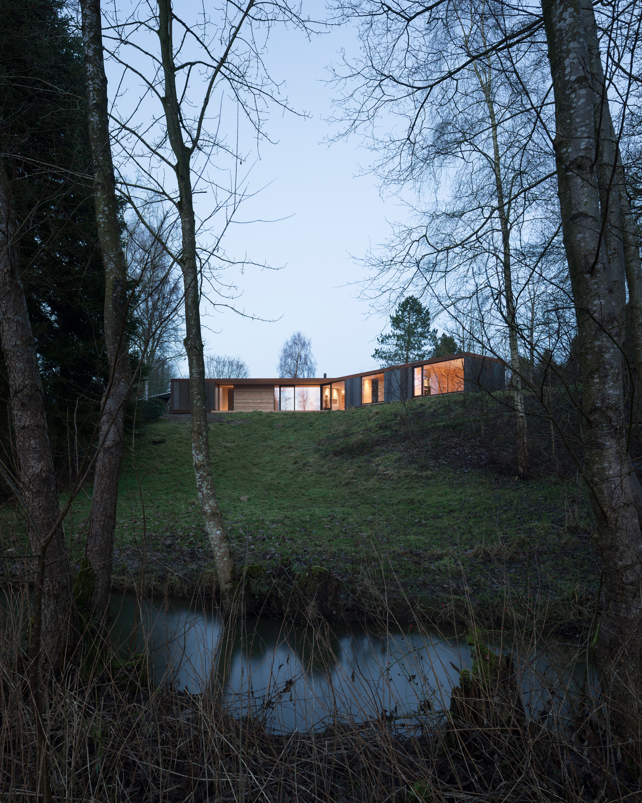
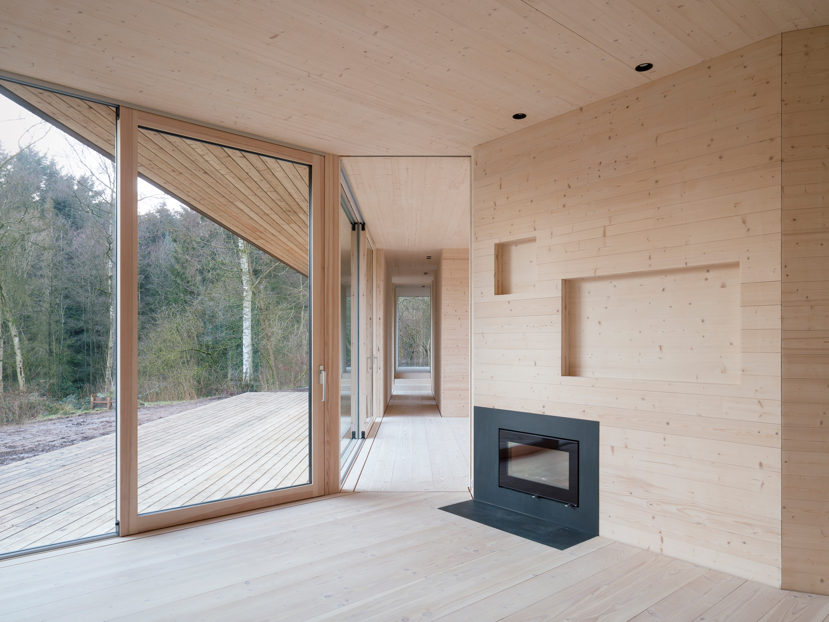
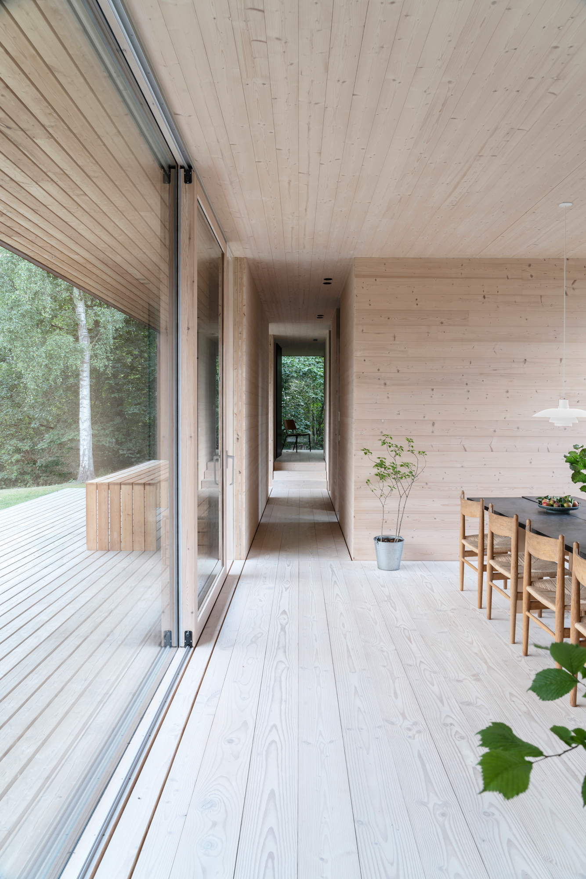
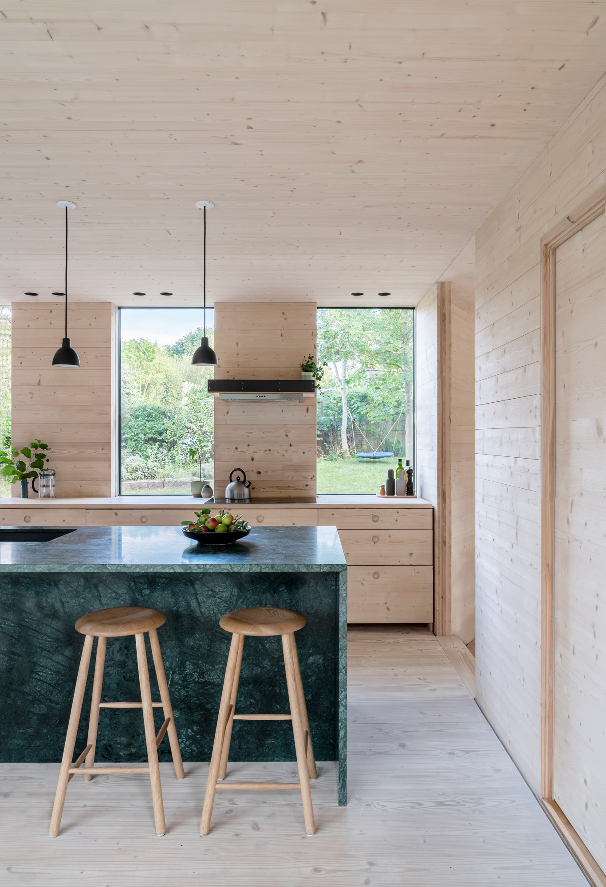
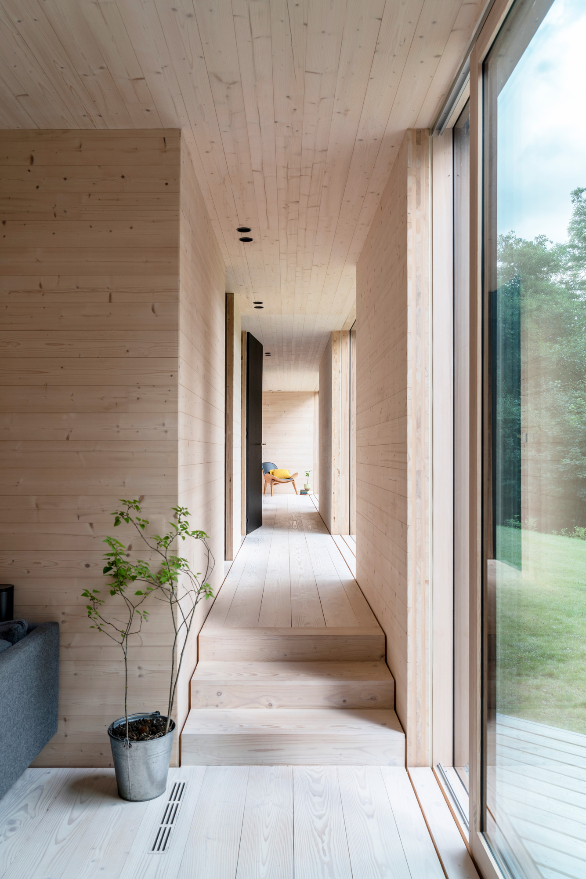
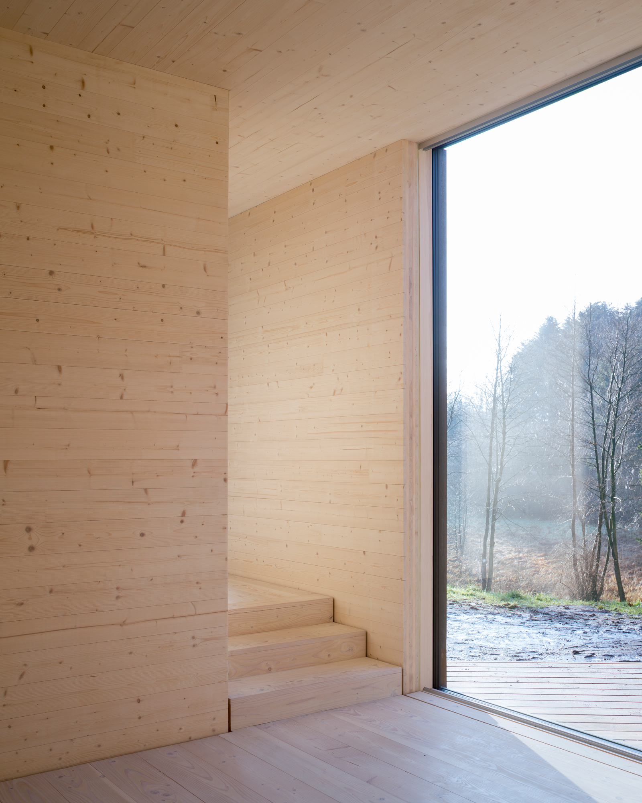
INFORMATION
Receive our daily digest of inspiration, escapism and design stories from around the world direct to your inbox.
Ellie Stathaki is the Architecture & Environment Director at Wallpaper*. She trained as an architect at the Aristotle University of Thessaloniki in Greece and studied architectural history at the Bartlett in London. Now an established journalist, she has been a member of the Wallpaper* team since 2006, visiting buildings across the globe and interviewing leading architects such as Tadao Ando and Rem Koolhaas. Ellie has also taken part in judging panels, moderated events, curated shows and contributed in books, such as The Contemporary House (Thames & Hudson, 2018), Glenn Sestig Architecture Diary (2020) and House London (2022).
