Vestre's sustainable factory, The Plus by BIG, opens
BIG and Vestre launch the world’s most sustainable furniture factory, The Plus, in the middle of a Norwegian forest

Einar Aslaksen - Photography
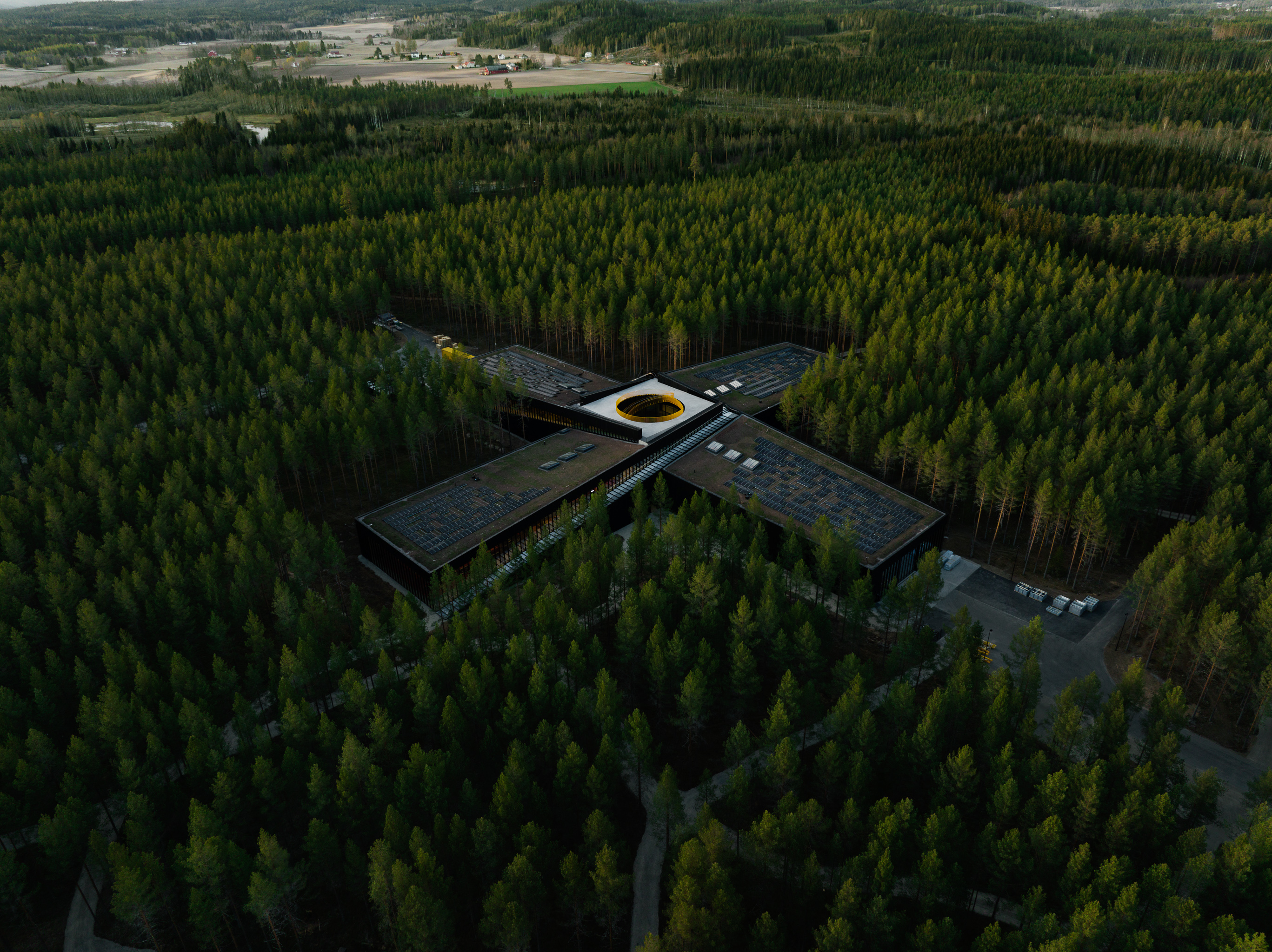
When we met outdoor furniture manufacturer Vestre's then-CEO (and current Minister of Trade and Industry of Norway) Jan Christian Vestre about a year ago, he enthusiastically took us through his plans to create The Plus, 'the world's most sustainable factory'. Now, thanks to his efforts and with a design courtesy of Bjarke Ingels Group (BIG), the building site in the middle of a Norwegian forest we visited in 2021 is now a fully fledged production facility – and so much more. The Plus opens this week in Norway's Magnor, inviting employees, clients and visitors to experience its sustainable architecture.
‘The Plus is a factory for the people! It is a project we have put an enormous amount of soul and energy into. This is an important day for us, but also for the Norwegian mainland industry and the Scandinavian export cooperation,' says Stefan Tjust, current CEO of Vestre.
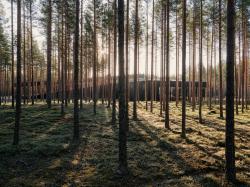
The team aimed for everything in this building to be as sustainable as it gets – which is a tall order, but one they worked hard to achieve. ‘We had to develop new methods to make things work. There is a lot of glass, for example. We have more than 2,000 sq m of windows [which could have resulted in poorer heat control], but we dealt with thermal bridges, insulation and a façade that has never been done before. We tried to make no compromises,’ Vestre explained to us in the 2021 interview.
The parts of the building that are not glazed will be clad in charred wood. Materials were chosen to be environmentally friendly and hard-wearing, so that the building will need as little maintenance as possible in the future. The team explains The Plus' significant eco-credentials: 'The building's energy consumption is 60 per cent lower than for similar, conventional factories, while emitting 55 per cent lower greenhouse gas emissions than a comparable factory. On the green rooftop, there are about 900 solar panels that will generate approximately 250,000 kWh of renewable energy per year. Furthermore, the factory will reuse 90-95 per cent of the water used in the production. The Plus will achieve the Paris Proof target for energy efficiency and on-site energy production.'
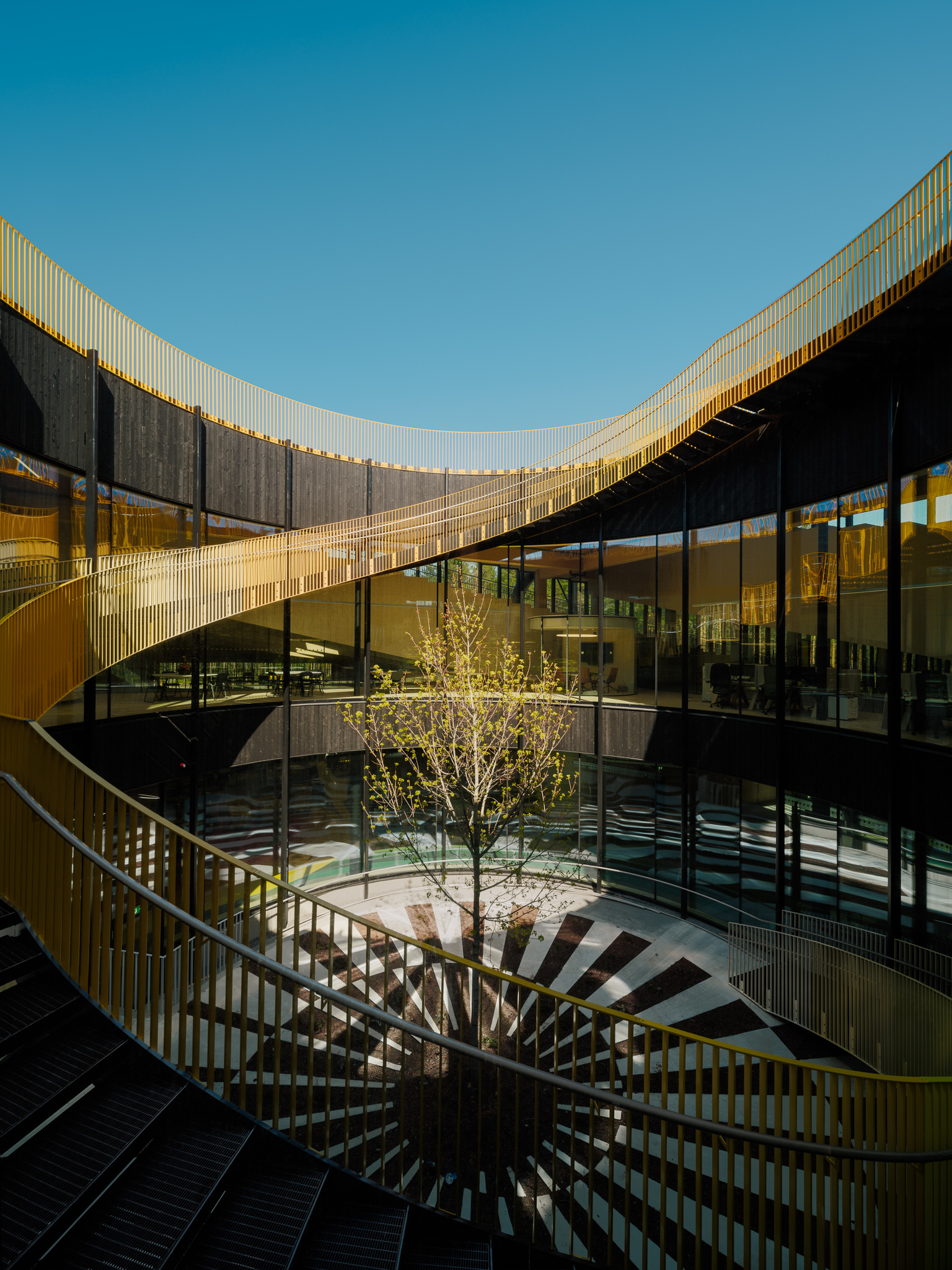
The factory is a low structure that takes its name from its cross-shaped plan. Spanning 130m on each side and with 7,000 sq m of floor space, the building is relatively modest, using indoor space efficiently in order to free up as much outdoor space as possible. The site is open to visit, and members of the public can walk or rest around the building, or on its planted, accessible roof. There is no fence and it will be accessible 24/7. This also highlights the project's pledge around transparency – The Plus is designed to be accessible, open and as public as possible.
The internal arrangement is relatively straightforward. Goods go in at one end, then are split through to the wood factory and the colour factory. Products get assembled in the fourth wing and then shipped out on the other side. ‘It’s essentially a big conveyor belt,’ explains David Zahle, a Copenhagen-based partner and architect at BIG. At the heart of the building, set inside an internal roundabout, is a sunken open courtyard wrapped in glass.
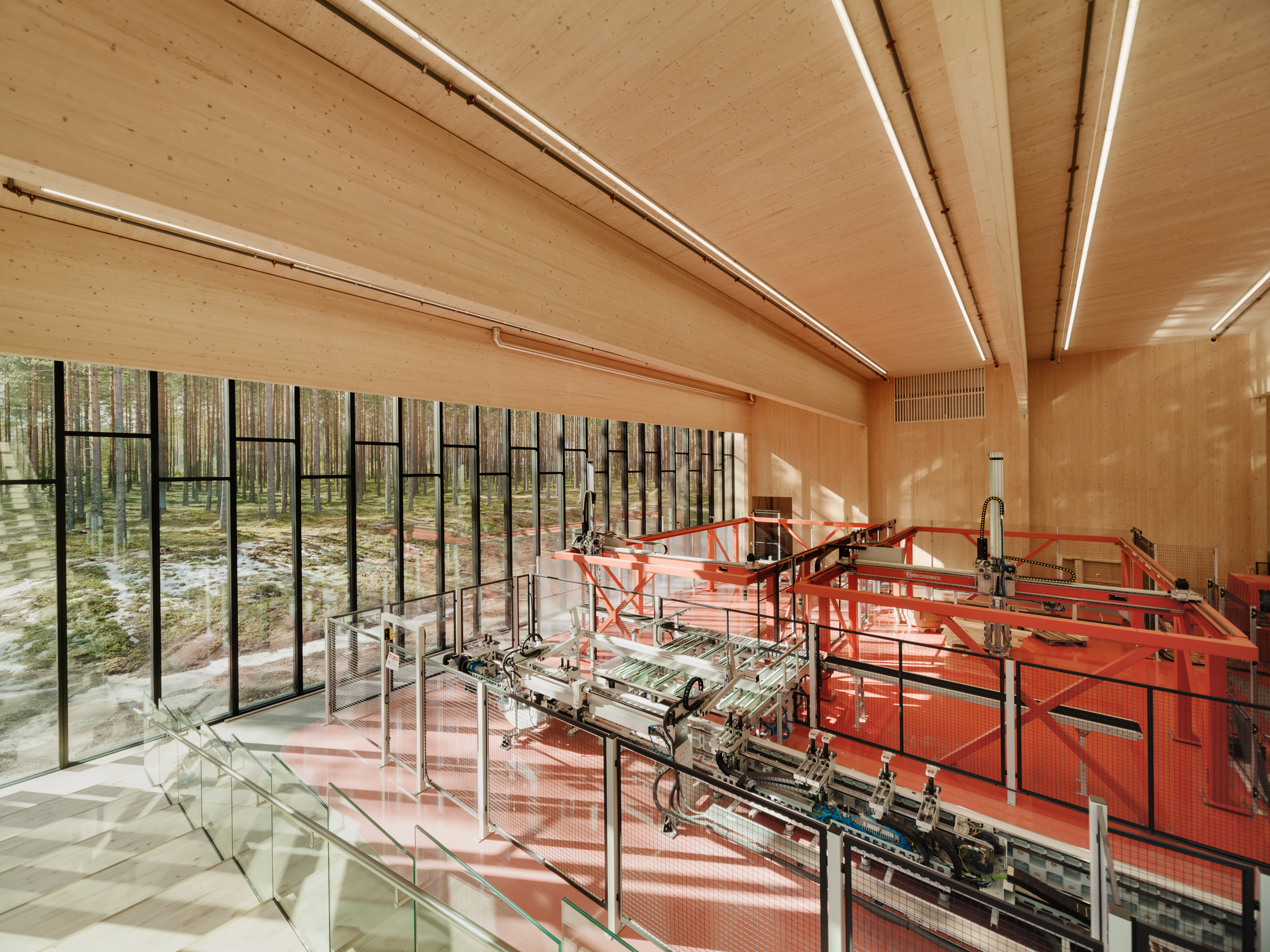
Following its completion and official launch, the project is now aiming to get the environmental certification BREEAM Outstanding – it’s likely to be the first structure of its kind to achieve that. Not that this sustainable factory is all work and no fun, as areas for children of all ages to enjoy are in the pipeline around the now-open main factory.
Receive our daily digest of inspiration, escapism and design stories from around the world direct to your inbox.
‘Playfulness, democracy, and sustainability are at the heart of the Vestre brand and everything they do; our wooden, colourful factory in the middle of the Norwegian woods – surrounded by a 300,000 sq m public forest park where the local community can come to experience the gigantic Vestre furniture pieces sprinkled throughout – lives and breathes this philosophy. Working with the ambitious and dedicated Vestre team has been the pleasure of a lifetime,' says Zahle.
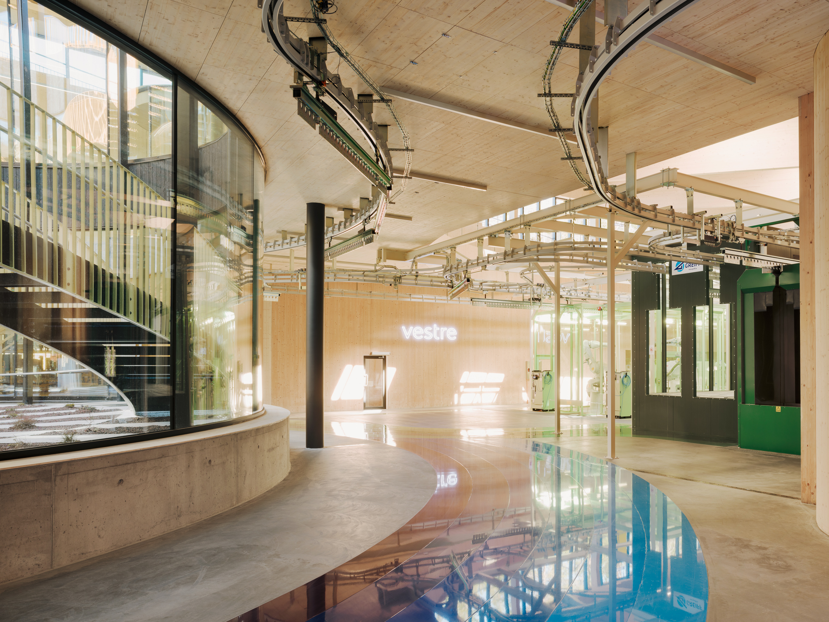
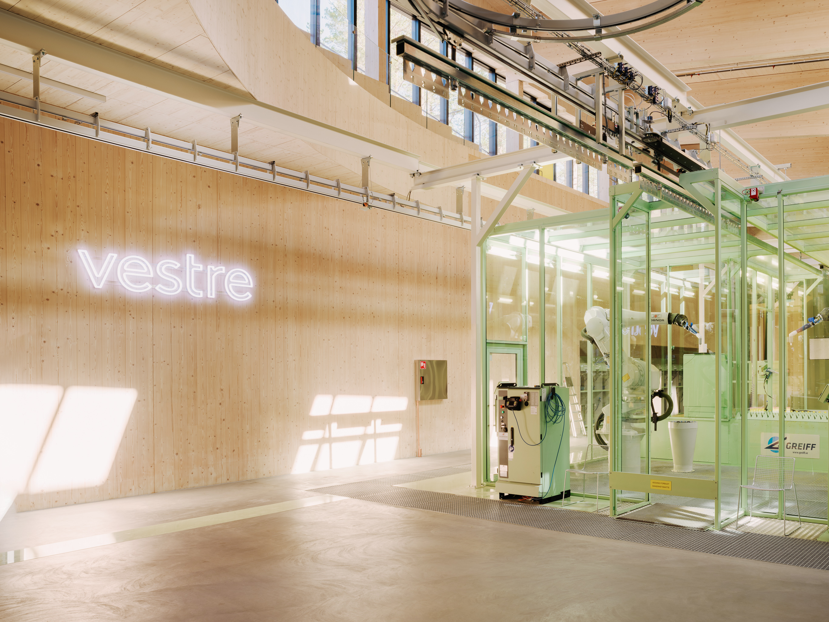
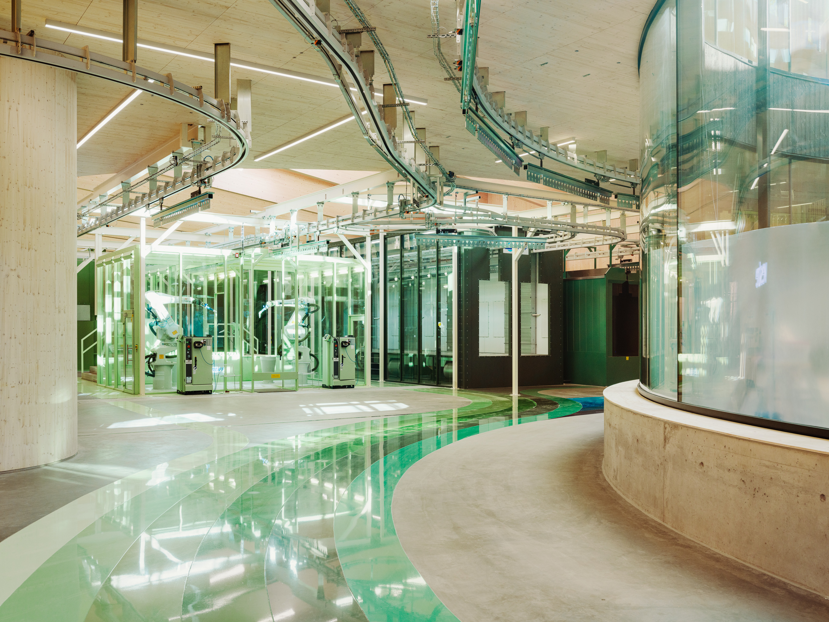
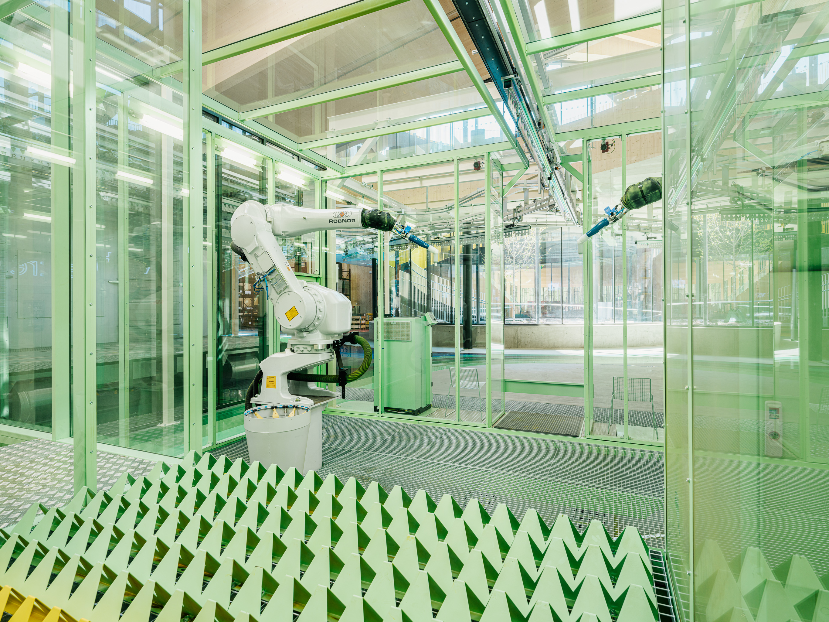
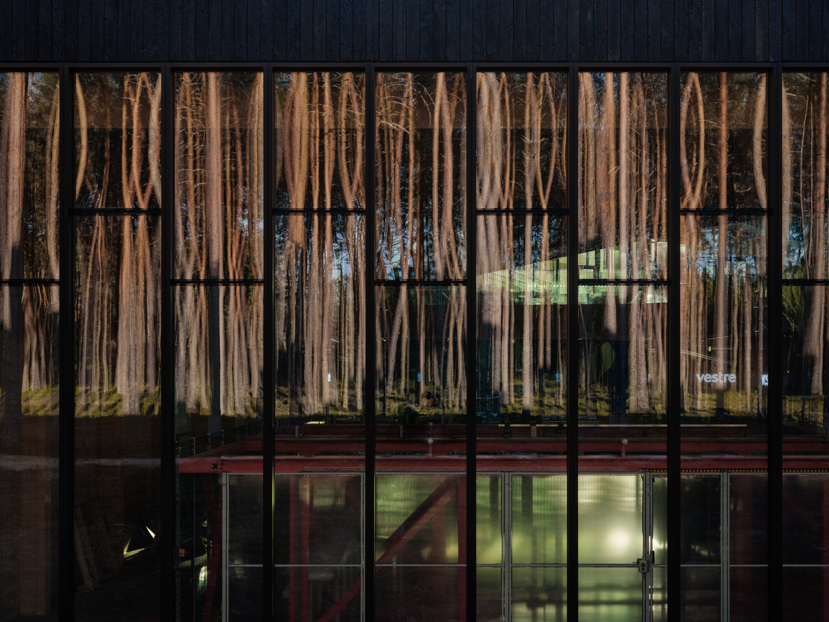
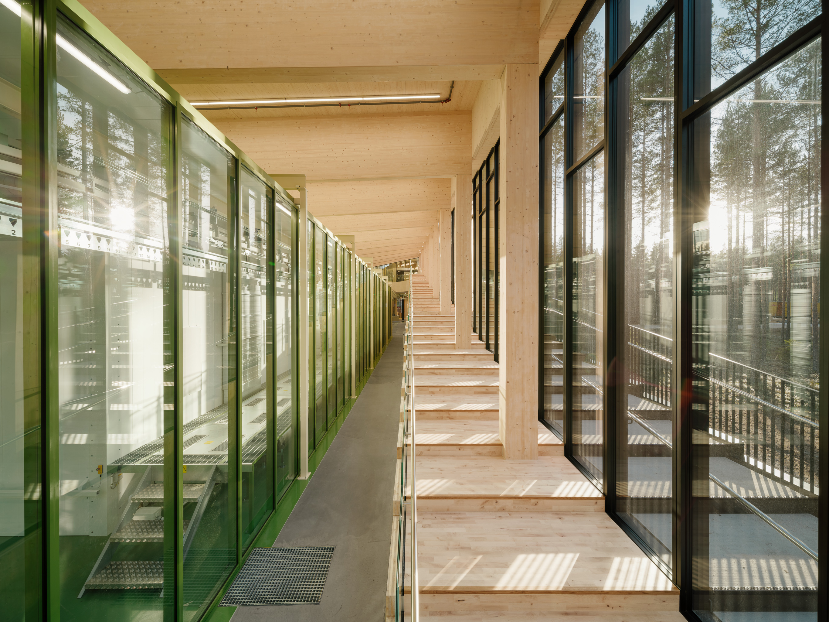
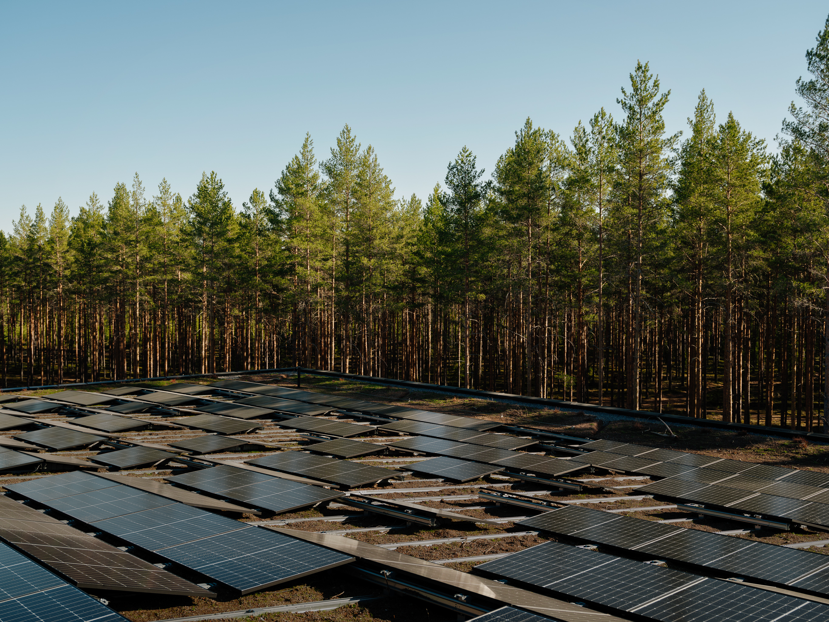
INFORMATION
Ellie Stathaki is the Architecture & Environment Director at Wallpaper*. She trained as an architect at the Aristotle University of Thessaloniki in Greece and studied architectural history at the Bartlett in London. Now an established journalist, she has been a member of the Wallpaper* team since 2006, visiting buildings across the globe and interviewing leading architects such as Tadao Ando and Rem Koolhaas. Ellie has also taken part in judging panels, moderated events, curated shows and contributed in books, such as The Contemporary House (Thames & Hudson, 2018), Glenn Sestig Architecture Diary (2020) and House London (2022).
