V&A pavilion at Venice Architecture Biennale to explore the legacy of Robin Hood Gardens
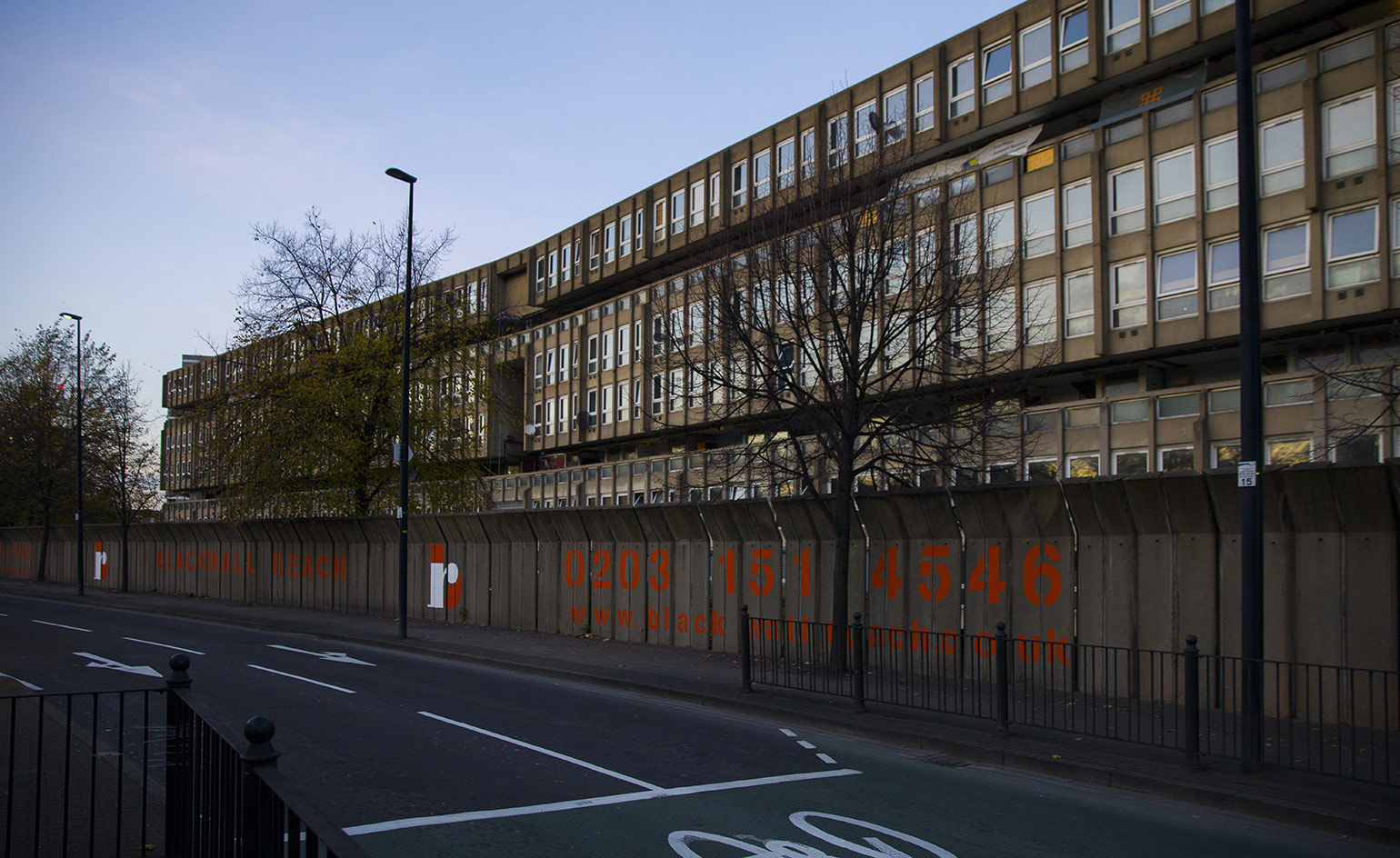
At the 16th Venice Architecture Biennale, the Victoria and Albert Museum will launch an exhibition titled ‘Robin Hood Gardens: A ruin in reverse’ curated by Dr Christopher Turner and Dr Olivia Horsfall Turner that explores the legacy of the infamous London housing estate.
For the V&A’s third collaboration with the Biennale, the London institution will transport a section of Robin Hood Gardens, the housing estate in East London by Alison and Peter Smithson completed in 1972, to Venice. In the face of the failed social housing scheme being demolished, the V&A salvaged a large piece of the building for the collection – a provocative and exciting move in itself.
‘The case of Robin Hood Gardens is arresting because it embodied such a bold vision for housing provision yet less than 50 years after its completion it is being torn down. Out of the ruins of Robin Hood Gardens, we want to look again at the Smithson’s original ideals and ask how they can inform and inspire current thinking about social housing,’ say the curators.
Today in the borough of Tower Hamlets one half of Robin Hood Gardens still remains standing – surrounded by developer’s hoarding sectioning off a large space where the other half once stood – yet still populated, encircled by kids on bikes, wafting cooking smells and odd pieces of furniture discarded on the street – a scene familar to any Greater London neighbourhood resident.
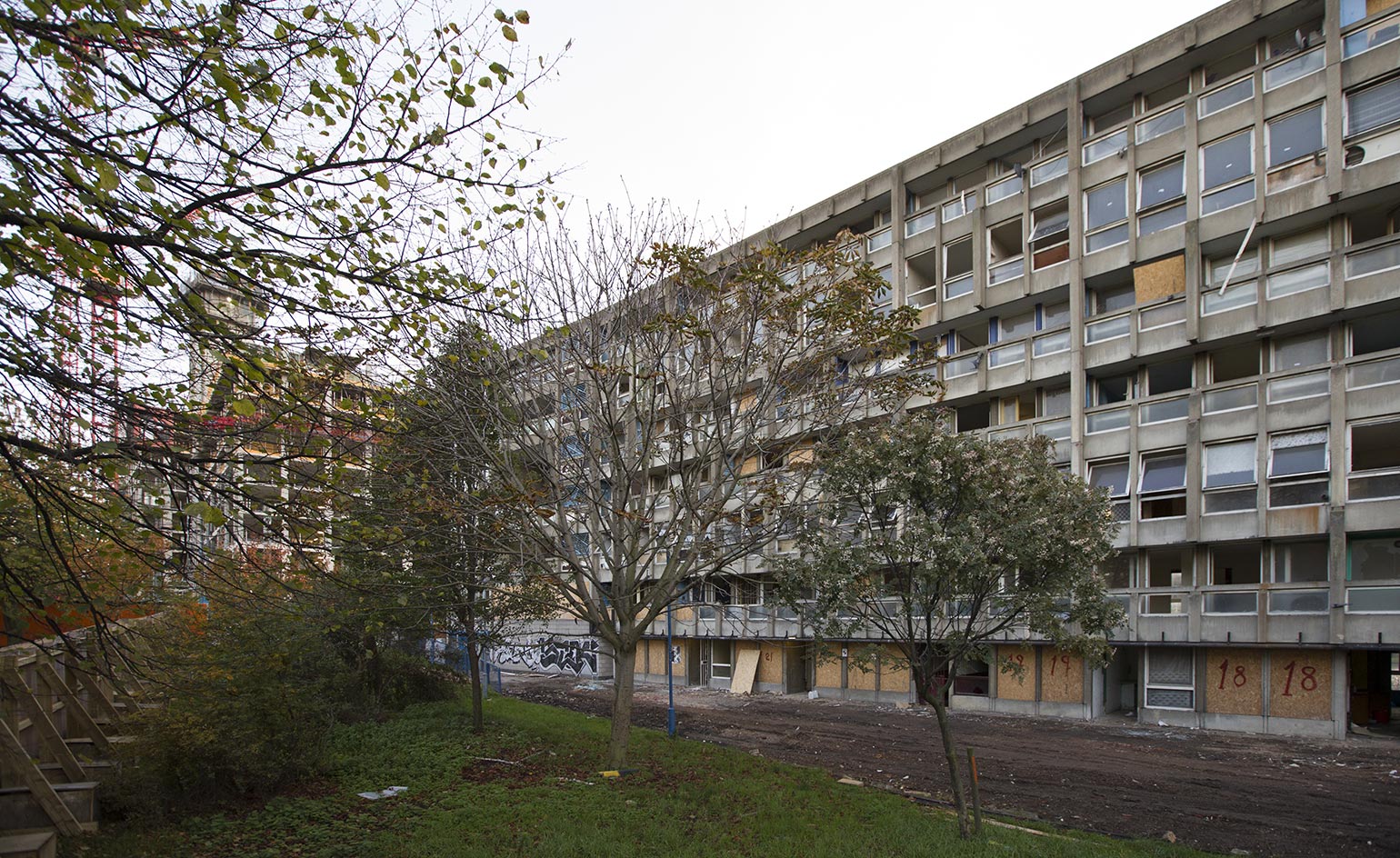
Photograph of Robin Hood Gardens completed 1972, designed by Alison and Peter Smithson. London
Phase one has begun on the £300m redevelopment scheme named Blackwall Reach on the site, which has been criticised for it’s marketing strategy that has targeted overseas investors – a sensitive and sad topic for Londoners priced out of the current housing market. The Balfron Tower nearby, which at least has been preserved architecturally, has similarly been marketed to a luxury audience, yet time will tell to see whether luxury buyers will want to live on the fabulously dystopic and polluted cusp of the Blackwall Tunnel northen approach, where lower-income families have lived for decades. It’s a fascinating cultural debate worth having with the international architecture audience at Venice.
In a statement, Tristram Hunt, director of the V&A, presented the two sides of the debate: ‘The estate is just one of scores of post-war housing projects that are currently earmarked for redevelopment. Critics argue that regeneration is destroying existing communities and doing nothing to ease the housing crisis that is gripping metropolitan centres. Defenders point to the provision of affordable housing within these schemes and to the improvement of living conditions.’
This piece of Robin Hood Gardens will join other large-scale architectural elements in the V&A collection, including the 16th-century façade of Sir Paul Pindar's house in Bishopsgate, demolished in 1890, and the 18th-century music room rescued from the 1938 demolition of Norfolk House in St James's Square – in this context, it seems like a proud moment for Robin Hood Gardens to be added to this British heritage of architecture, as well as a poignant reminder of failure for future generations of architects.
In Venice at the pavilion located at Sale d’Armi A in the Arsenale, the pre-cast concrete elements of Robin Hood Gardens will be reconstructed on a scaffold, designed by ARUP – who engineered the original building – with muf architecture/art – who first proposed the V&A’s acquisition of the section. The installation will allow visitors to ‘walk along a street in the sky’.
In addition, a film and animation installation by artist Do Ho Suh, who will also have an exhibition showing at Victoria Miro in Venice at the same time, will explore the fabrics, materials and shapes of the concrete monolith using 3D scanning and photogrammetry looking to capture individual lives through domestic interiors within the modular plan.
See all the latest from Venice Architecture Biennale here
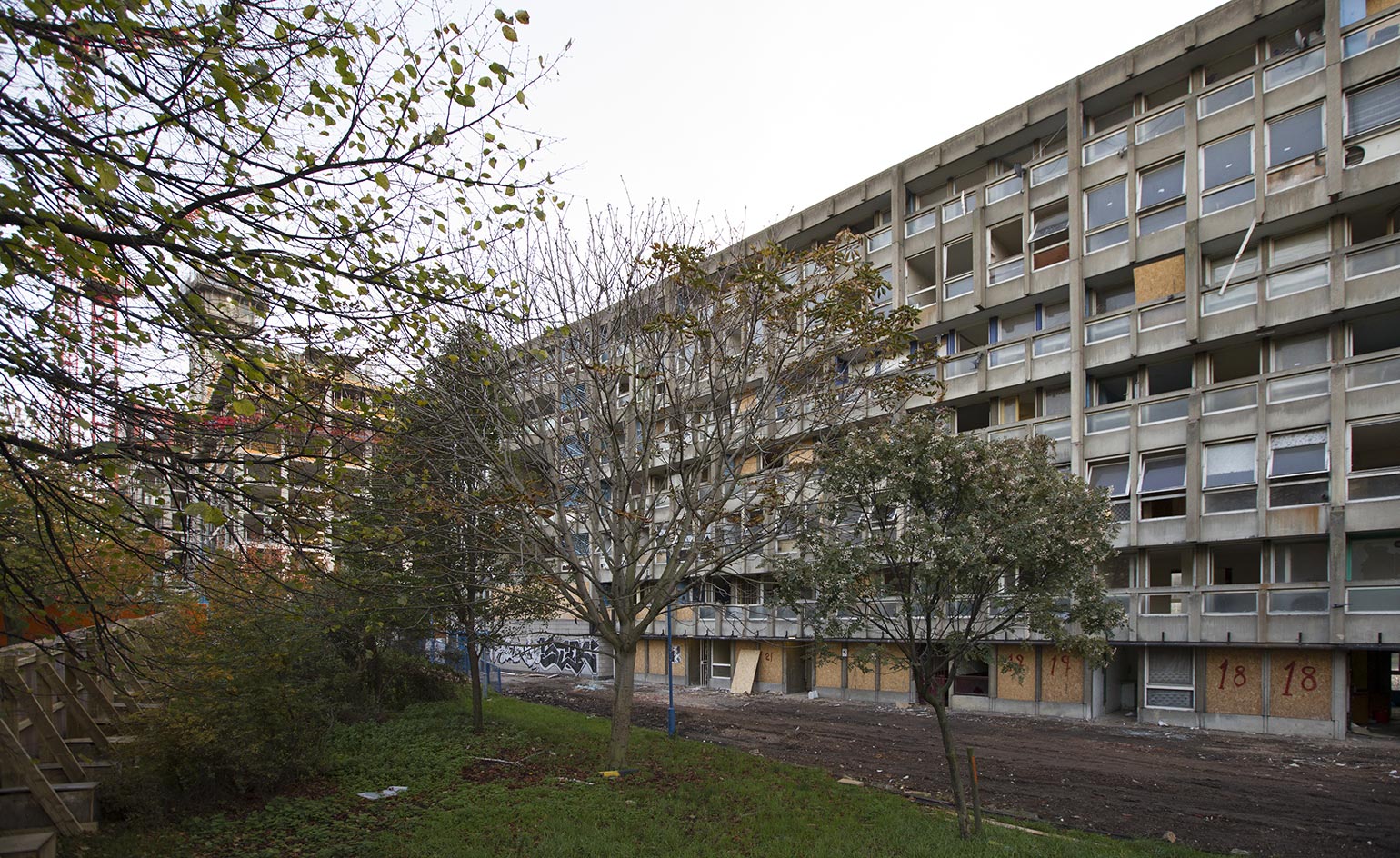
Exterior view of Robin Hood Gardens
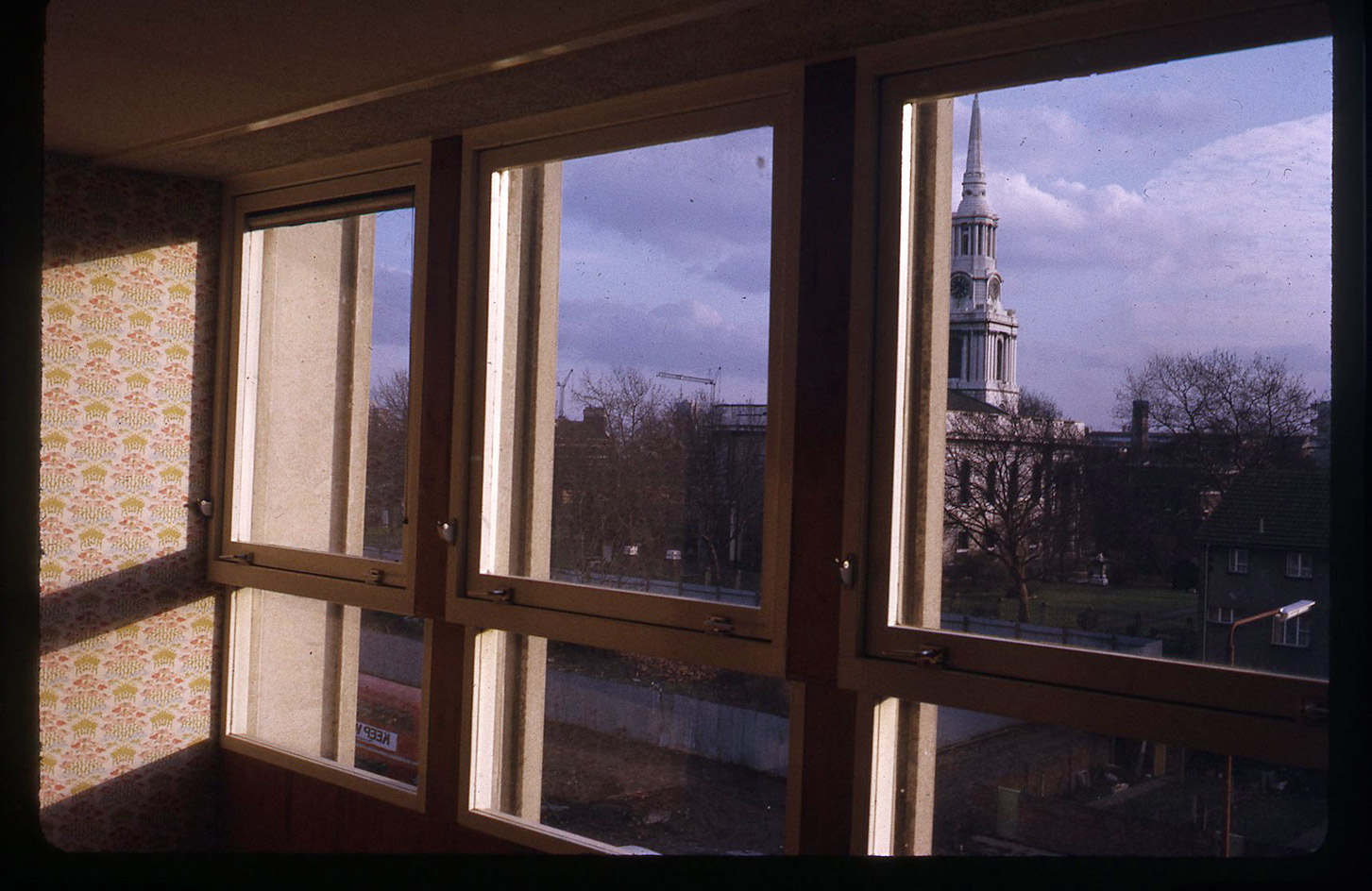
Slides of interiors at Robin Hood Gardens circa 1970, photographed by Peter Smithson
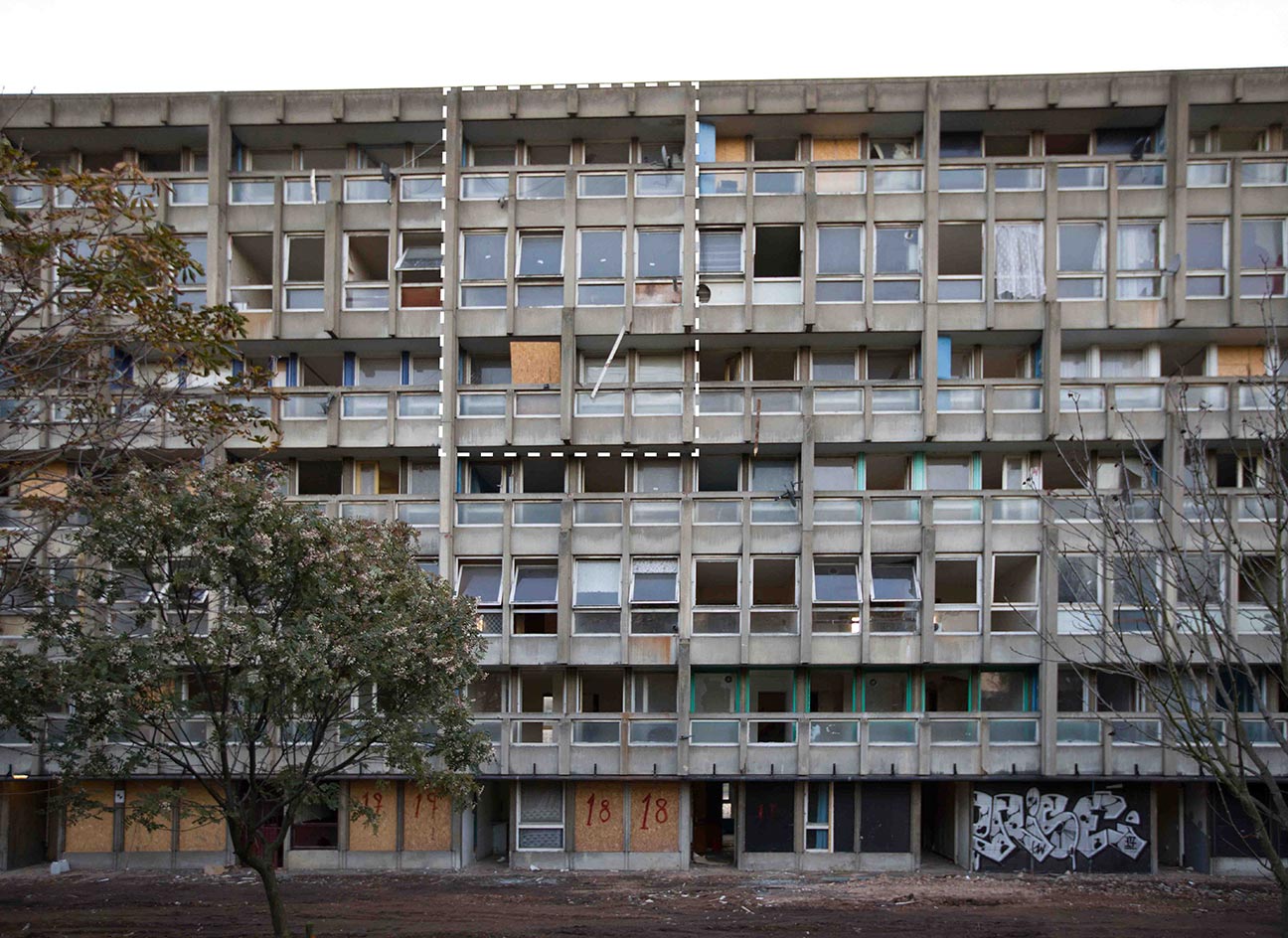
Exterior view of the facade of Robin Hood Gardens
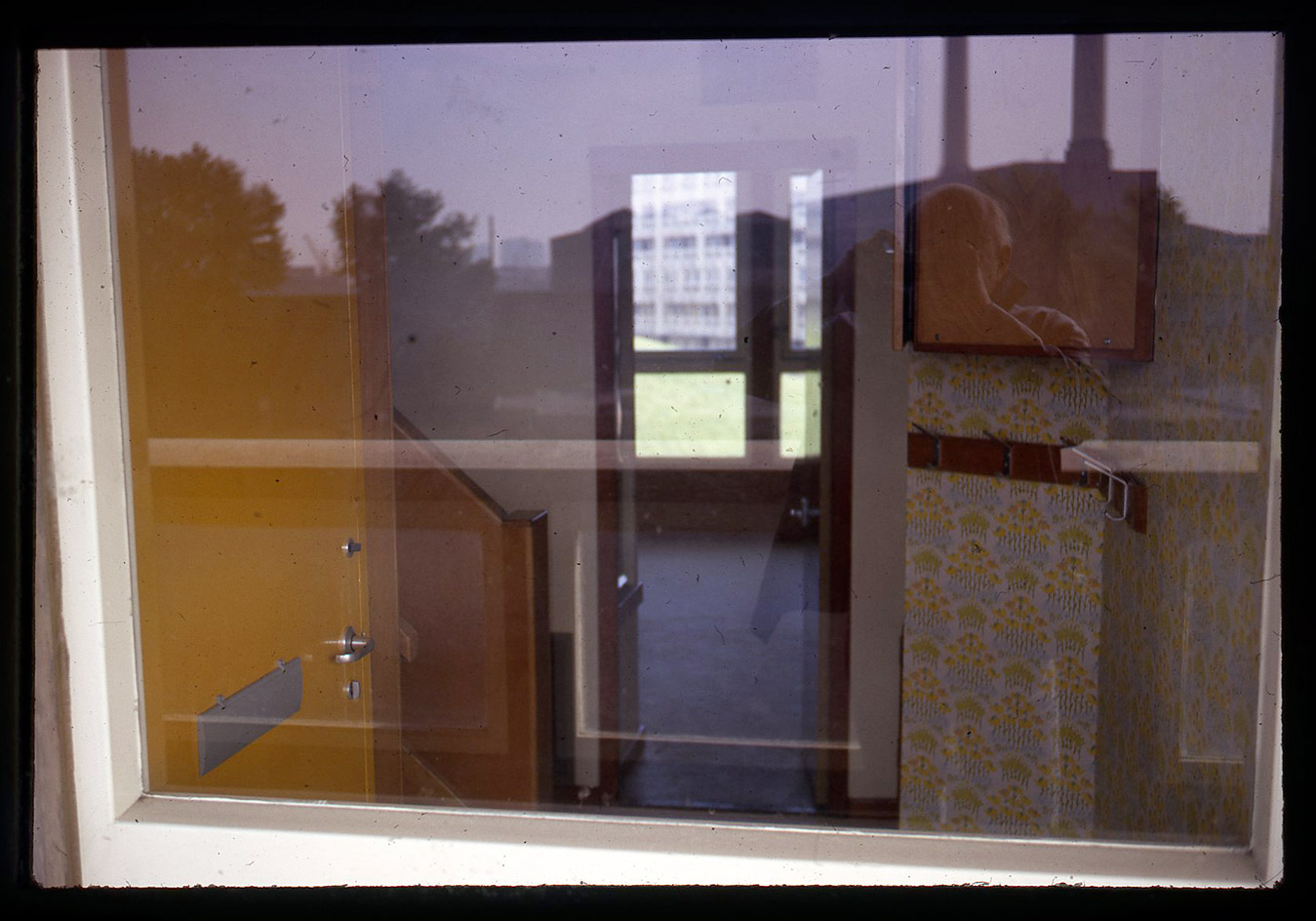
Slides of interiors at Robin Hood Gardens circa 1970
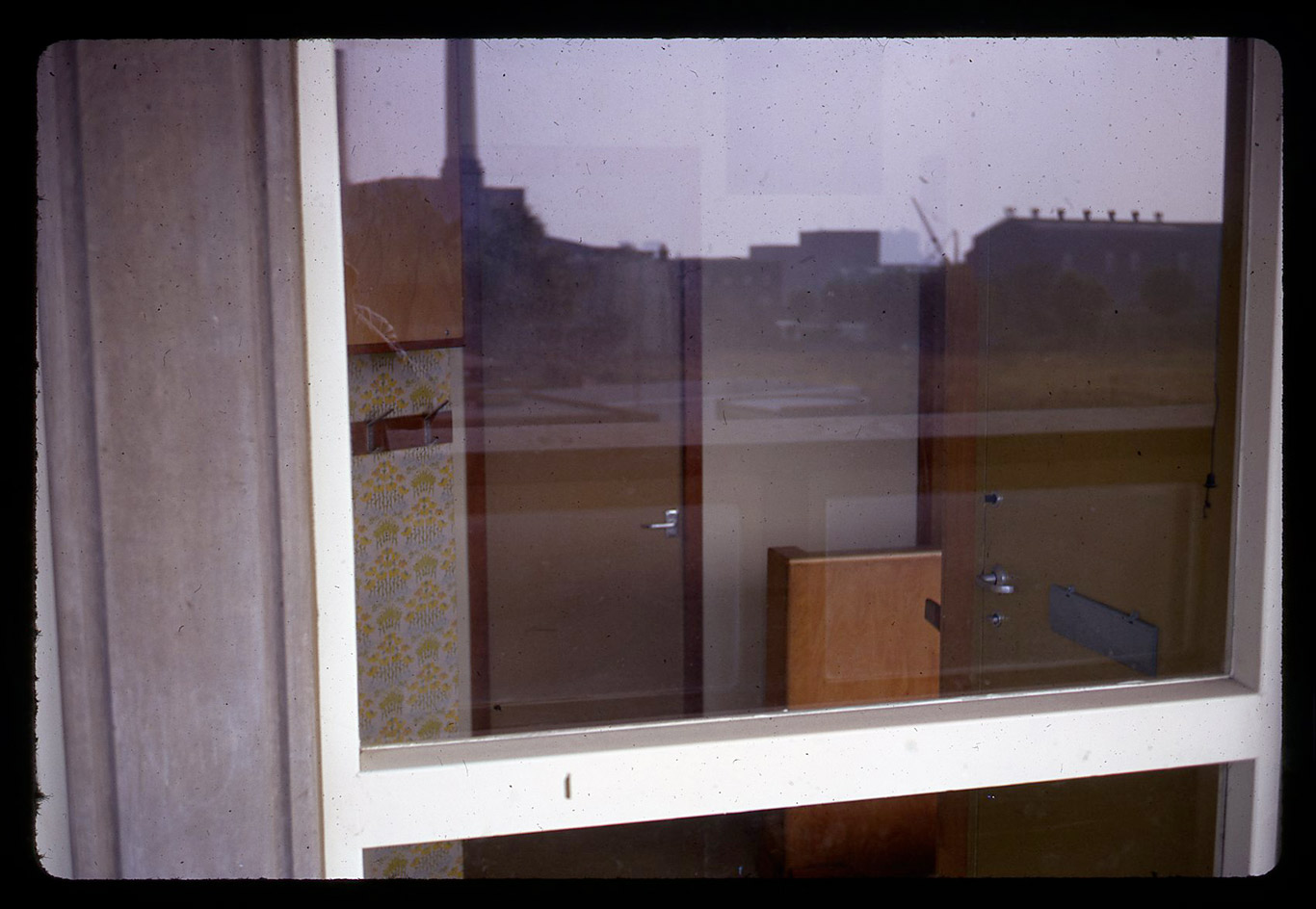
Slides of interiors at Robin Hood Gardens circa 1970
INFORMATION
‘Robin Hood Gardens: a Ruin in Reverse’ is on view from 26 May – 25 November 2018. For more information, visit the Venice Architecture Biennale website and the V&A website
ADDRESS
Receive our daily digest of inspiration, escapism and design stories from around the world direct to your inbox.
Sale d’Armi A, Arsenale Sestiere Castello
Campiello Tana 2169/F
30122 Venezia, Italy
Harriet Thorpe is a writer, journalist and editor covering architecture, design and culture, with particular interest in sustainability, 20th-century architecture and community. After studying History of Art at the School of Oriental and African Studies (SOAS) and Journalism at City University in London, she developed her interest in architecture working at Wallpaper* magazine and today contributes to Wallpaper*, The World of Interiors and Icon magazine, amongst other titles. She is author of The Sustainable City (2022, Hoxton Mini Press), a book about sustainable architecture in London, and the Modern Cambridge Map (2023, Blue Crow Media), a map of 20th-century architecture in Cambridge, the city where she grew up.