A Maltese house is defined by a moody modern arrangement
‘Twentyfour’ is a spectacular modern Maltese house in Rabat; a carefully composed arrangement of light and shadow, materials and forms
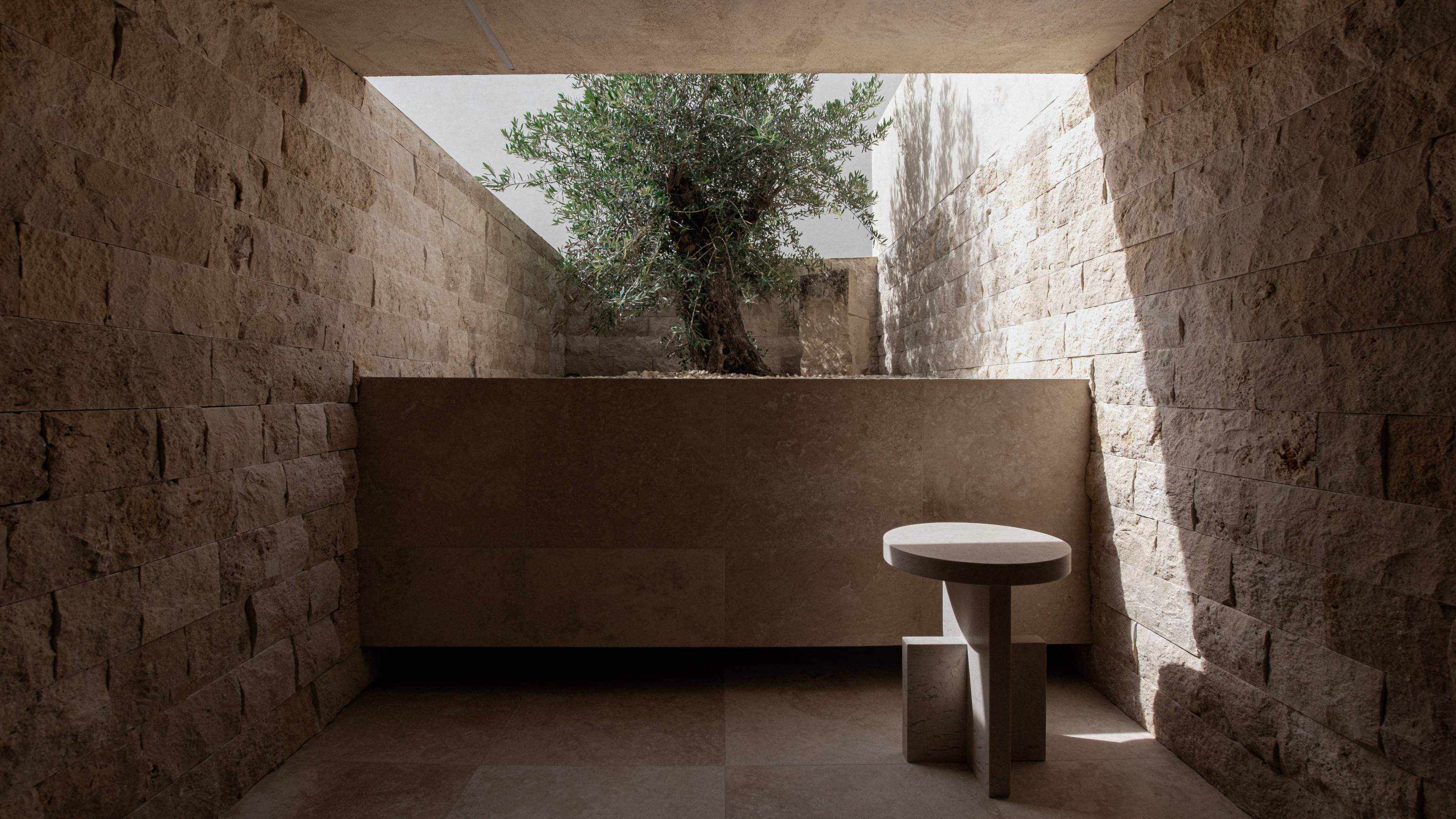
A spectacular cave-like Maltese house has been carved out of a terrace of traditional homes in the island's city of Rabat. Designed by 3DM Architecture, Twentyfour splices vernacular forms with austere neo-minimalism, garnished with a scattering of post-modern design touches.
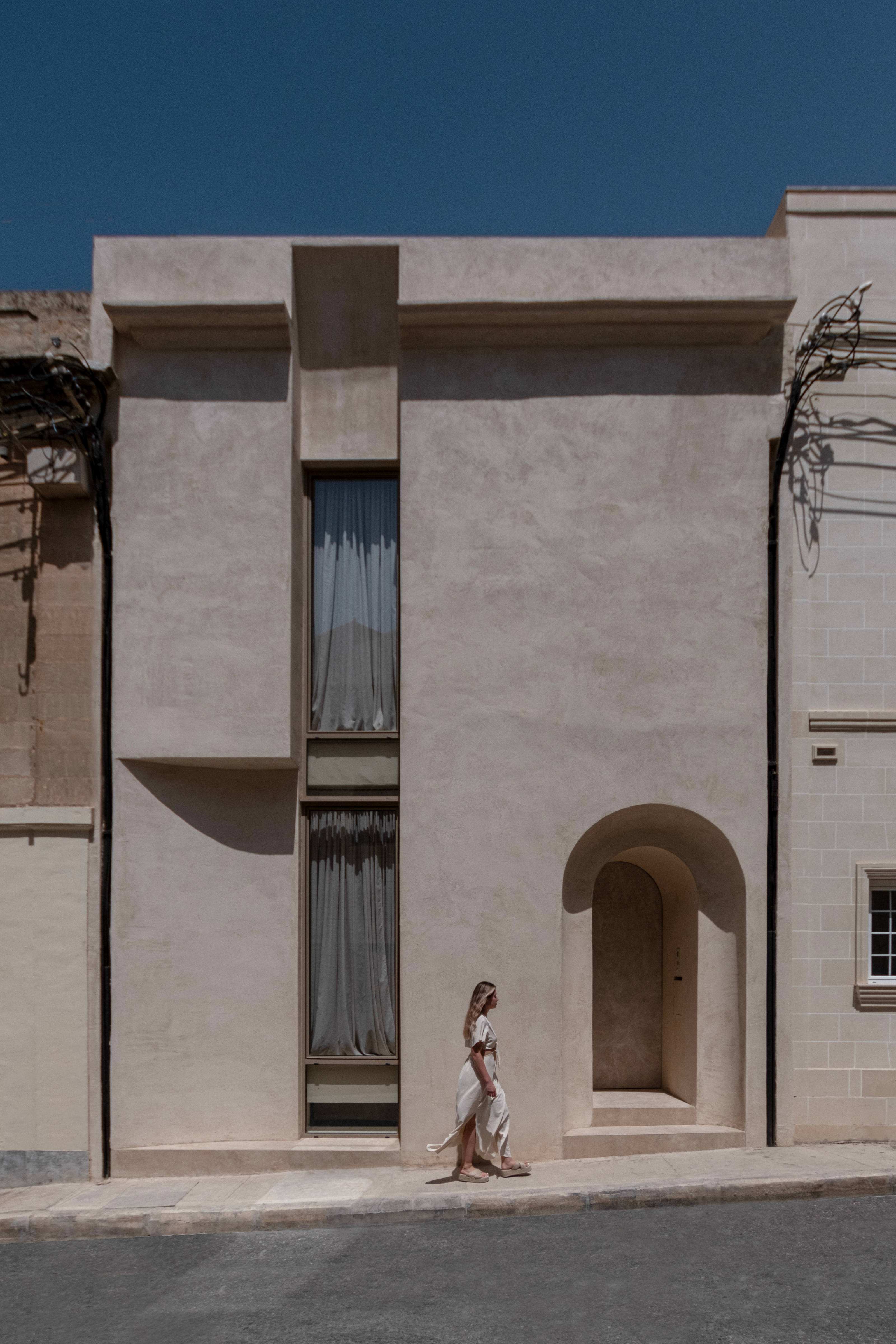
The front façade slots into an existing streetscape
Maltese house brings a traditional terrace to the 21st century
3DM has taken care to imbue the new property with the character of the area’s ancient housing stock, using plaster and stone, both polished and rough cut, as well as reducing all colour to a warm monochrome palette throughout.
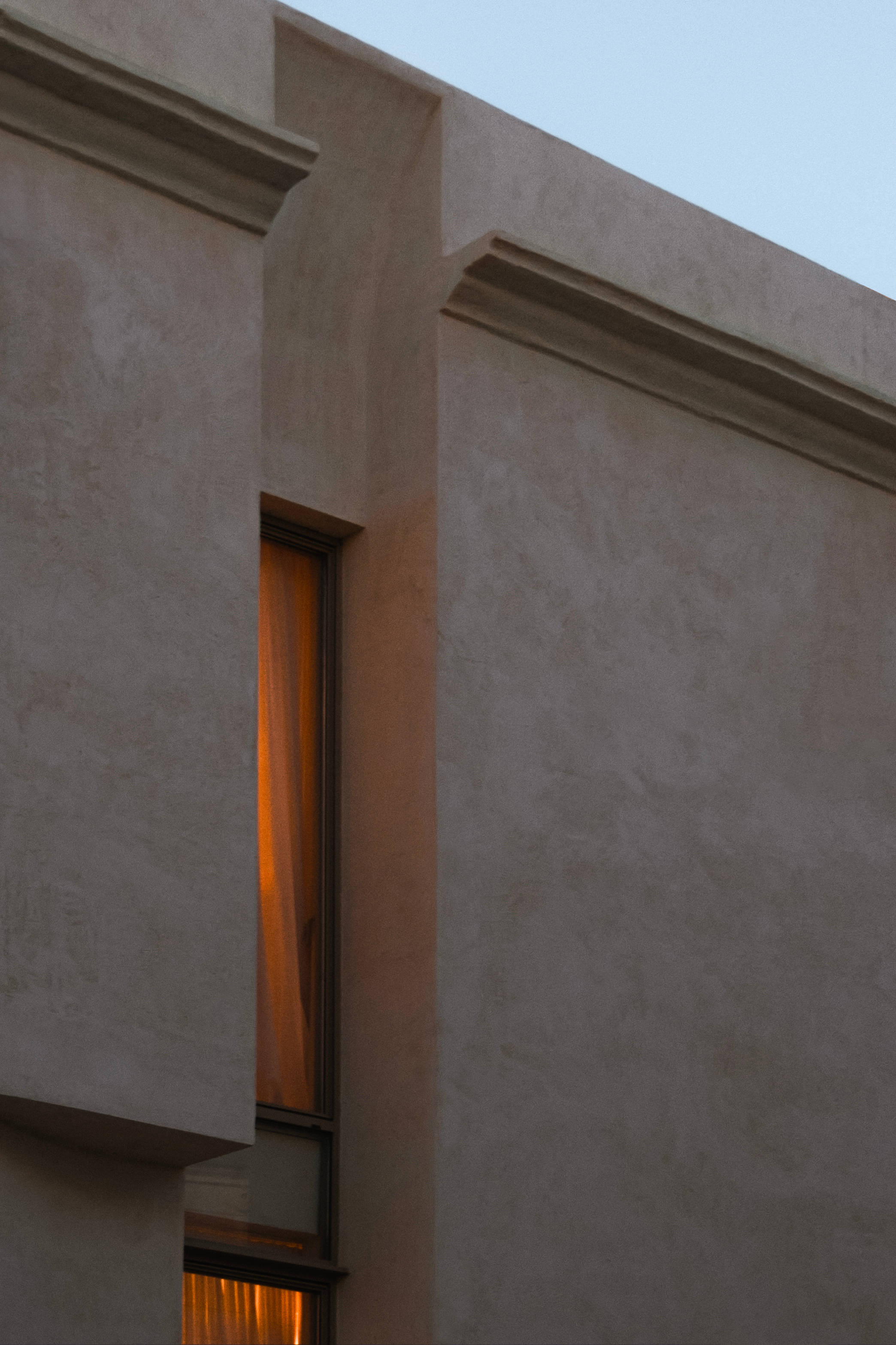
The façade features traditional elements re-interpreted
Natural and artifical light are carefully modulated, as is the interplay between floors, walls and ceilings, creating a sense of layered shadows. The architects note that ‘the strategic incorporation of curvilinear elements further orchestrates a sense of spatial hierarchy within the interiors’.
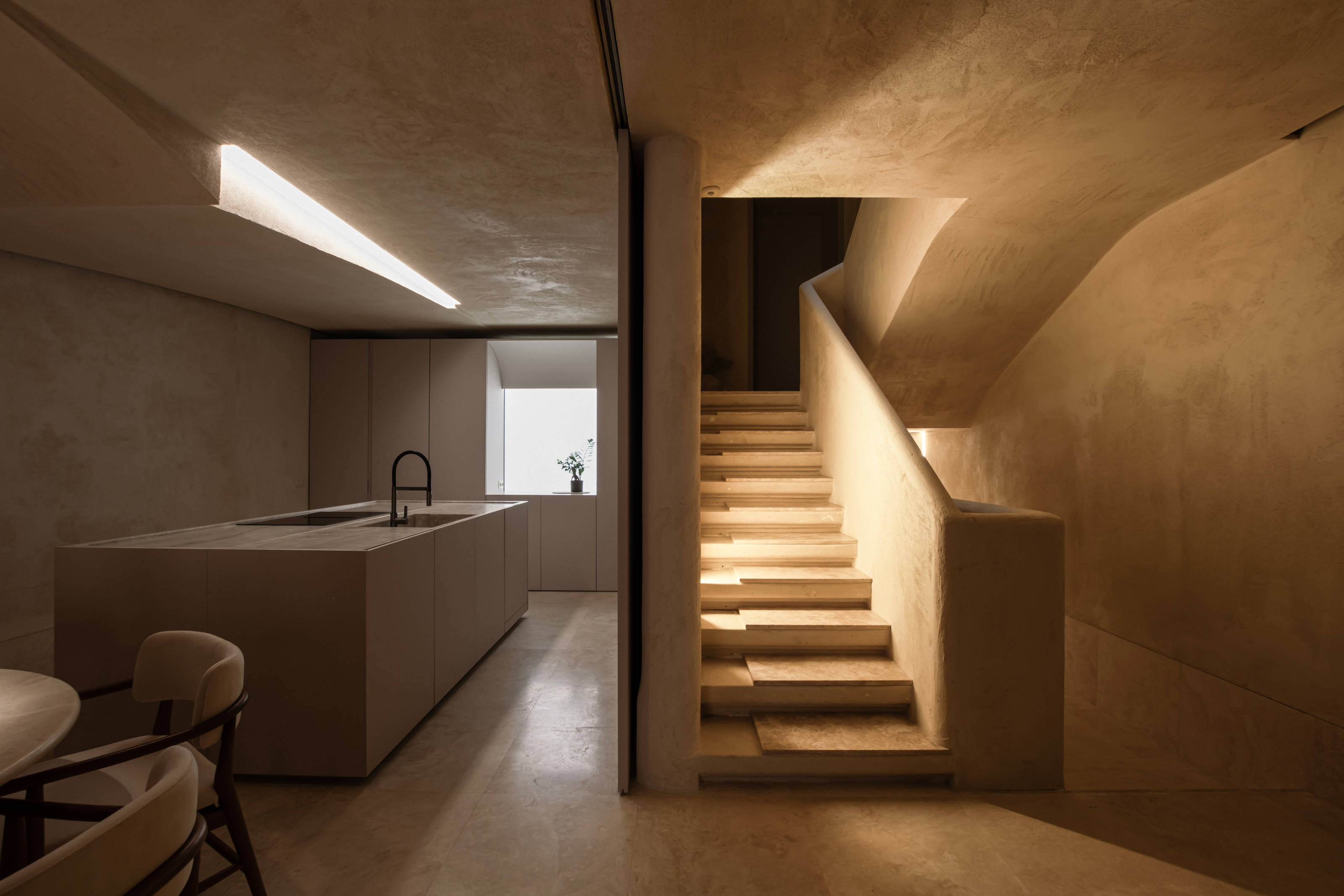
The main living space occupies the ground floor
In many respects, this is a traditional terrace, with four levels of accommodation and a full-width roof terrace. From the recessed arched doorway, the ground floor is given over to a kitchen, dining and living space, with a sunken rear terrace. The principal staircase, top lit by a circular skylight, leads down to a cave-like basement pool and sauna, and upwards to three bedrooms on the first floor.
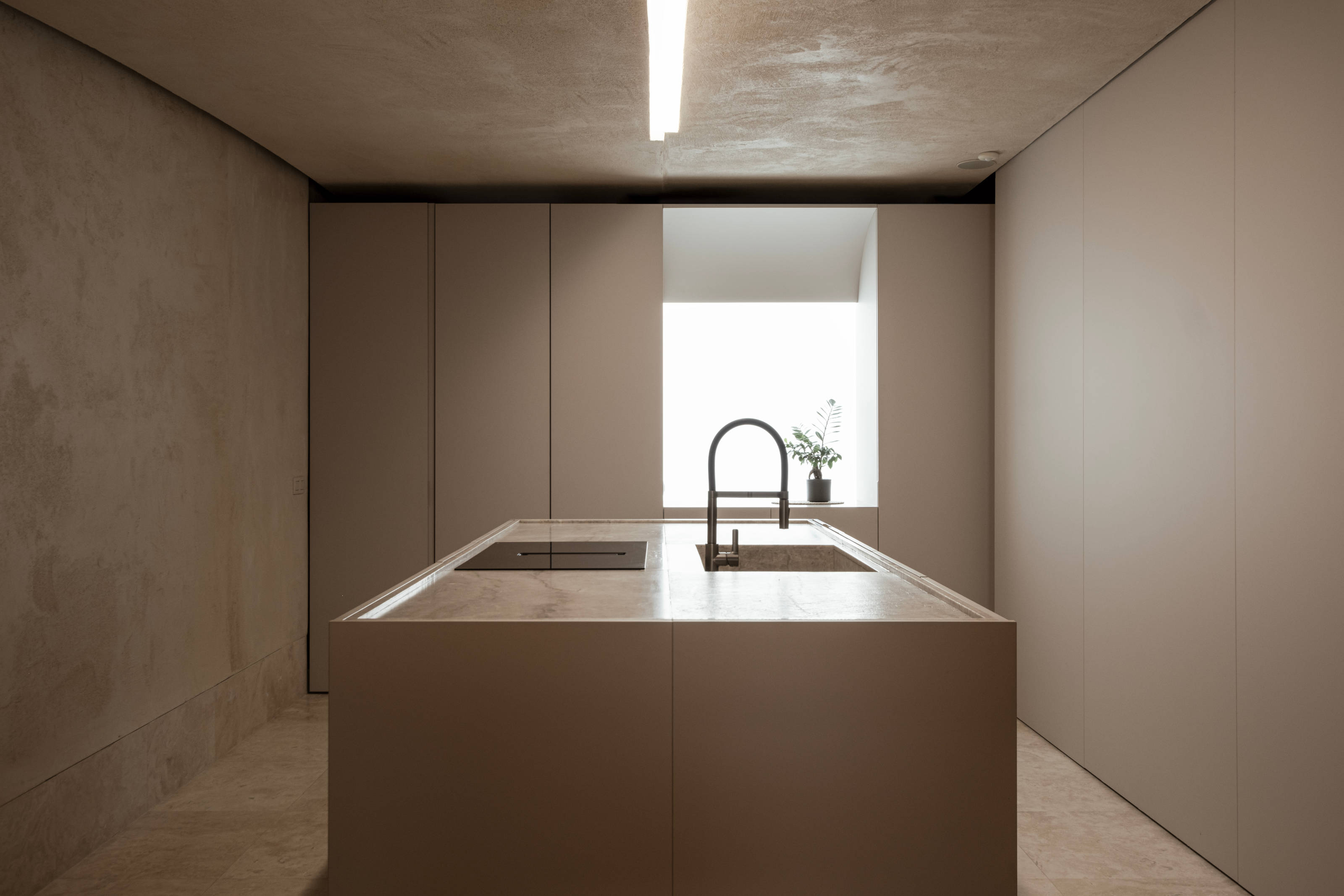
Detail of the minimal kitchen
The principal bedroom suite is located at the front of the house, sharing the full-height slot fenestration that slashes through the front façade. Two additional bedrooms are set to the rear, alongside a bathroom overlooking the rear yard. The second floor contains a large study and office area, alongside a terrace, whilst the entire roof is given over to another terrace.
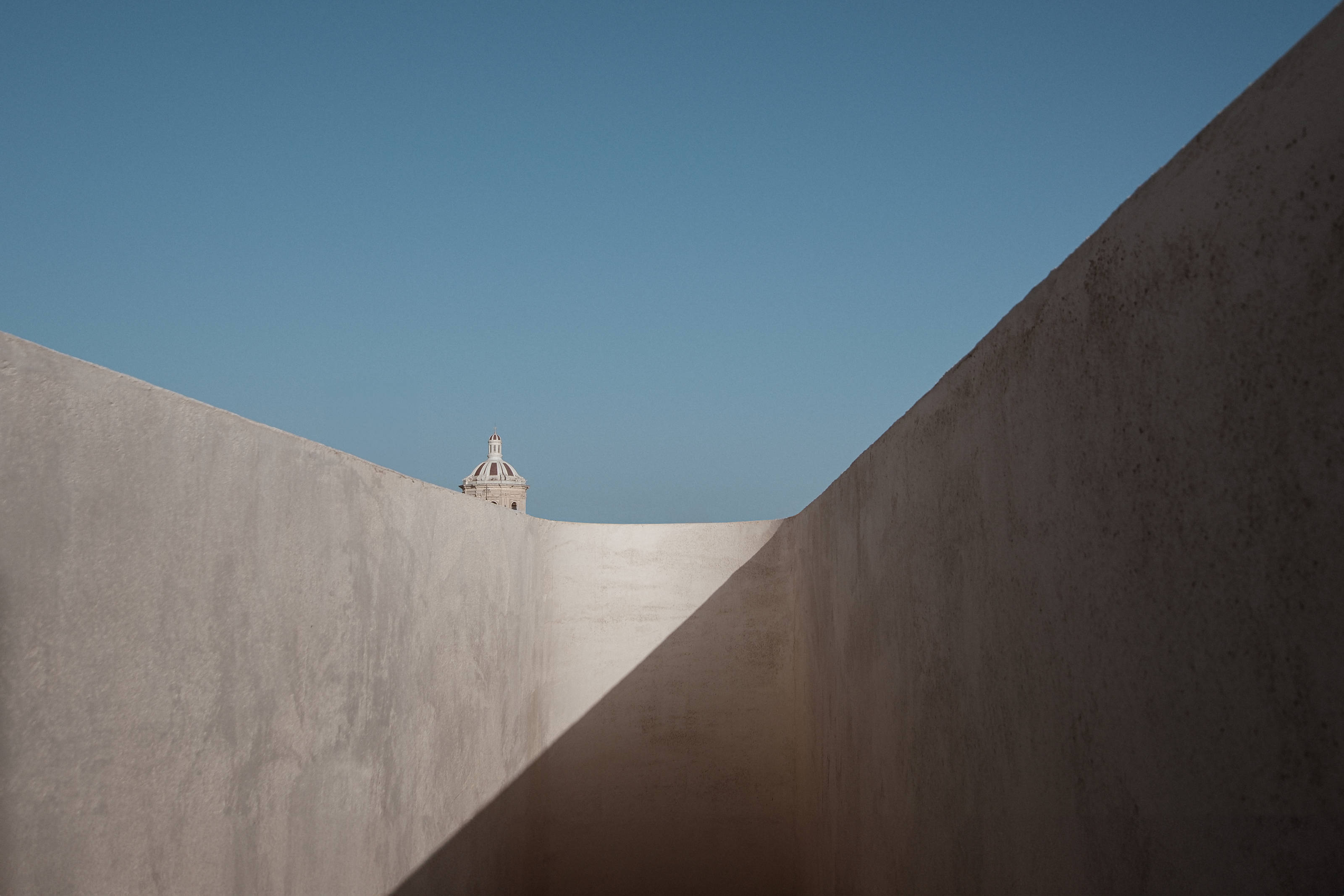
The view from the roof terrace
Surrealist, post-modern touches abound, like the stone corbel that projects from the wall just beneath the rooflight, adjoining a two-storey grey curtain that lends the stairwell a theatrical air.
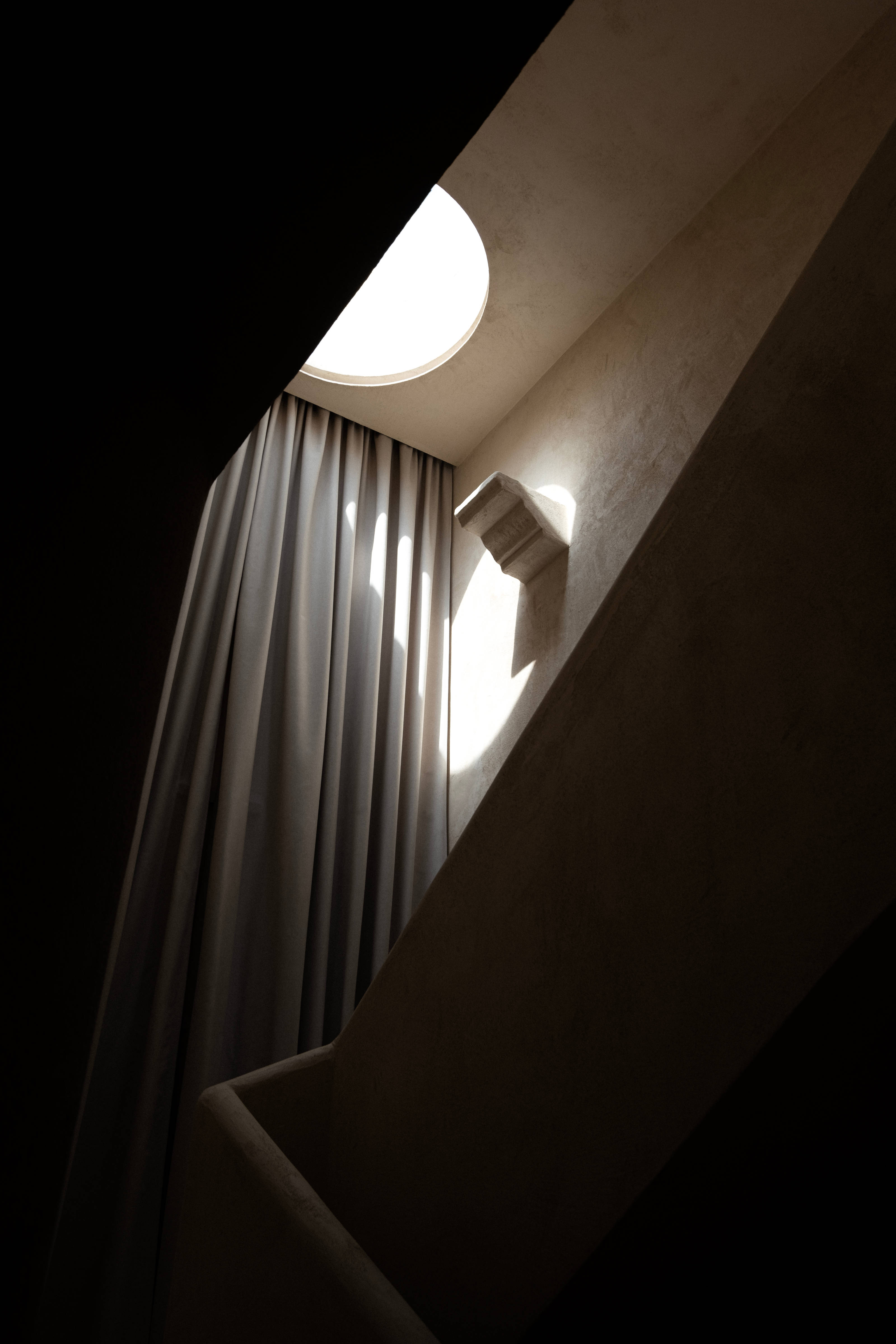
The stairwell at the Twentyfour house
Natural light is carefully modulated using slotted rooflights that bring it deep into the plan, whilst playful curves make the walls, balustrades and ceilings stand in strong contrast to the rigorous cabinetry.
Receive our daily digest of inspiration, escapism and design stories from around the world direct to your inbox.
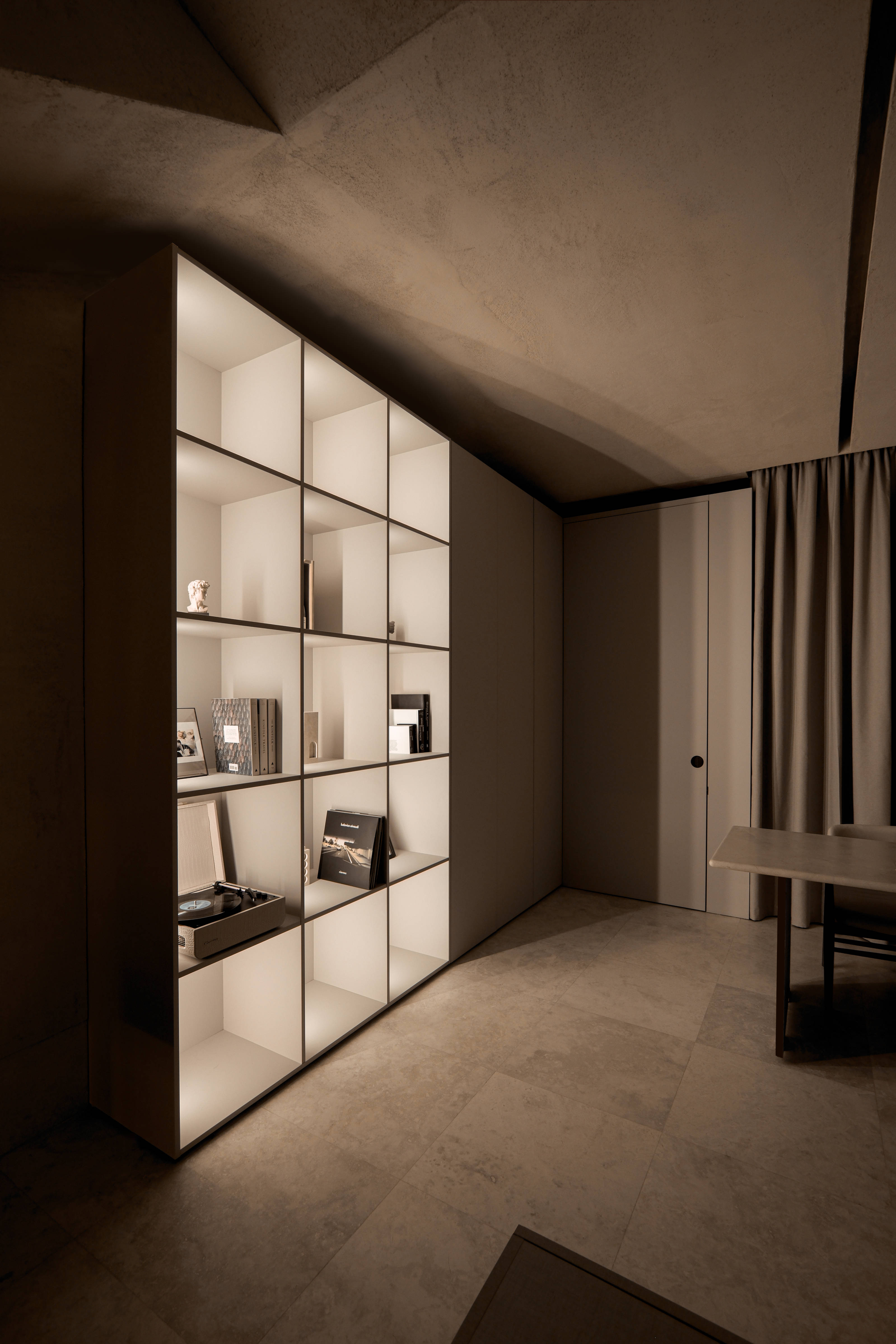
The second floor houses an office and study
3DM is a young Maltese studio with an award-winning portfolio of private residential and commercial design. Based in the city of Birkirkara, the firm also took part in the 2023 Venice Architecture Biennale.
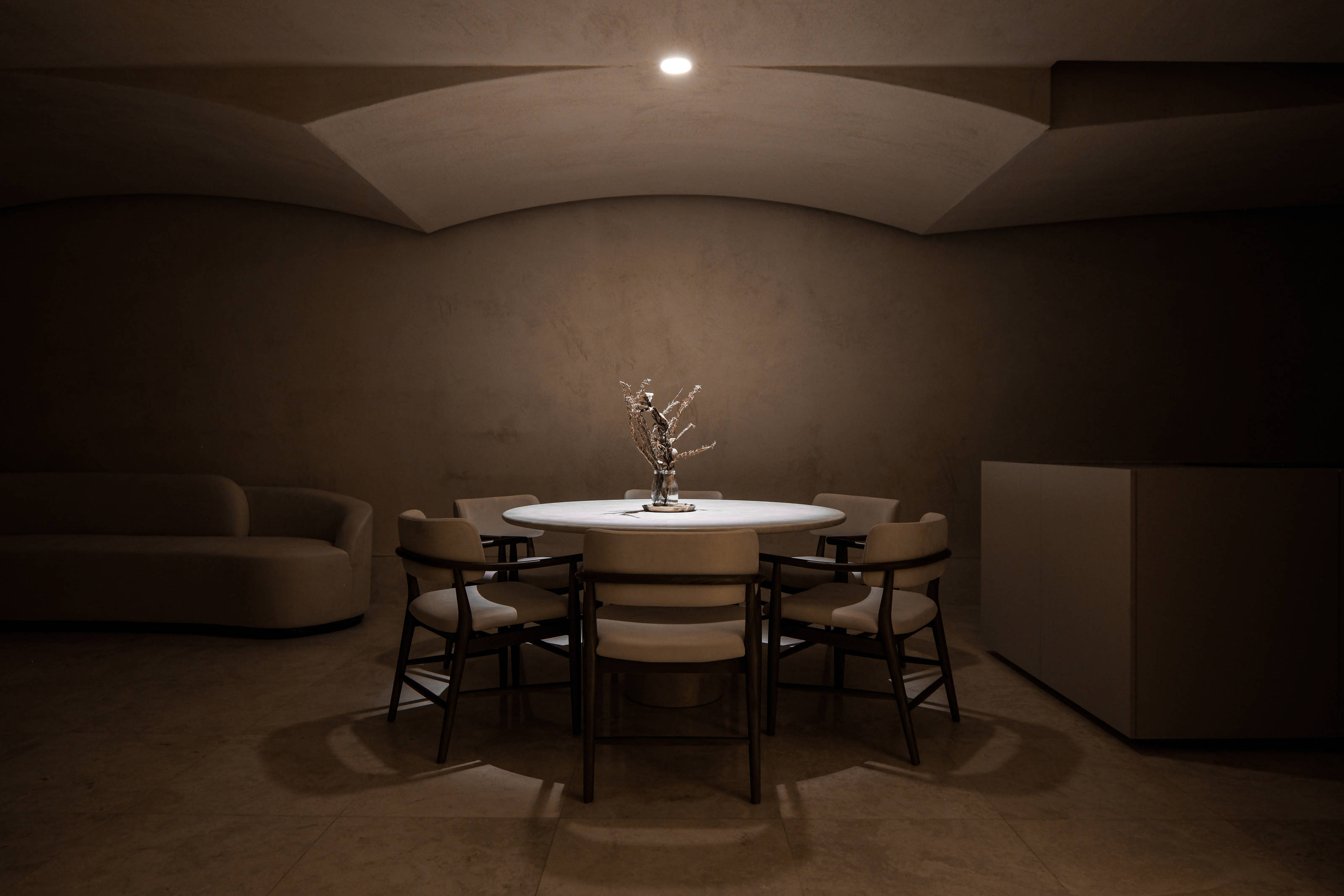
Curved ceilings add to the cave-like atmosphere
Jonathan Bell has written for Wallpaper* magazine since 1999, covering everything from architecture and transport design to books, tech and graphic design. He is now the magazine’s Transport and Technology Editor. Jonathan has written and edited 15 books, including Concept Car Design, 21st Century House, and The New Modern House. He is also the host of Wallpaper’s first podcast.