Treehouse sanctuary: Wilkinson Eyre Architects is the latest firm to lend its creativity to Maggie's
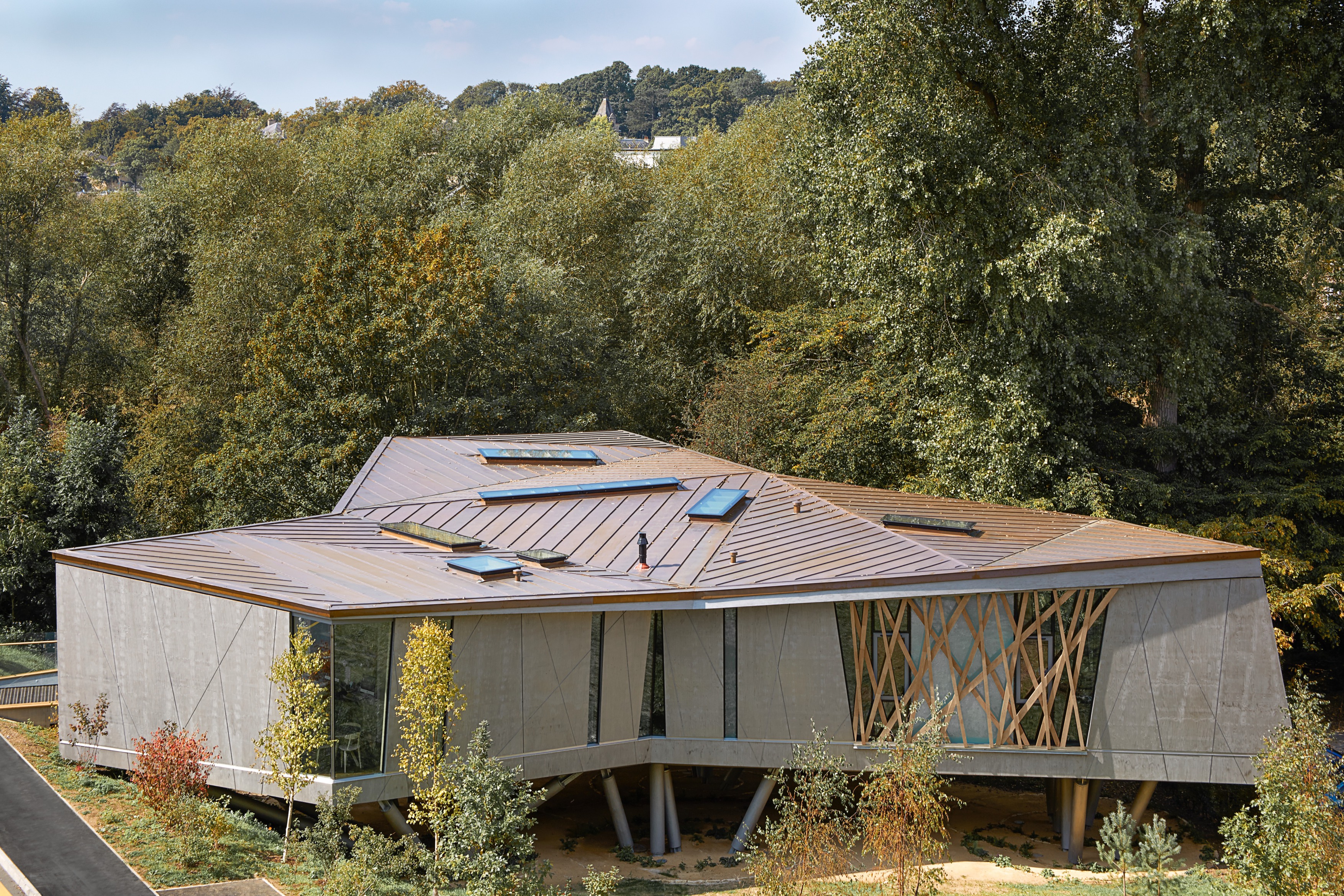
The Churchill hospital is positioned on the outskirts of Oxford, past the throng of the city, in the space where the landscape begins to open out. At the edge of its car park, the ground falls away abruptly, a small brook threads its way through hornbeam and hawthorn trees and one swaps tarmac and plant rooms for woodland.
Above this, raised on a series of glulaminated timber columns, is Wilkinson Eyre Architects' Maggie's Oxford Centre. This is the eighteenth centre of its kind to be built since the charity opened its first centre in Edinburgh 18 years ago. Since then, some of the world's best architects have lent their skills to designing the centres, which have developed their own typology: somewhere between a home, social club and a place of medical respite, where patients, friends and family of those affected by cancer can receive practical and emotional support. Maggie's motto is the belief that people should not lose the joy of living in the fear of dying.
Director Chris Wilkinson describes the small angular building as being akin to a treehouse. His practice lobbied hard to win permission to build on this site, and have made the most of its assets, treading lightly on the landscape, providing portholes in the floor to view the flora and fauna beneath its belly and directing the views from its large rooms toward the trees and brook beyond. The plan is tricorn-shaped, with the kitchen and living space at its heart and separate consulting rooms in a private corner. Ply-faced walls make for a warm and calm interior while an external terrace allows visitors to enjoy the woodland views; a stairway down to ground level means they can easily walk amongst the tree stumps, looking untoward the belly of the centre.
The structure was prefabricated in Germany and assembled on site, making for a quick build. The interiors are sober and restrained, with just a few moments of enjoyable gaudy glam - a colourful rug in the relaxation room, designed by Diana Edmonds, and a triangular table in brass and resin, custom-designed by Wilkinson Eyre.
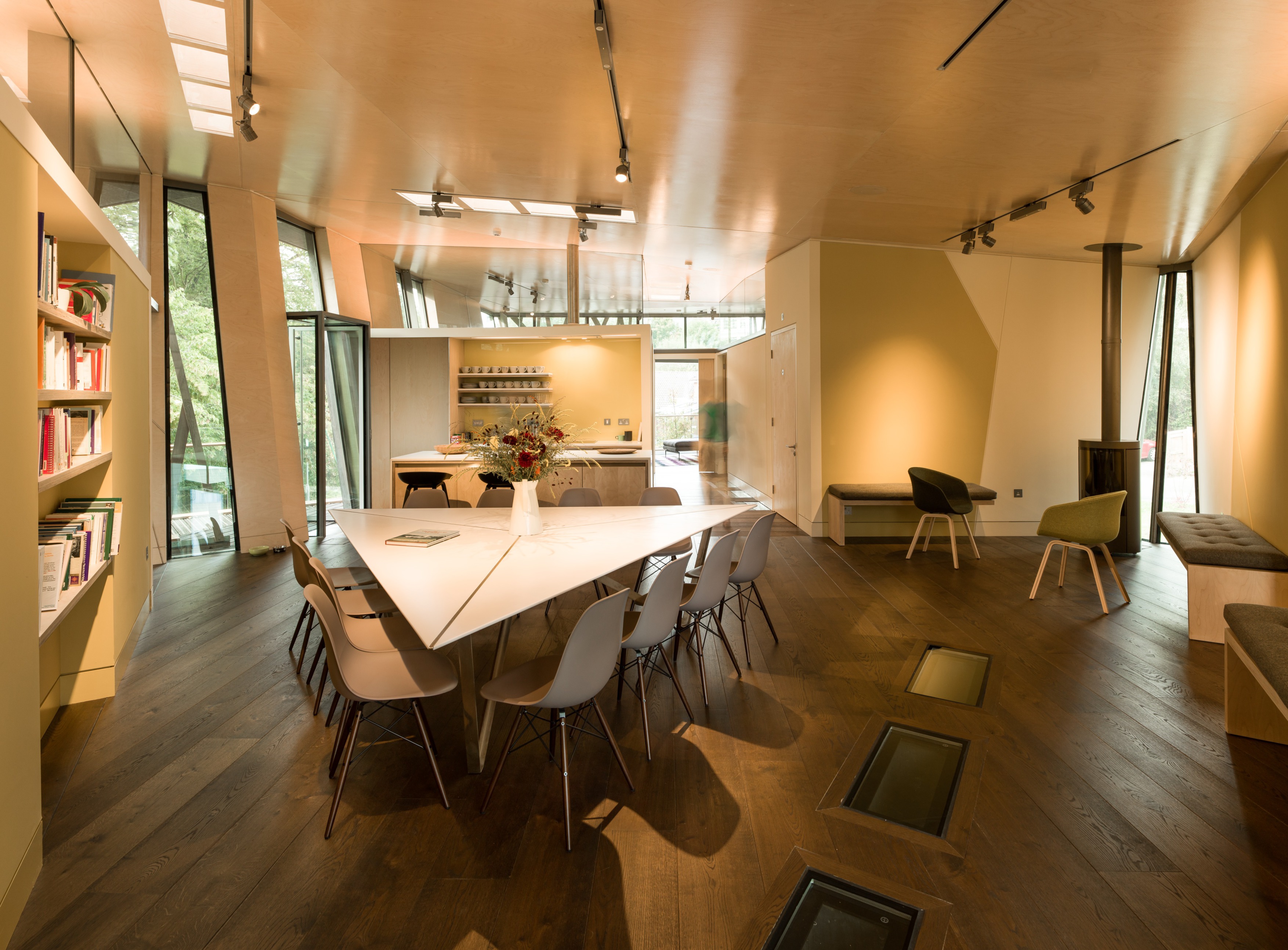
A relaxed kitchen and living space is situated at the centre's heart.
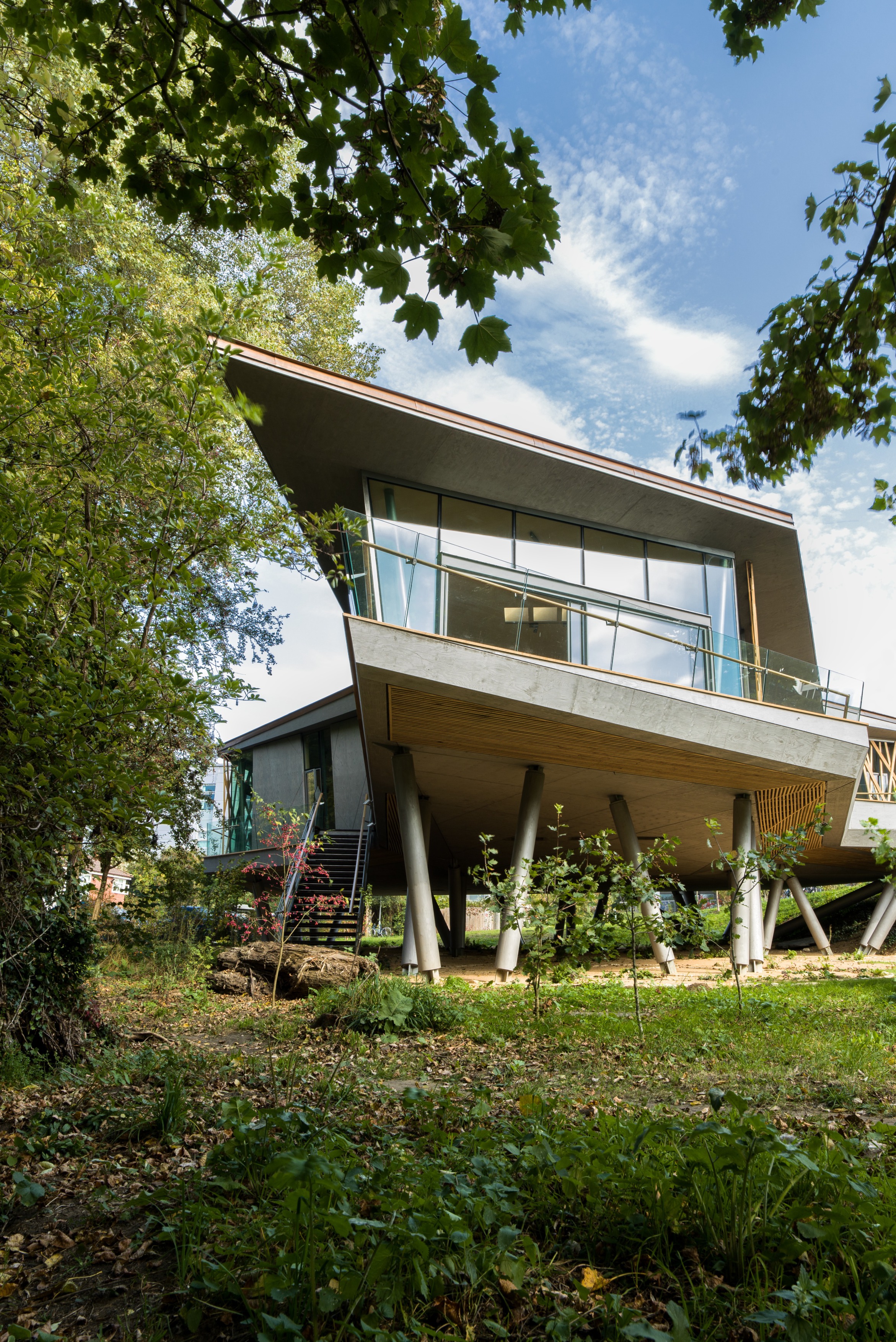
The Oxford centre is the eighteenth of its kind to be built since the charity opened its first centre in Edinburgh eighteen years ago.
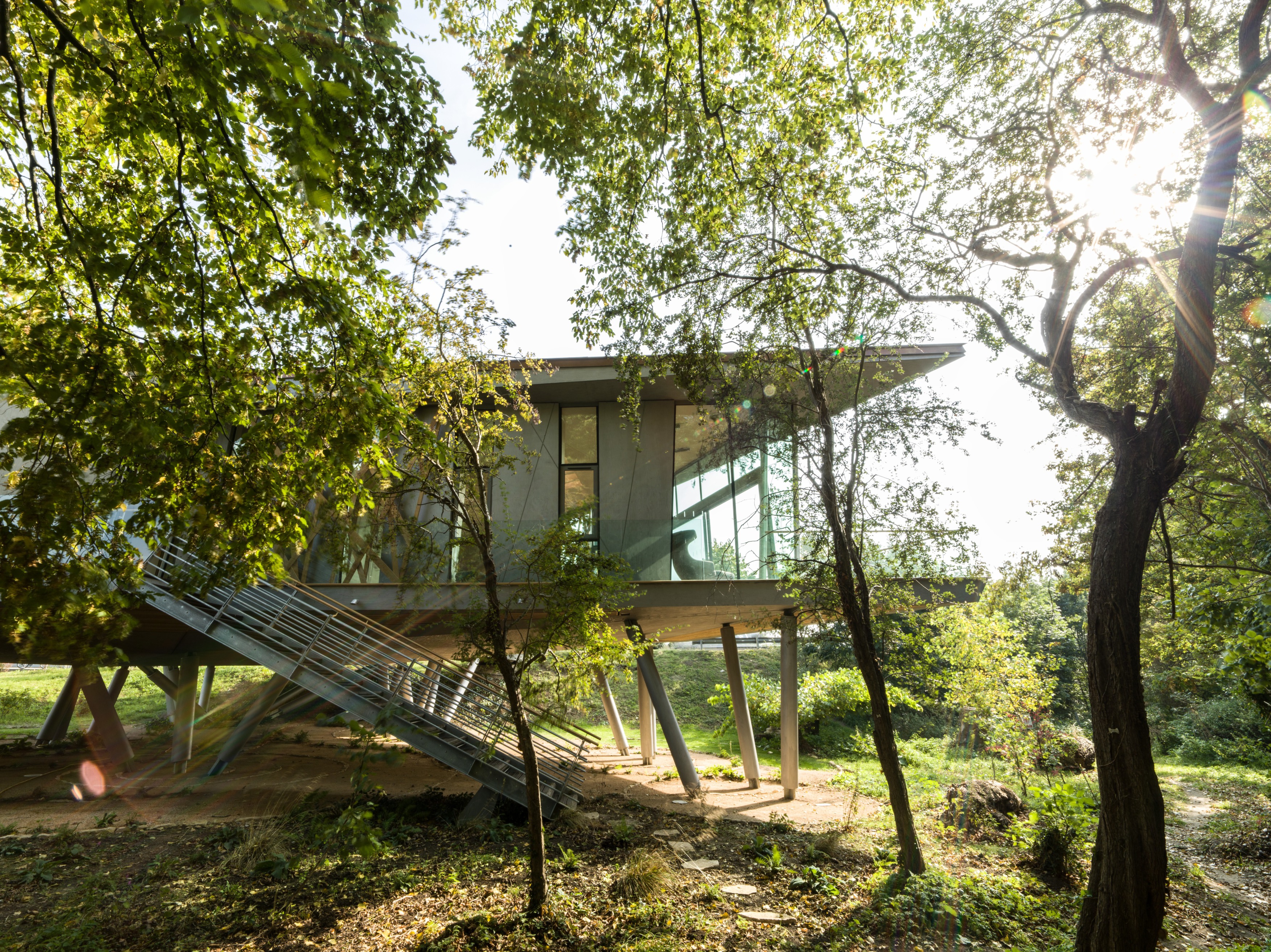
Somewhere between a home, social club and a place of medical respite, the centre provides an environment where patients, friends and family of those affected by cancer can receive practical and emotional support.
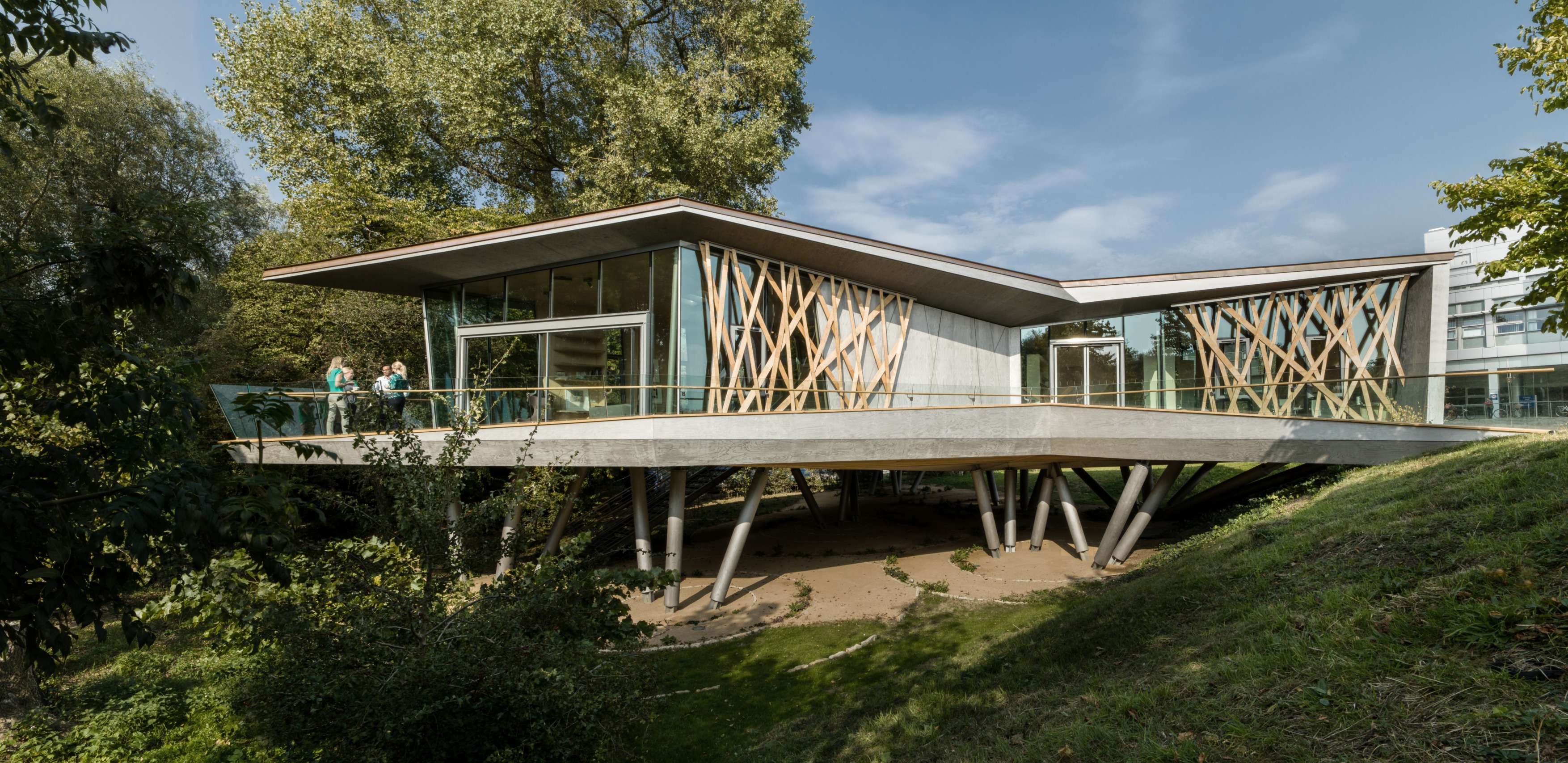
An external terrace allows visitors to enjoy the woodland views, while a stairway down to ground level means they can easily walk amongst the tree stumps.
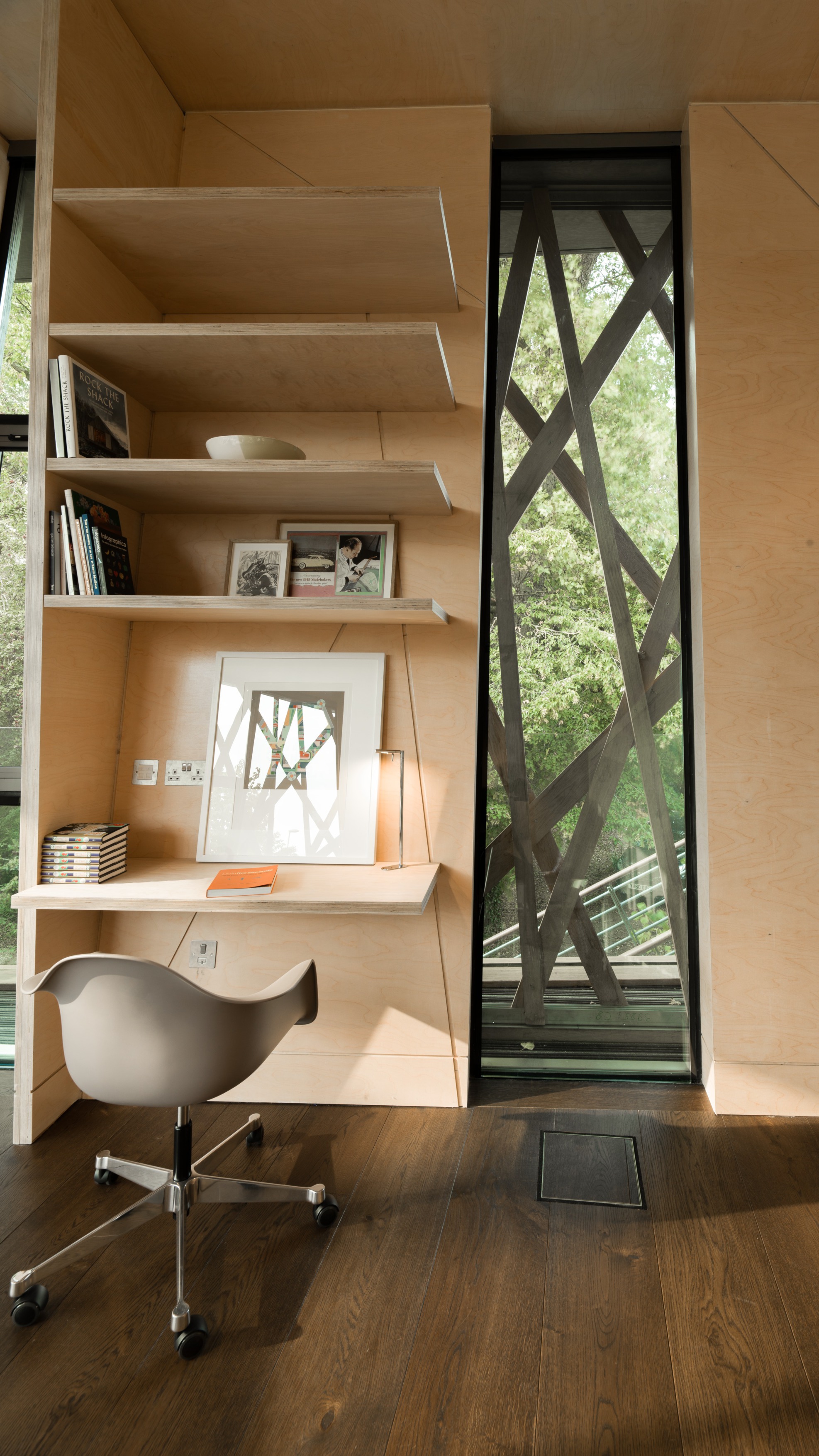
Ply-faced walls make for a warm and calm interior.
ADDRESS
Churchill Hospital
Old Road
Oxford
OX3 7LE
Receive our daily digest of inspiration, escapism and design stories from around the world direct to your inbox.