Toronto Tile House blends contemporary forms with traditional materials
Tile House by architects Kohn Shnier is a modern interpretation of the historical residences of its Toronto suburb
Michael van Leur - Photography
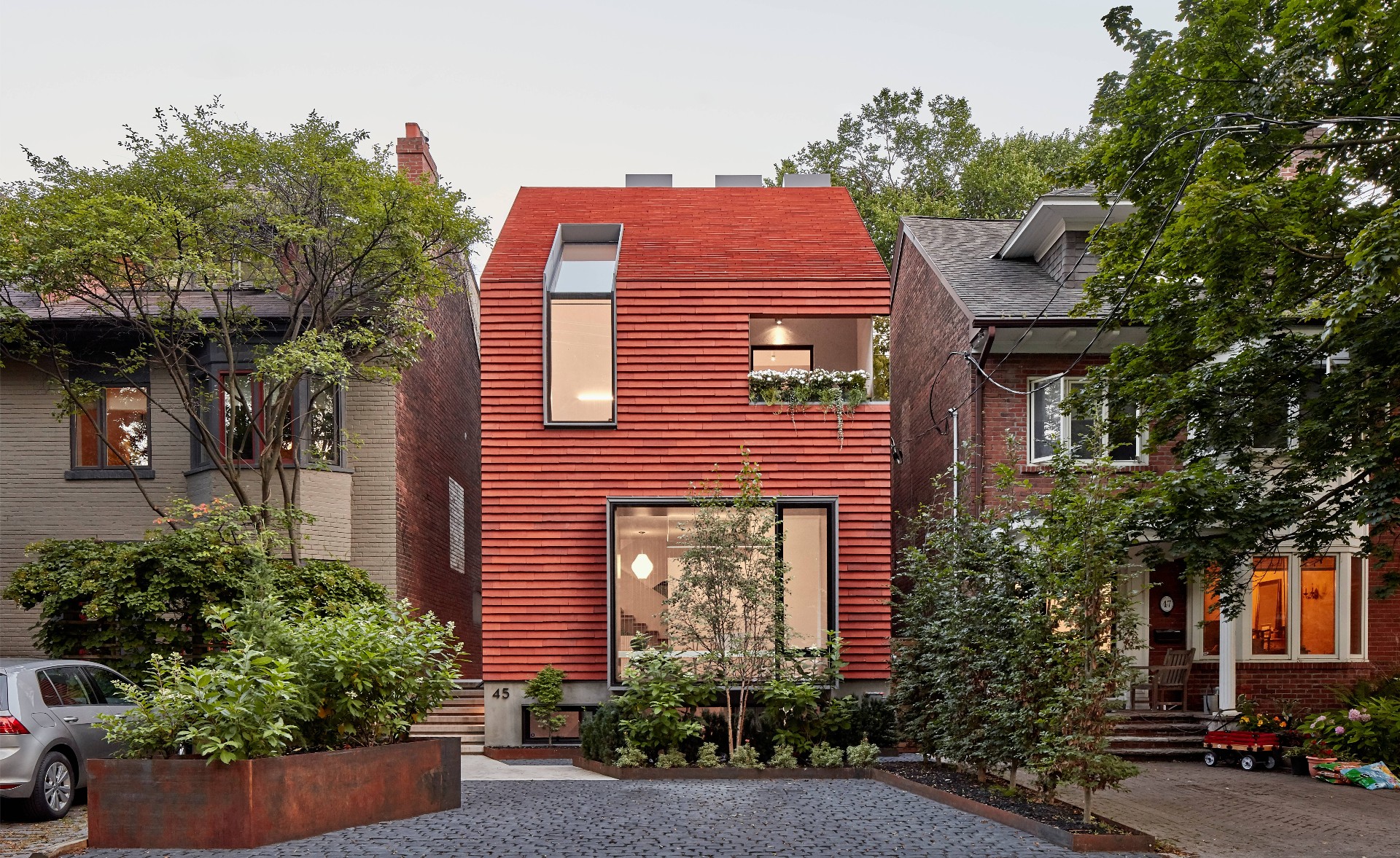
Kohn Shnier’s Tile House is a lesson in contextualisation, demonstrating how to skilfully integrate a contemporary design into a street of older residences in a Toronto suburb. The project replaced an existing house and follows the physical form of a traditional pitched roof dwelling. The front façade is completely tiled, incorporating the roof slope into the visual volume to give the house a solid, unified appearance. The handmade clay-tile cladding evokes the red brick that is commonly used in local domestic projects, while the large expanses of glass, set within slender steel reveals, convey a strong, modern sensibility.
‘The house is distinct from its neighbours while fitting in at the same time,’ say the architects. ‘We hope for a house which appears both more archaic and more contemporary.’
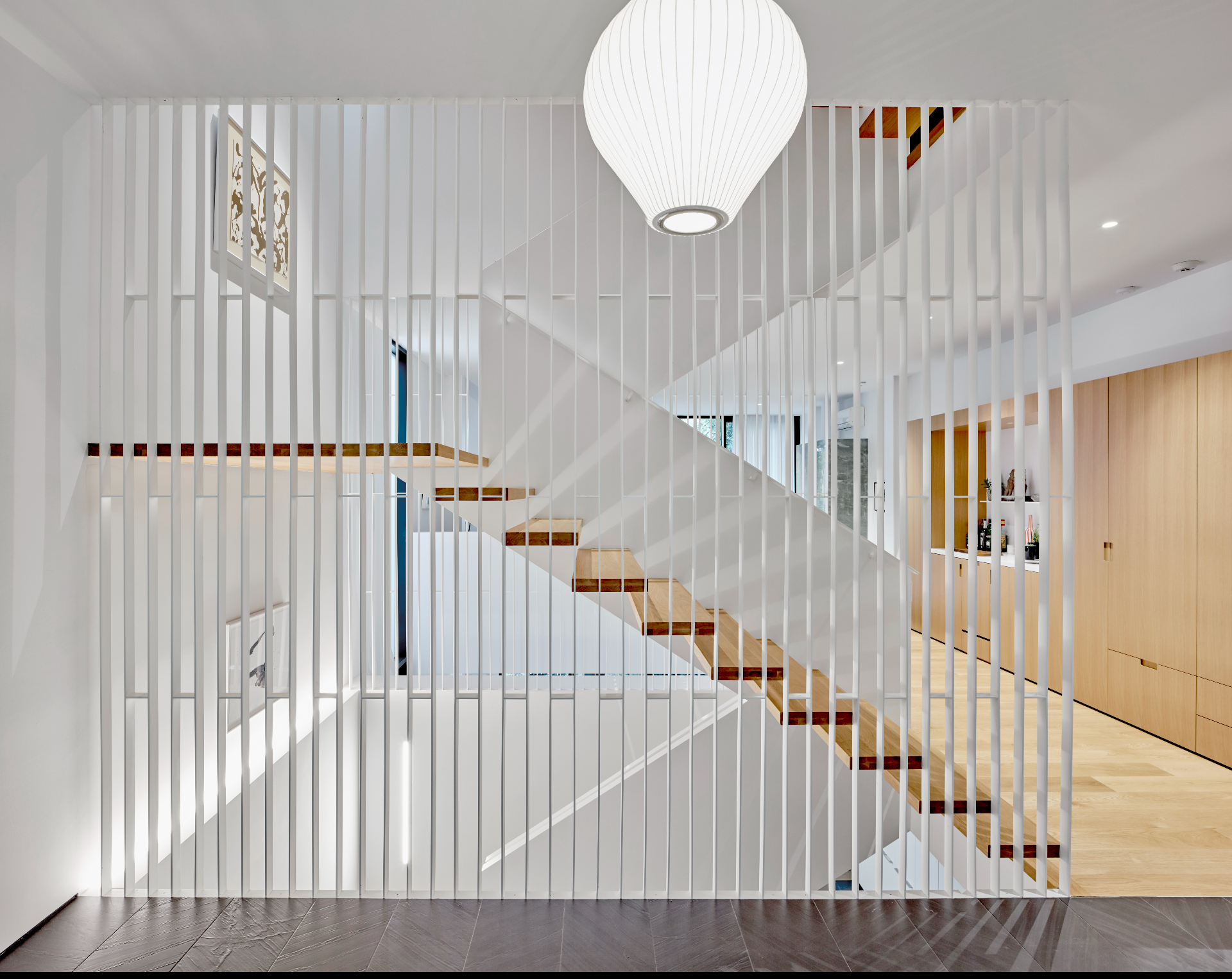
The physical form of the house follows the building line and footprint, a narrow rectangle on a deep plot.
The site slopes away from the road at the front towards a ravine at the rear, allowing for a taller, four-storey rear elevation that is almost entirely glazed. This provides a sylvan south-facing view for the main living spaces, as well as creating a leafy outlook for the private terrace that opens off the top-floor bedroom.
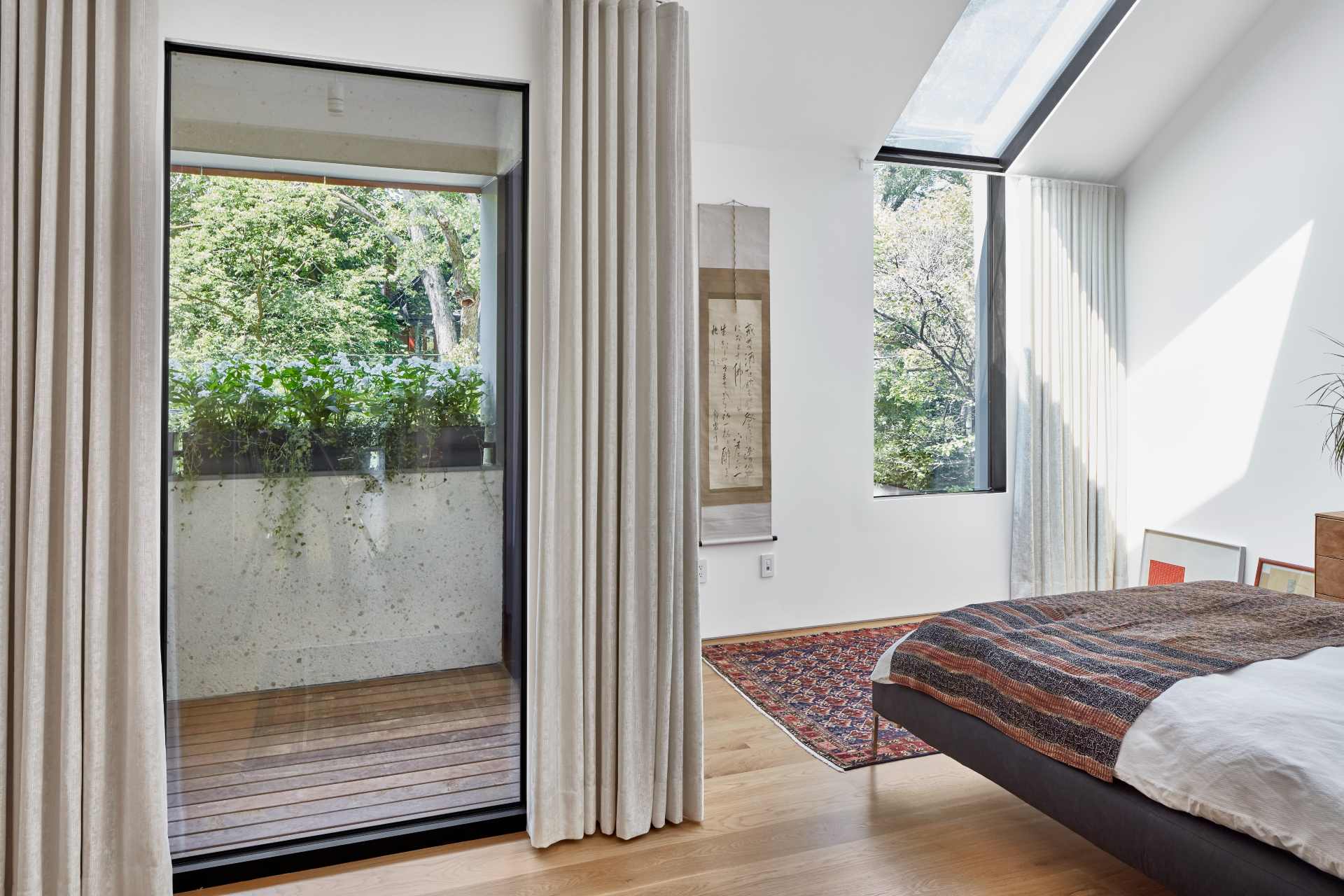
Inside, the rectangular plan is arranged around a central stair core, with three en-suite bedrooms on the upper two floors; a spacious living area and home office on the ground floor; and a kitchen, dining room and media space on the lower level.
The clients wanted the house to be suitable for both flexible living and a place to work, with a generous space for home office desk and sufficient nooks and crannies for them to seek out personal space. The owners are empty nesters, and the project was about reconfiguring their lives now that their children have moved out.
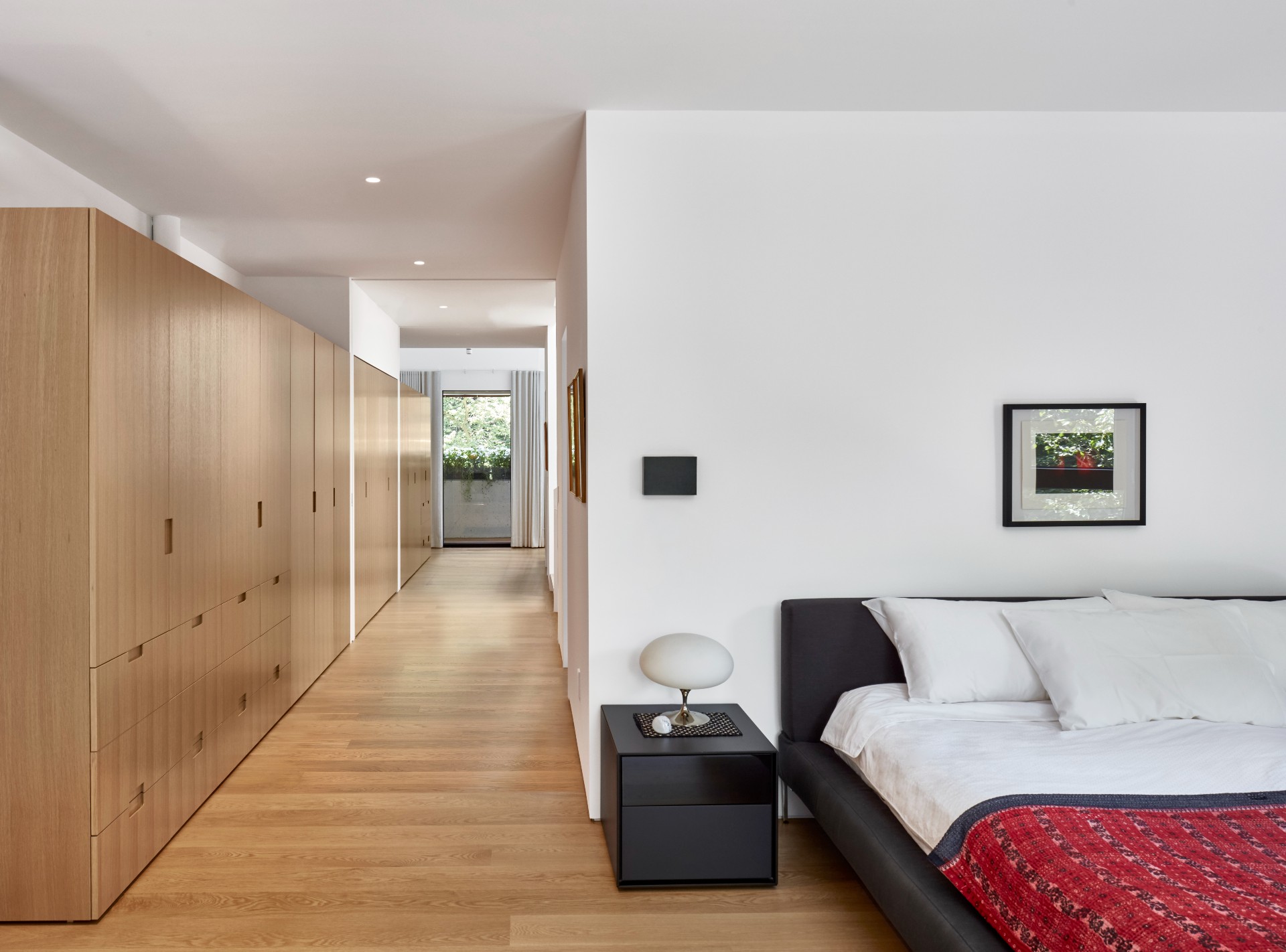
Kohn Shnier was set up in 1990 by Martin Kohn and John Shnier. As well as a varied portfolio of residential projects, including experimentation with prefabricated systems, the Toronto firm has also worked on educational, residential, and commercial projects. Tile House embodies their approach to context and materials, with a carefully crafted internal layout that can be arranged in multiple ways.
Receive our daily digest of inspiration, escapism and design stories from around the world direct to your inbox.
The central-core staircase is open tread and screened with delicate vertical louvres, adding to the sense of transparency, while also providing a physical separation between the live and work areas. The lower-level kitchen is visually and audibly connected to the ground-floor living space by a double-height void that unites the two sections, all part of a strategy of subtle connections that pervades the design. Stone and wooden flooring is paired with white walls and simple detailing, with long runs of built-in cabinetry and floor-to-ceiling curtains to maximise the sense of interior space.
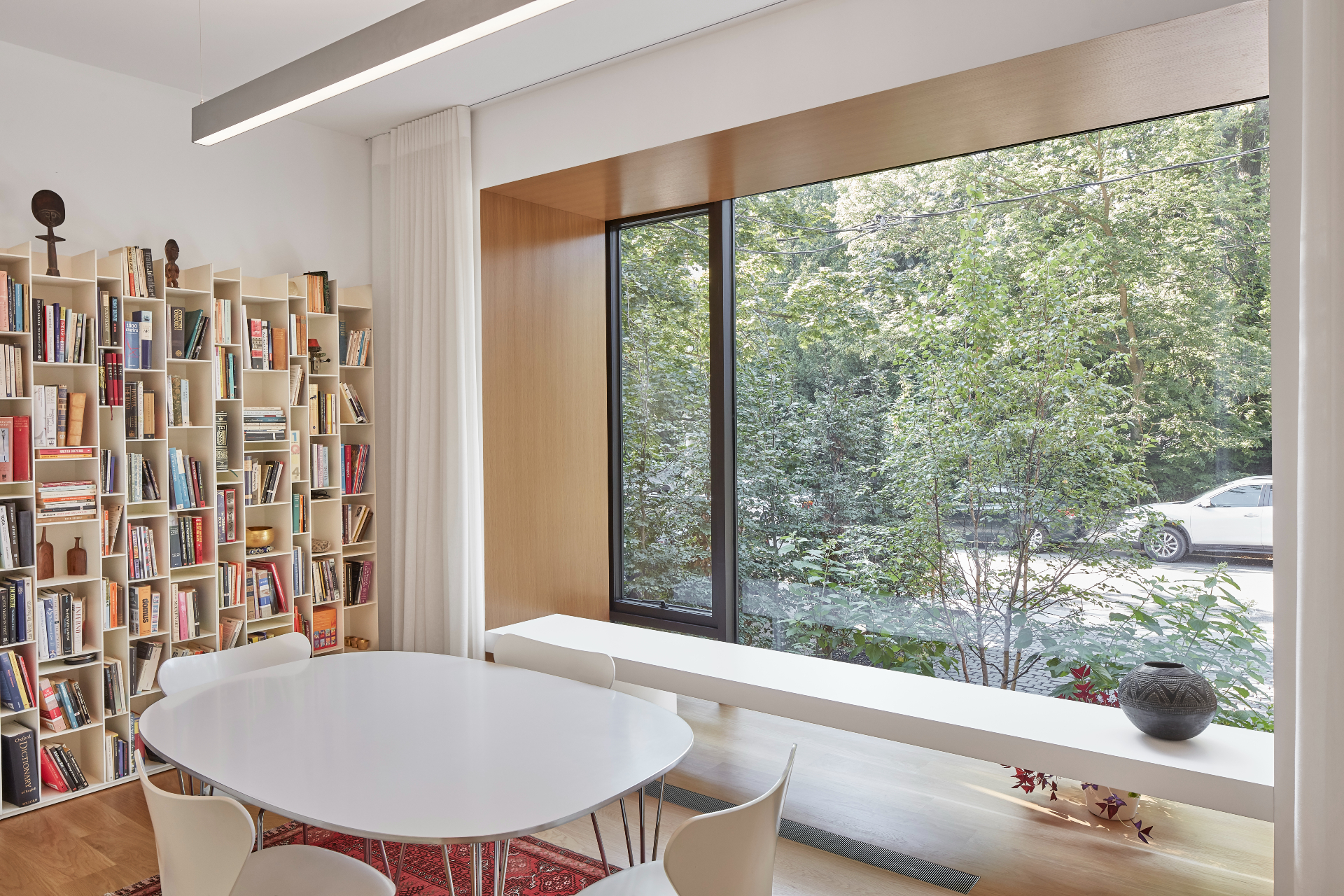
While the house is left as an open-plan space most of the time, several concealed pocket doors can be moved into position to create privacy for guests. The main bedroom has room for exercising and even a UV spa, in the top-floor suite, while the private terrace has far-reaching views across to Toronto’s downtown in the south.
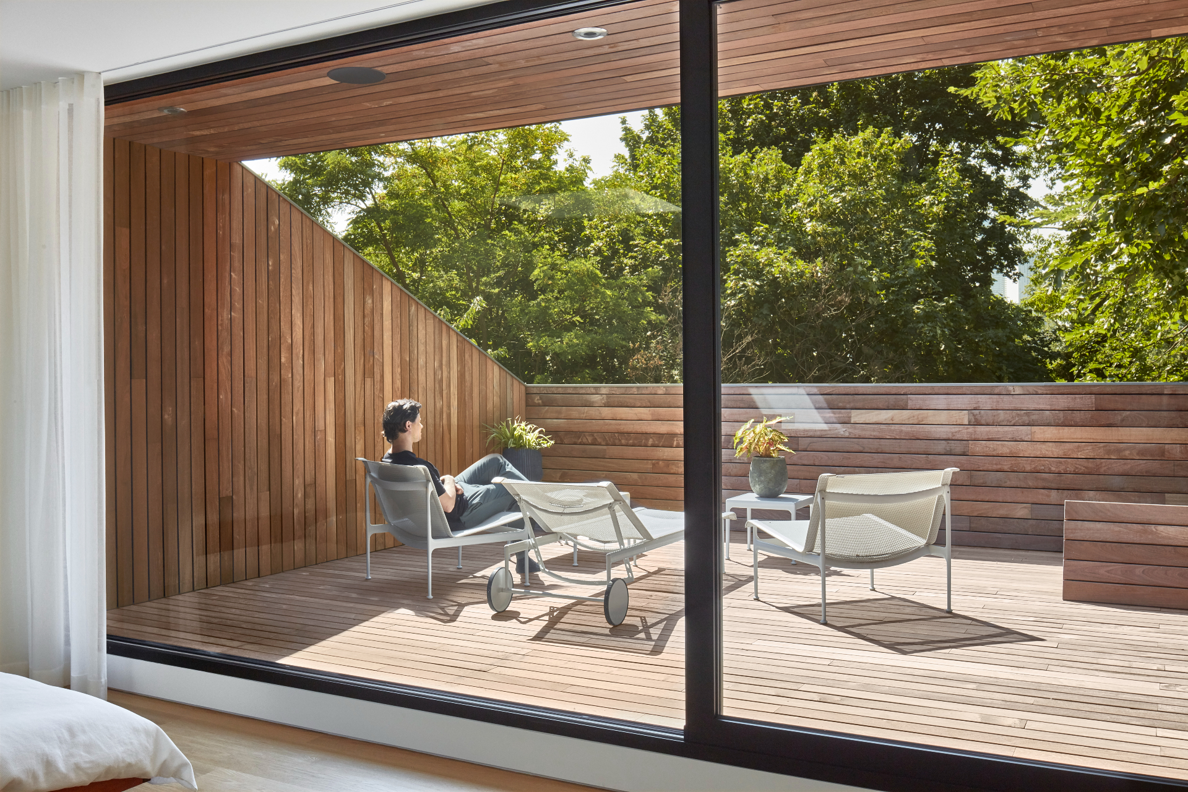
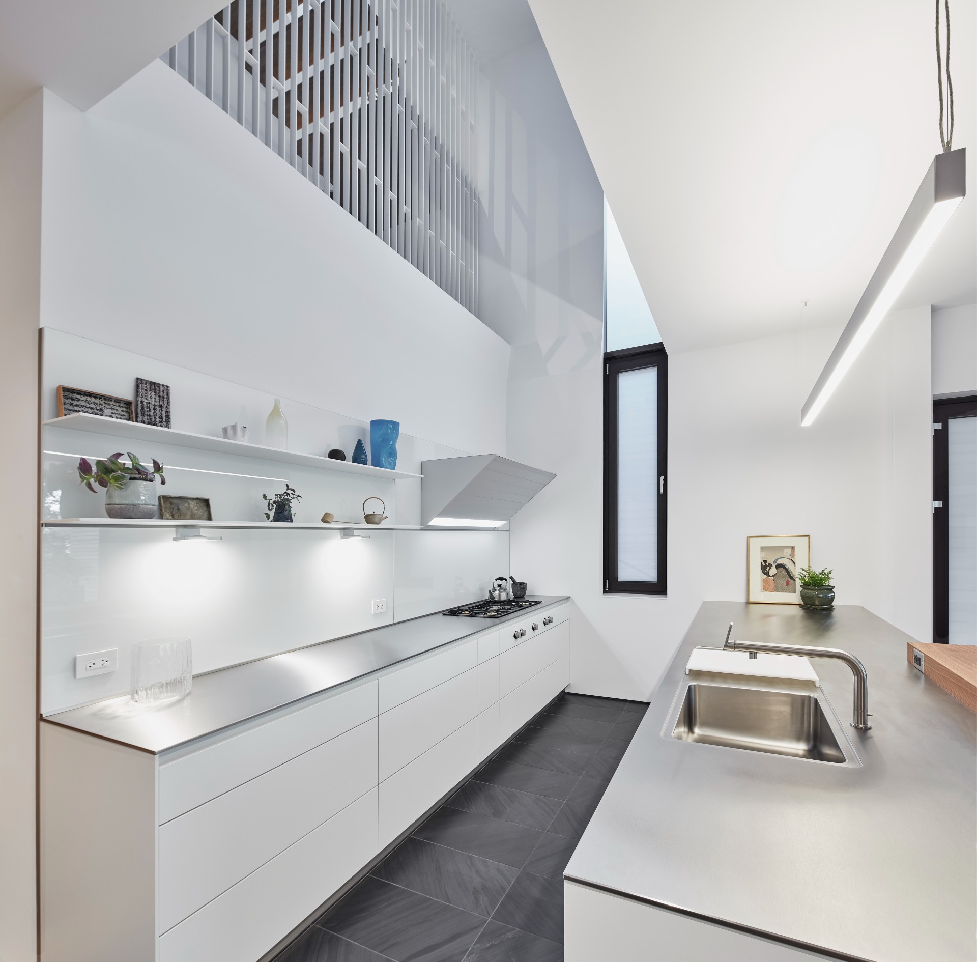
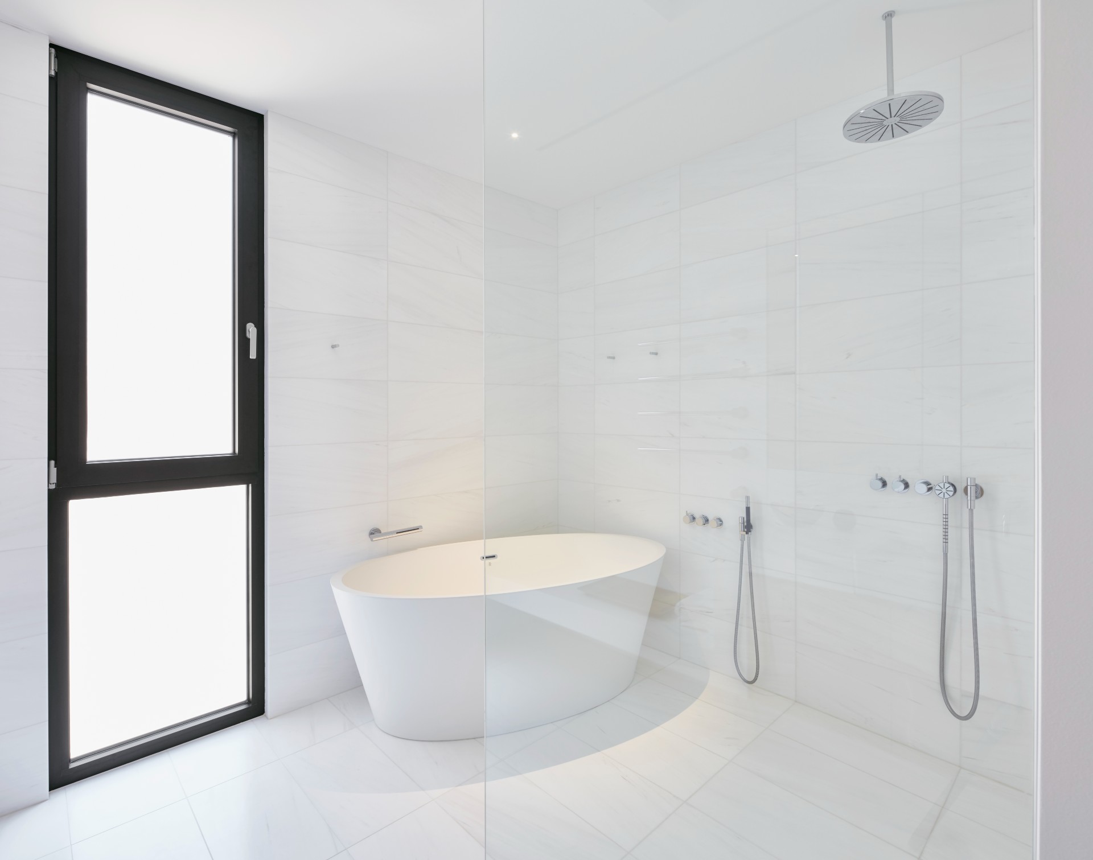
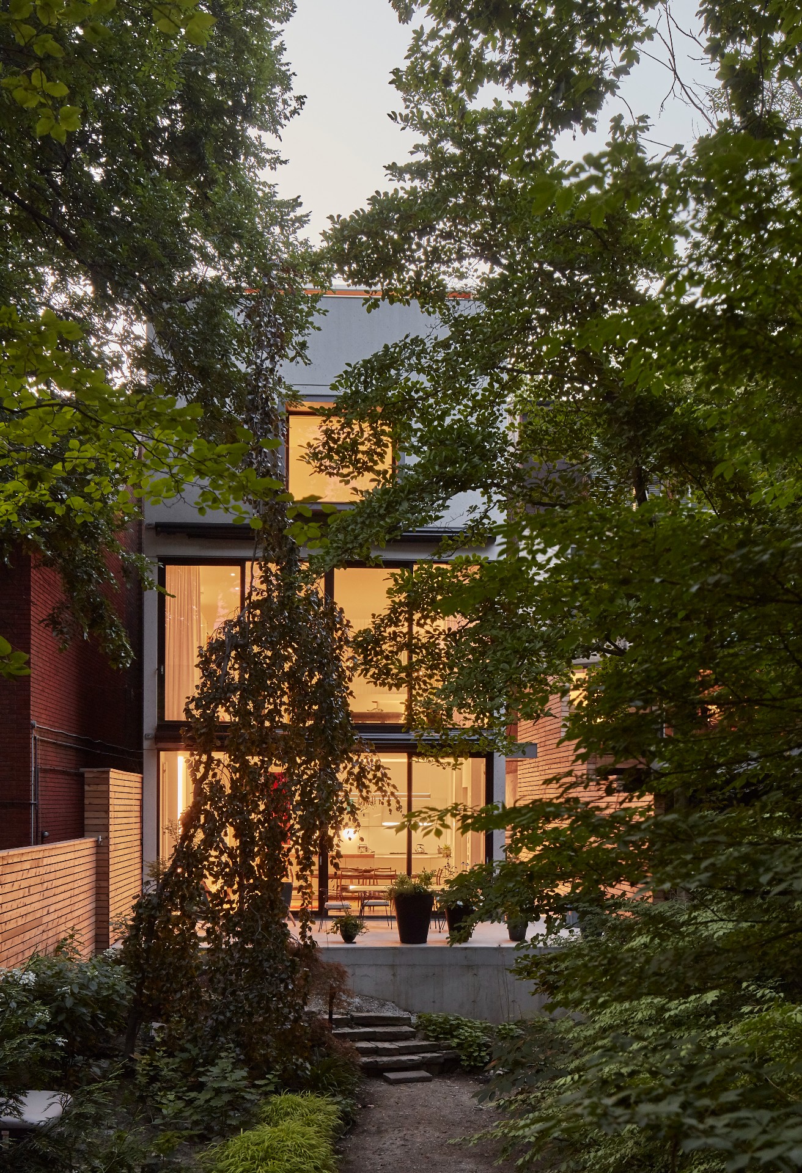
INFORMATION
Jonathan Bell has written for Wallpaper* magazine since 1999, covering everything from architecture and transport design to books, tech and graphic design. He is now the magazine’s Transport and Technology Editor. Jonathan has written and edited 15 books, including Concept Car Design, 21st Century House, and The New Modern House. He is also the host of Wallpaper’s first podcast.
- Michael van Leur - PhotographyPhotography
-
 Remembering Valentino Garavani, master of Italian glamour (1932-2026)
Remembering Valentino Garavani, master of Italian glamour (1932-2026)‘The Last Emperor’ of fashion has passed away aged 93, it has been announced by his eponymous foundation today (19 January 2026). He will be remembered for his expressive vision of Roman glamour and cinematic muses
-
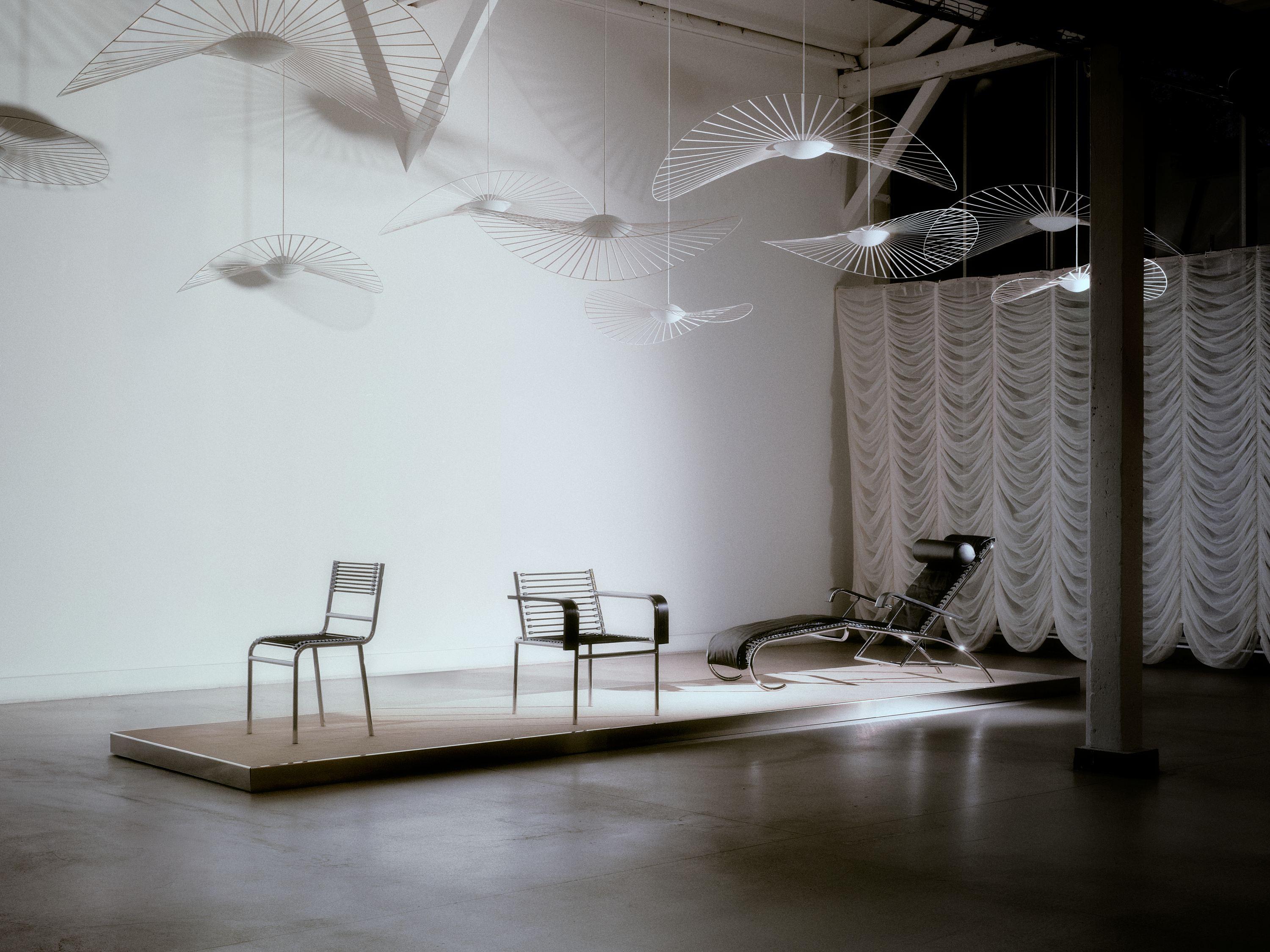 The design reissues we loved from Paris Design Week
The design reissues we loved from Paris Design WeekWe bring you the best contemporary interpretations of historic design, fresh from Paris Design Week 2026
-
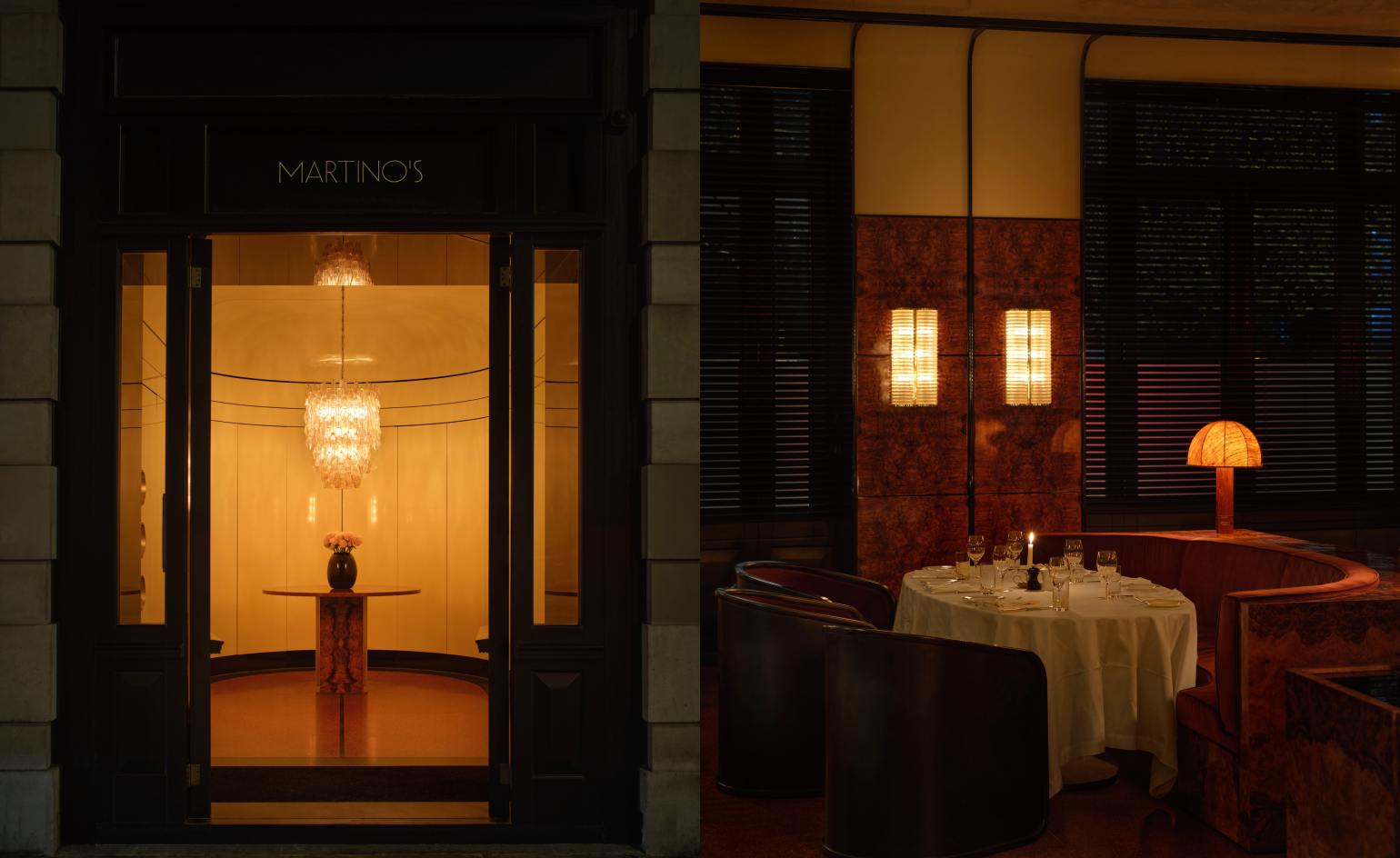 Martin Kuczmarski’s new London restaurant is made for long lunches and late nights
Martin Kuczmarski’s new London restaurant is made for long lunches and late nightsFrom the founder of The Dover comes Martino’s: a softly lit Italian trattoria in Sloane Square, where appetite, atmosphere and romance are inseparable
-
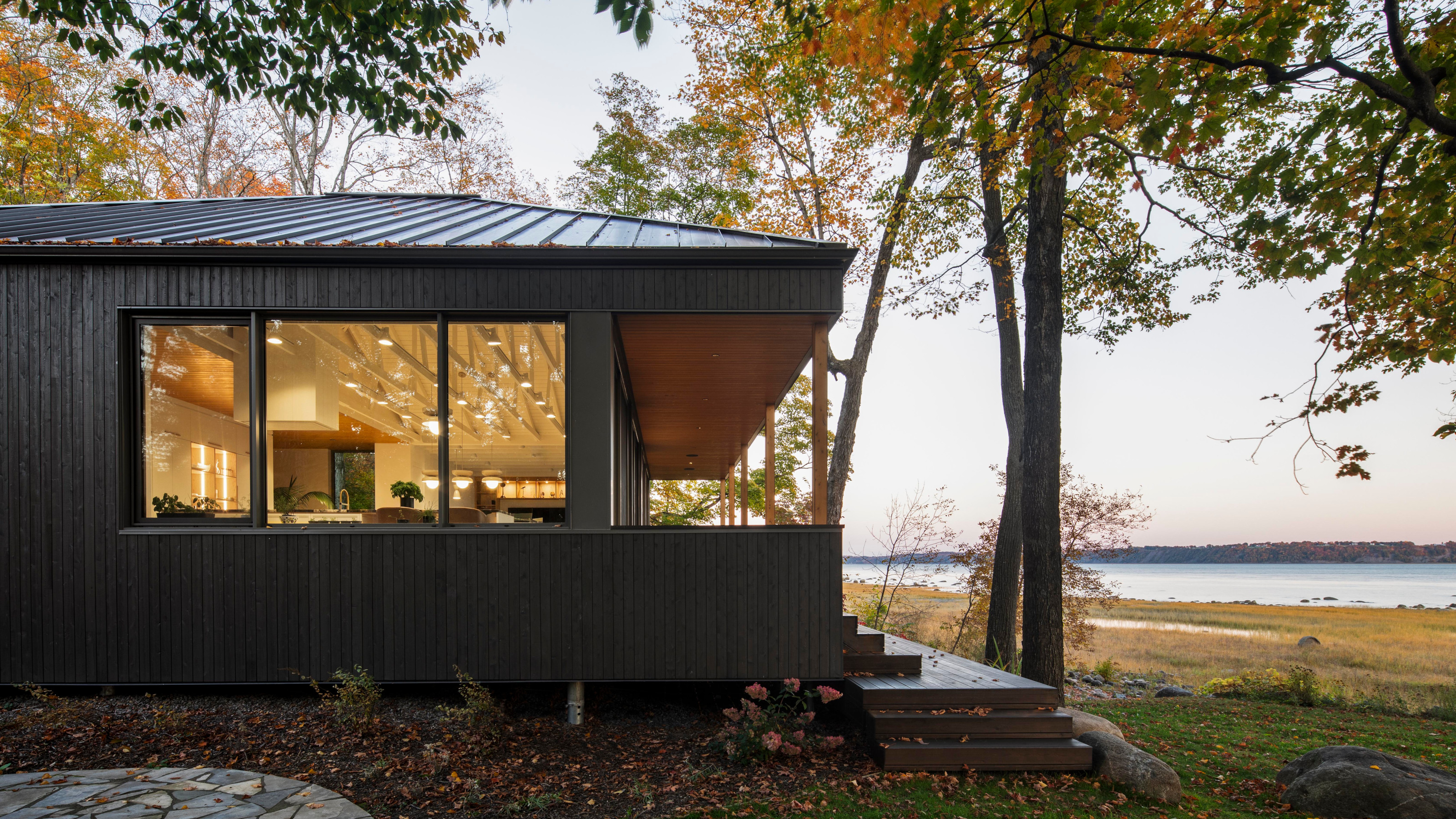 A new Canadian house expands and extends a cottage on the banks of the St Lawrence River
A new Canadian house expands and extends a cottage on the banks of the St Lawrence RiverArchitects Bourgeois / Lechasseur have transformed an existing cottage into an elegant contemporary waterside retreat
-
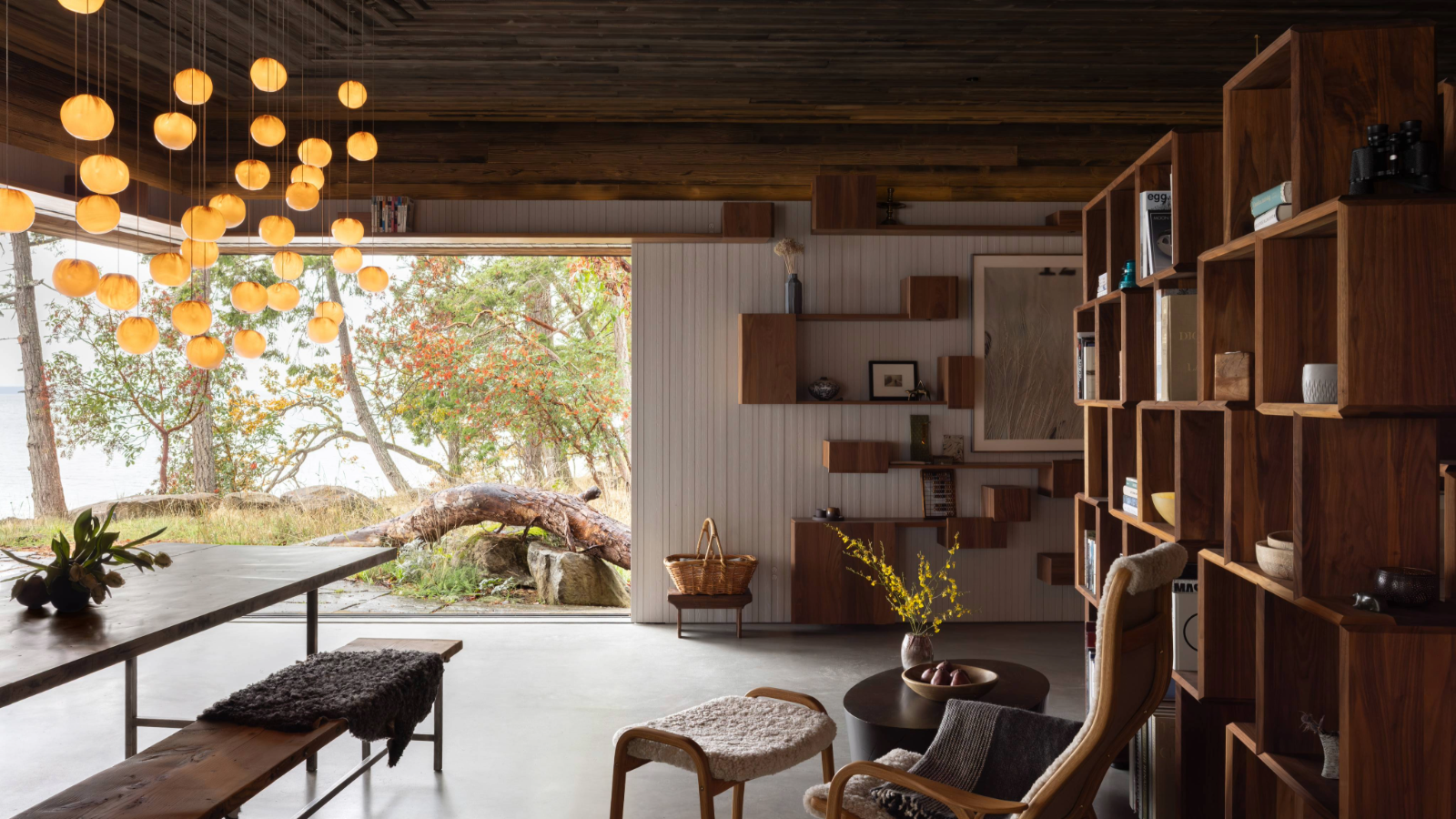 This retreat deep in the woods of Canada takes visitors on a playful journey
This retreat deep in the woods of Canada takes visitors on a playful journey91.0 Bridge House, a new retreat by Omer Arbel, is designed like a path through the forest, suspended between ferns and tree canopy in the Gulf Island archipelago
-
 The Architecture Edit: Wallpaper’s houses of the month
The Architecture Edit: Wallpaper’s houses of the monthFrom Malibu beach pads to cosy cabins blanketed in snow, Wallpaper* has featured some incredible homes this month. We profile our favourites below
-
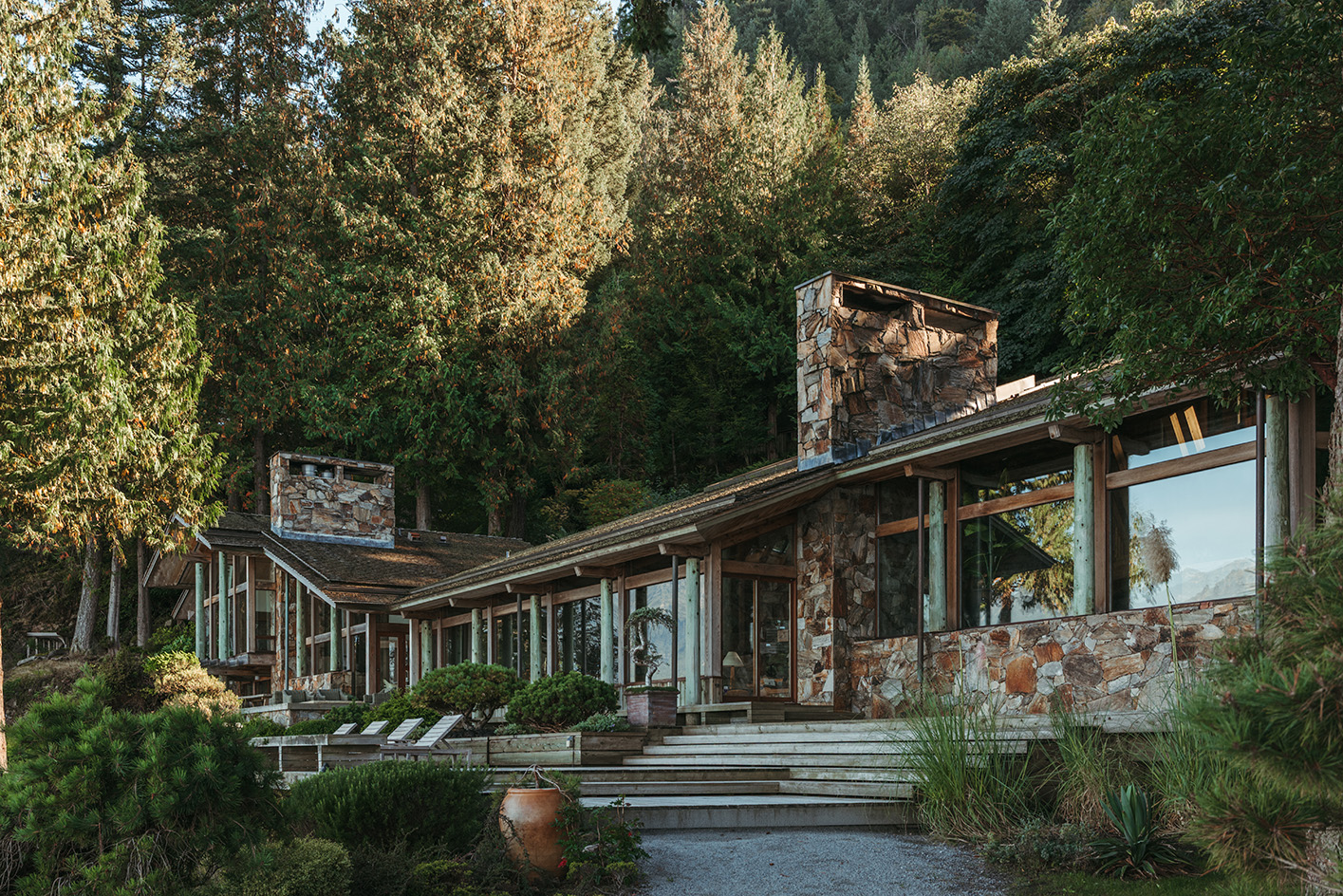 Explore the riches of Morse House, the Canadian modernist gem on the market
Explore the riches of Morse House, the Canadian modernist gem on the marketMorse House, designed by Thompson, Berwick & Pratt Architects in 1982 on Vancouver's Bowen Island, is on the market – might you be the new custodian of its modernist legacy?
-
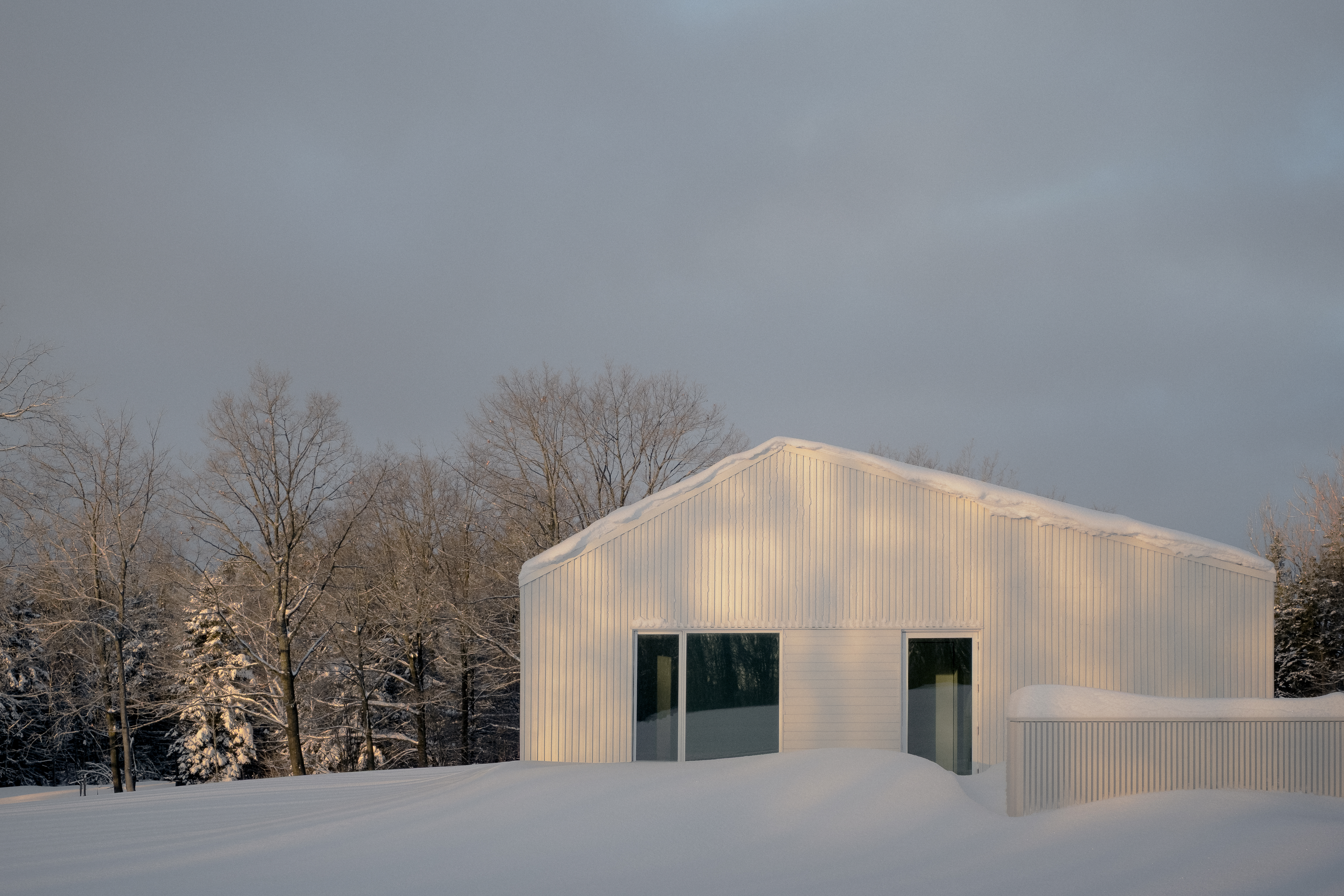 Cosy up in a snowy Canadian cabin inspired by utilitarian farmhouses
Cosy up in a snowy Canadian cabin inspired by utilitarian farmhousesTimbertop is a minimalist shelter overlooking the woodland home of wild deer, porcupines and turkeys
-
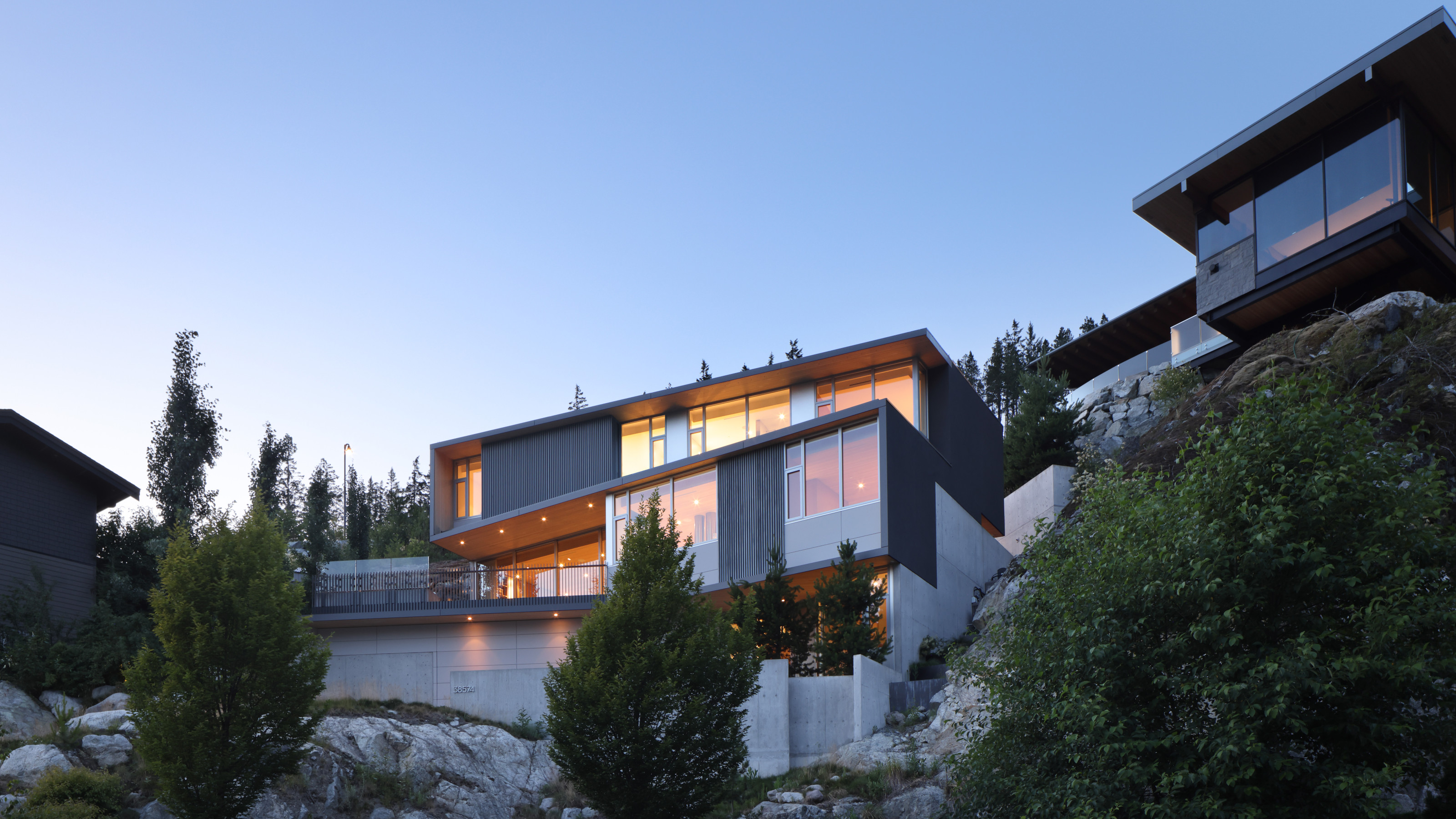 Buy yourself a Sanctuary, a serene house above the British Columbia landscape
Buy yourself a Sanctuary, a serene house above the British Columbia landscapeThe Sanctuary was designed by BattersbyHowat for clients who wanted a contemporary home that was also a retreat into nature. Now it’s on the market via West Coast Modern
-
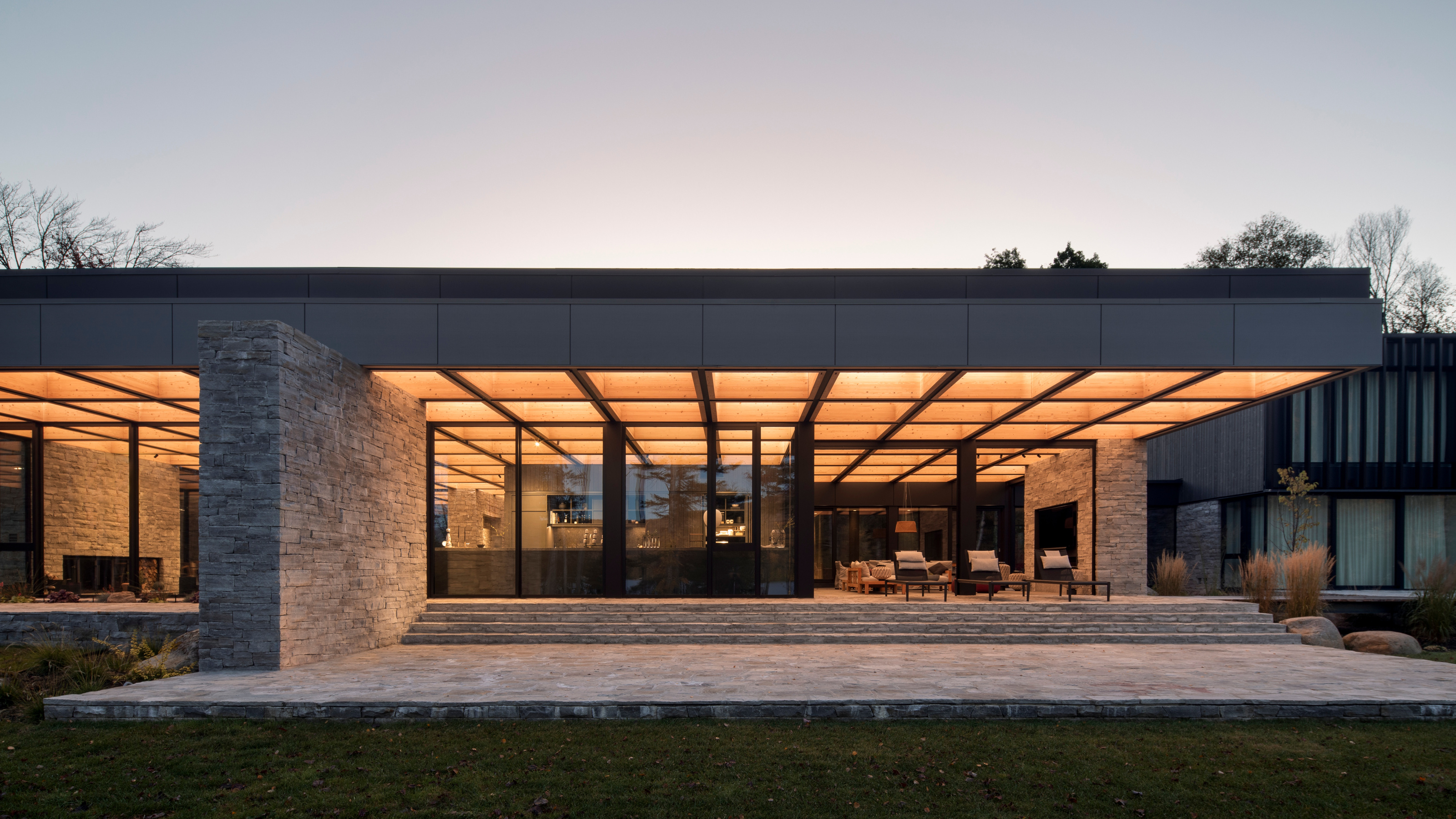 La Maison de la Baie de l’Ours melds modernism into the shores of a Québécois lake
La Maison de la Baie de l’Ours melds modernism into the shores of a Québécois lakeACDF Architecture’s grand family retreat in Quebec offers a series of flowing living spaces and private bedrooms beneath a monumental wooden roof
-
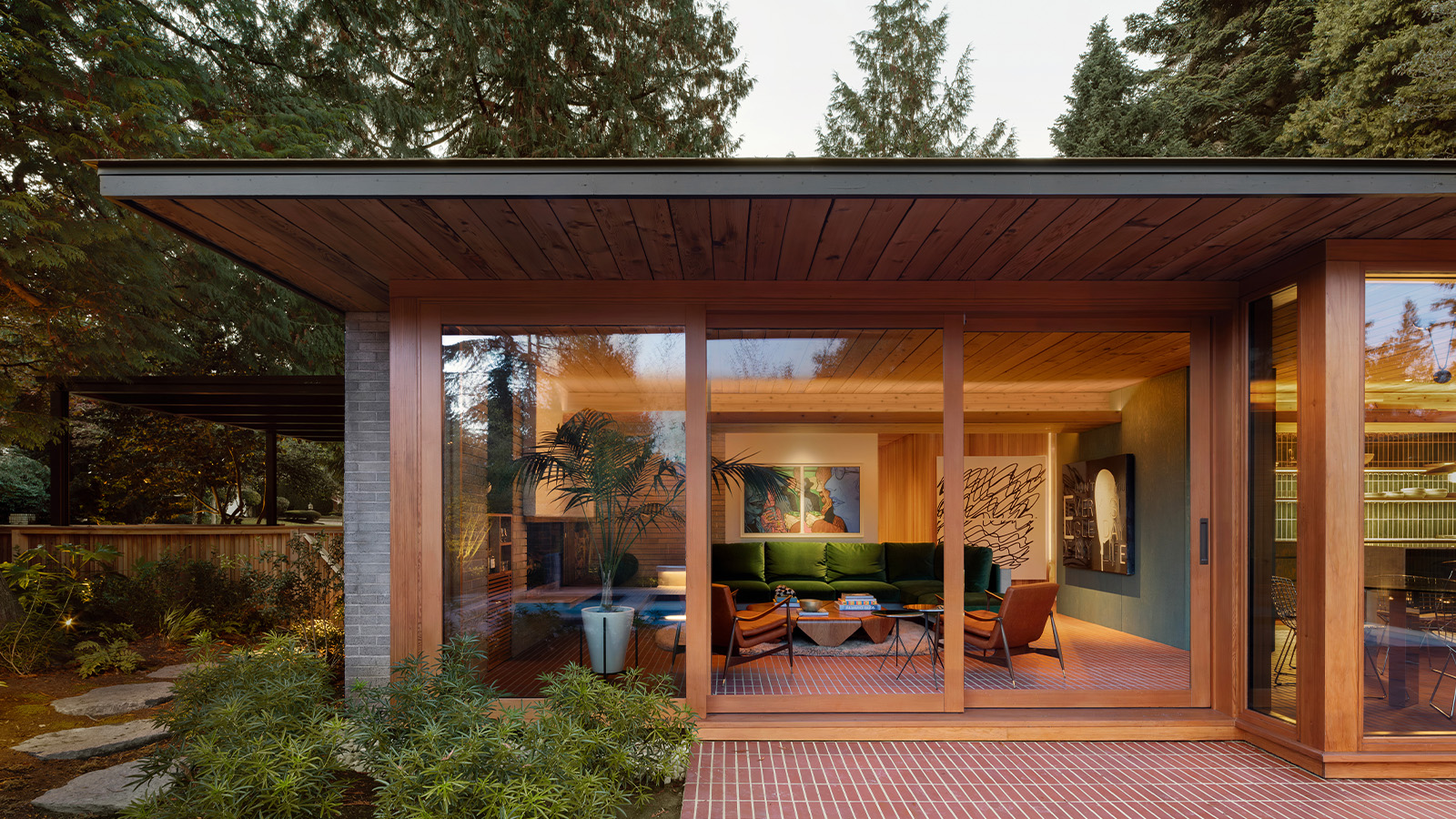 Peel back maple branches to reveal this cosy midcentury Vancouver gem
Peel back maple branches to reveal this cosy midcentury Vancouver gemOsler House, a midcentury Vancouver home, has been refreshed by Scott & Scott Architects, who wanted to pay tribute to the building's 20th-century modernist roots