This inner city Melbourne home is designed around its owner's passion for books and art
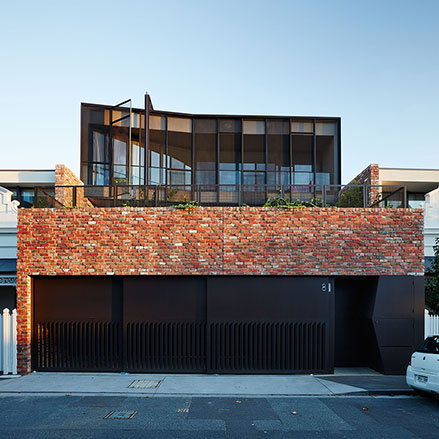
Receive our daily digest of inspiration, escapism and design stories from around the world direct to your inbox.
You are now subscribed
Your newsletter sign-up was successful
Want to add more newsletters?

Daily (Mon-Sun)
Daily Digest
Sign up for global news and reviews, a Wallpaper* take on architecture, design, art & culture, fashion & beauty, travel, tech, watches & jewellery and more.

Monthly, coming soon
The Rundown
A design-minded take on the world of style from Wallpaper* fashion features editor Jack Moss, from global runway shows to insider news and emerging trends.

Monthly, coming soon
The Design File
A closer look at the people and places shaping design, from inspiring interiors to exceptional products, in an expert edit by Wallpaper* global design director Hugo Macdonald.
This inner-city warehouse-style home in Melbourne, Australia, was originally a mechanic's workshop, literally stripped to its very 'bones'. Rather than demolish what remained, architect Stephen Jolson retained a number of those bare external walls, as well as recycling the bricks, when he transformed the site into his latest residential project. 'These bricks provide a sense of the site's history and add to the strength and texture of this place,' he says. The architect used them to create a woven pattern of red-blue coloured clinker bricks to provide a backdrop for this striking contemporary home.
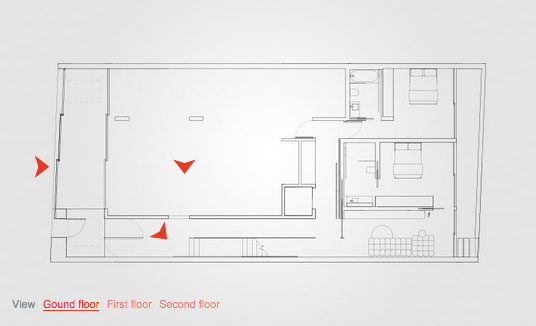
Take an interactive tour of Melbourne House
While the facade appears impermeable, the three-level house has been thoughtfully conceived to embrace the surrounding views of the leafy neighbourhood. Designed for a client who has an appreciation for books and art, the house has been customised for these fine collections. An extraordinary two-storey high bookshelf 'pierces' the two lower levels. And at ground level, retractable mesh walls allow for the display of artworks. 'Our client's artwork, objects and furniture were presented to us at the start of our briefing process,' says Jolson, who was mindful of the need for generous storage in all areas. 'The sliding art storage walls (at ground level) allow for pieces to be stored as well as reconsidered for future hanging,' he adds.
To maximise natural light, Jolson located the kitchen, dining and main living area on the first floor. The third and top level, accessed by stairs as well as a lift, are given over to the main bedroom suite, together with a sumptuous study. The piece de resistance takes the form of the expansive terrace leading from the living areas and offering an impressive view of Melbourne's skyline.
Rather than concealing objects and artefacts, as so many architects do to create a minimal aesthetic, here the personality of the client reigns. 'We loved expressing our client's passion for books and art. Our textural backdrop was more than sufficient,' adds Jolson modestly.

The ground floor features a car parking space but also acts as an area for art display
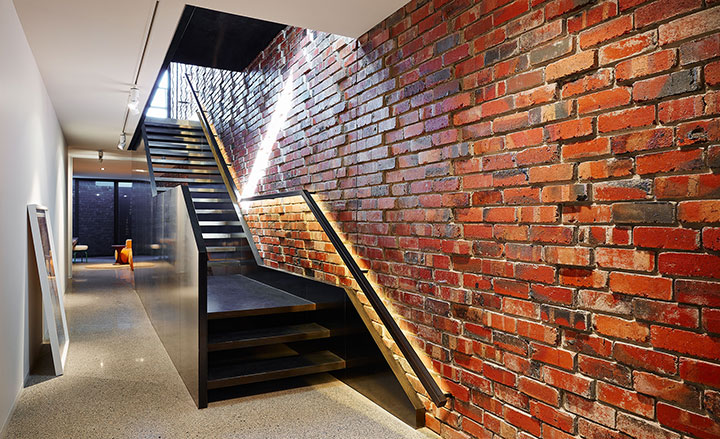
There, a retractable mesh allows for the display of art, while an exposed brick surface leads the visitor up to the main living areas
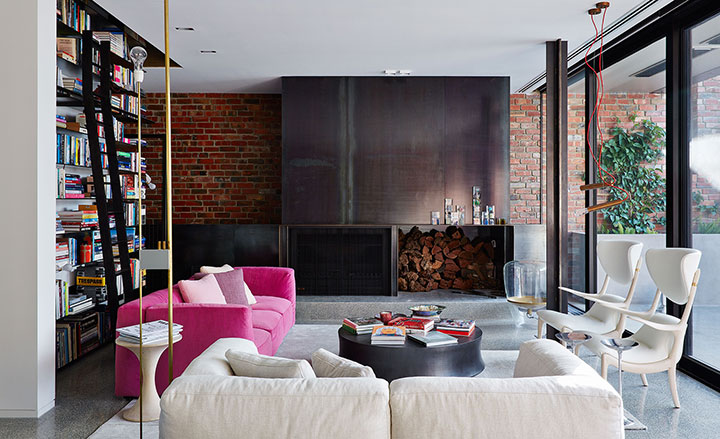
The house's more public spaces - kitchen, dinning and living room - are on the structure's open-plan first floor
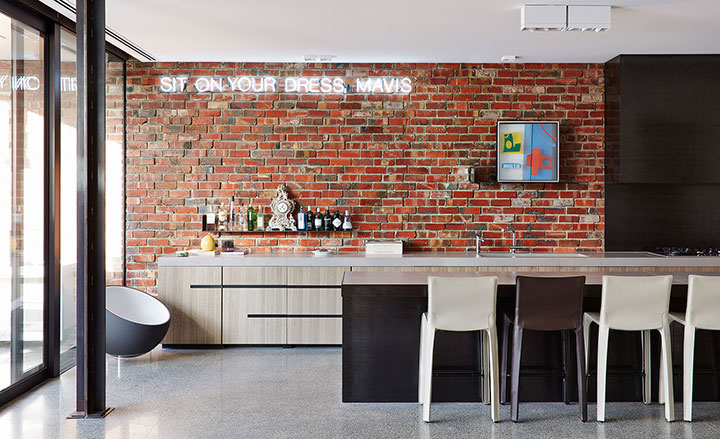
Jolson and his team created a palette of different colours and textures that would compliment the owner's art collection
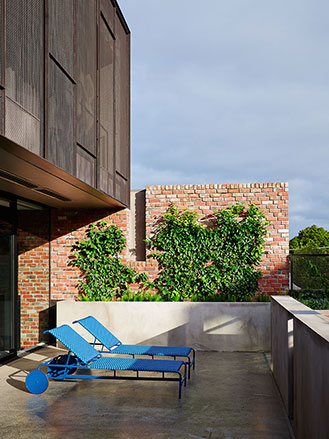
A decked terrace accessible via the living room is the house's centrepiece
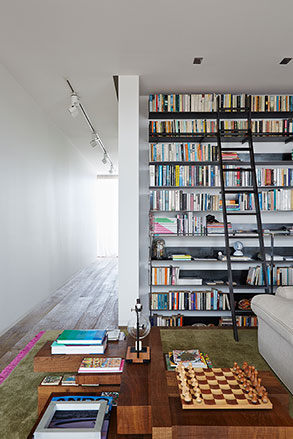
The display of art and books were both central to the design solution
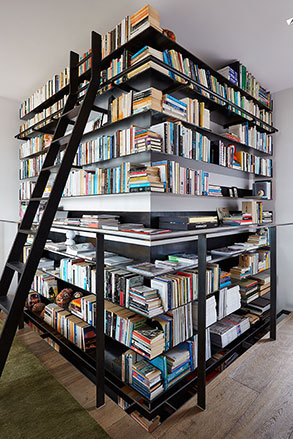
An extraordinary two-storey high bookshelf pierces the two lower levels
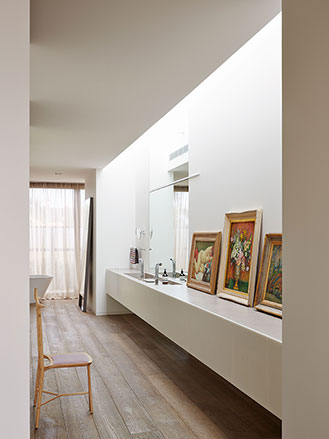
The third floor is reserved for the house's more private rooms
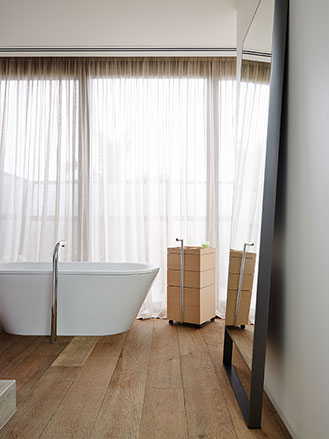
It contains the master bedroom and bathroom suite, as well as a study
Receive our daily digest of inspiration, escapism and design stories from around the world direct to your inbox.
Stephen Crafti started writing on Architecture & Design in the early 1990s after purchasing a modernist 1950s house designed by Neil Montgomery. Fast forward several decades, Crafti is still as passionate and excited about seeing and writing on contemporary architecture and design, having published 50 books to date as well as writing for leading newspapers and magazines.