The Old Market Square Stage in Winnipeg by 5468796 Architecture
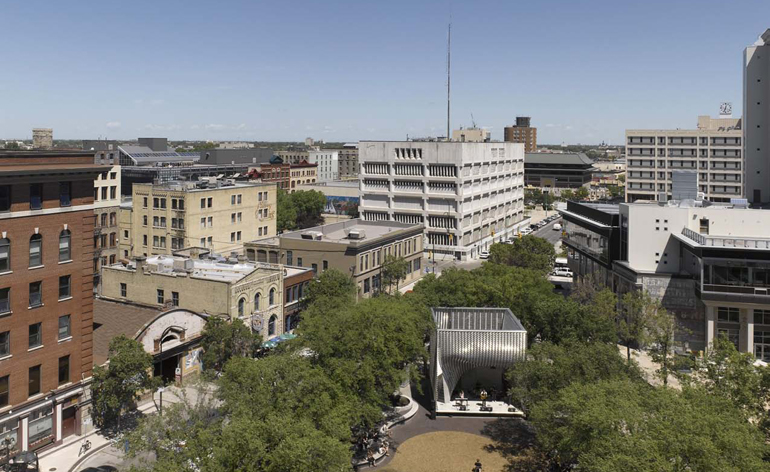
Wallpaper* Architects Directory favourite 5468796 Architecture has put the finishing touches to its Old Market Square Stage, a new structure located in the heart of Winnipeg's Exchange District and designed to be an open air performance venue for the summer festival season.
Some four years in the making, the OMS Stage - or The Cube, as it is known - exemplifies the local firm's fascination with material and texture, searching out new ways of working with metals. The OMS provides a particular environmental problem - it'll only be in use during the summer months, leaving the prospect of a forlorn and empty structure marooned in the park during the cold, dark winters. To counter this inevitable annual abandonment, the architects have come up with a structure that's designed as a functional sculpture, glowing from within even when there's nothing scheduled on stage.
A perfect cube set at a slight angle to the road at the edge of the Square, the structure is formed from raw concrete enclosed by a wraparound aluminium screen, ingeniously formed from 20,000 hollow aluminium tubes, all of which have been cut and twisted to form a repeat pattern across a flexible façade. Mounted on aircraft cabling, the screen can be drawn back like a futuristic curtain, exposing the interior stage, shifting the pattern of light and changing the acoustic properties of the space. Inside, a projector system has been rigged up to add another layer of imagery to the outer surface.
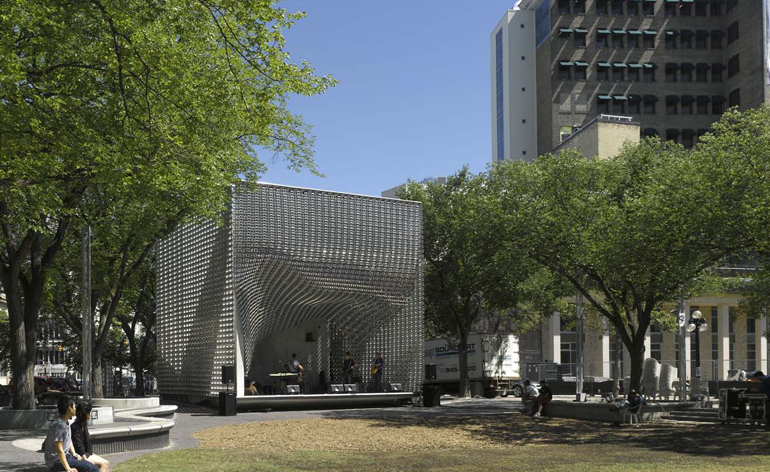
The Stage exemplifies 5468796 Architecture's fascination with material and texture, and the way the practice searches out new methods of working with metals
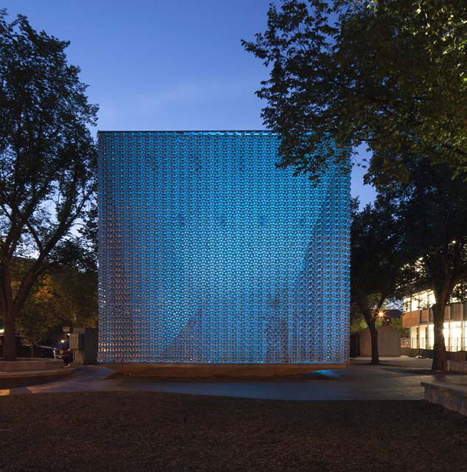
To counter the building's inevitable annual abandonment in winter - this being a summer venue only - the architects have come up with a structure that's designed as a functional sculpture, glowing from within even when there's nothing scheduled on stage
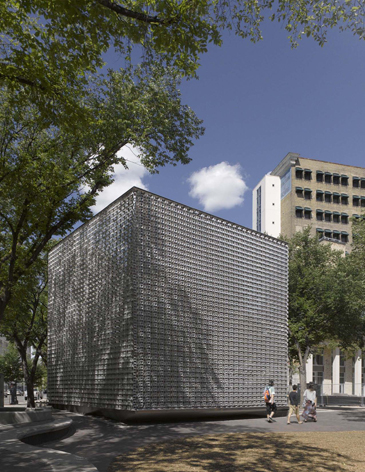
A perfect cube set at a slight angle to the road at the edge of the Square, the structure is formed from raw concrete enclosed by a wraparound aluminium screen
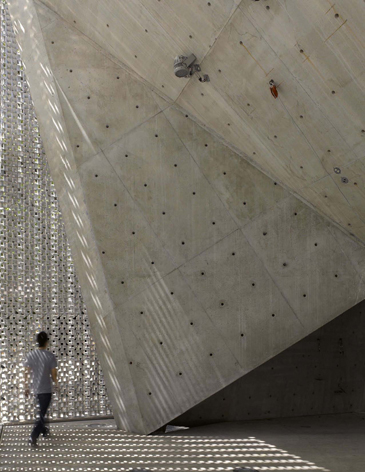
The screen is ingeniously formed from 20,000 hollow aluminium tubes, all of which have been cut and twisted to form a repeat pattern
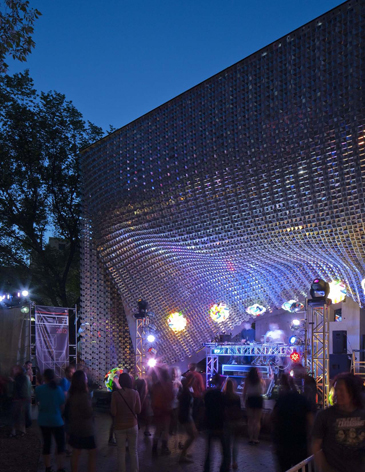
Mounted on aircraft cabling, the screen can be drawn back like a futuristic curtain, exposing the interior stage, shifting the pattern of light and changing the acoustic properties of the space
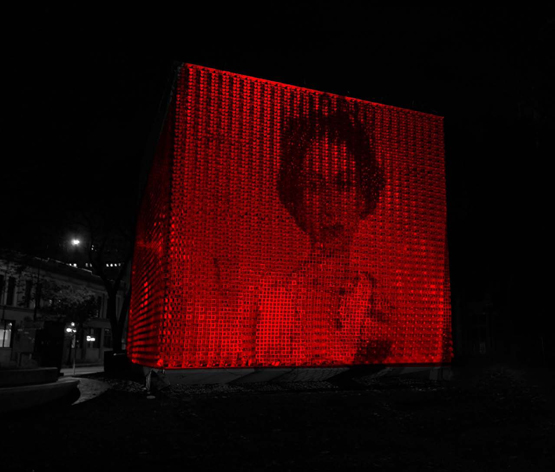
Inside, a projector system has been rigged up to add another layer of imagery to the outer surface
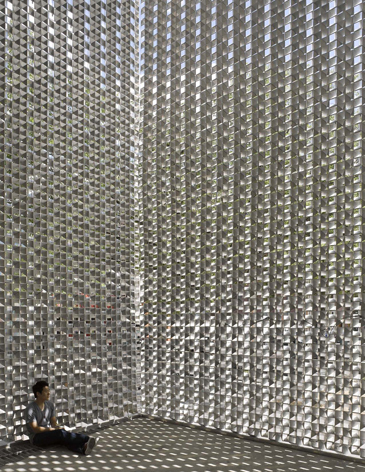
The screen also provides dappled shade inside the structure...
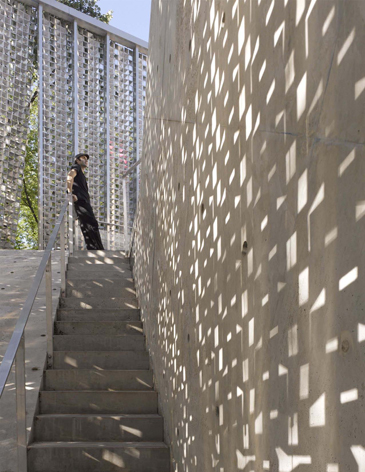
... and casts graphic patterns on the walls
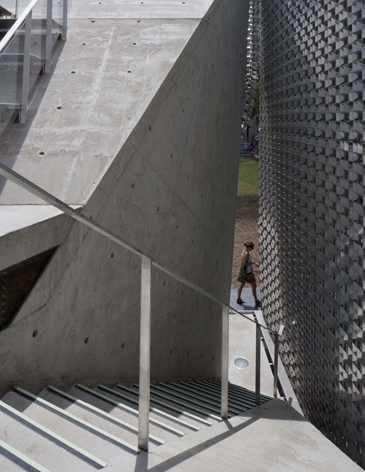
5468796 Architecture won the competition to design the stage thanks to the multi-functional nature of their design
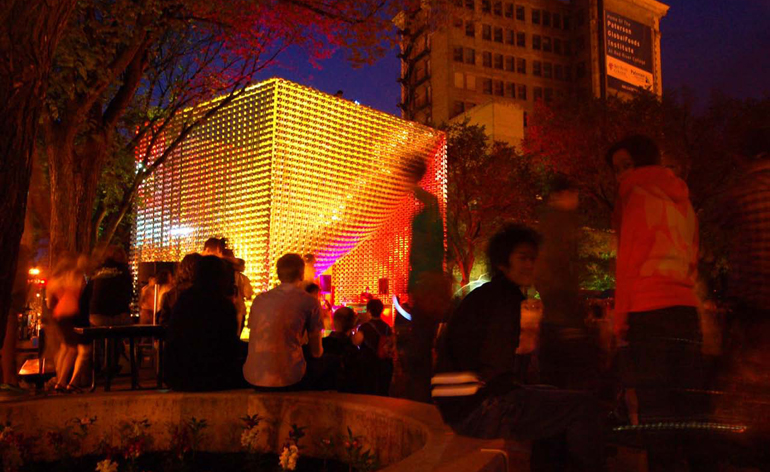
The Old Market Square is a hub for festivals in summer months.
Receive our daily digest of inspiration, escapism and design stories from around the world direct to your inbox.
Jonathan Bell has written for Wallpaper* magazine since 1999, covering everything from architecture and transport design to books, tech and graphic design. He is now the magazine’s Transport and Technology Editor. Jonathan has written and edited 15 books, including Concept Car Design, 21st Century House, and The New Modern House. He is also the host of Wallpaper’s first podcast.