David Chipperfield completes The Bryant in New York
David Chipperfield Architects completes The Bryant, the latest luxury residential development on New York's iconic skyline
Sam Menges - Photography
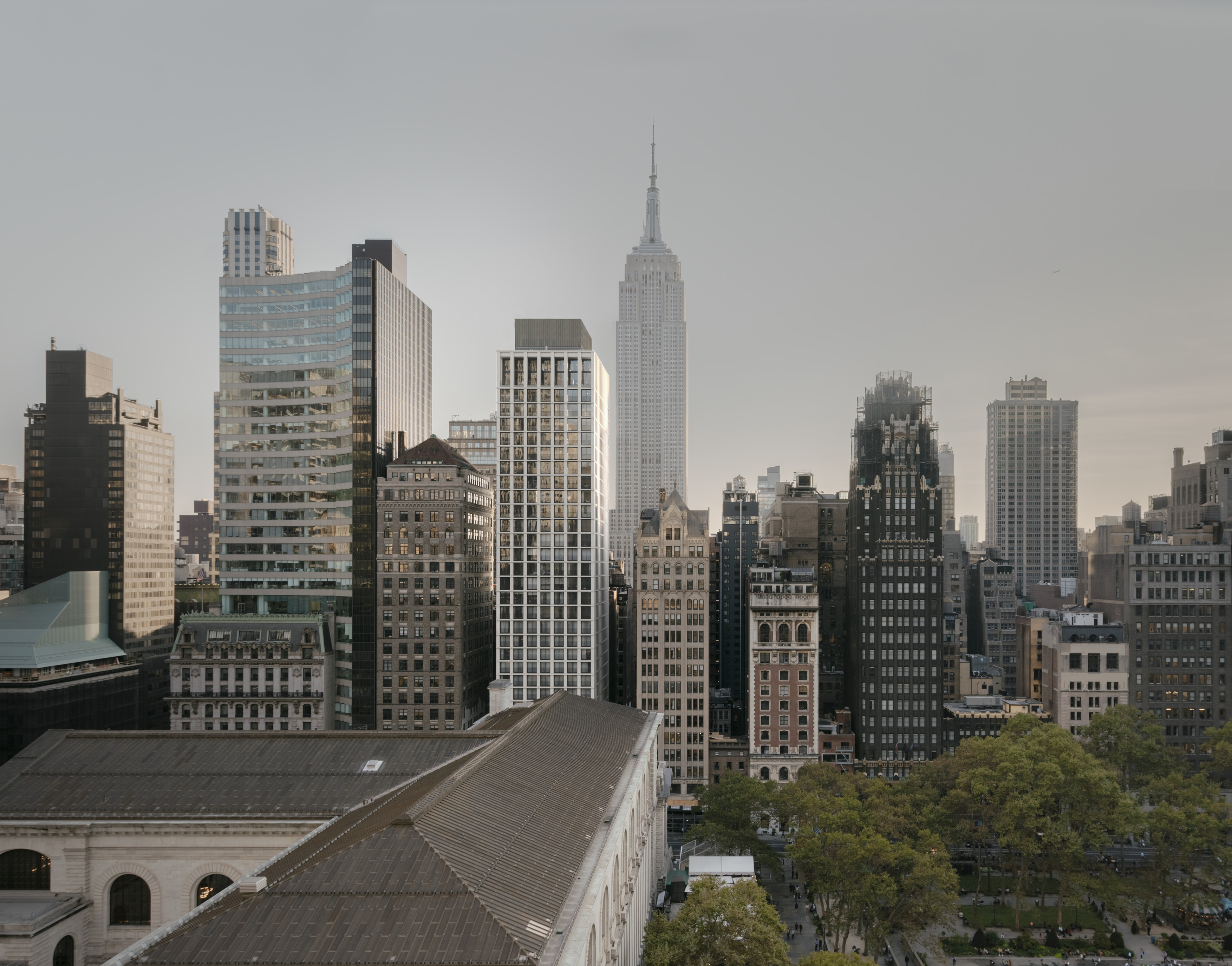
David Chipperfield Architects has just completed The Bryant, the latest addition to New York City's every-changing luxury residential development landscape. Adding elegance and poise to the Big Apple's iconic skyline, the project, created by David Chipperfield and his team in London, is a 32-storey tower building located by Bryant Park, which lends the property its name.
The project mixes private residential with a hotel located on the lower levels and up to the 14th floor. Two retail units are placed on the ground floor. Marking this array of uses through its design, the building nods to the historical skyscraper typology that the city is so well known for. ‘The building articulates three separate parts following the traditional tripartite composition of the New York tower: base, middle and crown,' say the architects.
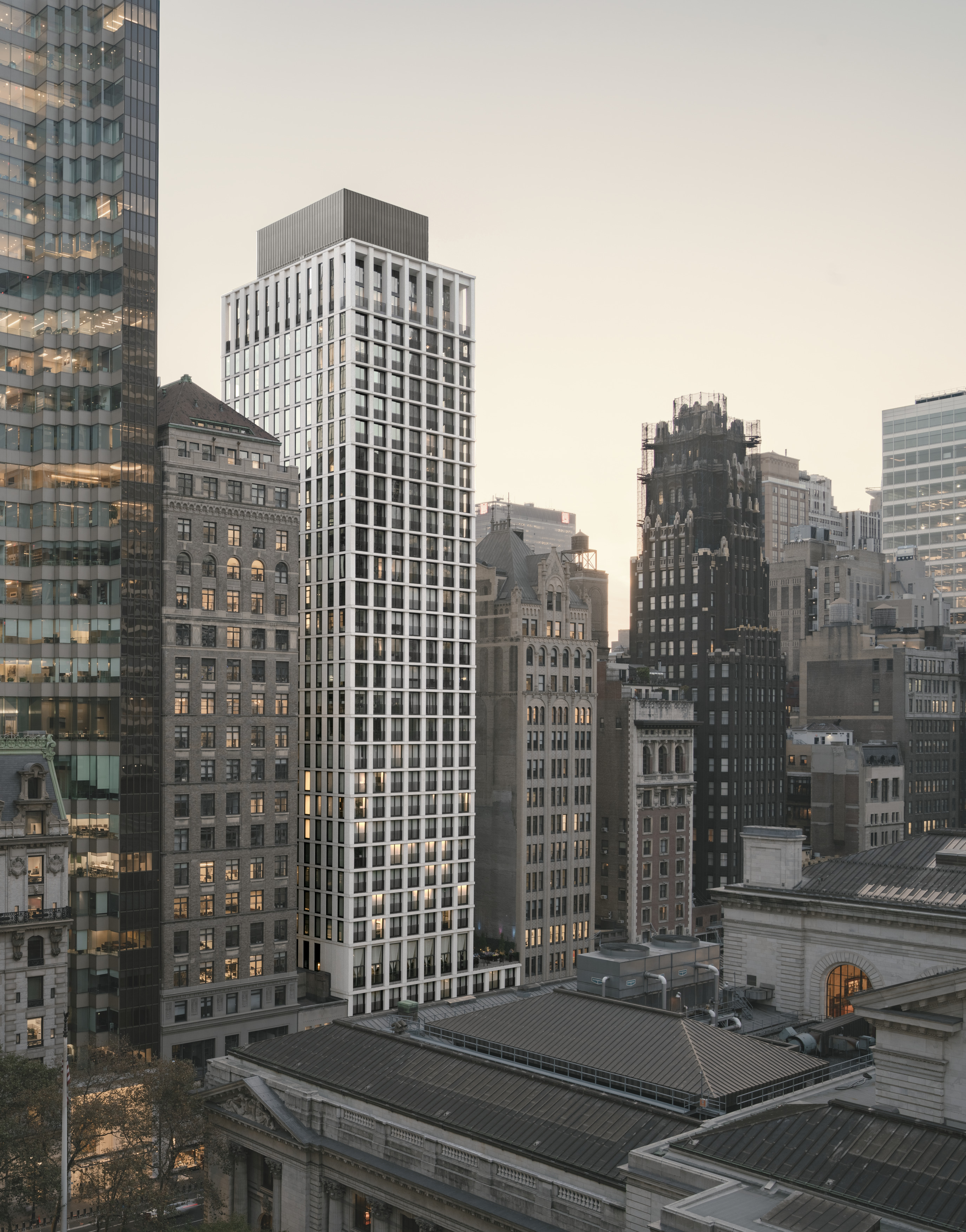
As a result, the ‘base' occupies the full length and width of the plot and reaches up to the fourth floor. The rest of the structure is confined to a smaller footprint, which spans up to the top, where a visually distinct ‘crown' contains the double-height spaces of two penthouses at the top of the tower.
The facade also responds to local Landmarks Preservation Commission guidelines, which stipulate that a new building needs to relate to its surroundings. This, The Bryant, certainly does. While in keeping with its context, the project offers a contemporary interpretation of surrounding volumes and patterns that mixes minimalist calm and a concrete modernist grid, in the graceful and at the same time majestic style that defines Chipperfield Architects' work.
This approach is continued inside, where built-in furniture and carefully chosen materials – think: wood and exposed concrete – are matched by large openings and Juliet balconies with wide views of the park, and New York skyline beyond.
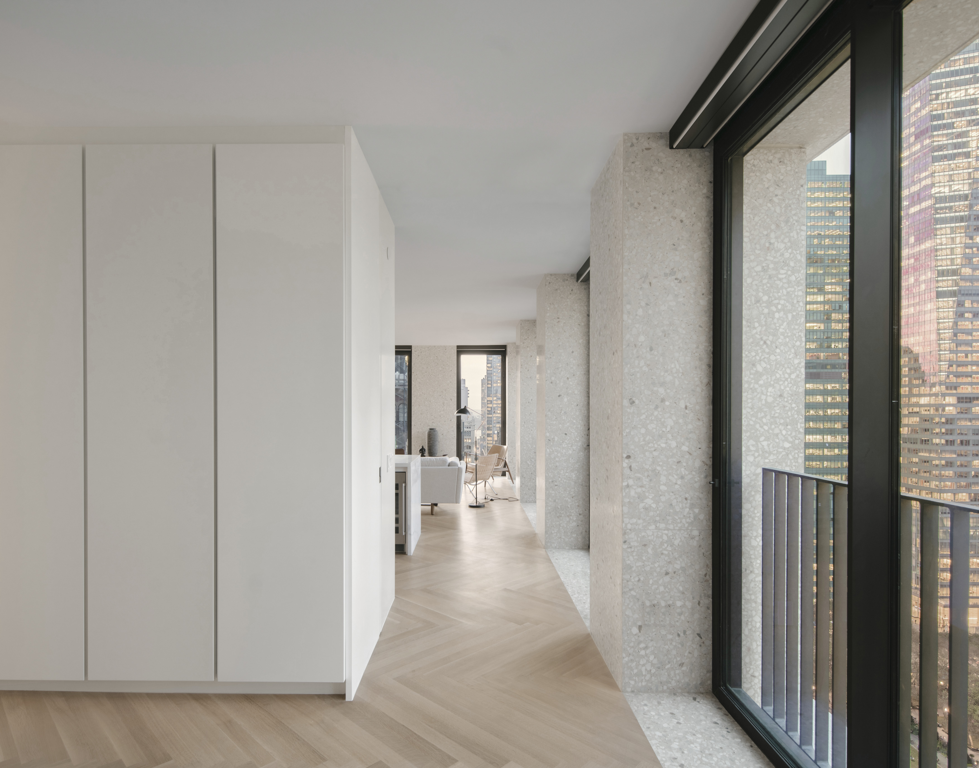
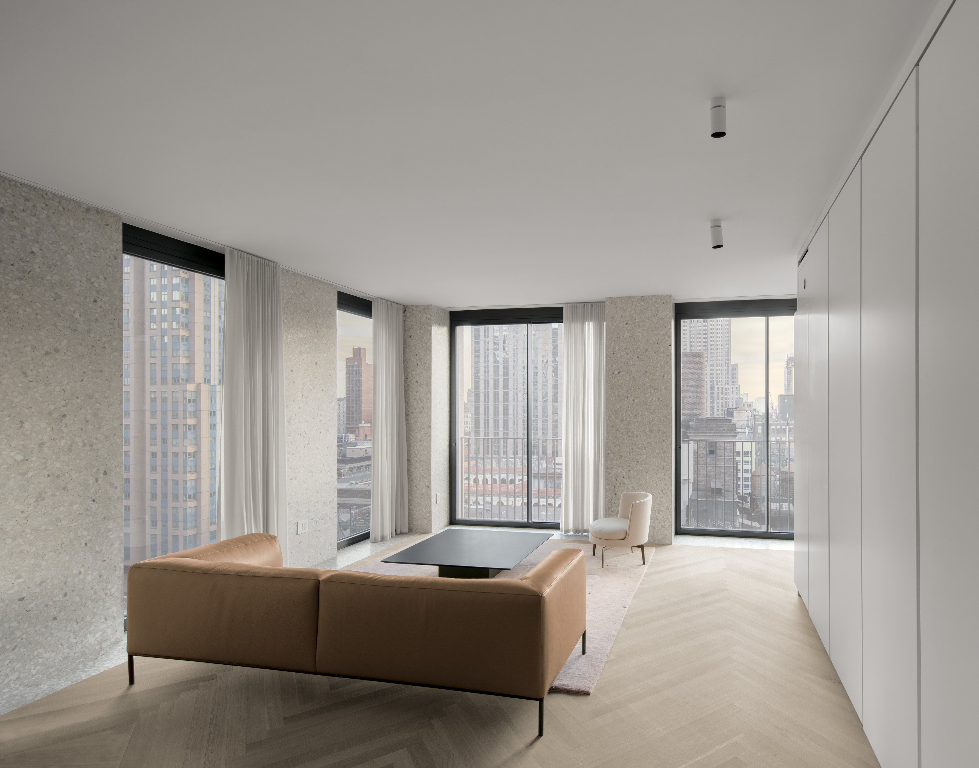
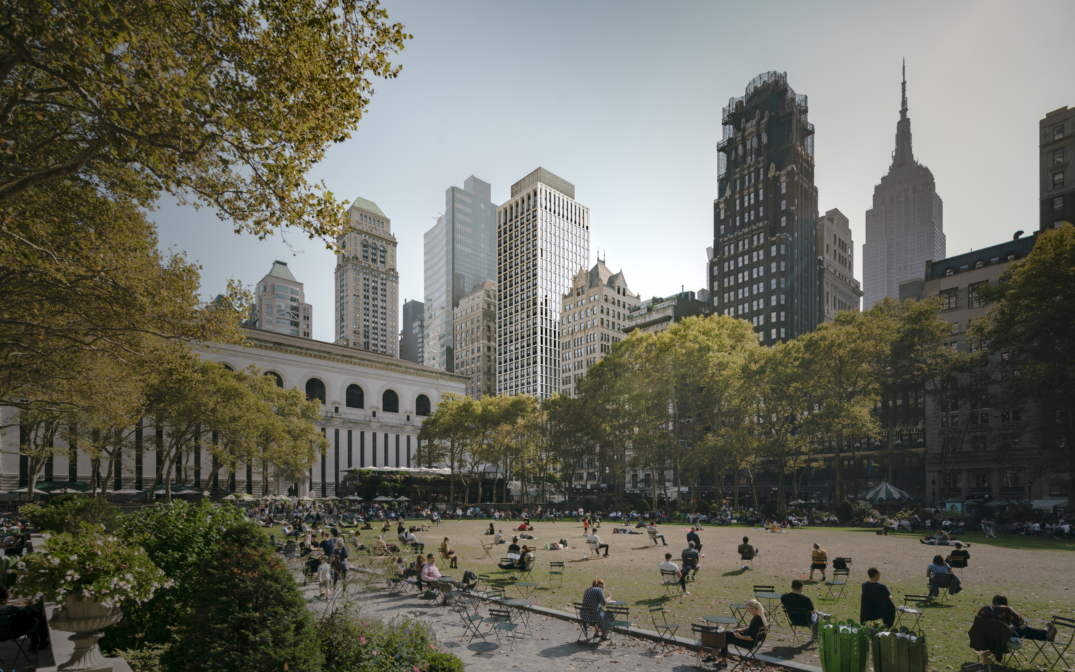
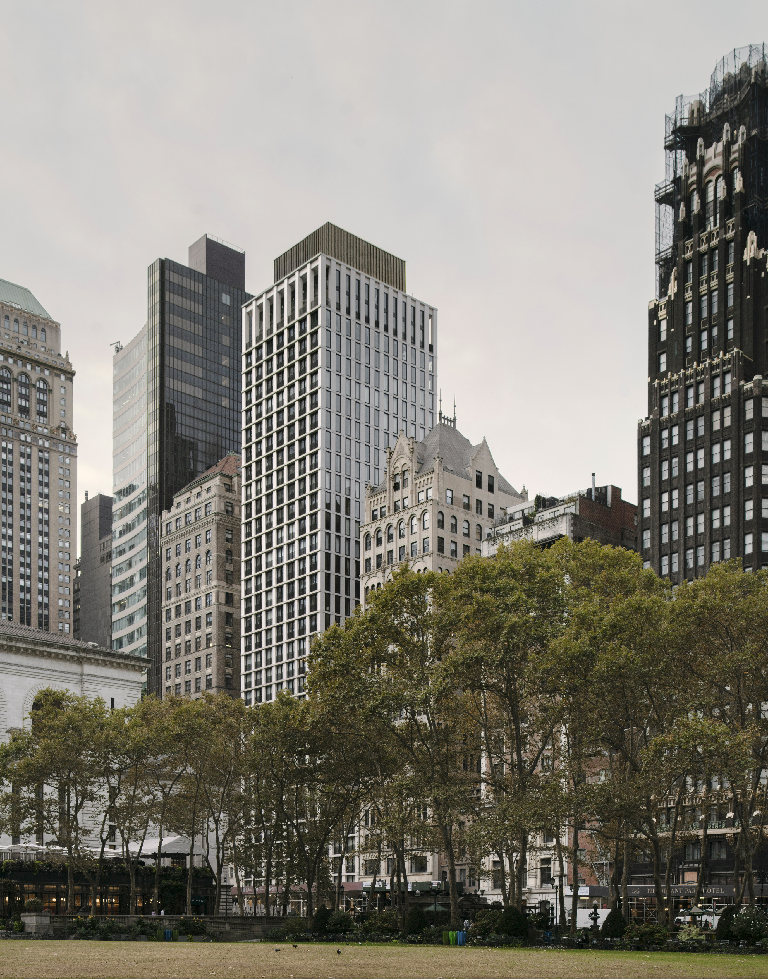
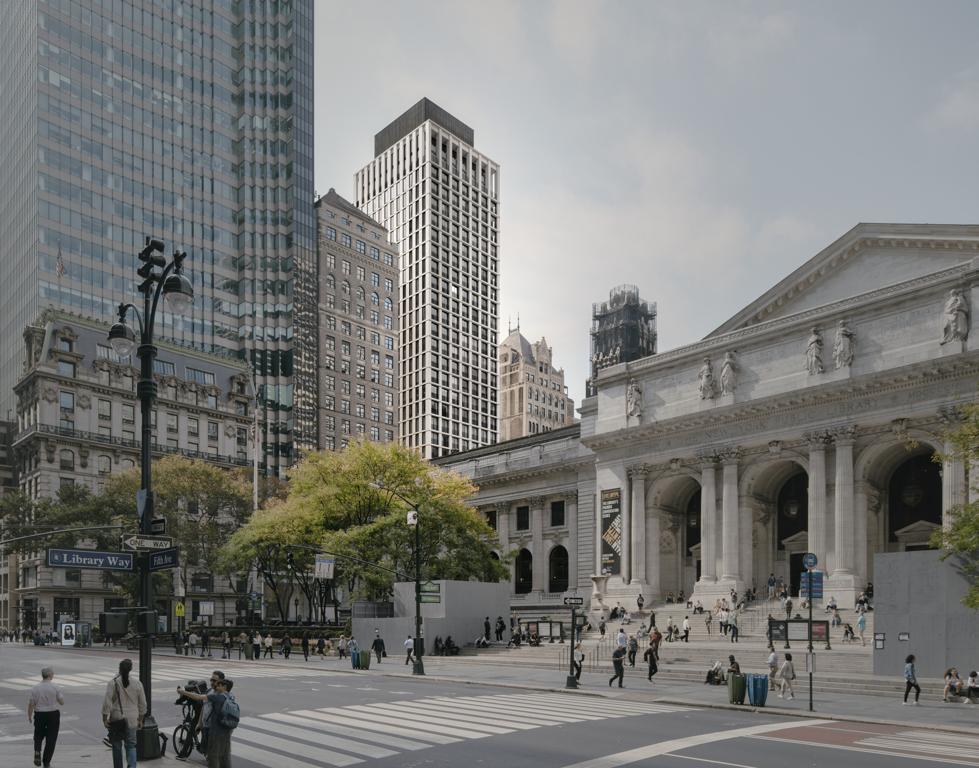
INFORMATION
Receive our daily digest of inspiration, escapism and design stories from around the world direct to your inbox.
Ellie Stathaki is the Architecture & Environment Director at Wallpaper*. She trained as an architect at the Aristotle University of Thessaloniki in Greece and studied architectural history at the Bartlett in London. Now an established journalist, she has been a member of the Wallpaper* team since 2006, visiting buildings across the globe and interviewing leading architects such as Tadao Ando and Rem Koolhaas. Ellie has also taken part in judging panels, moderated events, curated shows and contributed in books, such as The Contemporary House (Thames & Hudson, 2018), Glenn Sestig Architecture Diary (2020) and House London (2022).