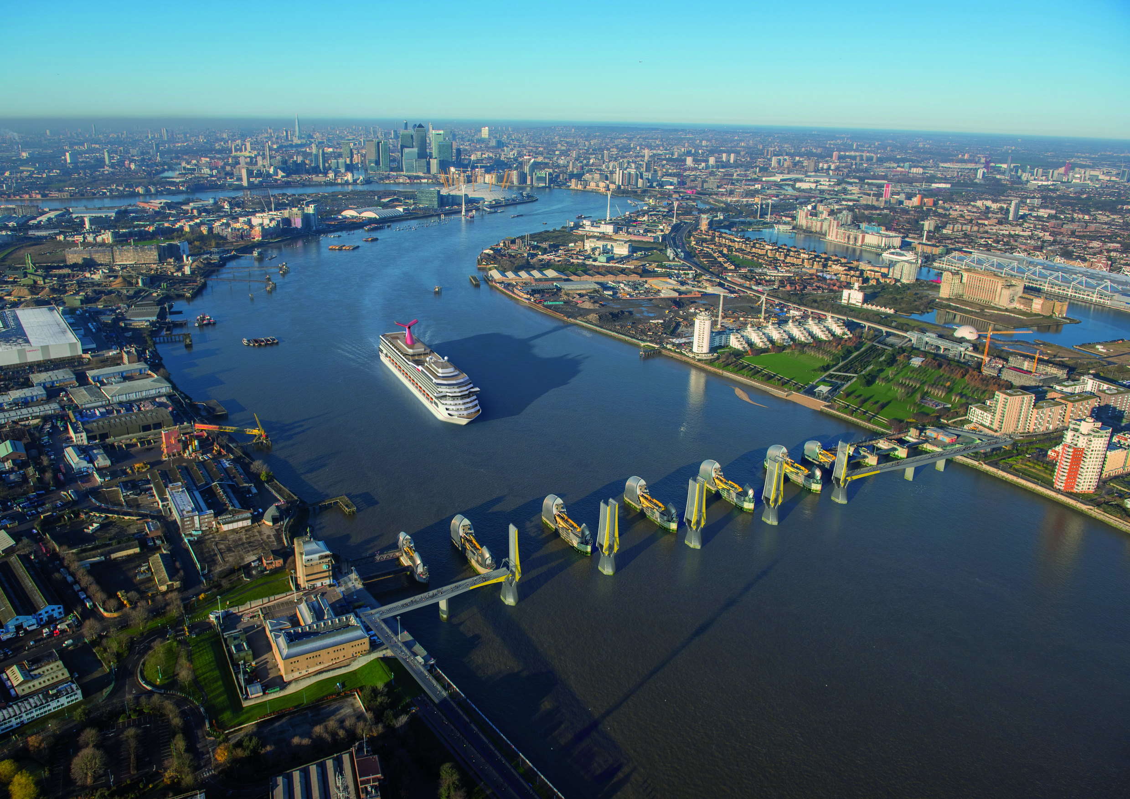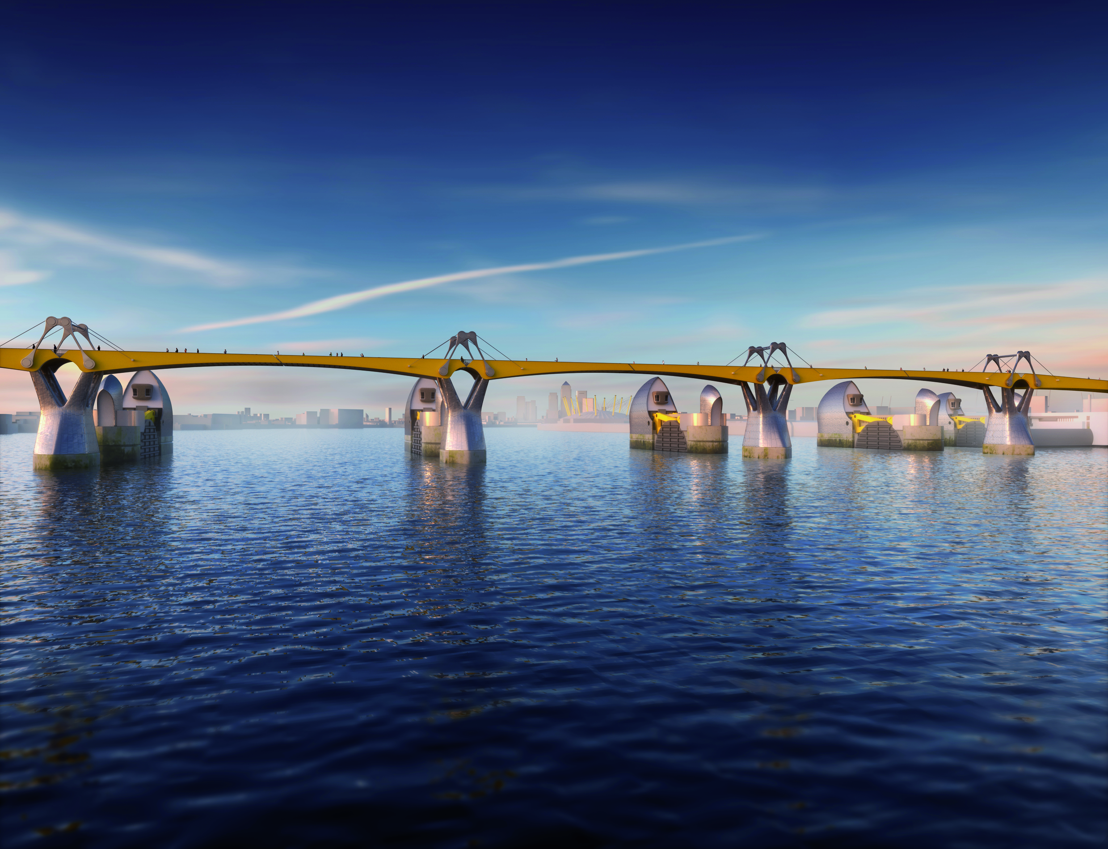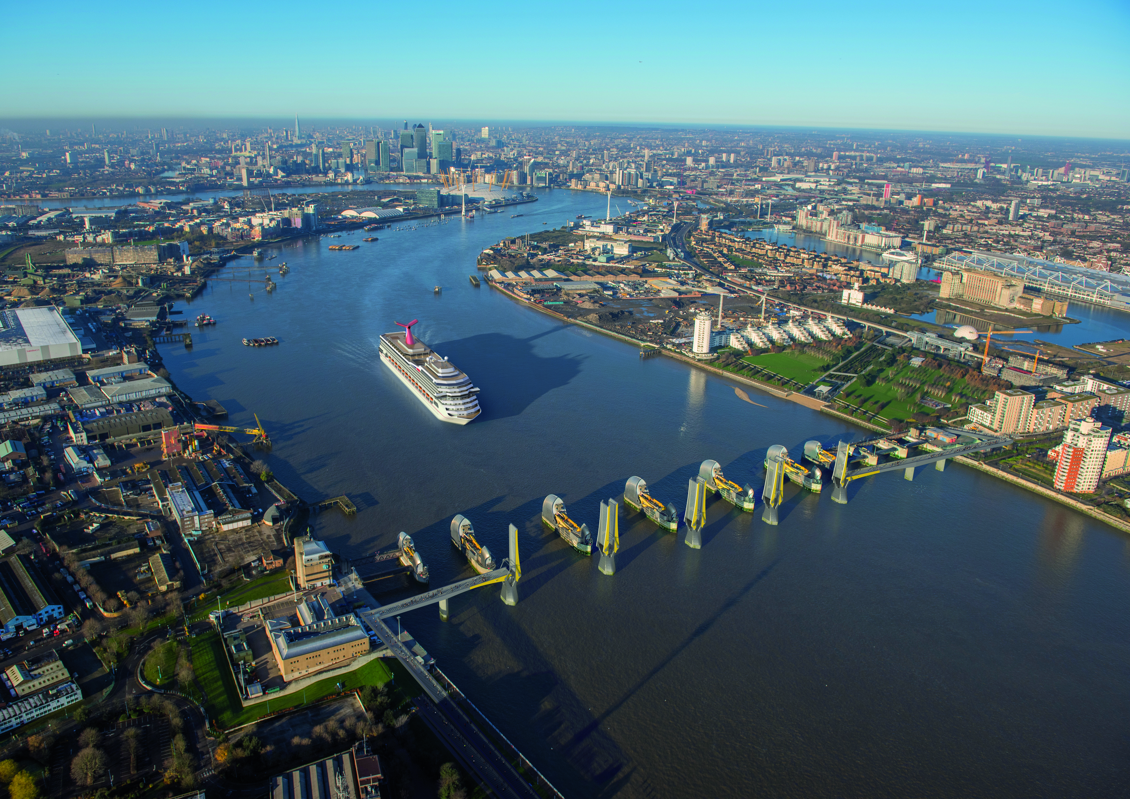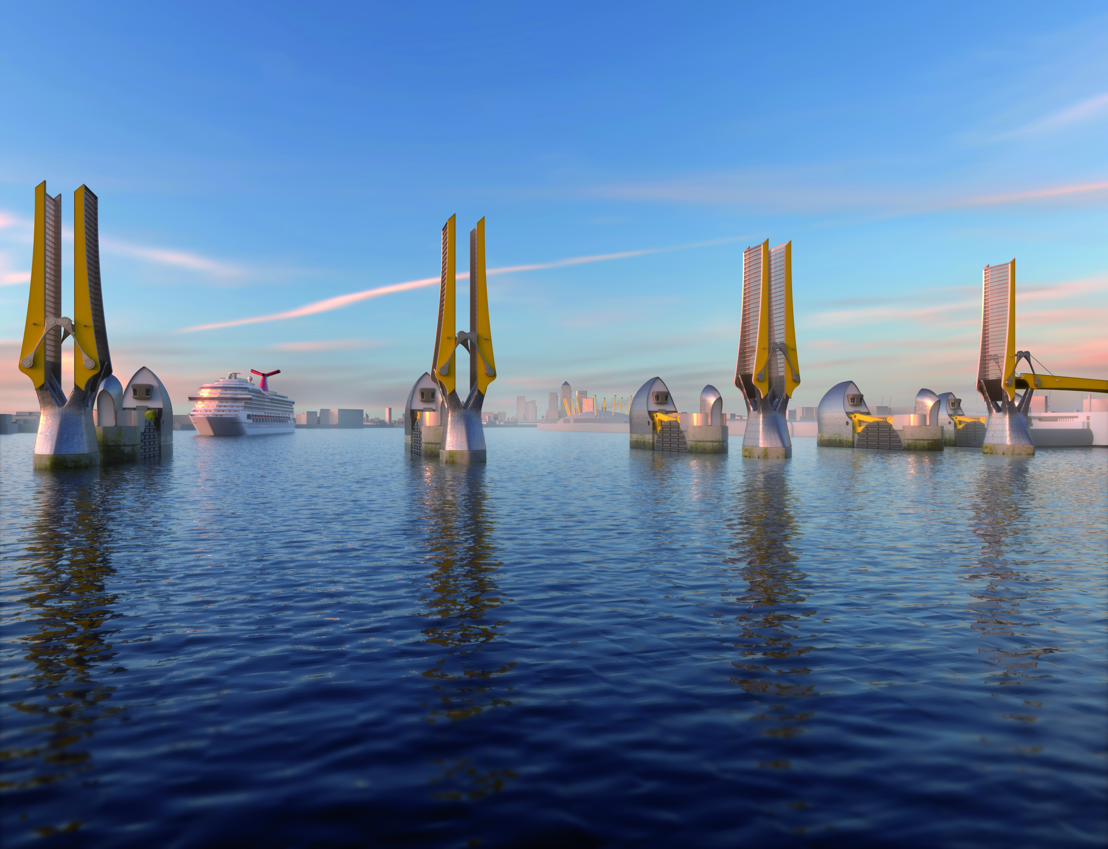Imagining a new Thames pedestrian bridge in East London

Receive our daily digest of inspiration, escapism and design stories from around the world direct to your inbox.
You are now subscribed
Your newsletter sign-up was successful
Want to add more newsletters?

Daily (Mon-Sun)
Daily Digest
Sign up for global news and reviews, a Wallpaper* take on architecture, design, art & culture, fashion & beauty, travel, tech, watches & jewellery and more.

Monthly, coming soon
The Rundown
A design-minded take on the world of style from Wallpaper* fashion features editor Jack Moss, from global runway shows to insider news and emerging trends.

Monthly, coming soon
The Design File
A closer look at the people and places shaping design, from inspiring interiors to exceptional products, in an expert edit by Wallpaper* global design director Hugo Macdonald.
There are many arguments for a new pedestrian bridge in East London: rapidly growing communities who live and work in the area, an increasing need for non-vehicular transport, and the fact that London’s 30-odd bridges are all west of Tower Bridge. To the east, where half of London’s population lives, there is only one, 25 km east, at Dartford Crossing. But for Alex Lifshutz, Founding Director of Lifschutz Davidson Sandilands, whose design for a new foot and cycle bridge linking New Charlton and Woolwich in Greenwich with the Royal Docks and Silvertown in Newham was unveiled last week at the Royal Academy’s summer exhibition, the art of bridge-making is all about the ‘poetry of place'.
‘You have to get a feel for the genus loci', says the architect who has designed both the Golden Jubilee footbridge and the Royal Victoria Dock Bridge. ‘The bridge needs to feel like it’s always been there.' In addition to designing something that becomes part of the landscape, ‘It’s about finding a place that feels right for leaping from one side to the other,' says Lifschutz. ‘A point that feels like ‘that’s where I want to cross’.' He adds: ‘Going across the water is exciting' – especially at the current site, where the river span is at 400 metres.

As designed with maritime civil engineers, Beckett Rankine, the low cost, low impact Thames Barrier bridge was conceived by ‘using the least amount of material and the greatest ingenuity to make connections,' says Lifschutz. By siting the new bridge either upstream or downstream of the Thames Barrier, the movable dam that protects the city from the North Sea’s high tides and storm surges, impact on the flow of the river will be minimised. The 530 metre long Barrier Bridge is designed as a multi-span, double-leaf bascule bridge with yellow steel box girders supporting an aluminium mesh deck.
While most boats will be able to pass underneath with a clearance of 15 metres above high water spring tides, when larger boats do need to pass through, the multiple piers with counterweights create a series of opening spans that allow for less interruption to bridge traffic, as they can be triggered within a matter of minutes. ‘There is really only one location in east London for a relatively low bridge suitable for cycles and pedestrians,' explains Lifschutz. ‘Construction would take about 18 months and phasing would mean that at least two of the barrier openings are always open for navigation, so no river traffic would be stopped. And because the majority of the construction can be done from the river, it will minimise disturbance to residents.'
The proposed bridge would have landings at Barrier Park to the North and would connect the TfL Green Chain south of the river to walks and cycle routes extending up the Lea Valley to Stratford. Motorcars in cities, contends Lifshutz, means an enthusiastic cyclist who rides to work every day, may soon be as rare as smoking in public spaces. With the growing popularity of scooters and electric bikes he says, pedestrian and cycling bridges, offer ‘a chance to change the way urban settlements work'.
A discussion around these themes, called 'Thames Connections', takes place Wednesday 19 June 2019 as part of the London Festival of Architecture


INFORMATION
For more information visit the Lifschutz Davidson Sandilands website
Receive our daily digest of inspiration, escapism and design stories from around the world direct to your inbox.