Tamina baths, Switzerland

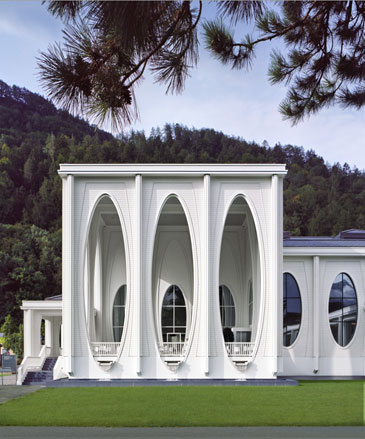
Receive our daily digest of inspiration, escapism and design stories from around the world direct to your inbox.
You are now subscribed
Your newsletter sign-up was successful
Want to add more newsletters?
The great resort hotels of the Alps continue their contemporary renaissance courtesy of Smolenicky & Partner’s design for the Tamina Therme, a new spa at the Grand Resort Bad Ragaz.
A slice of Baroque for the digital epoch, the Tamina Therme was conceived by the Zurich-based architects as a ’forest’, a glade of fluted supports that surrounds the pool and treatment spaces. After the office won an invited competition in 2003, the baths began construction in 2008. The 90,000 square metre project came it at around 41m Swiss Francs - a quarter of which was spent on timber.
The baths stand alongside the new hotel, designed by Hilmer & Sattler and Albrecht Architects, both structures set within the relatively tight site on the edge of Bad Ragaz. Externally, the baths take the form of a grand pavilion, with the ’formally fanciful oval windows’ creating a quasi-neoclassical façade that frames the surrounding landscape.
Inside, the ovals are imitated by the slight curve of the vast wooden supports, which reflect off the surface of the pools and the marble floors to create a dramatic series of interior volumes. Some 2,200 fir trees were used to create the 115 supports; as the architects point out, the volume of timber used will be replenished by the country’s copious forests in just two and half hours.
The forest metaphor is continued towards the outside of the baths, where supports are removed (or ’felled’, in the architects’ words) to open up the floorplan. The white-painted columns create a richly atmospheric interior, almost Moorish in its intricacy, and a perfect backdrop for relaxation.
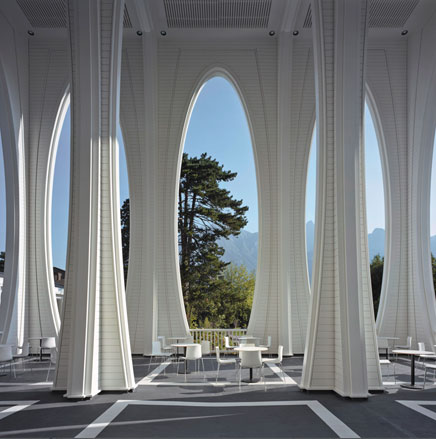
A slice of Baroque for the digital epoch, the Tamina Therme was conceived by the Zurich-based architects as a ’forest
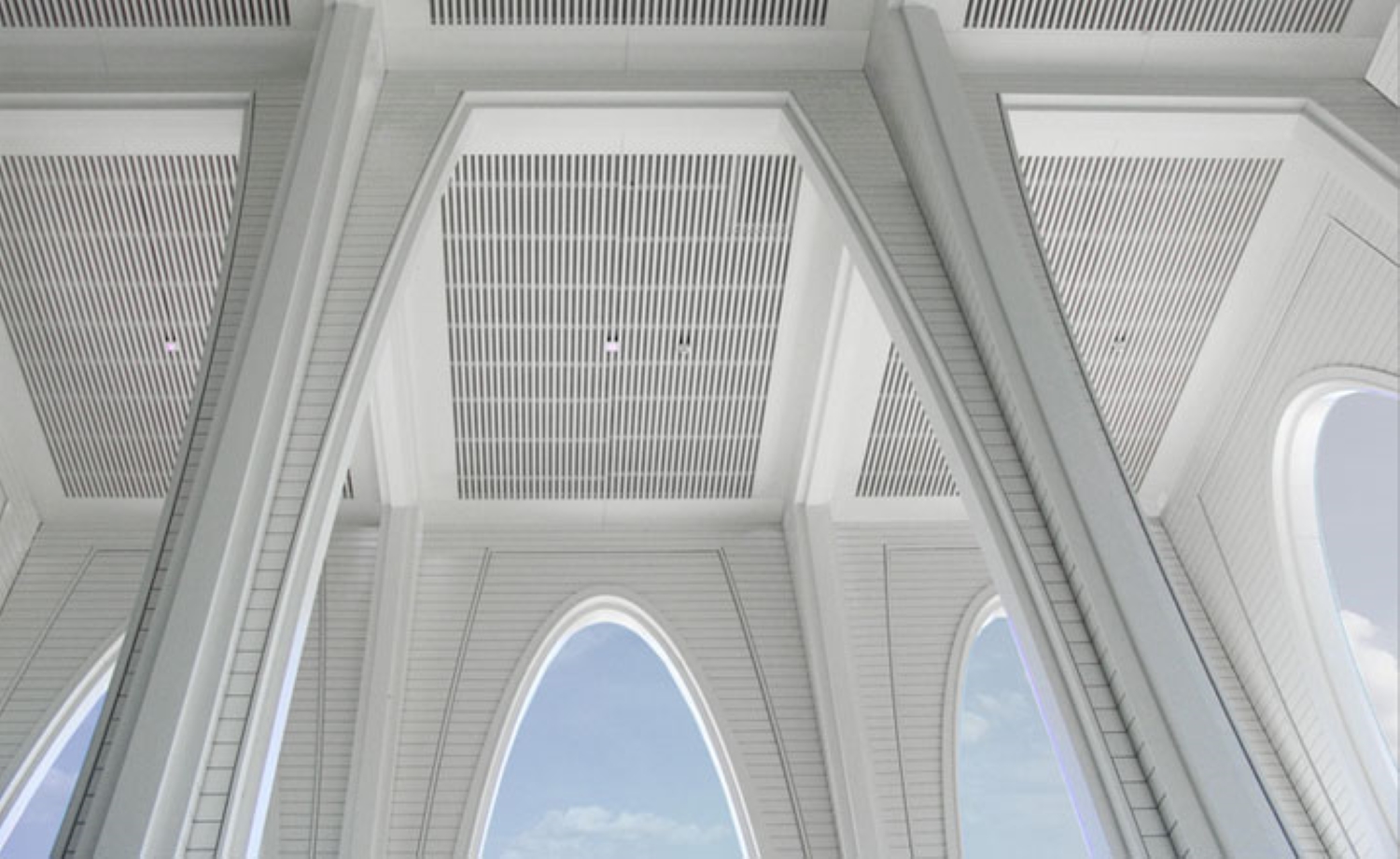
The white-painted columns create a richly atmospheric interior, almost Moorish in its intricacy
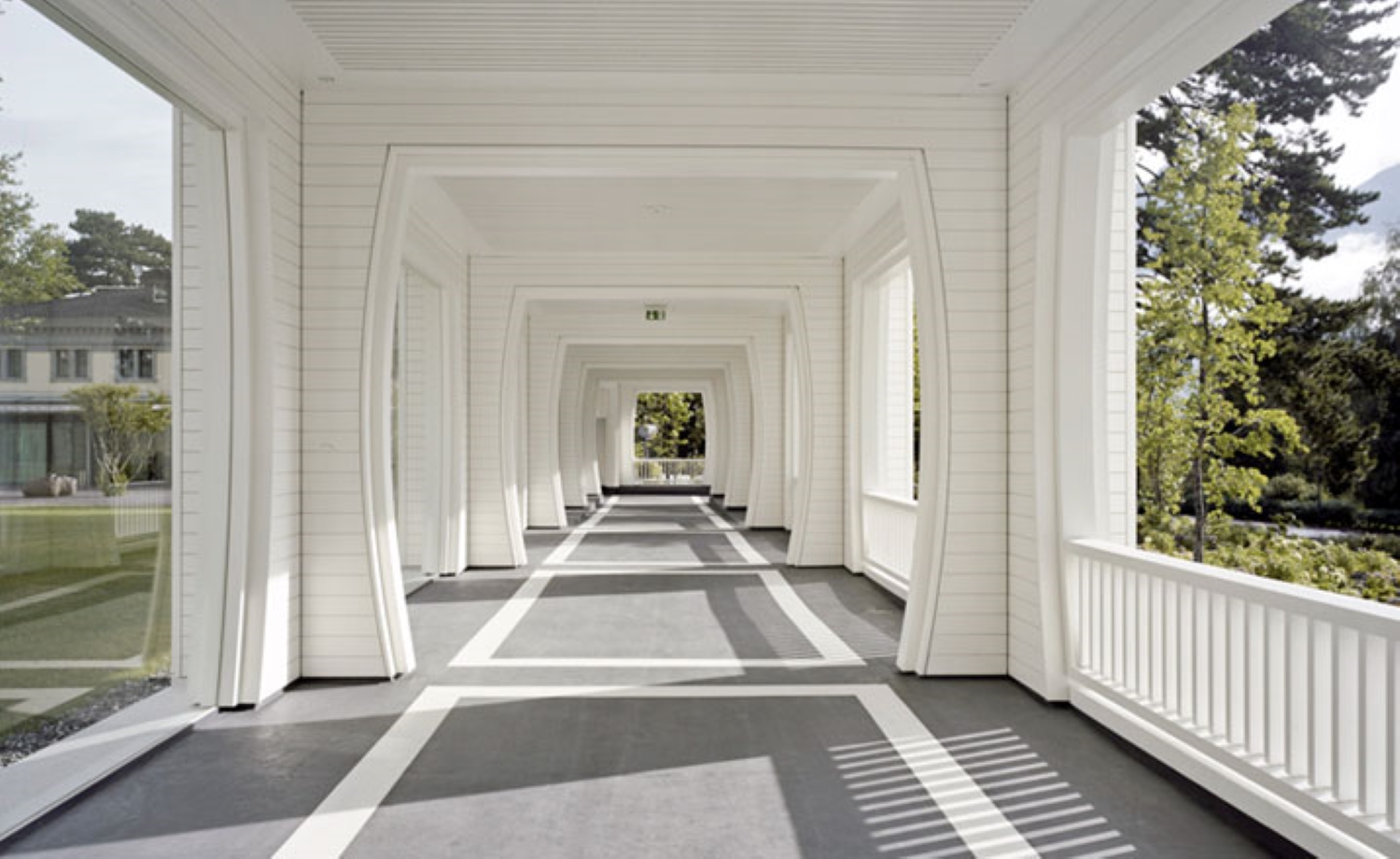
The forest metaphor is continued towards the outside of the baths, where supports are removed (or ’felled’, in the architects’ words)
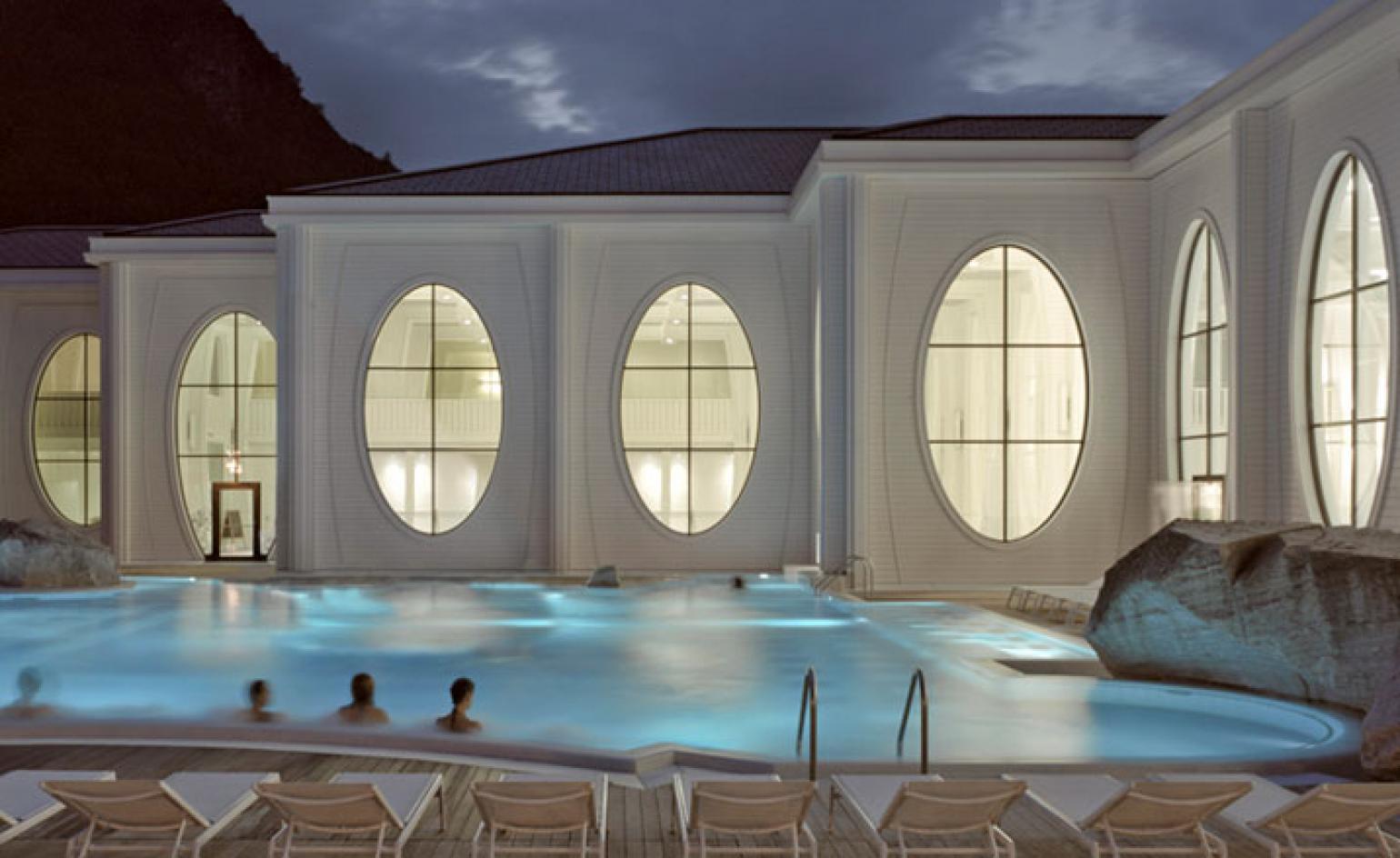
The effect is a quasi-neoclassical façade that frames the surrounding landscape
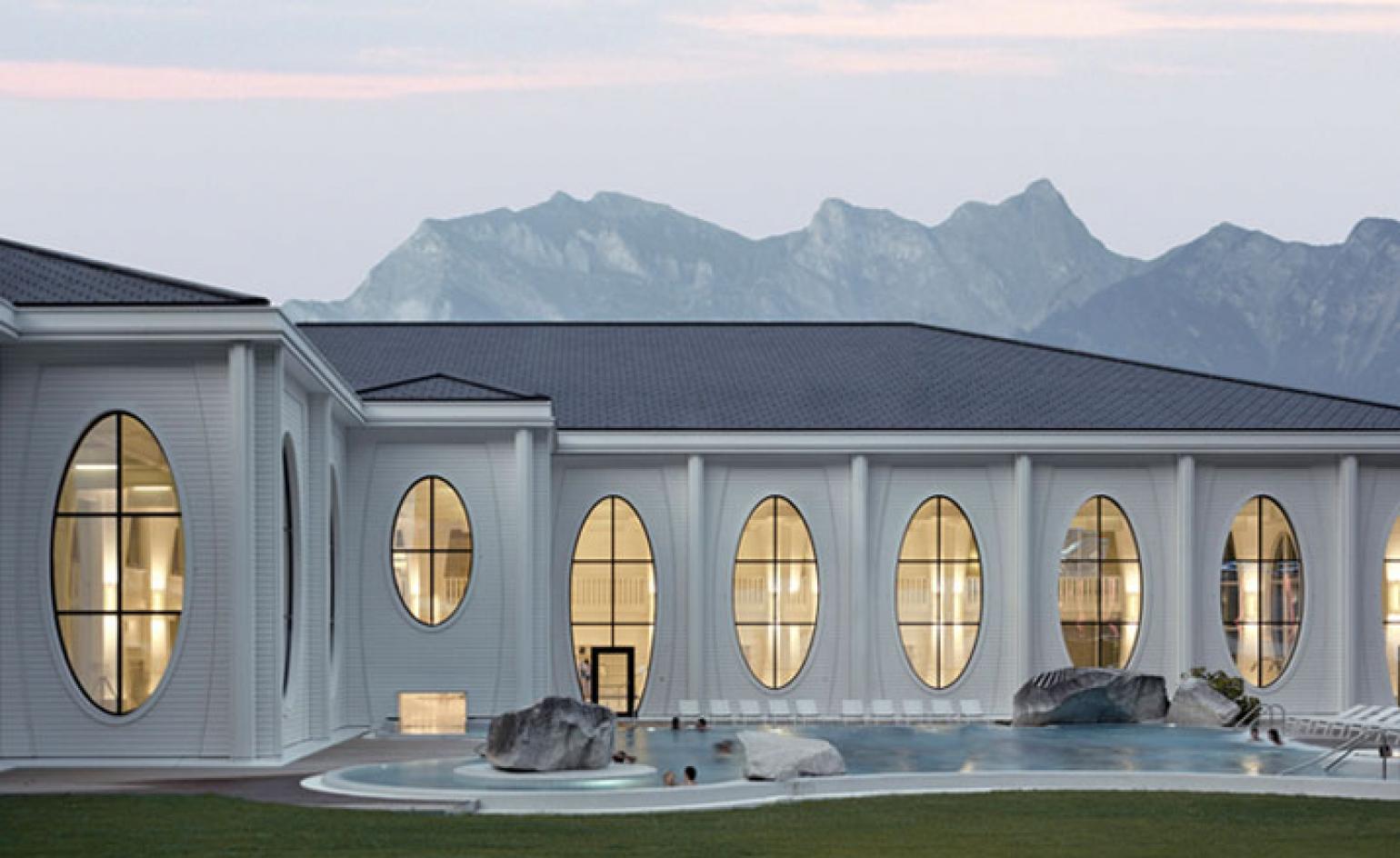
The effect is a quasi-neoclassical façade that frames the surrounding landscape
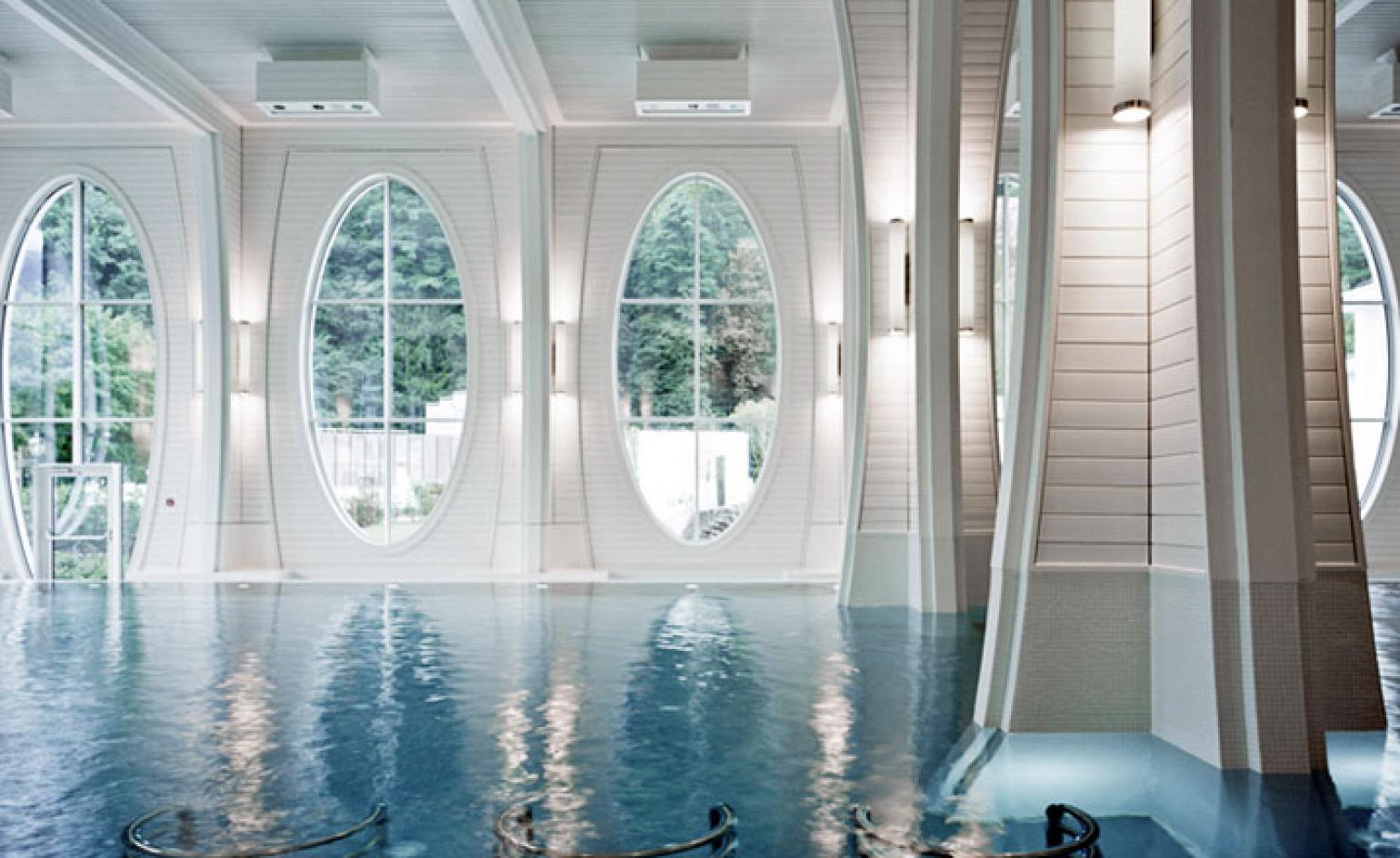
Inside, the ovals are imitated by the slight curve of the vast wooden supports, which reflect off the surface of the pools
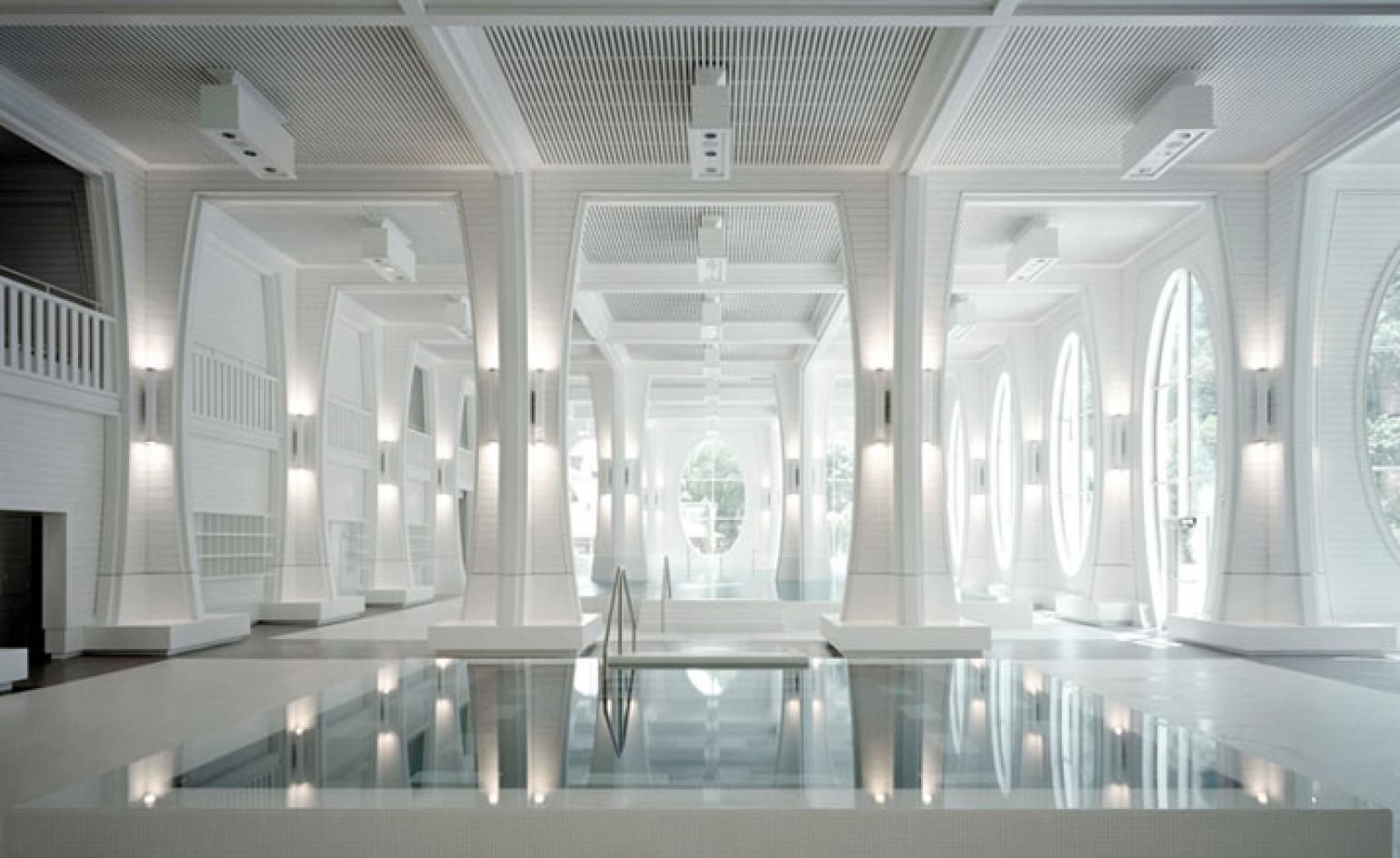
Teamed with a marble flooring, the white wood and water create a dramatic interior
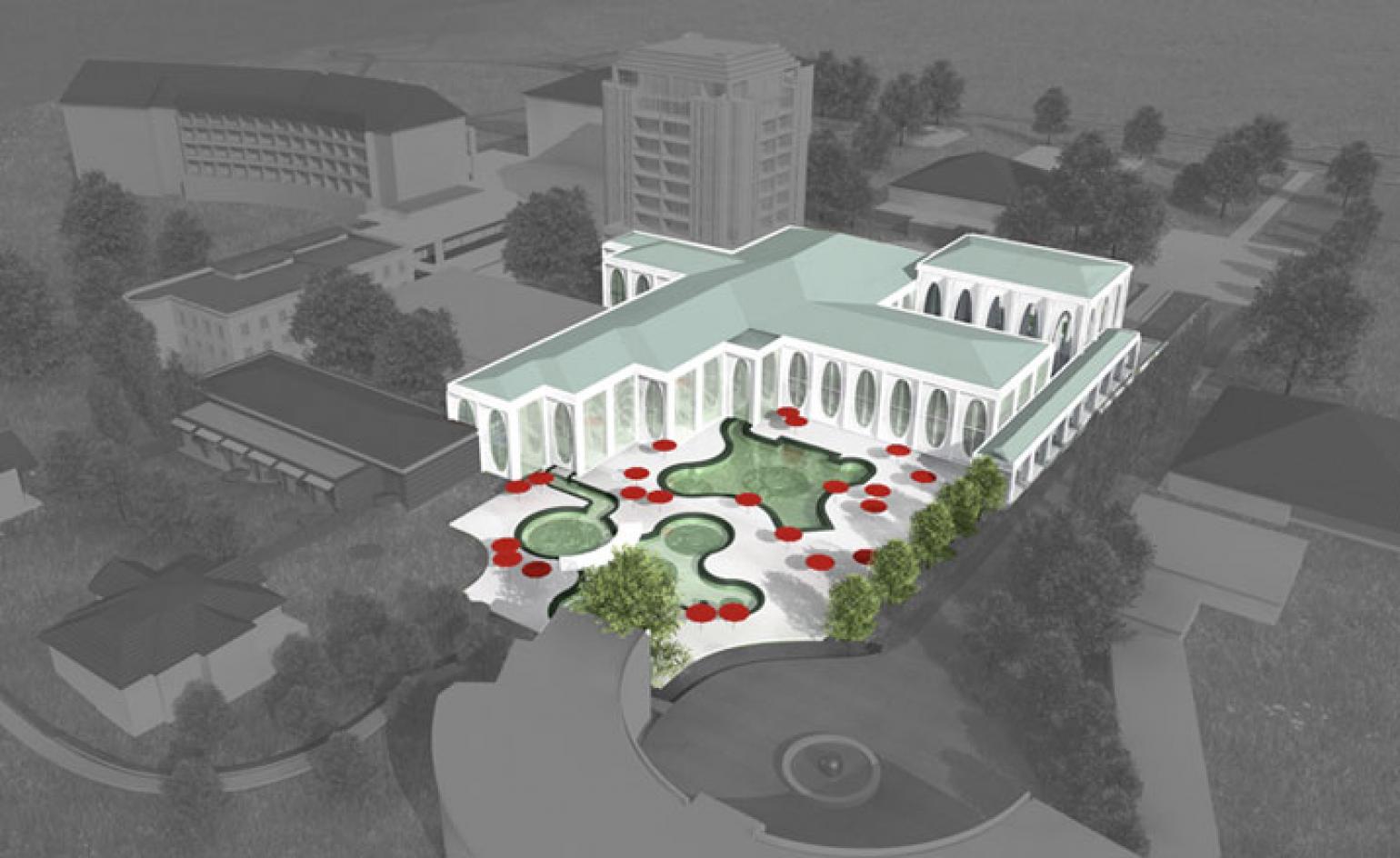
The baths stand alongside the new hotel, and Albrecht Architects, both structures set within the relatively tight site on the edge of Bad Raga
ADDRESS
Tamina Therme
Grand Resort Bad Ragaz AG
CH-7310 Bad Ragaz
Switzerland
Receive our daily digest of inspiration, escapism and design stories from around the world direct to your inbox.
Ellie Stathaki is the Architecture & Environment Director at Wallpaper*. She trained as an architect at the Aristotle University of Thessaloniki in Greece and studied architectural history at the Bartlett in London. Now an established journalist, she has been a member of the Wallpaper* team since 2006, visiting buildings across the globe and interviewing leading architects such as Tadao Ando and Rem Koolhaas. Ellie has also taken part in judging panels, moderated events, curated shows and contributed in books, such as The Contemporary House (Thames & Hudson, 2018), Glenn Sestig Architecture Diary (2020) and House London (2022).
