Tall Storeys: a new exhibition at the RIBA in London charts Hong Kong’s architectural history
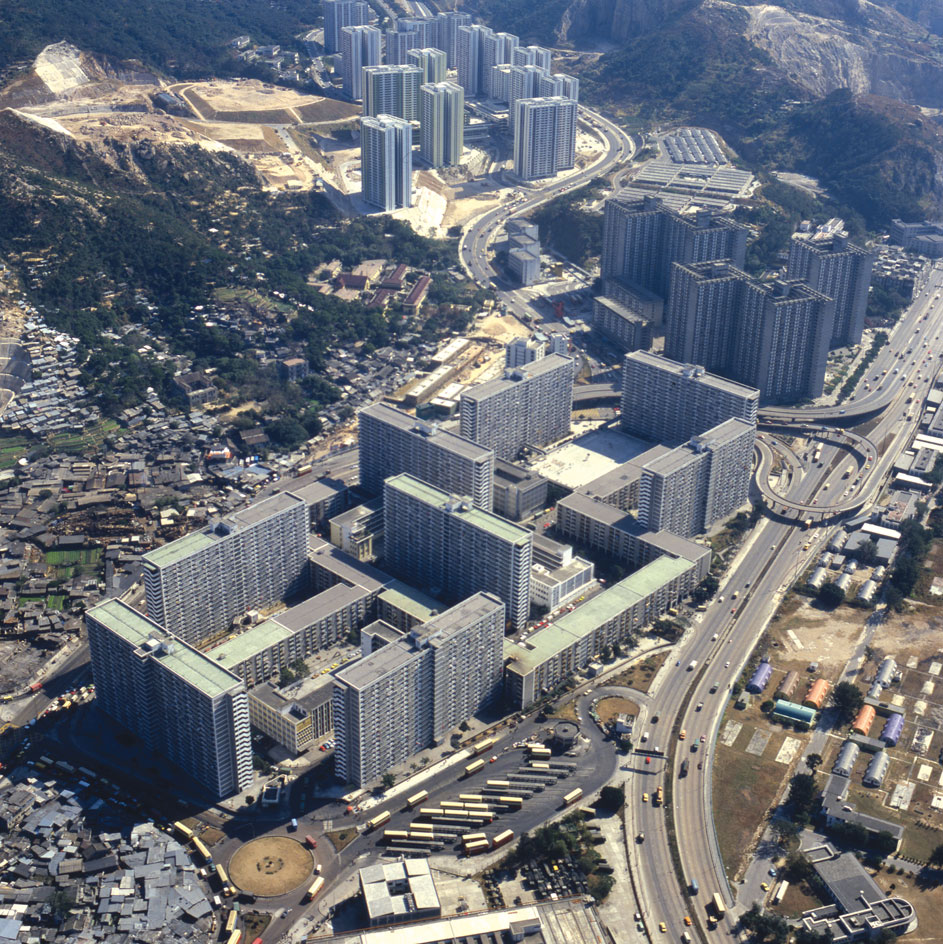
In Hong Kong, change is the only constant. Unprecedented economic and demographic growth in the face of land scarcity has forced the high-density development that helped create the city's distinct cityscape. Charting this story through architecture is the Hong Kong Institute of Architects’ (HKIA) new exhibition, 'Tall Storeys: Evolution in Hong Kong Architecture 1965-2014', now open at the RIBA in London.
The travelling show celebrates the 50th anniversary of the HKIA's annual awards, inaugurated in 1965 to promote outstanding achievements by its members. In this show, the Institute has selected and is presenting 30 winning projects from its archives. 'Mastery of the multi-storey and mixed-use model has made our architectural expertise a valuable reference for high-density challenges around the world,' says HKIA vice president Tony Tang. Indeed, the exhibition displays some creative urban solutions.
The engaging chronological layout - of architectural photography, enriched by videos - places buildings within a broader socio-economic context. It begins in the 1960s with the seminal Choi Hung Estate, designed at the close of the Chinese Civil War to cope with increasing migration. The colourful estate – choi hung means ‘rainbow’ in Cantonese – reflects the sense of optimism that pervades the projects on show; and the estate itself still provides social housing today. Highlights include the Hong Kong Arts Centre, by Taoho Design, and the recent Columbarium by the HKSAR government.
The exhibition casts a strong focus on the 21st century and especially Hong Kong's flourishing relationship with international architects. A planned town based around an MTR transit station in West Kowloon is one of many new developments taking shape. The scheme is currently in progress, with Herzog & de Meuron’s M+ museum scheduled for completion there in 2017.
The exhibition launched recently with a forum on high density cities and a lecture on reconnecting cultures with international speakers Rocco Yim of Hong Kong's Rocco Design Architects and Toby Denham of TFP Farrells. After its stint at the RIBA, it will travel to Hong Kong, Taiwan and New York.
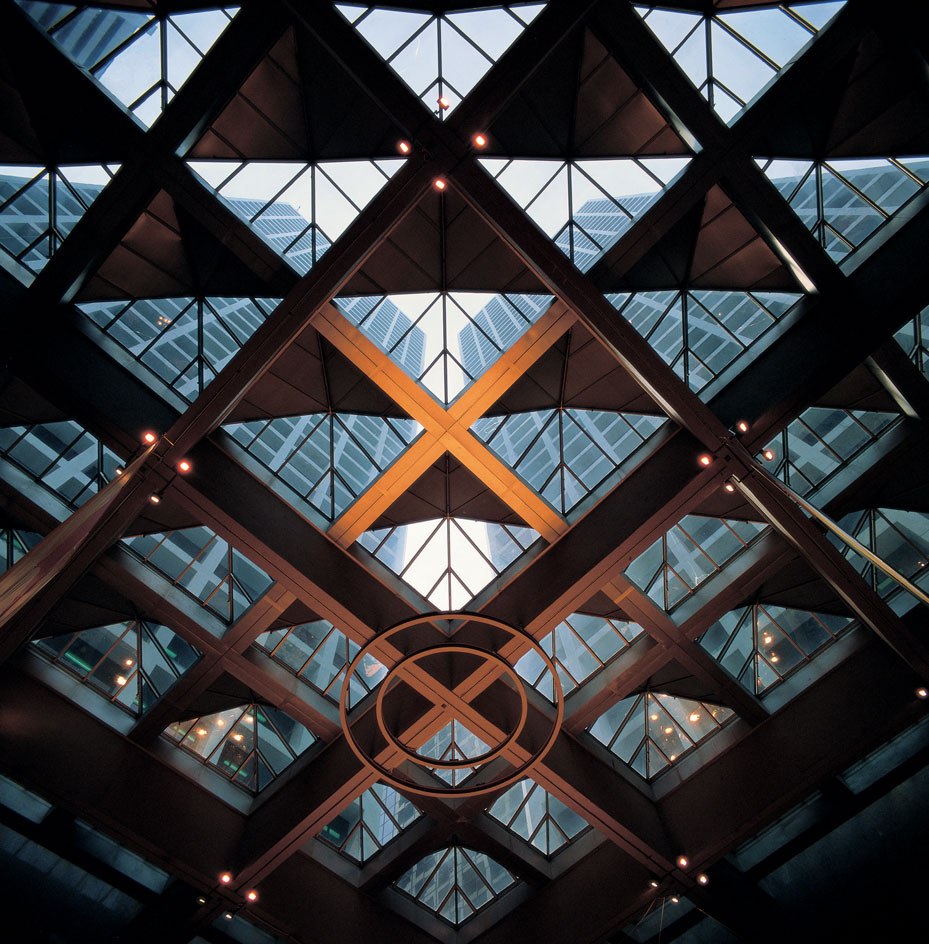
The Landmark building in the city's Central district gave P&T Architects and Engineers their second Silver Medal in 1982.
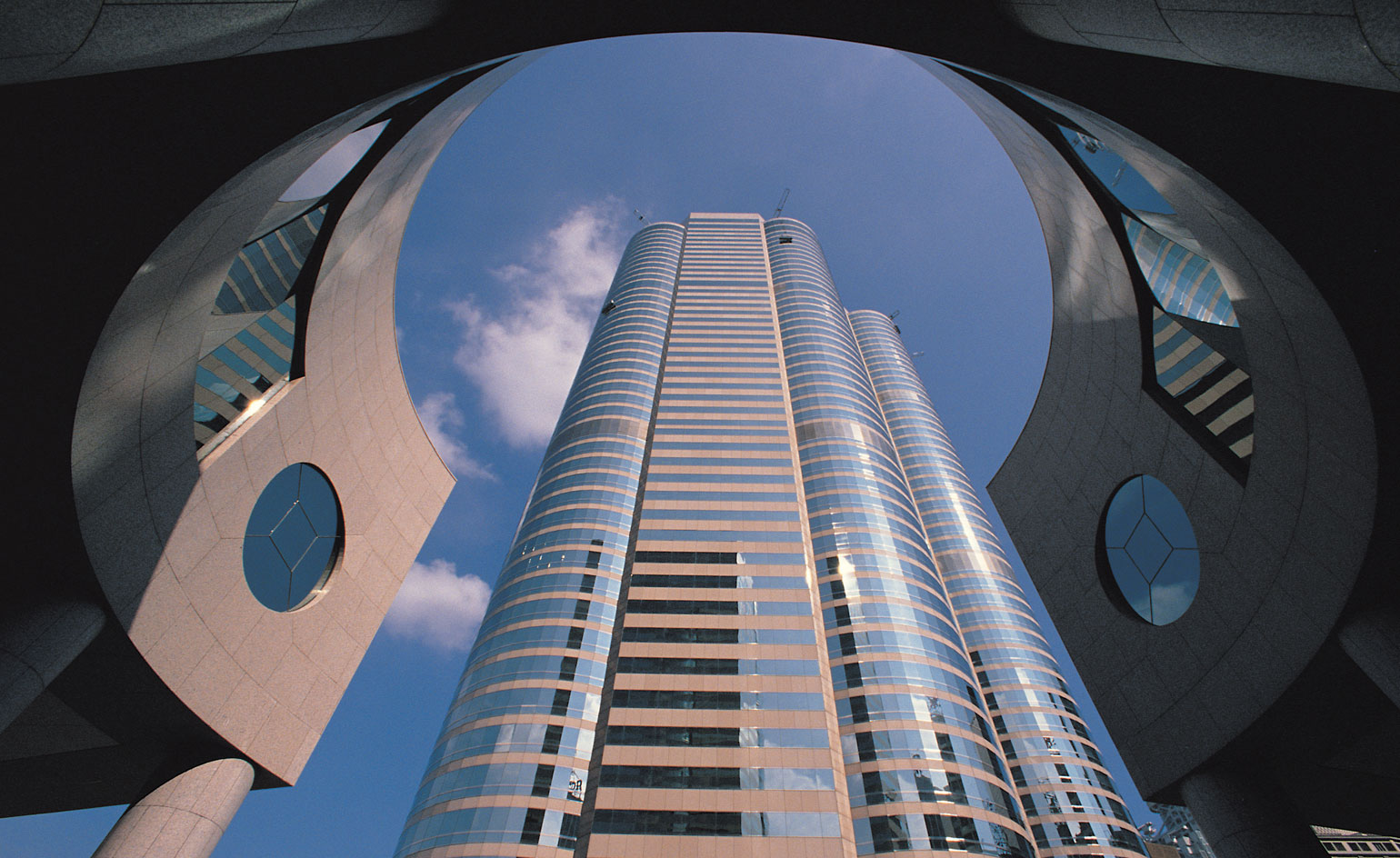
P&T Architects and Engineers scooped their third Silver medal in 1985 for Exchange Square, also in Central.
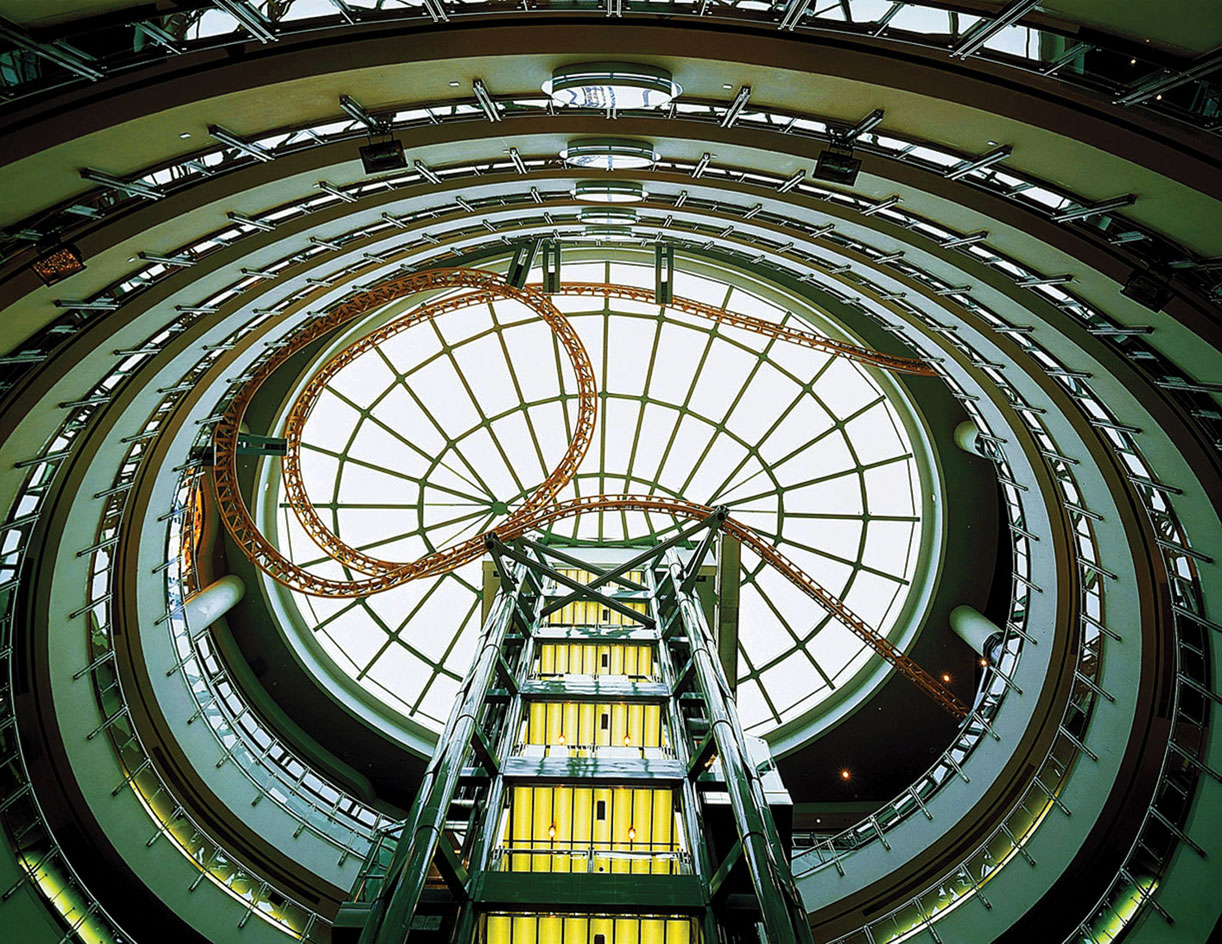
Dragon Centre by Wong Tung & Partners nabbed a Certificate of Merit in 1994. The nine-storey shopping centre features a natural ice skating rink, as well as Asia's first indoor roller coaster.
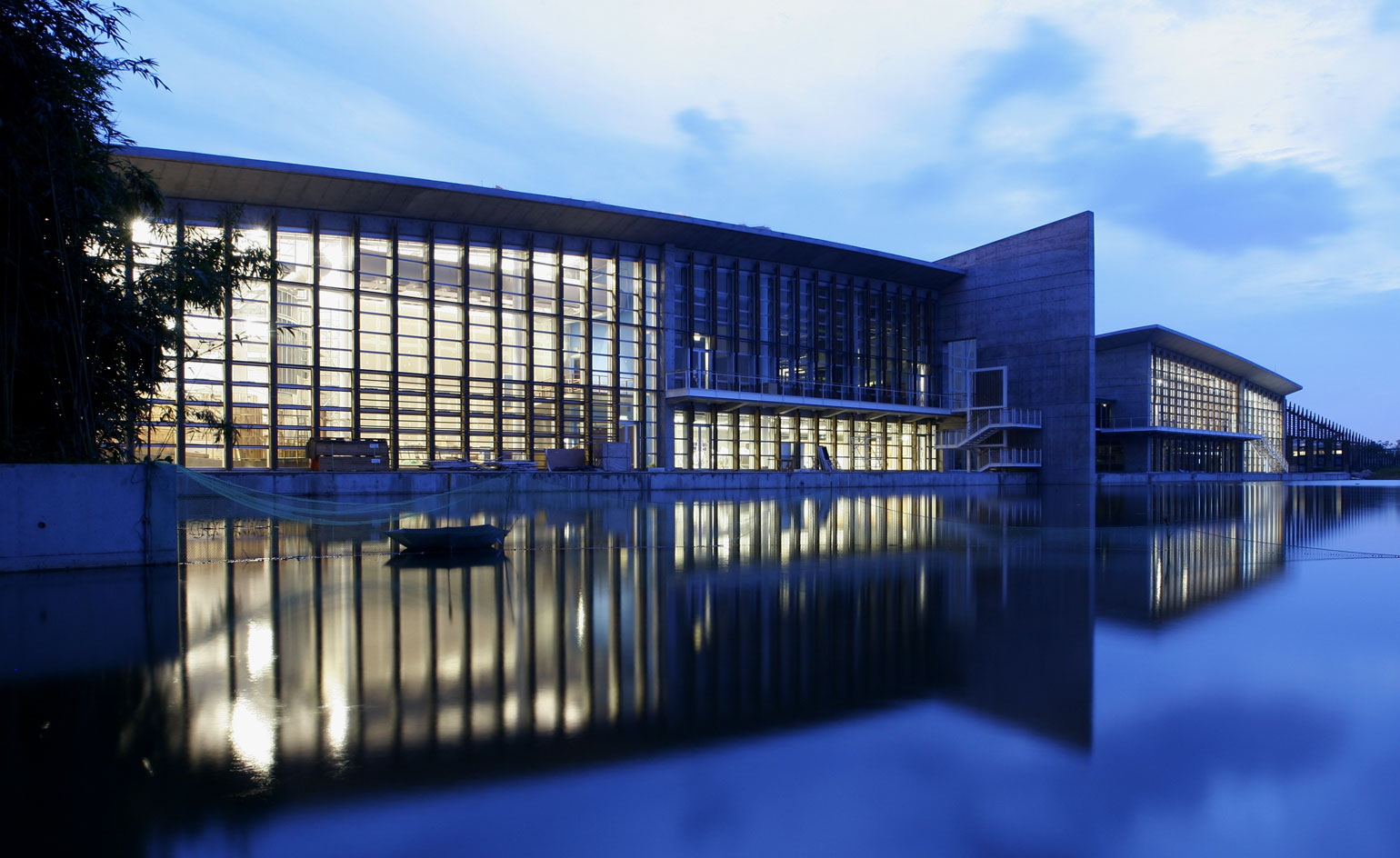
The Hong Kong Wetland Park by HKSAR Government's Architectural Services Department was awarded the Medal of the Year in 2005. The awards were diversified in 2000, and this winning project marks the growing public concern for sustainability.
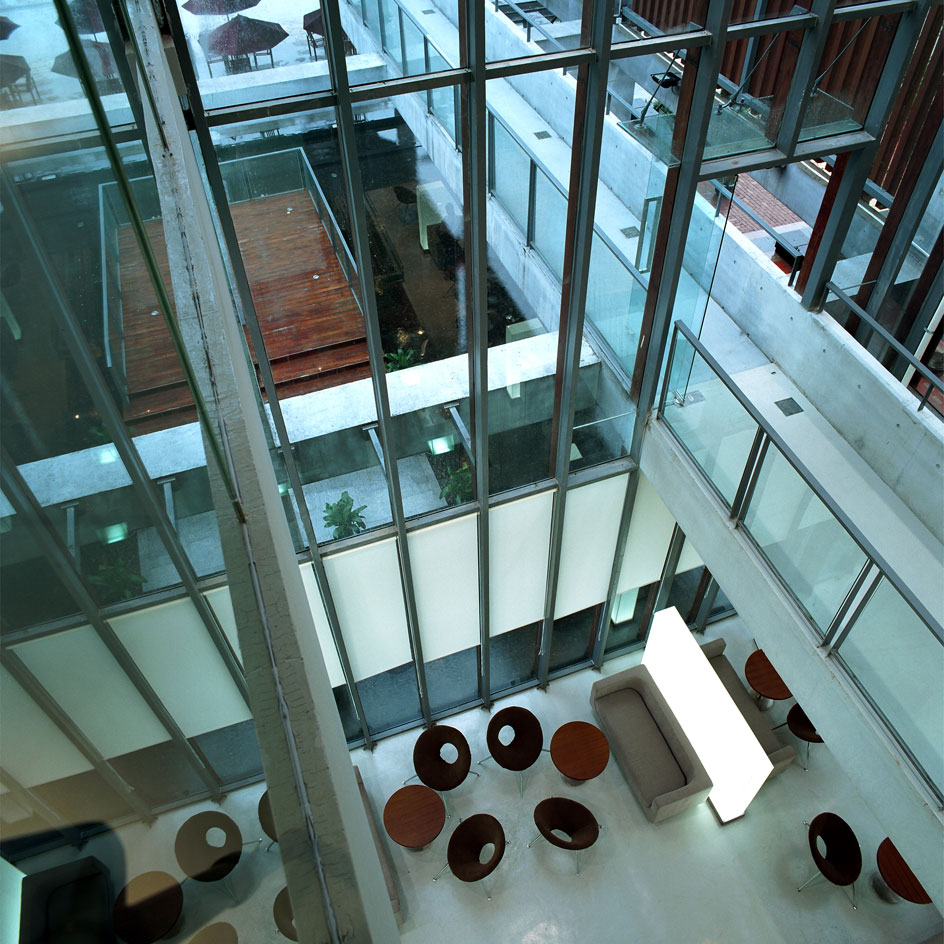
The Vanke Chengdu Commercial Complex by CL3 Architects won the Award for Members' Work outside of Hong Kong in 2005. The Award, offered from the year 2000, recognises Hong Kong's increasing presence as a world city.
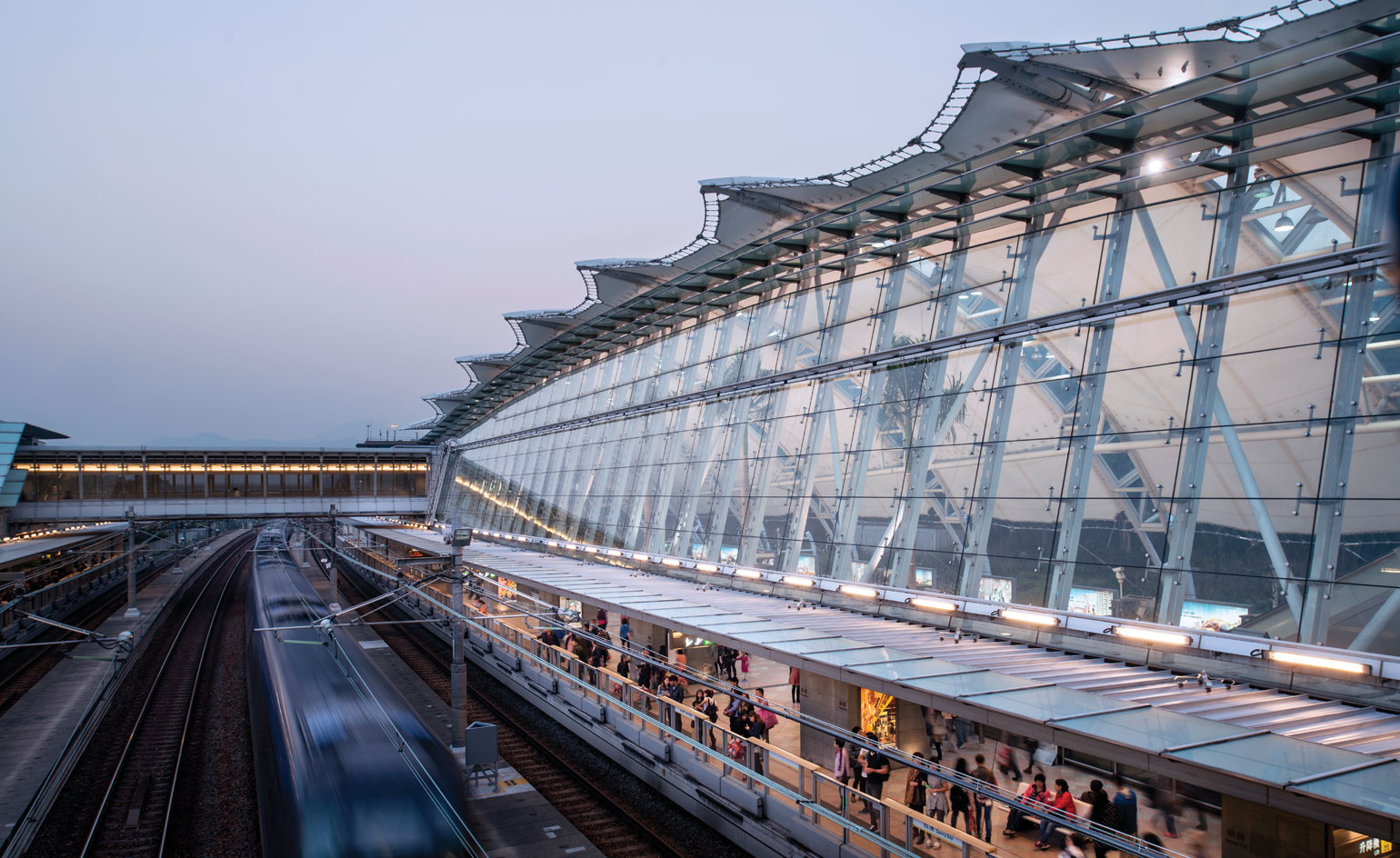
Sunny Bay Station by Aedas Limited, which scooped a Merit Award in 2005.
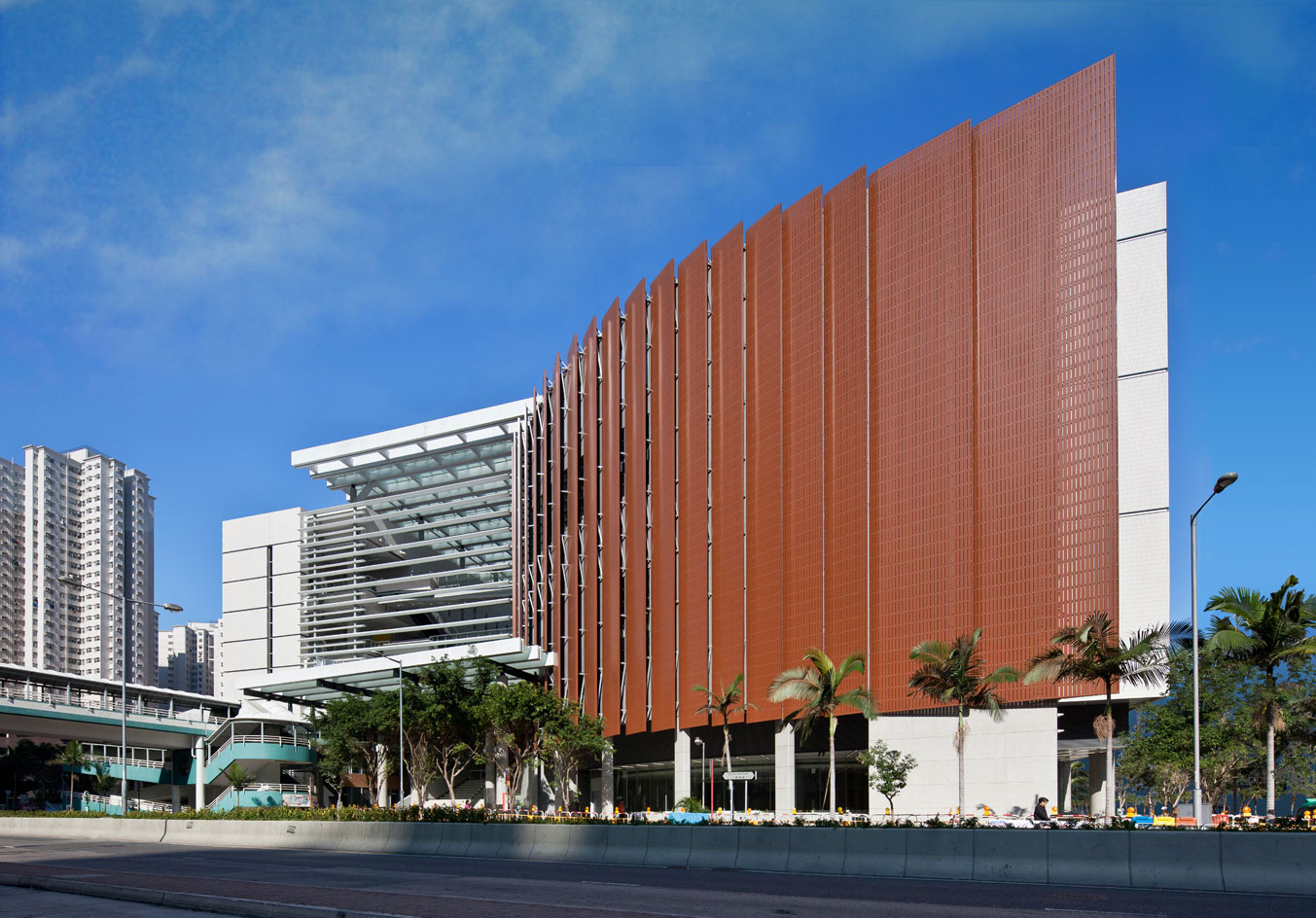
The Architectural Services Department of the HKSAR government designed the Siu Sai Wan Complex in collaboration with Ronald Lu & Partners. The Complex won a Merit Award of Hong Kong in 2010 under the category 'Community Building'.
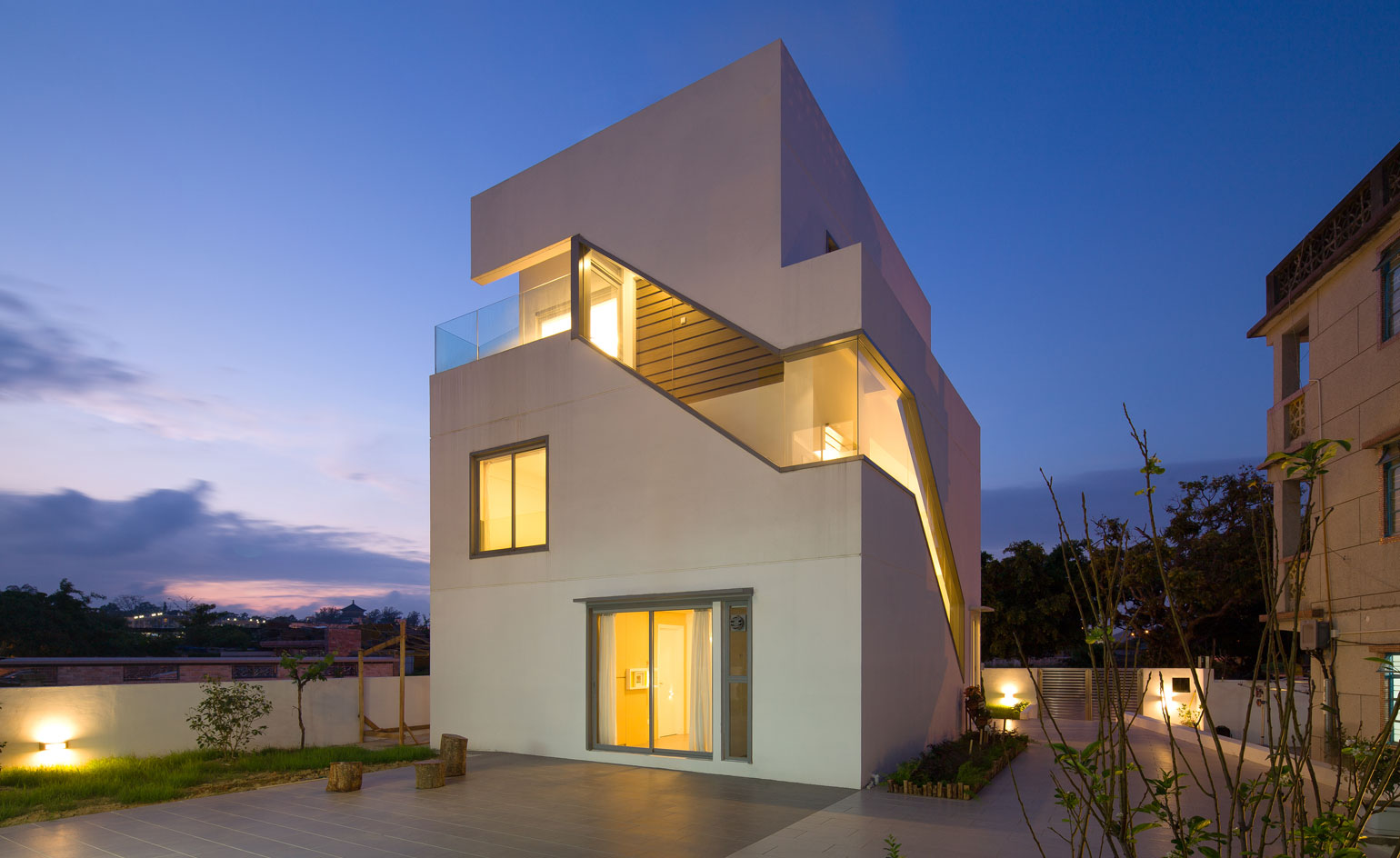
Hong Kong introduced its small house policy to try and encourage people to move back to their ancestral villages by providing locals that meet the criteria with a grant to build one small house. The Vice Versa Houses by Global Atelier is one example, winning the President Prize in 2012.
ADDRESS
RIBA
66 Portland Place
London W1B 1AD
Receive our daily digest of inspiration, escapism and design stories from around the world direct to your inbox.