An off-grid cabin in Washington State opens up to a spectacular landscape
Ment Architecture’s off-grid cabin, Swift, offers volcanic views and solar-powered sylvan living from its clifftop site
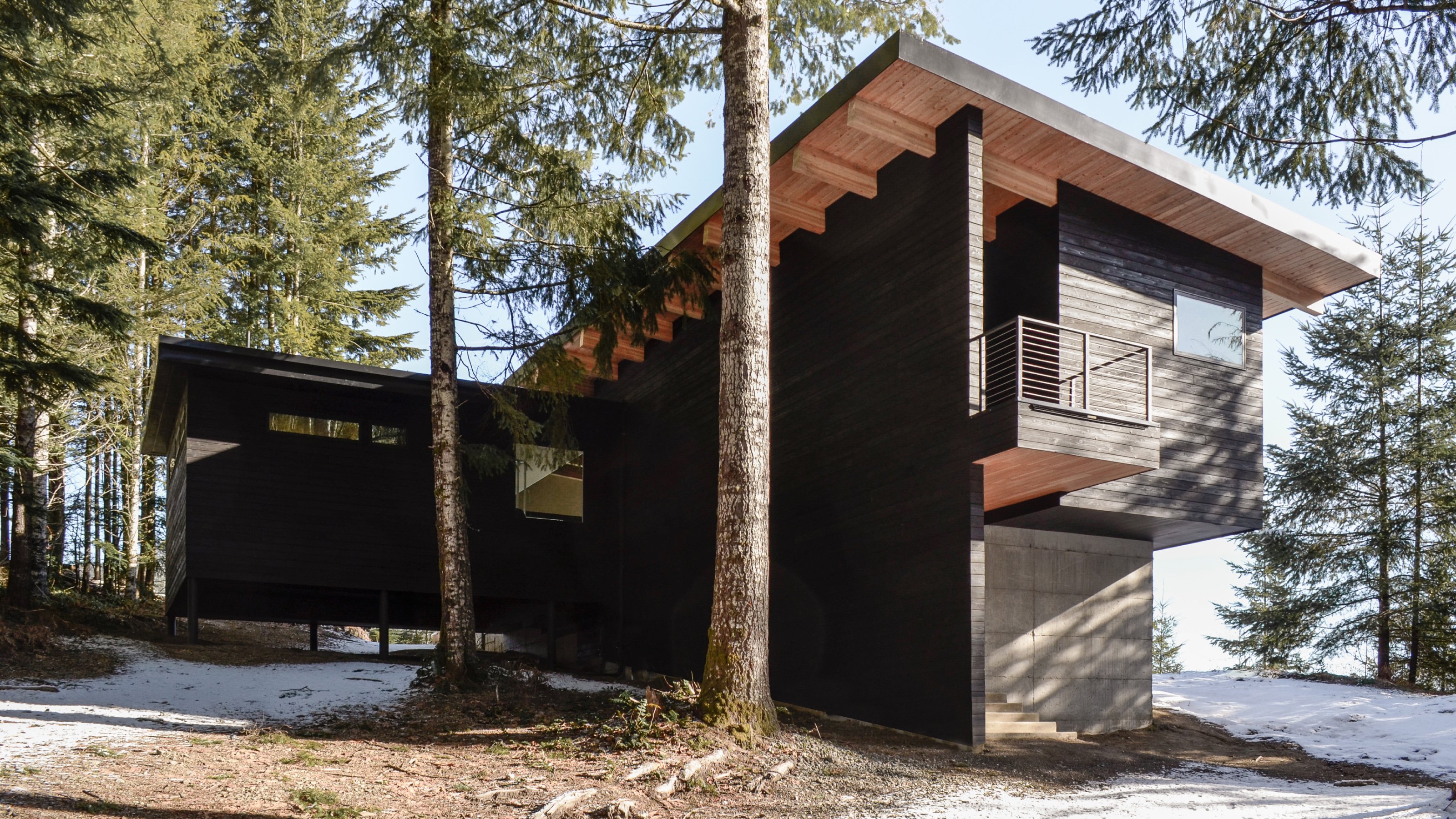
Receive our daily digest of inspiration, escapism and design stories from around the world direct to your inbox.
You are now subscribed
Your newsletter sign-up was successful
Want to add more newsletters?

Daily (Mon-Sun)
Daily Digest
Sign up for global news and reviews, a Wallpaper* take on architecture, design, art & culture, fashion & beauty, travel, tech, watches & jewellery and more.

Monthly, coming soon
The Rundown
A design-minded take on the world of style from Wallpaper* fashion features editor Jack Moss, from global runway shows to insider news and emerging trends.

Monthly, coming soon
The Design File
A closer look at the people and places shaping design, from inspiring interiors to exceptional products, in an expert edit by Wallpaper* global design director Hugo Macdonald.
Swift is an off-grid cabin, a remote family retreat tucked into the treeline on an idyllic site in south-west Washington State in the heart of the Pacific Northwest. Designed by Portland-based Ment Architecture, the 1,500 sq ft structure has been carefully sited to preserve existing trees and avoid any potentially unstable land on the clifftop site. The house is set back from the cliff edge, with a large deck reaching out into the view.
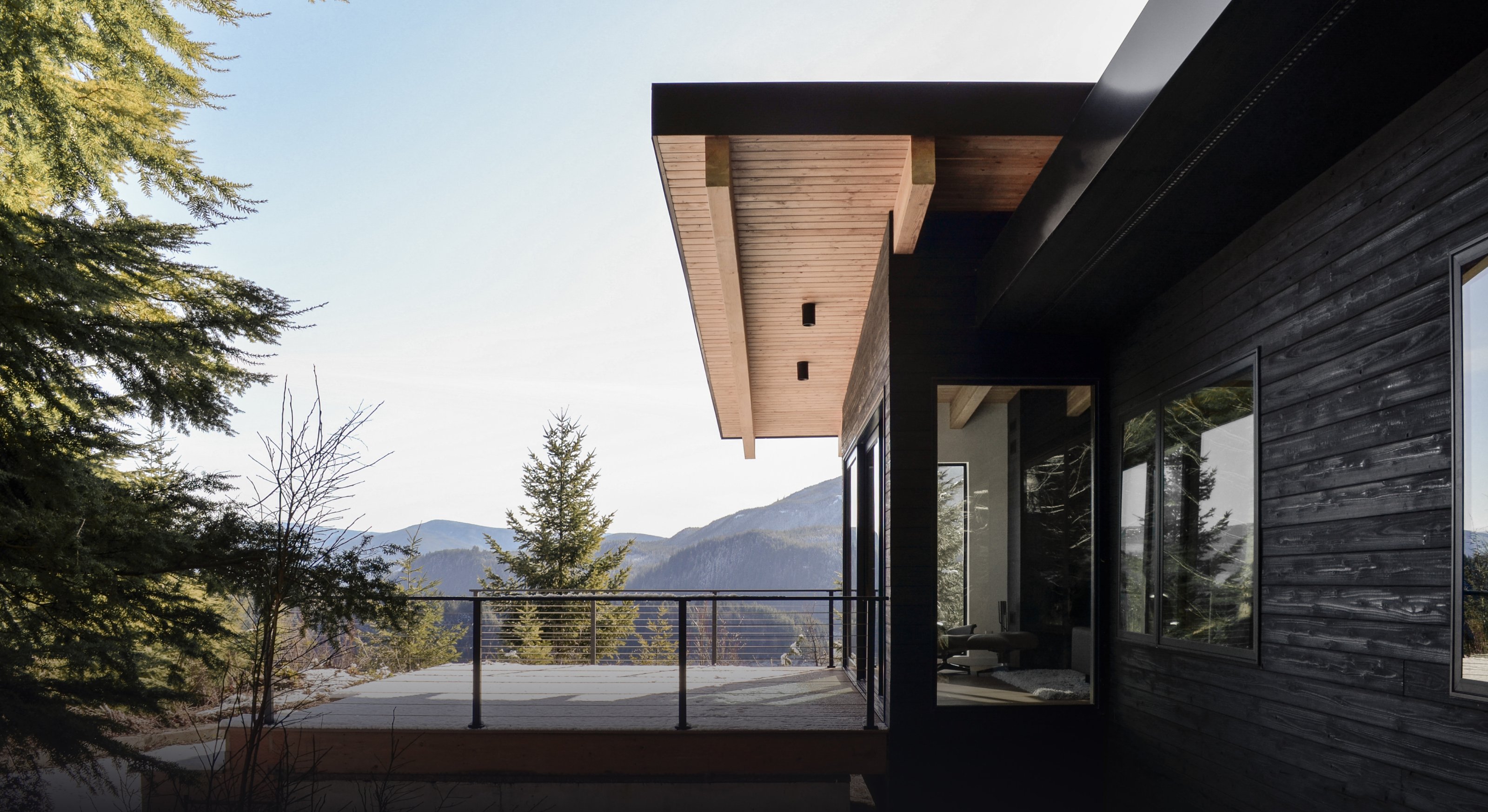
An off-grid cabin with a view
Down below lies a reservoir and there are distant views of Mount St Helens, the active volcano that erupted with such devasting consequences in 1980. The new cabin is set on a sloping site, with an entrance at ground-floor level and stairs leading up to the first-floor living area, all set beneath a large mono-pitched roof.
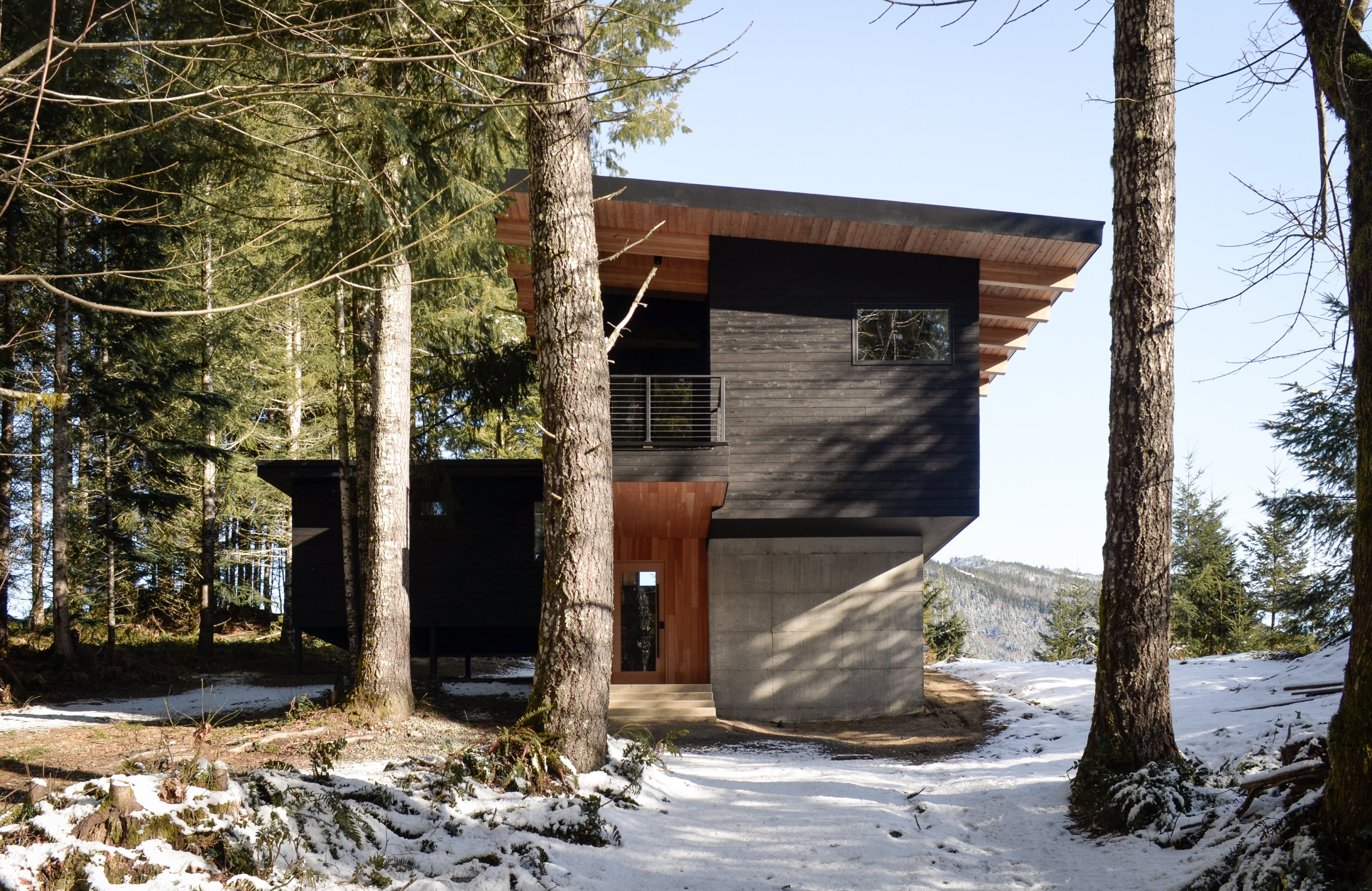
The roof area is festooned with solar panels, enabling the residence to be completely off-grid; they provide power for the main cabin as well as a separate sauna building and a boat garage. Inside, the hefty structural Douglas fir glulam beams, wooden flooring, white walls and charred-wood cladding create a strong juxtaposition with the surrounding forest.

Careful window placement frames the views, while the deck can be opened up to the living room via a large sliding door. At the other end of the linear plan, a small balcony doubles up as a cantilevered roof above the front door. Solid concrete foundations ground the building within the otherwise unaltered site – there are no formal gardens or planting.
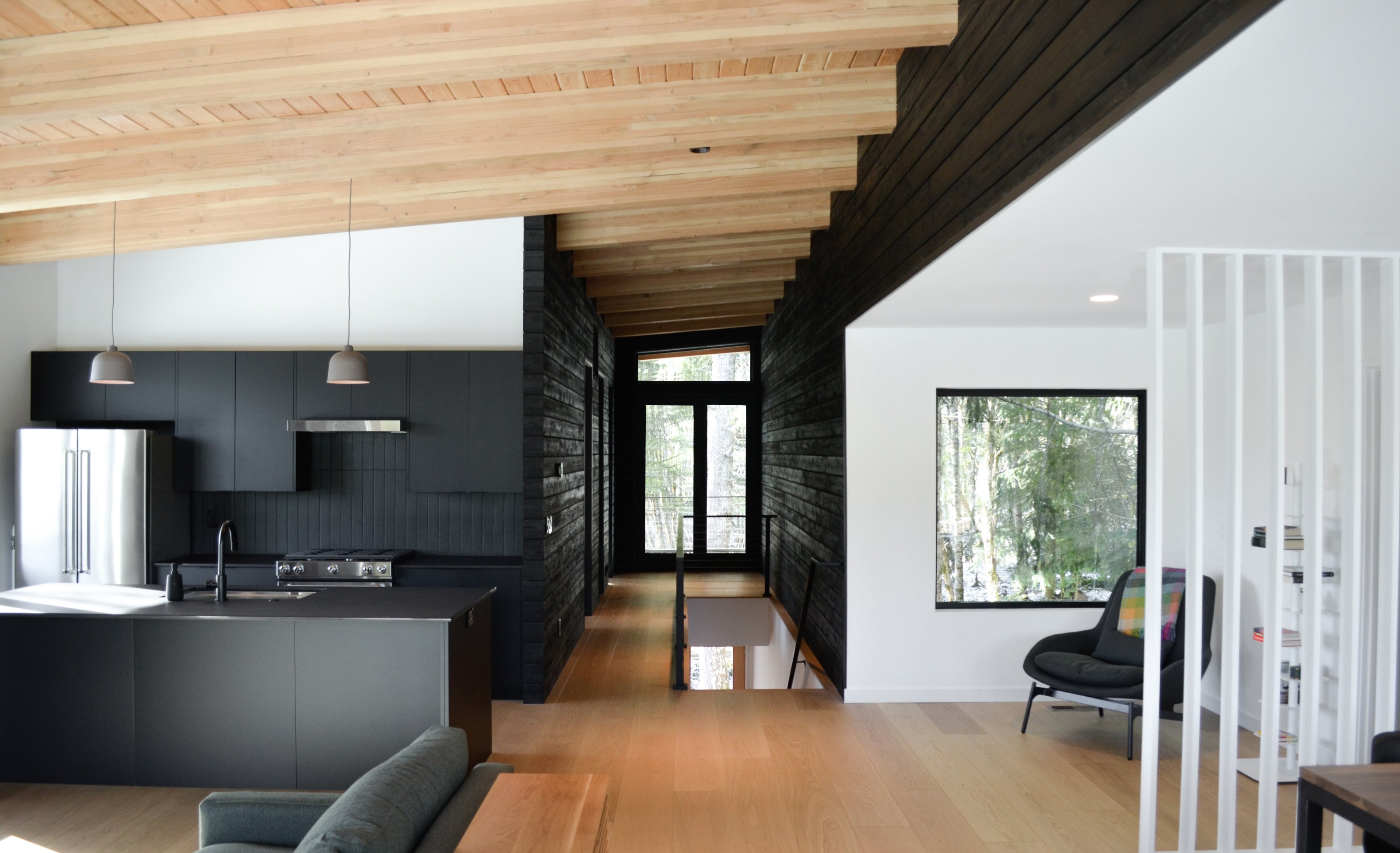
Swift Cabin is just an hour and a half from Portland, but the transformation from city to country is substantial.
Ment Architecture was founded in the city in 2022 by Adam Lawler and Solomon Berg. Lawler, who grew up in the Pacific Northwest, and Berg, who spent his childhood in Northern California, bring a strong affinity to nature to their work, as well as experience with wooden construction. Their new studio is focused exclusively on residential design.
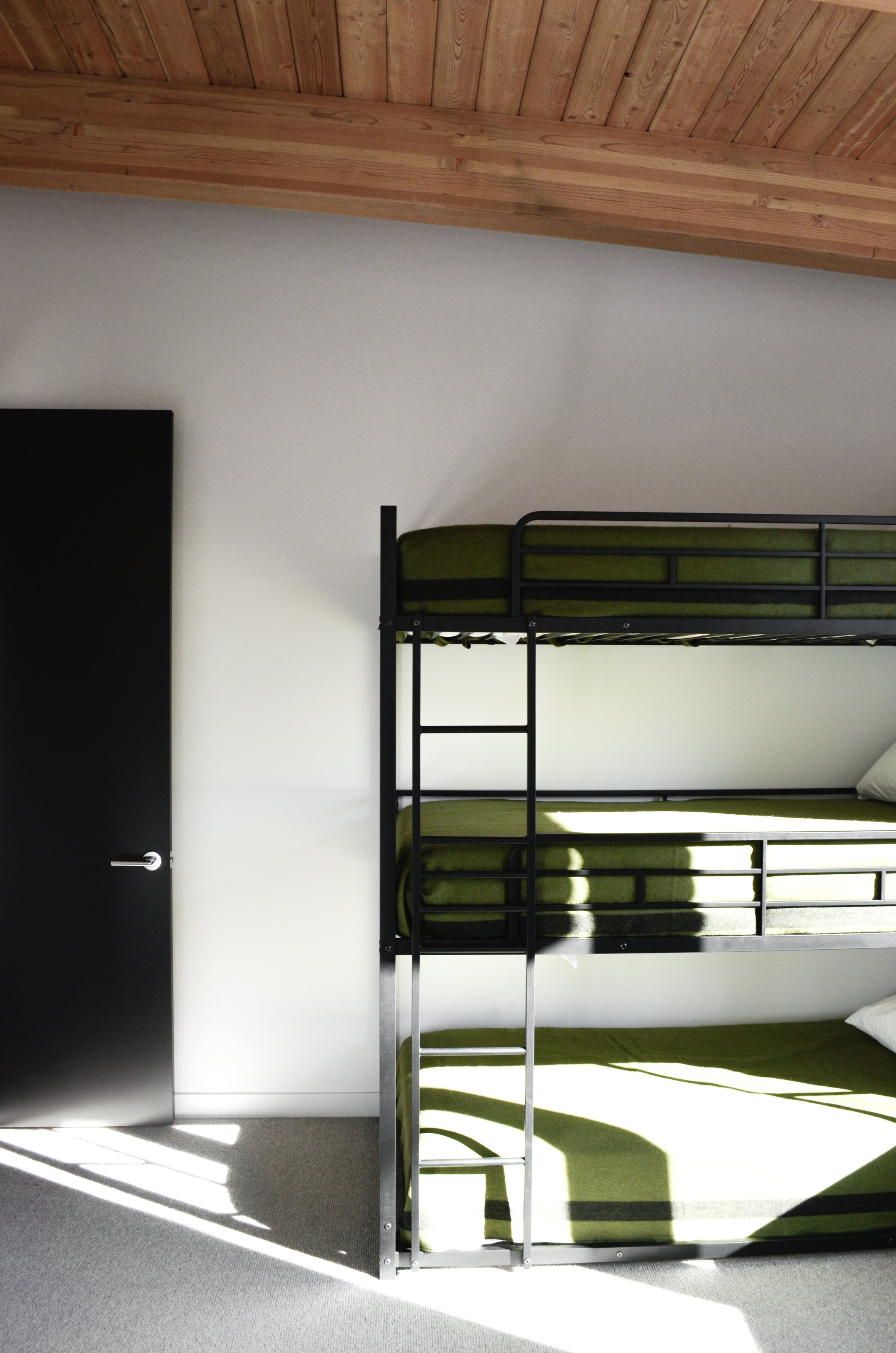
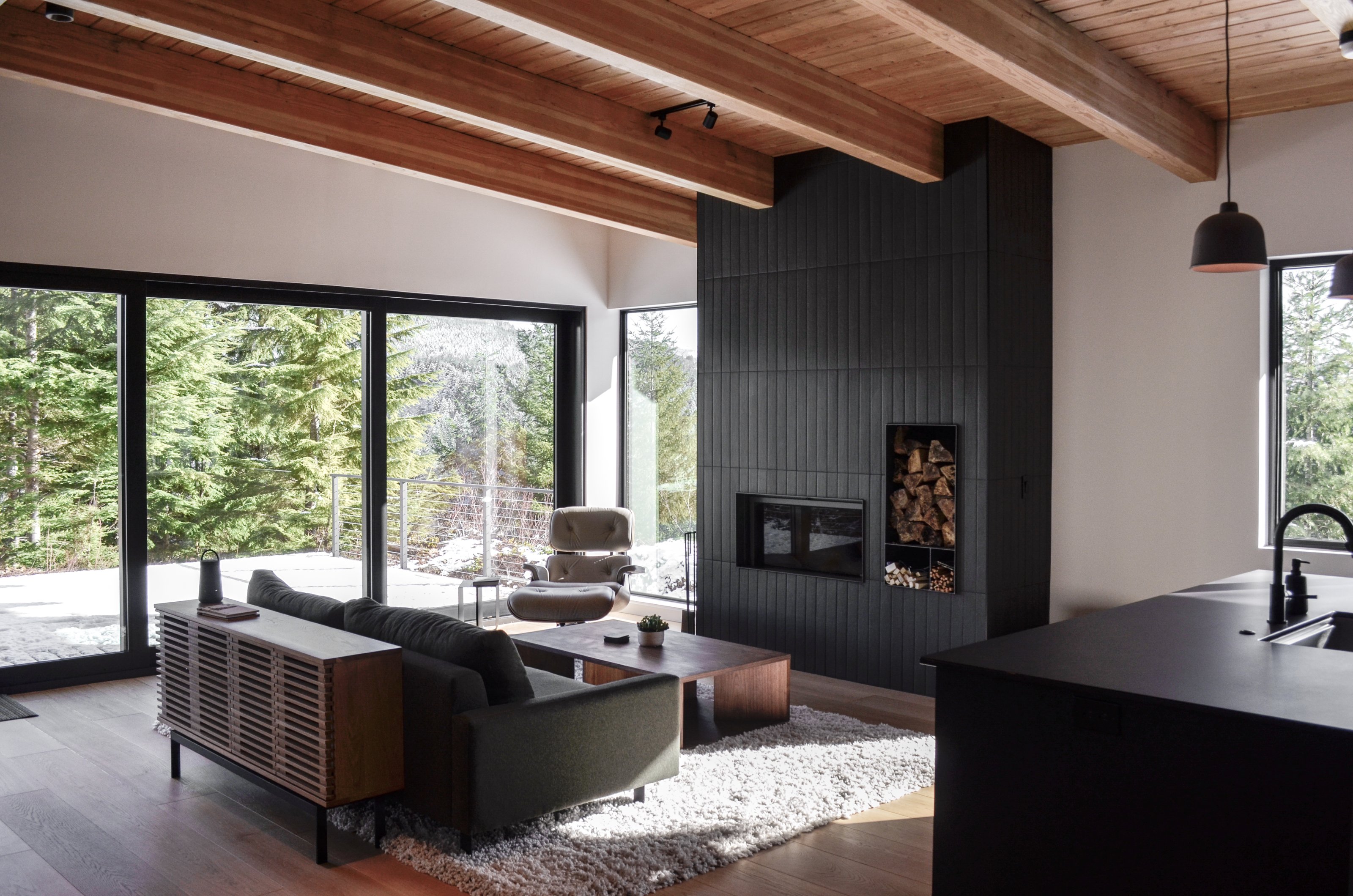
Receive our daily digest of inspiration, escapism and design stories from around the world direct to your inbox.
Jonathan Bell has written for Wallpaper* magazine since 1999, covering everything from architecture and transport design to books, tech and graphic design. He is now the magazine’s Transport and Technology Editor. Jonathan has written and edited 15 books, including Concept Car Design, 21st Century House, and The New Modern House. He is also the host of Wallpaper’s first podcast.