Modern Annexe teams up with Studio MacLean to reimagine the bespoke garden structure
Modern Annexe provides custom structures to suit every need, from home office to garden guest house; and comes with design and graphics by Studio MacLean
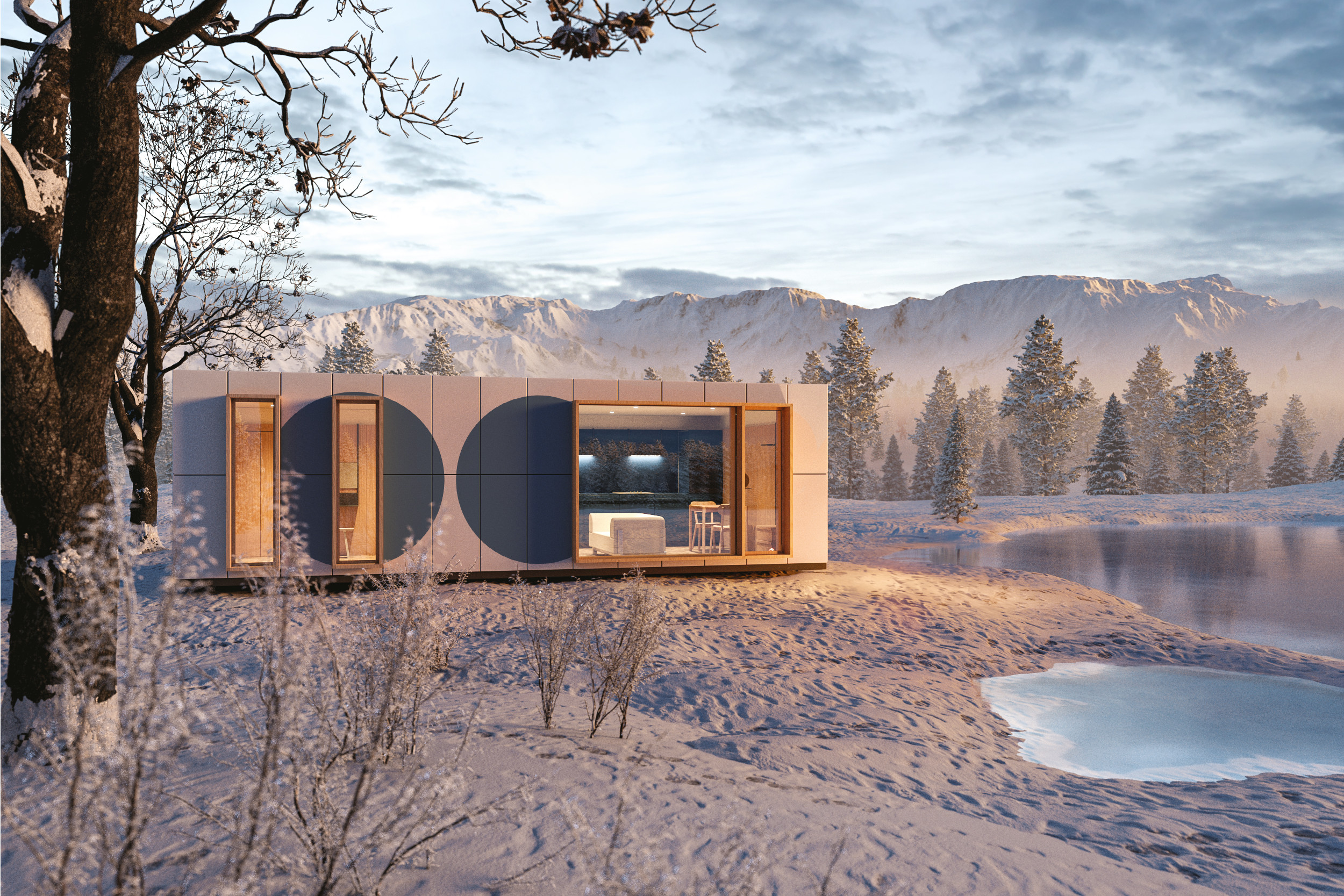
Receive our daily digest of inspiration, escapism and design stories from around the world direct to your inbox.
You are now subscribed
Your newsletter sign-up was successful
Want to add more newsletters?

Daily (Mon-Sun)
Daily Digest
Sign up for global news and reviews, a Wallpaper* take on architecture, design, art & culture, fashion & beauty, travel, tech, watches & jewellery and more.

Monthly, coming soon
The Rundown
A design-minded take on the world of style from Wallpaper* fashion features editor Jack Moss, from global runway shows to insider news and emerging trends.

Monthly, coming soon
The Design File
A closer look at the people and places shaping design, from inspiring interiors to exceptional products, in an expert edit by Wallpaper* global design director Hugo Macdonald.
The Modern Annexe is a new venture aimed at bringing the benefits of pre-fabricated design to a wider, design-led audience. The London-based company has teamed up with Studio MacLean, the Cotswolds-based design agency set up by Jason and Jenny Rose MacLean.
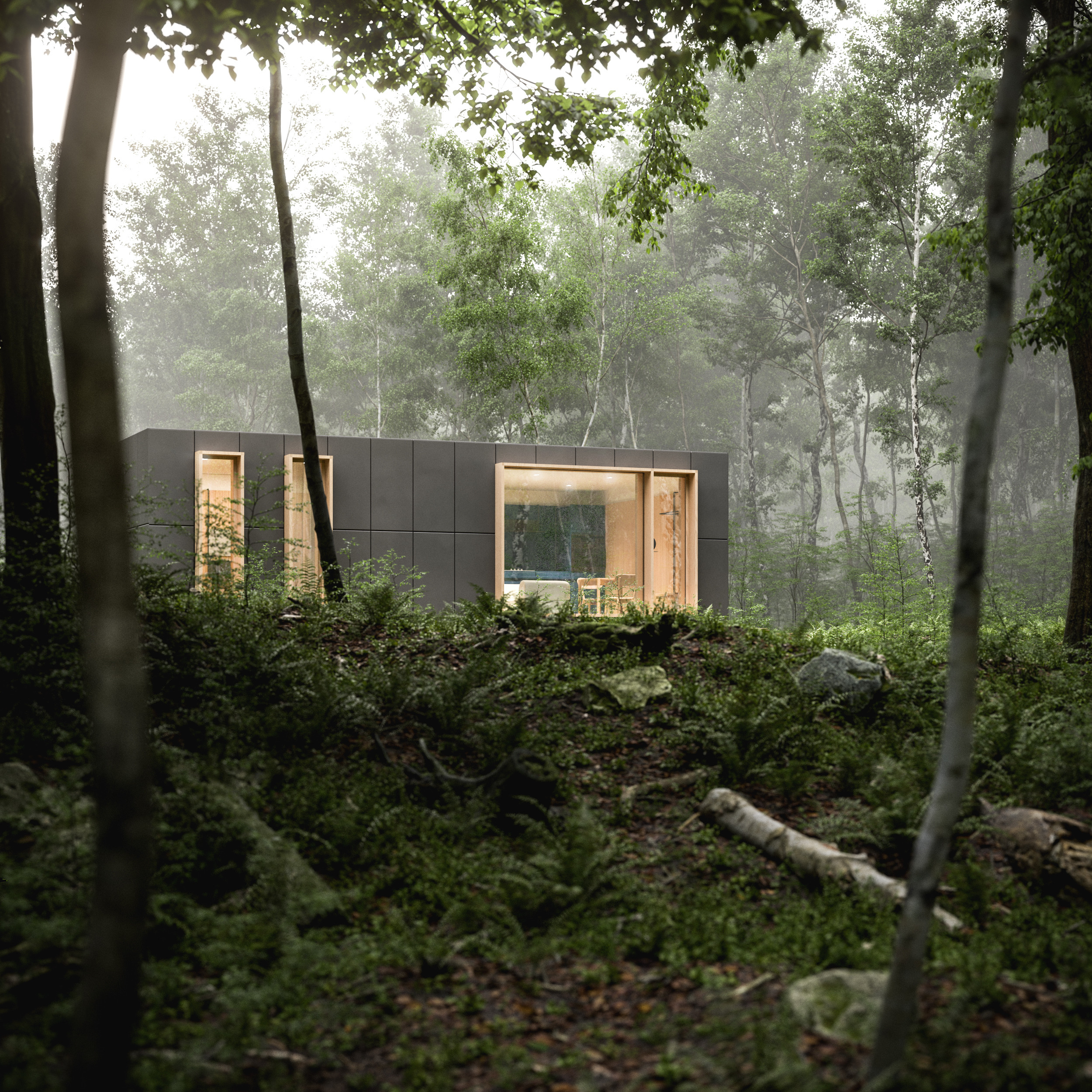
Annexes are available in a wide variety of configurations
Modern Annexe and Studio MacLean explore the garden cabin typology
Studio MacLean developed the full concept for a range of custom-built, fully pre-fabricated additional rooms, designed to be used as annexes or outbuildings for additional accommodation, playrooms, gyms, offices and more. ‘Our approach was to look at the interior configuration and layout before considering the exterior design,’ says Jason MacLean, ‘We felt that the end user spends most of the time within the space looking out rather than vice versa. Therefore every detail of each interior has been carefully considered.’
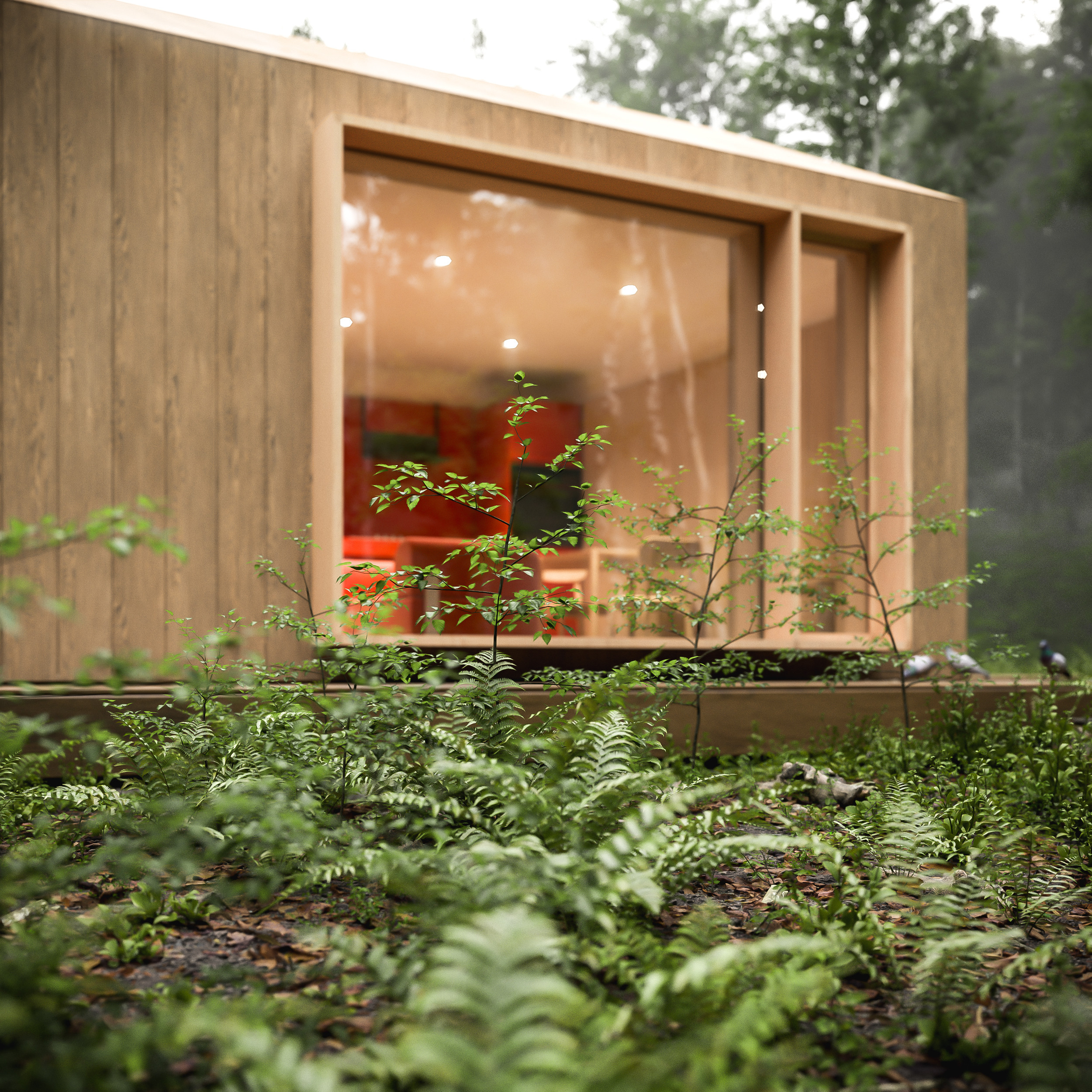
Oak panelling and beech windows are available
By taking this inside-out approach and applying it across a range of different sizes and configurations, Modern Annexe hopes to cover every base. It goes without saying that the structures are designed to be planning and Building Control compliant, as well as fitting into the UK’s ‘permitted development’ legislation, which allows for a designated amount of construction without requiring full planning permission.
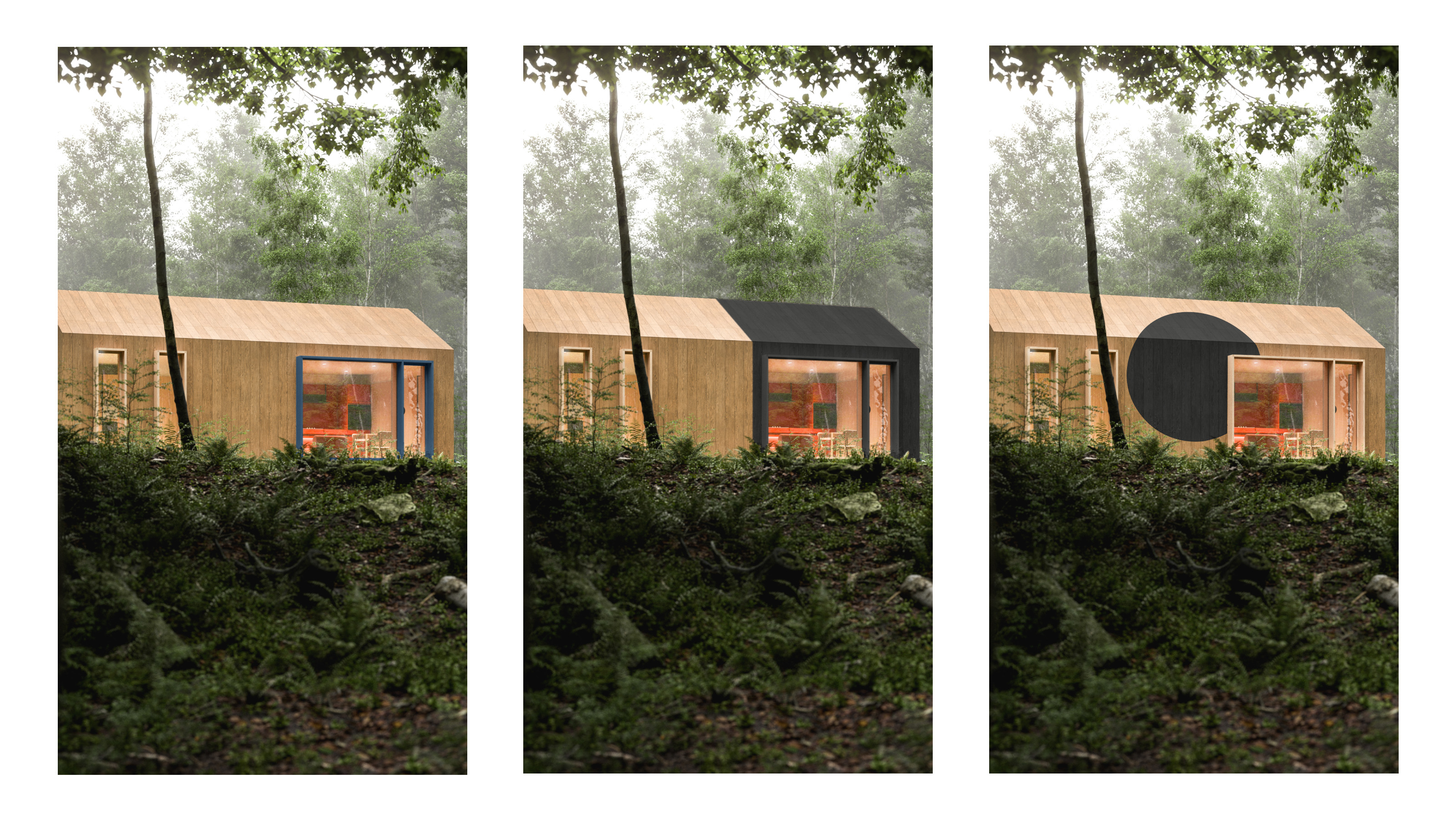
Studio MacLean has developed a number of graphic finishes for the Annexes
The most deluxe offering is the 01, a structure that includes two double-bedrooms, a bathroom, wet room and handmade kitchen. Available in both flat or pitched roof configuration, the 01 offers the tailor-made approach Studio MacLean has applied to its interiors and architectural projects, with off-the-shelf convenience.
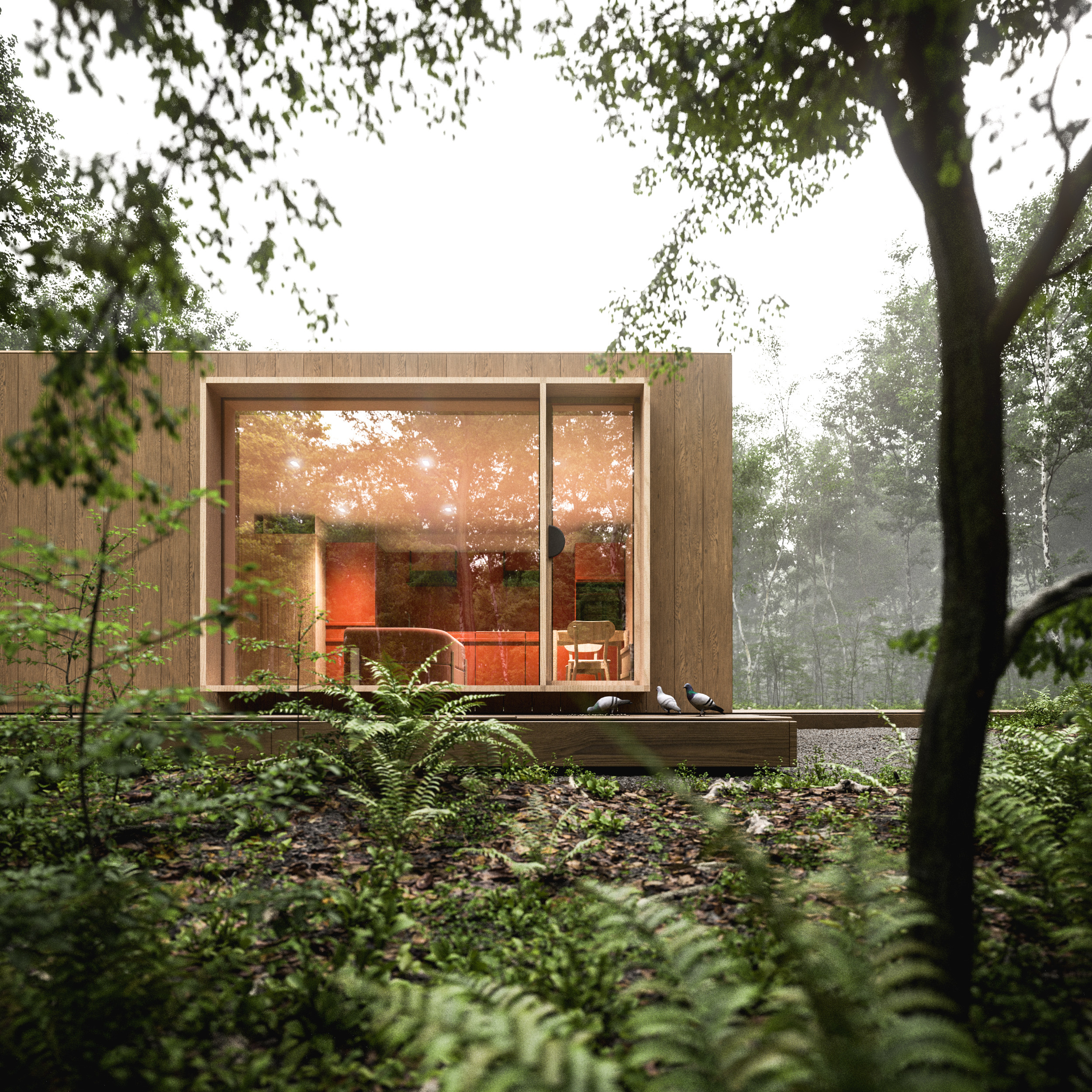
The Modern Annexe features Studio MacLean-designed kitchens
‘This inside-out approach is also something that seems to be lacking in the annexe market,’ MacLean explains, ‘you can find many nice looking versions but the interiors are always a secondary thought and basic or ply clad.’ Modern Annexe structures use hardwearing oak or beech panels for exterior cladding, or jumbo tiled solid surfaces in a range of colours.
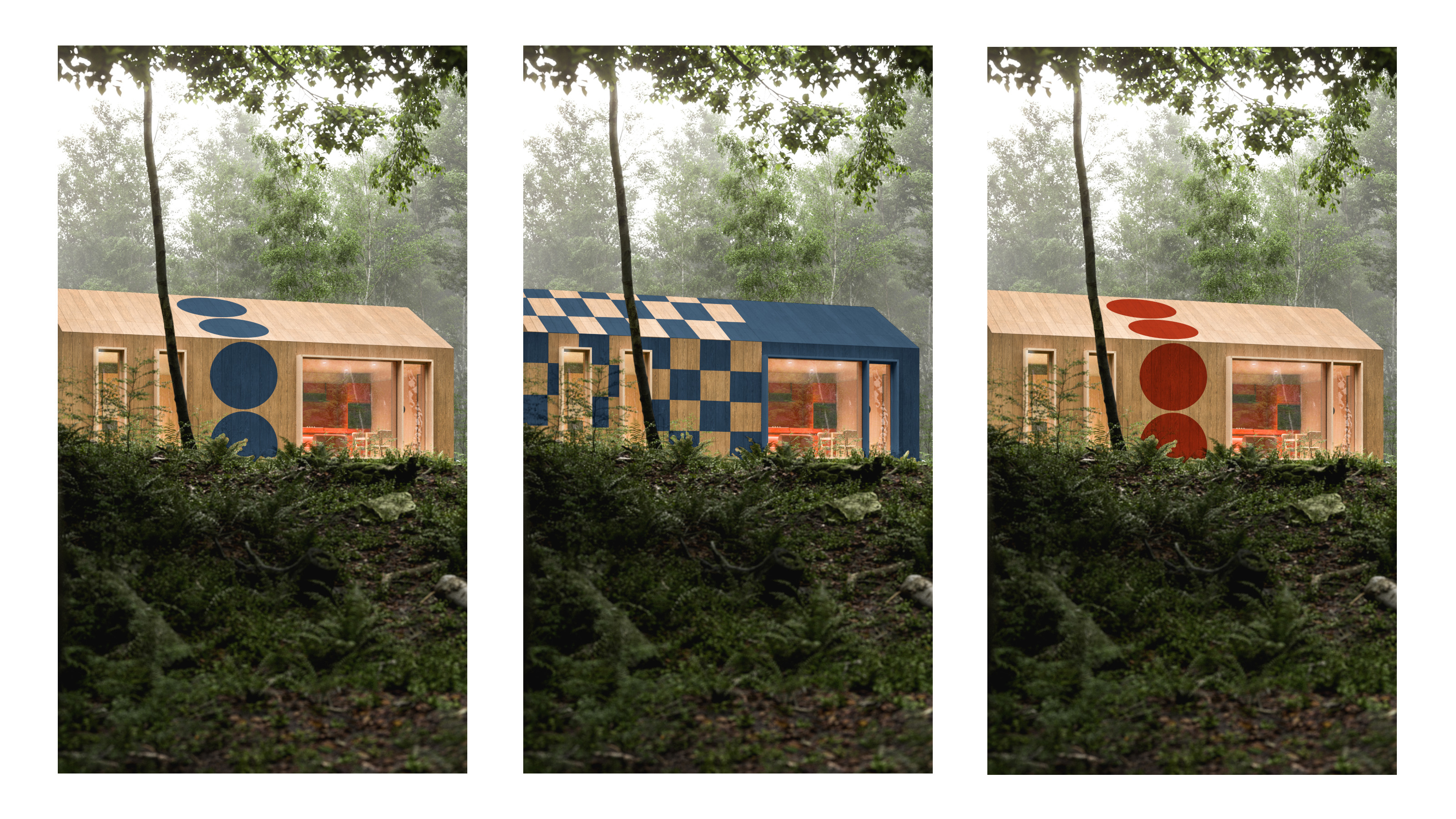
Different scale graphics can be applied to the exteriors
Inside, the specification levels are high, with underfloor heating throughout, tiled bathrooms, a solid colour core kitchen with NEFF appliances, and options like tongue and groove oak flooring or micro-cement. Details like hidden lighting and custom cabinetry and storage are all available as well, right down to the Studio MacLean designed beds.
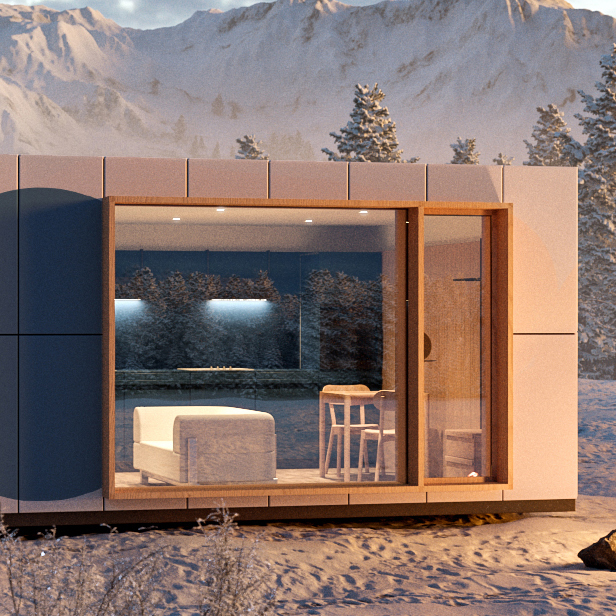
The Modern Annexe is designed to serve a variety of functions
‘The concept is that the annexes can evolve with you and your needs,’ MacLean explains, ‘Whether it’s an office, studio, granny flat or holiday home, or even a first home, the interiors can be configured and re configured accordingly as you go through life.’ Doors and windows are also custom made from beech wood. Smaller-sized models include the 02 and 03, right down to the 04, a 3-metre by 3-metre cube that could serve as everything from a media studio or yoga space to a garden room or office.
Receive our daily digest of inspiration, escapism and design stories from around the world direct to your inbox.
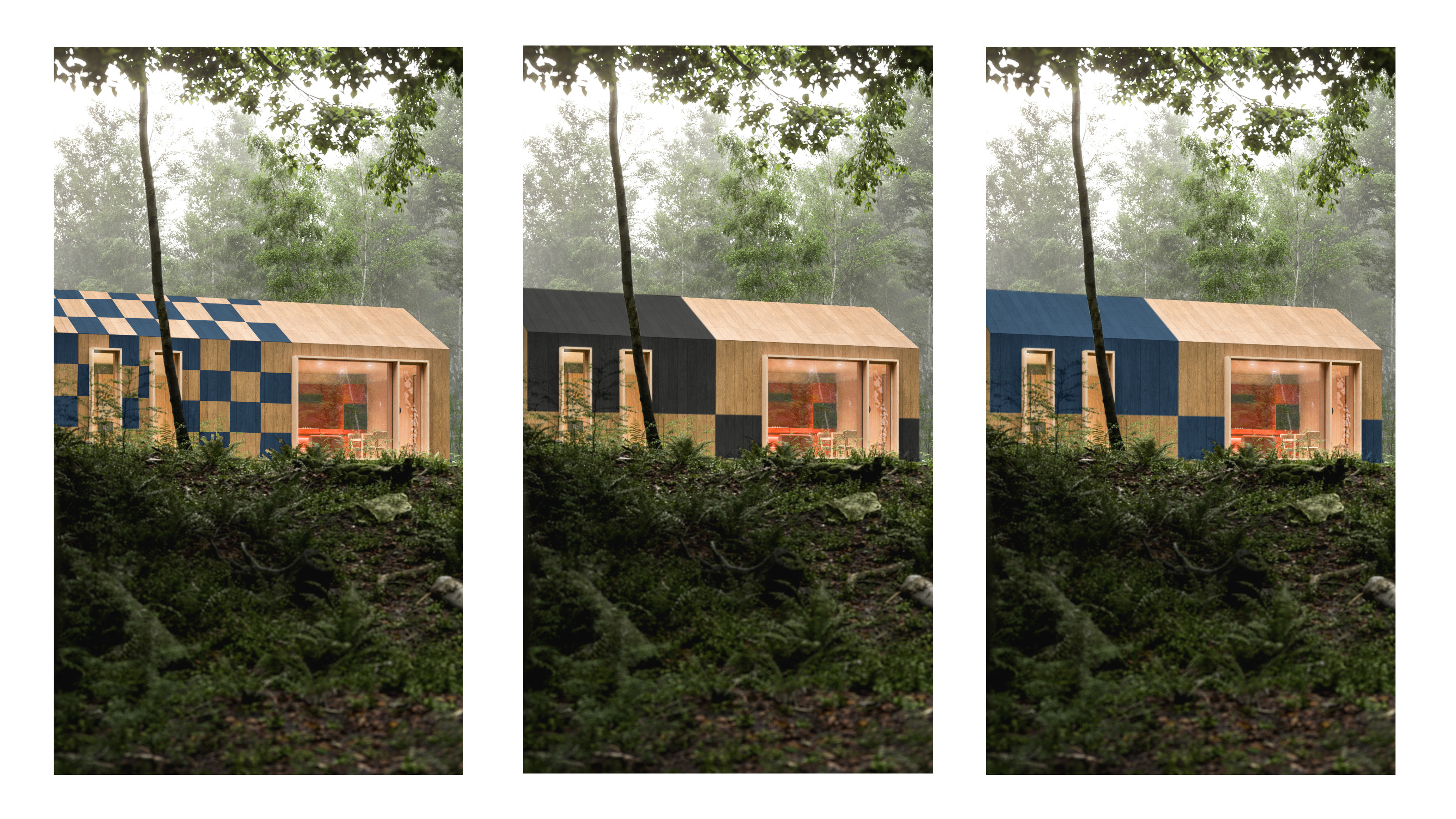
The Modern Annexe graphic options
Modern Annexe will also supply planning services, if required, as well as the required ground works and landscaping. Future plans include a ‘modern replica of Harfield Gardens’, the mid-century courtyard house the MacLeans renovated and occupied in South London before moving their studio and home to Minchinhampton.
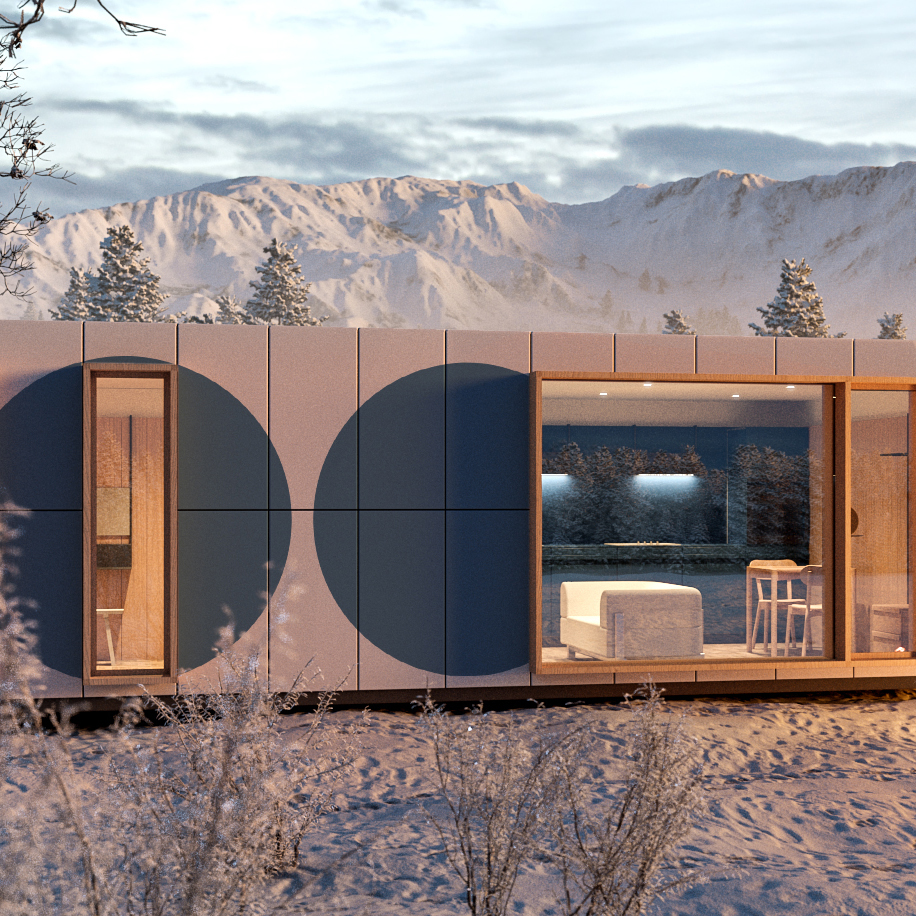
In addition to oak cladding, solid colour panels are also available
There are also bold graphic options available. ‘All Annexes are available with a Studio MacLean printed or painted exterior in various designs and colourways including our signature dot,’ MacLean says, ‘We have worked on a hardy external printed cladding which alongside our dots holds many possibilities and the option of bespoke print commissions. We love the idea of simple, bold but minimal or really going for it with all over print versions.’
Jonathan Bell has written for Wallpaper* magazine since 1999, covering everything from architecture and transport design to books, tech and graphic design. He is now the magazine’s Transport and Technology Editor. Jonathan has written and edited 15 books, including Concept Car Design, 21st Century House, and The New Modern House. He is also the host of Wallpaper’s first podcast.