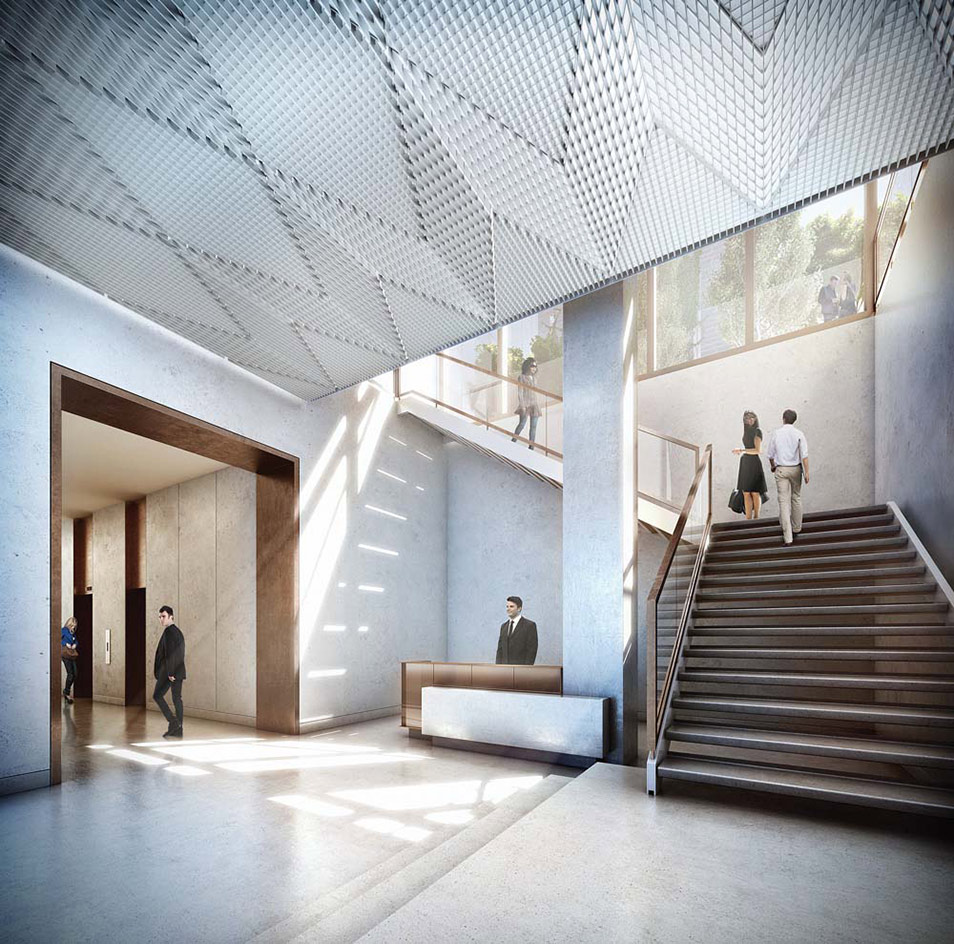Studio Gang’s 40 Tenth Avenue building adjacent to the High Line tops out

Receive our daily digest of inspiration, escapism and design stories from around the world direct to your inbox.
You are now subscribed
Your newsletter sign-up was successful
Want to add more newsletters?

Daily (Mon-Sun)
Daily Digest
Sign up for global news and reviews, a Wallpaper* take on architecture, design, art & culture, fashion & beauty, travel, tech, watches & jewellery and more.

Monthly, coming soon
The Rundown
A design-minded take on the world of style from Wallpaper* fashion features editor Jack Moss, from global runway shows to insider news and emerging trends.

Monthly, coming soon
The Design File
A closer look at the people and places shaping design, from inspiring interiors to exceptional products, in an expert edit by Wallpaper* global design director Hugo Macdonald.
Overlooking the High Line in New York City’s Meatpacking district, a new 12-storey building designed by Studio Gang, the Chicago based practice headed up by Jeanne Gang, has topped out. Now named 40 Tenth Avenue, the building was previously nicknamed the ‘Solar Carve Tower’ due to its construction, which twists and turns to avoid casting shadows onto the High Line and the street.
Studio Gang has done extensive research into the solar carving process in relation to the design and construction of towers. The sculpted façade includes cut-out features also enhance the interior design, bring light and air into the building.

In some of the prime spaces at 40 Tenth Avenue the ceiling heights reach to a lofty 17 ft
Further notable design elements include the sweeping curtain wall and the building’s tapered shape that is narrower at ground level, opening up possibilities for public space and new relationships with its context at street level in the Meatpacking district.
Co-developed by Aurora Capital and William Gottlieb Real Estate, the building stretches across 139,000 sq ft, with 40,000 square feet of retail space opening up onto 10th Avenue. In some of the prime spaces, the ceiling heights reach to a lofty 17 ft. 40 Tenth Avenue incorporates 20,000 sq ft of outdoor space into its design – including a roof deck with panoramic views, second floor outdoor space adjacent to The High Line, and eight floors that open up to private outdoor space.

The 139,000 sq ft building has more than 40,000 sq ft of retail space and generous frontage onto 10th Avenue
INFORMATION
For more information, visit the Studio Gang website.
Receive our daily digest of inspiration, escapism and design stories from around the world direct to your inbox.
Harriet Thorpe is a writer, journalist and editor covering architecture, design and culture, with particular interest in sustainability, 20th-century architecture and community. After studying History of Art at the School of Oriental and African Studies (SOAS) and Journalism at City University in London, she developed her interest in architecture working at Wallpaper* magazine and today contributes to Wallpaper*, The World of Interiors and Icon magazine, amongst other titles. She is author of The Sustainable City (2022, Hoxton Mini Press), a book about sustainable architecture in London, and the Modern Cambridge Map (2023, Blue Crow Media), a map of 20th-century architecture in Cambridge, the city where she grew up.