Melbourne industrial conversion makes for craft-rich family home
Craft, history and nature define Stockroom, a complex designed by Architects EAT in Fitzroy, Melbourne; a masterfully industrial conversion reimagined as a family home

Derek Swalwell - Photography
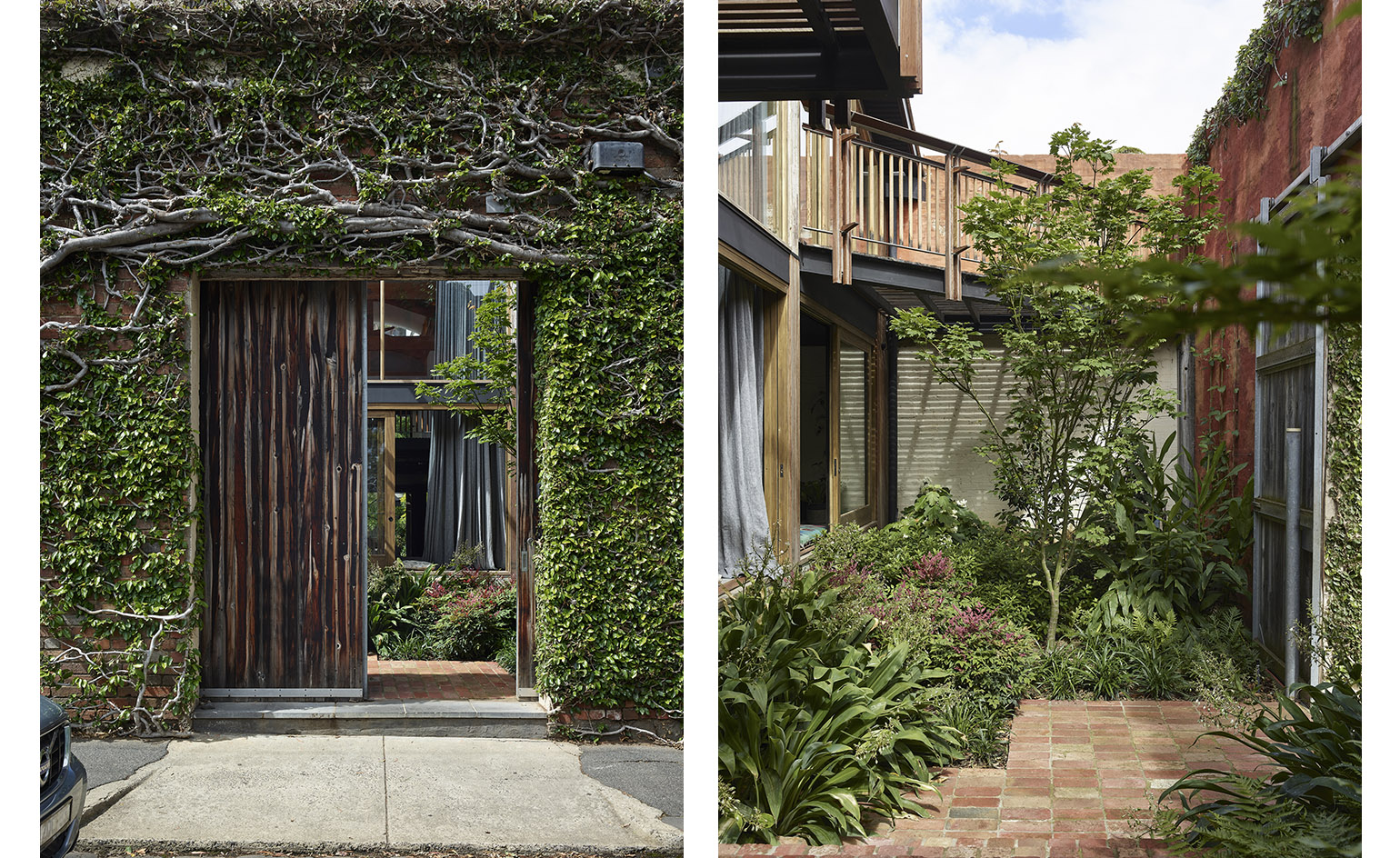
Receive our daily digest of inspiration, escapism and design stories from around the world direct to your inbox.
You are now subscribed
Your newsletter sign-up was successful
Want to add more newsletters?

Daily (Mon-Sun)
Daily Digest
Sign up for global news and reviews, a Wallpaper* take on architecture, design, art & culture, fashion & beauty, travel, tech, watches & jewellery and more.

Monthly, coming soon
The Rundown
A design-minded take on the world of style from Wallpaper* fashion features editor Jack Moss, from global runway shows to insider news and emerging trends.

Monthly, coming soon
The Design File
A closer look at the people and places shaping design, from inspiring interiors to exceptional products, in an expert edit by Wallpaper* global design director Hugo Macdonald.
Craft, history and nature are at the core of this intruiging industrial conversion in the inner city suburb of Fitzroy in Melbourne. Designed by Architects EAT, headed by Eid Goh and Albert Mo, the home comprises a masterfully converted old warehouse and adjacent workers’ cottage that have been transformed into a modern, domestic space, all behind a green-covered, tall brick wall.
Fittingly named Stockroom, the house keeps its original industrial shell, reading from the outside as a warehouse and small cottage building with a courtyard and small patios engulfed in greenery. The interior, however, was completely redesigned. ‘[It] is anecdotally influenced by Venetian and Brazilian modernism, perhaps due to travel to these locations,’ say the architects.
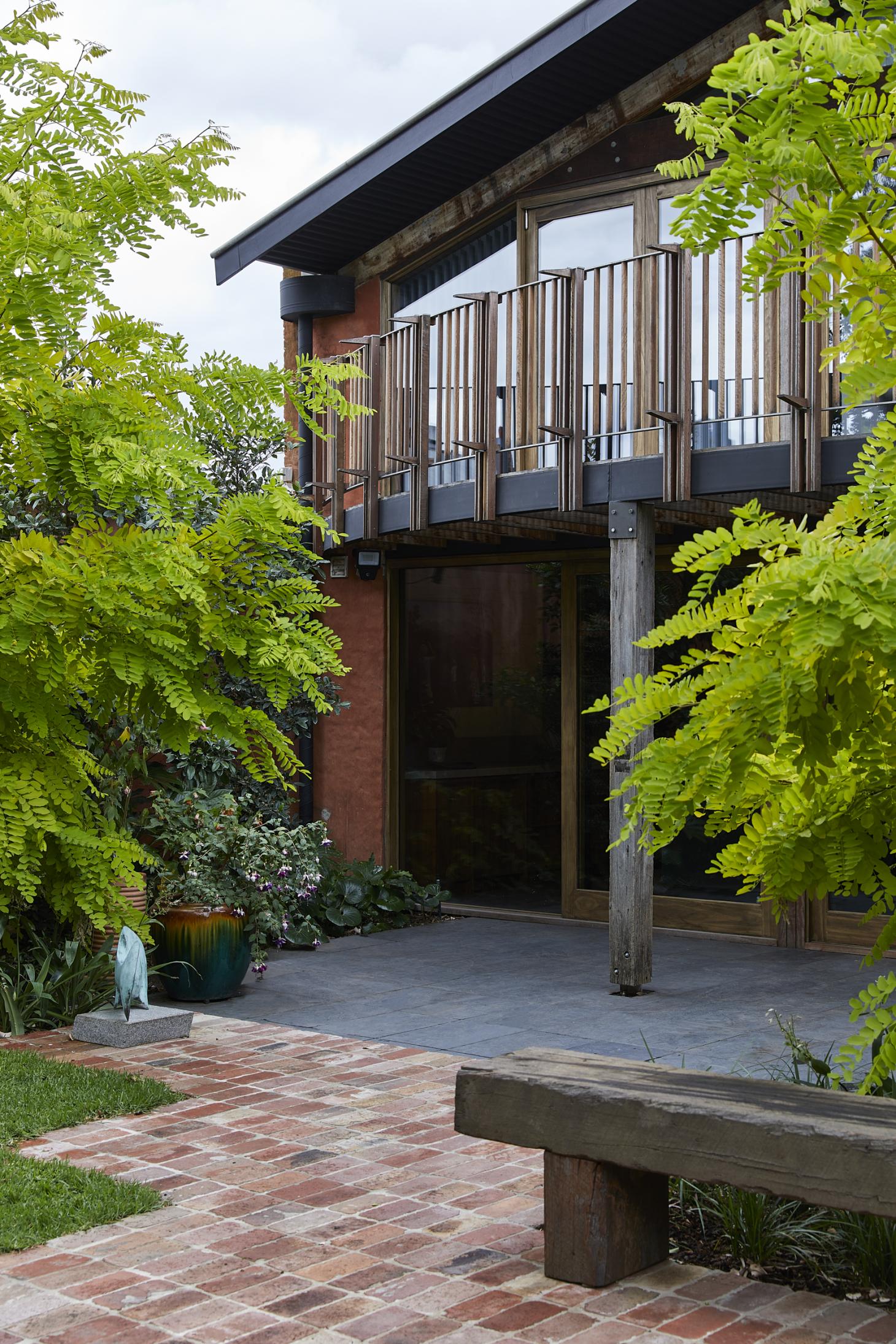
Indeed, the main circulation spine of the complex, was treated by the team as a Venetian via, offering routes through spaces and views across the interior and out towards the courtyards, rich with vegetation and climbing planting. This feeling of history and patina is enhanced by the maintaining of original exteriors and the boundary brick wall, which was left exposed.
The main warehouse building hosts the open-plan living space on the ground level, with the childrens’ sleeping area upstairs. Meanwhile, the parents’ quarters sit in the cottage section, within a separate master suite.
Old meets new everywhere, but the overall feeling is that this is a home that has always been there. Tactile materials, natural colours and surfaces come together in a whole that invites the touch and feels comfortable and welcoming. A concrete core at the centre of the warehouse houses the staircase that leads up to the timber-balustraded upper level. The same core also cleverly extends to form and support other functions around it, including the utility spaces, such as the laundry, bathrooms and storage.
Existing materials and the nature around the site played a key role in the overall palette of this industrial conversion, explain the team: ‘Elaborately detailed balustrades are testimony of the skill of the carpenter and wood turner, while materially referencing the 150-year-old oregon timber trusses overhead, and paying homage to the loved lemon scented gum tree in the back garden.'
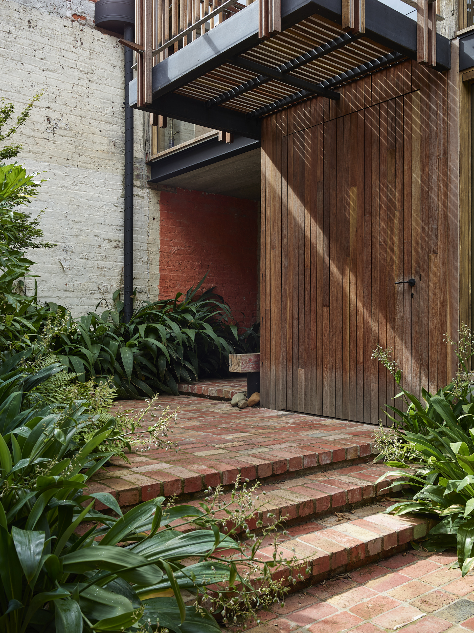
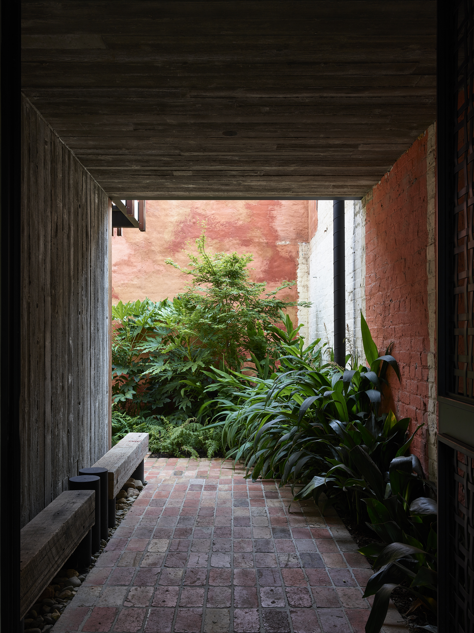
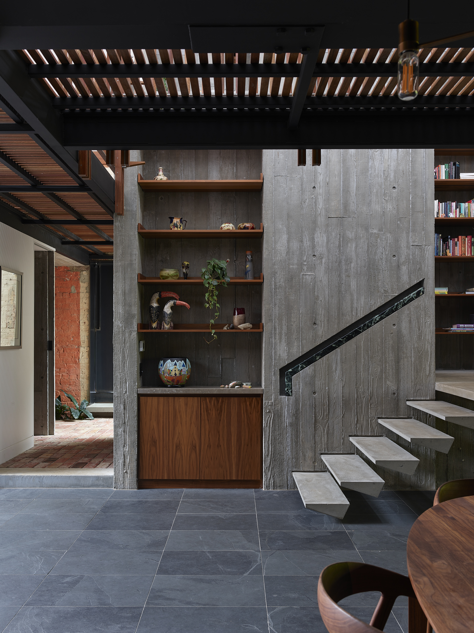
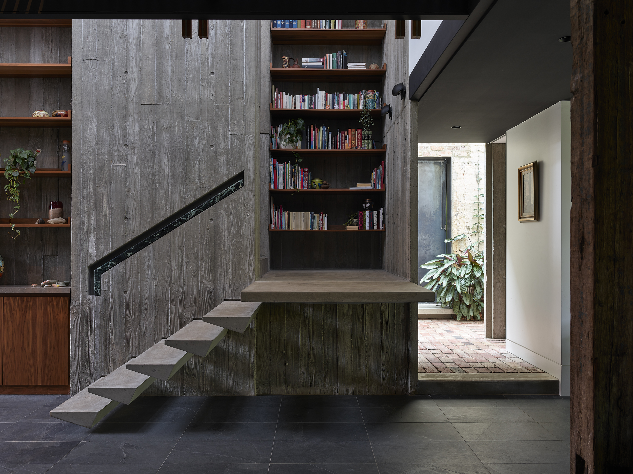
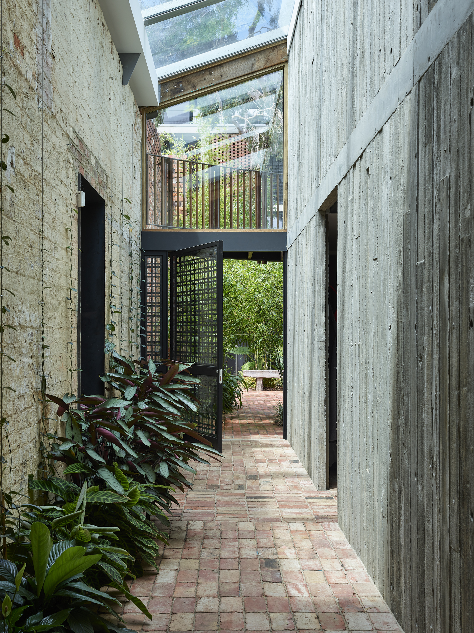
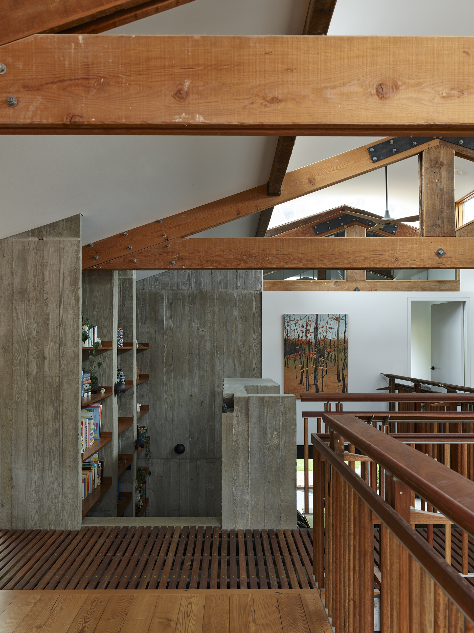
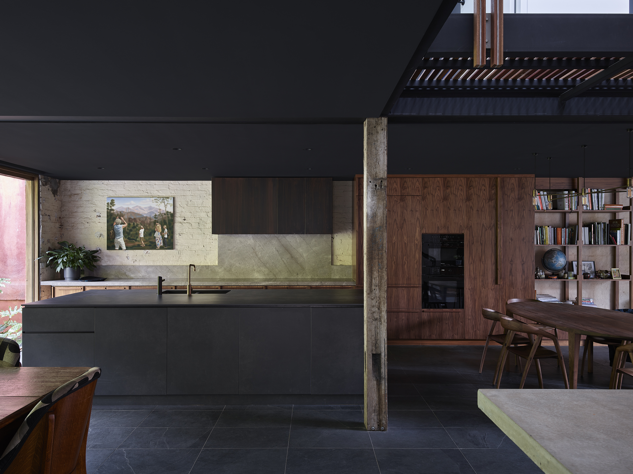
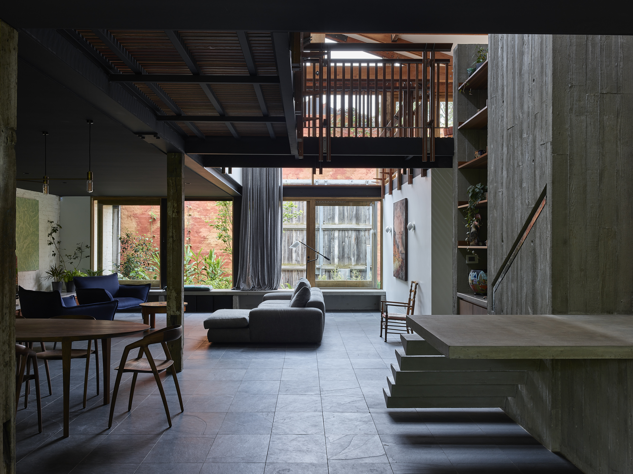
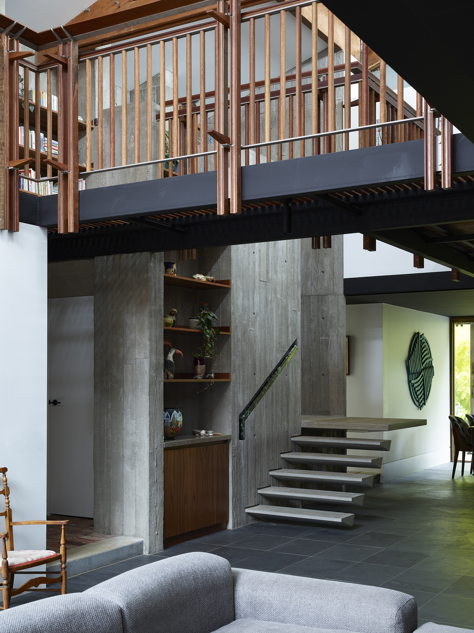
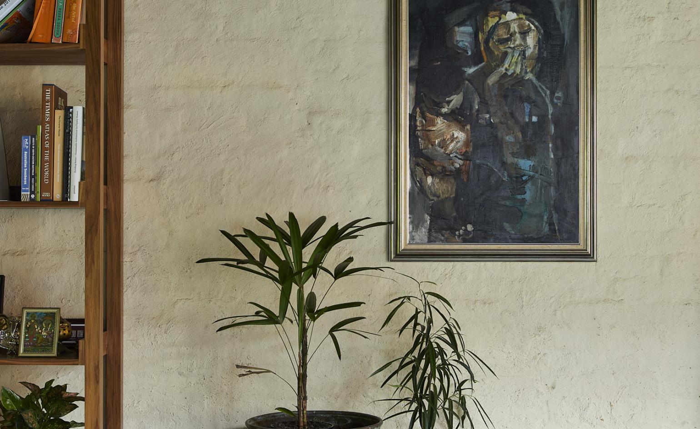
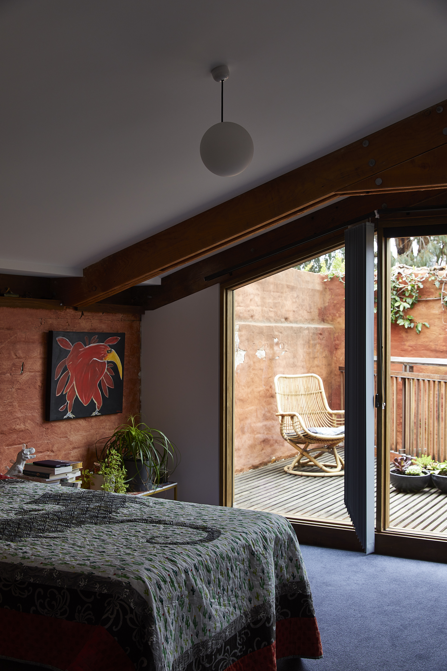
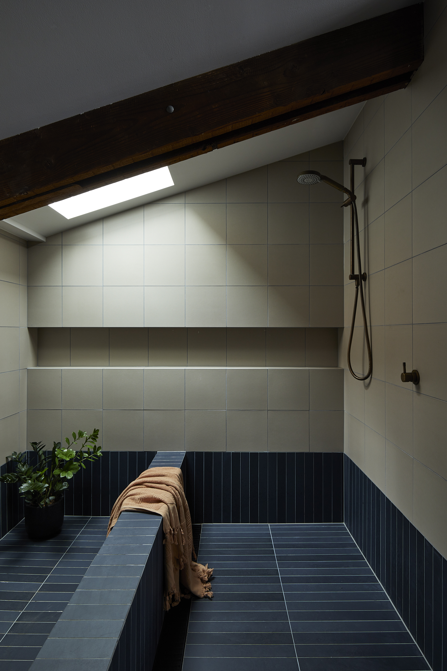
INFORMATION
eatas.com.au
Receive our daily digest of inspiration, escapism and design stories from around the world direct to your inbox.
Ellie Stathaki is the Architecture & Environment Director at Wallpaper*. She trained as an architect at the Aristotle University of Thessaloniki in Greece and studied architectural history at the Bartlett in London. Now an established journalist, she has been a member of the Wallpaper* team since 2006, visiting buildings across the globe and interviewing leading architects such as Tadao Ando and Rem Koolhaas. Ellie has also taken part in judging panels, moderated events, curated shows and contributed in books, such as The Contemporary House (Thames & Hudson, 2018), Glenn Sestig Architecture Diary (2020) and House London (2022).
