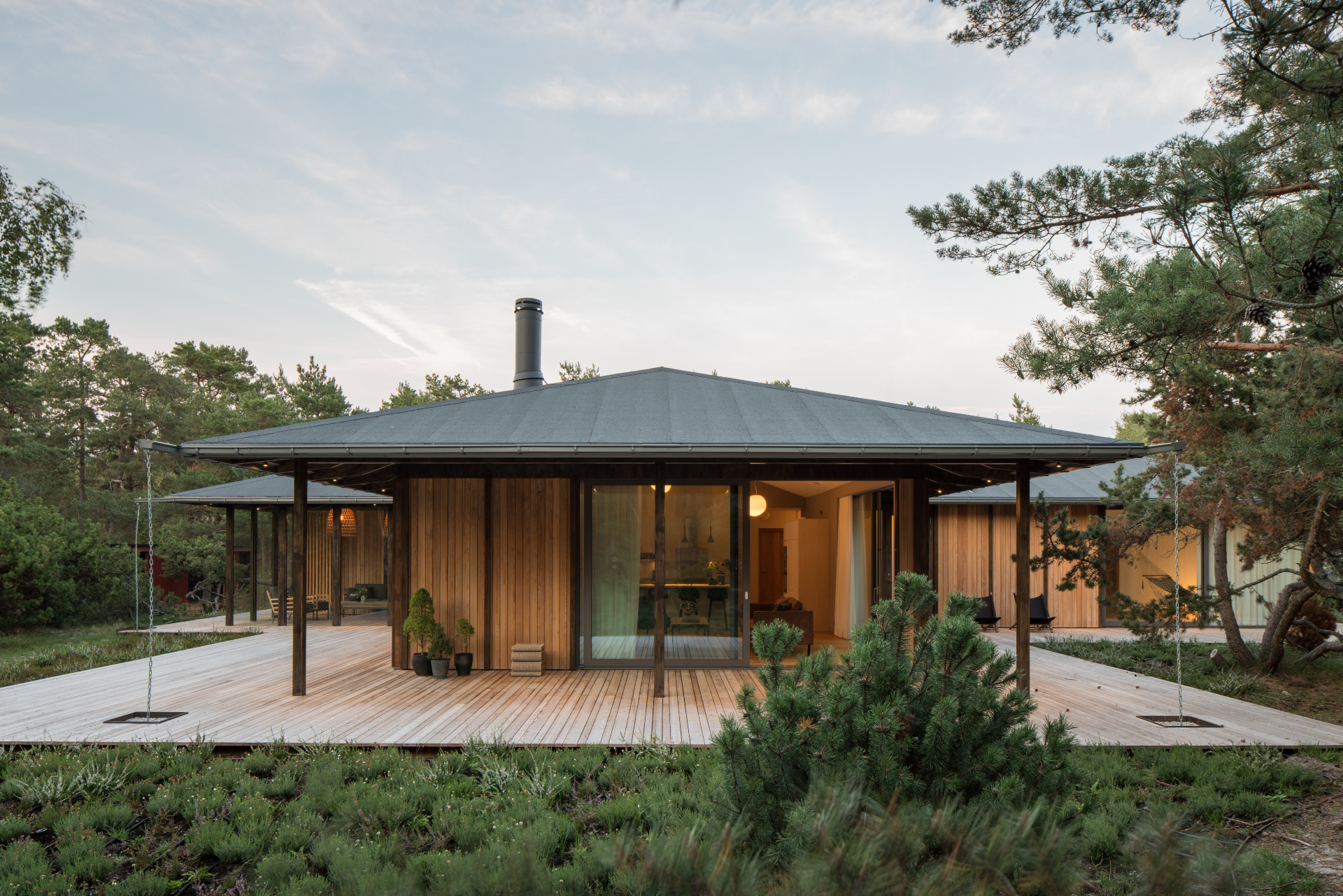
Receive our daily digest of inspiration, escapism and design stories from around the world direct to your inbox.
You are now subscribed
Your newsletter sign-up was successful
Want to add more newsletters?

Daily (Mon-Sun)
Daily Digest
Sign up for global news and reviews, a Wallpaper* take on architecture, design, art & culture, fashion & beauty, travel, tech, watches & jewellery and more.

Monthly, coming soon
The Rundown
A design-minded take on the world of style from Wallpaper* fashion features editor Jack Moss, from global runway shows to insider news and emerging trends.

Monthly, coming soon
The Design File
A closer look at the people and places shaping design, from inspiring interiors to exceptional products, in an expert edit by Wallpaper* global design director Hugo Macdonald.
‘Typology-wise, we wanted to move out of our comfort zone,’ says the Lund-based architect Johan Sundberg of the summer home he built for his clients, a young family of four. ‘We wanted to see where the Japanese courtyard house would take us if we used simple Swedish carpentry and techniques.’
The result is, on every front, a beguiling hybrid, where the parts easily reveal their provenance, but the sum of those parts is what Sundberg describes as, tongue firmly in cheek, ‘probably sacrilegious’.
Set in Ljunghusen, a bucolic swathe of pine and dunes in south-west Sweden much favoured by locals for building their summer homes, Sommarhus T – with its timber frame clad with Siberian larch, and the interiors lined with sweet spruce – is a careful study in functionality and form.
For starters, the plan is dictated by the letter T, a conscious decision by Sundberg to deviate from the quotidian L-shaped home usually favoured by Swedish and Danish mid-century design canons.
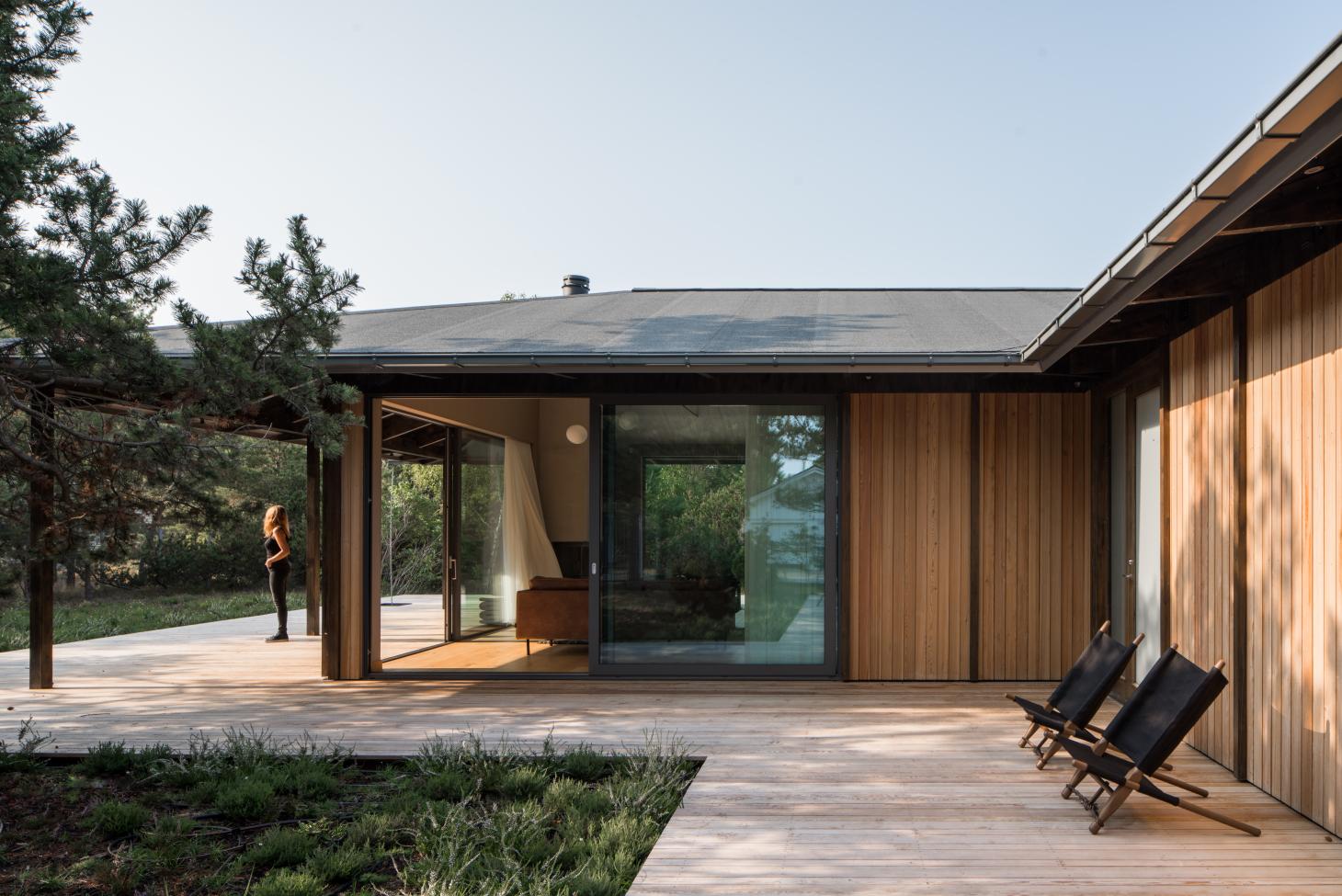
The house is set in Ljunghusen, a green part of south-west Sweden that is a popular vacation spot.
‘I always start with the site, the natural elements around it, my understanding of the dynamics of the family, and the atmosphere we want to create for them,’ Sundberg explains. ‘Here, we laid out the rooms, the sightlines, the structure, and the materials around the T-shape to create a series of spaces and moods.’
Taking into account the path of the summer sun, the T-form yields, in effect, two courtyards, one in the east, which contains bedrooms and living spaces, and one in the west, which holds a garden and the parents’ bedroom.
Wide eaves and verandas wrap around the house, providing year-round shelter, while a low pine forest shields the outdoor dining area from wind coming off the sea.
For Sundberg, Sommarhus T reflects his firm’s approach which is to create useful and beautiful spaces that are ‘partially integrated with each other, with a layering of different uses for different settings like dark and light, cold and hot weather. It’s a lot like creating a tapestry. I think we did OK.’
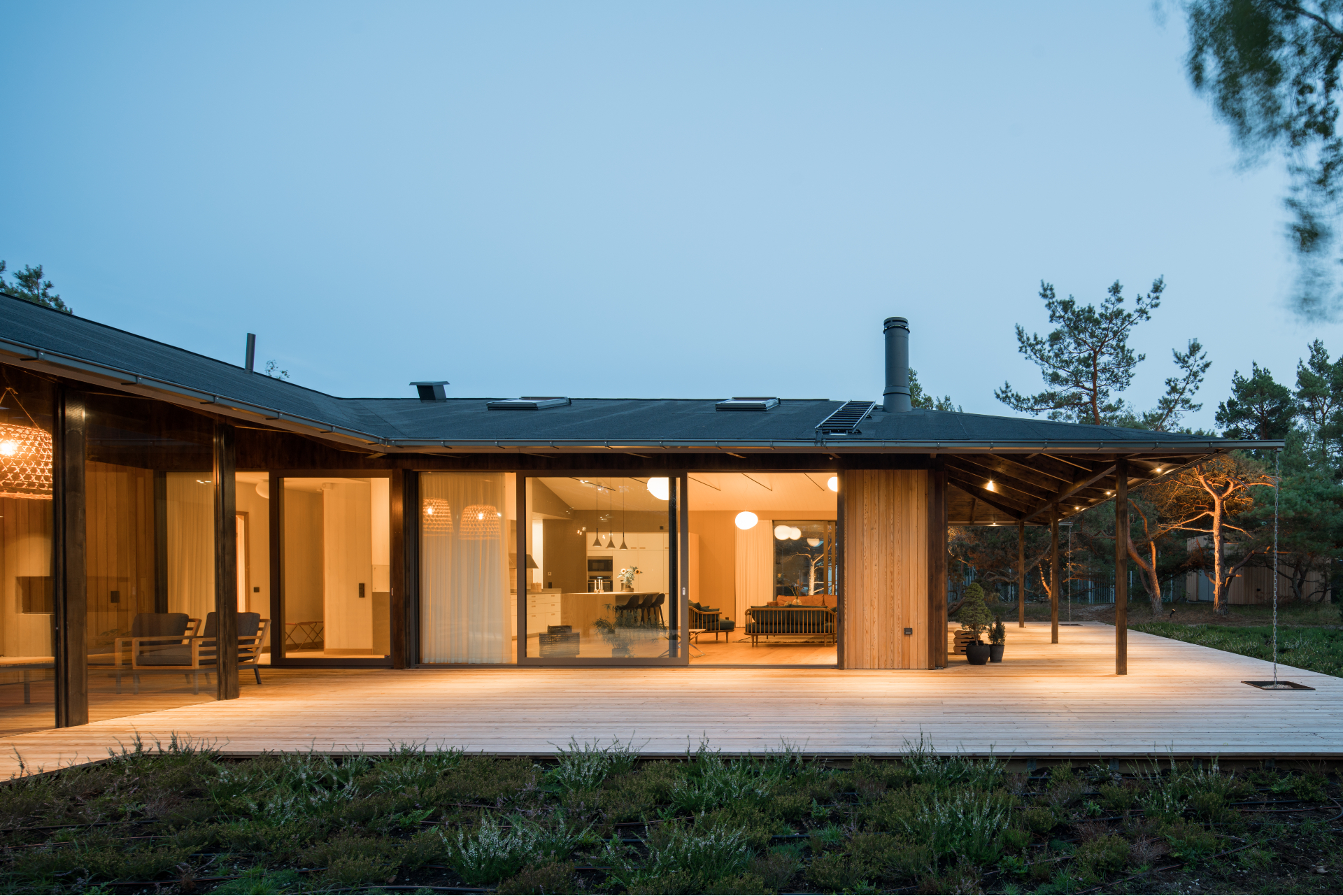
For his design, Sundberg sought to mix Swedish craft and style with Japanese influences.
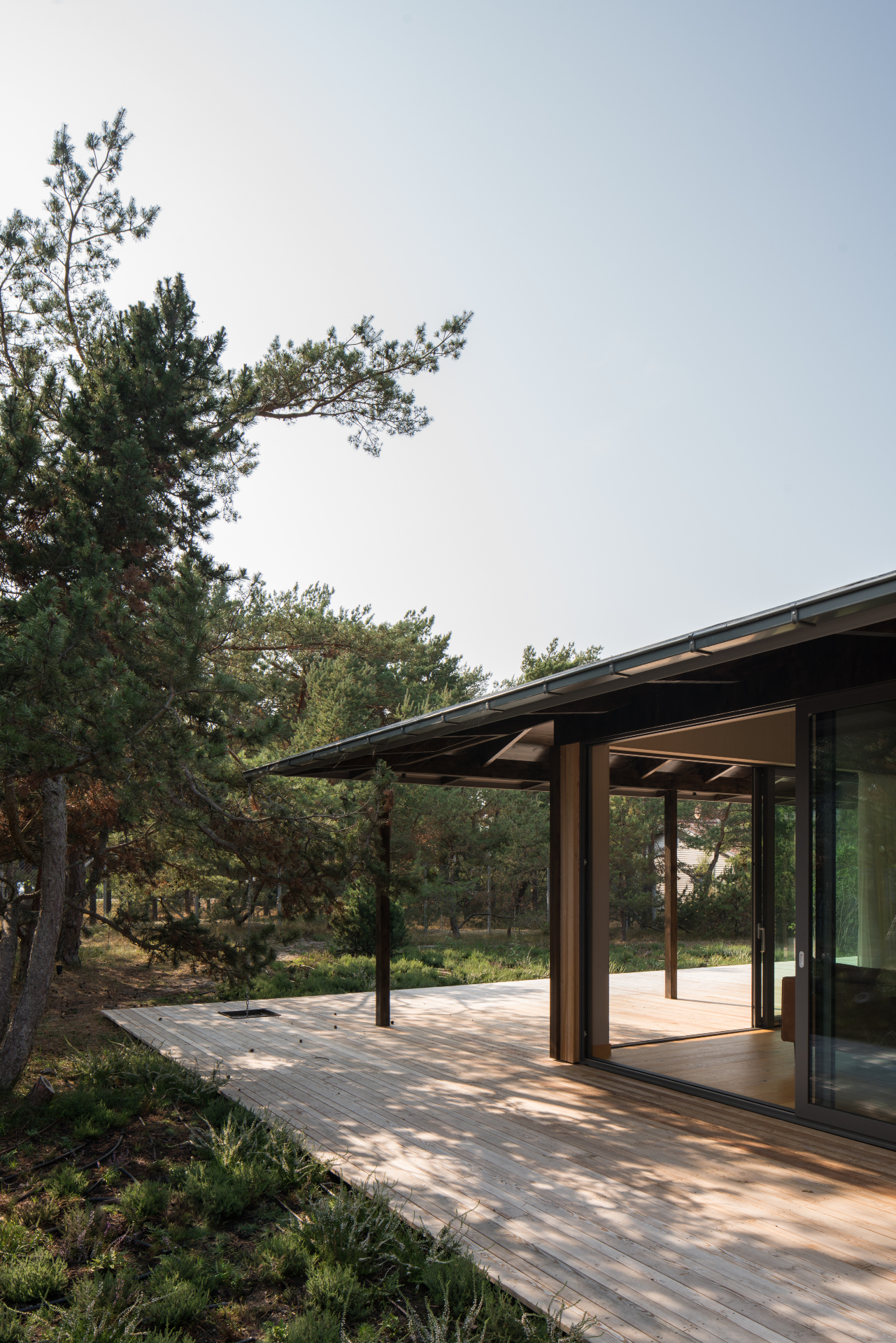
The structure features a timber frame and is clad with Siberian larch.
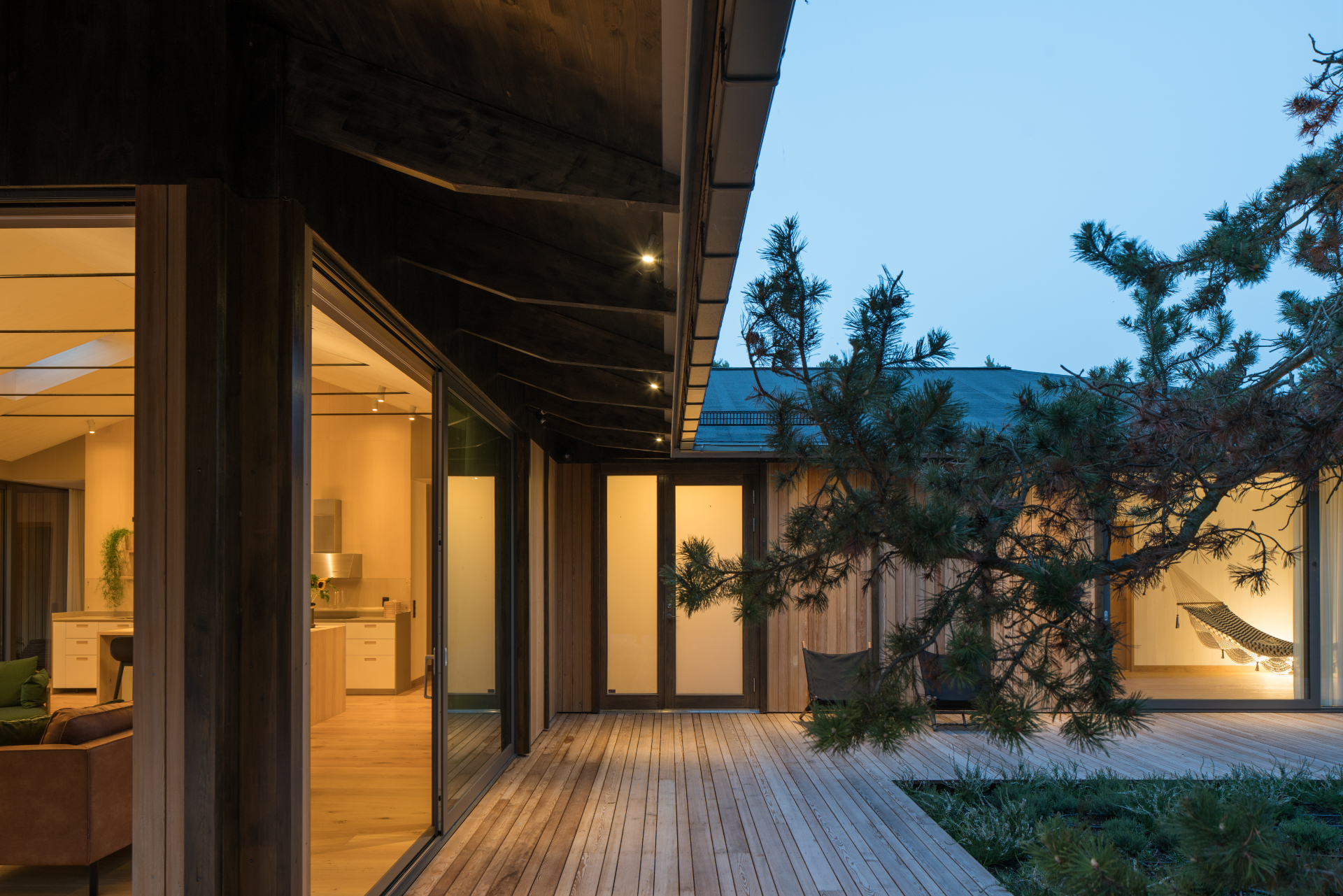
The design is based around a T-shape plan and a low volume.
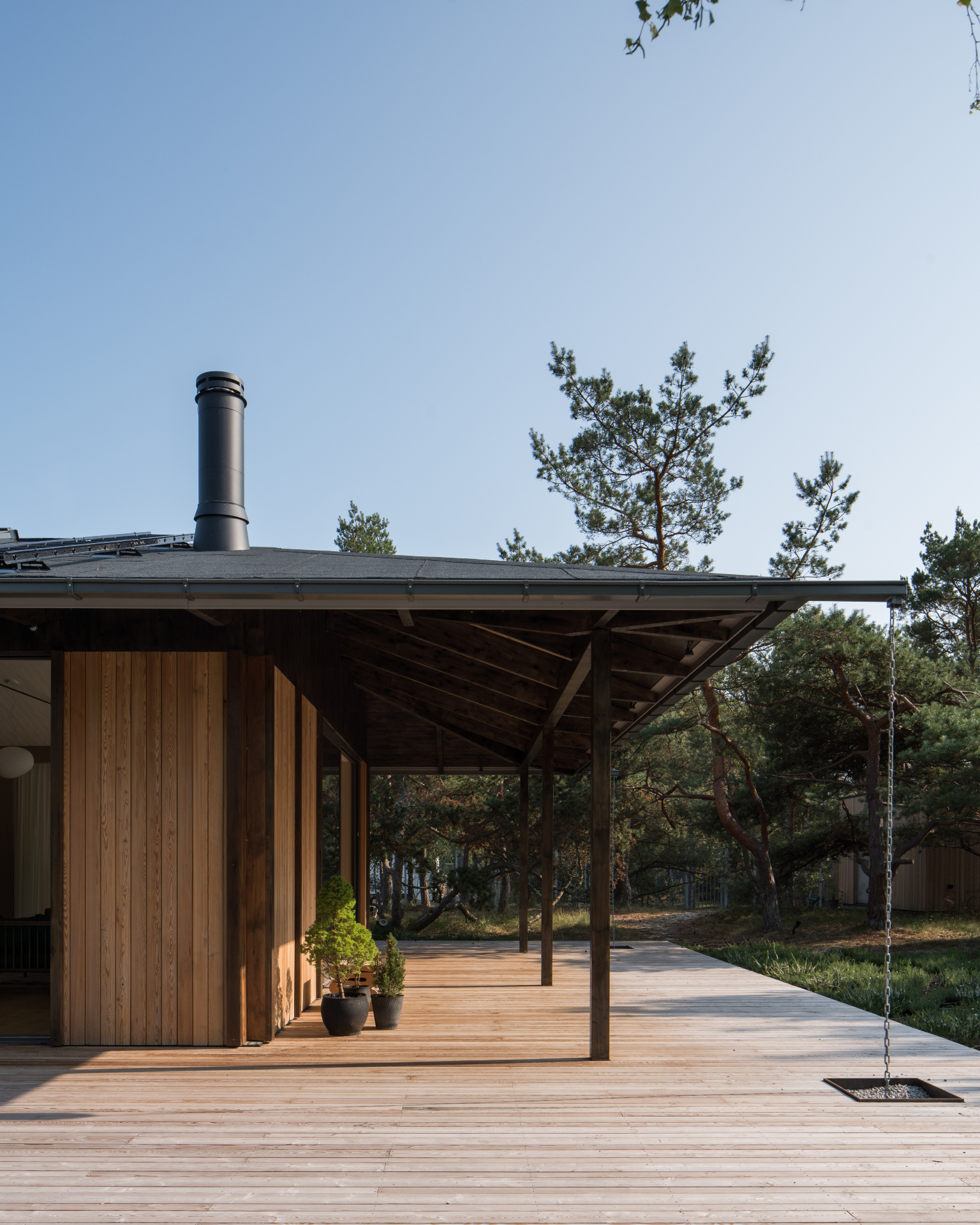
Pronounced eaves and terraces mean this house can be connected to the outdoors but also protected from weather.
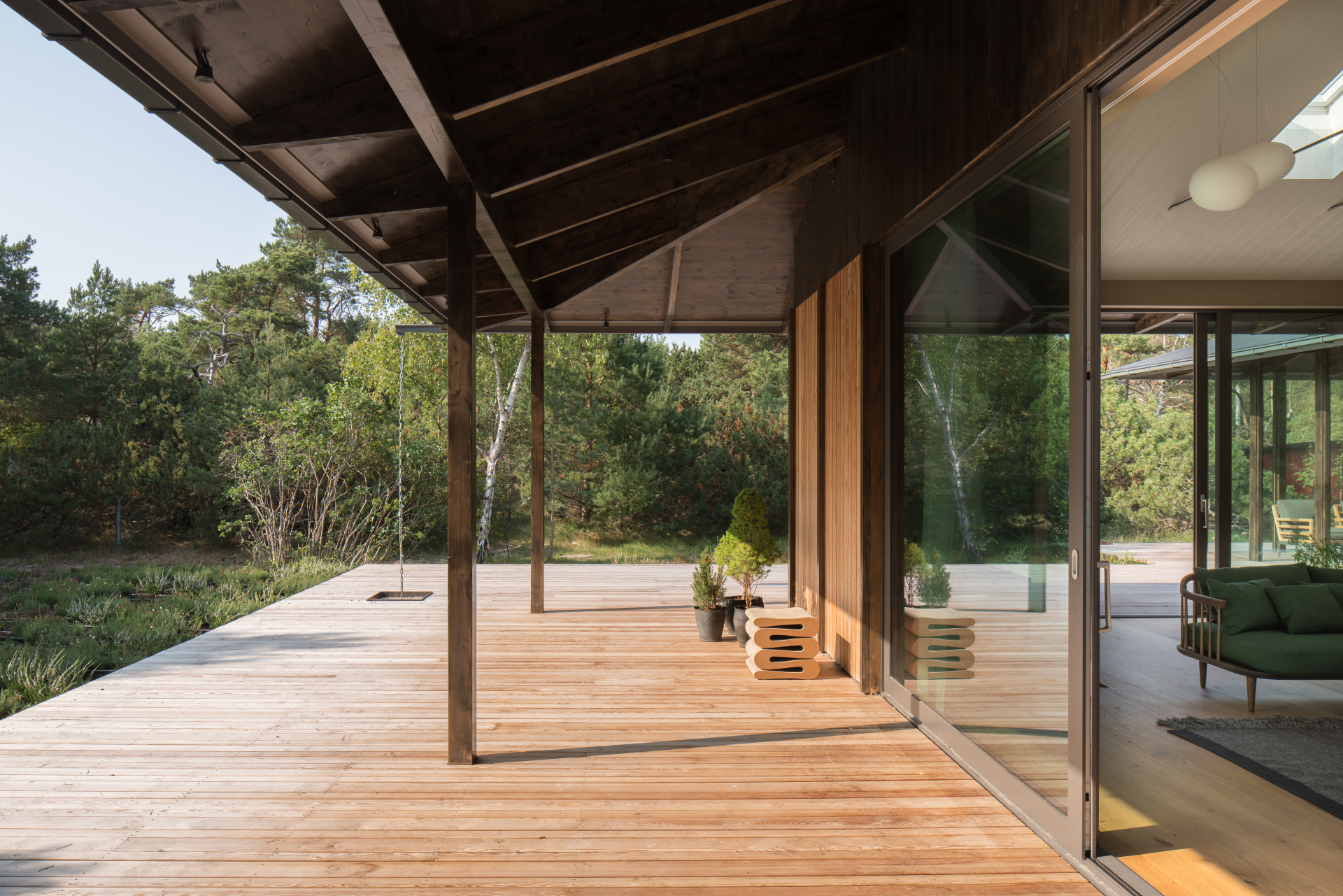
The pine forest surrounding the plot also helps, shielding the house from strong winds.
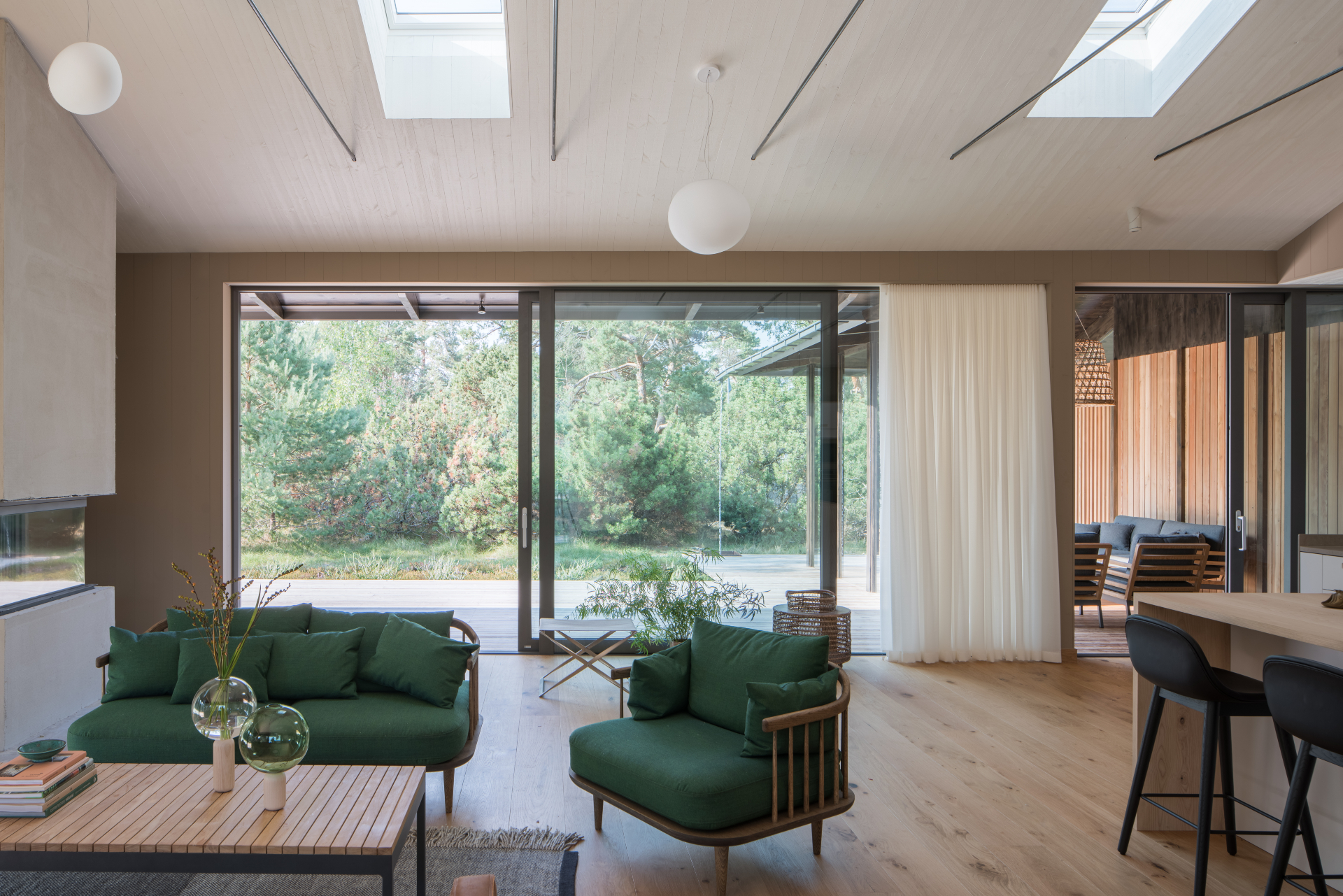
Inside, the spaces are open and filled with light.
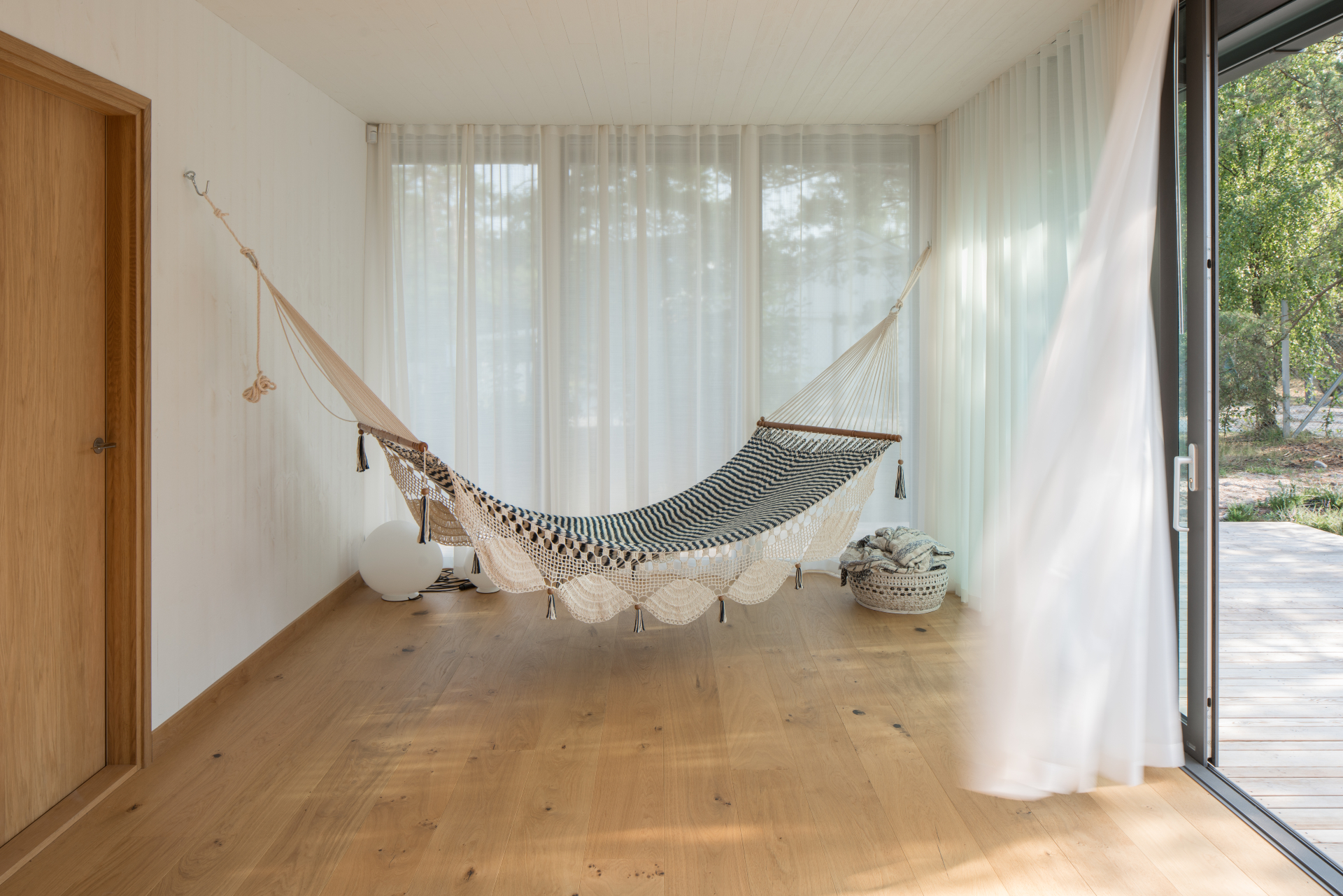
Clean aesthetics and large openings make for a flowing and welcoming space.
INFORMATION
For more information visit the Johan Sundberg website
Receive our daily digest of inspiration, escapism and design stories from around the world direct to your inbox.
Daven Wu is the Singapore Editor at Wallpaper*. A former corporate lawyer, he has been covering Singapore and the neighbouring South-East Asian region since 1999, writing extensively about architecture, design, and travel for both the magazine and website. He is also the City Editor for the Phaidon Wallpaper* City Guide to Singapore.