New York-based Richardson Sadeki designs a neutral interior for a duplex apartment in Hong Kong
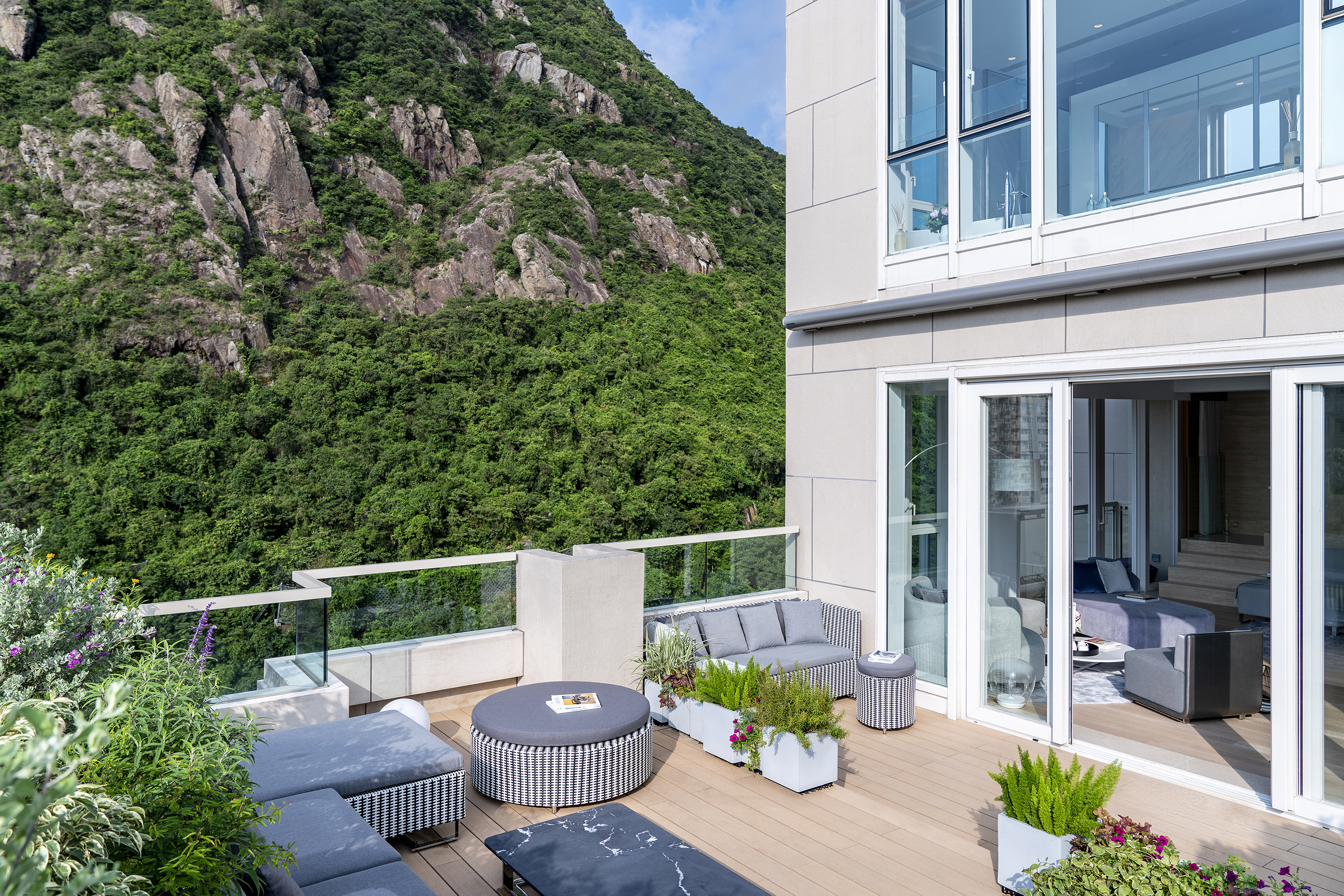
Receive our daily digest of inspiration, escapism and design stories from around the world direct to your inbox.
You are now subscribed
Your newsletter sign-up was successful
Want to add more newsletters?

Daily (Mon-Sun)
Daily Digest
Sign up for global news and reviews, a Wallpaper* take on architecture, design, art & culture, fashion & beauty, travel, tech, watches & jewellery and more.

Monthly, coming soon
The Rundown
A design-minded take on the world of style from Wallpaper* fashion features editor Jack Moss, from global runway shows to insider news and emerging trends.

Monthly, coming soon
The Design File
A closer look at the people and places shaping design, from inspiring interiors to exceptional products, in an expert edit by Wallpaper* global design director Hugo Macdonald.
The Sky Duplex at The Morgan in Hong Kong has received a new interior design by Heidar Sadeki of New York-based Richardson Sadeki. Sadeki designed a new collection of furniture and a neutral palette of natural materials to reflect the apartment’s unique views of Victoria Peak and the contemporary grandeur of the building’s architecture.
Located in the Upper Mid-Levels on Conduit Road, The Morgan was designed by New York-based Robert A. M. Stern Architects. The classical, yet contemporary design reflects a pared-back grandeur, also seen at one of New York’s most-coveted residential addresses 15 Central Park West, also designed by Stern’s practice.
The panoramic apartment, the last remaining duplex in the building, spans 218 sq m across floors 28 and 29. The only duplex in the building with a private terrace, it has ceiling heights reaching 3.5m and is filled with light from floor-to-ceiling windows overlooking Victoria Peak.
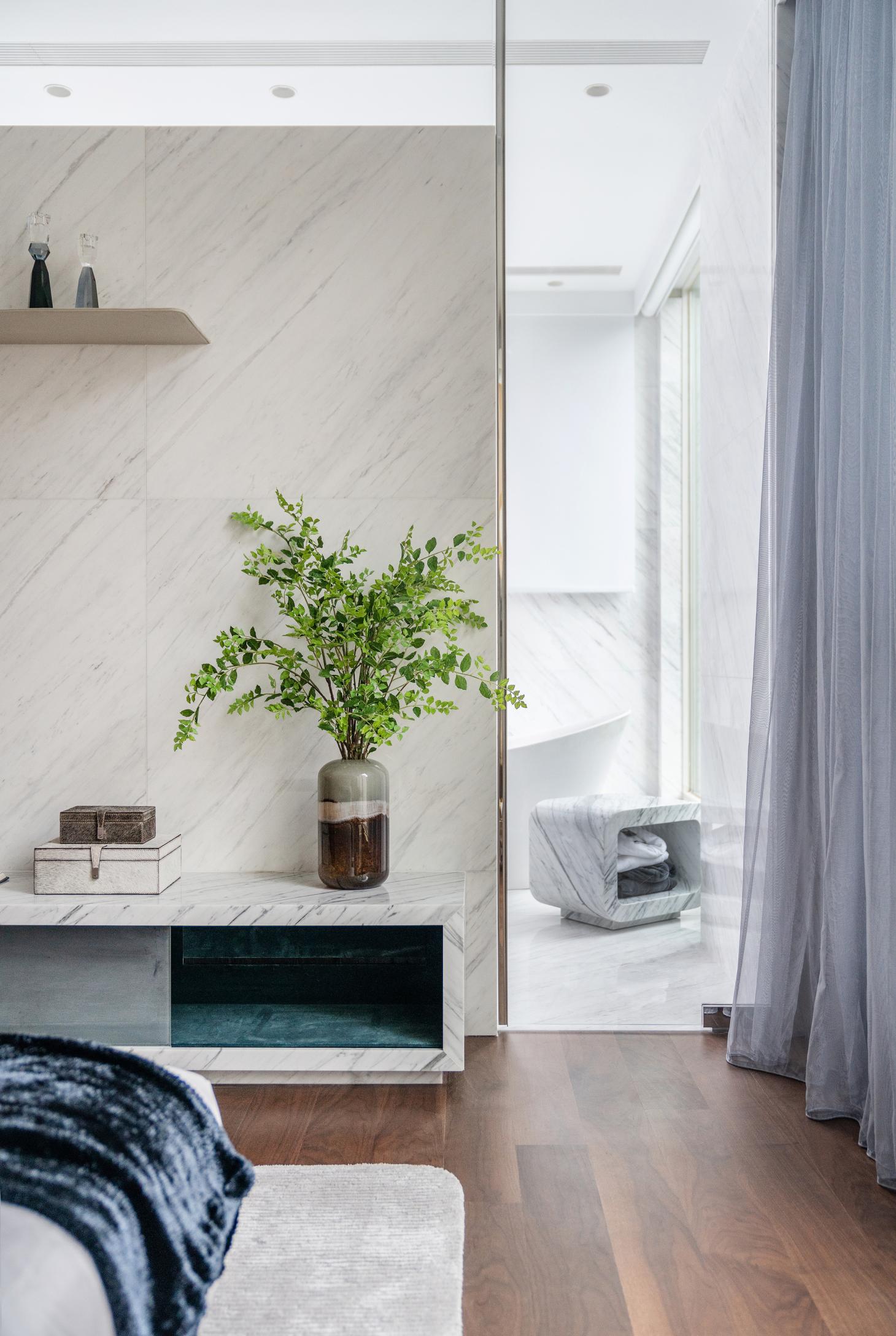
Interior details of the master suite at the Sky Duplex.
‘In designing The Morgan Sky Duplex, I was inspired by the lush green expanse of Victoria Peak on one side and the Hong Kong skyline on the other side, so I created a dialogue between the serenity of the natural environment and the complexity of the city's urban fabric,’ says Sadeki, co-founder and creative director of Richardson Sadeki.
‘The interior design takes on a cinematic narrative where spaces imitate and examine this duality, evoking different emotions and creating contrasts and harmonies as one moves through the residence,’ says Sadeki.
A new collection of furniture including sofa, lounge chairs and coffee table was designed specifically for The Morgan Sky Duplex to reflect the lightness of the space and unique natural qualities of the views. Interior stone surfaces meet the robustness of the architectural design. A bespoke Turkish ivory travertine wall was installed in the living area, while the spa in the master suite is fitted with Greek Ariston white marble.
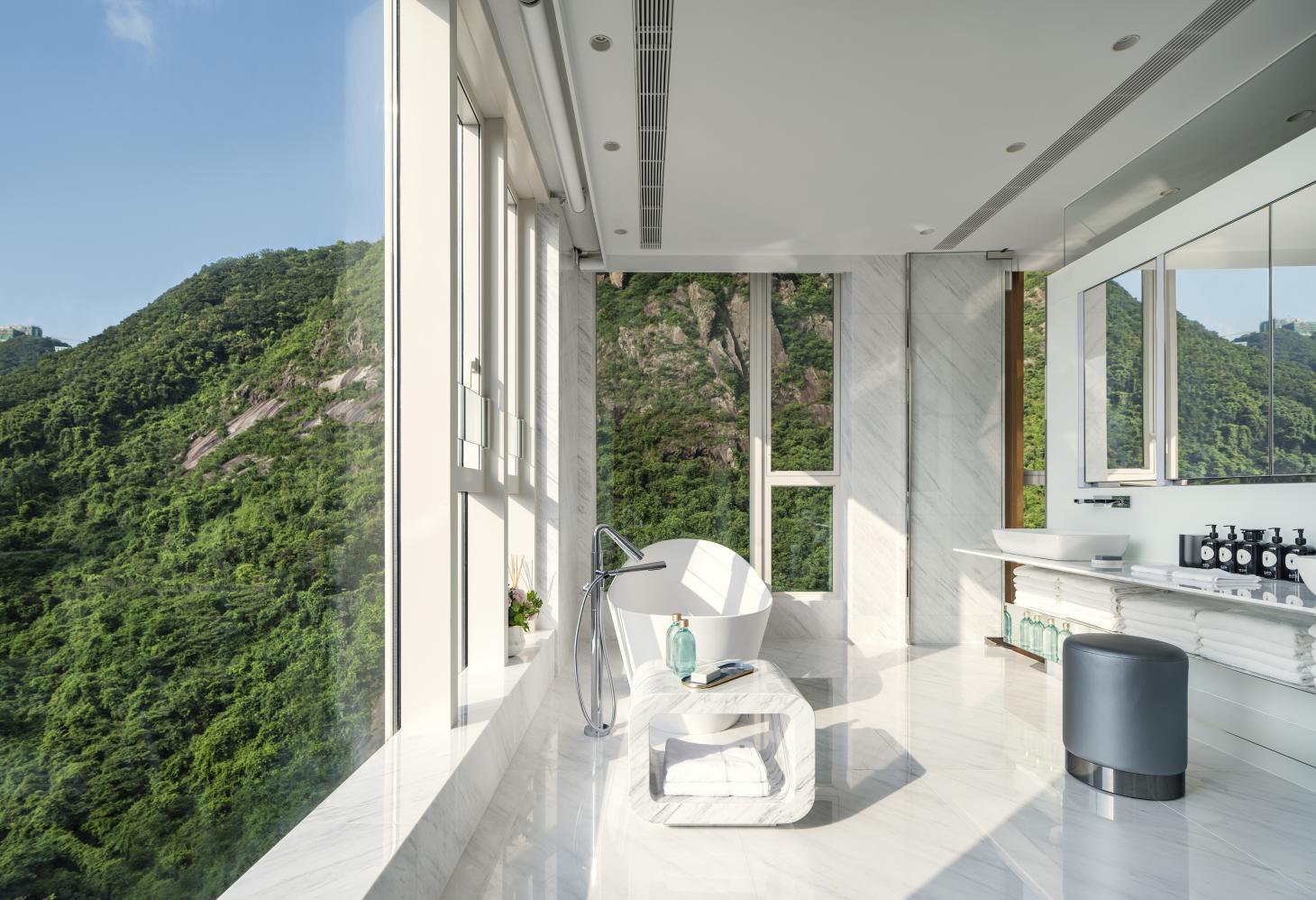
The master bathroom with views over Victoria Peak.
The neutral palette magnifies the intensity of the light – the space features white Poggenpohl cabinets in the kitchen and a light marble ten-seater table in the dining room lit by Lasvit’s Pendant Clover lights. An atomising glass wall separates the dining room and kitchen helping light to flow through whilst dividing the space.
Sadeki’s own photographs of works by American sculptor Richard Serra are displayed along the timber panelled hallway on the second floor. The design selected further works by Hong Kong-based artist Sim Chan and New York-based artist Alex Amini.
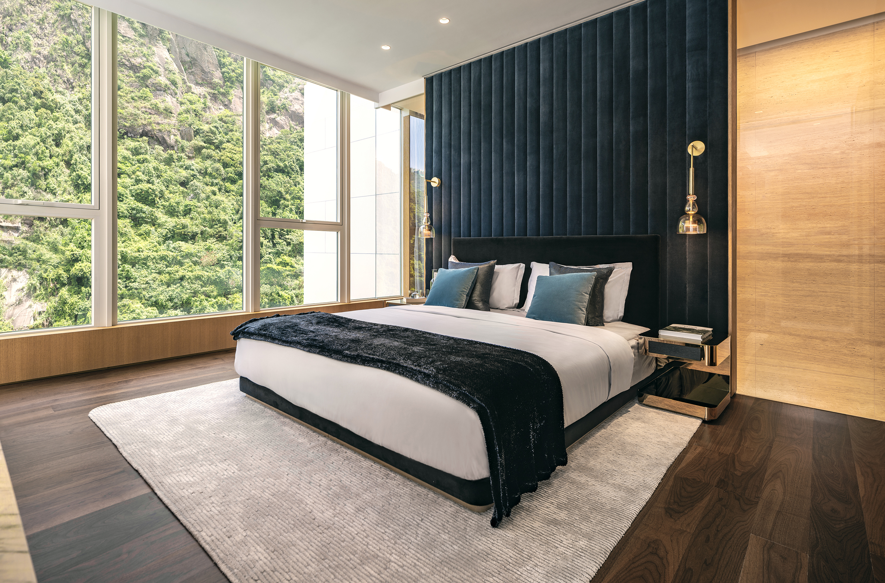
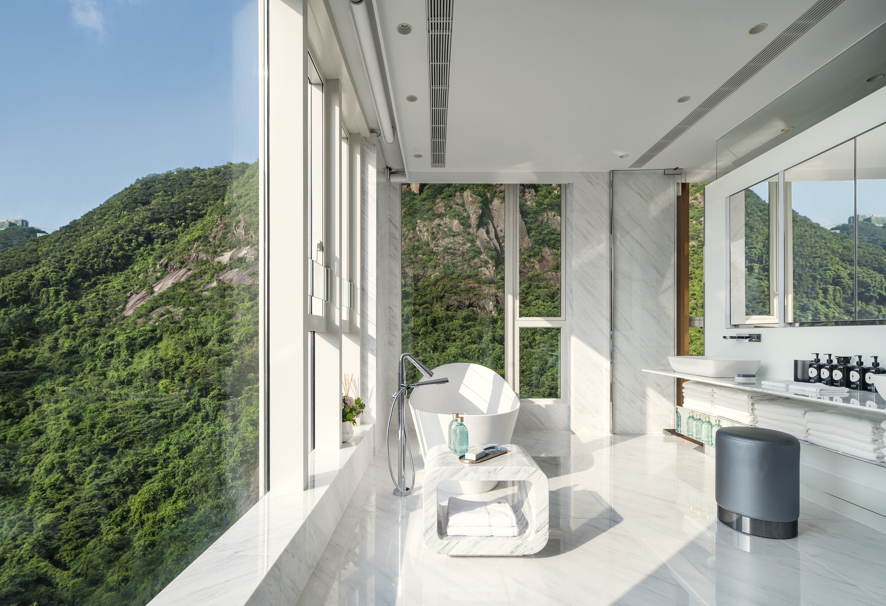

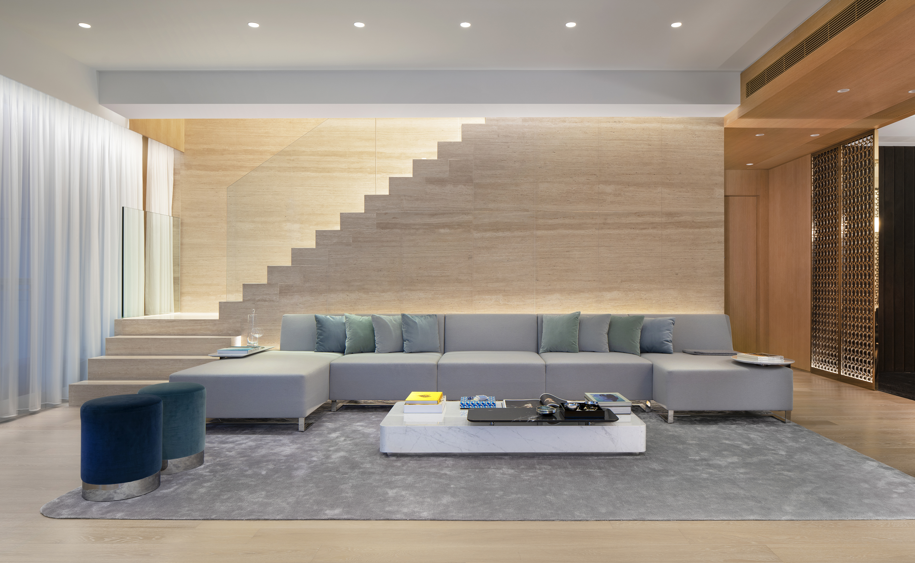
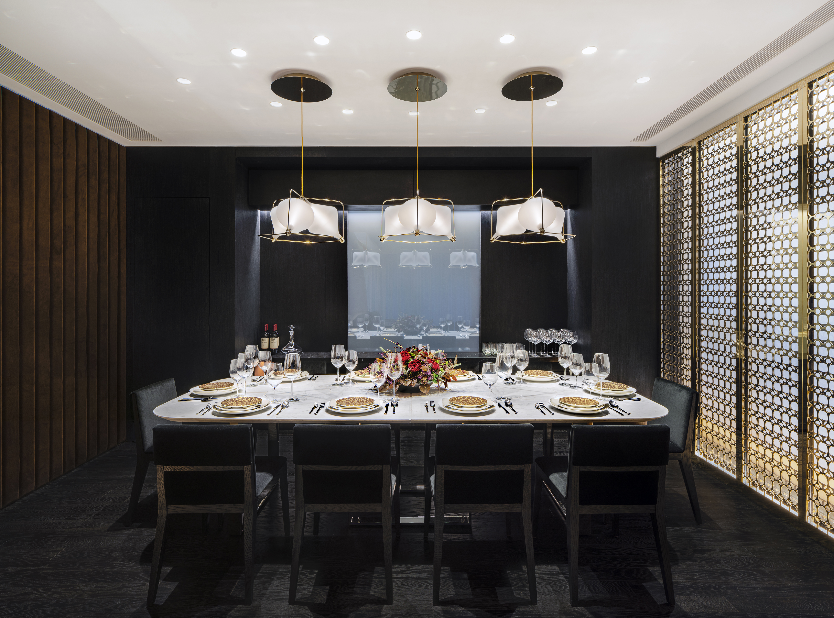
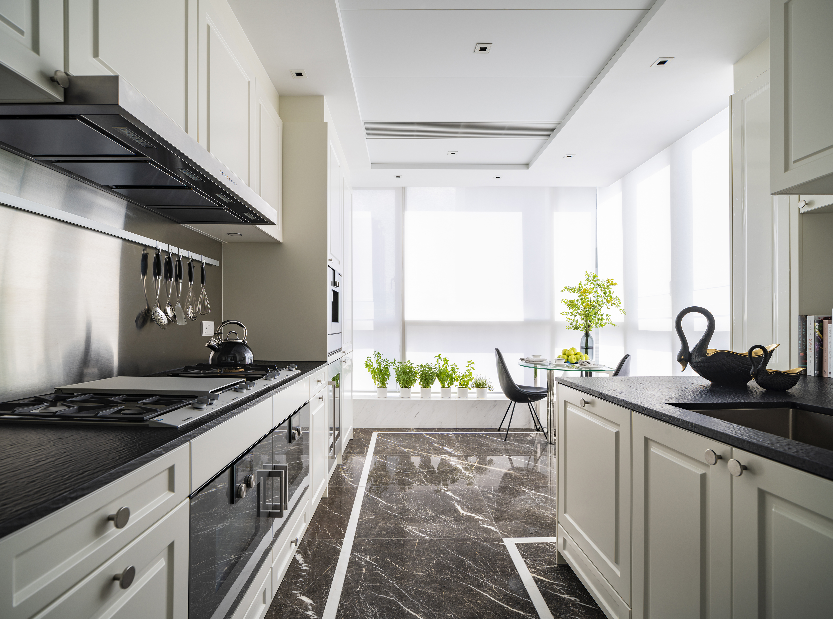
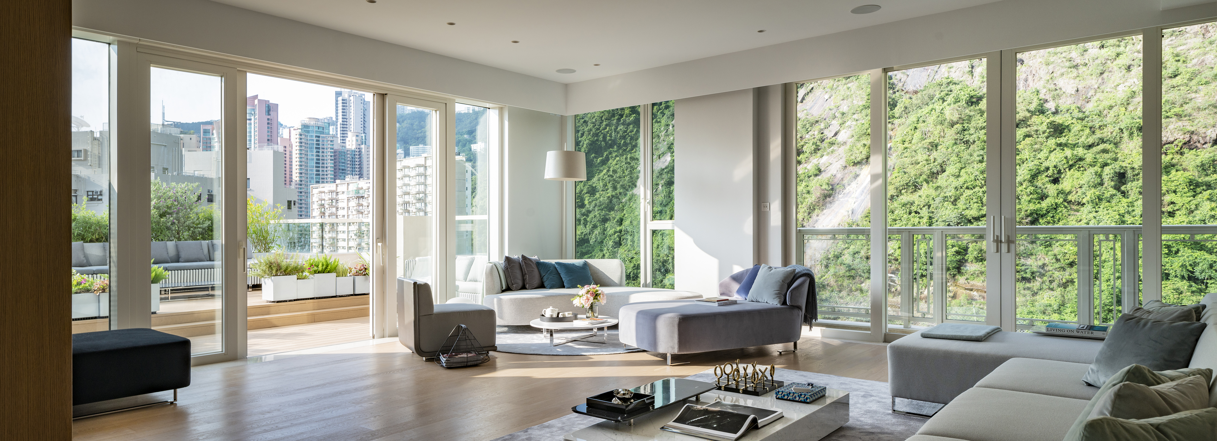
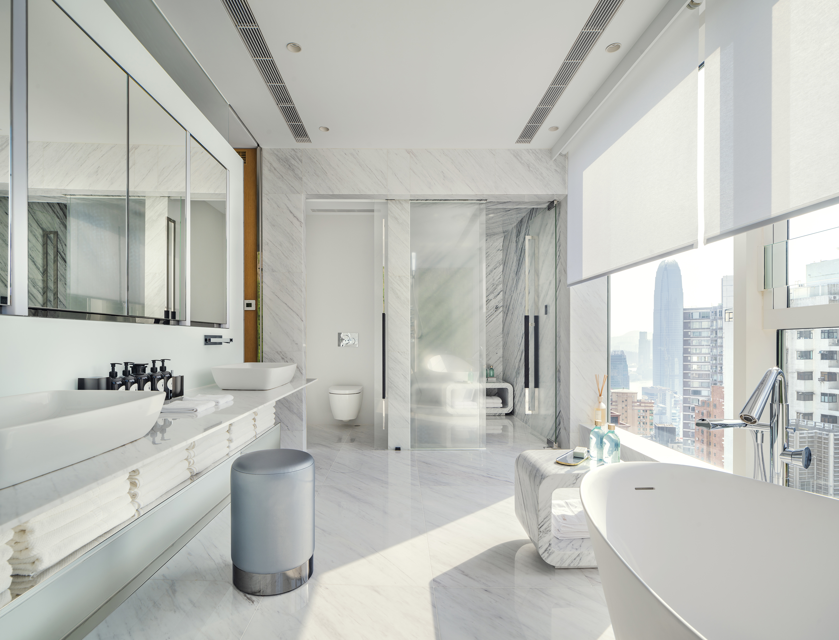
INFORMATION
For more information, visit the Richardson Sadeki website
Receive our daily digest of inspiration, escapism and design stories from around the world direct to your inbox.
Harriet Thorpe is a writer, journalist and editor covering architecture, design and culture, with particular interest in sustainability, 20th-century architecture and community. After studying History of Art at the School of Oriental and African Studies (SOAS) and Journalism at City University in London, she developed her interest in architecture working at Wallpaper* magazine and today contributes to Wallpaper*, The World of Interiors and Icon magazine, amongst other titles. She is author of The Sustainable City (2022, Hoxton Mini Press), a book about sustainable architecture in London, and the Modern Cambridge Map (2023, Blue Crow Media), a map of 20th-century architecture in Cambridge, the city where she grew up.