Connected pods define Studio Saxe's Costa Rican jungle retreat
Costa Rica-based architects Studio Saxe create a holiday retreat that is at one with its surroundings in the country's beachside town of Santa Teresa

Andres Garcia Lachner - Photography
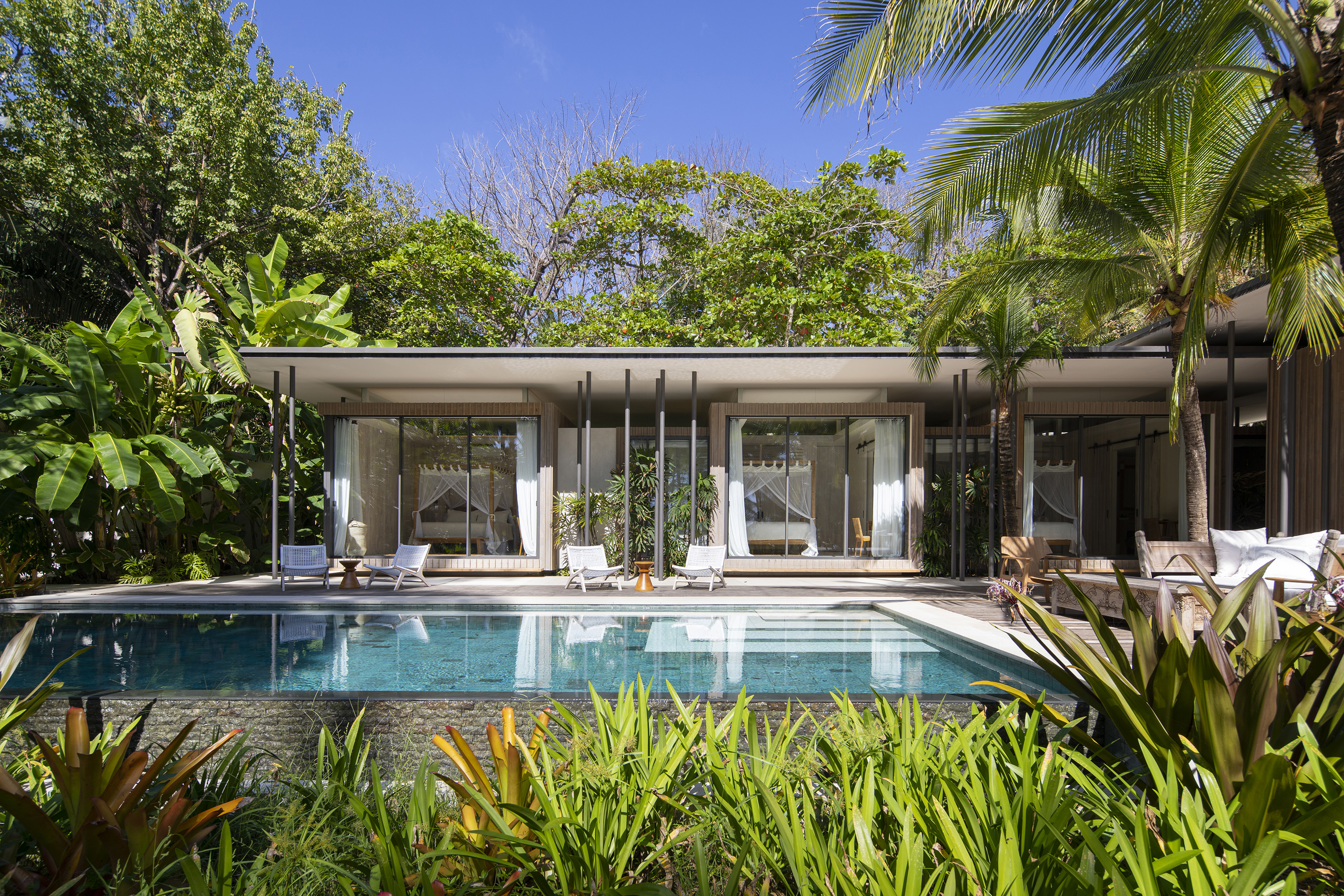
Receive our daily digest of inspiration, escapism and design stories from around the world direct to your inbox.
You are now subscribed
Your newsletter sign-up was successful
Want to add more newsletters?

Daily (Mon-Sun)
Daily Digest
Sign up for global news and reviews, a Wallpaper* take on architecture, design, art & culture, fashion & beauty, travel, tech, watches & jewellery and more.

Monthly, coming soon
The Rundown
A design-minded take on the world of style from Wallpaper* fashion features editor Jack Moss, from global runway shows to insider news and emerging trends.

Monthly, coming soon
The Design File
A closer look at the people and places shaping design, from inspiring interiors to exceptional products, in an expert edit by Wallpaper* global design director Hugo Macdonald.
This beachfront Costa Rican house in Santa Teresa was designed in the context of the jungle around it. Its architect, locally based Studio Saxe, made the most of the house's natural location and the region's warm climate to create a holiday house that is open to its surroundings and becomes the perfect retreat.
The home, named Sirena House, is structured around a series of ‘pavilions'. These host the various residential functions and offer all mod cons. At the same time, they appear light and transparent, designed under a slim roof canopy held up by delicate steel columns that resemble tree trunks and blend easily into the green scenery.
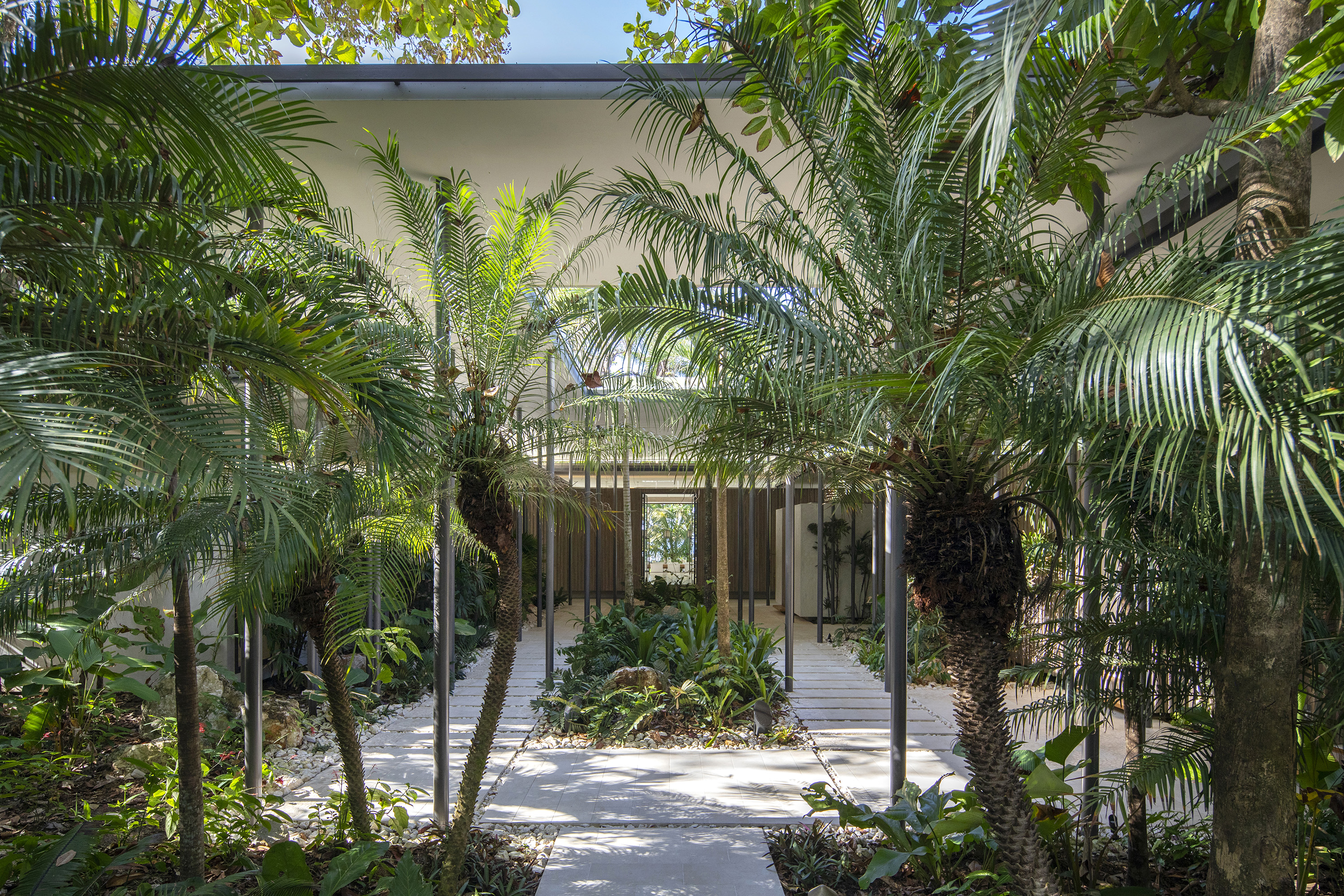
Individual timber-clad pods beneath the horizontal roofs enclose each bedroom suite in a consistent, cocooning environment. Views are orientated towards the greenery and nearby sea, while floor-to-ceiling openings can unite the interior with the outdoors completely when drawn back.
The main living spaces at this Costa Rican house are contained in a similar, but much larger, open-plan pod. Again, the glass expanses can slide open to unite indoors and outdoors. As a result, the long roof appears as if floating. At the same time, wide terraces ensure there is always the option of al fresco seating and entertaining, regardless of the window configuration.
Sustainability features include careful design of the pods and openings to ensure natural cross-ventilation is always promoted; long ceiling overhangs to encourage natural shading and cooling; rainwater catchment, water recycling and alternative energy generation systems. This means that this idyllic getaway is not only at one with its tropical environment but also helps to protect it.
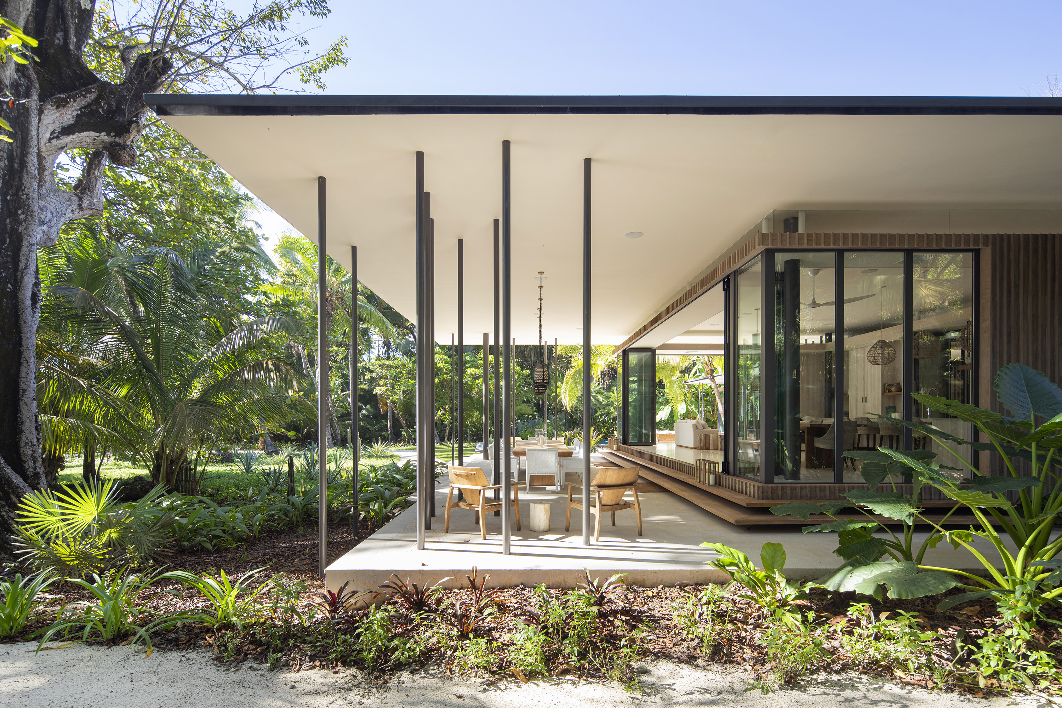
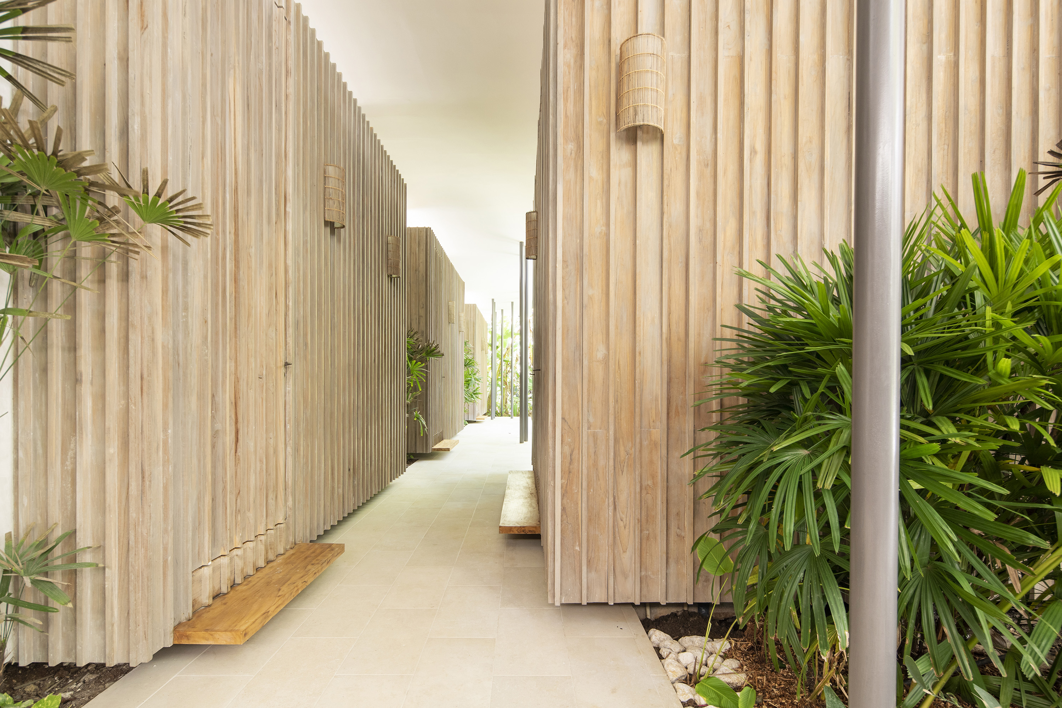
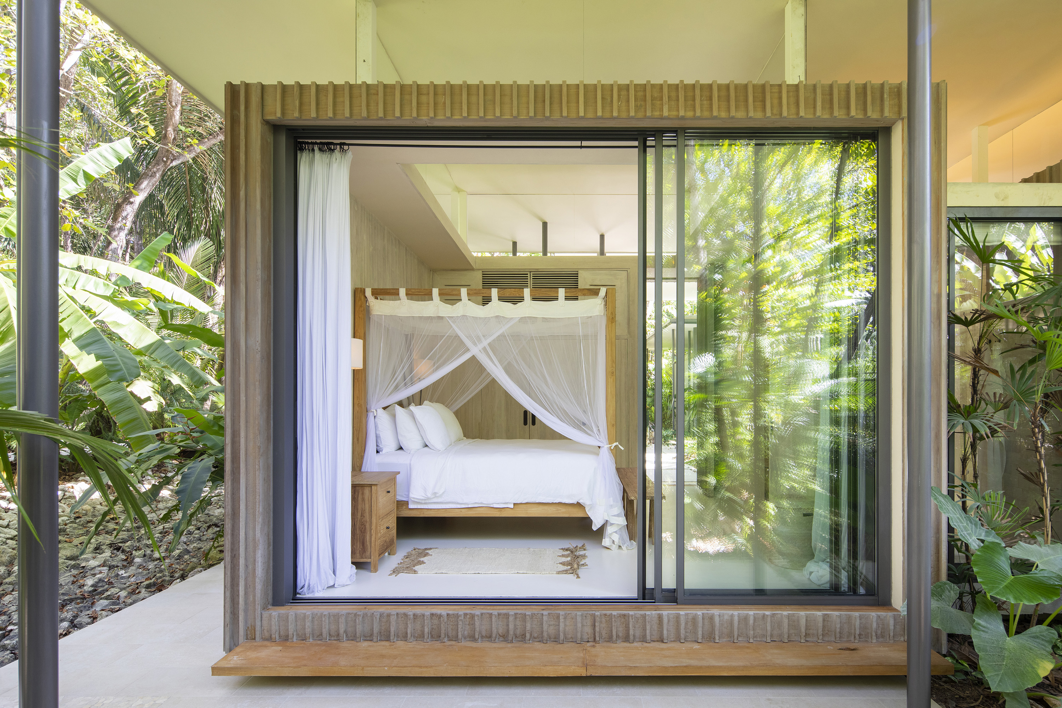
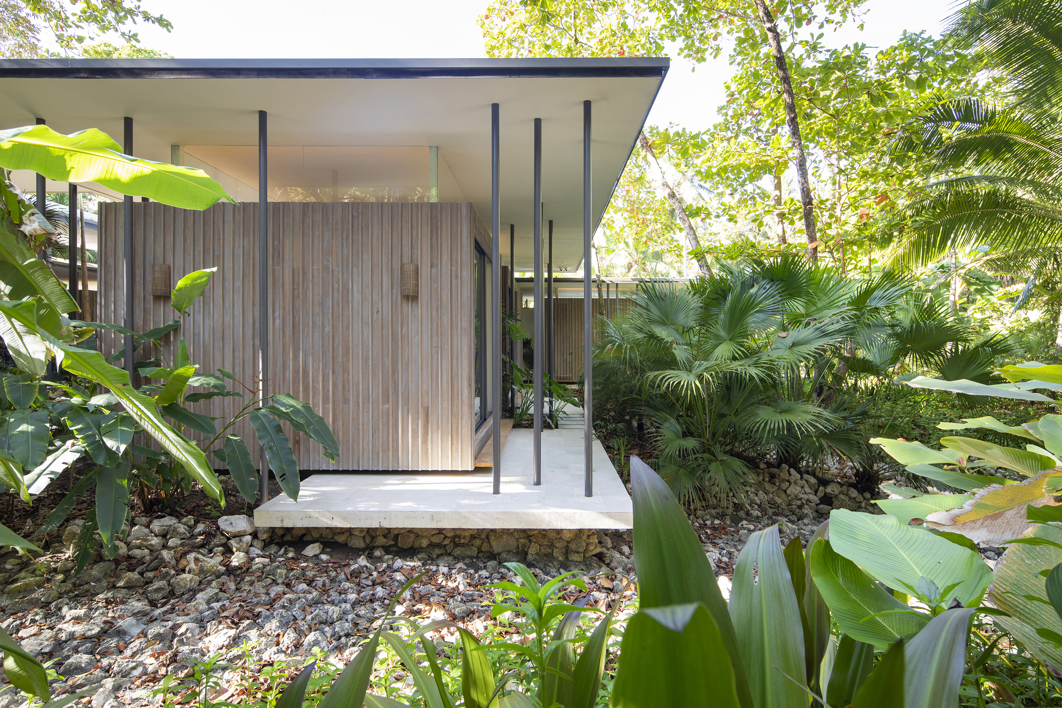
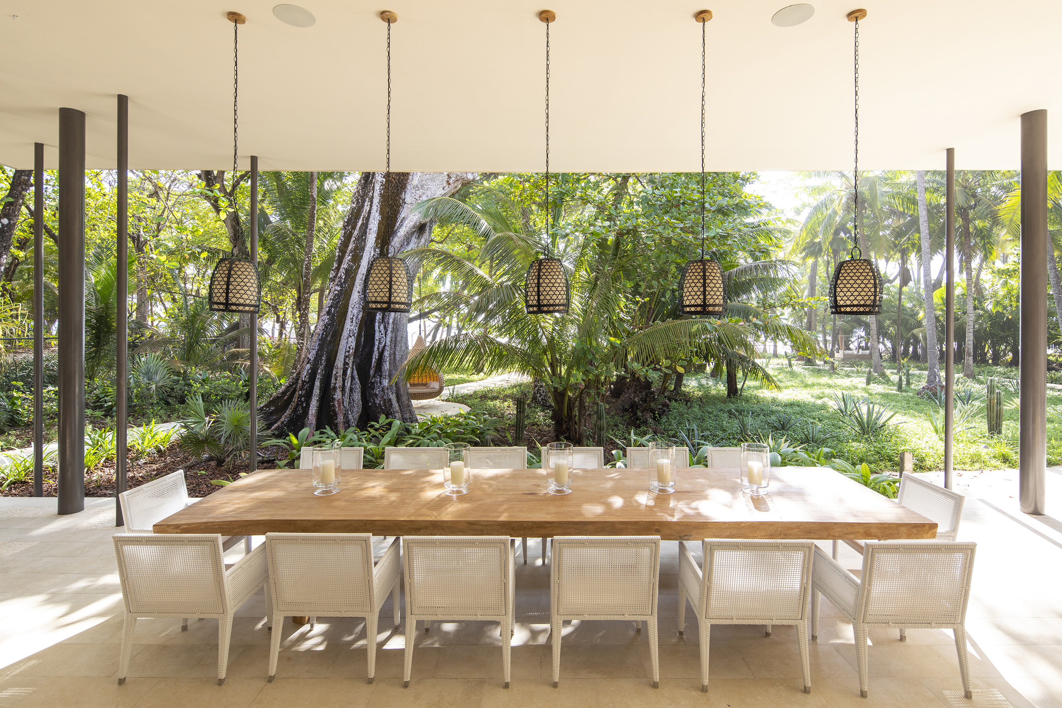
INFORMATION
studiosaxe.com
Receive our daily digest of inspiration, escapism and design stories from around the world direct to your inbox.
Ellie Stathaki is the Architecture & Environment Director at Wallpaper*. She trained as an architect at the Aristotle University of Thessaloniki in Greece and studied architectural history at the Bartlett in London. Now an established journalist, she has been a member of the Wallpaper* team since 2006, visiting buildings across the globe and interviewing leading architects such as Tadao Ando and Rem Koolhaas. Ellie has also taken part in judging panels, moderated events, curated shows and contributed in books, such as The Contemporary House (Thames & Hudson, 2018), Glenn Sestig Architecture Diary (2020) and House London (2022).
