Seeking utopia: a show at the DAM explores the future of living

Humanity has been in search of utopia for millenia, and while many have attempted to construct the perfect society, the large majority of 20th century architectural attempts have failed to be executed (Le Corbusier's Ville Radieuse is a notable example). Many simply remained in the early stages of planning, positioning and development, lacking crucial elements that would allow a ‘utopia’ to become a successful, fully functioning settlement.
‘Yesterday’s Future’, a new exhibition at Frankfurt’s Deutsches Architekturmuseum (DAM), aims to examine such ideas with a retrospective of works showcasing architectural investigations into utopian living. Displays include a selection of projects by two legendary practices; Future Systems – in operation from 1979 to 2008, headed Czech architect Jan Kaplický and British architect Amanda Levete – and 1960s avant-garde group Archigram, including well known core members such as Sir Peter Cook.
From brightly coloured collages, to technical drawings and filigree architectural models, the show presents several of Archigram’s architecture experiments. The practice’s concepts were designed for survival within deserted, dilapidated and inhospitable environments, coinciding with times of social upheaval and the Moon landing, an era defined by new beginnings. 1964's ‘Walking City’, one of the firm’s most well-known projects, is a concept for a community, which would act as an autonomous mobile organism, comparable in shape to a giant insect. ‘Walking City’ would allow humans to settle in – at the time – uninhabitable climates and possibly even other planets.
Archigram’s work is juxtaposed with Future Systems' designs, which were conceived some 20 years later, at the height of the Cold War. The latter's body of work includes a series of self-sufficient capsules positioned in natural surroundings or nestled within densely populated urban spaces. ‘Shelter’, envisioned in 1985 by Kaplický, is a large, transportable, umbrella-like structure designed to provide shelter to roughly 190 people during the Ethiopian famine in 1984–85. The visually intriguing ‘Peanut’, created in 1984, is a kinetic pod-like wilderness dwelling, designed for two. It can twist and turn at the residents' will, allowing for a variety of different views.
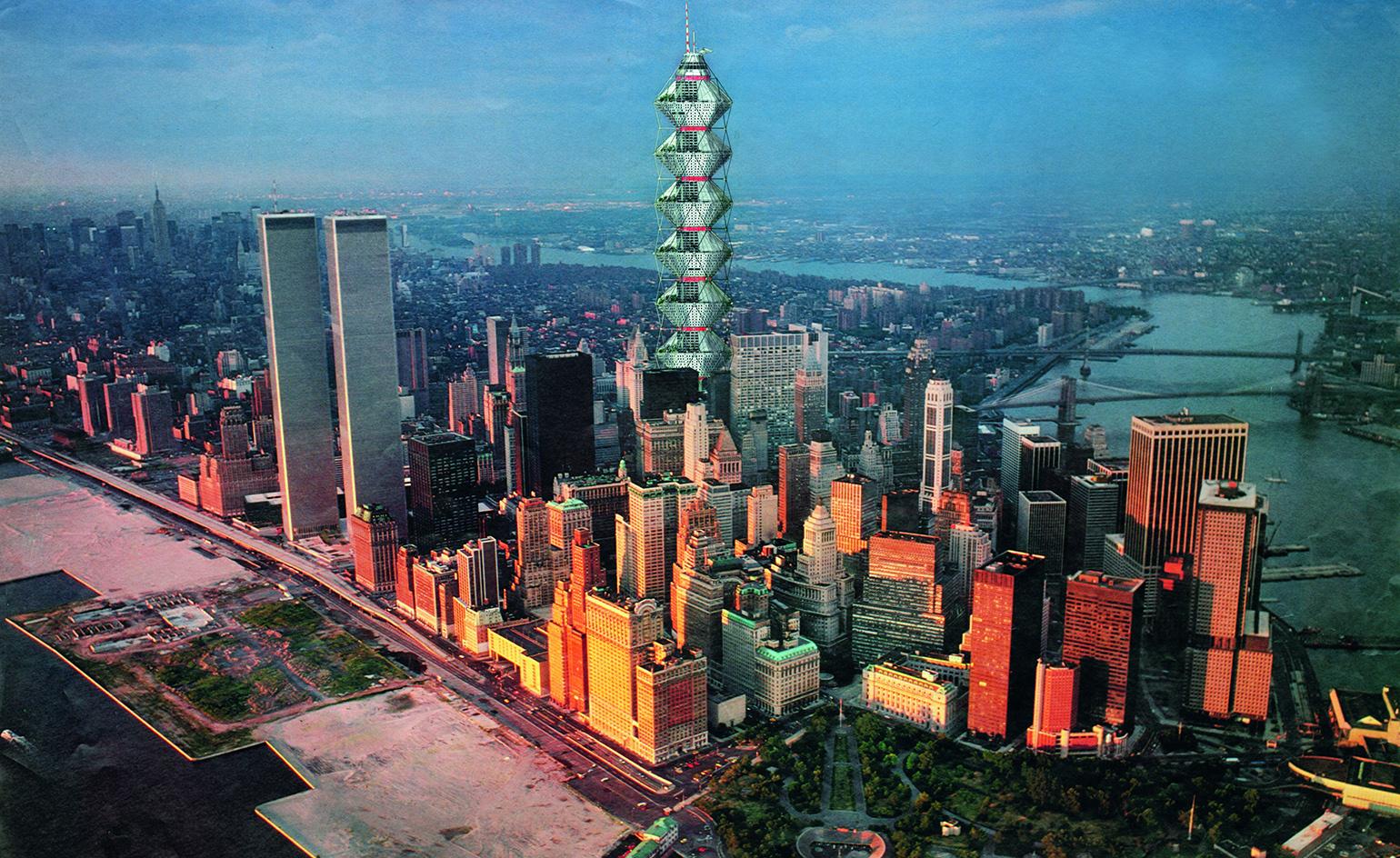
The show's displays include a selection of projects by two legendary practices; Future Systems – headed by Czech architects Jan Kaplický and Amanda Levete, in operation from 1979 to 2008 – and 1960s avant-garde group Archigram. Pictured: 'Coexistence (Project 112)', by Future.
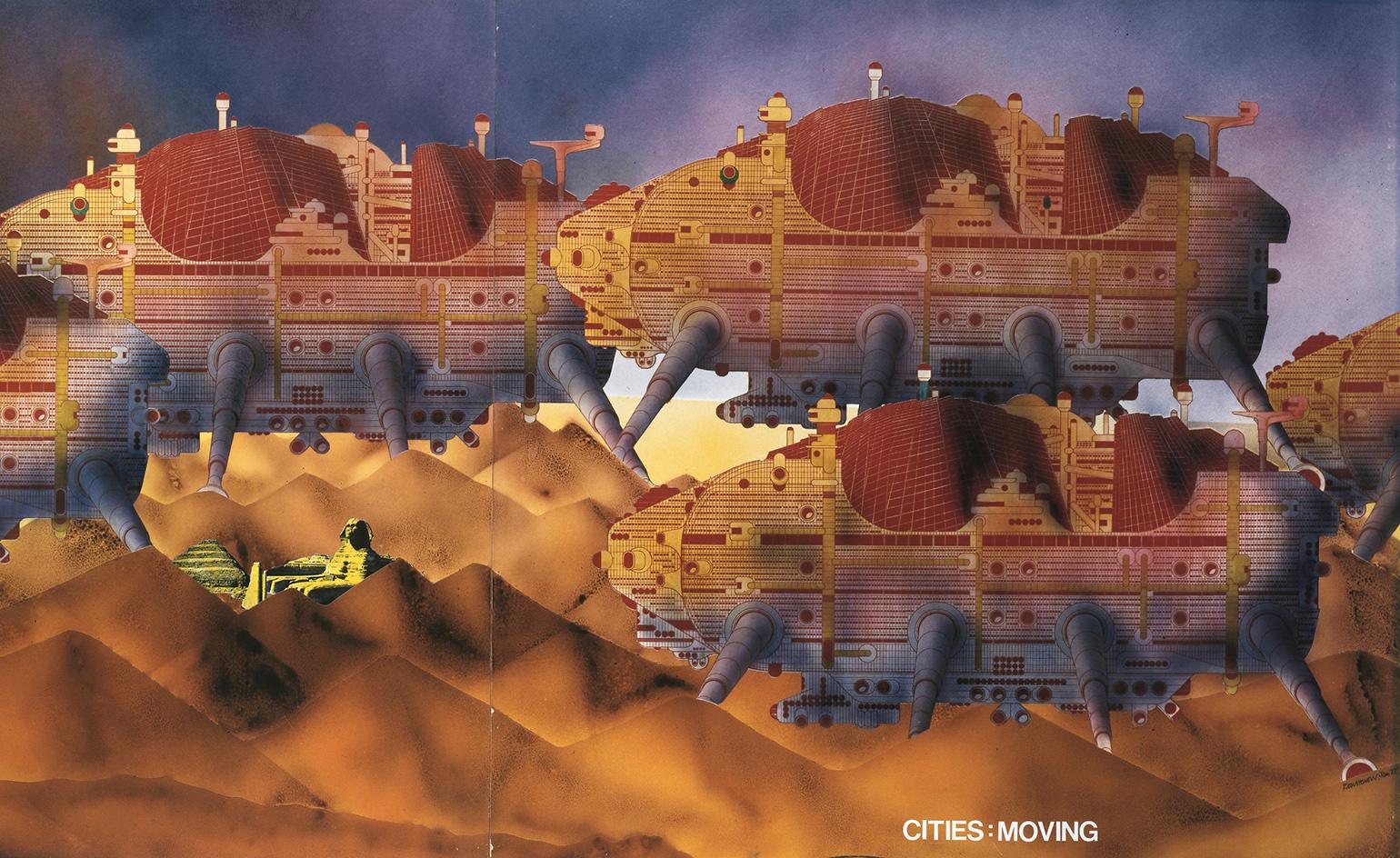
From brightly coloured collages, to technical drawings and filigree architectural models, the show presents several of Archigram’s architecture experiments. Pictured: 'Walking City (Project 064)', by Archigram, 1964.
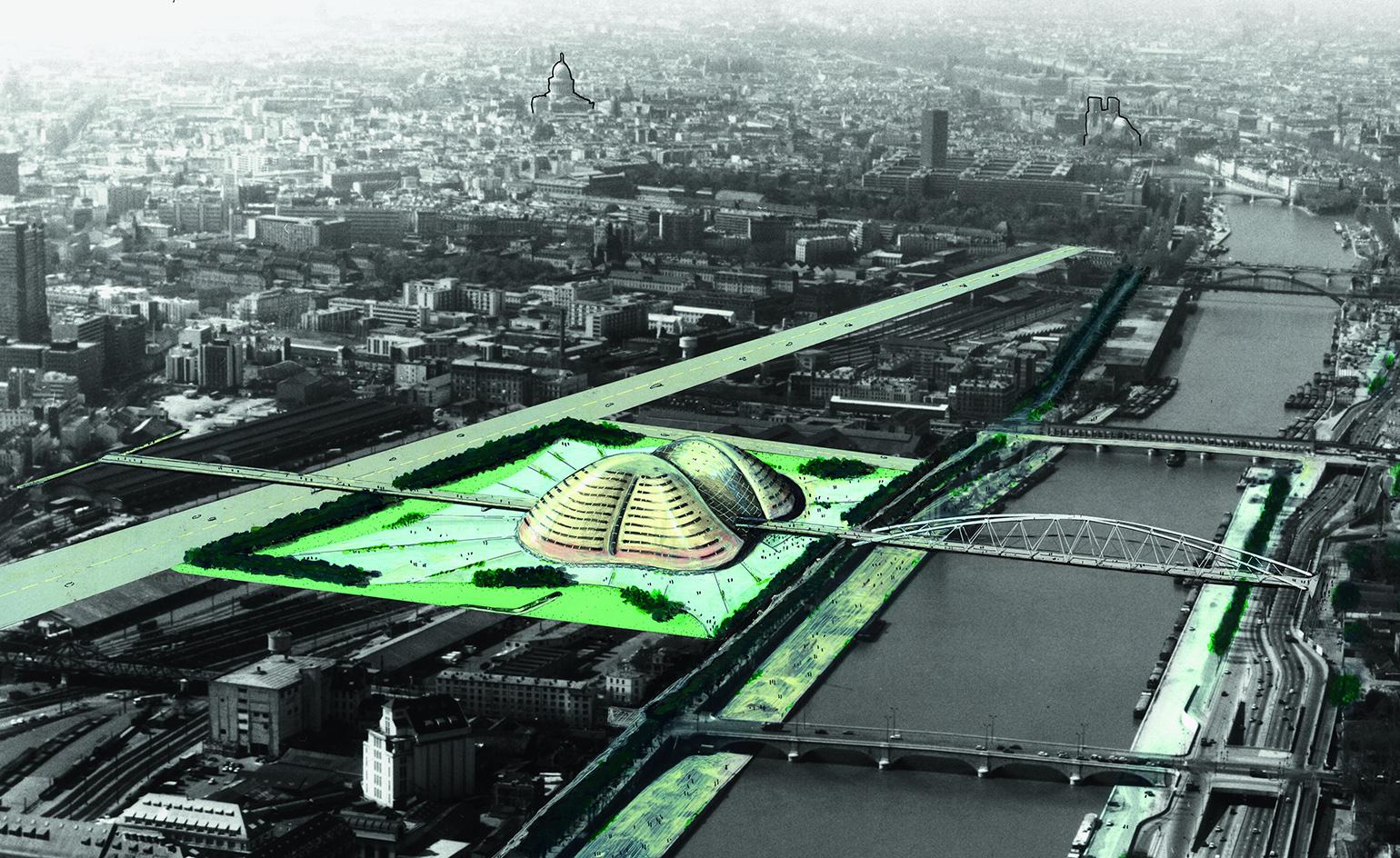
The practice’s concepts were designed for survival within deserted, dilapidated and inhospitable environments, coinciding with times of social upheaval and the Moon landing, an era defined by new beginnings. Pictured: Future Systems' concept for the Bibliothèque Nationale de France, 1989.
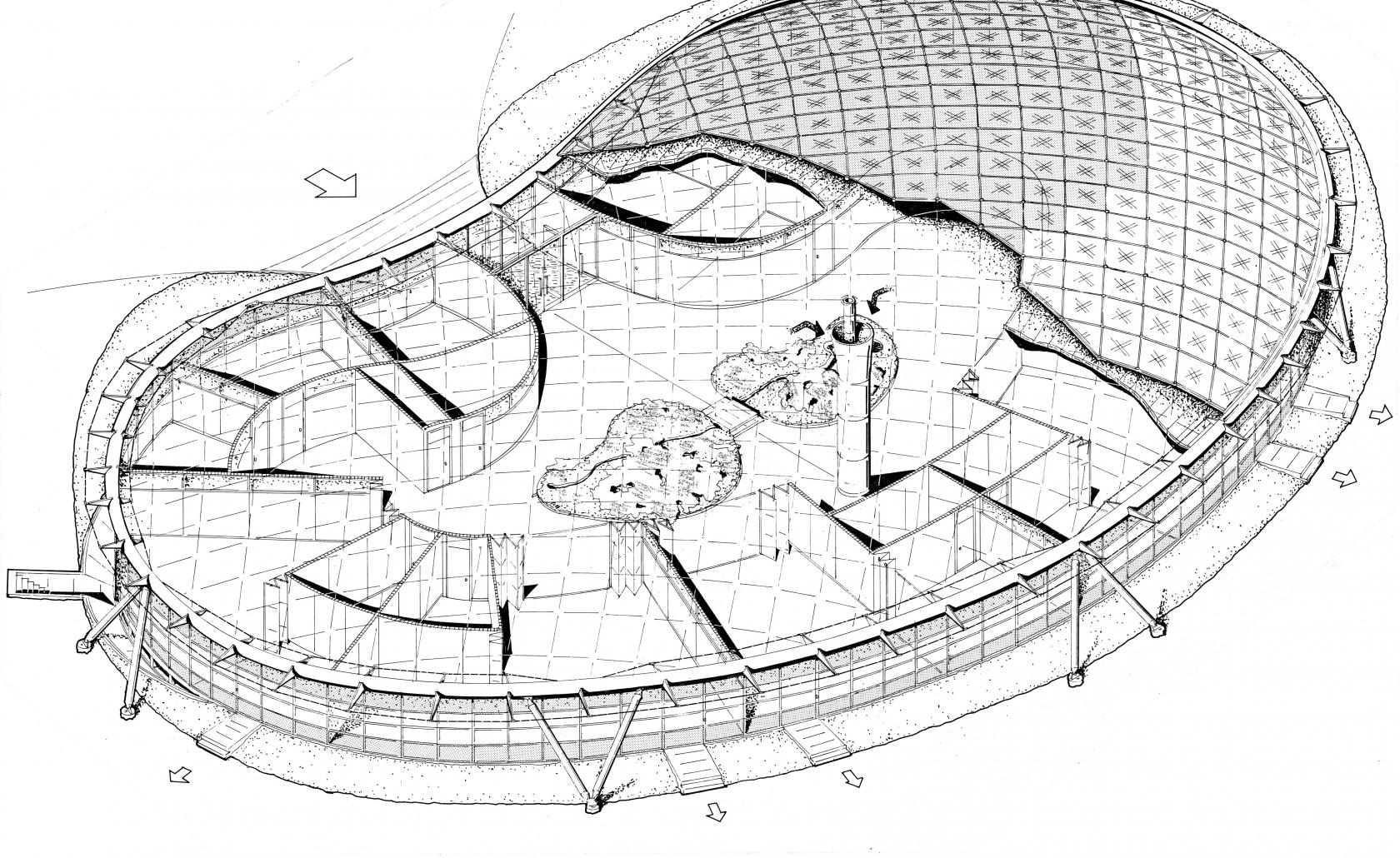
Frankfurt Kindergarten; a 1991 Future Systems project.
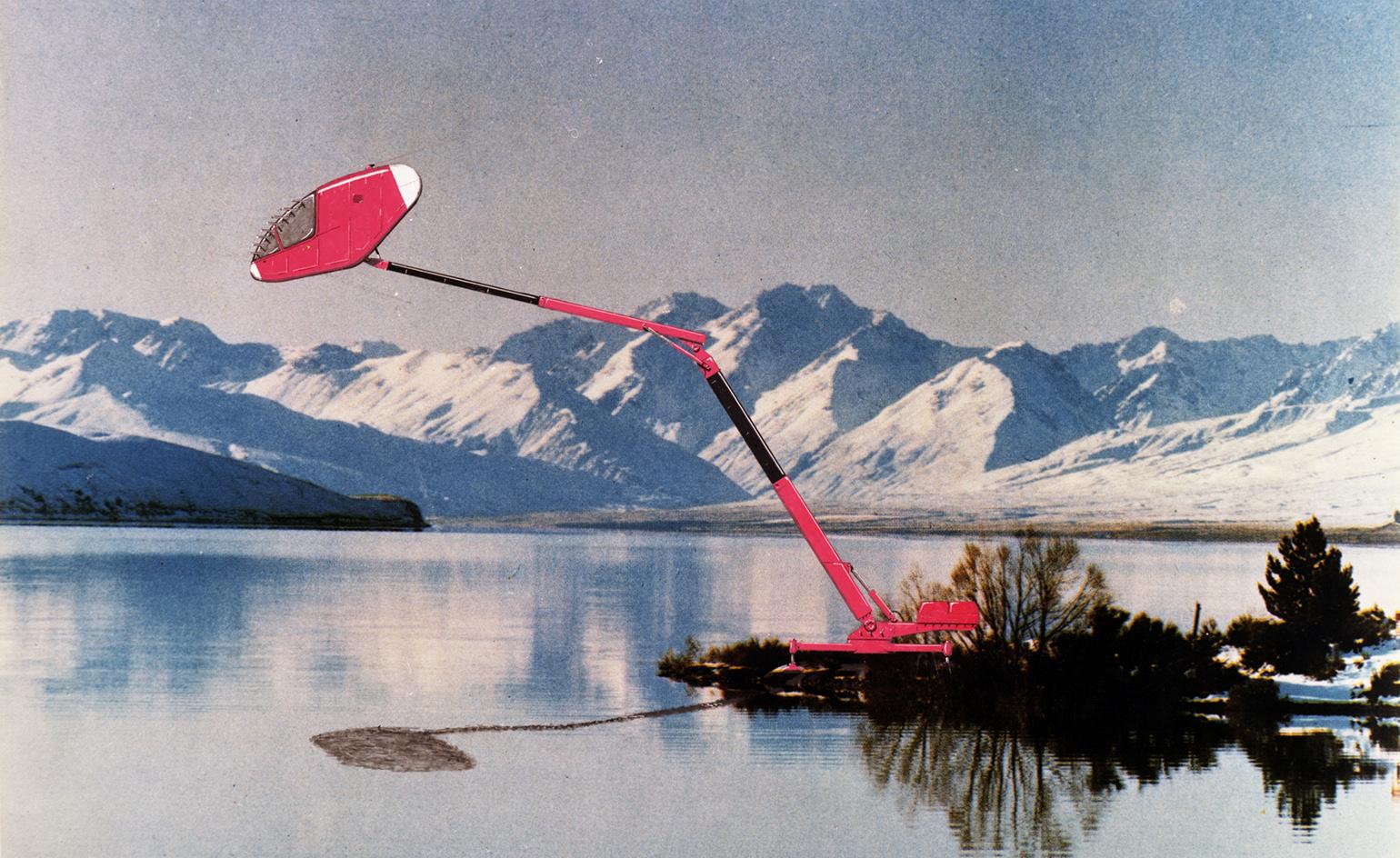
Future Systems' ‘Peanut’, created in 1984, is a kinetic pod-like wilderness dwelling designed for two. It can twist and turn at the inhabitants' will, allowing for different views of the surrounding nature.
INFORMATION
’Yesterday’s Future’ is on view from 14 May – 18 September. For more information visit DAM’s website
ADDRESS
Deutsches Architekturmuseum (DAM)
Schaumainkai 43
60596 Frankfurt/Main
Receive our daily digest of inspiration, escapism and design stories from around the world direct to your inbox.
-
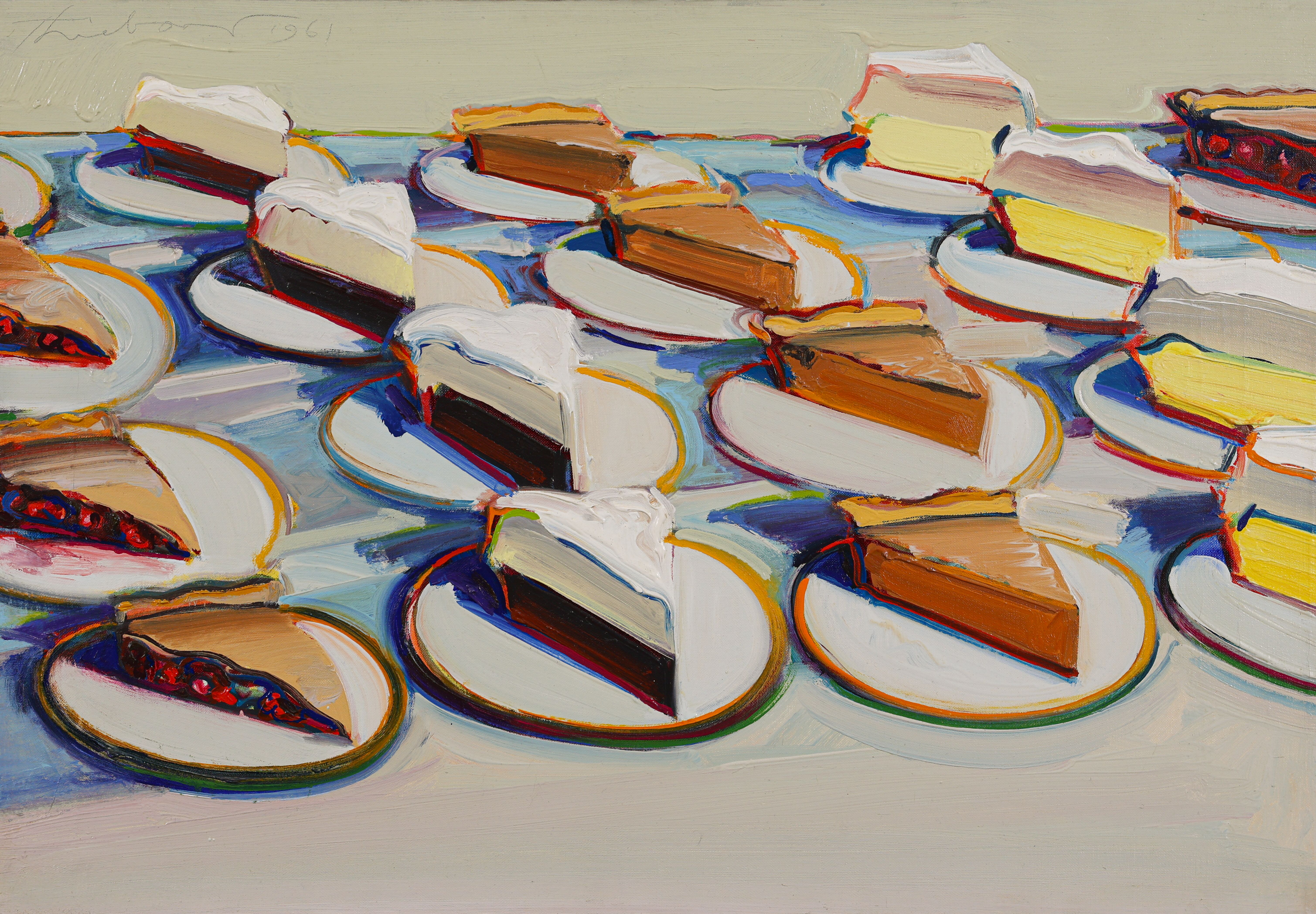 Why are Wayne Thiebaud’s paintings at the Courtauld quite so tempting?
Why are Wayne Thiebaud’s paintings at the Courtauld quite so tempting?The American artist’s thickly painted slices of cake at the Courtauld are some of our favourite artworks seen this year. What makes them so special?
-
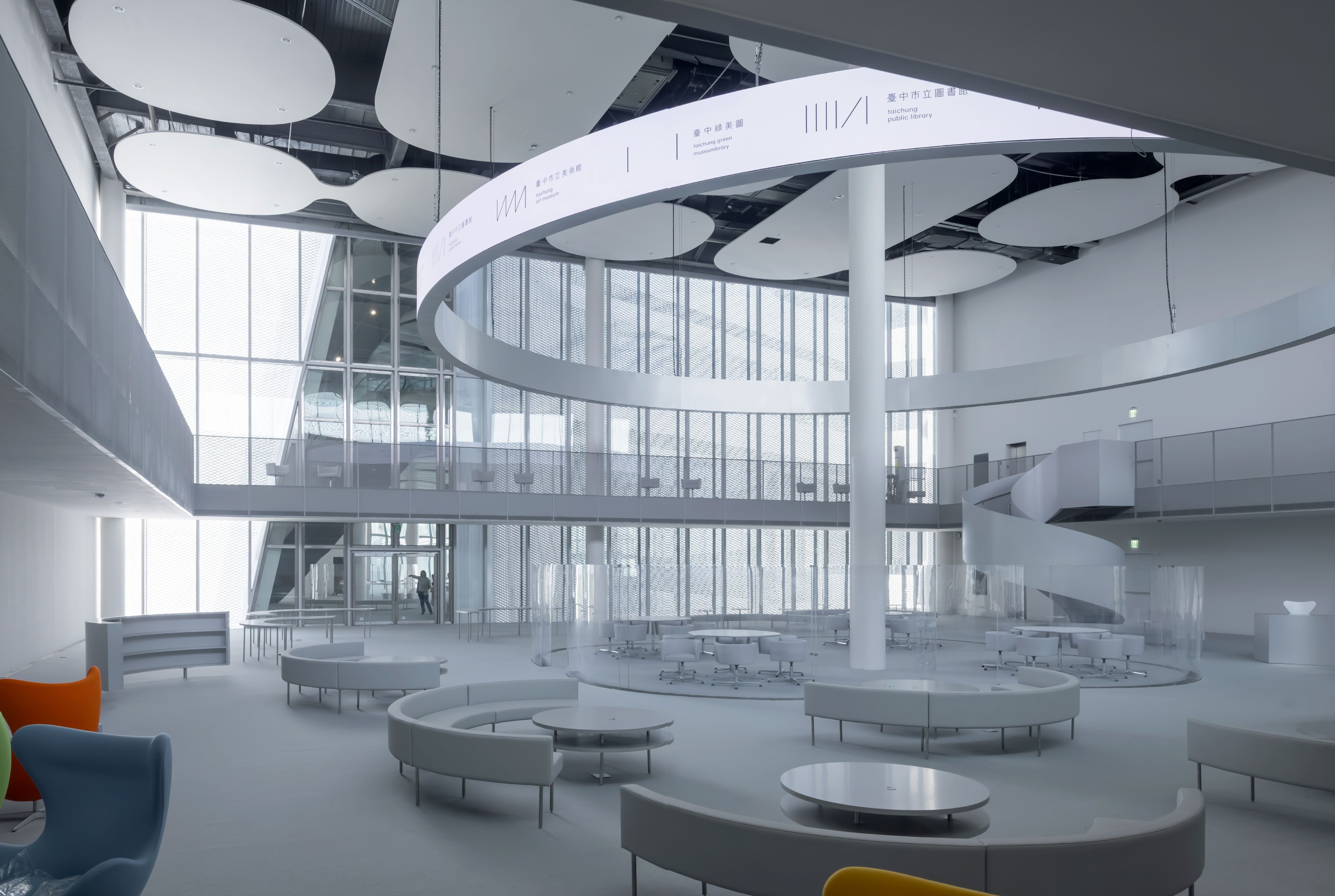 Taiwan’s new ‘museumbrary’ is a paradigm-shifting, cube-shaped cultural hub
Taiwan’s new ‘museumbrary’ is a paradigm-shifting, cube-shaped cultural hubPart museum, part library, the SANAA-designed Taichung Green Museumbrary contains a world of sweeping curves and flowing possibilities, immersed in a natural setting
-
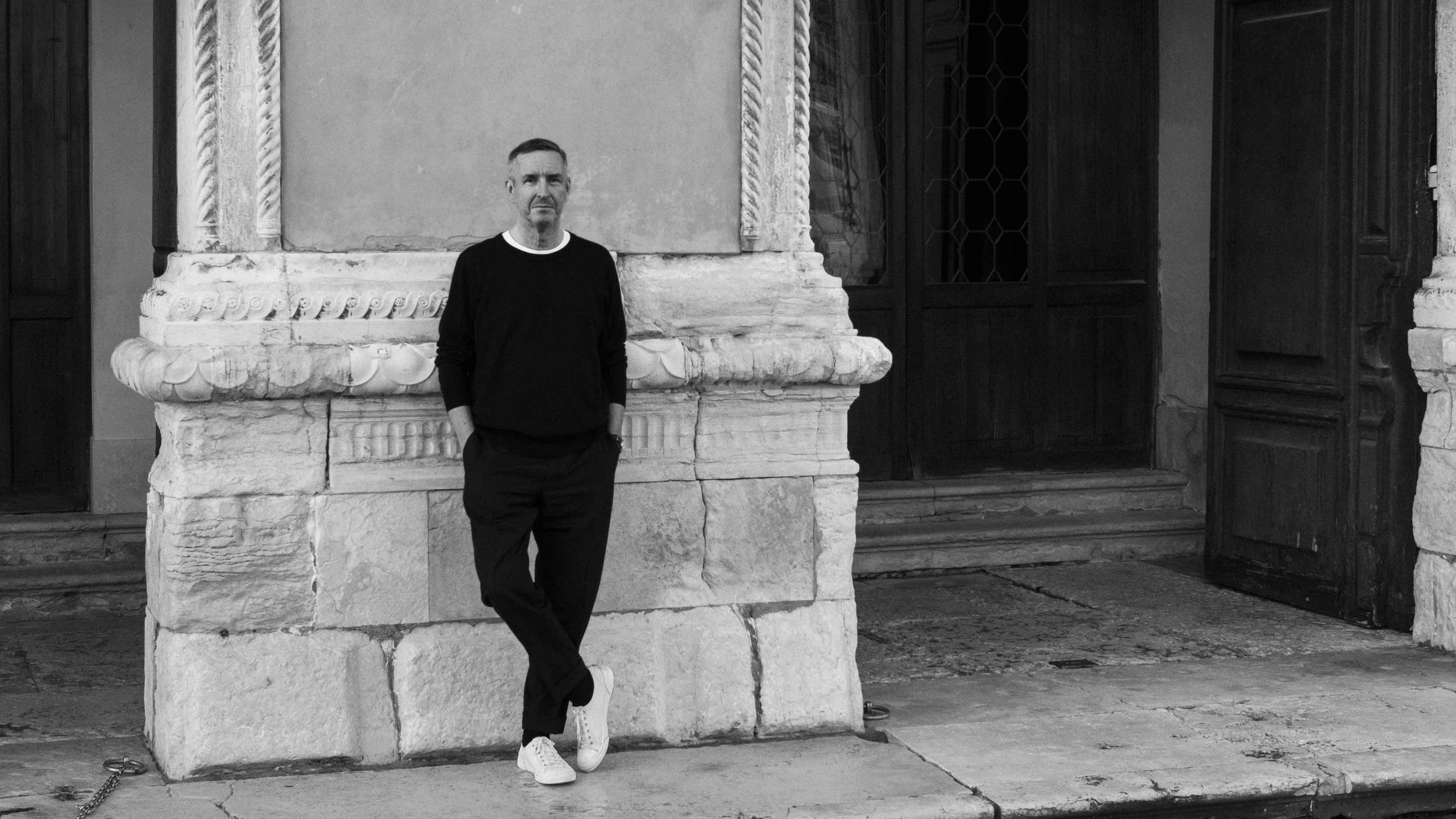 Dries van Noten on why he's building a new home for craft in Venice
Dries van Noten on why he's building a new home for craft in VeniceA year after departing the runway, Dries van Noten unveils his next chapter: the Fondazione Dries Van Noten, a newly announced cultural initiative in Venice celebrating craft in all its forms. Wallpaper* meets the designer to find out why he’s not ready to retire.
-
 RIBA House of the Year 2025 is a ‘rare mixture of sensitivity and boldness’
RIBA House of the Year 2025 is a ‘rare mixture of sensitivity and boldness’Topping the list of seven shortlisted homes, Izat Arundell’s Hebridean self-build – named Caochan na Creige – is announced as the RIBA House of the Year 2025
-
 In addition to brutalist buildings, Alison Smithson designed some of the most creative Christmas cards we've seen
In addition to brutalist buildings, Alison Smithson designed some of the most creative Christmas cards we've seenThe architect’s collection of season’s greetings is on show at the Roca London Gallery, just in time for the holidays
-
 In South Wales, a remote coastal farmhouse flaunts its modern revamp, primed for hosting
In South Wales, a remote coastal farmhouse flaunts its modern revamp, primed for hostingA farmhouse perched on the Gower Peninsula, Delfyd Farm reveals its ground-floor refresh by architecture studio Rural Office, which created a cosy home with breathtaking views
-
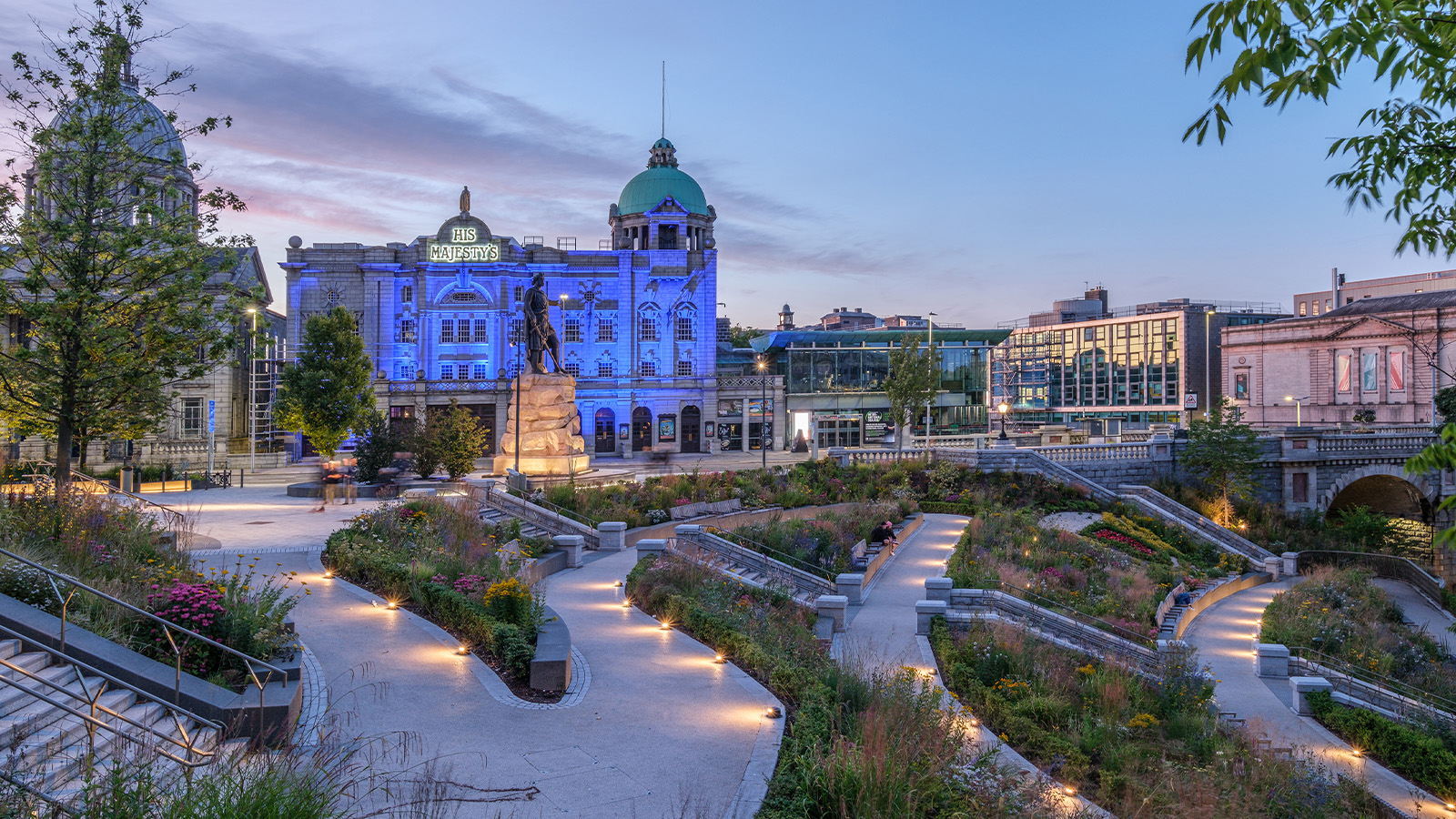 A revived public space in Aberdeen is named Scotland’s building of the year
A revived public space in Aberdeen is named Scotland’s building of the yearAberdeen's Union Terrace Gardens by Stallan-Brand Architecture + Design and LDA Design wins the 2025 Andrew Doolan Best Building in Scotland Award
-
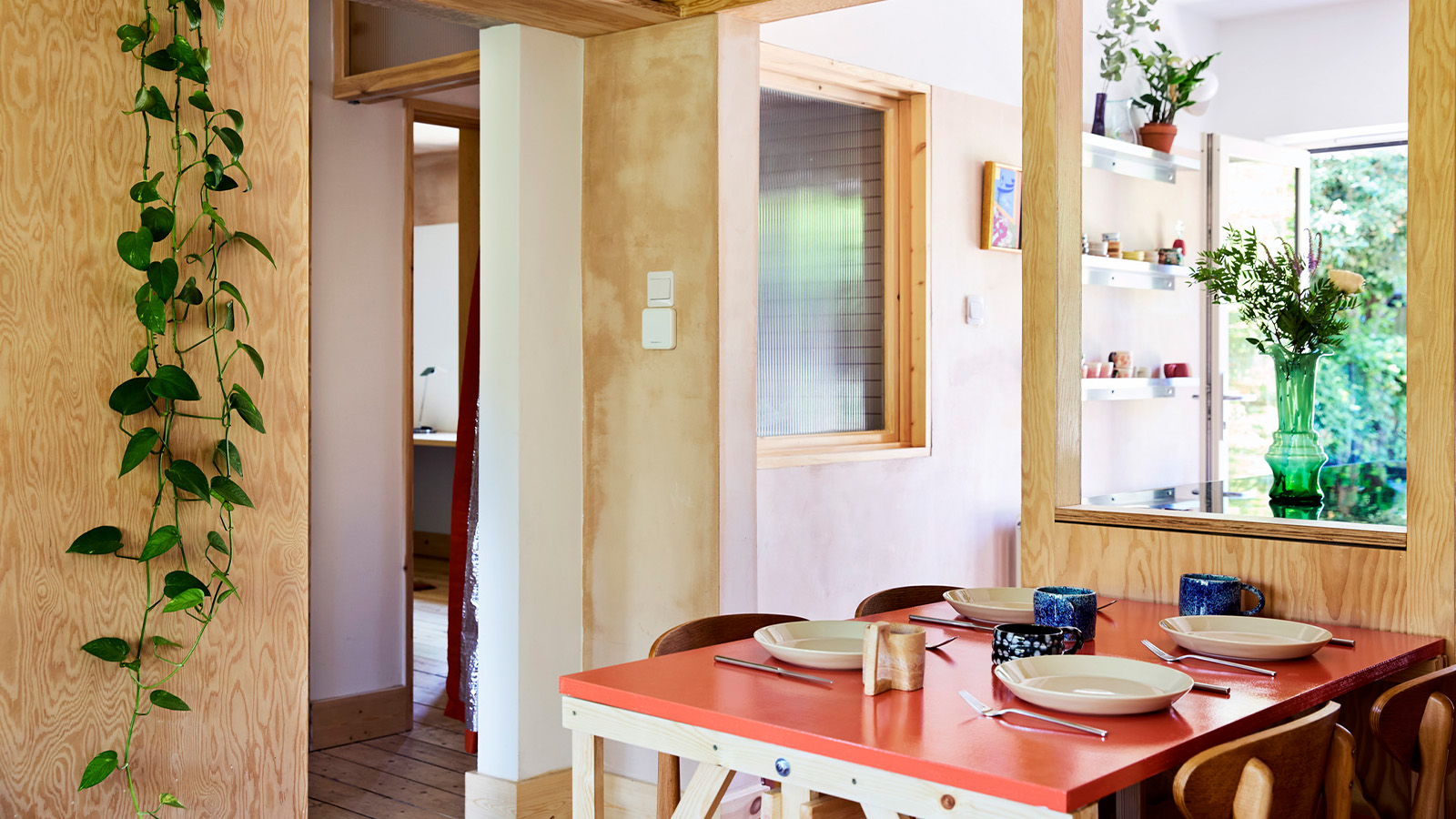 A refreshed 1950s apartment in East London allows for moments of discovery
A refreshed 1950s apartment in East London allows for moments of discoveryWith this 1950s apartment redesign, London-based architects Studio Naama wanted to create a residence which reflects the fun and individual nature of the clients
-
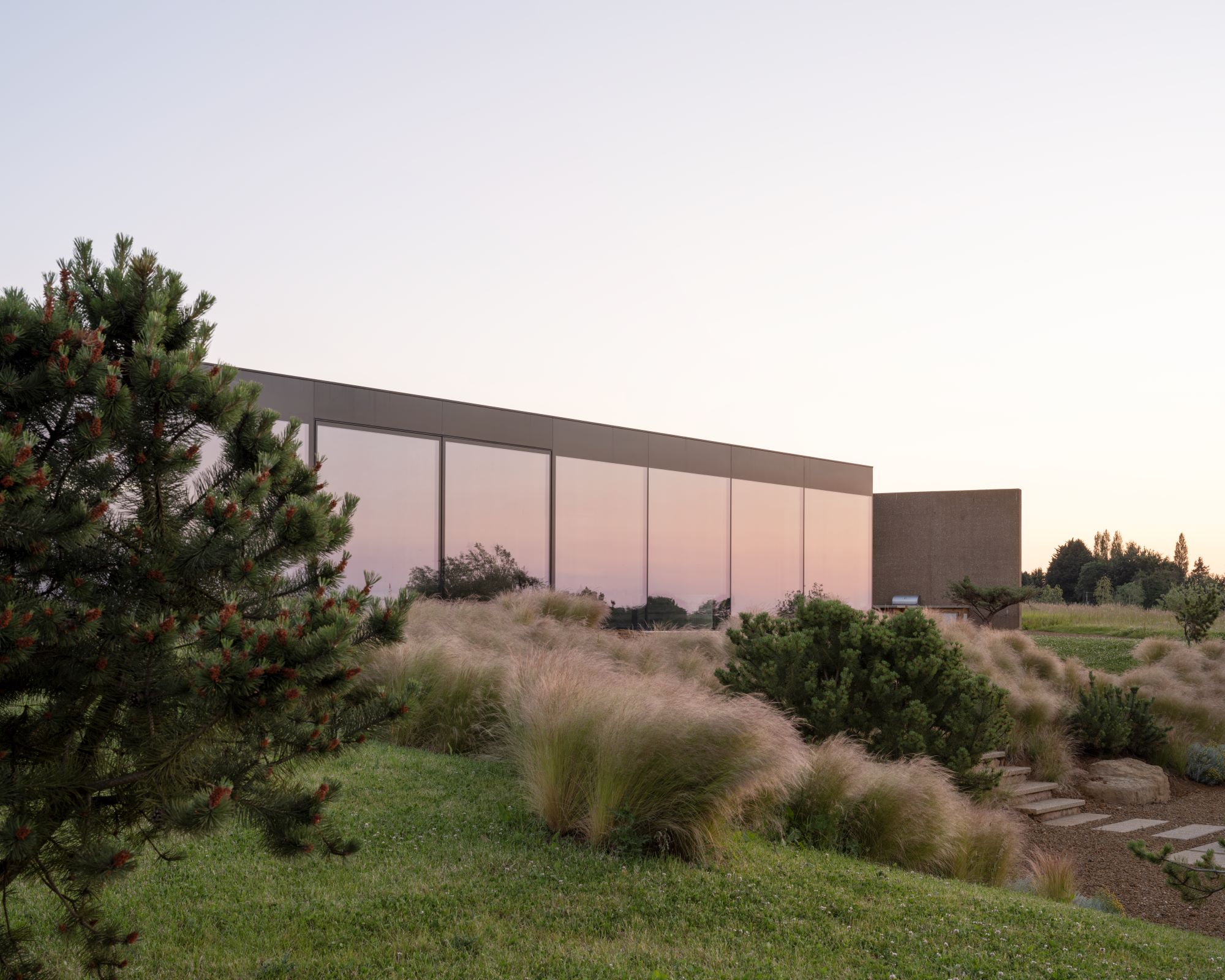 In this Cotswolds home, drama meets minimalism
In this Cotswolds home, drama meets minimalismCotswolds home Hiaven house, with interiors designed by McLaren Excell, is a perfect blend of contemporary chic and calm, countryside drama
-
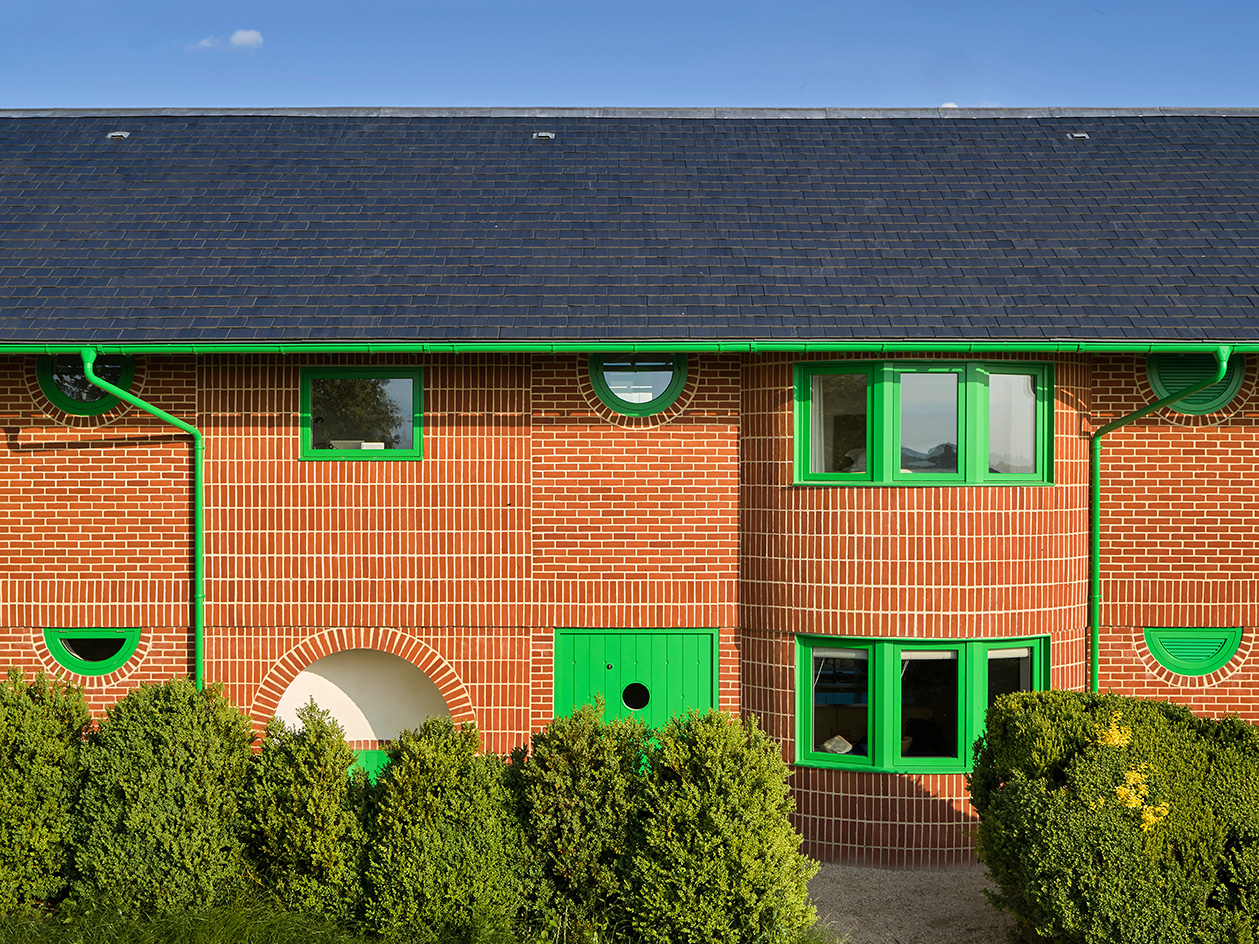 David Kohn’s first book, ‘Stages’, is unpredictable, experimental and informative
David Kohn’s first book, ‘Stages’, is unpredictable, experimental and informativeThe first book on David Kohn Architects focuses on the work of the award-winning London-based practice; ‘Stages’ is an innovative monograph in 12 parts
-
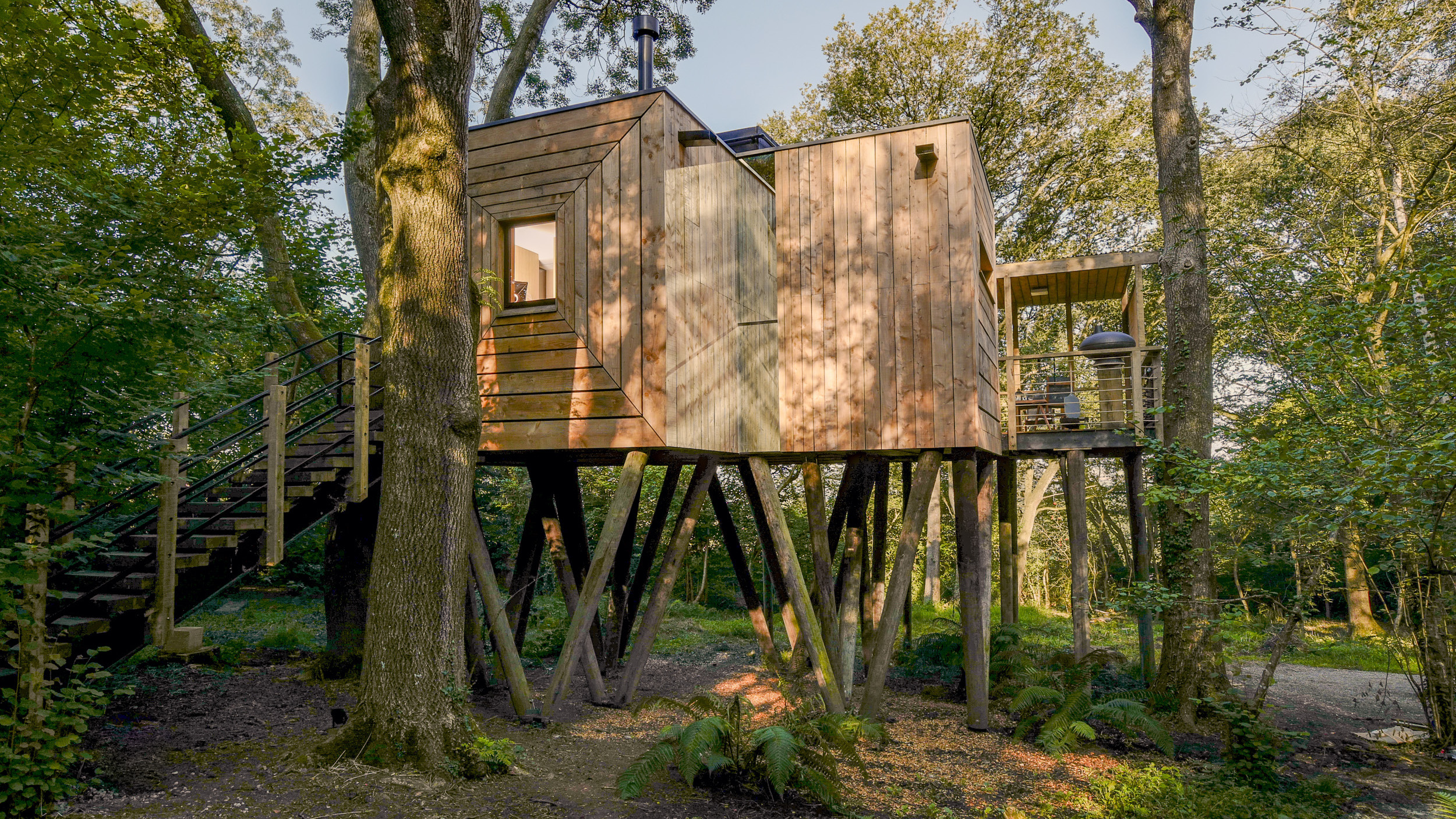 Find solace in the forest at this expansive treehouse retreat in Dorset
Find solace in the forest at this expansive treehouse retreat in DorsetFor sale for the first time, a treehouse, Mallinson’s Woodland Retreat, is a tribute to the skill of designer and master craftsman Guy Mallinson