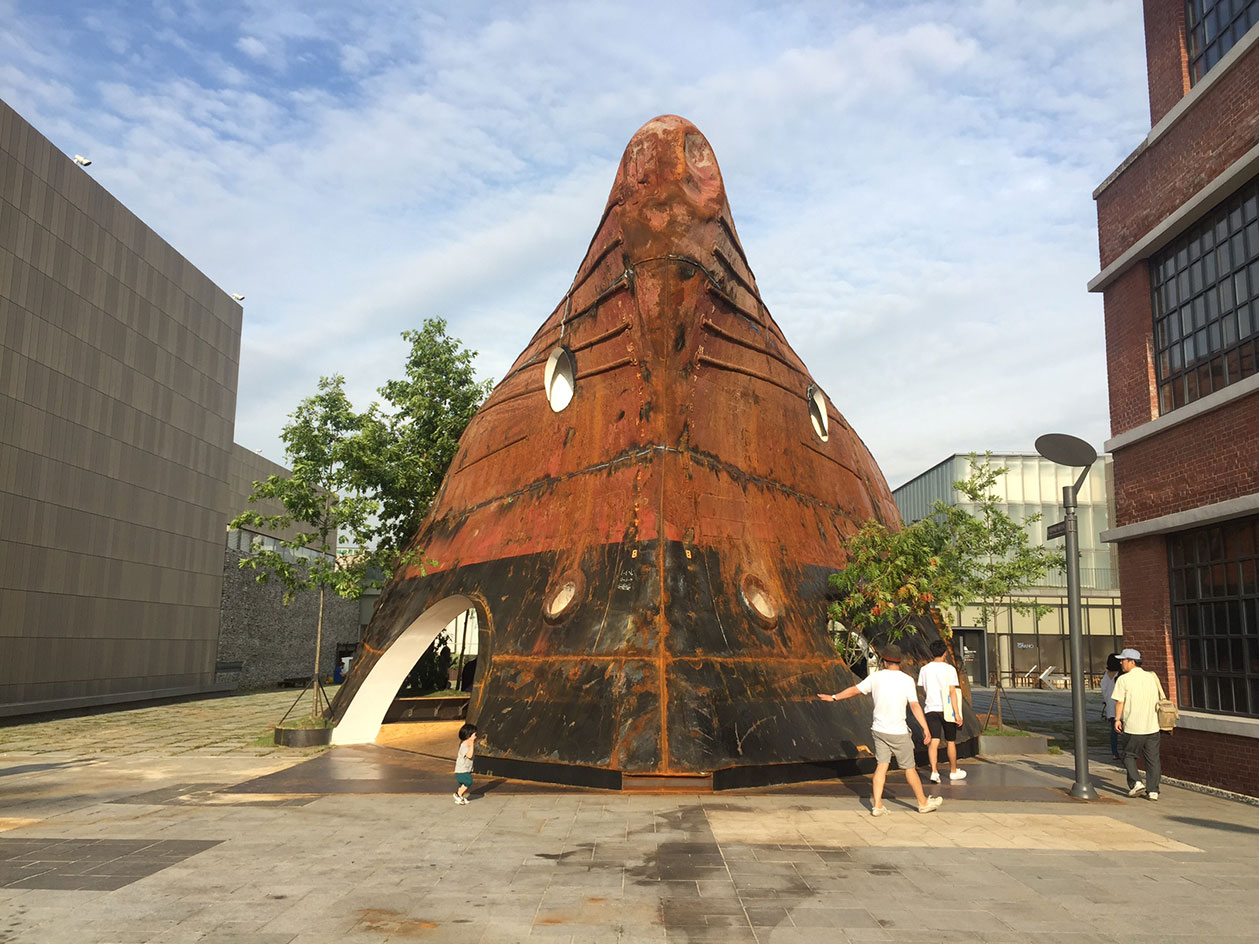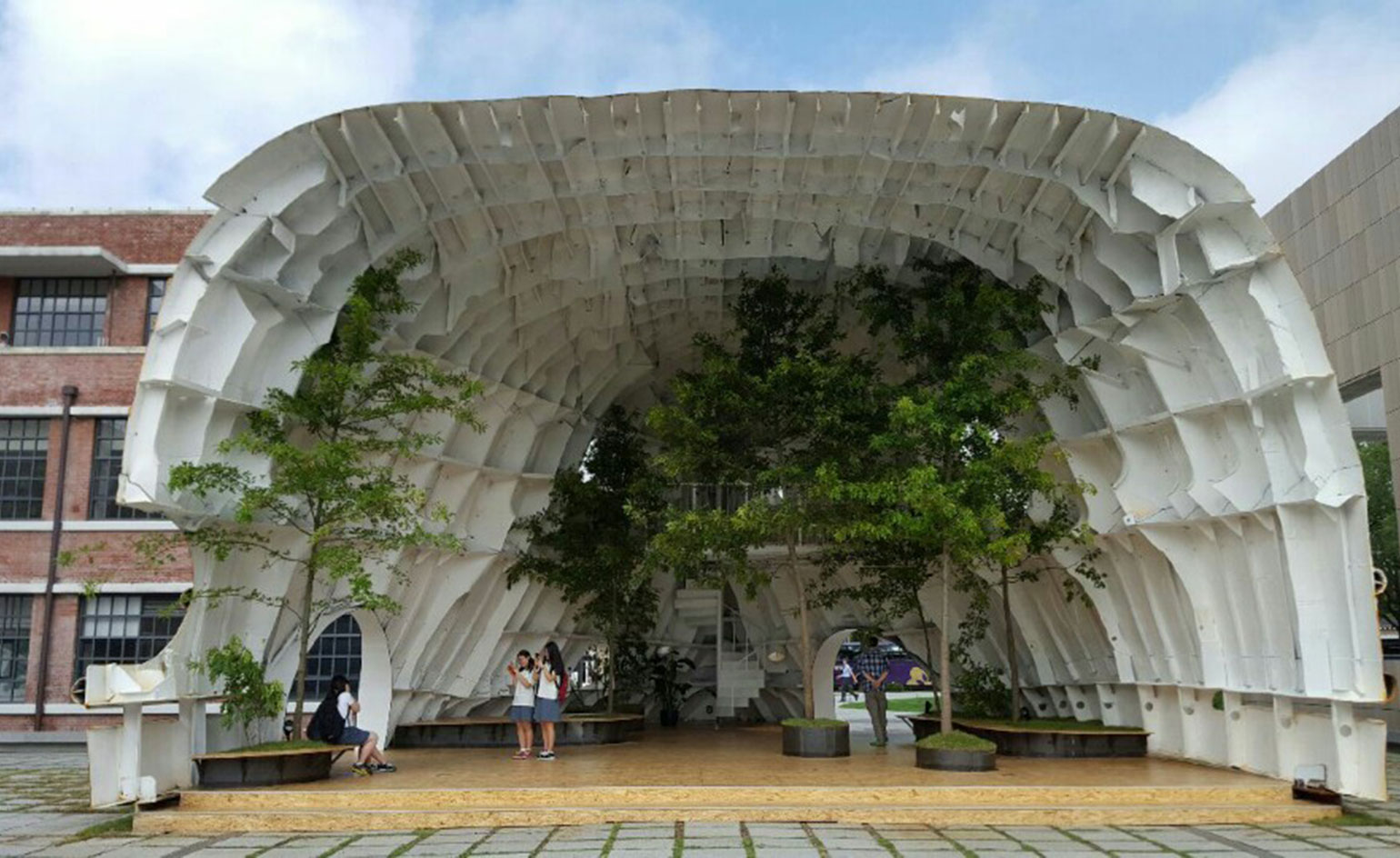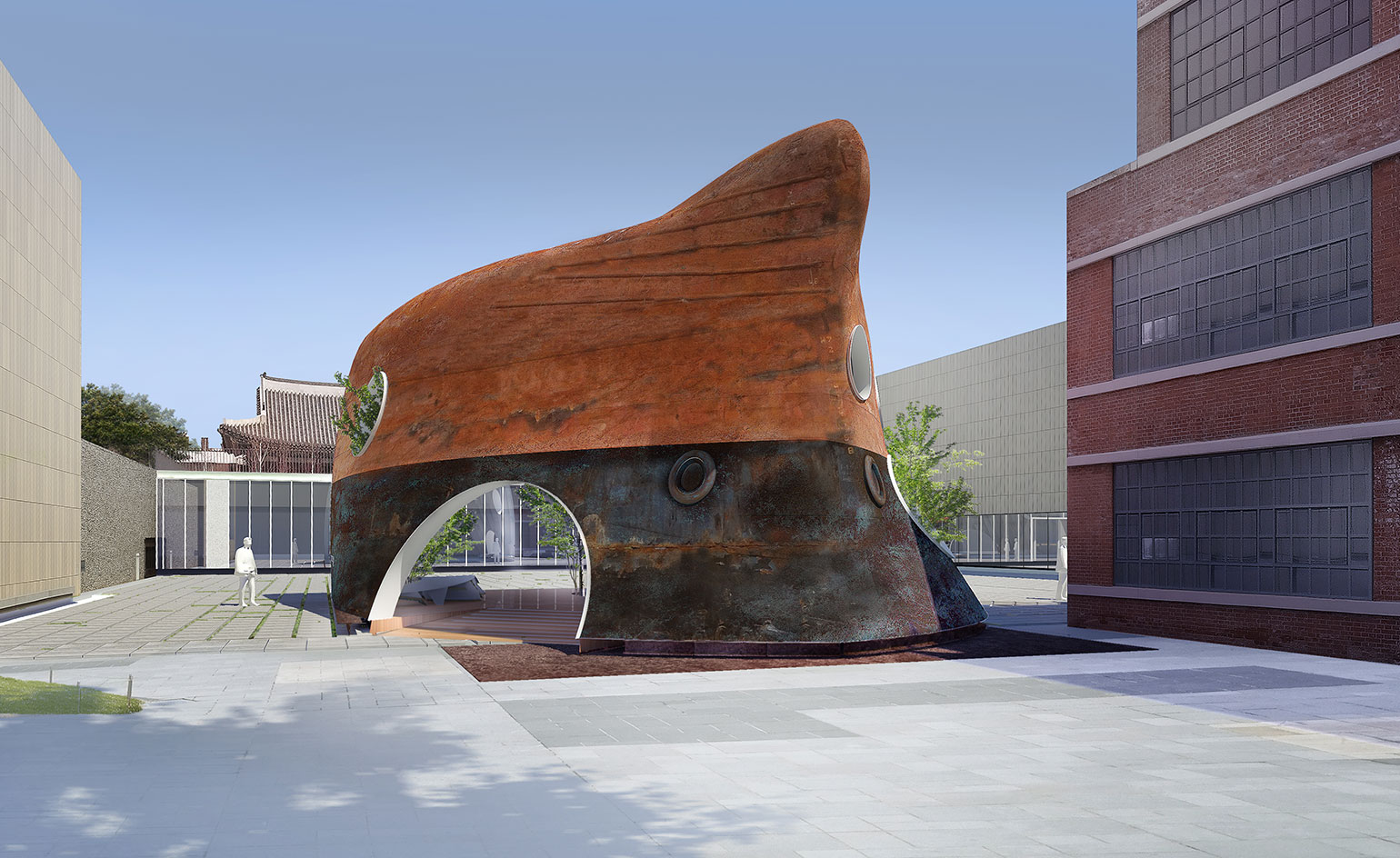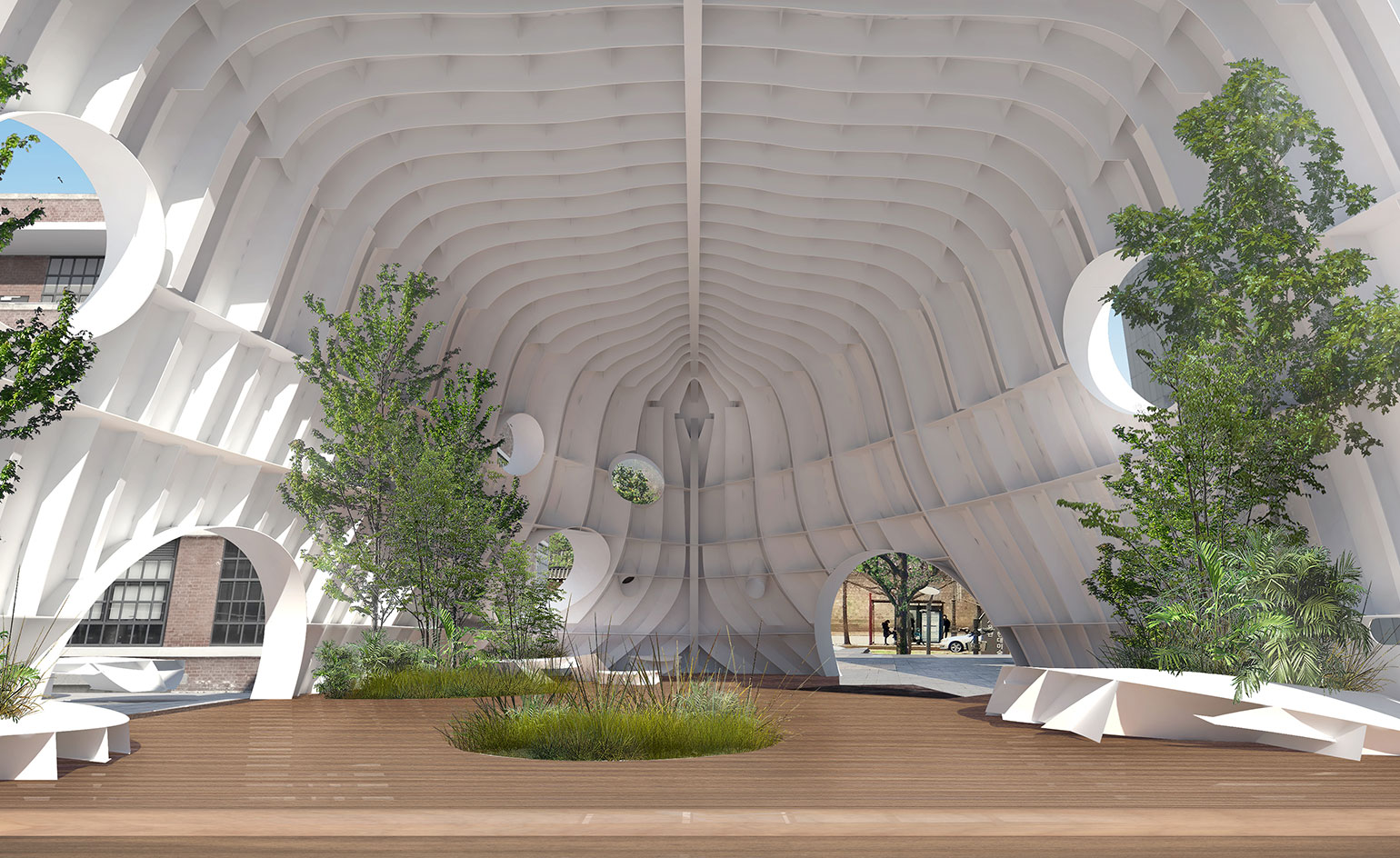Shinslab recycles a ship for MoMA’s Young Architects Program in Seoul


Receive our daily digest of inspiration, escapism and design stories from around the world direct to your inbox.
You are now subscribed
Your newsletter sign-up was successful
Want to add more newsletters?

Daily (Mon-Sun)
Daily Digest
Sign up for global news and reviews, a Wallpaper* take on architecture, design, art & culture, fashion & beauty, travel, tech, watches & jewellery and more.

Monthly, coming soon
The Rundown
A design-minded take on the world of style from Wallpaper* fashion features editor Jack Moss, from global runway shows to insider news and emerging trends.

Monthly, coming soon
The Design File
A closer look at the people and places shaping design, from inspiring interiors to exceptional products, in an expert edit by Wallpaper* global design director Hugo Macdonald.
The installation by the winners of this year’s MoMA Young Architects Program in Seoul has just been revealed. Shin Hyung-Chul’s Shinslab Architecture has launched the office’s spatial proposal for the coveted honour in one of the South Korean capital’s most important cultural institutions.
The structure, created in collaboration with the Seoul outpost of the National Museum of Modern and Contemporary Art (MMCA) and entitled ‘Temp’L’, is cleverly designed from the recycled steel parts of an old ship.
Flagging up the beauty – and potential – of recycling, the piece also illustrates its creator’s fascination with vessels. Having spent his childhood in Europe, Shin was always inspired by large ships that appear to float ‘in and out of Venice’s exquisite buildings’. The architect took those images and combined them with Le Corbusier’s modernist teachings, that often drew parallels between modern architecture and ocean liners.
At the same time, the piece also represents industrialisation, with the ship as one of the 20th century’s largest structures and symbols of power and technology.
Inside, surfaces are rusty and rough, contrasted by the overall structure’s smooth, curved geometries, that hint to the hull of a ship. Conceived as an outdoor pavilion, featuring seating and planning, the installation will serve as a resting area for the museum’s visitors.
Offering an opportunity to young architecture offices to showcase their work to an international audience, MoMA’s Young Architects Program operates in Italy, Turkey, Chile and South Korea; 2016 is its third year in Seoul and its 17th worldwide edition. Temp’L will be on show in the museum courtyard of MMCA, Seoul until 3 October.

The installation is created out of the recycled parts of an old ship, a partial response to Shinslab director Shin Hyung-Chul’s fascination with the vessels and waterways of Venice.

The piece, explain the architects, combines the beauty of recycling, the power of industrialisation and the modernist teachings of Le Corbusier.

The smooth and curvy structure’s interiors are a combination of rough and rusty surfaces. The structure will serve as a pavilion, where the museum’s visitors can rest.
INFORMATION
Temp’L will be on view at MMCA Seoul until 6 October. For more information, visit MoMA's website.
ADDRESS
MMCA
30 Samcheong-ro, Sogyeok-dong,
Jongno-gu, Seoul 03062
Receive our daily digest of inspiration, escapism and design stories from around the world direct to your inbox.
Ellie Stathaki is the Architecture & Environment Director at Wallpaper*. She trained as an architect at the Aristotle University of Thessaloniki in Greece and studied architectural history at the Bartlett in London. Now an established journalist, she has been a member of the Wallpaper* team since 2006, visiting buildings across the globe and interviewing leading architects such as Tadao Ando and Rem Koolhaas. Ellie has also taken part in judging panels, moderated events, curated shows and contributed in books, such as The Contemporary House (Thames & Hudson, 2018), Glenn Sestig Architecture Diary (2020) and House London (2022).
