Sensing Spaces: Architecture Reimagined is an immersive new show at London’s Royal Academy of Arts

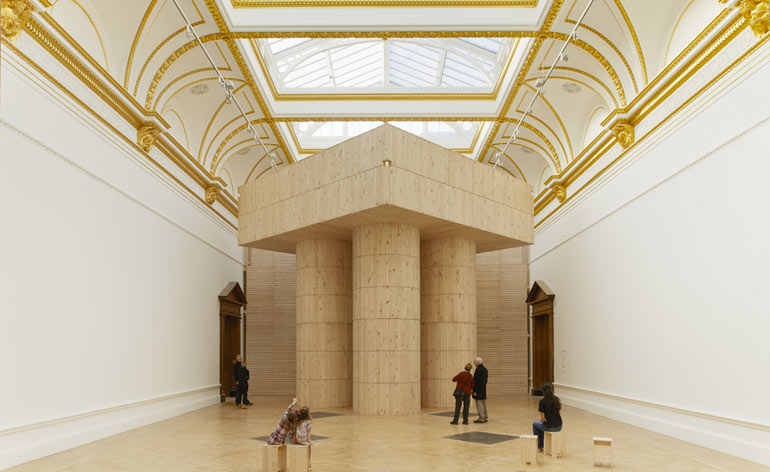
London's Royal Academy of Arts welcomes the New Year with a brand new architectural blockbuster. Sensing Spaces: Architecture Reimagined opens to the public this weekend and promises a feast for the senses, with installations offering not only dramatic visuals by well-known contemporary architects, but also offerings that engage your sense of smell and touch.
It's an immersive experience. 'The exhibition is about experiencing, and the power and poetics of architecture,' explains the RA Drue Heinz curator of architecture, Kate Goodwin. 'People will respond to each of these installations in different ways and discover different things.'
Seven younger and established international practices coming from different parts of the world were invited to create full-scale installations that take up at least one full room (in some occasions two) of the RA's generous first floor temporary exhibition galleries. Aiming to draw upon the group's varied background, experiences and work, the show does not disappoint.
Pritzker Award-winning architect Eduardo Souto de Moura's two beautiful door cases are concrete replicas from the RA's own doors, making a comment on the relation between original and copy. Berlin-based African architect Diébédo Francis Kéré created a room within a room made of plastic honeycomb panels, which the visitors are invited to tweak by weaving in little plastic straws. Shelley McNamara and Yvonne Farrell of Irish practice Grafton Architects turn the visitor's gaze upward, by suspending a sculptural ceiling installation into two of the rooms, playing with light and lightness.
Meanwhile, Japanese architect Kengo Kuma opted for a delicate, aromatic installation out of bamboo sticks that gently glimmers within two darkened halls. And Chinese architect Li Xiaodong designed a fascinating walk over an LED floor and through a timber framed maze of spaces. Álvaro Siza and Pezo von Ellrichshausen also offered beautiful installations.
In contrast to traditional displays, where the visitor is kept at arm's length from the exhibits, touching is a must in this show. The visitors will be encouraged to engage with, walk through and sit in the installations. In fact, not doing it would leave you missing the point. 'This exhibition is about architecture and you should engage with it as you would [in everyday life]', explains Goodwin. 'It is very hard to convey scale without experiencing it.'
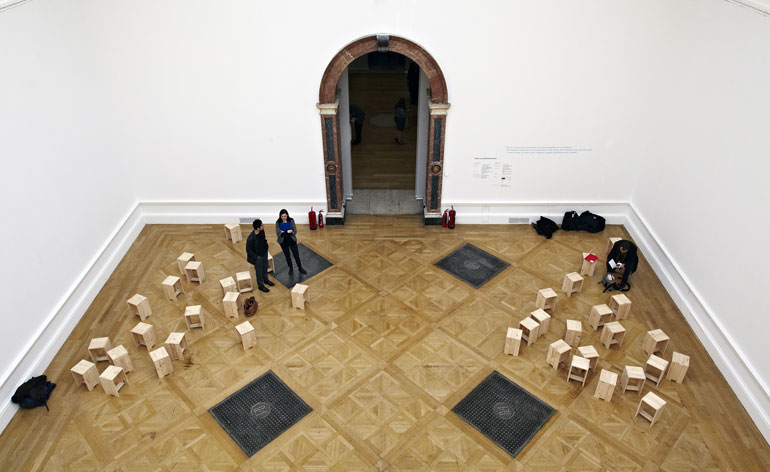
Simple stools opposite the structure allow the visitor to take a break and admire the piece.
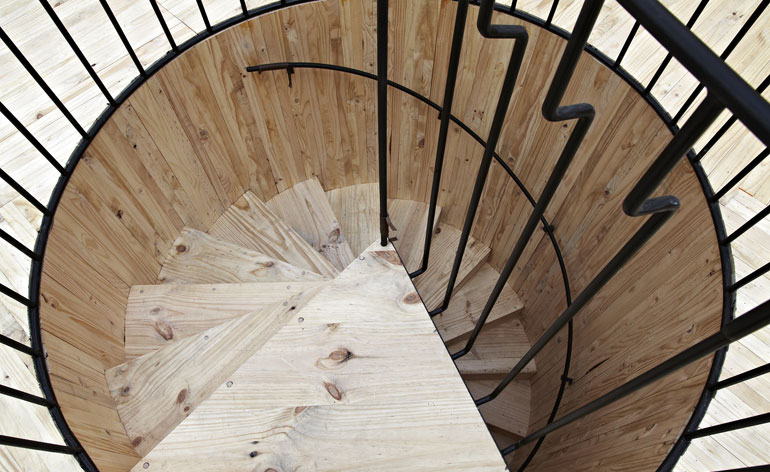
Spiral staircases in each of the cylinders lead the visitors up to the installation's top.
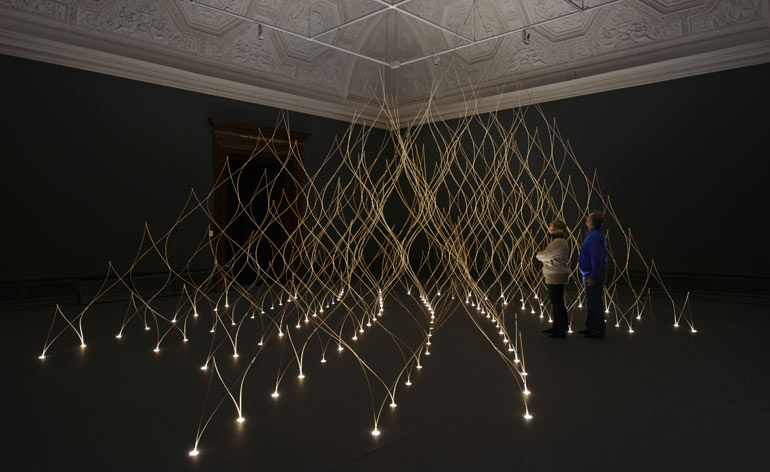
Japanese architect Kengo Kuma has created a delicate, aromatic installation out of bamboo sticks that gently glimmer within two darkened halls.
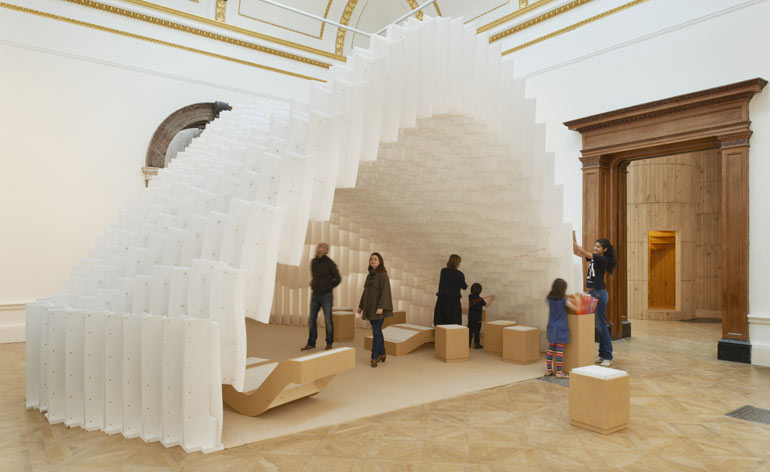
Berlin-based African architect Diébédo Francis Kéré has designed a room within a room, made from plastic honeycomb panels.
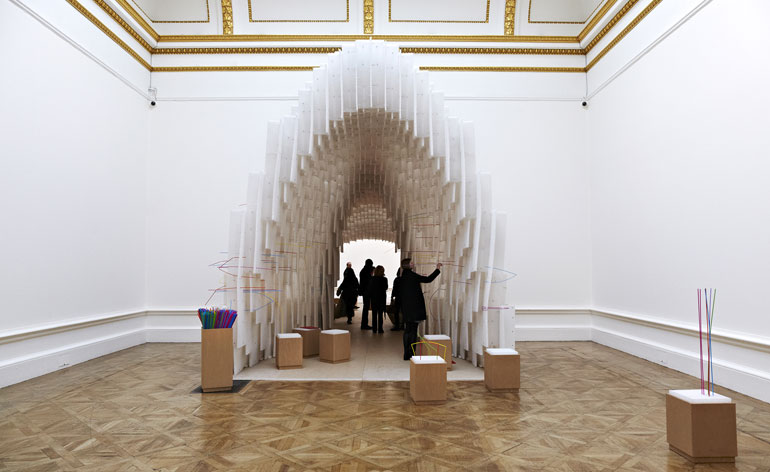
Visitors are invited to tweak it by weaving in plastic straws.
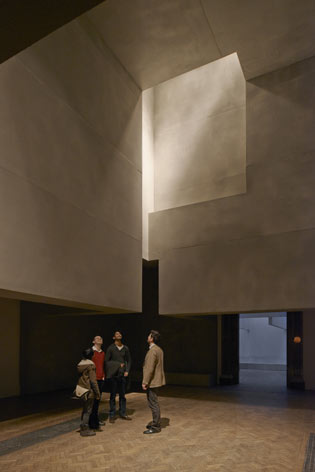
Shelley McNamara and Yvonne Farrell of Irish practice Grafton Architects turn the visitor's gaze upward by installing a sculptural new ceiling into two of the rooms.
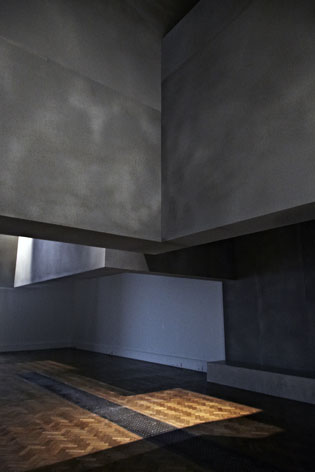
The suspended installation plays with light and lightness.
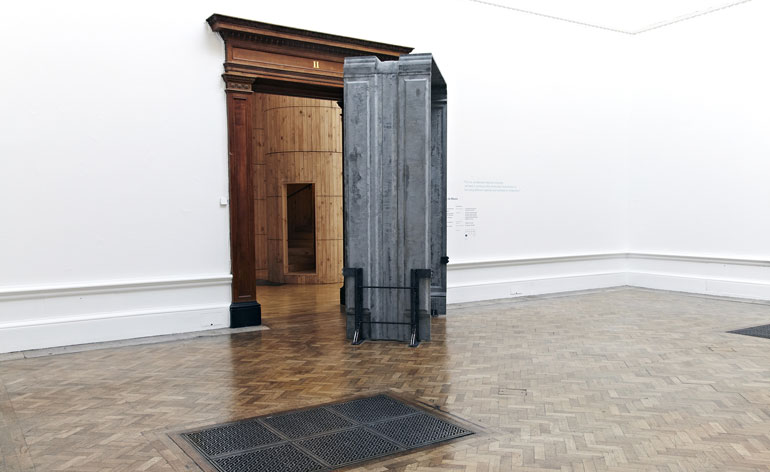
Pritzker Award-winning architect Eduardo Souto de Moura's two beautiful door cases are concrete replicas of the RA's own.
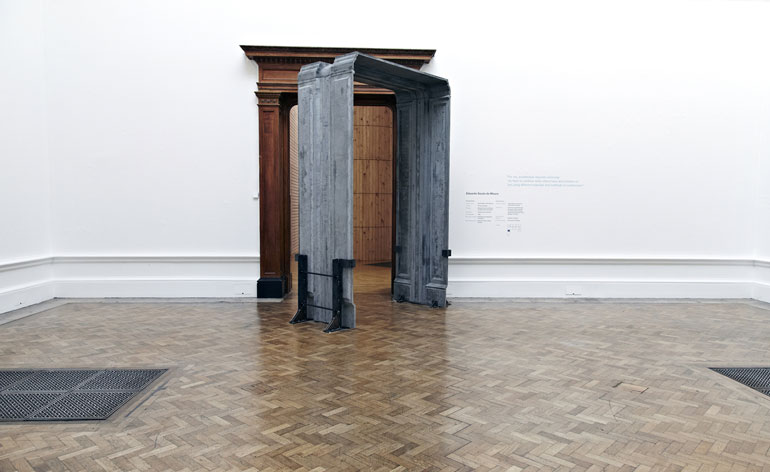
The piece makes a comment on the relation between original and copy.
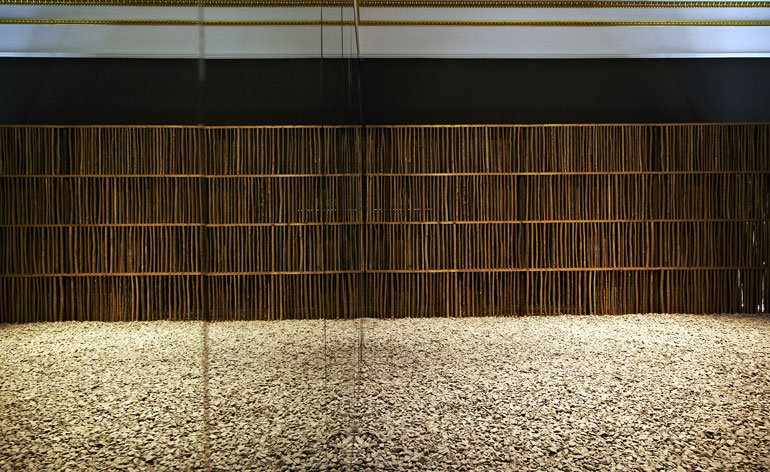
Chinese architect Li Xiaodong has designed a walkway through a timber framed maze of spaces.
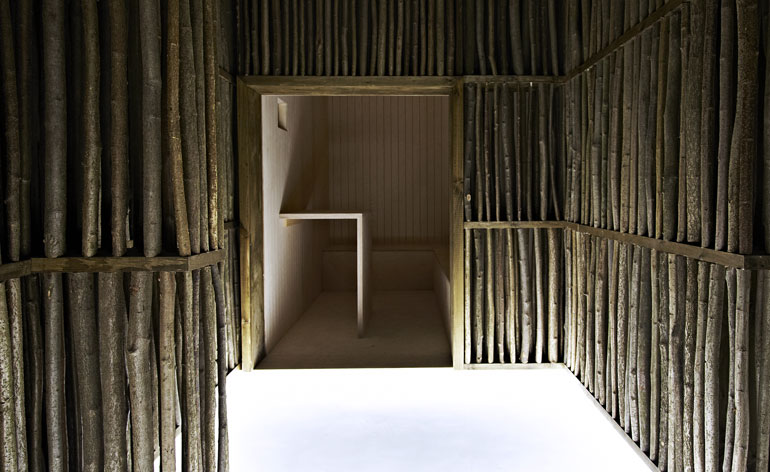
Li Xiaodong's piece features small spaces for contemplation and an LED floor.
Receive our daily digest of inspiration, escapism and design stories from around the world direct to your inbox.
Ellie Stathaki is the Architecture & Environment Director at Wallpaper*. She trained as an architect at the Aristotle University of Thessaloniki in Greece and studied architectural history at the Bartlett in London. Now an established journalist, she has been a member of the Wallpaper* team since 2006, visiting buildings across the globe and interviewing leading architects such as Tadao Ando and Rem Koolhaas. Ellie has also taken part in judging panels, moderated events, curated shows and contributed in books, such as The Contemporary House (Thames & Hudson, 2018), Glenn Sestig Architecture Diary (2020) and House London (2022).
