In Sarah Waller’s Glass House, modernist and monochrome design principles align
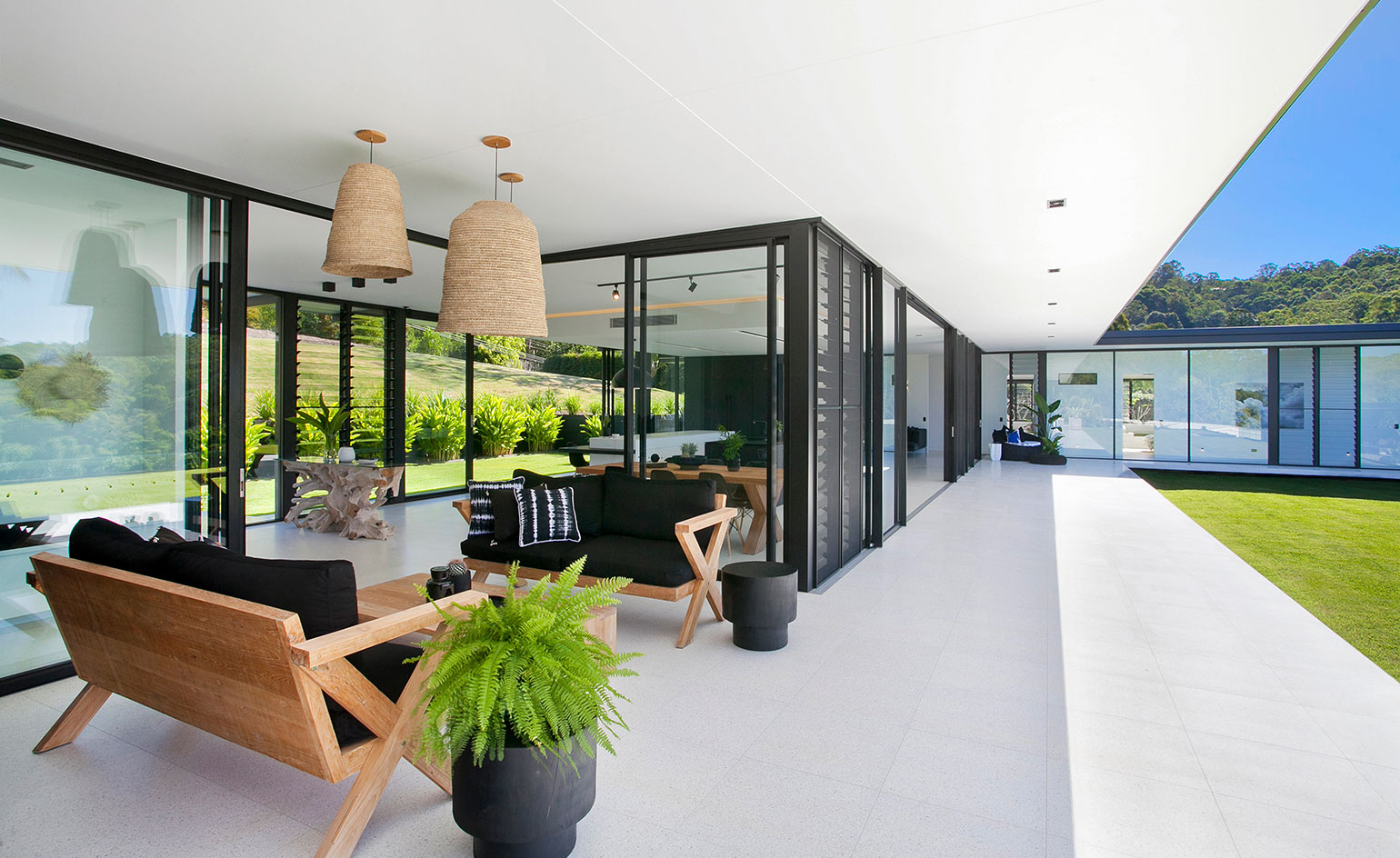
Receive our daily digest of inspiration, escapism and design stories from around the world direct to your inbox.
You are now subscribed
Your newsletter sign-up was successful
Want to add more newsletters?

Daily (Mon-Sun)
Daily Digest
Sign up for global news and reviews, a Wallpaper* take on architecture, design, art & culture, fashion & beauty, travel, tech, watches & jewellery and more.

Monthly, coming soon
The Rundown
A design-minded take on the world of style from Wallpaper* fashion features editor Jack Moss, from global runway shows to insider news and emerging trends.

Monthly, coming soon
The Design File
A closer look at the people and places shaping design, from inspiring interiors to exceptional products, in an expert edit by Wallpaper* global design director Hugo Macdonald.
After conceptualising her dream home for 20 years, architect, builder and designer Sarah Waller found the perfect plot of land to build it, in Noosa, Australia, where she relocated to ten years ago from the UK. Inspired by midcentury architecture, her Glass House follows her own minimal and monochrome design principles.
‘I’ve always wanted to live in a glass house since I was an architectural student in London when I fell in love with the Philip Johnson Glass House and the Farnsworth House,’ says Waller, who designed the light-filled single storey home to blur the boundaries between indoor and out.
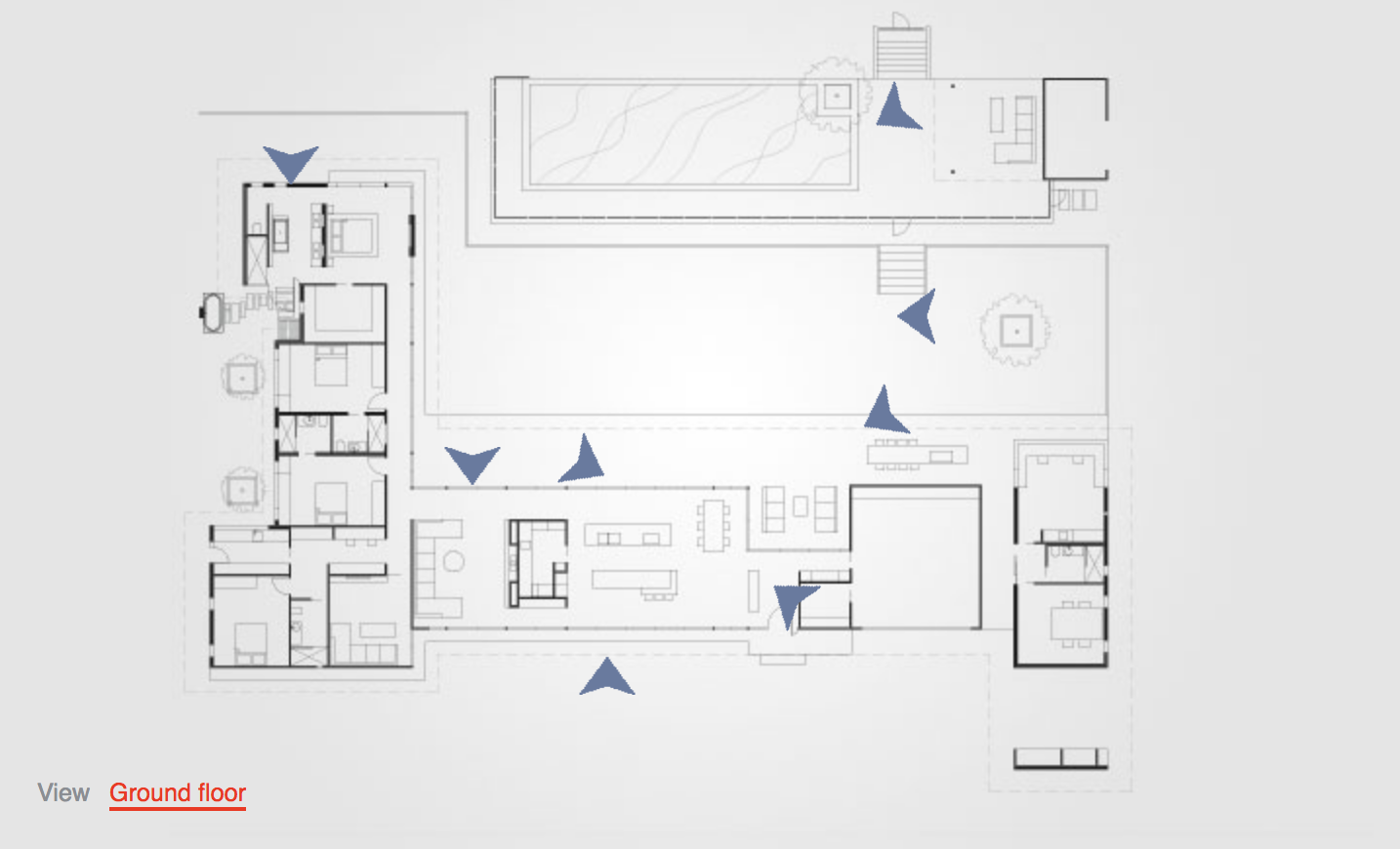
Take an interactive tour of Glass House
As a licensed builder with an extensive design background she was involved in every step of the design process, which was liberating and challenging: ‘Being the client and the designer is sometimes difficult, but I only had myself to disagree with!’ she says.
Built almost entirely of glass around a steel and timber frame, architectural simplicity carries through to the interior design with white terrazzo floor tiling and a subtle lighting scheme of concealed task lights and feature pendants used across the home.
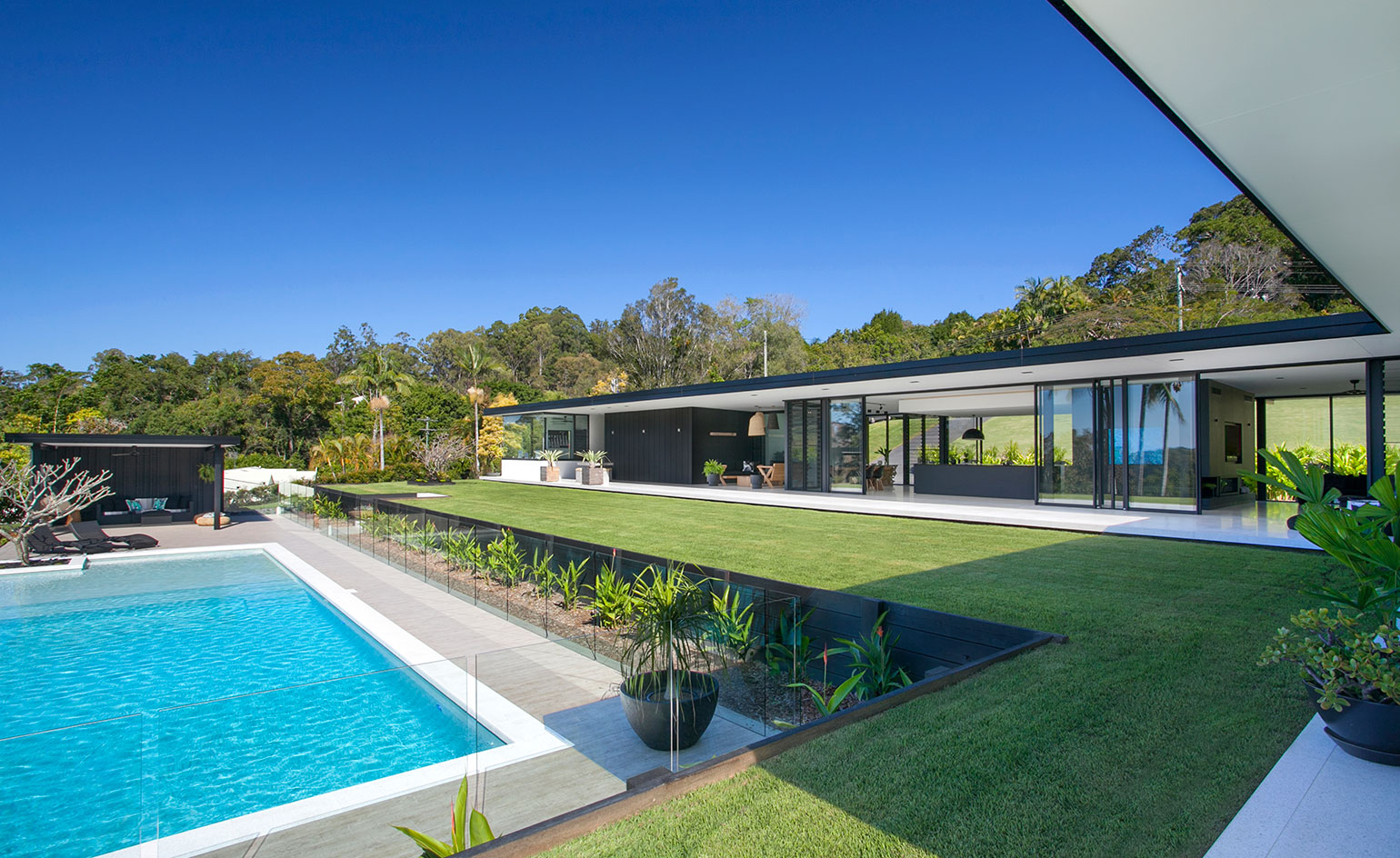
The roof extends over the outside patio tiles, allowing the interior and exterior space to merge and create an extended living area
Central to the plan is the kitchen, which in contrary to many family homes, is an oasis of calm. Waller grouped storage into a nanotech Fenix clad black box containing extra bench space and a sink and two islands, one white marble look porcelain and one matte black laminate, create a balanced alley of space within the open plan design.
‘It’s very minimal and pared back but we love the clean lines. To us it is all about the view and the feeling of being in the outside with all the transparency with the glass,’ says Waller. Outside she planted coconut palms and frangipanis surrounding the pool, modeled on a 1950s modernist Palm Springs style.
Living in the house for 18 months now, Waller is still very much in the honeymoon period with her home. ‘We feel like we are living in a resort, everyday feels like a holiday apart from the fact that we still need to work,' she says. 'But we love what we do, so it's not too bad.’
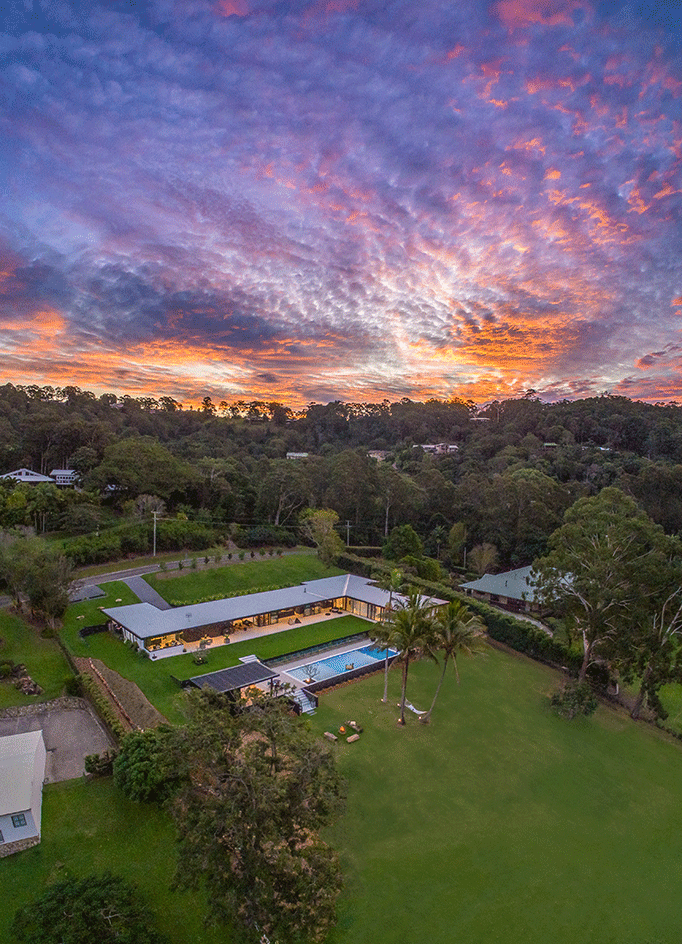
The property is nestled within the lightly sloping landscape of Noosa, just north of Brisbane on the East coast of Australia
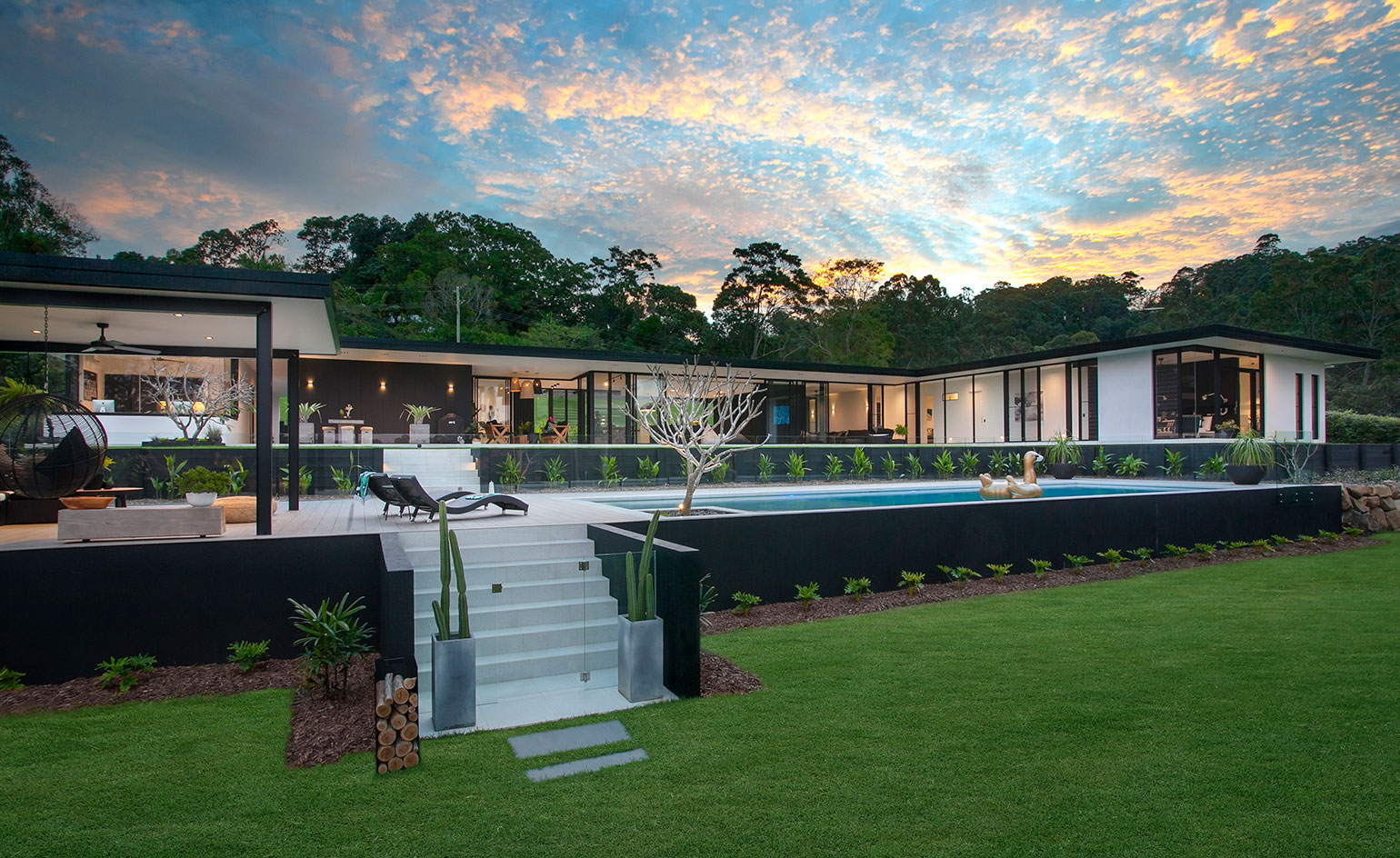
The rectangular swimming pool, reached by block steps, is based on a 1950s Palm Springs Modernist design. Block steps lead down from the pool to the lawn beyond, landscaped with palm and frangipani trees.
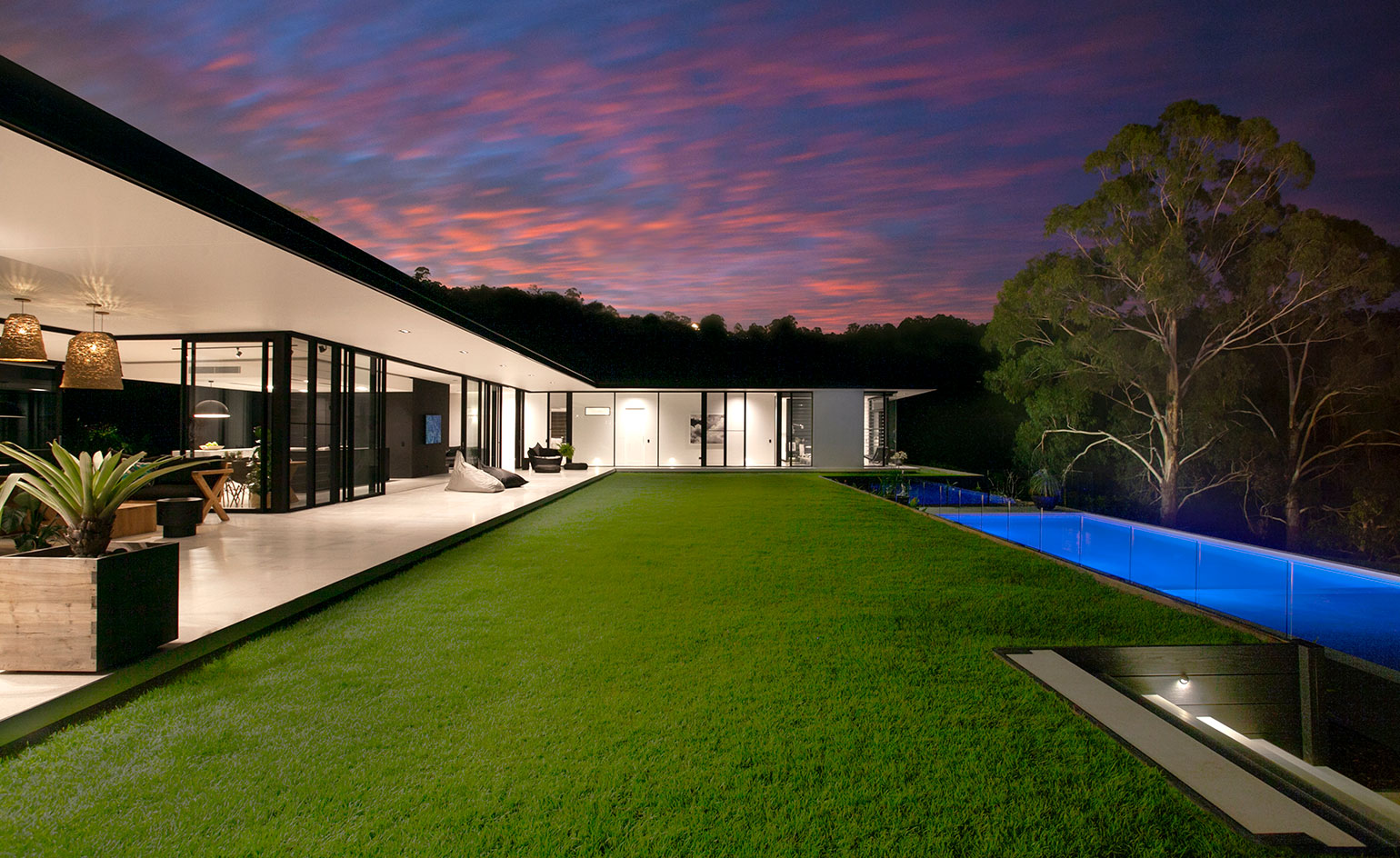
The architectural design features clean minimal lines, emphasized by the single level property and the long edge of the pool following the strong line of the home
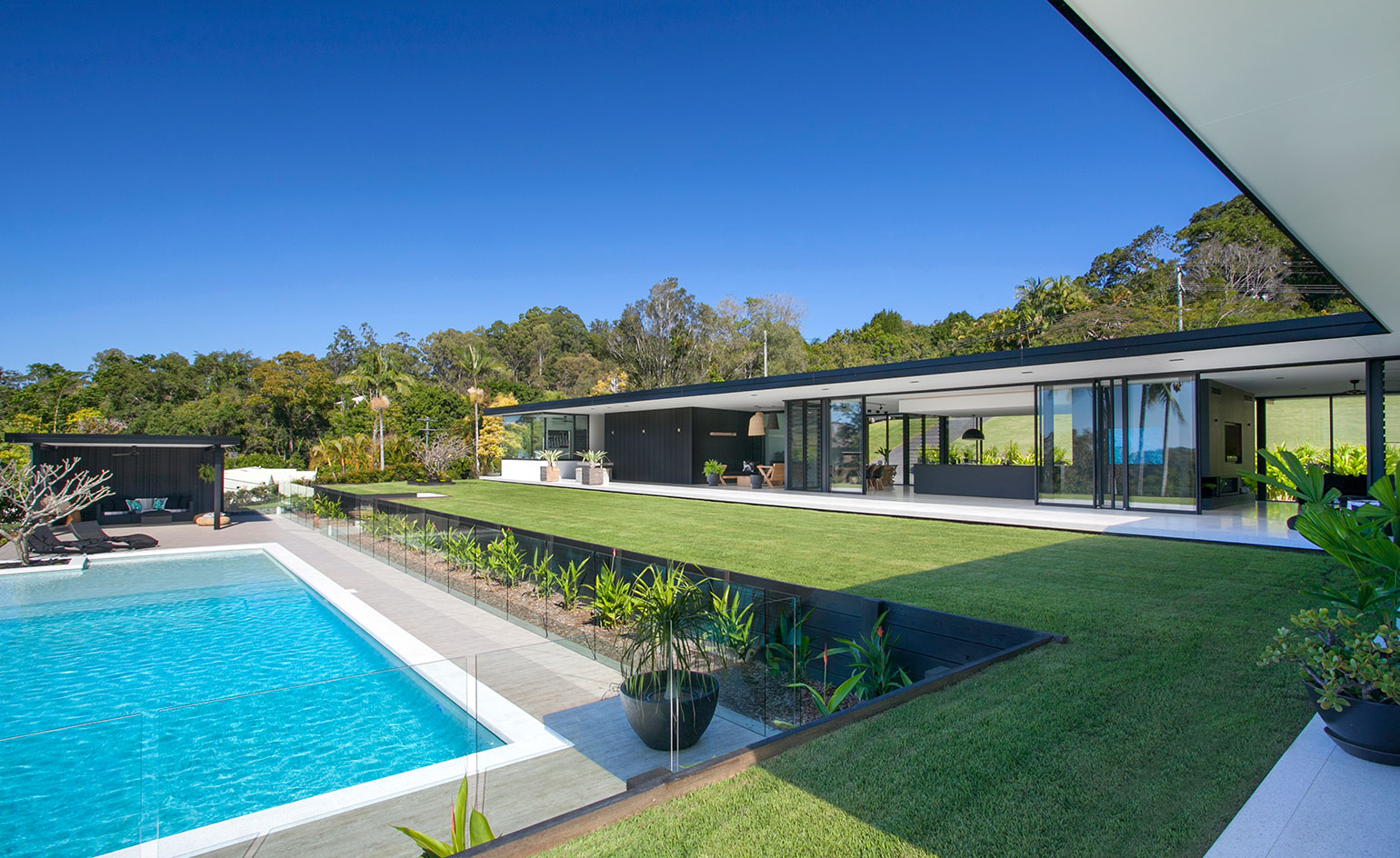
The roof extends over the outside patio tiles, allowing the interior and exterior space to merge and create an extended living area
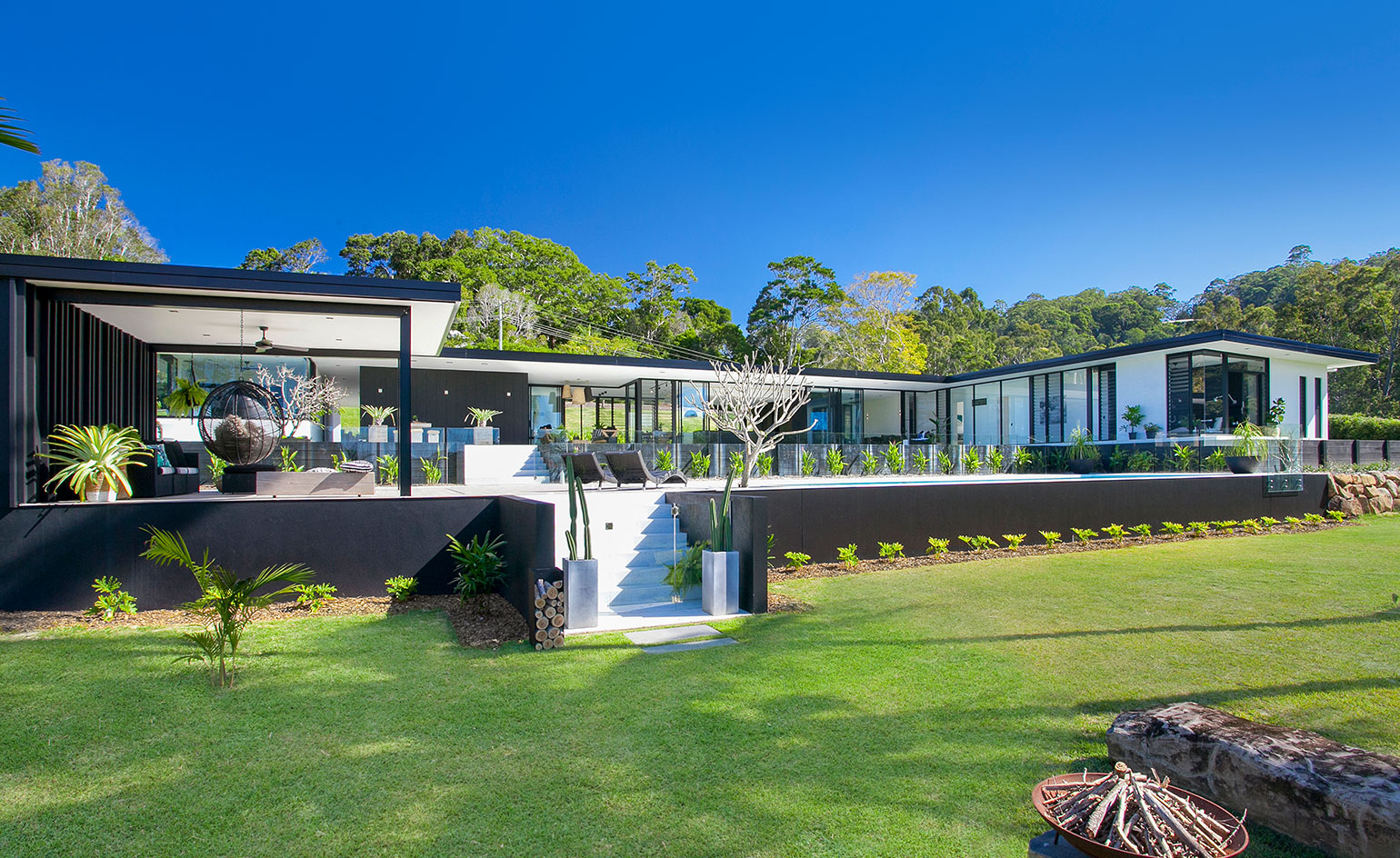
The frame of the home is built of steel and timber, with either glass or solid cladding painted black and white in between
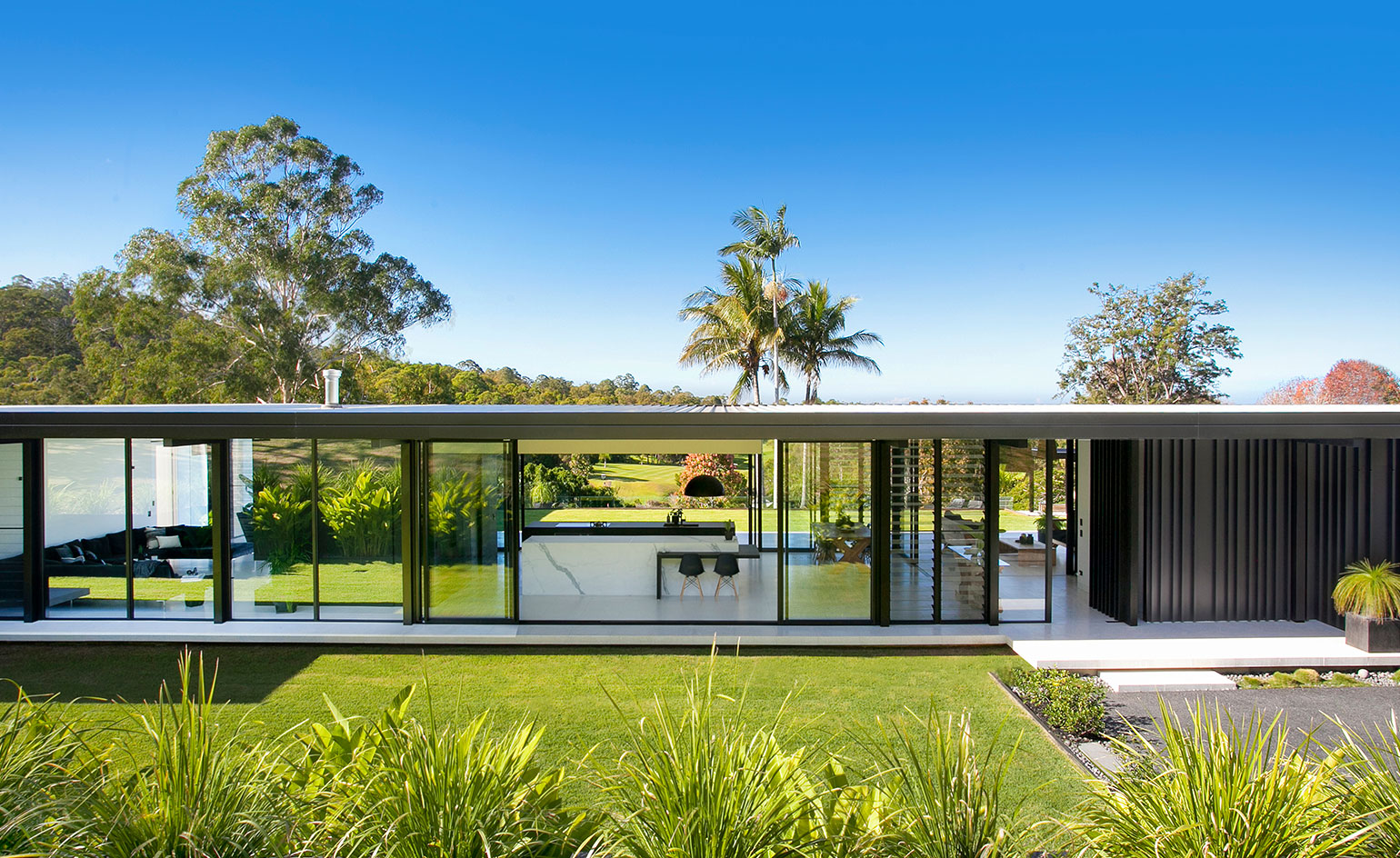
'When we found this site I finally managed to persuade my husband that this was the site for our own Glass House,' says Waller
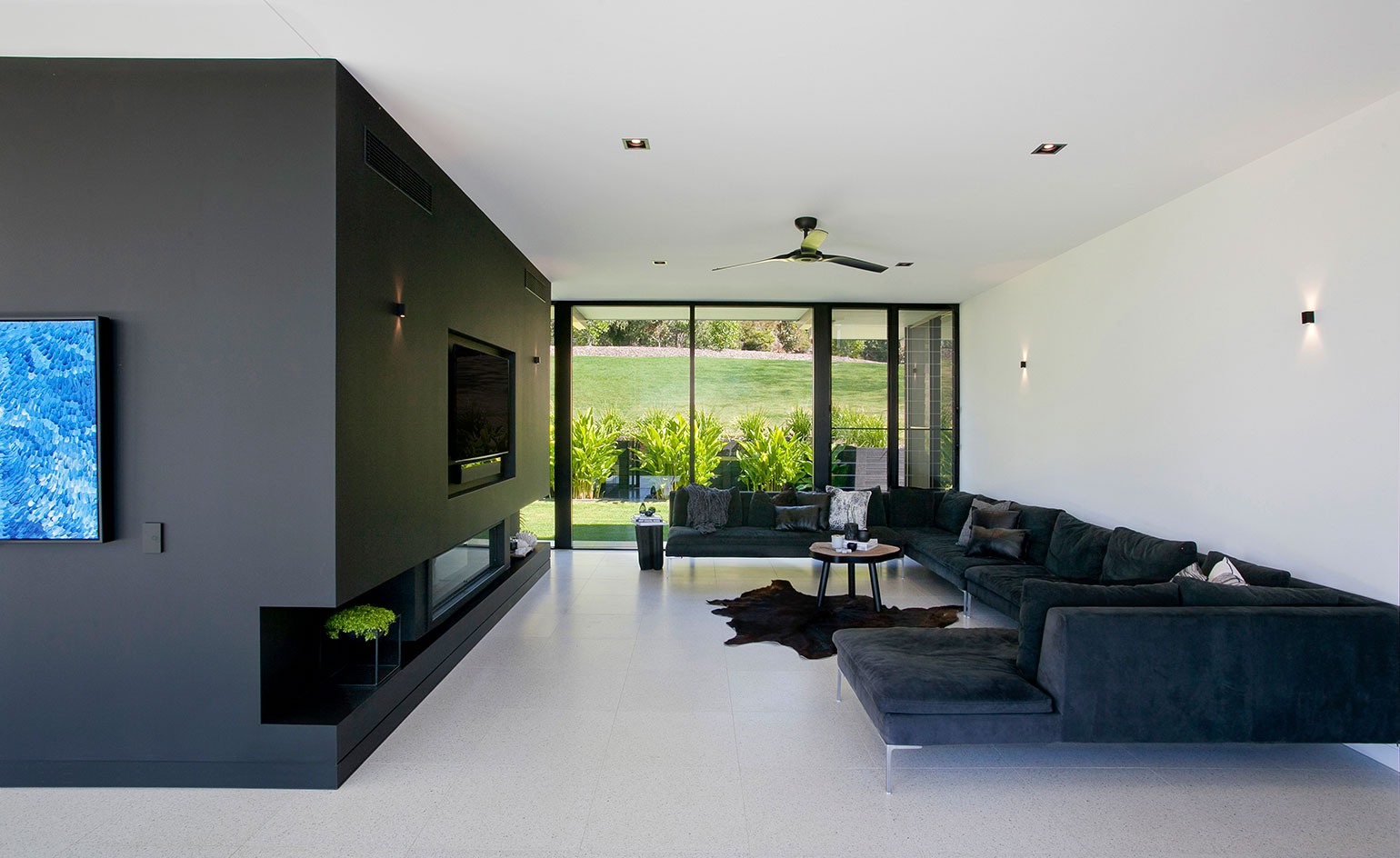
Storage is incorprated cleverly into the rooms to retain the minimal and monochrome design
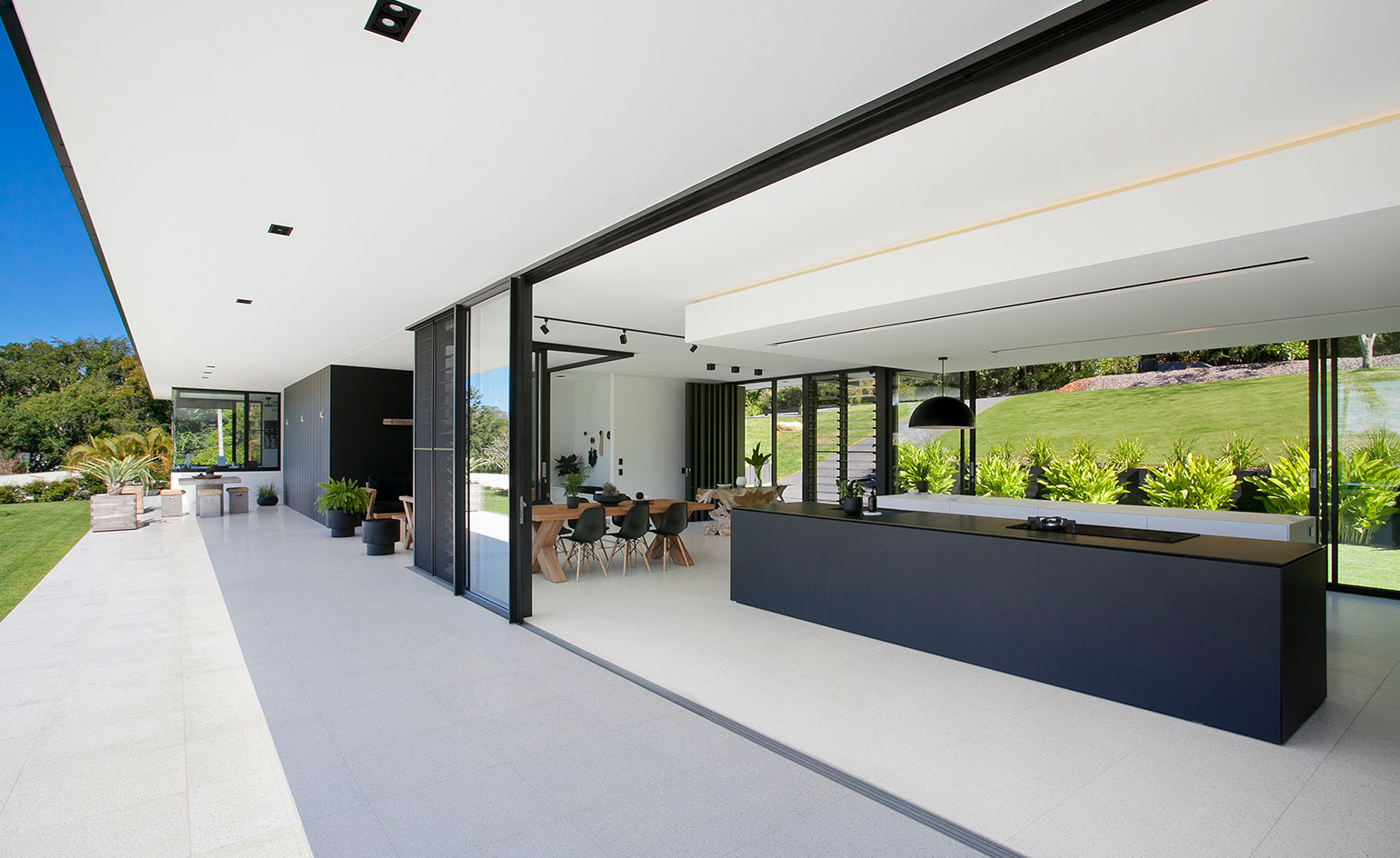
The white Terrazzo tiles continue from interior to exterior following the values of material simplicity which Waller employs in her designs
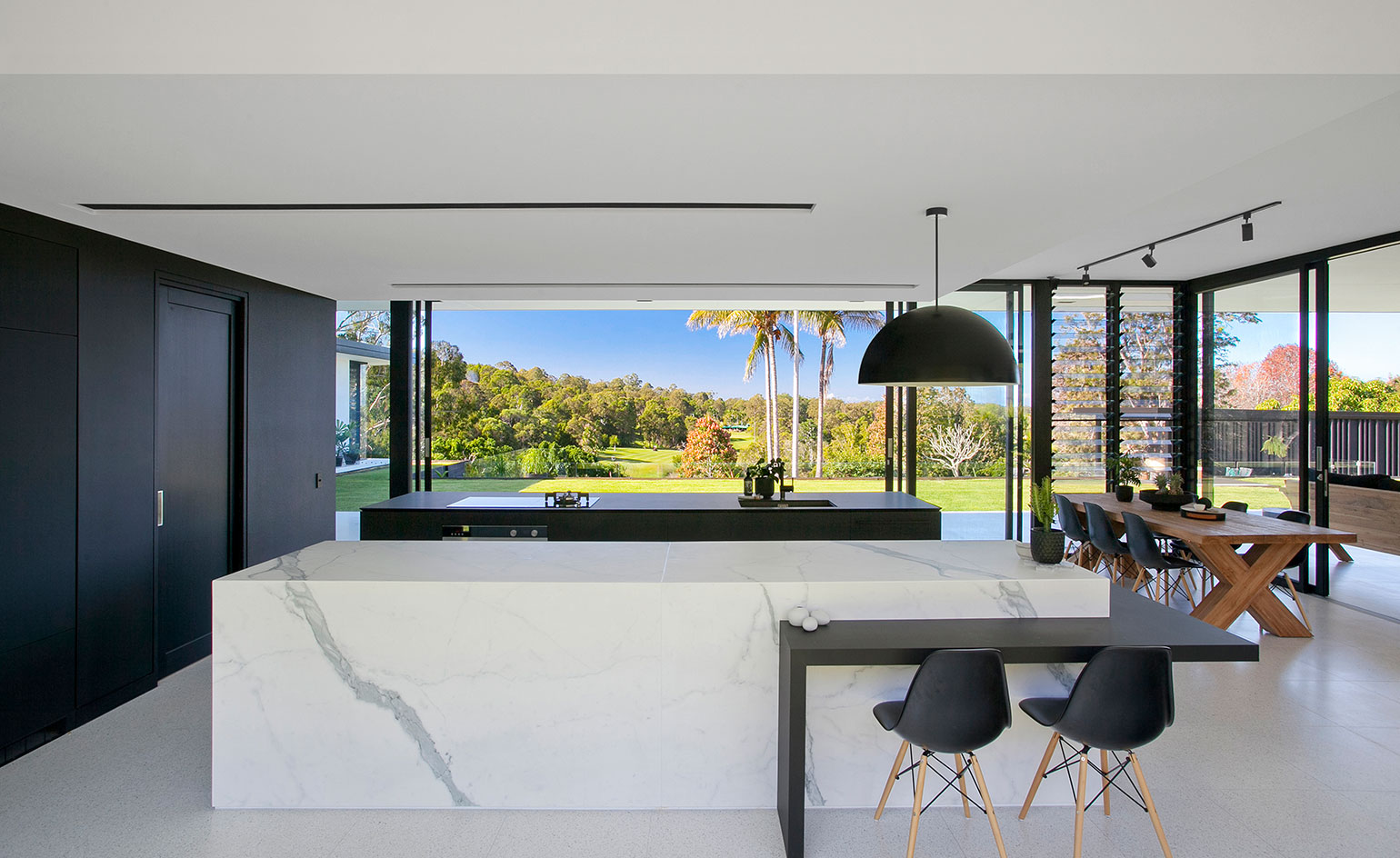
The central kitchen islands are made of white marble look porcelain and matte black laminate, creating a balanced alley of space within the open plan design
INFORMATION
For more information, visit the Sarah Waller Design website
Receive our daily digest of inspiration, escapism and design stories from around the world direct to your inbox.
Harriet Thorpe is a writer, journalist and editor covering architecture, design and culture, with particular interest in sustainability, 20th-century architecture and community. After studying History of Art at the School of Oriental and African Studies (SOAS) and Journalism at City University in London, she developed her interest in architecture working at Wallpaper* magazine and today contributes to Wallpaper*, The World of Interiors and Icon magazine, amongst other titles. She is author of The Sustainable City (2022, Hoxton Mini Press), a book about sustainable architecture in London, and the Modern Cambridge Map (2023, Blue Crow Media), a map of 20th-century architecture in Cambridge, the city where she grew up.