A geometric zinc extension transforms this North London home
London-based architectural and design practice Russian For Fish completes geometric zinc residential extension in London's Stoke Newington

Peter Landers - Photography
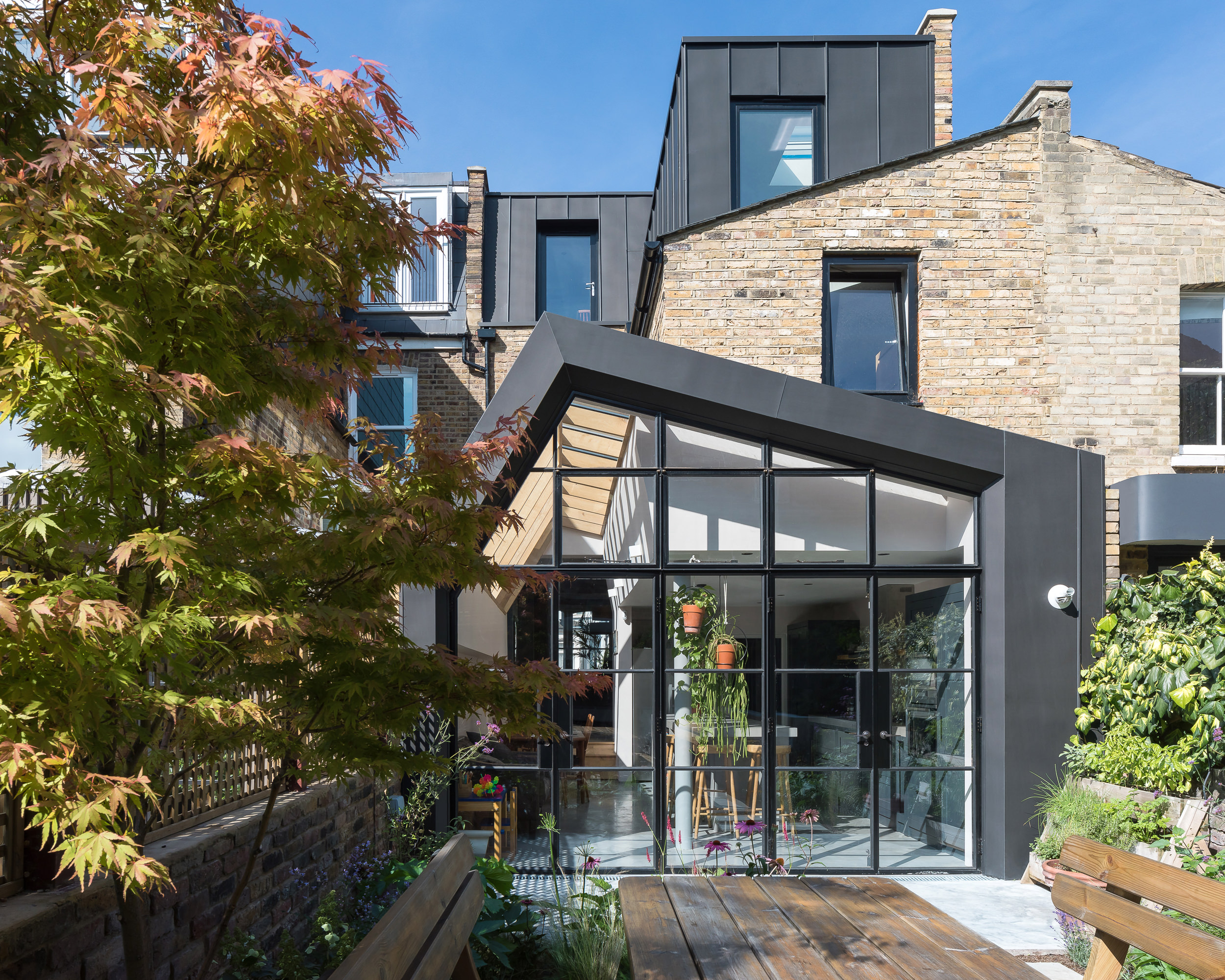
Stepping in to aid the reimagining of a family home in North London, architecture practice Russian for Fish is the expert behind this modern urban redesign that brings together old and new through a geometric, zinc clad extension.
The first thing the firm had to do was support their client through the planning process that had proven tricky in the past due to a badly built post-war addition to their Victorian terraced house, which complicated the process. Swiftly overcoming this hurdle allowed the architects to transform the two bedroom house into a contemporary four bedroom home through the addition of two discreet volumes – one on the ground floor, towards the garden at the rear, and one on the top level, expanding the interior into the loft space.
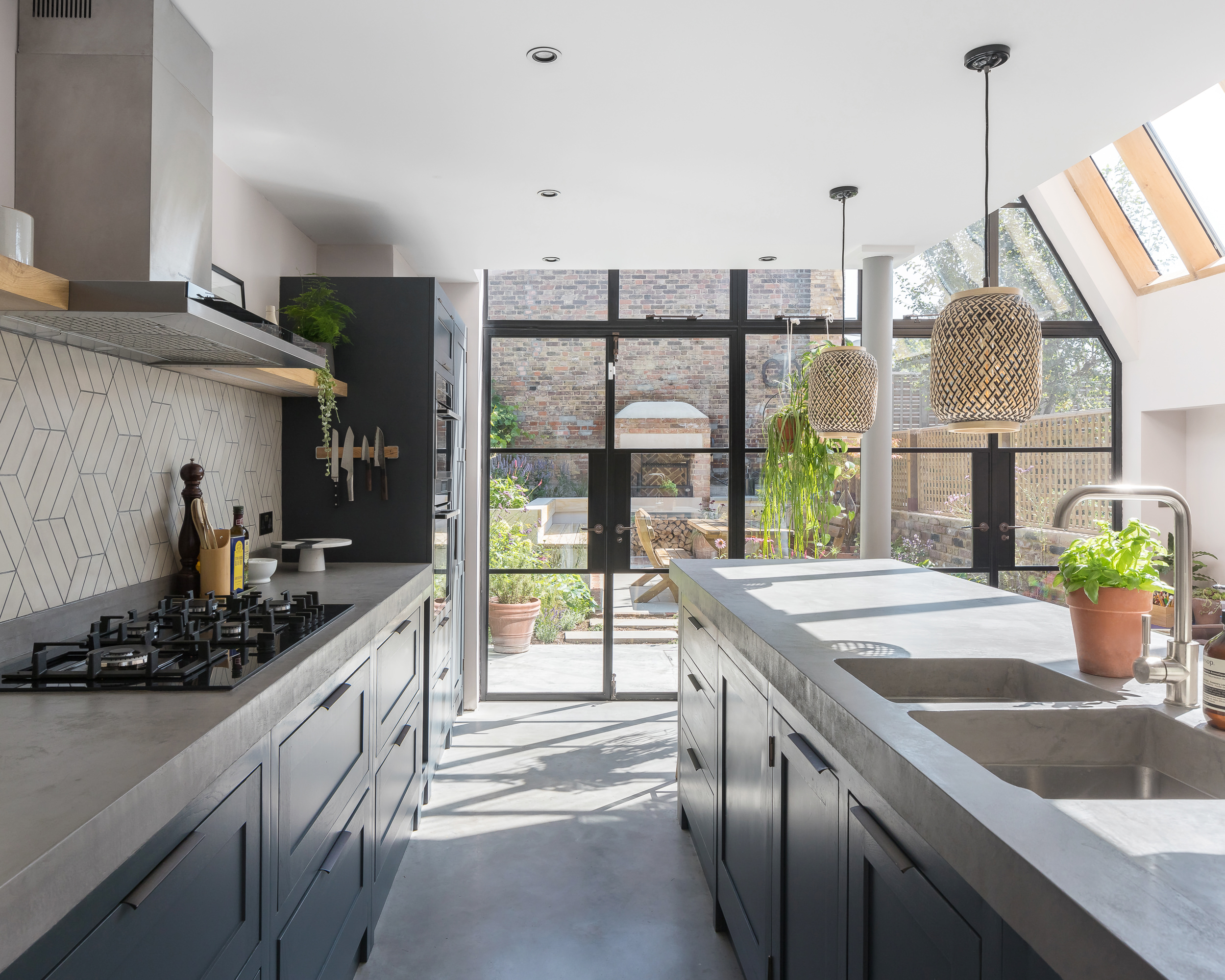
The family's main living space was dramatically increased with a new ground level kitchen and dining area. Its irregularly angled roof was custom designed to catch the best daylight for the interiors. Meanwhile, extending the second floor into a previous dormer space created ample room for a loft en-suite.
Zinc cladding wraps around the new parts, elegantly signifying the additions, with dark coloured frames highlighting their floor-to-ceiling openings. Inside, a colour palette dominated by greys, blues and neutral colours enriches a sophisticated composition of surfaces that includes materials such as concrete (in the kitchen worktops, for example) and oak parquet floors (including the one in the living room).
The East London-based architecture and design studio is an experienced hand when it comes to contemporary residential work on any scale. Set up by Pereen d'Avoine in 2006 and now co-directed by d'Avoine and Nilesh Shah, the firm also has workspaces, installations and exhibition design under its belt with several ongoing projects, including a striking pair of live/work units in South London.
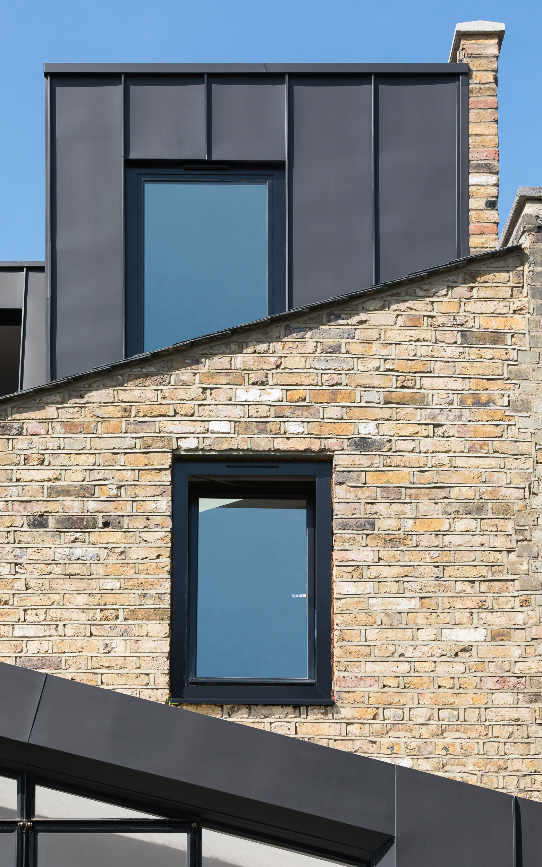
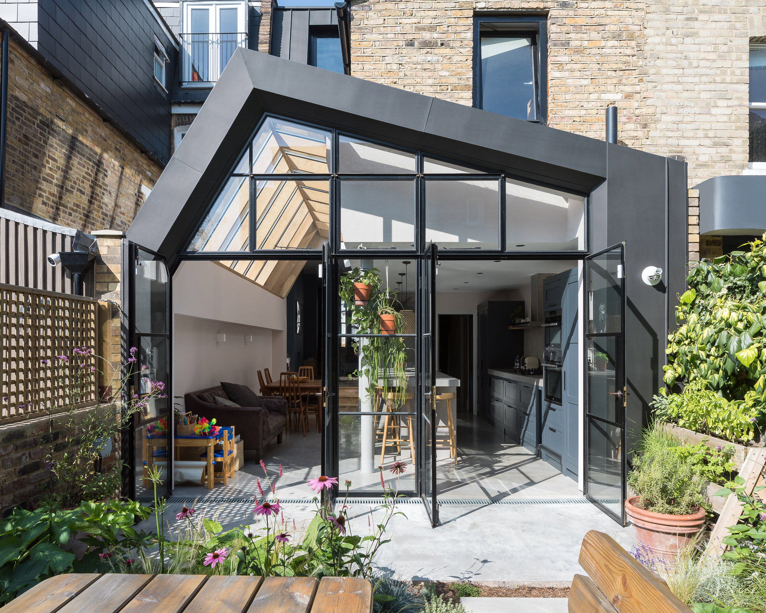
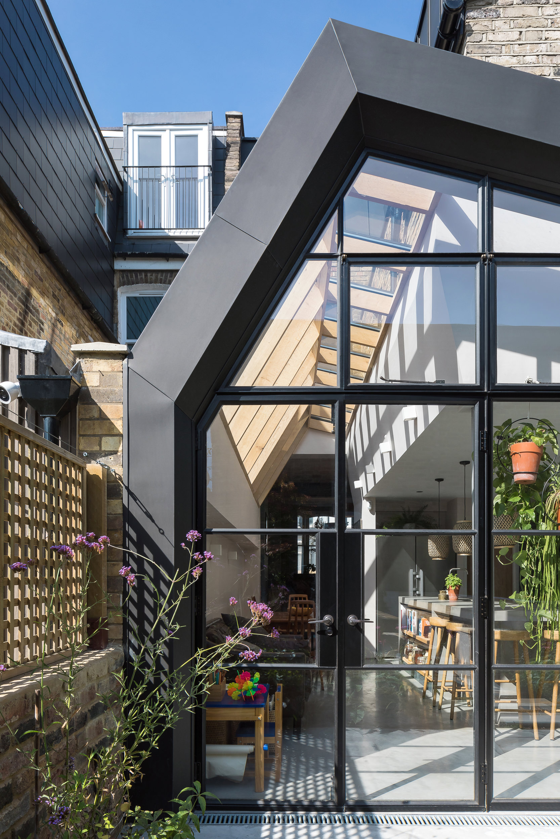
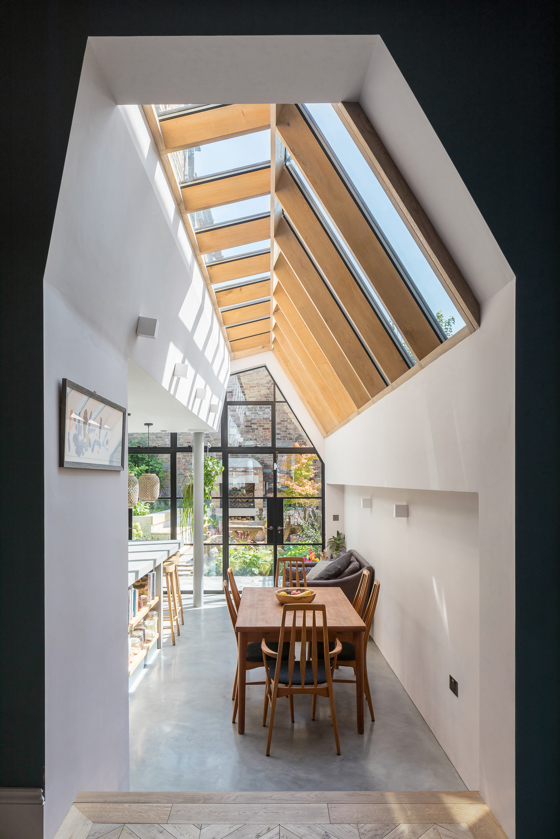
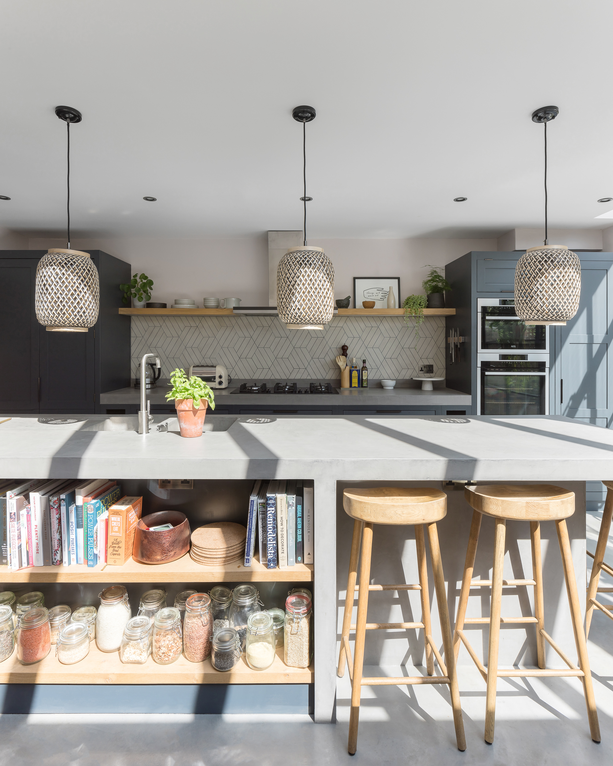
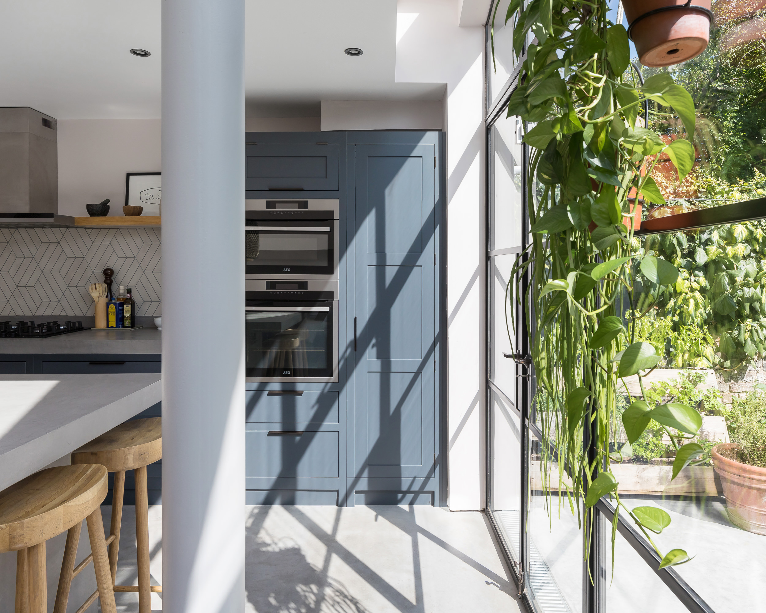
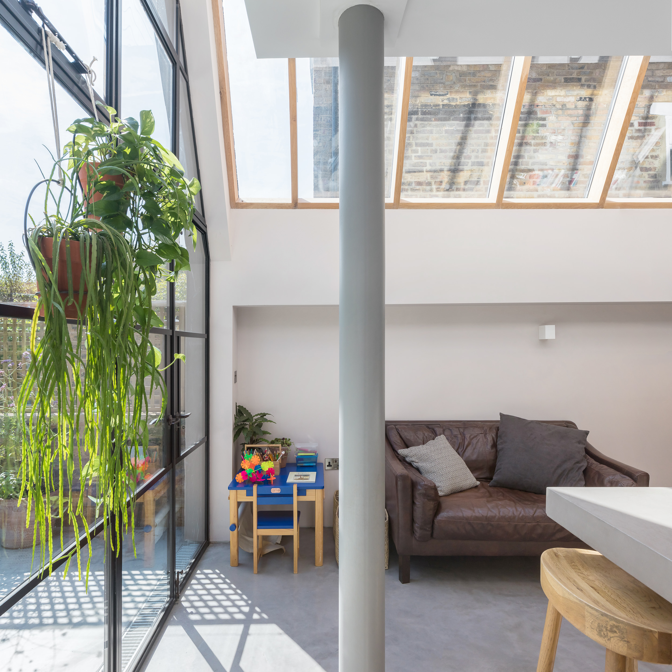
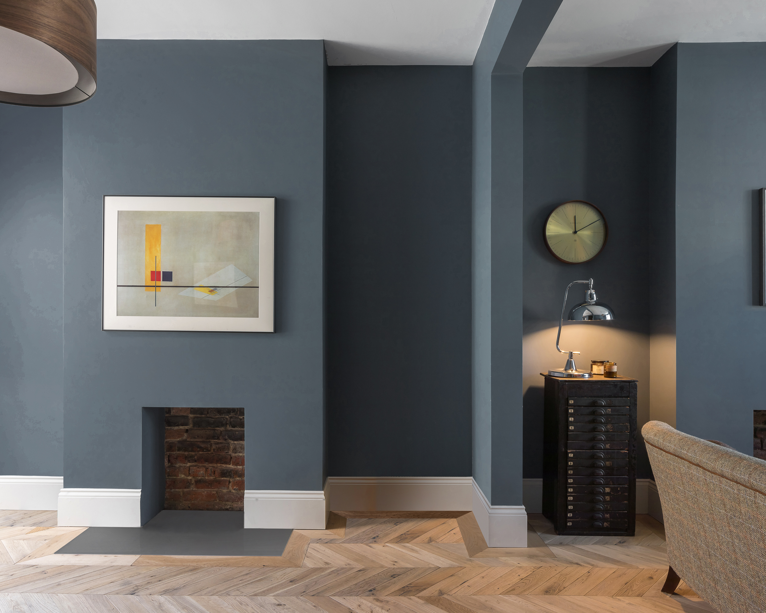
INFORMATION
Receive our daily digest of inspiration, escapism and design stories from around the world direct to your inbox.
Ellie Stathaki is the Architecture & Environment Director at Wallpaper*. She trained as an architect at the Aristotle University of Thessaloniki in Greece and studied architectural history at the Bartlett in London. Now an established journalist, she has been a member of the Wallpaper* team since 2006, visiting buildings across the globe and interviewing leading architects such as Tadao Ando and Rem Koolhaas. Ellie has also taken part in judging panels, moderated events, curated shows and contributed in books, such as The Contemporary House (Thames & Hudson, 2018), Glenn Sestig Architecture Diary (2020) and House London (2022).
