Architect Richard Parr perfects working from home with his Cotswolds office extension
Cotswolds-based architect Richard Parr has converted a 19th century agricultural building into a modern studio addition for his practice, which is located in the countryside next to his home, in Easter Park Farm

Gilbert McCarragher - Photography
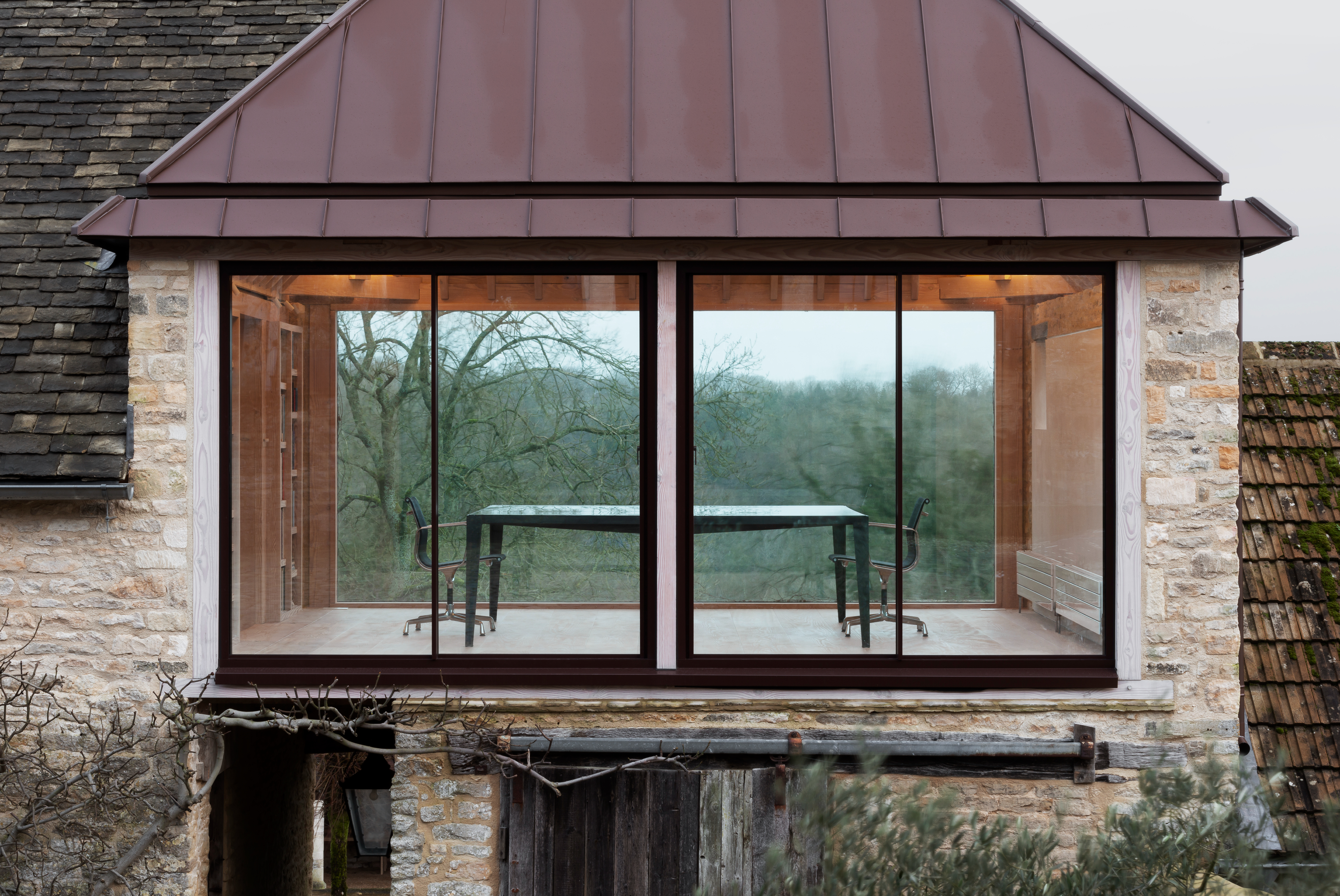
Receive our daily digest of inspiration, escapism and design stories from around the world direct to your inbox.
You are now subscribed
Your newsletter sign-up was successful
Want to add more newsletters?

Daily (Mon-Sun)
Daily Digest
Sign up for global news and reviews, a Wallpaper* take on architecture, design, art & culture, fashion & beauty, travel, tech, watches & jewellery and more.

Monthly, coming soon
The Rundown
A design-minded take on the world of style from Wallpaper* fashion features editor Jack Moss, from global runway shows to insider news and emerging trends.

Monthly, coming soon
The Design File
A closer look at the people and places shaping design, from inspiring interiors to exceptional products, in an expert edit by Wallpaper* global design director Hugo Macdonald.
When architect Richard Parr moved to the Cotswolds 15 years ago, to live and set up his studio and workspace, it was a pretty radical move. However, he only saw advantages, such as eliminating his commute, getting more space for his money, spending more time with his family, and being closer to nature and a more sustainable way of living. His bet paid off big, not least now, when we all find ourselves working from home and juggling work and family life on a different level entirely.
Parr, a working-from-home veteran now, has in fact just completed a new extension to his countryside studio – the conversion of a 19th century agricultural barn on his property. His original studio contained eight workstations, occupying buildings that were formerly a hayloft, cow shed, dairy barn and a bull pen. The new addition offers valuable extra space to the small but dynamic practice in what was a grain loft, one of the last remaining buildings to be converted on the estate.
‘My life is my work, I enjoy living the way I design for other people, so why separate it? This is also a testing ground for ideas,' says Parr, who admits that some infrastructure work was needed before everything could work smoothly. ‘Fast broadband throughout has made it all work as well. Investment was needed and I brought in fibreoptic some years back.'
The ground floor contains an entrance with informal client meeting space and breakout room; the upper level houses workspace and a timber pod containing a shower room and kitchen. The colour palette ranges from neutral, natural colours (such as the exposed wood), to darker tones, and original materials, such as the old rustic stone walls, sit effortlessly side by side with recycled rubber flooring, a ceiling comprised of wood wool panels and raw plaster paint colour.
The composition even contains a wooden panelled wall, handmade by Berthold Lubetkin and rescued from a farmhouse in a neighbouring village where the Modernist architect once stayed. This mixing of old and new is a challenge Parr relished: ‘What you start with is a character, what you have to end up with is an enrichment and projection of that character into the future. It’s also a balance, too much of either can kill the other. Both need to live and exist with a certain tension.'
And now that he's added the latest element to his work/life campus, is there anything he'd do differently? ‘I would have done more extensive groundwork and landscaping at the outset,' he says. ‘I have done masses but it is a long term process and life is short.'
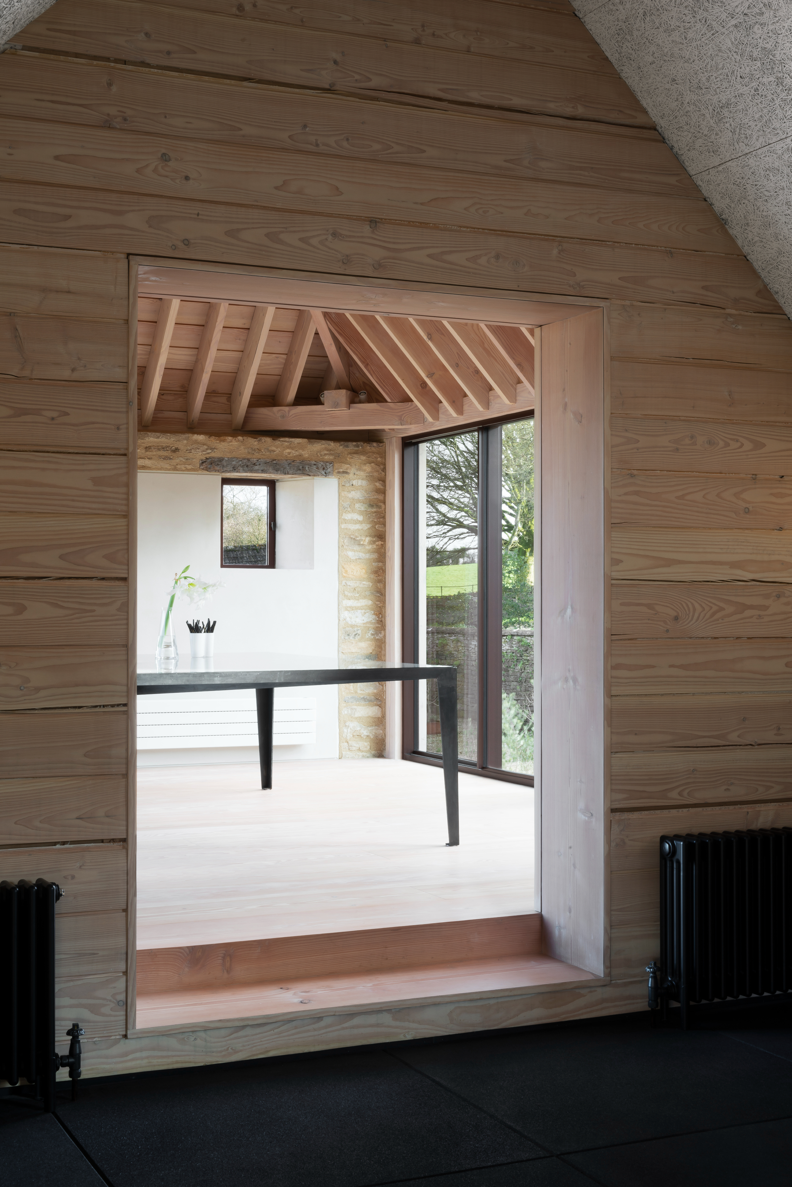

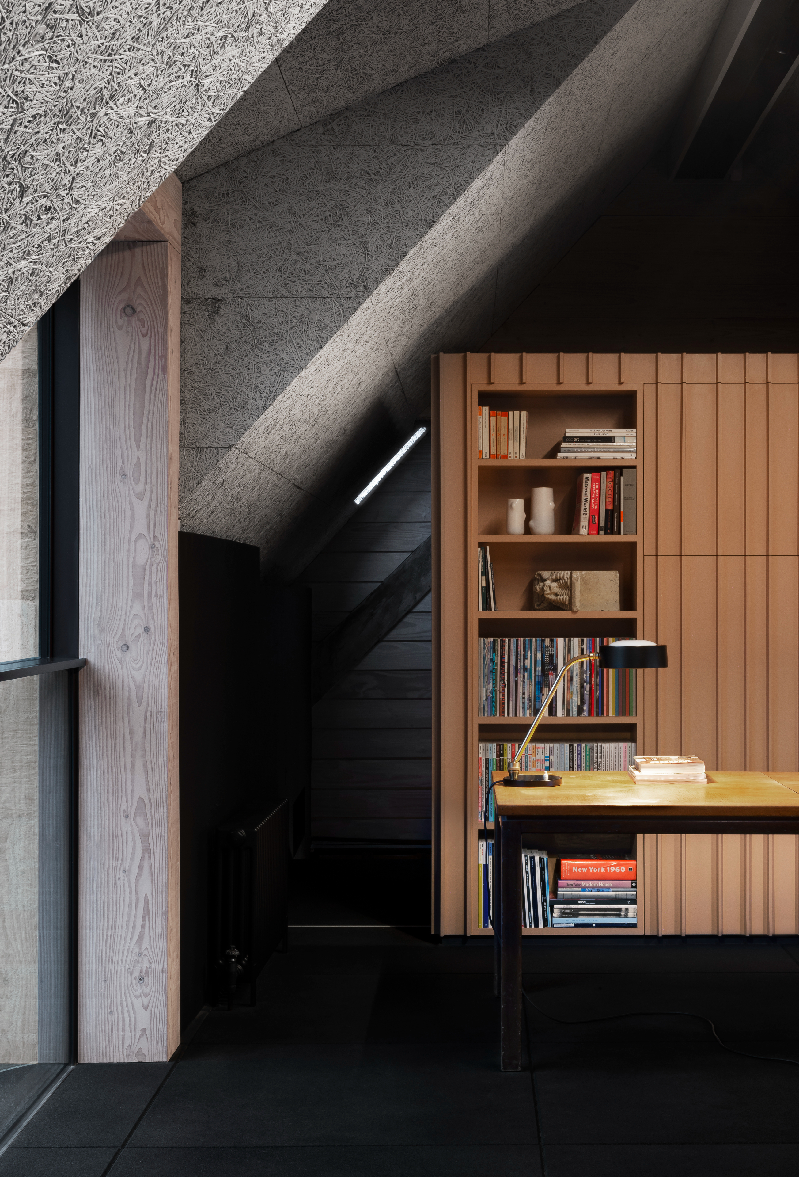
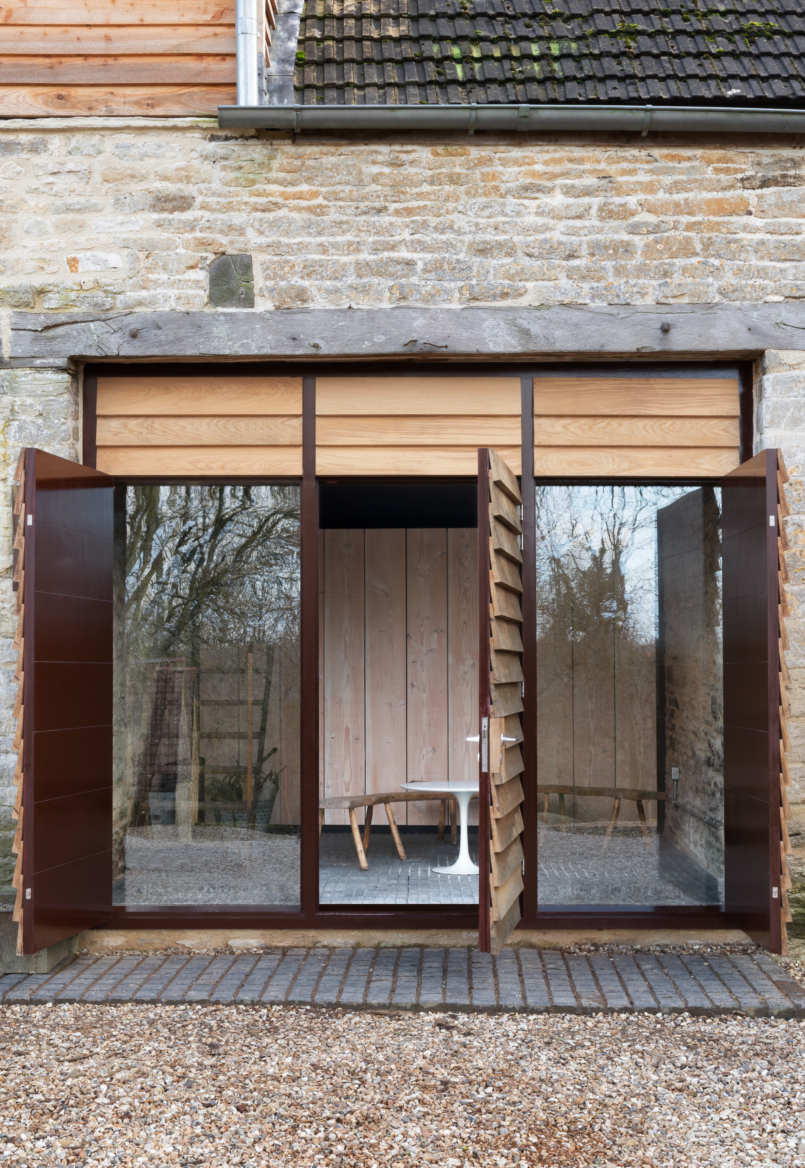
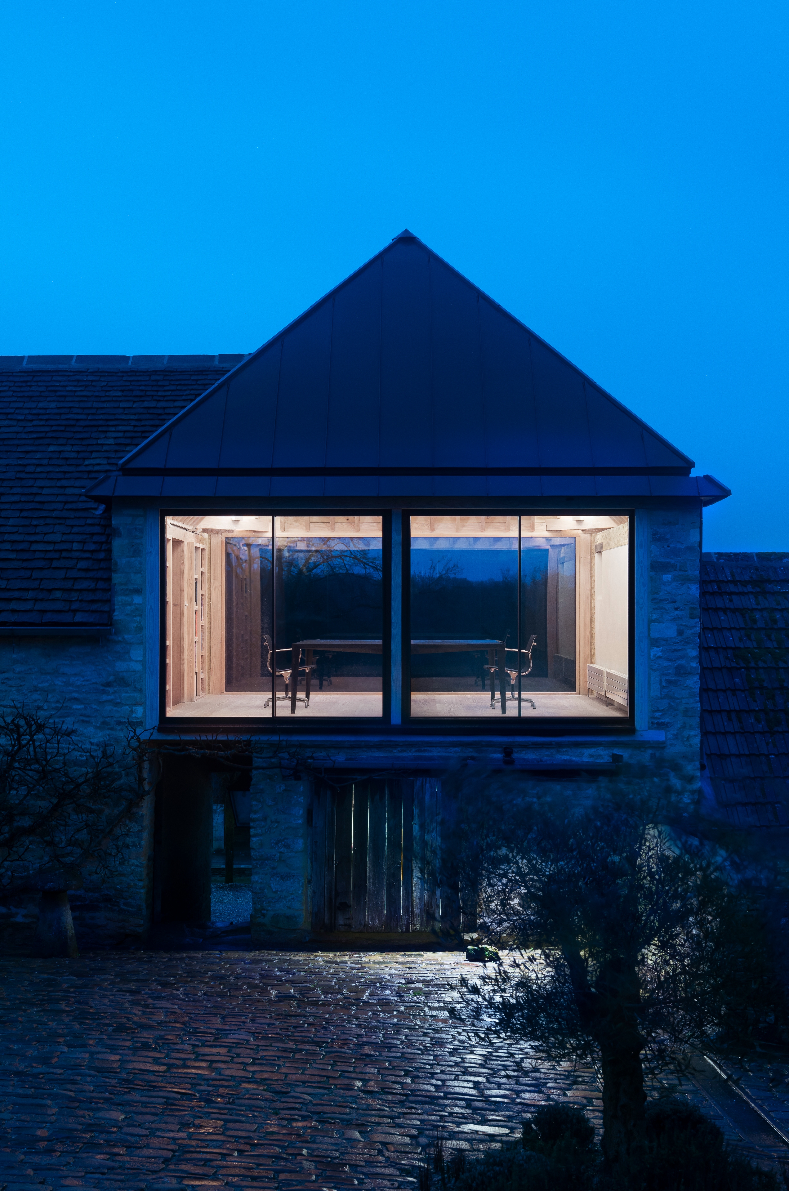
INFORMATION
Receive our daily digest of inspiration, escapism and design stories from around the world direct to your inbox.
Ellie Stathaki is the Architecture & Environment Director at Wallpaper*. She trained as an architect at the Aristotle University of Thessaloniki in Greece and studied architectural history at the Bartlett in London. Now an established journalist, she has been a member of the Wallpaper* team since 2006, visiting buildings across the globe and interviewing leading architects such as Tadao Ando and Rem Koolhaas. Ellie has also taken part in judging panels, moderated events, curated shows and contributed in books, such as The Contemporary House (Thames & Hudson, 2018), Glenn Sestig Architecture Diary (2020) and House London (2022).
