Brazilian school by young local practice scoops RIBA International Prize

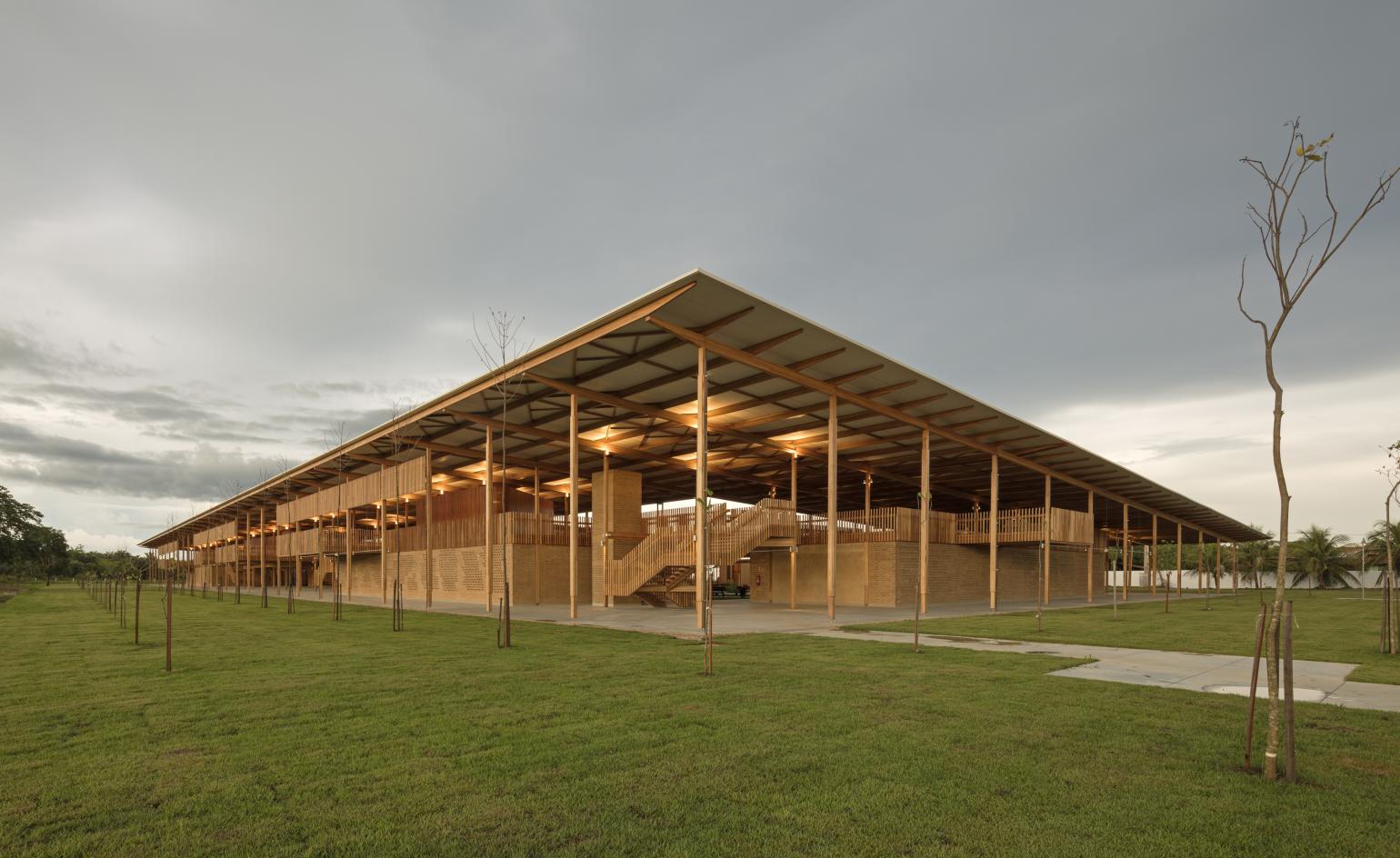
Receive our daily digest of inspiration, escapism and design stories from around the world direct to your inbox.
You are now subscribed
Your newsletter sign-up was successful
Want to add more newsletters?

Daily (Mon-Sun)
Daily Digest
Sign up for global news and reviews, a Wallpaper* take on architecture, design, art & culture, fashion & beauty, travel, tech, watches & jewellery and more.

Monthly, coming soon
The Rundown
A design-minded take on the world of style from Wallpaper* fashion features editor Jack Moss, from global runway shows to insider news and emerging trends.

Monthly, coming soon
The Design File
A closer look at the people and places shaping design, from inspiring interiors to exceptional products, in an expert edit by Wallpaper* global design director Hugo Macdonald.
Young Brazilian practice Aleph Zero has been awarded the 2018 RIBA International Prize for its school project, Children Village, in Northern Brazil.
The gong, which is awarded to the best building every two years, had a strong list of contenders, including a university building in Budapest by O'Donnell + Tuomey, a Tokyo music school by Nikken Sekkei, and the Vertical Forest tower in Milan by Boeri Studio. Yet the Brazilian school, designed by Aleph Zero in collaboration with Rosenbaum for the Bradesco Foundation, won the jury over for its thoughtful design that will improve the lives and wellbeing of its students.
We met with Aleph Zero's Gustavo Utrabo and Petro Duschene to discuss their winning project Children Village.
W*: Congratulations. When you heard you won, what was your first reaction?
AZ: We were amazed. As a fairly young practice, we thought that the RIBA International Prize was out of our reach and assumed that it was only given to world-renowned architects. We deeply wanted to win, but when it happened we couldn’t quite believe it – it will take a while to process.
W*: Tell us a little about what winning this award means to you?
AZ: It’s the ultimate recognition of our dedication to architecture, which would not have been possible without the many professors and colleagues that have helped and collaborated with us, to whom we are immensely grateful. It appears that the issues that interest us, while deeply linked to local problems, reverberate beyond national boundaries. Winning this prestigious prize brings great responsibility and we are committed to continuing our work in a responsible and energetic way.
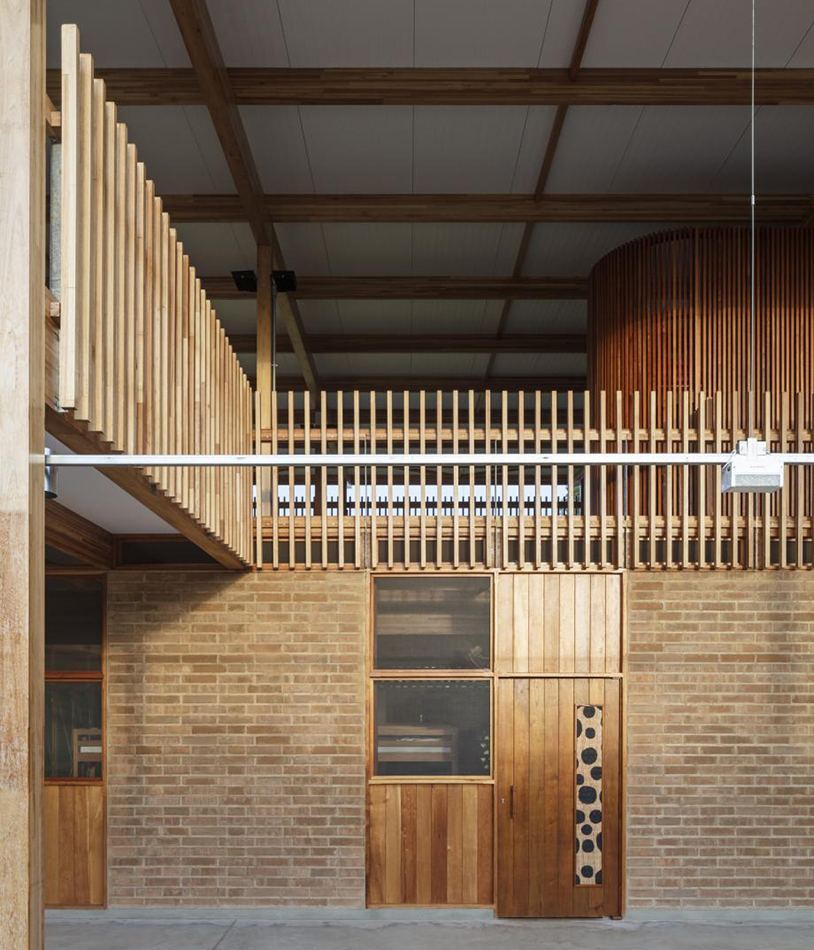
Exterior of the Children Village complex, which spans some 25,000 sq m
W*: Could you give us some context for this project? How did it come about?
AZ: It came to us through an invitation from the designer Rosenbaum, who had the first contact with the client. We spent ten days together at the school and the surrounding areas, gaining a better understanding of the local context and, more importantly, establishing a bond between the students and the new building. In doing so, we hoped to increase the students’ sense of belonging in the future dormitory.
W*: What makes this project different?
AZ: Undoubtedly its strong social purpose. The Bradesco Foundation has a longstanding commitment to promoting quality education in Brazil, which transcends educational parameters and uses architecture as a means for transformation. This is very rare in Brazil. Secondly, this was a very collaborative project involving an outstanding team of architects, designers, engineers and, of course, the children themselves.
W*: What was the inspiration behind the design?
AZ: Perhaps more than inspired, we were highly aware of the local conditions. We tried to propose an architecture with a strong connection to the site and to the community, while using a coherent construction method that was affordable and could be assembled quickly to meet the demands of the brief. We were inspired by the children’s energy and imagination and we wanted the building to provide enough shade for them to play in comfort and safety, in a place where temperatures can reach up to 40 degrees centigrade.
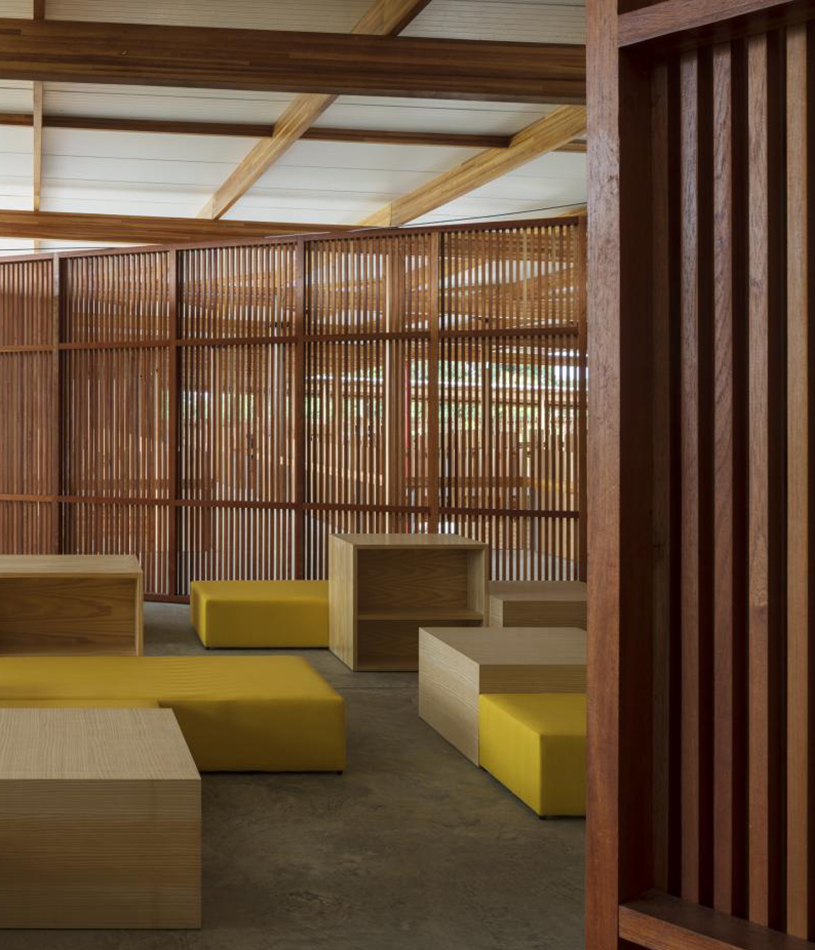
The architects worked with local timbers for the main frame and structure.
W*: What was the single most important thing you had to address through your solution?
AZ: To help increase the children’s sense of belonging. Living away from their families for a week or longer, it was difficult for them to feel at home within the existing dormitories which they shared with many other students. We achieved this through the use of locally-sourced materials, the scale – which allowed for more privacy and play – and also evoking and referencing the peoples’ culture in the building.
Another important issue that we dealt with was the proximity of the site to any big urban centre. As everything was so far away, we designed a building that we could pre-fabricate and assemble as quickly as possible. The entire timber structure was prefabricated near São Paulo, using CNC machines, while the bricks (the heaviest part of the building) were prefabricated on the construction site.
W*: What else are you working on at the moment?
AZ: We are doing some competitions, a community centre for indigenous people in Xingu, a place close to the Amazon Forest and another Children Village with Rosenbaum for the Bradesco Foundation.
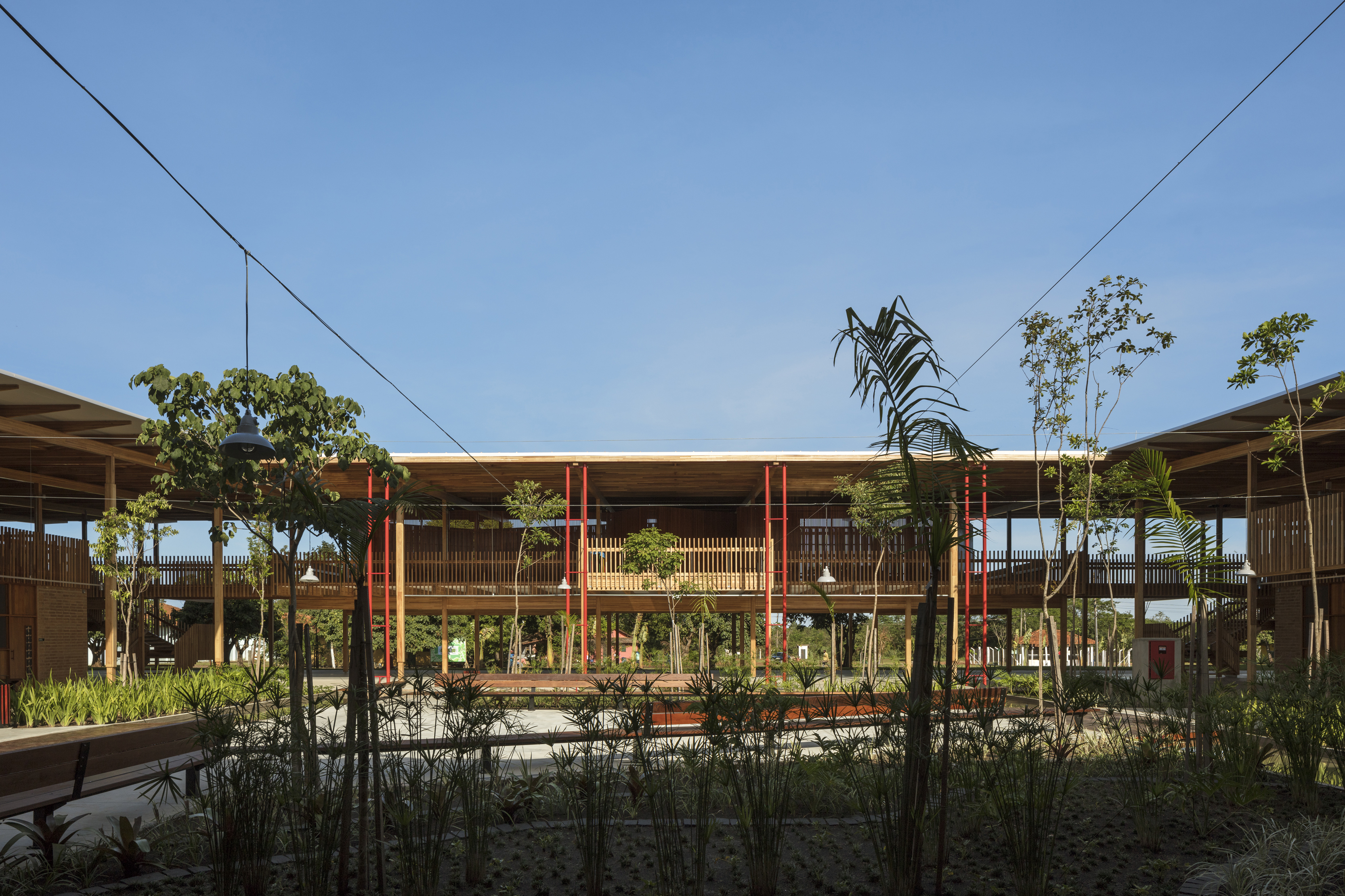
The design merges seamlessly with its natural context

Pupils in this school come from all over the country
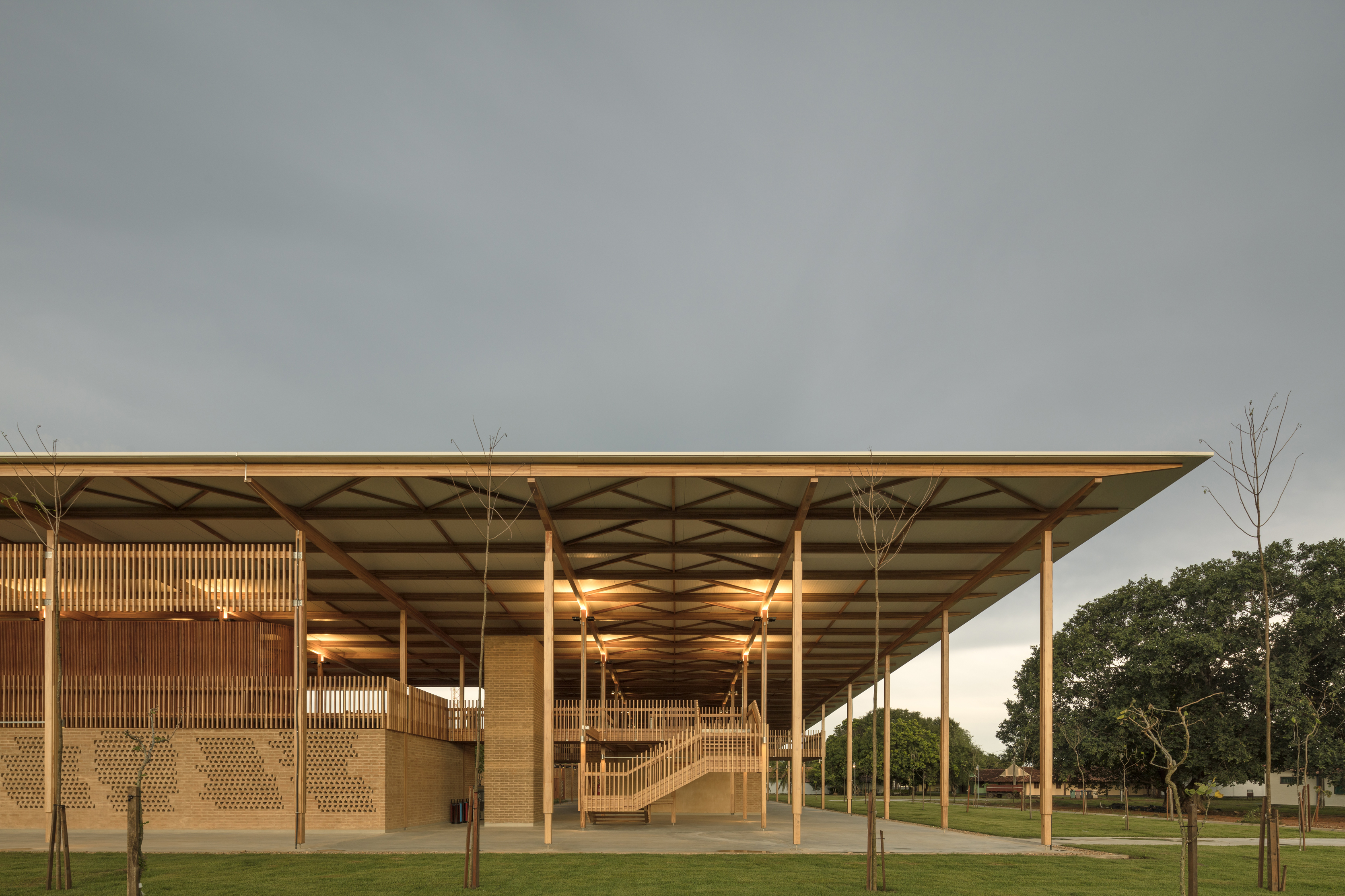
Named Children Village, the building provides boarding accommodation for 540 children aged 13 to 18.
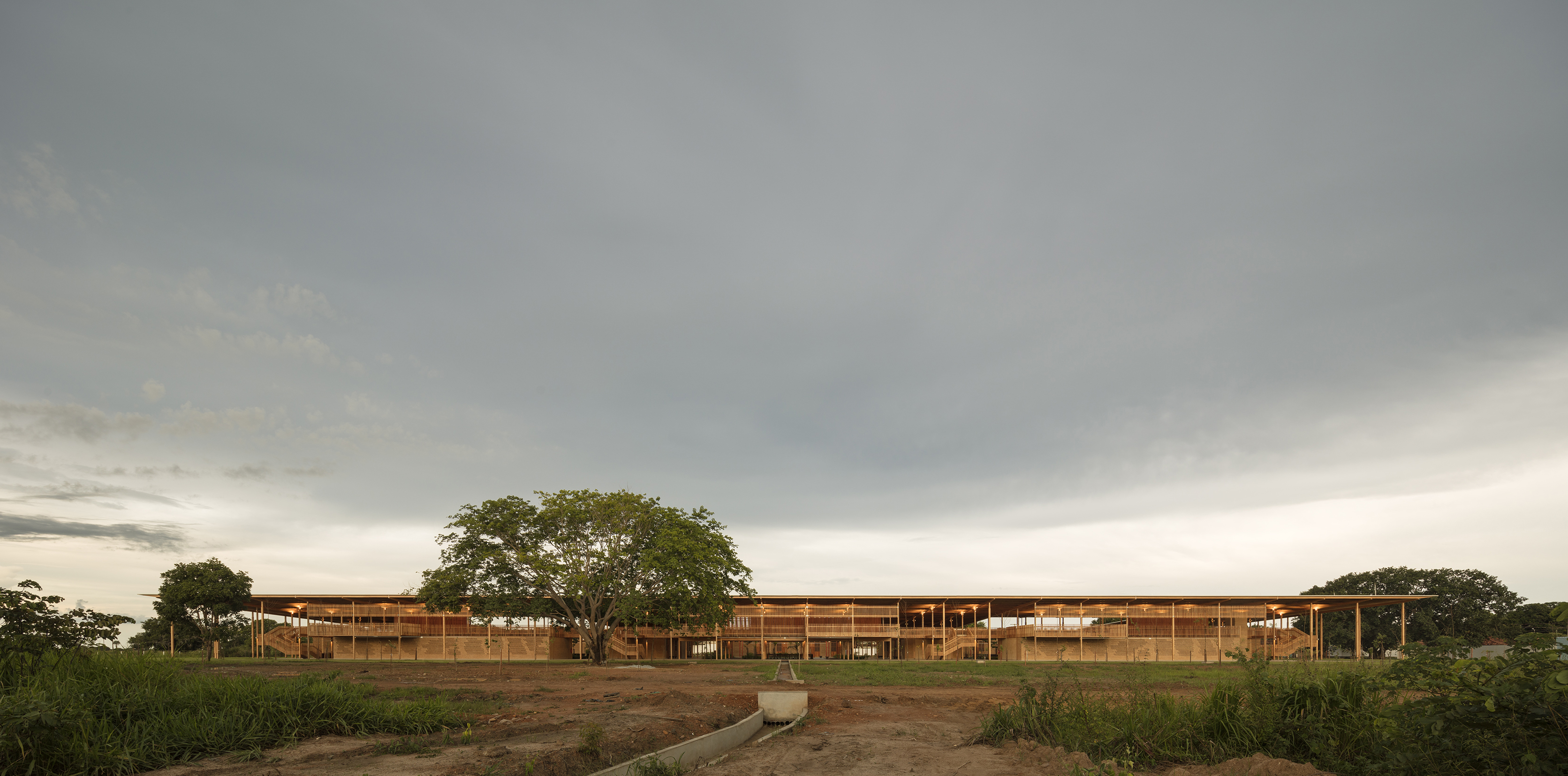
Aleph Zero and Rosenbaum’s Brazilian school scoops 2018 RIBA International Prize.
INFORMATION
For more information, visit the Aleph Zero website
Receive our daily digest of inspiration, escapism and design stories from around the world direct to your inbox.
Ellie Stathaki is the Architecture & Environment Director at Wallpaper*. She trained as an architect at the Aristotle University of Thessaloniki in Greece and studied architectural history at the Bartlett in London. Now an established journalist, she has been a member of the Wallpaper* team since 2006, visiting buildings across the globe and interviewing leading architects such as Tadao Ando and Rem Koolhaas. Ellie has also taken part in judging panels, moderated events, curated shows and contributed in books, such as The Contemporary House (Thames & Hudson, 2018), Glenn Sestig Architecture Diary (2020) and House London (2022).
