Triangle House invites you to its inner world of colourful surprises
Triangle House by Artefact is a private home in Epsom, outside London, combining Caribbean style, colour and functionality
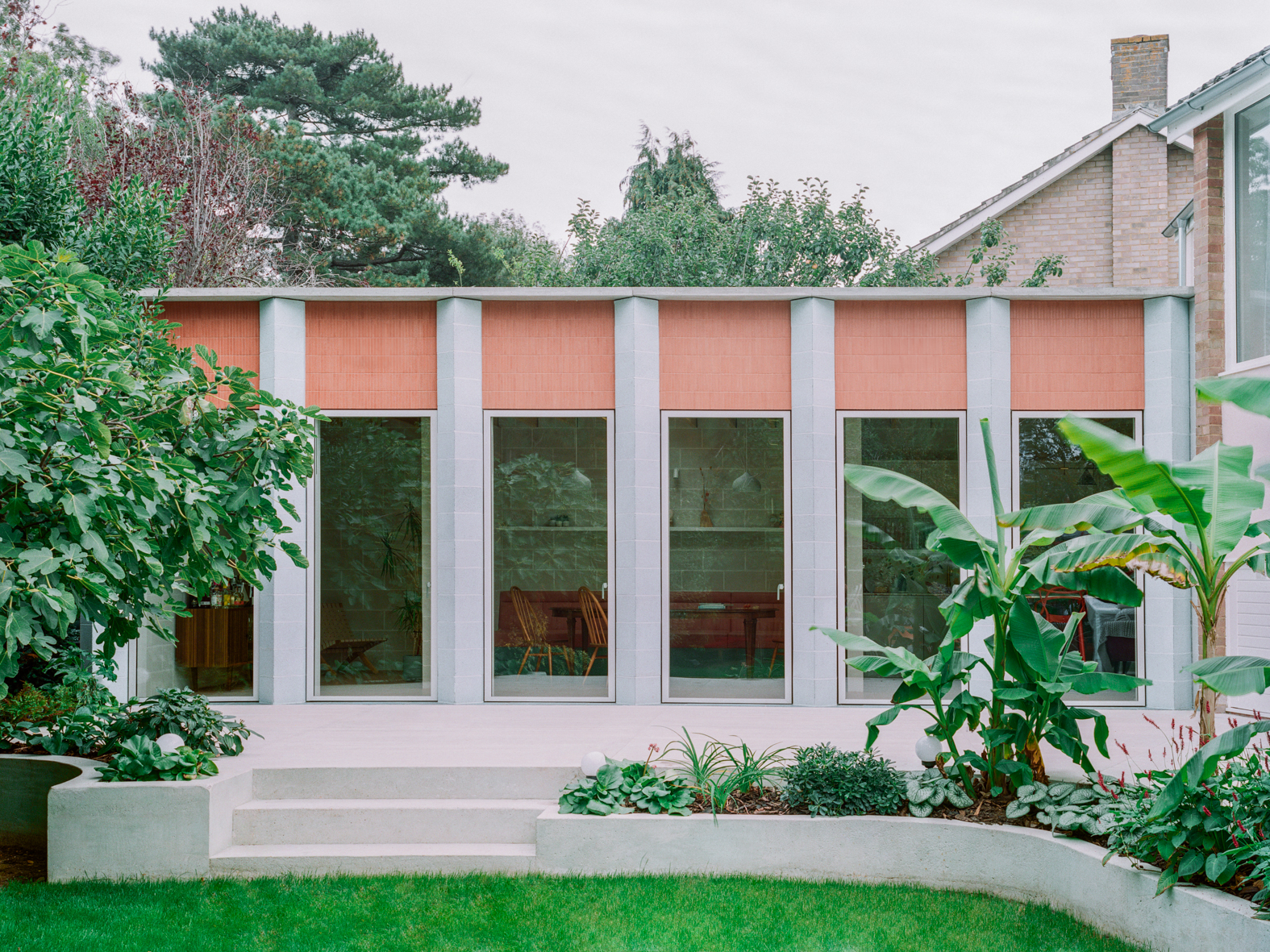
Triangle House is a project by London-based architecture studio Artefact involving the refresh and extension of a fairly typical, for the area, detached house at the end of a cul-de-sac developed by Ideal Homes in the 1950s - so far, so normal. Yet stepping inside the residence, a wealth of surprises unfolds.
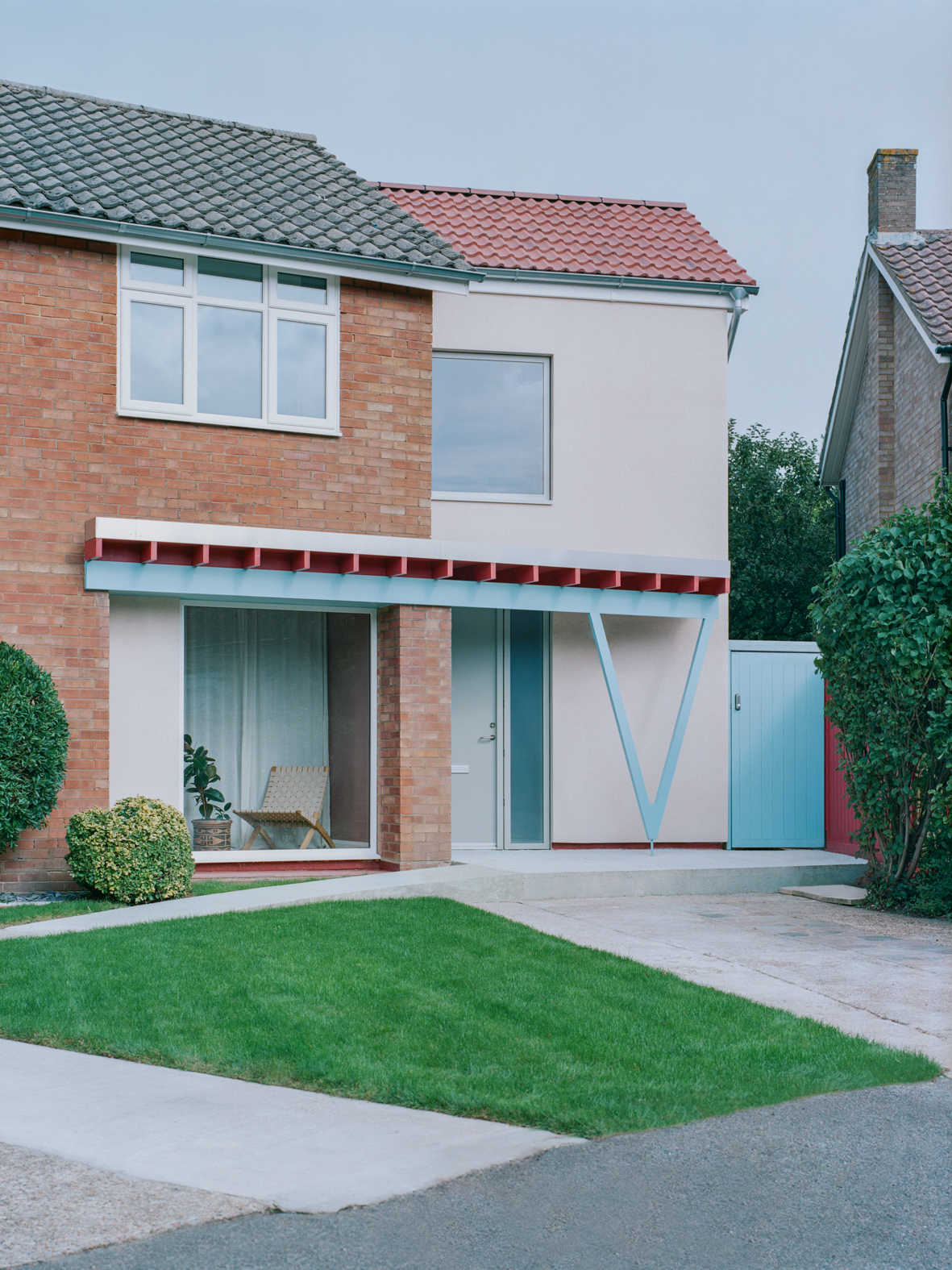
Explore Triangle House by Artefact
The architects, headed by Benedetta Rogers and Daniel Marmot, were tasked with reimagining the home by creating a new garden wing inspired by styles of the Caribbean, drawing on its owner's heritage. A lush planting scheme by Phenomena, featuring banana palms and leafy greens, frames the extension as it spills out to a large, blue-coloured terrace.
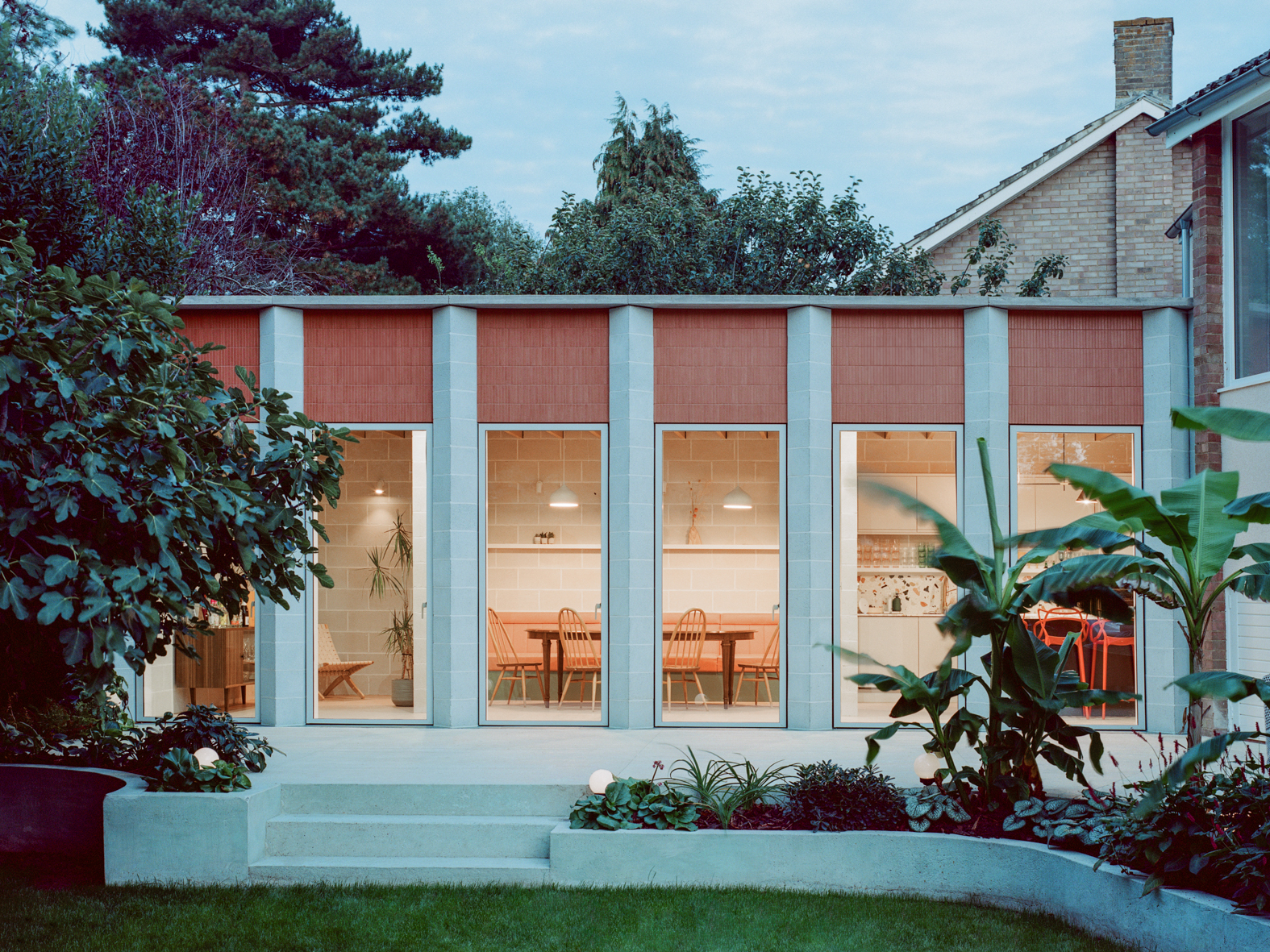
Inside, a construction of exposed blocks is matched by a vibrant colour palette that highlights accents throughout. There is a bright yellow ceiling and pink and blue built-in furniture, such as the dining area seating and the bespoke kitchen island.
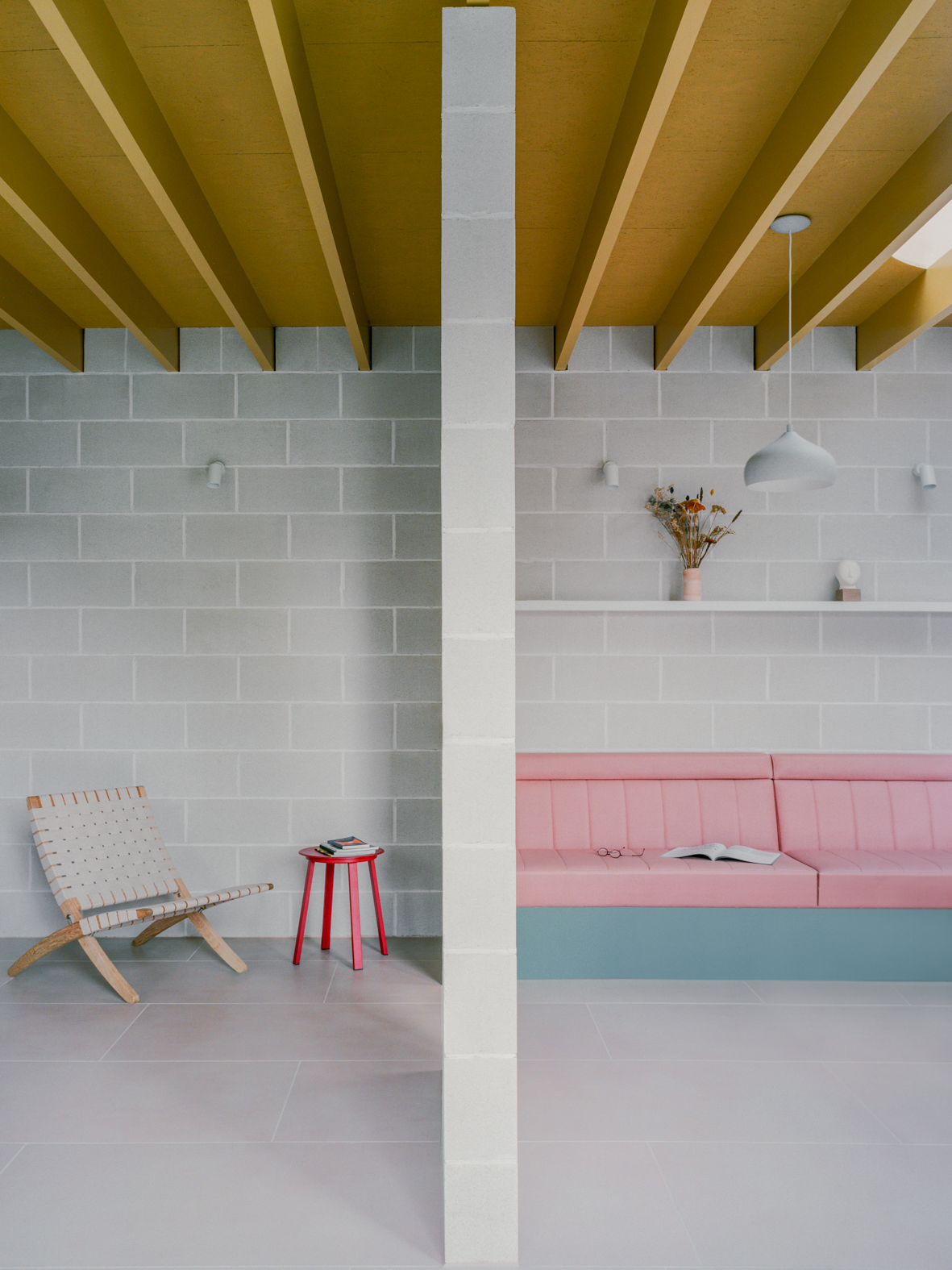
The exterior facade's triangular blue blocks and terracotta tiles enclose a flowing, open space indoors, containing expanded living spaces, a new family bathroom, a future-proofed adaptable bedroom, an office-cum-music room, and a snug. 'A careful balance of openness and enclosure ensures the living spaces feel like a series of distinct rooms with glimpses of life in the neighbouring spaces,' the architects write.
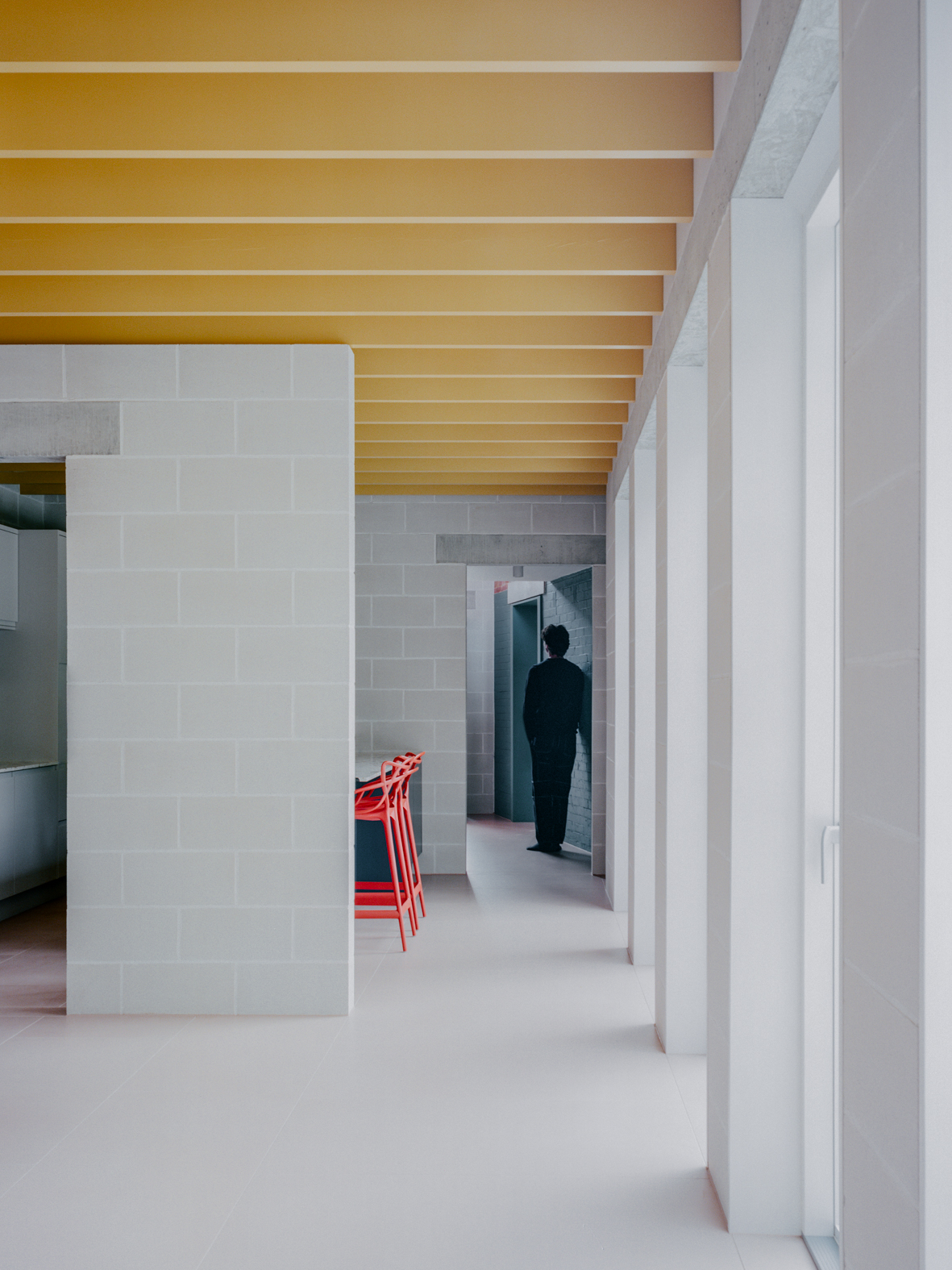
Visitors are led into this space through a reworked, dramatic double-height main entrance, before stepping out to the carefully reconfigured garden.
It was an ambitious brief with a tight budget, but the architects rose to the occasion and did not overlook sustainable architecture goals either. The house was designed to be lean yet robust and is built from locally sourced hollow blockwork with mineral wool insulation. This and more implemented strategies meant the overall construction's embodied carbon was brought down significantly.
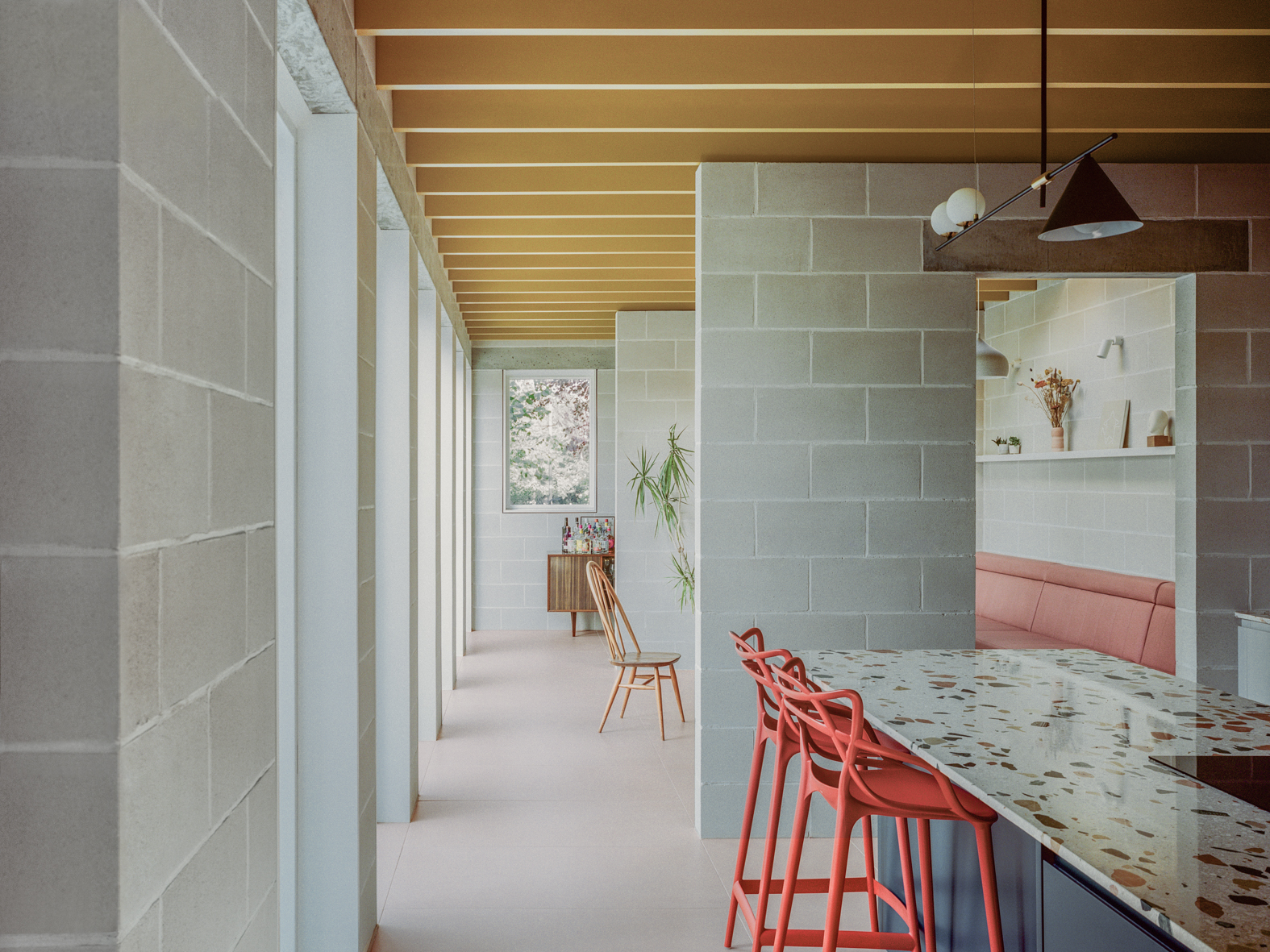
Receive our daily digest of inspiration, escapism and design stories from around the world direct to your inbox.
Ellie Stathaki is the Architecture & Environment Director at Wallpaper*. She trained as an architect at the Aristotle University of Thessaloniki in Greece and studied architectural history at the Bartlett in London. Now an established journalist, she has been a member of the Wallpaper* team since 2006, visiting buildings across the globe and interviewing leading architects such as Tadao Ando and Rem Koolhaas. Ellie has also taken part in judging panels, moderated events, curated shows and contributed in books, such as The Contemporary House (Thames & Hudson, 2018), Glenn Sestig Architecture Diary (2020) and House London (2022).
-
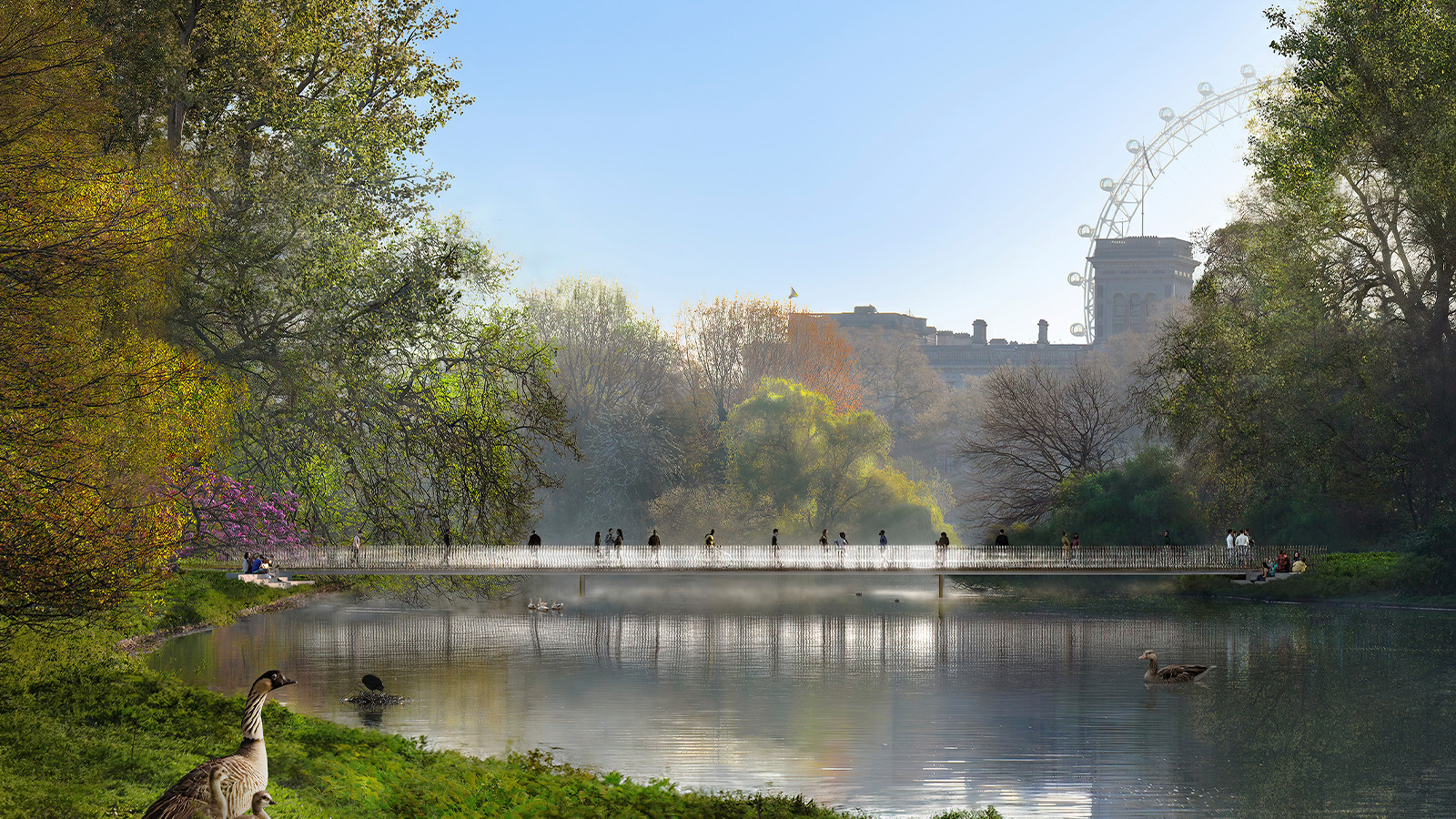 Foster + Partners to design the national memorial to Queen Elizabeth II
Foster + Partners to design the national memorial to Queen Elizabeth IIFor the Queen Elizabeth II memorial, Foster + Partners designs proposal includes a new bridge, gates, gardens and figurative sculptures in St James’ Park
-
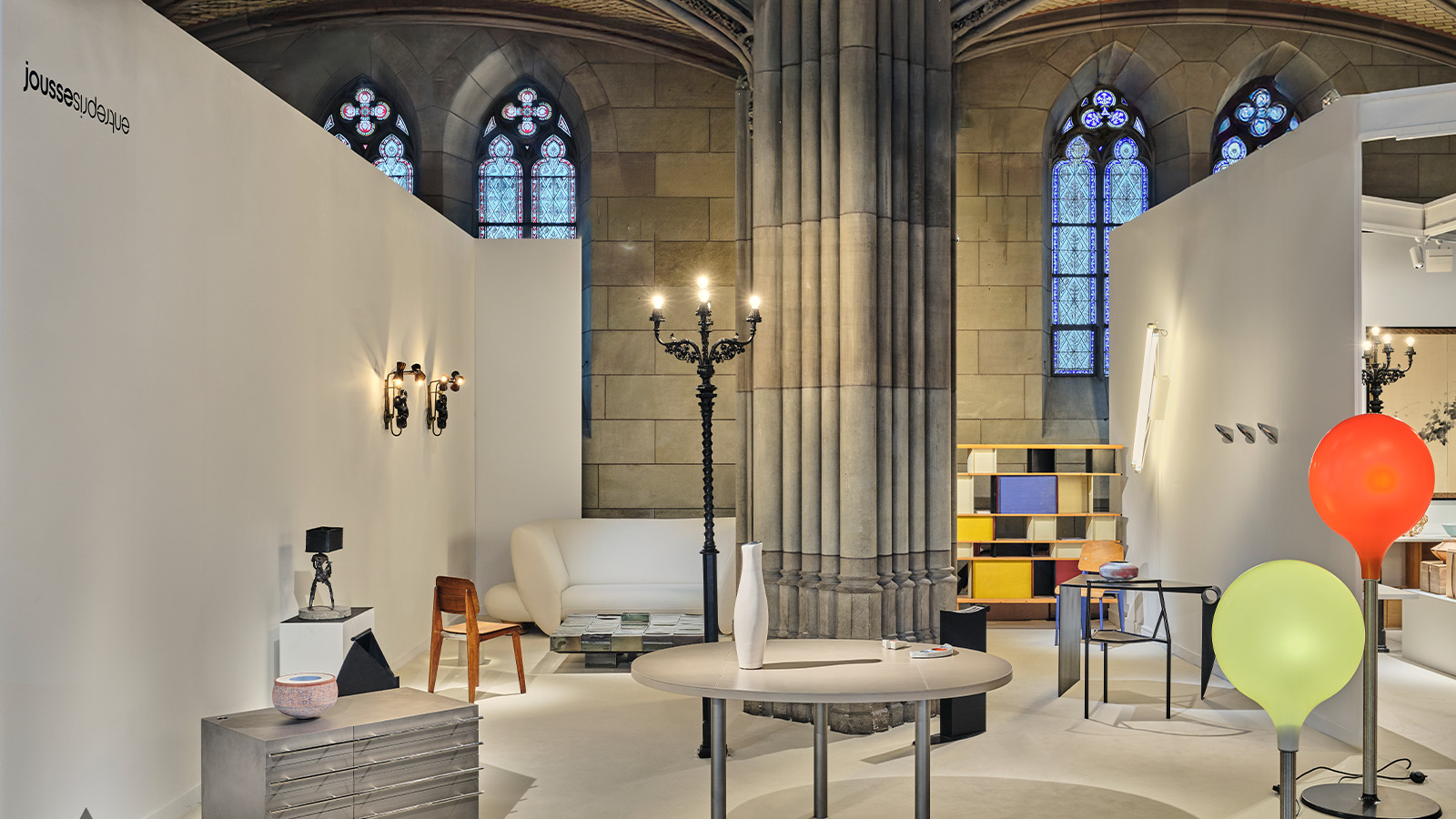 Inside MAZE Design Basel the city's new design fair
Inside MAZE Design Basel the city's new design fairWith only 11 exhibitors and the backdrop of a Swiss Gothic Revival church, MAZE Design Basel is a new intimate art fair for those in the know
-
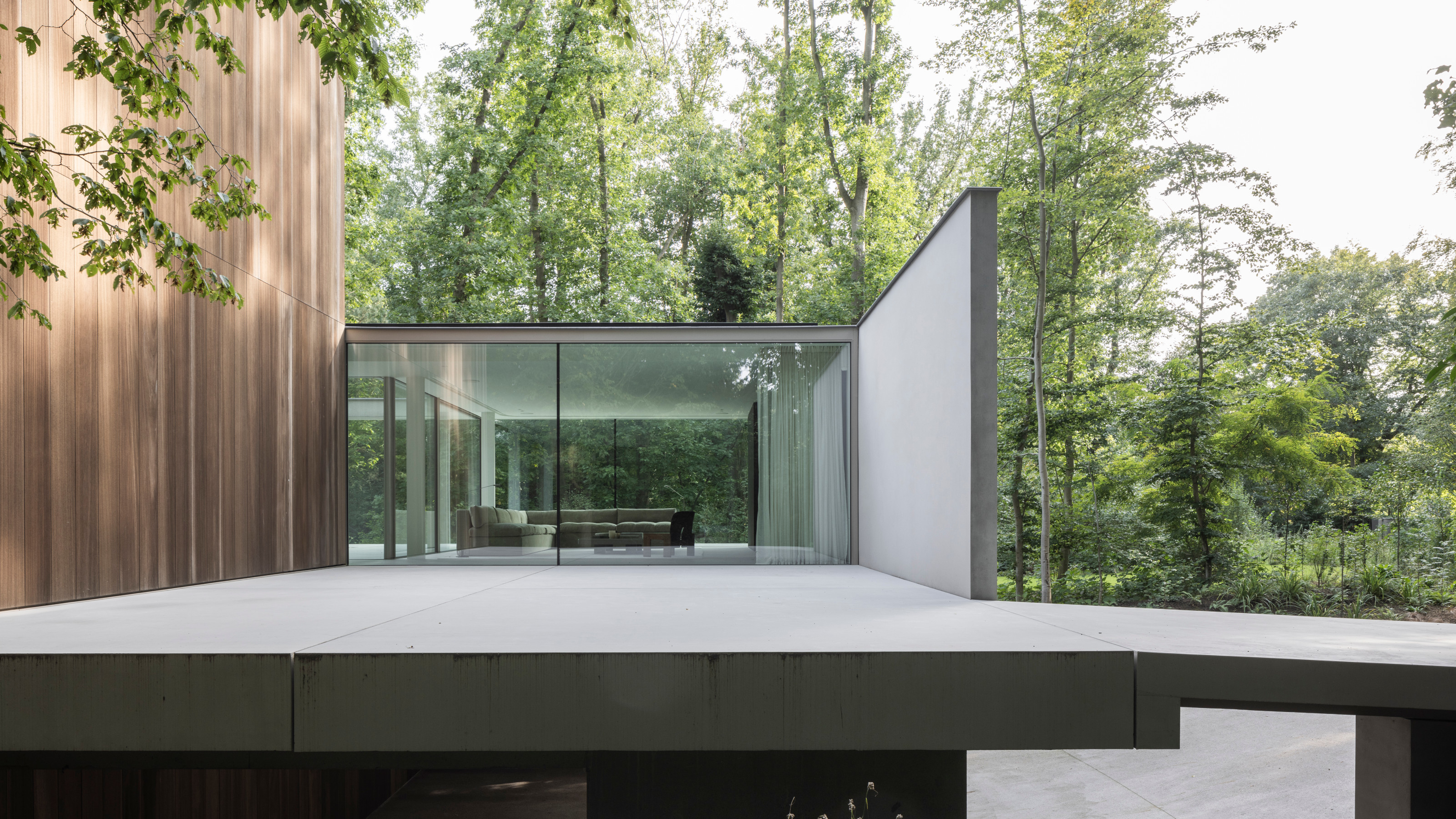 A contemporary concrete and glass Belgian house is intertwined with its forested site
A contemporary concrete and glass Belgian house is intertwined with its forested siteA new Belgian house, Govaert-Vanhoutte Architecten’s Residence SAB, brings refined modernist design into a sylvan setting, cleverly threading a multilayered new home between existing trees
-
 Foster + Partners to design the national memorial to Queen Elizabeth II
Foster + Partners to design the national memorial to Queen Elizabeth IIFor the Queen Elizabeth II memorial, Foster + Partners designs proposal includes a new bridge, gates, gardens and figurative sculptures in St James’ Park
-
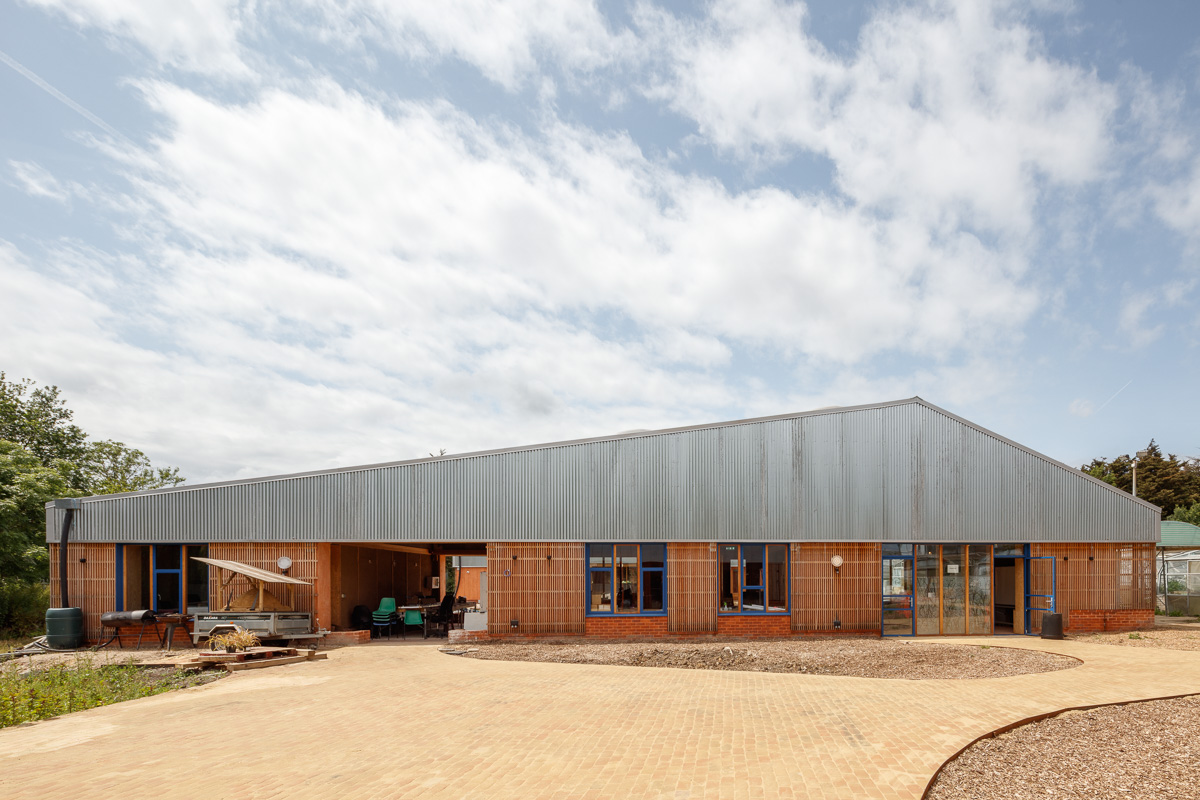 Wolves Lane Centre brings greenery, growing and grass roots together
Wolves Lane Centre brings greenery, growing and grass roots togetherWolves Lane Centre, a new, green community hub in north London by Material Cultures and Studio Gil, brings to the fore natural materials and a spirit of togetherness
-
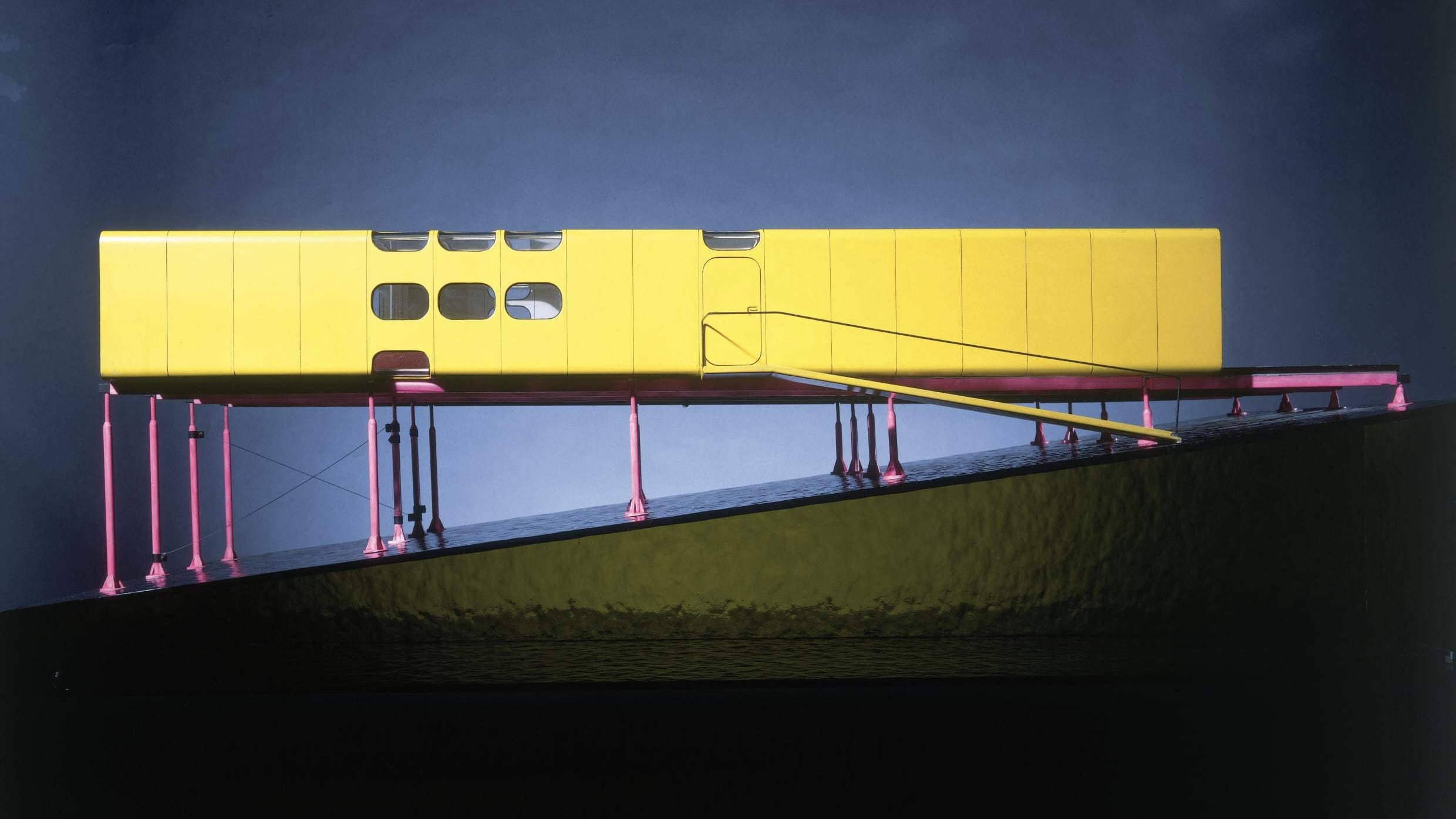 A new London exhibition explores the legacy of Centre Pompidou architect Richard Rogers
A new London exhibition explores the legacy of Centre Pompidou architect Richard Rogers‘Richard Rogers: Talking Buildings’ – opening tomorrow at Sir John Soane’s Museum – examines Rogers’ high-tech icons, which proposed a democratic future for architecture
-
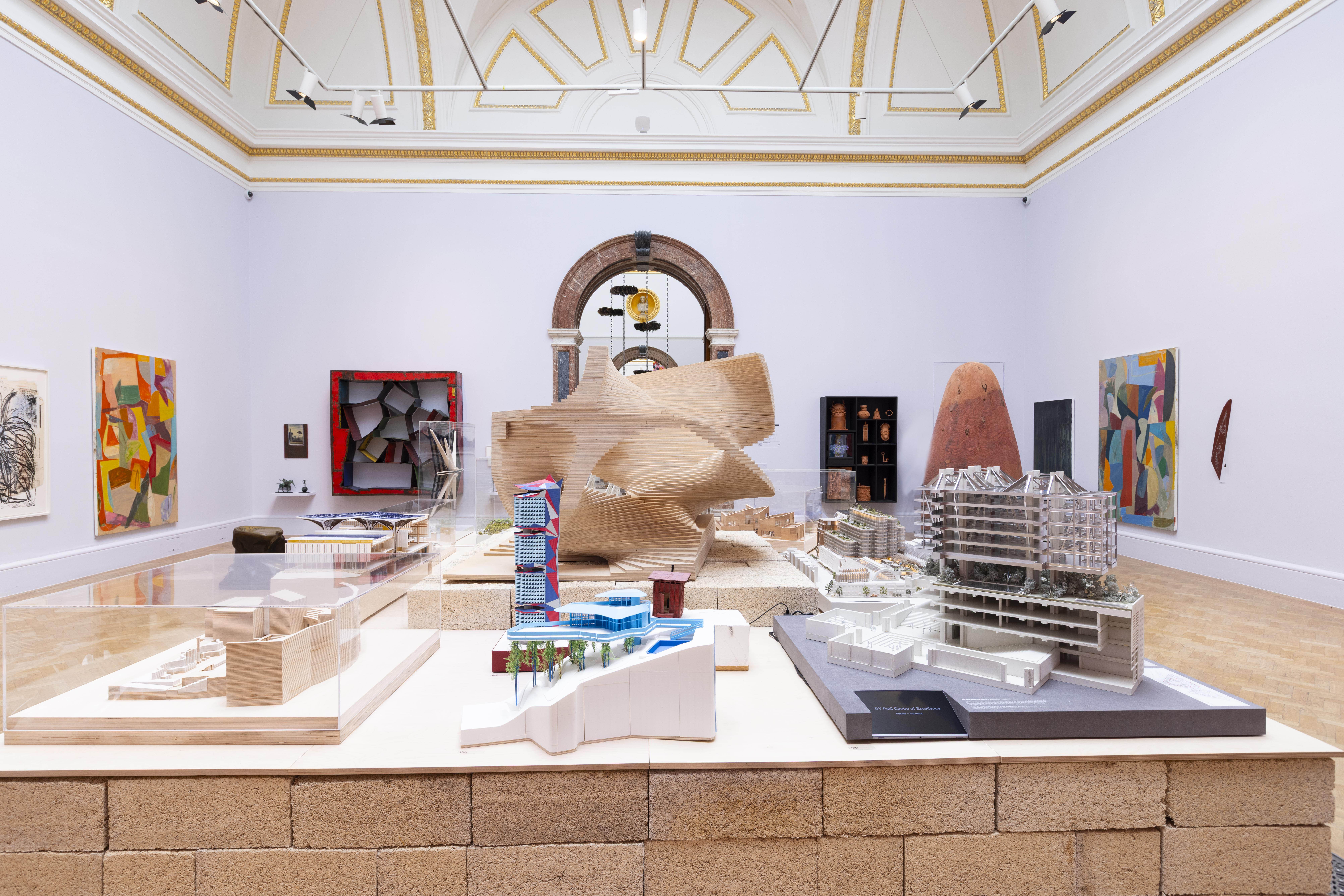 At the Royal Academy summer show, architecture and art combine as never before
At the Royal Academy summer show, architecture and art combine as never beforeThe Royal Academy summer show is about to open in London; we toured the iconic annual exhibition and spoke to its curator for architecture, Farshid Moussavi
-
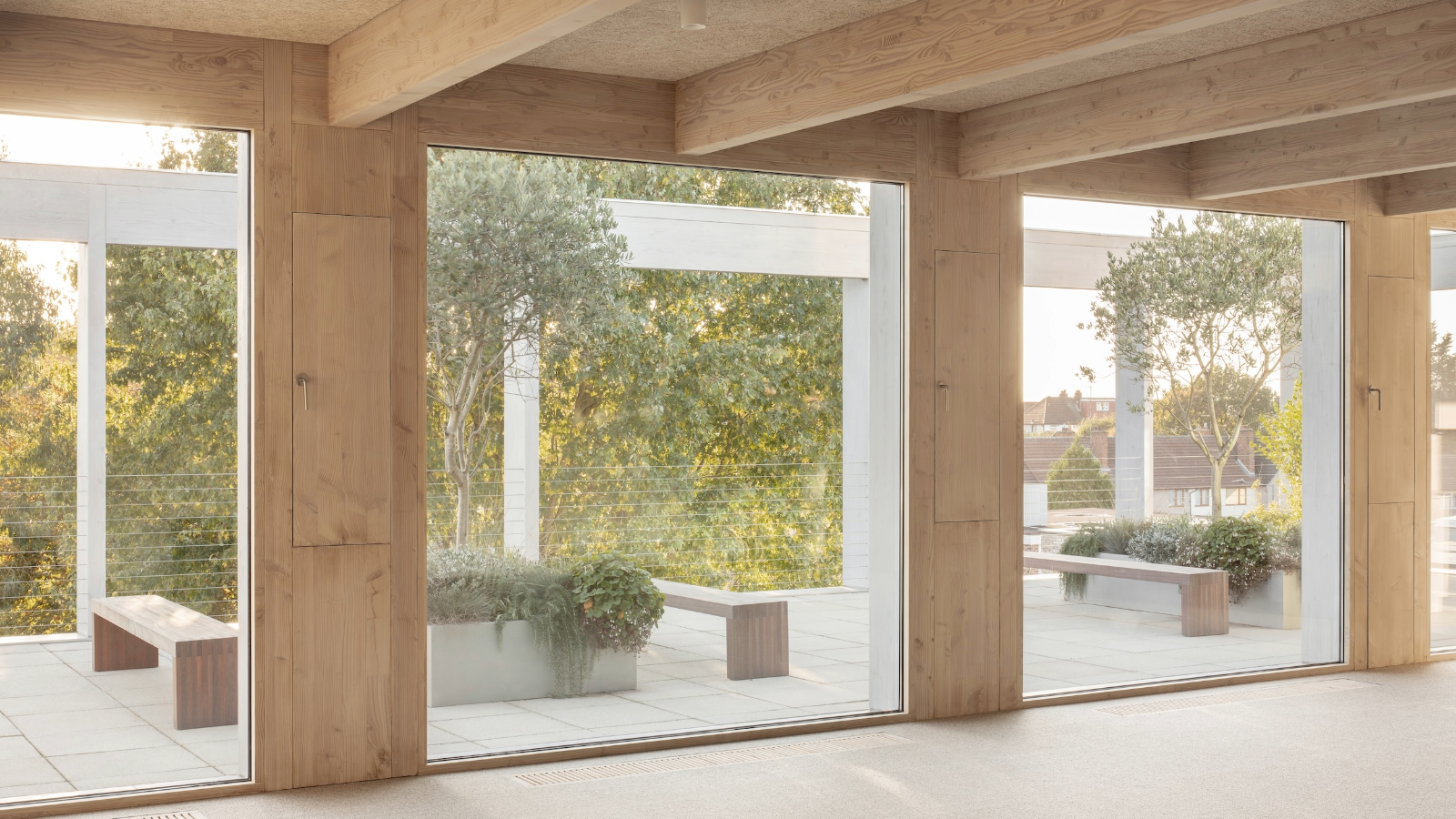 This ingenious London office expansion was built in an on-site workshop
This ingenious London office expansion was built in an on-site workshopNew Wave London and Thomas-McBrien Architects make a splash with this glulam extension built in the very studio it sought to transform. Here's how they did it
-
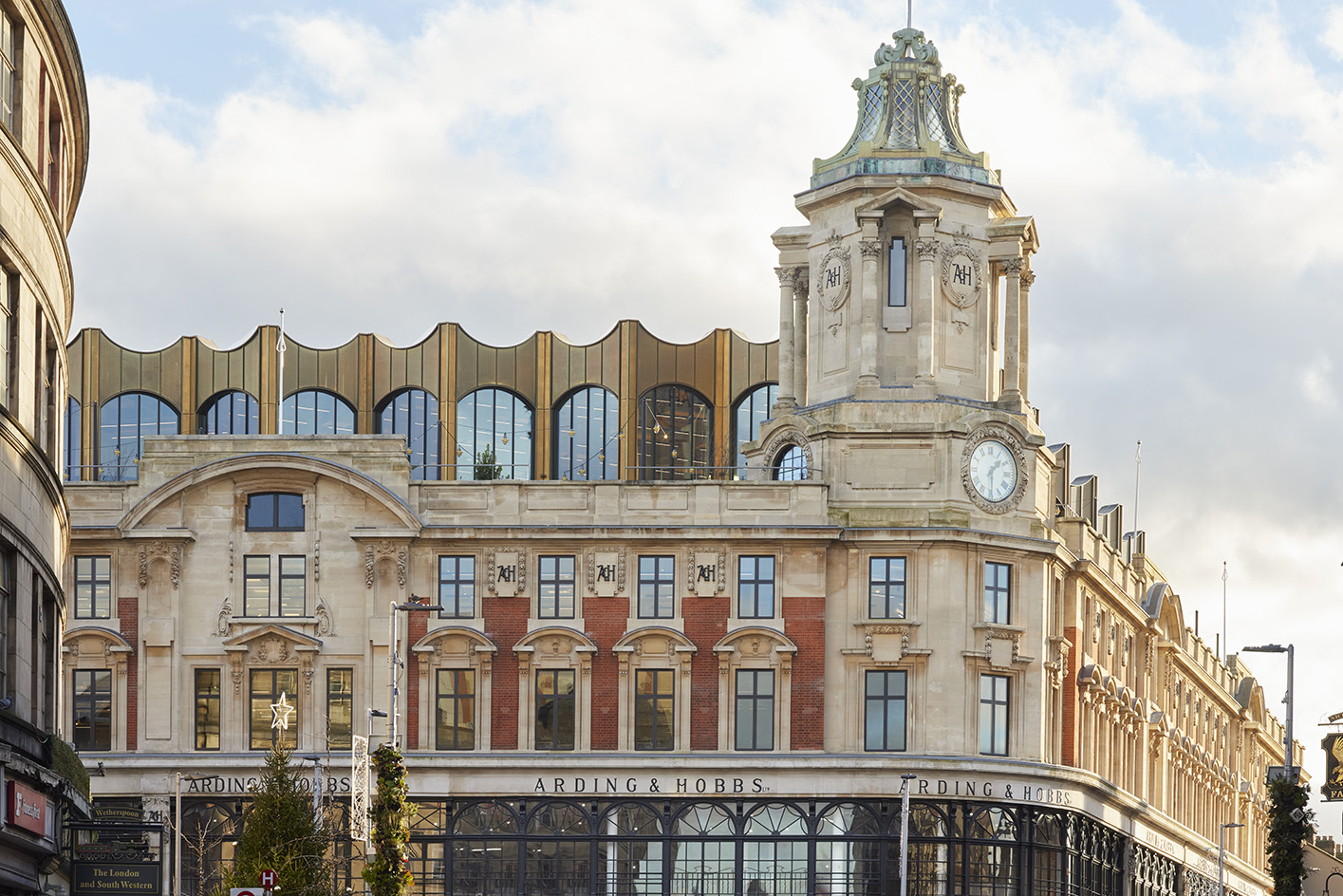 Once vacant, London's grand department stores are getting a new lease on life
Once vacant, London's grand department stores are getting a new lease on lifeThanks to imaginative redevelopment, these historic landmarks are being reborn as residences, offices, gyms and restaurants. Here's what's behind the trend
-
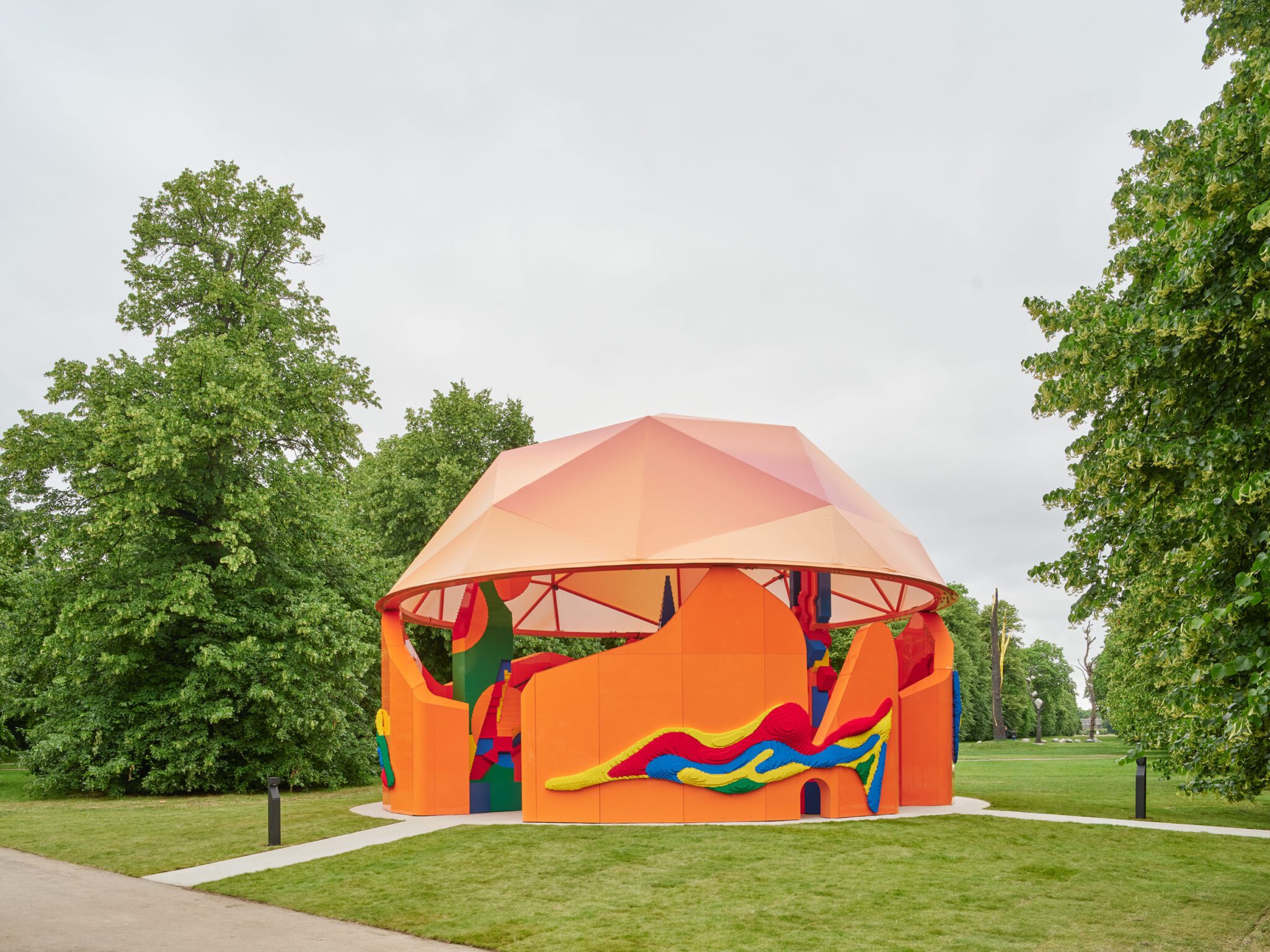 Lego and Serpentine celebrate World Play Day with a new pavilion
Lego and Serpentine celebrate World Play Day with a new pavilionLego and Serpentine have just unveiled their Play Pavilion; a colourful new structure in Kensington Gardens in London and a gesture that celebrates World Play Day (11 June)
-
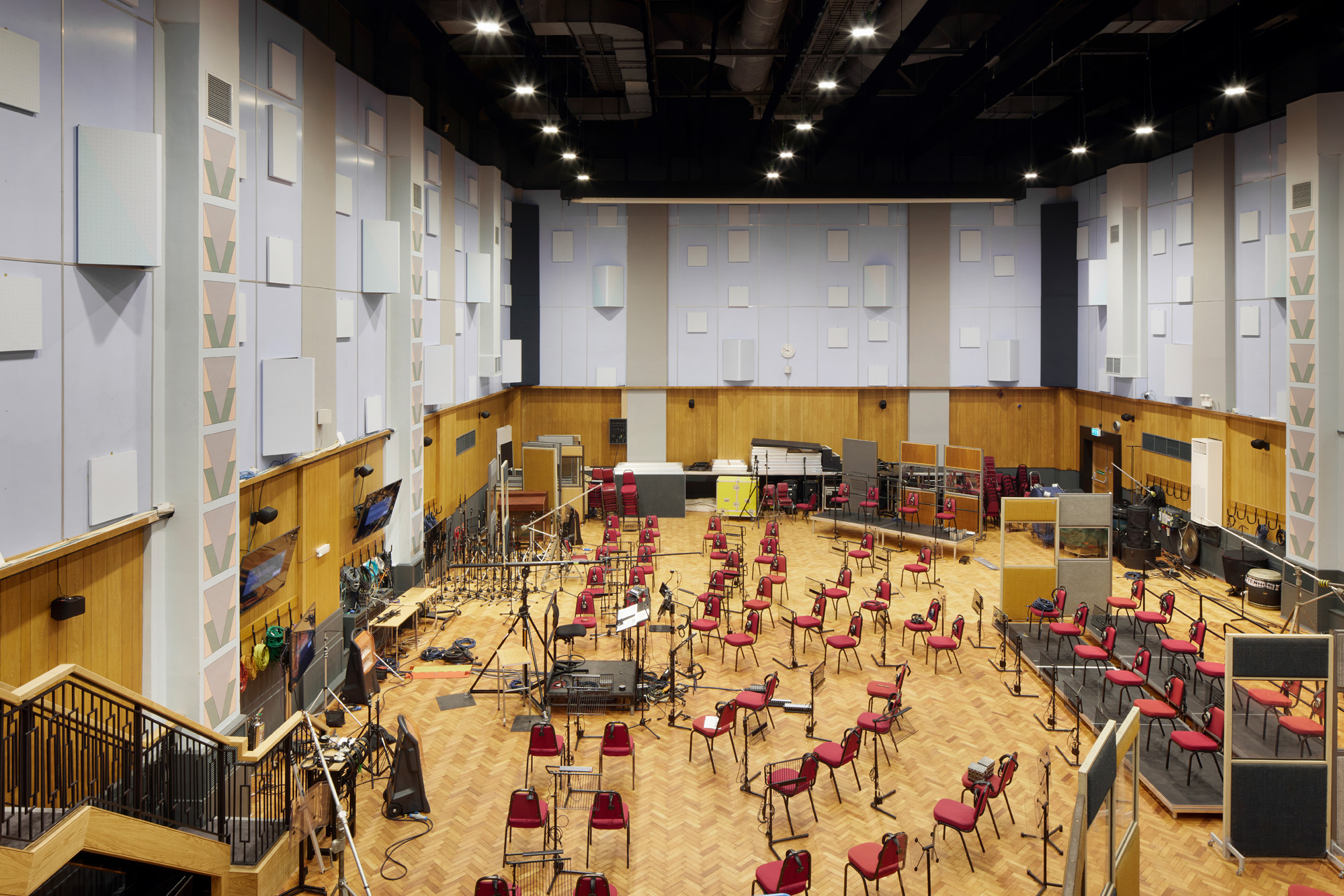 Inside Abbey Road's refresh: touring the legendary studio's new interior
Inside Abbey Road's refresh: touring the legendary studio's new interiorAbbey Road gets an interior refresh by Threefold Architects, bringing the legendary London recording studio in tune with the 21st century