Sunny Side Up brings playfulness and craft to a London home improvement project
Sunny Side Up by THISS Studio in London is an imaginative home extension conceived as a 'crafted piece of joinery'

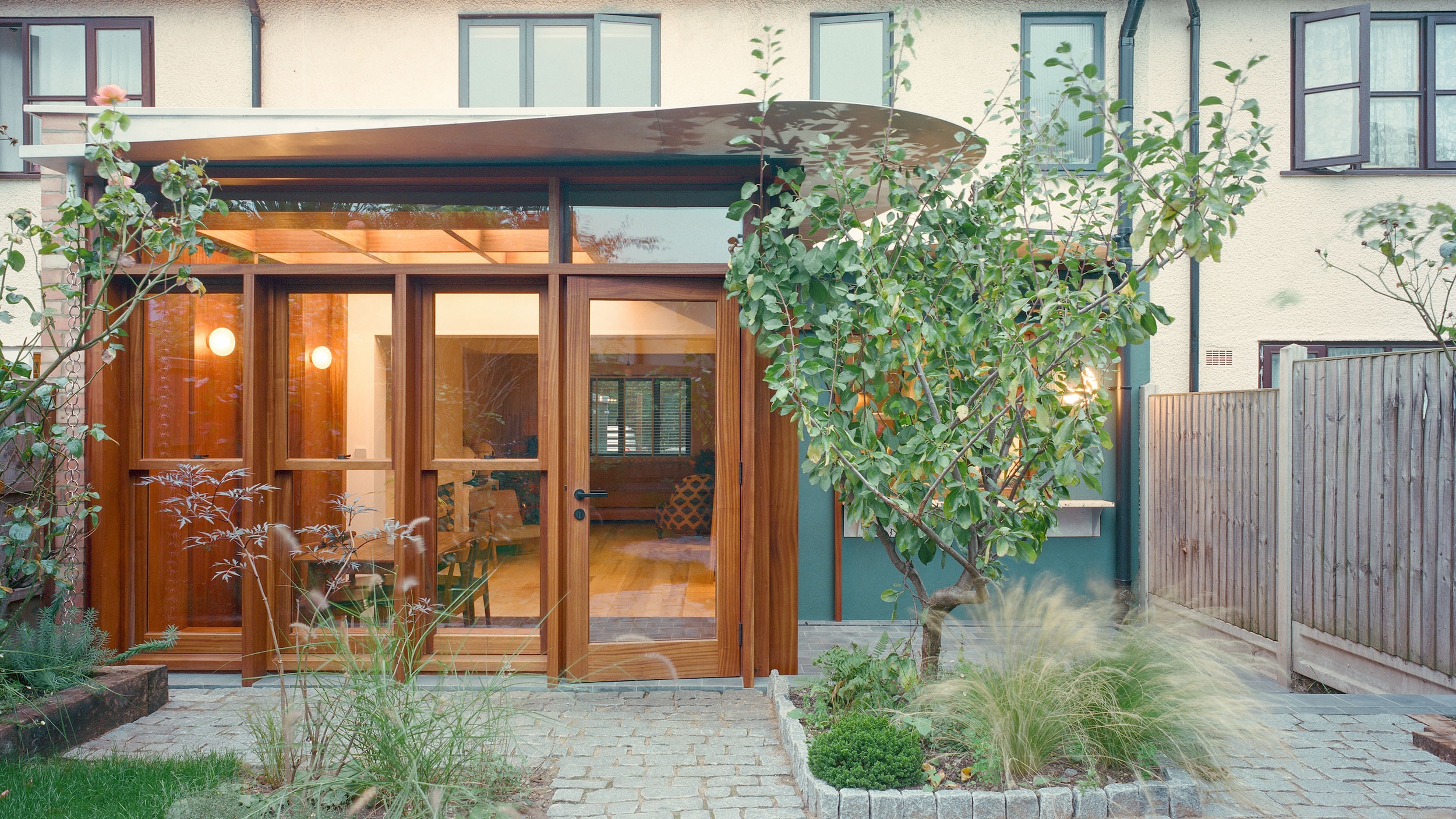
Receive our daily digest of inspiration, escapism and design stories from around the world direct to your inbox.
You are now subscribed
Your newsletter sign-up was successful
Want to add more newsletters?

Daily (Mon-Sun)
Daily Digest
Sign up for global news and reviews, a Wallpaper* take on architecture, design, art & culture, fashion & beauty, travel, tech, watches & jewellery and more.

Monthly, coming soon
The Rundown
A design-minded take on the world of style from Wallpaper* fashion features editor Jack Moss, from global runway shows to insider news and emerging trends.

Monthly, coming soon
The Design File
A closer look at the people and places shaping design, from inspiring interiors to exceptional products, in an expert edit by Wallpaper* global design director Hugo Macdonald.
Emerging architects THISS Studio are behind Sunny Side Up, an imaginative house extension in east London's Clapton. The project, a home improvement scheme for the family of clients Jack Munro (product designer and co-founder of design studio Mule) and Domino MacNaughton, was conceived as a 'crafted piece of joinery', its authors write.
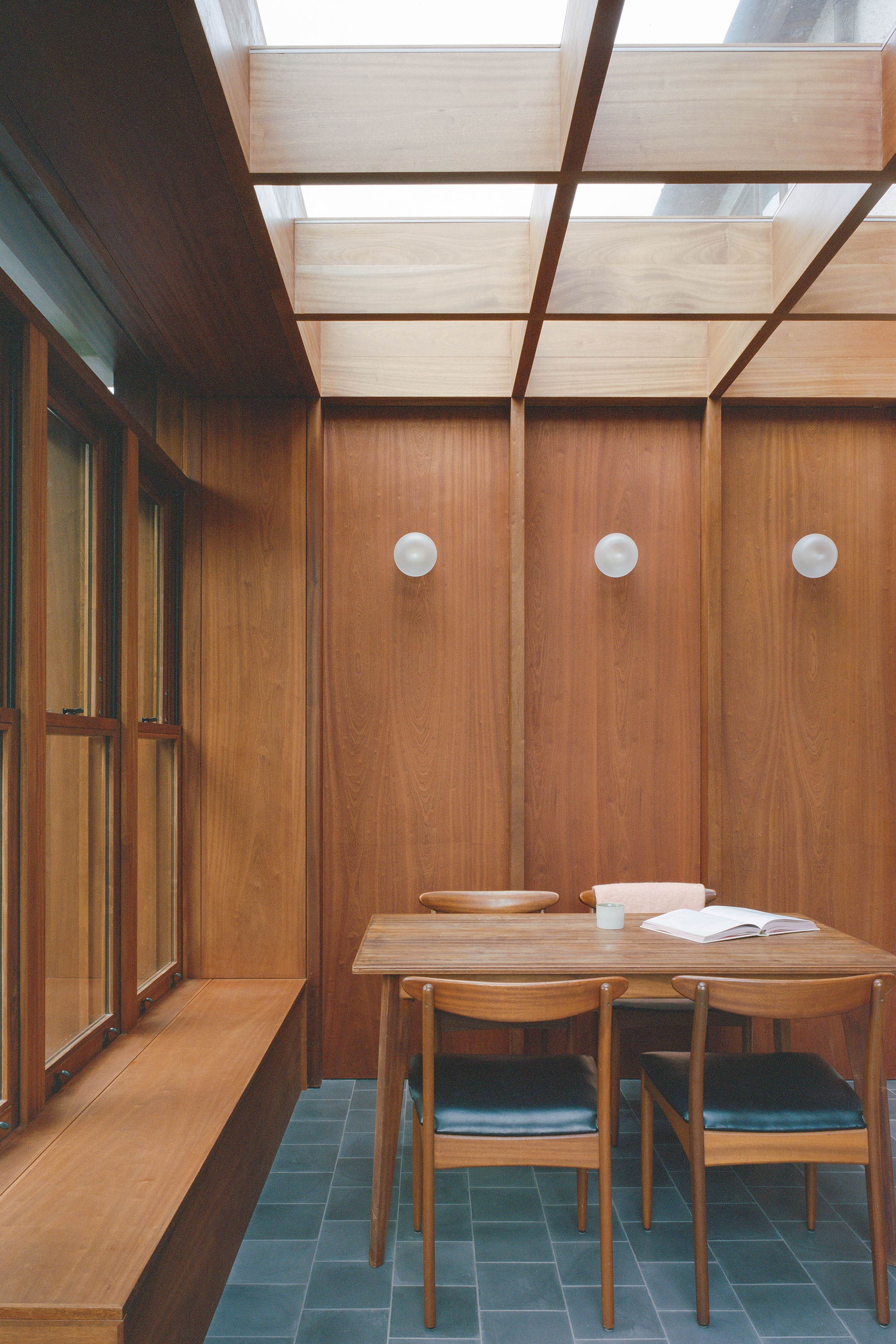
Discover Sunny Side Up by THISS Studio
The project's main task was to transform a dark and cramped rear interior area into a bright and expansive kitchen, dining and family space, with a focus on entertaining family and guests around a large table.
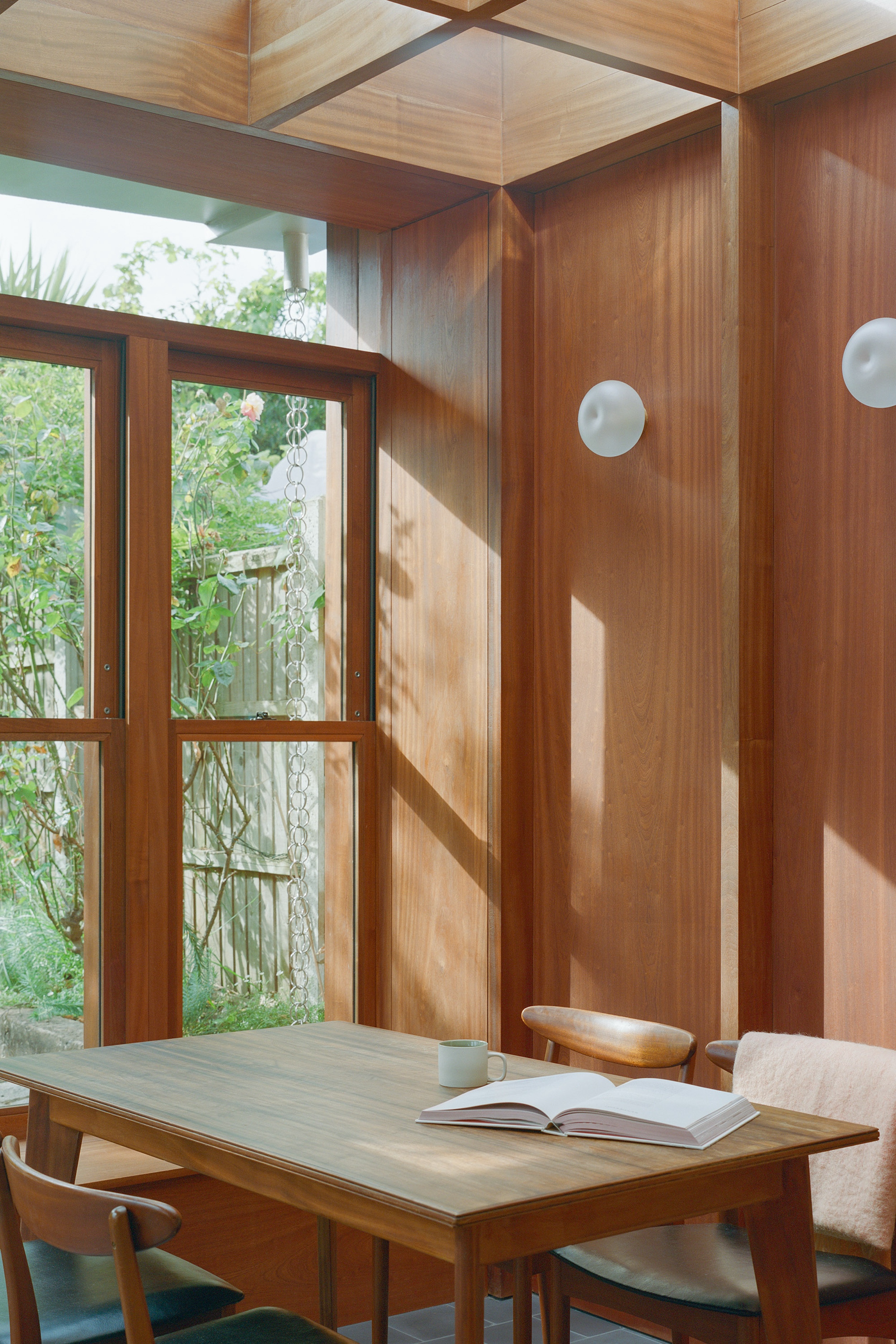
The team elevated the interior further through bespoke joinery and a craft-based approach. Meanwhile, the structure's main frame is made from sustainably sourced sapele hardwood timber.
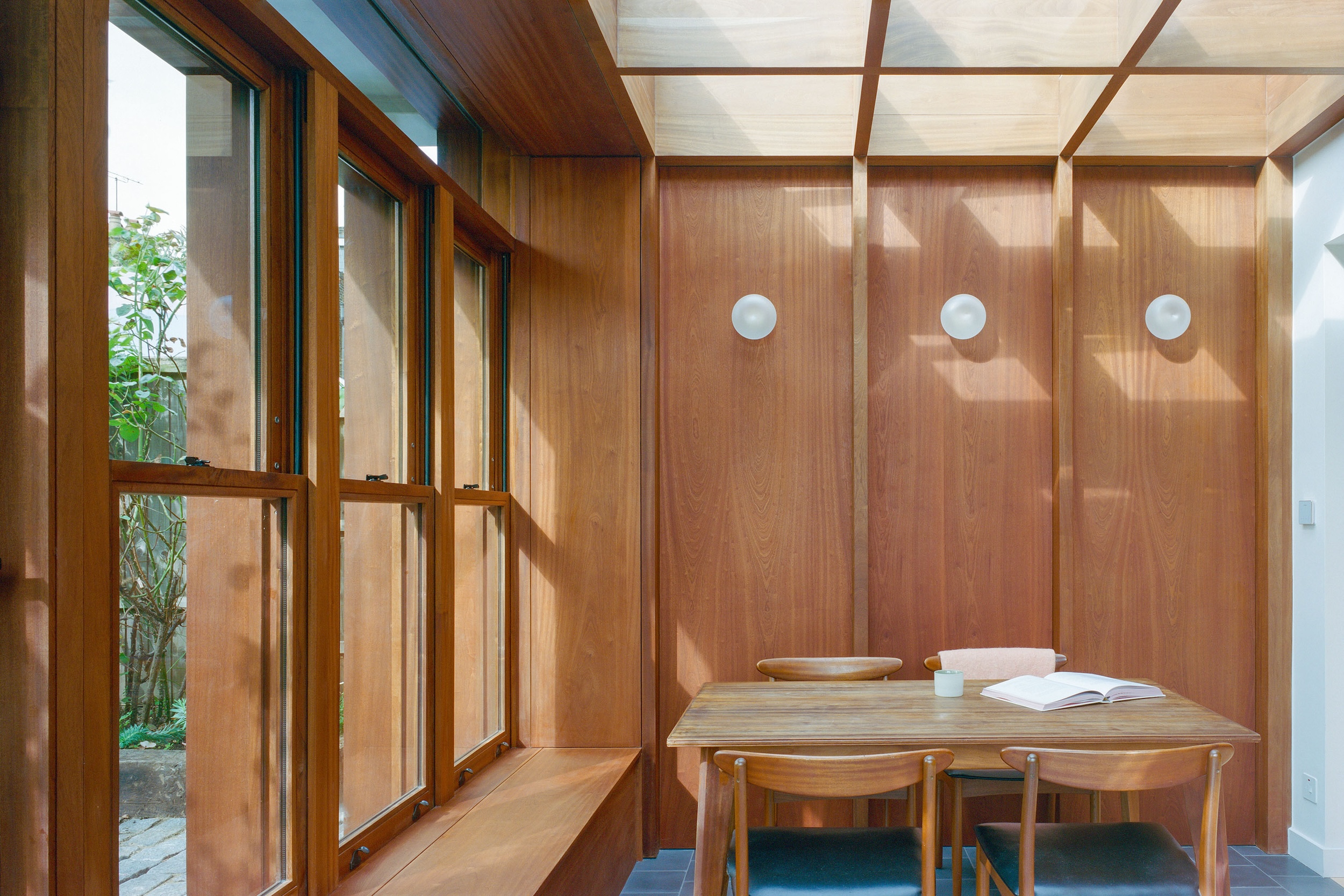
Dan Pope, THISS Studio project architect, said: ‘The project was driven by a carefully selected material palette. We chose sapele wood for its hardness and strength, providing the perfect properties for our assemblage of windows, doors and joinery. Its warm caramel tones and subtle grain, provide the perfect contrast to the shimmering aluminium canopy, or as we like to call it 'the fried egg'.'
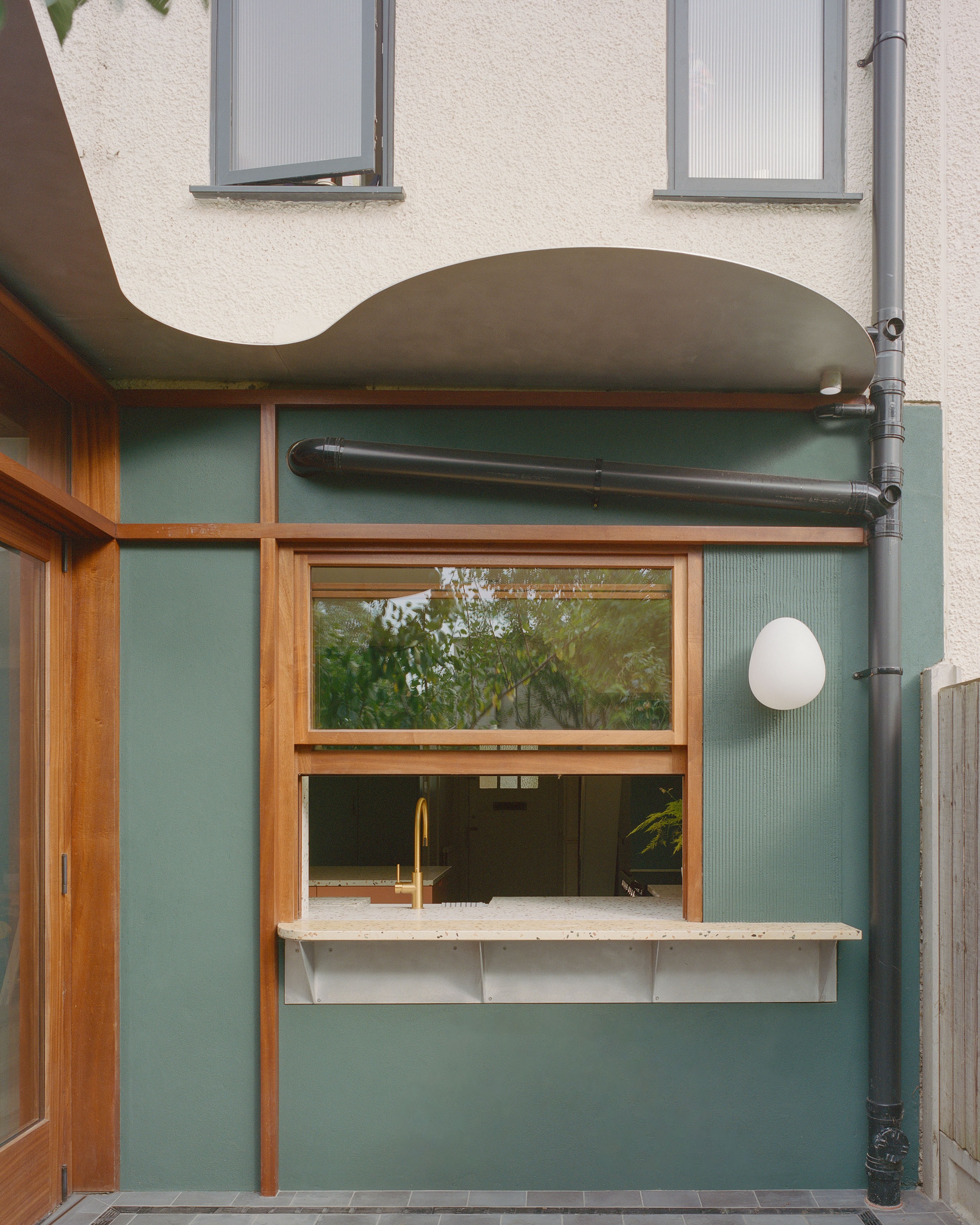
'Collaboration is at the heart of our studio. It was a joy to work with Jack and Domino, their open spirits throughout the design process allowed their personality to really shine through in the space. A collaborative approach continued in our relationship with [the main contractor] Fiona of Sail & Sons, who really got behind our playful vision and executed the highest level of craft possible.’
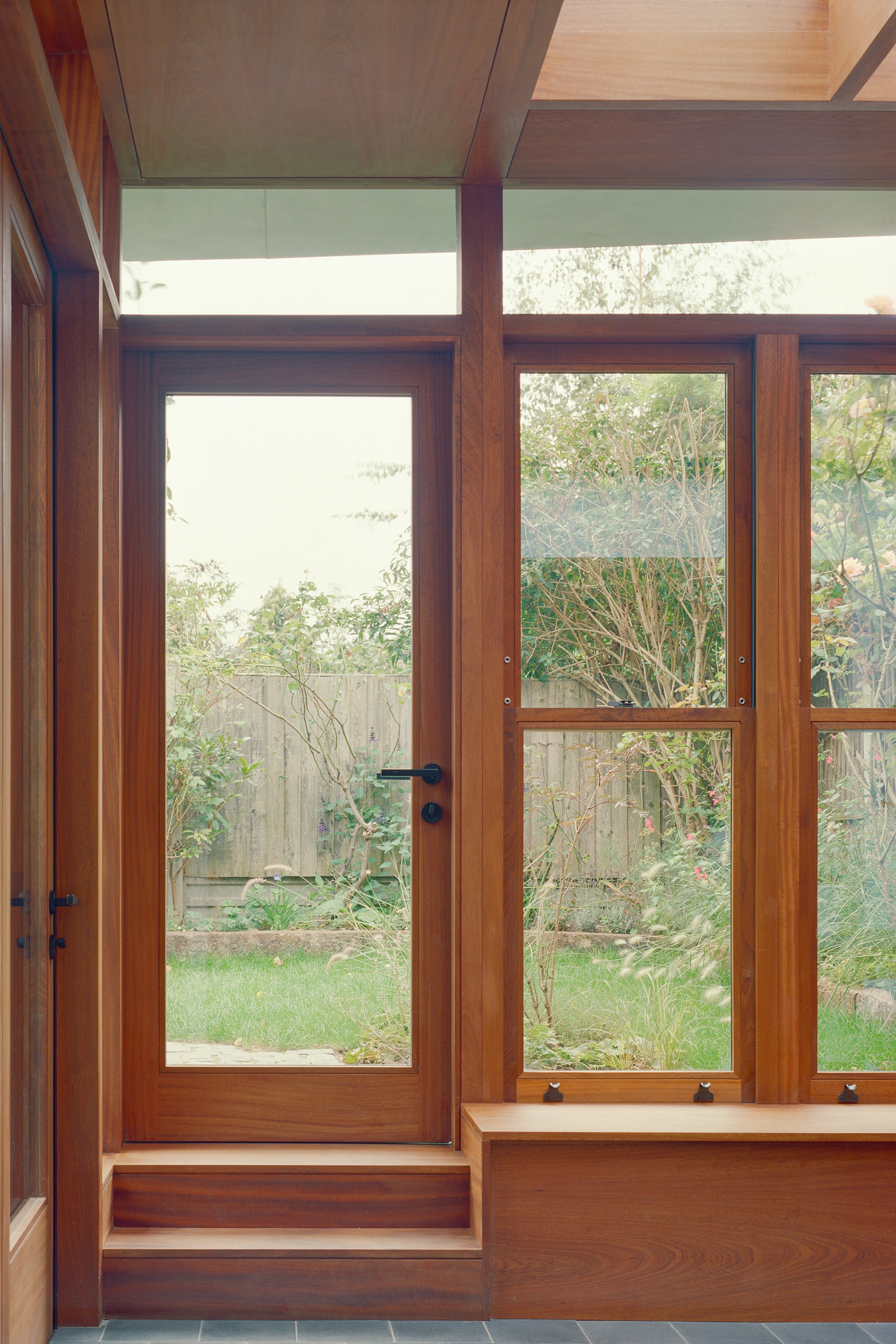
The 'fried egg' is an aluminium canopy over the extension, conceived from research into two key visual references; Sun in an Empty Room, 1963, by Edward Hopper, and A City Garden, 1940, by James McIntosh Patrick. The two inspirations juxtapose and offer a synergy between softness and rigidity, curves and straight lines, which was also a goal here, enriching the space through variety and contrast.
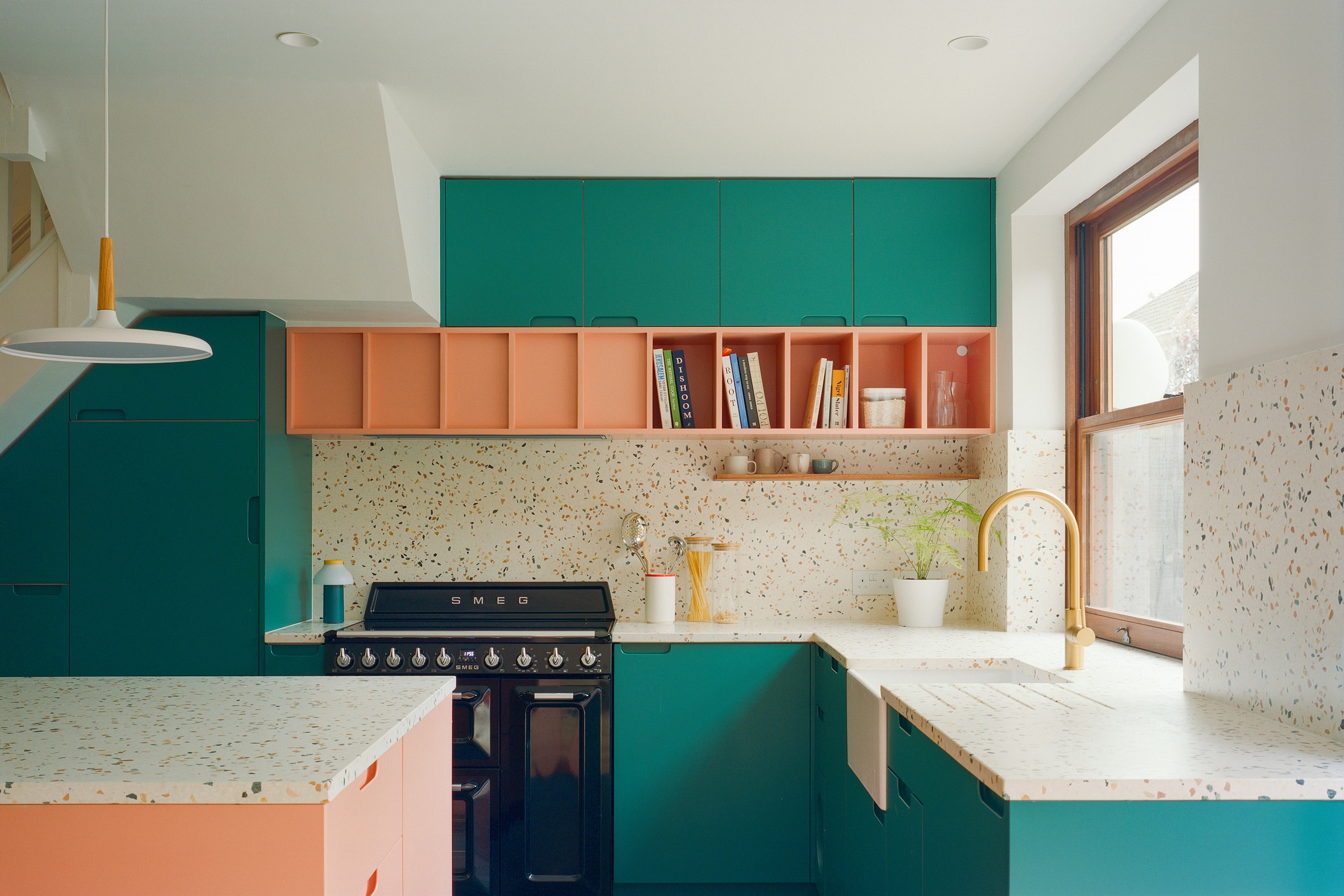
The combination of flowing, characterful shapes, streams of natural light, a tailor-made approach, and sustainable architecture credentials make this a project that truly stands out – and the homeowners agree: ‘We don’t think of our work with THISS Studio as an extension, we instead see how the house as whole – and how we use it – has been transformed. We wanted a home we could enjoy, spread out and host in, with plenty of friends around the table and kitchen. The new bones of the house are the perfect backdrop to busy family life.’
Receive our daily digest of inspiration, escapism and design stories from around the world direct to your inbox.
Ellie Stathaki is the Architecture & Environment Director at Wallpaper*. She trained as an architect at the Aristotle University of Thessaloniki in Greece and studied architectural history at the Bartlett in London. Now an established journalist, she has been a member of the Wallpaper* team since 2006, visiting buildings across the globe and interviewing leading architects such as Tadao Ando and Rem Koolhaas. Ellie has also taken part in judging panels, moderated events, curated shows and contributed in books, such as The Contemporary House (Thames & Hudson, 2018), Glenn Sestig Architecture Diary (2020) and House London (2022).
