A light-filled New York loft renovation magics up extra space in a deceptively sized home
This New York loft renovation by local practice BOND is now a warm and welcoming apartment that feels more spacious than it actually is
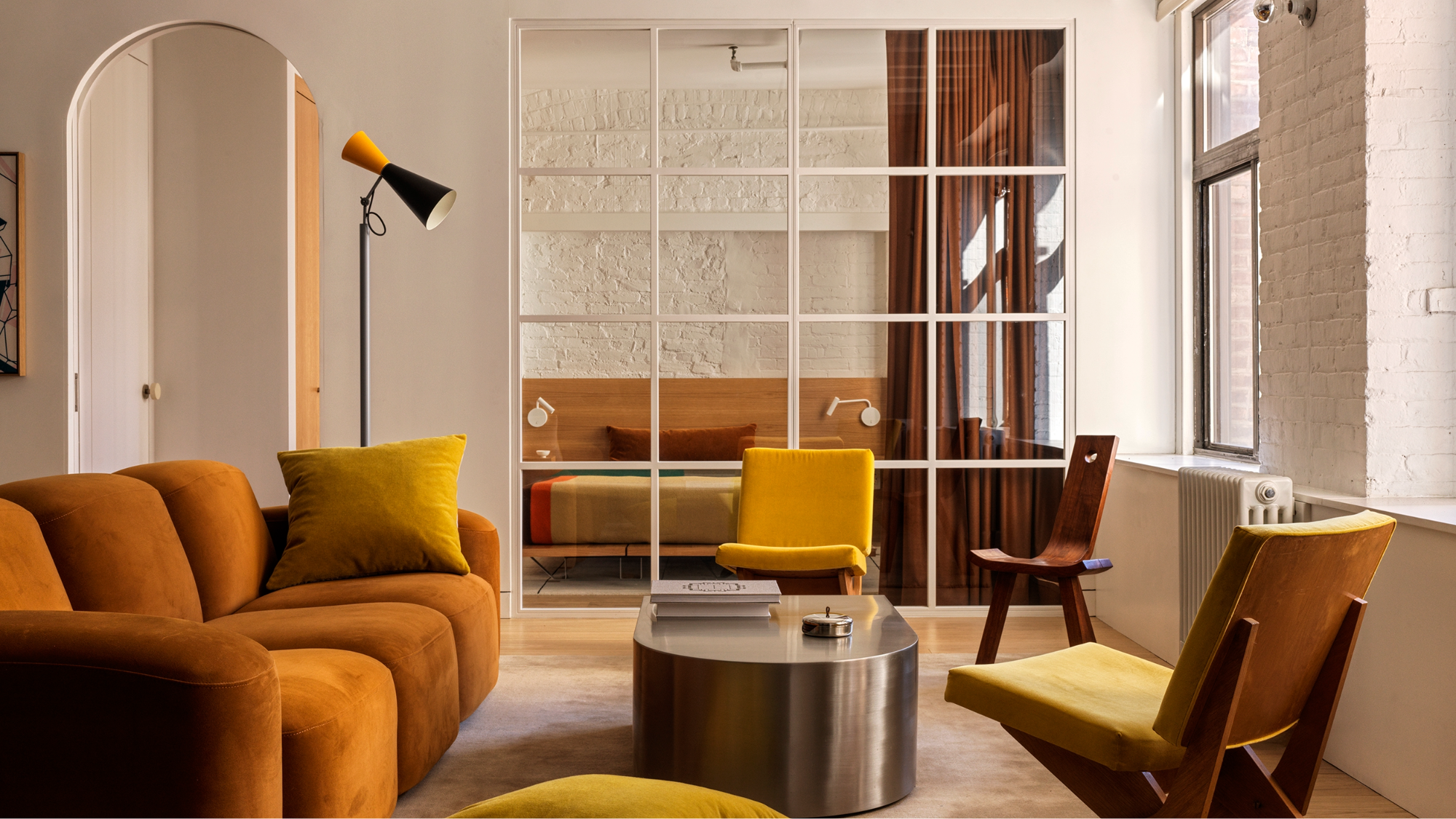
Architecture studio BOND (Bureau of Noam and Daniel) has just completed a 900 sq ft New York loft renovation. Founded by Noam Dvir and Daniel Rauchwerger in 2019, and with projects spanning a new Le Père boutique in the Lower East Side and a concrete villa on Fire Island, the New York-based practice focuses on light, form and art to create unexpected experiences – and its latest scheme is a case in point.
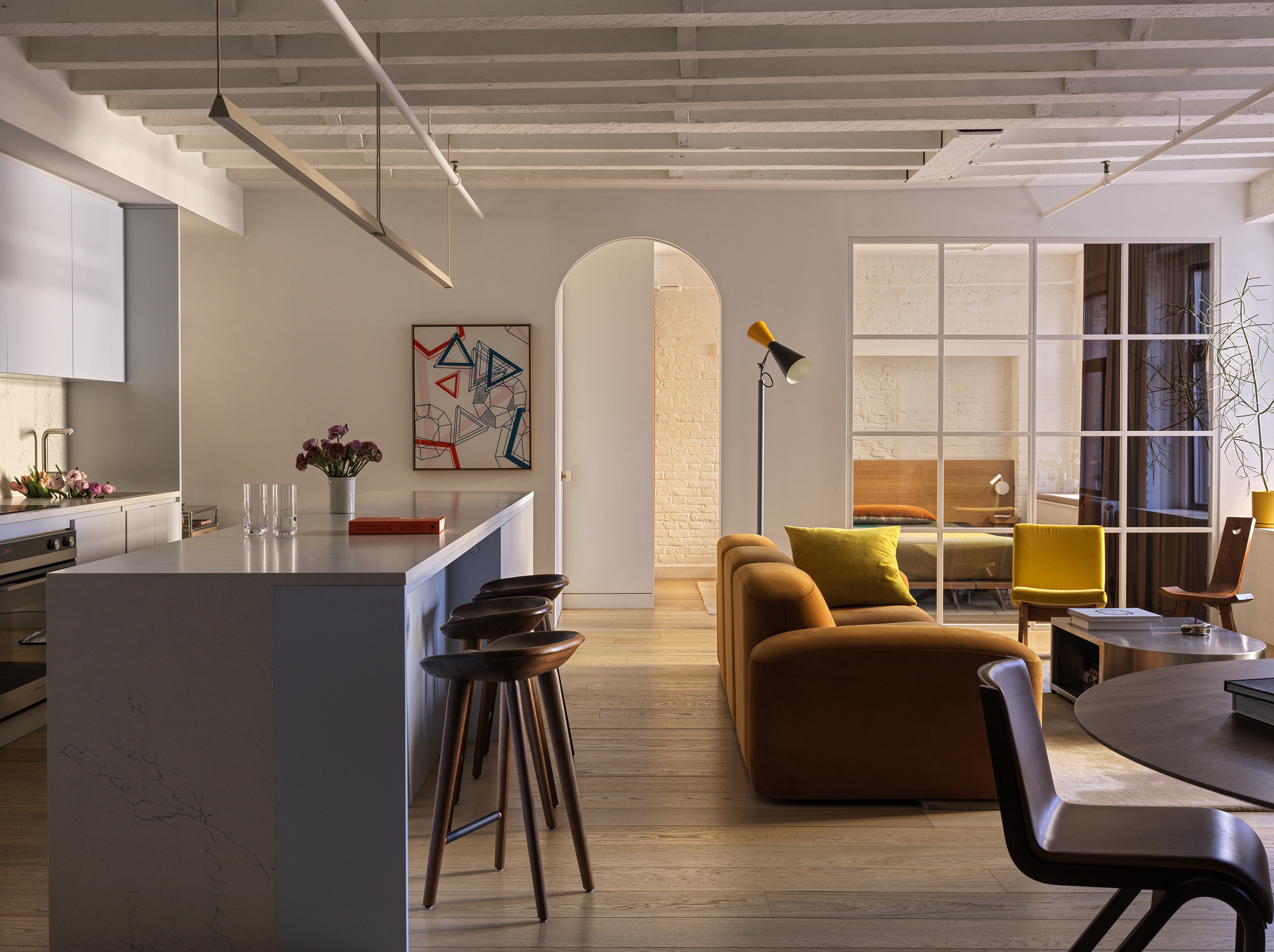
Tour this light-filled, New York loft renovation
Located in a historic building, the loft was in a sorry state. ‘The apartment hadn’t been renovated since the building was turned into a co-op in the 1980s, so it was clear on day one that we would have to completely gut the space and start from scratch,’ recall the architects. 'We had to pull out years of electrical wiring, take down ceiling panels and install a central air conditioning system. Also, the building is landmarked, which added another layer of complexity to the entire process.'
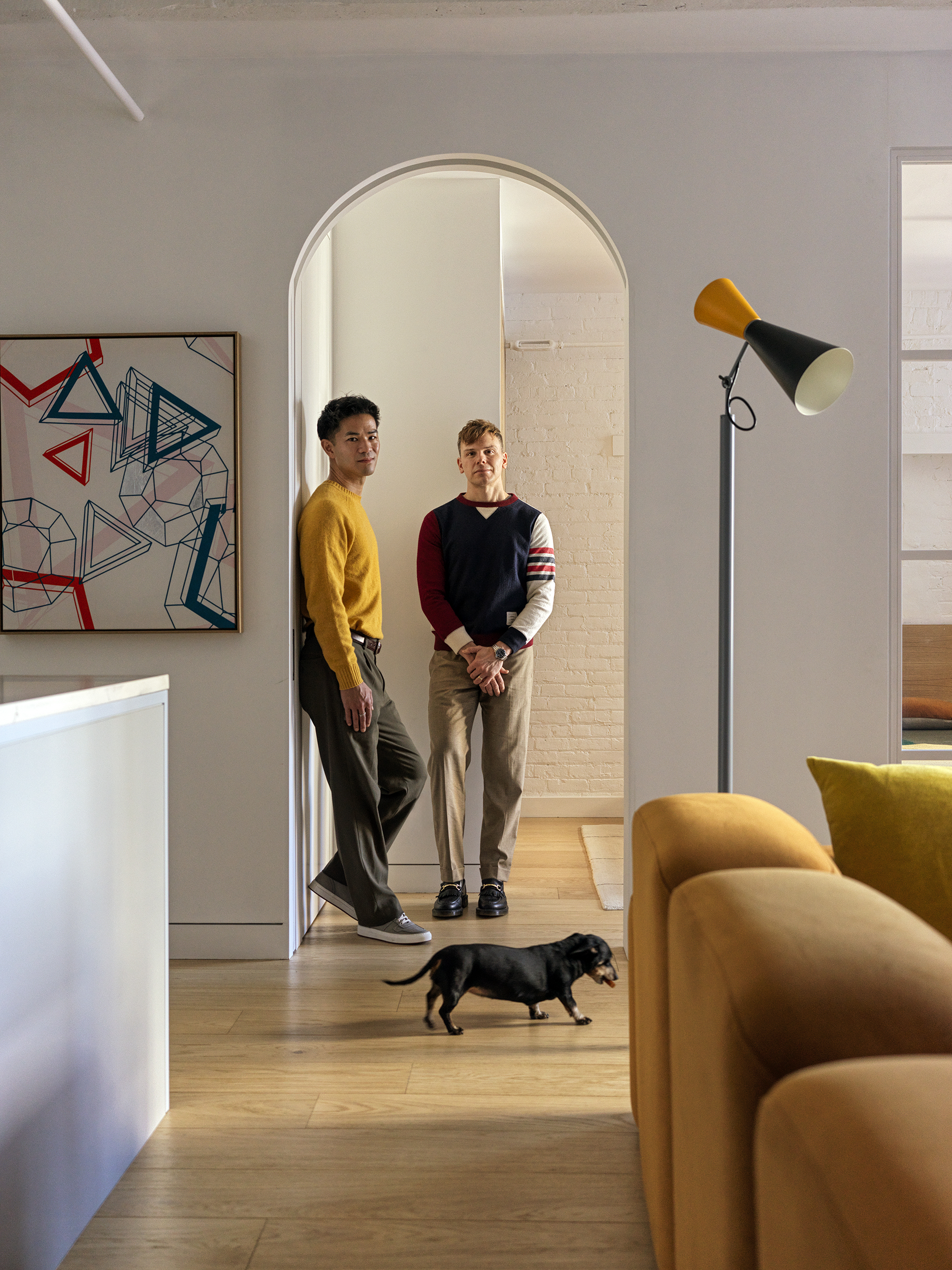
The owners, who wanted the apartment design ‘to create a natural flow for socialising’
BoND was tasked by owners Josh Blaylock and Brian Chen to rethink the apartment interior layout as a live-and-work space all while maintaining the loft’s character.
'The architects really pushed us beyond our initial vision,' they say. 'Every element they designed was intentional and harmonious, drawing from their travels, studies, and experience with both architecture and the arts. For instance, the lined-up, facing archways create a sense of flow and refinement throughout the space, seamlessly connecting different areas.'
‘Like other historical manufacturing buildings in Tribeca, this building has beautiful bones – original beams and brick walls with arched openings that had been covered’
Architects Noam Dvir and Daniel Rauchwerger
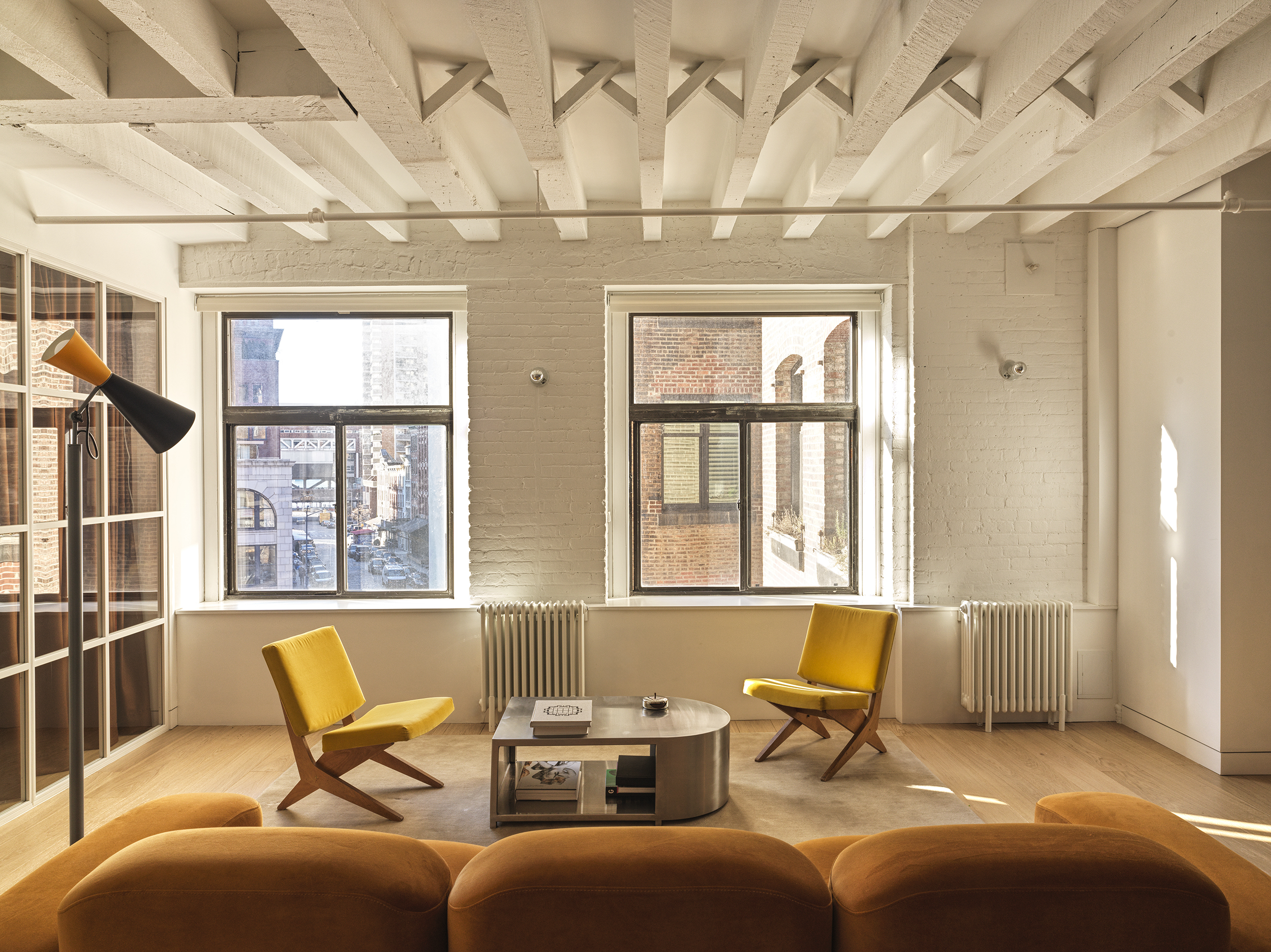
They were also happy to discover a beautiful wooden beam structure above the sheet rock, which the architects had cleaned up and carefully insulated. Not only are the original beams attractive, but removing the sheet rock added 10 inches of additional height, which helped to create a new sense of spaciousness.
‘Like other historical manufacturing buildings in Tribeca, this building has beautiful bones – original beams and brick walls with arched openings that had been covered,' explain the architects. 'We decided to expose the historical textures in selected locations – for example, the bed is tucked into a former opening in the brick wall.'
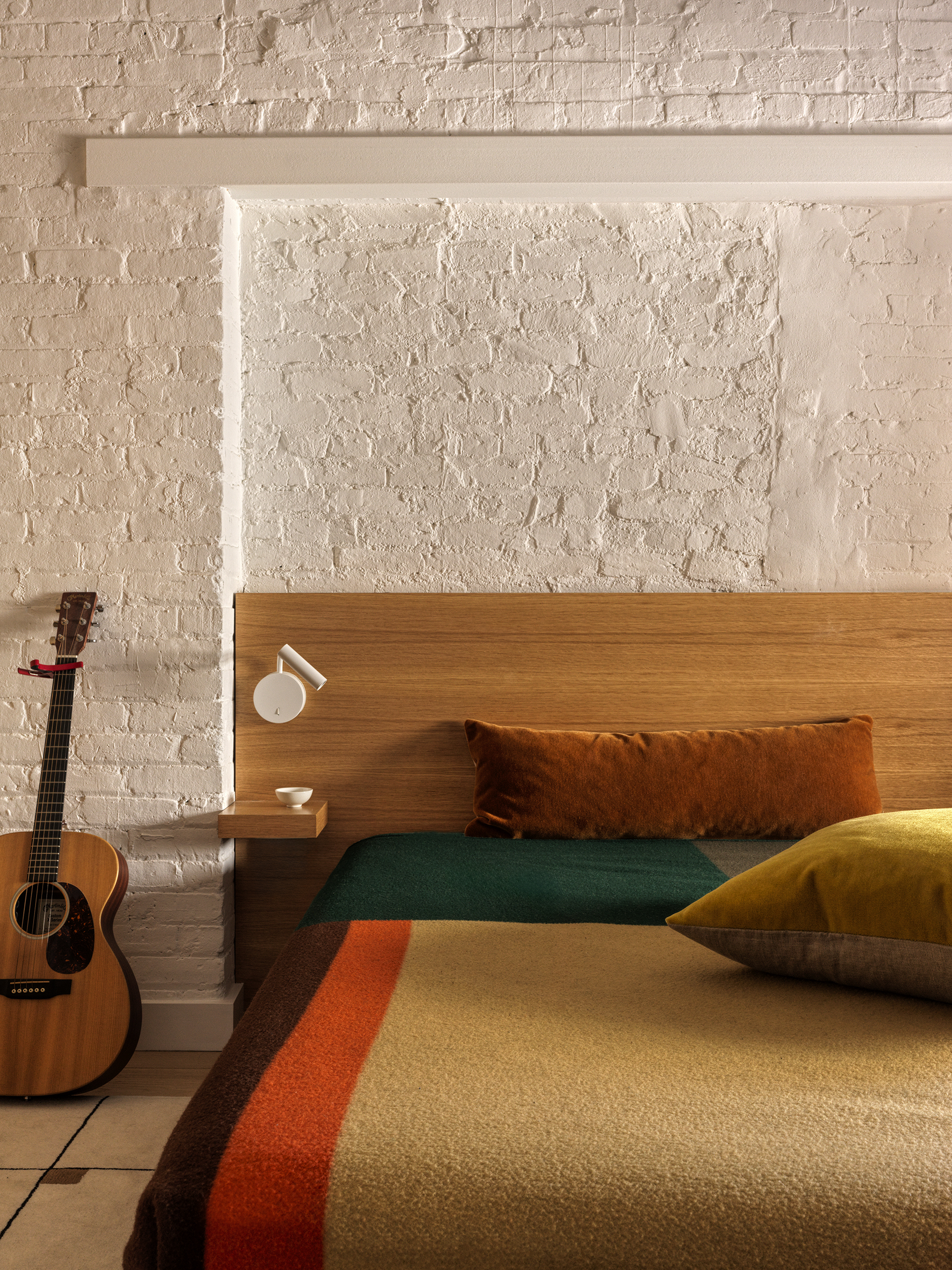
As Blaylock and Chen love hosting their friends and family, BoND designed an especially long and skinny kitchen island to serve as the heart of any house party. A cut-in section accommodates three walnut 'Tractor' stools from BassamFellows.
Receive our daily digest of inspiration, escapism and design stories from around the world direct to your inbox.
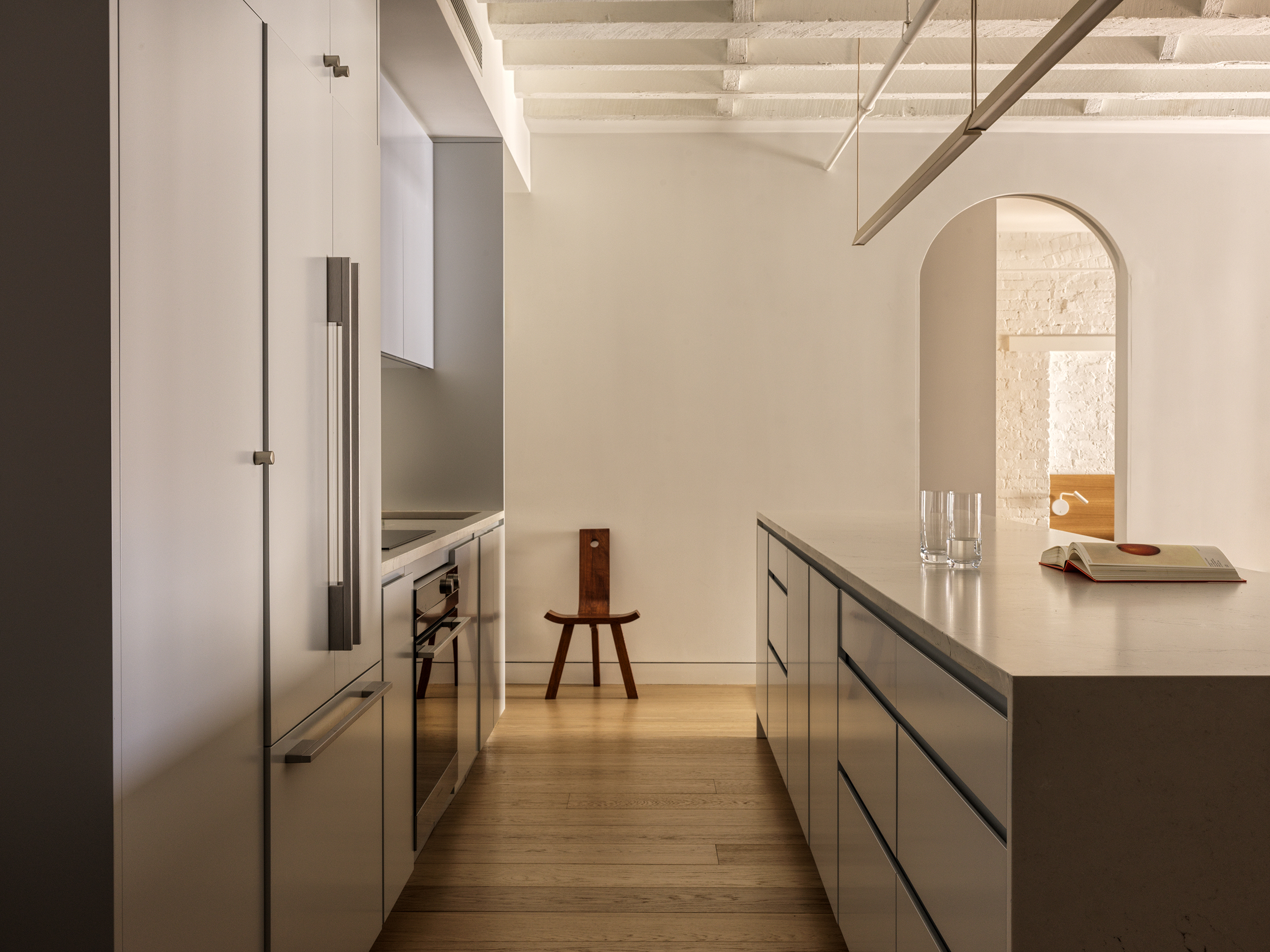
'We are especially drawn to the kitchen island – it’s the centrepiece of the loft space. Spanning 15ft, with waterfall edges on both ends, it serves as the heart of our home,' say the owners. 'The open kitchen concept was intentionally designed to draw people into the space. We wanted to create a natural flow for socialising, where guests instinctively gather around the island. It’s a space that truly encapsulates our love for entertaining and connection, blending functionality with aesthetic warmth.'
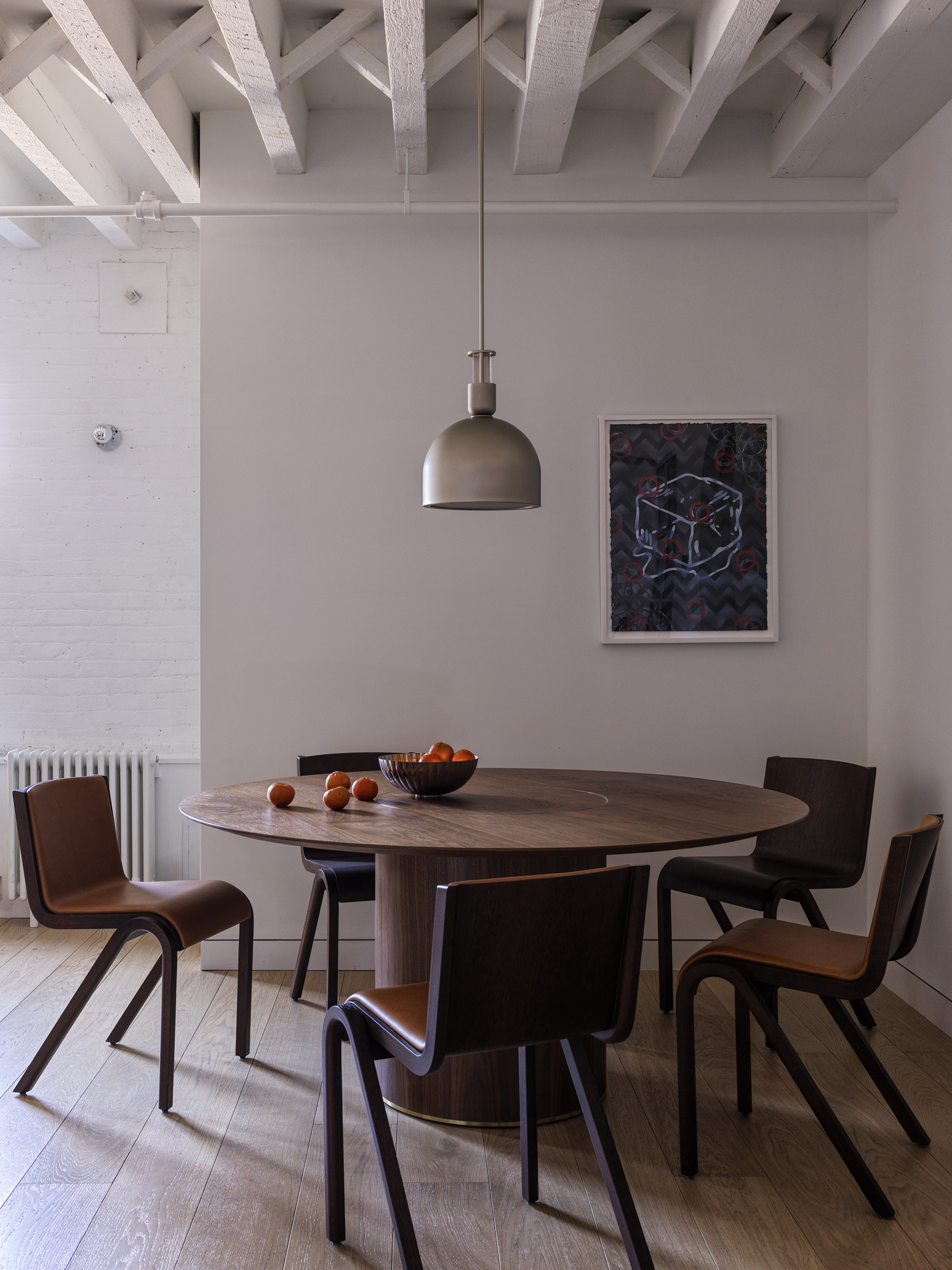
A unique feature of the newly remodelled apartment is that only a glazed wall separates the bedroom from the living room (although floor-to-ceilling curtains can be drawn to create more privacy). It's an unconventional choice, but by opening new sight lines, the apartment feels bigger, brighter and more expansive.
'Our main goal was to create a space that feels very lofty, and to prioritise hosting and gathering as the main programmes. By building a glass partition instead of a wall in the front of the bedroom, we created a view of all three windows upon entry – this gives the space an additional dimension and daylight,' explain the architects.
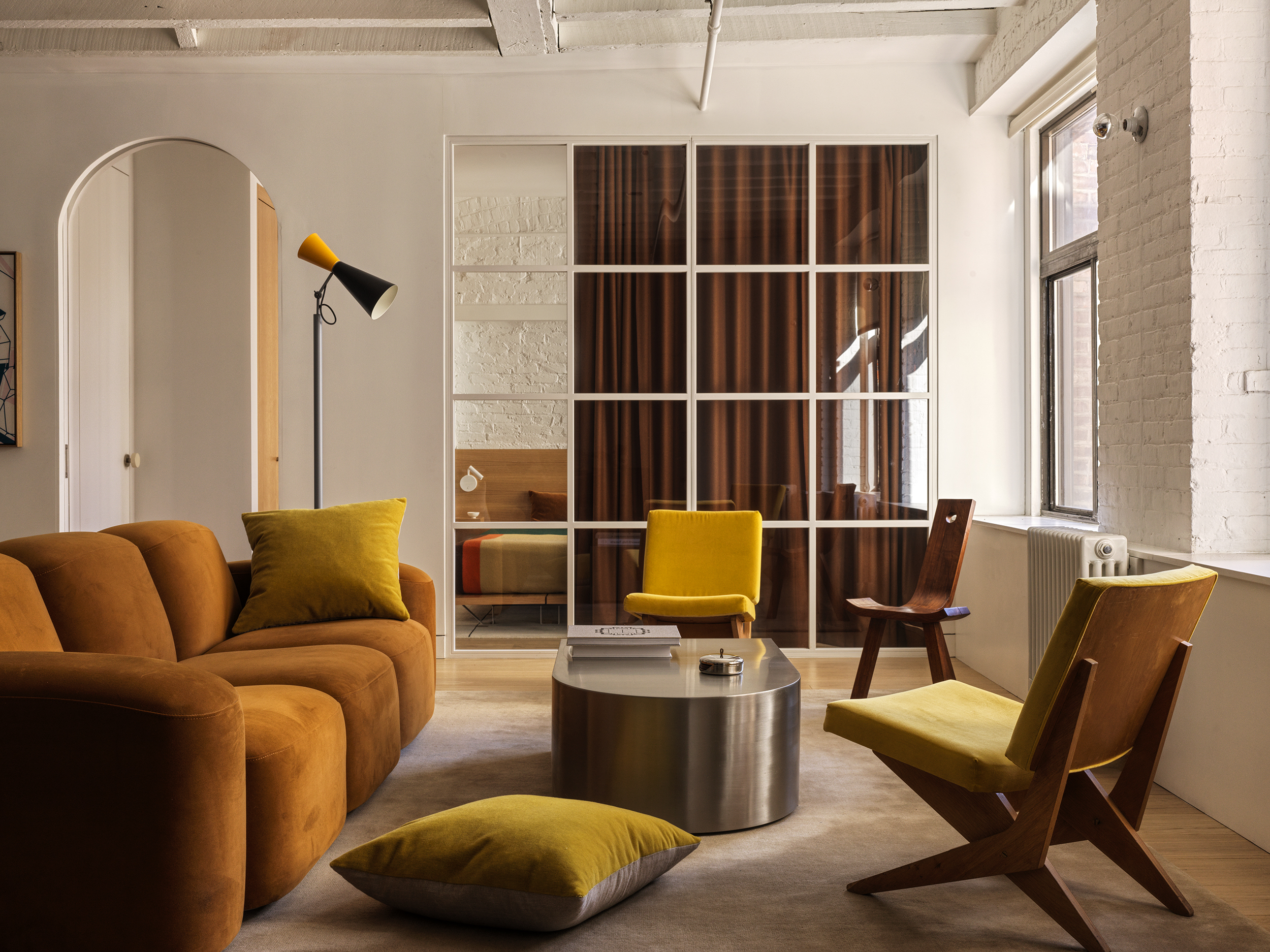
A sculptural metal coffee table by BoND takes pride of place in the living area, and the resulting design is warm in its palette but minimal throughout the main spaces. Meanwhile, the bathrooms bring in fun and colour, with splashes of green and blue, and a shower inspired by The Matrix and CGI.
'The Mutina tiles in the bathrooms accentuate a grid-like structure that feels clean, pleasing, and calming,' say Blaylock and Chen. 'These thoughtful touches are a testament to [the architects’] ability to balance spatial design with material use, far exceeding our expectations.'
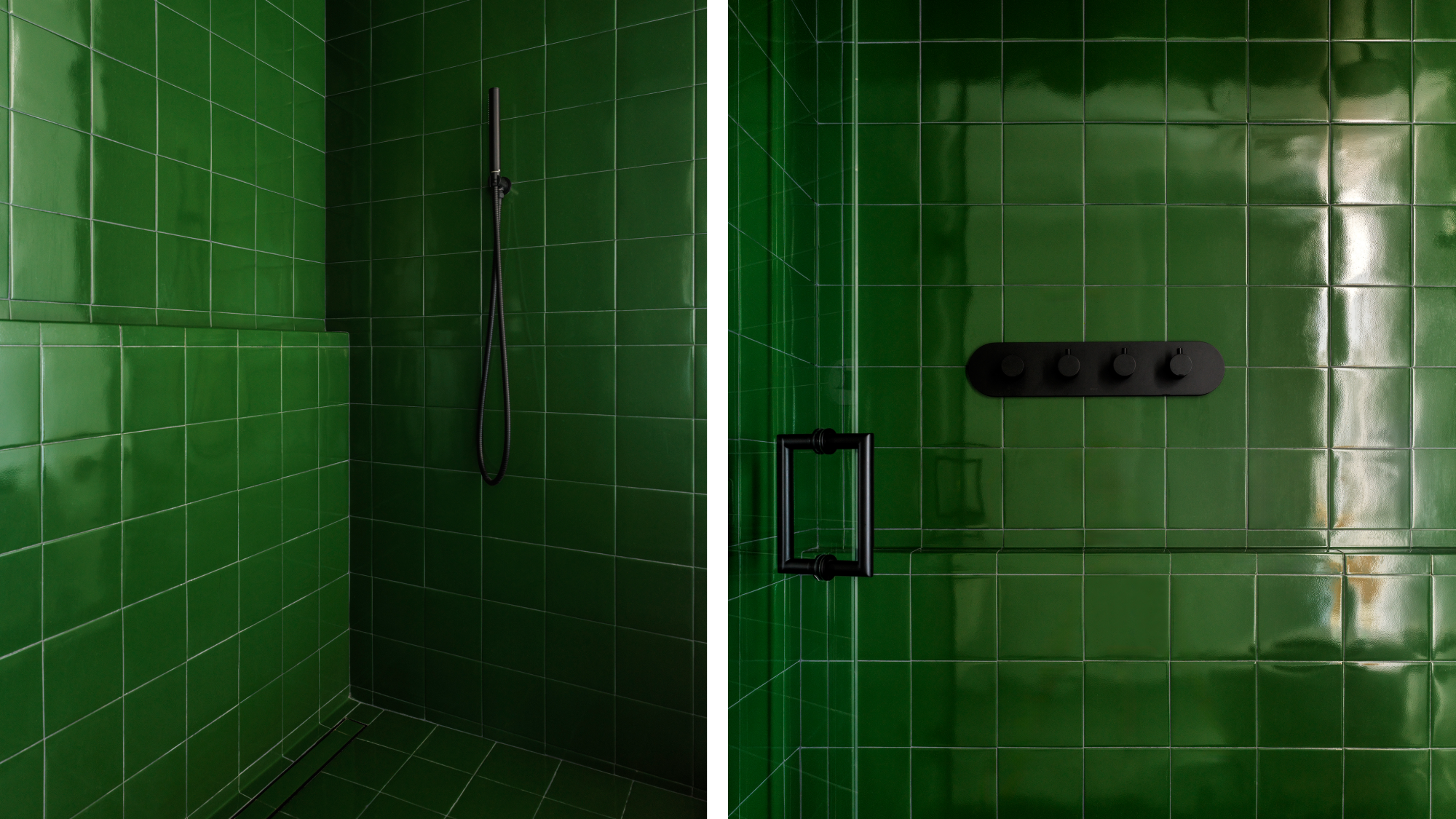
The space now provides the perfect backdrop for the owners' art collection: 'Our loft features three artworks that feel perfectly at home in the space. In the kitchen, we have a silkscreen by Mika Tajima, its geometric design working beautifully with the clean lines of the island,' they explain.
'In the dining area, we installed two silver silkscreens on black paper by John Armleder. Depicting melting ice cubes, the pieces bring a whimsical and playful touch to the dining space. Their reflective quality interacts with the natural light, adding texture and movement to the room.'
Léa Teuscher is a Sub-Editor at Wallpaper*. A former travel writer and production editor, she joined the magazine over a decade ago, and has been sprucing up copy and attempting to write clever headlines ever since. Having spent her childhood hopping between continents and cultures, she’s a fan of all things travel, art and architecture. She has written three Wallpaper* City Guides on Geneva, Strasbourg and Basel.